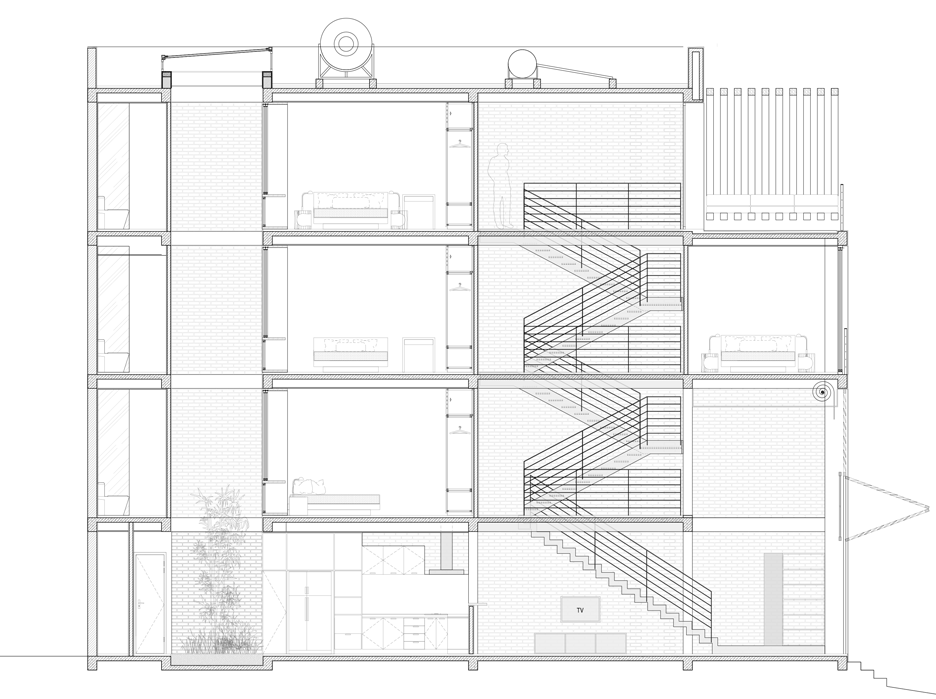Vietnamese shophouse by MM++ Architects features a facade that folds open
Vietnamese studio MM++ Architects has squeezed a contemporary shophouse into a four-metre-wide site in Ho Chi Minh City, with a facade that opens and closes like a giant shutter.
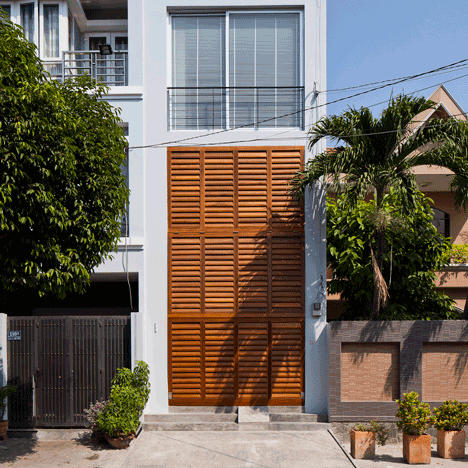
Named Townhouse with a Folding-up Shutter, the four-storey residence takes its cues from traditional shophouses – a common building typology in Southeast Asia that combines a workplace with a residence.
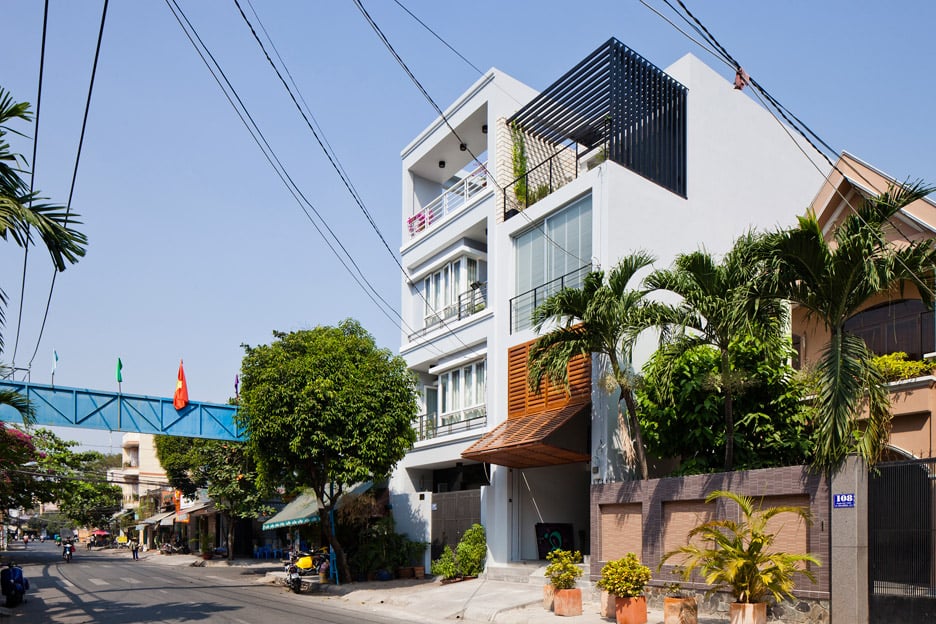
MM++ Architects aimed to update this building type, creating a 21st-century residence that opens itself out to the neighbourhood by day, but closes itself up at night to provide privacy for its occupants.
"This project proposes a minimalistic and contemporary approach of the traditional shophouse typology," explained Michael Charruault, one of the two architects that makes up the studio.
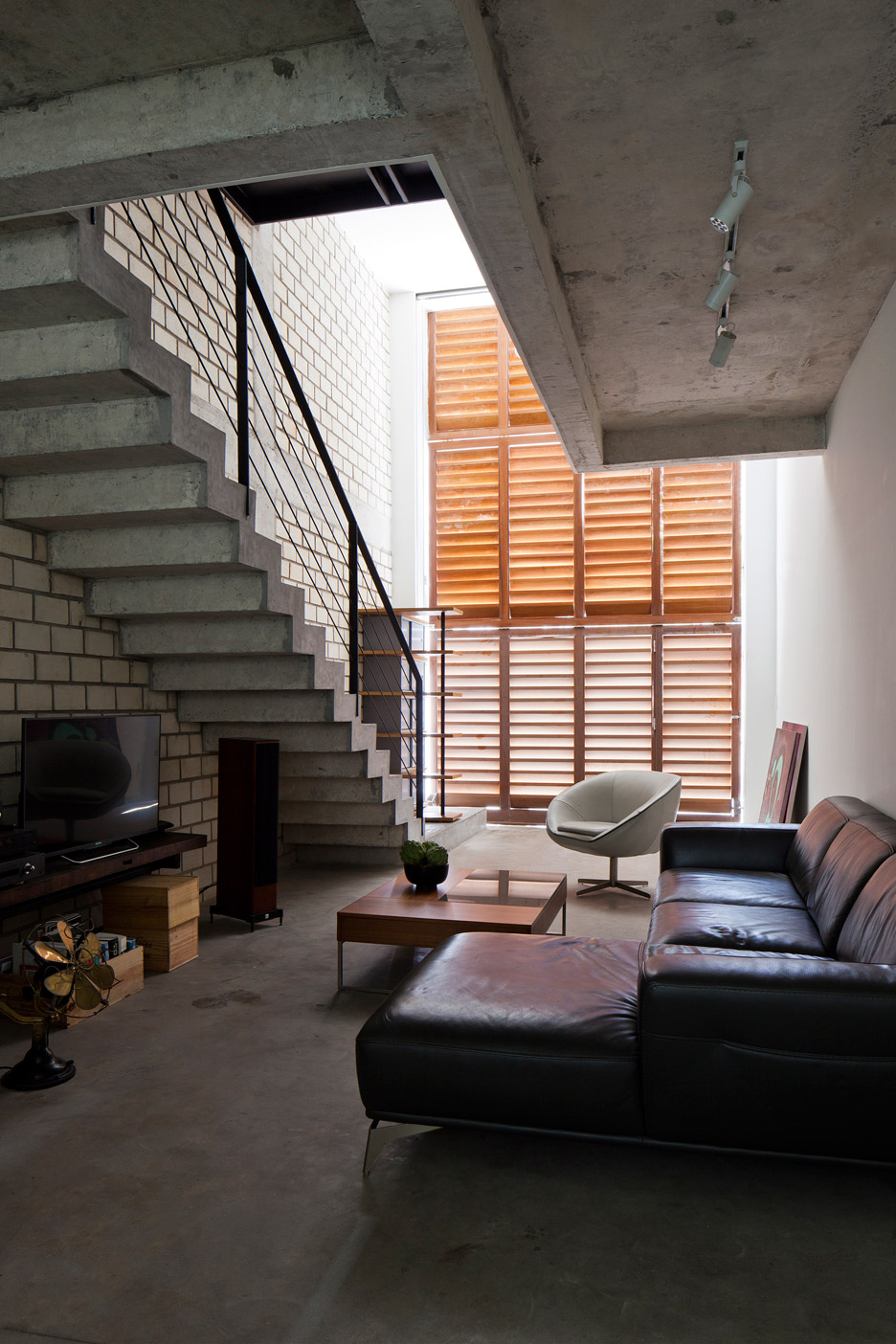
"Like a typical Vietnamese townhouse, the front part of the ground floor is potentially dedicated to business activity during the day, fully open onto the sidewalk, but it's also used as the owner's residence," he said.
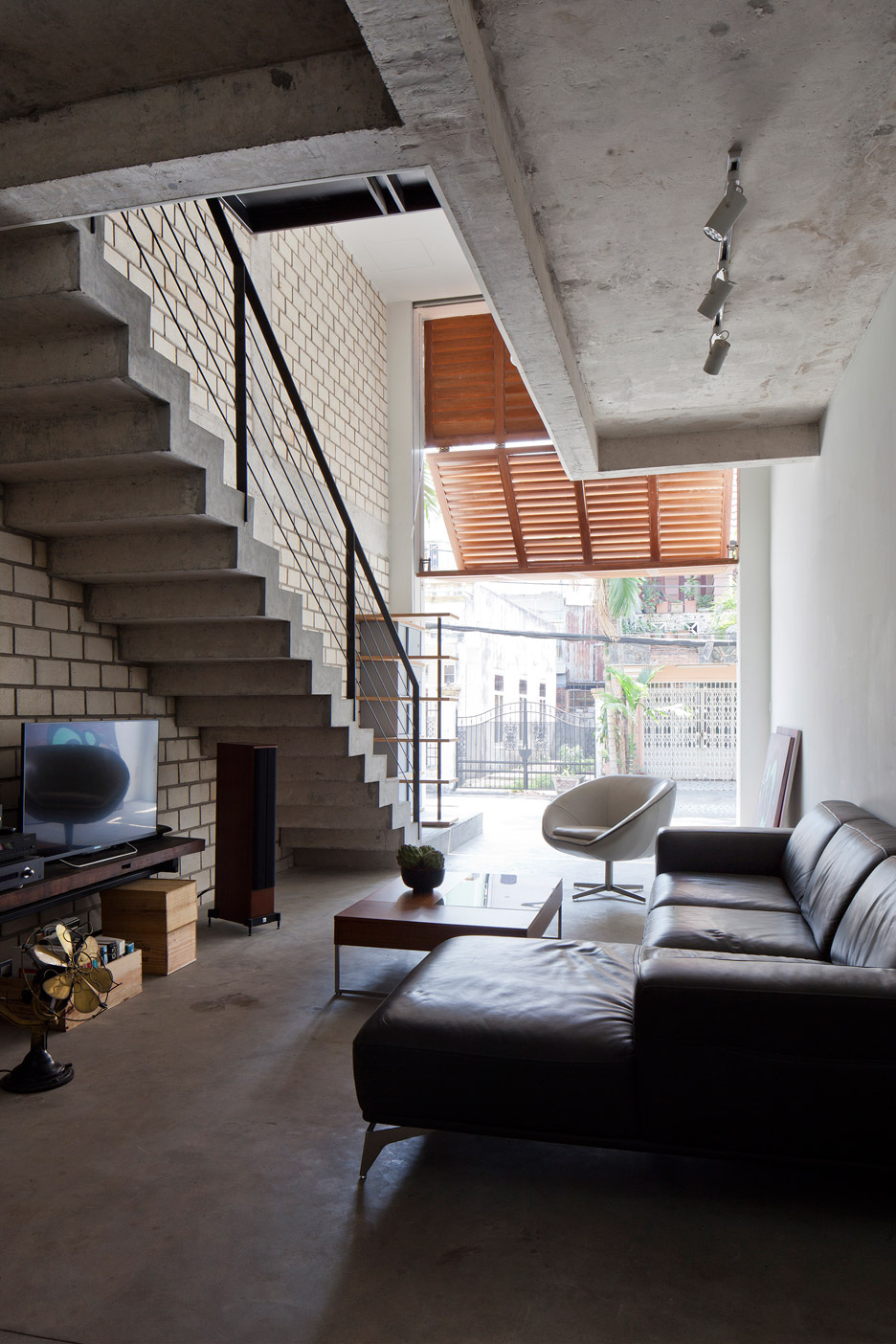
A huge wooden facade that opens like a huge window shutter enables this transformation. By day, it folds up to reveal the interior, and by night it is pulled back down. Its louvred surface allows ventilation to penetrate the building when closed.
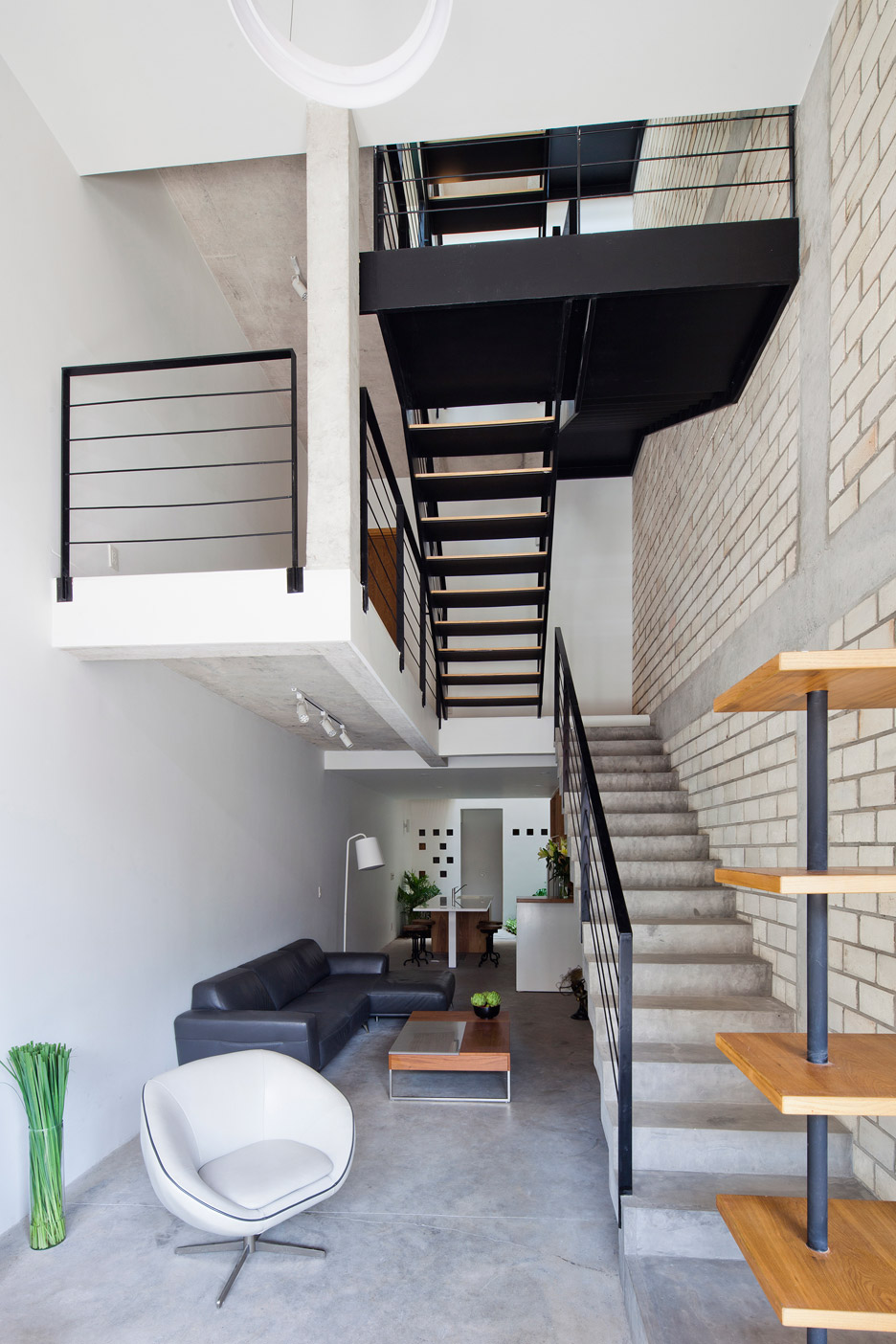
"The traditional shutters, typical of the Southeast Asian colonial architecture, have been turned into a more industrial design single timber shutter, with a folding-up opening system," added the architect.
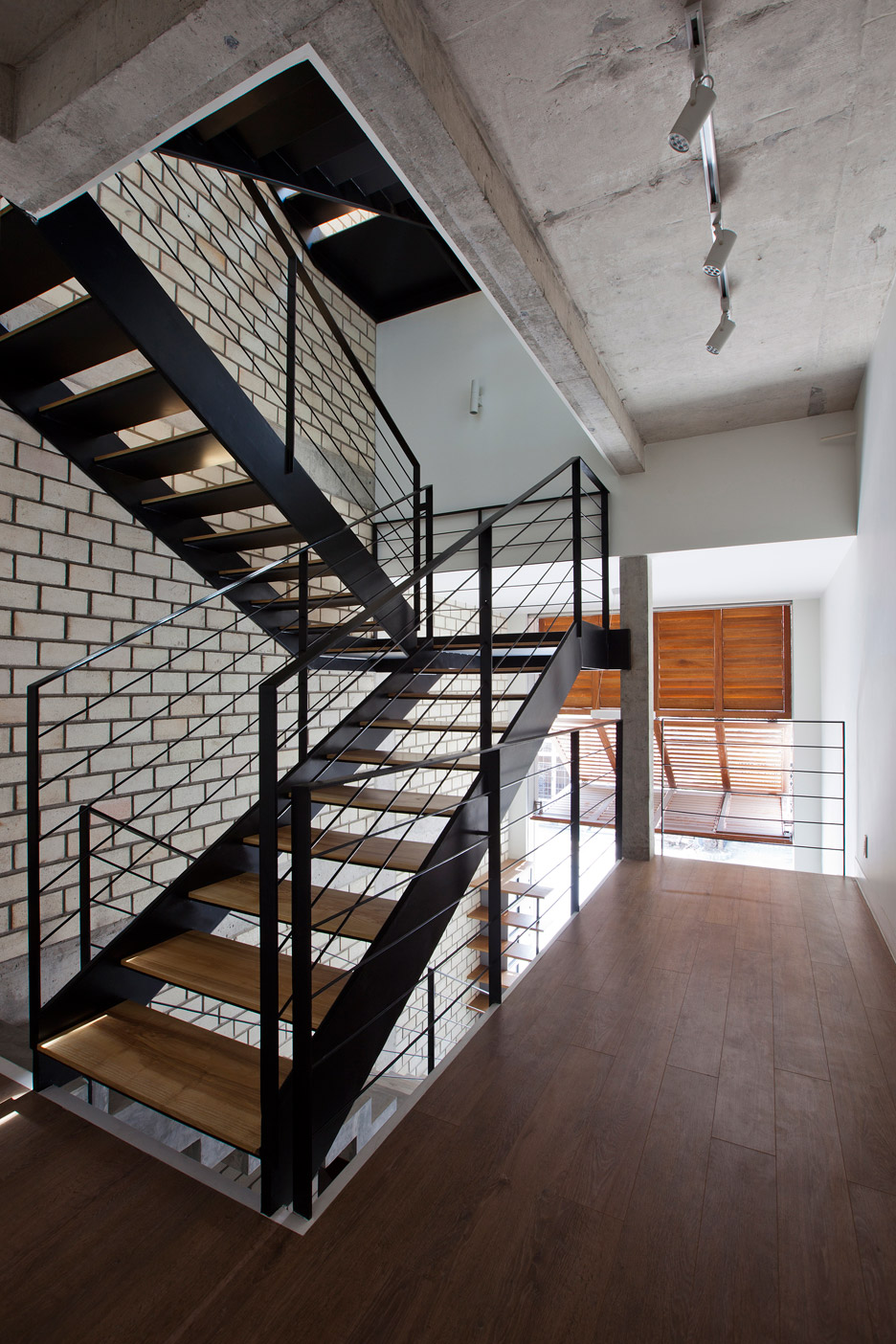
The building's interior responds to its narrow width. The ground floor becomes a flexible open-plan space, while the three upper levels house bedrooms that each face a full-height toplit courtyard towards the back of the site.
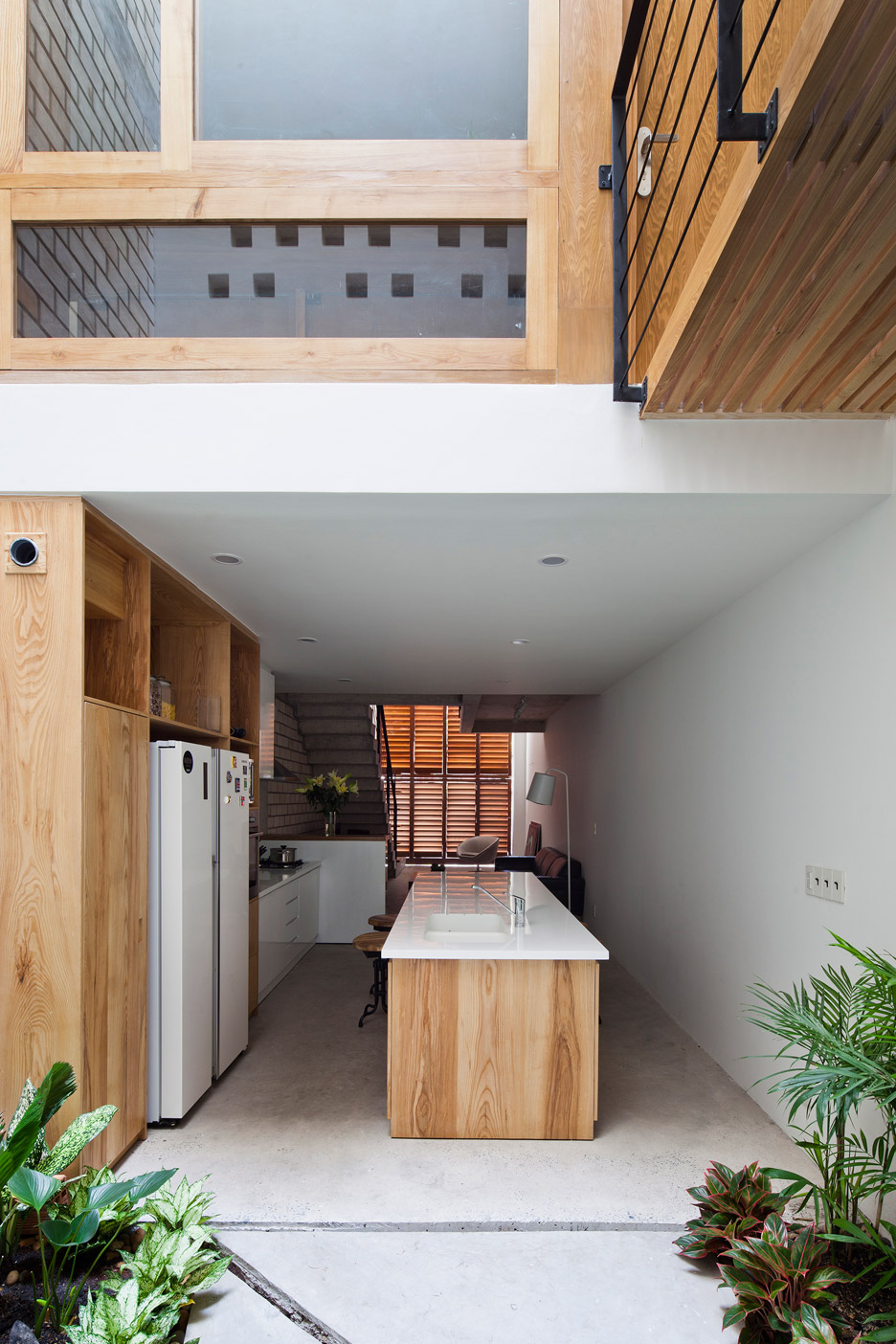
Each bedroom also has its own bathroom, accessed via bridges that span the courtyard. In this way, the house is able to comfortably accommodate two or three different generations of a single family.
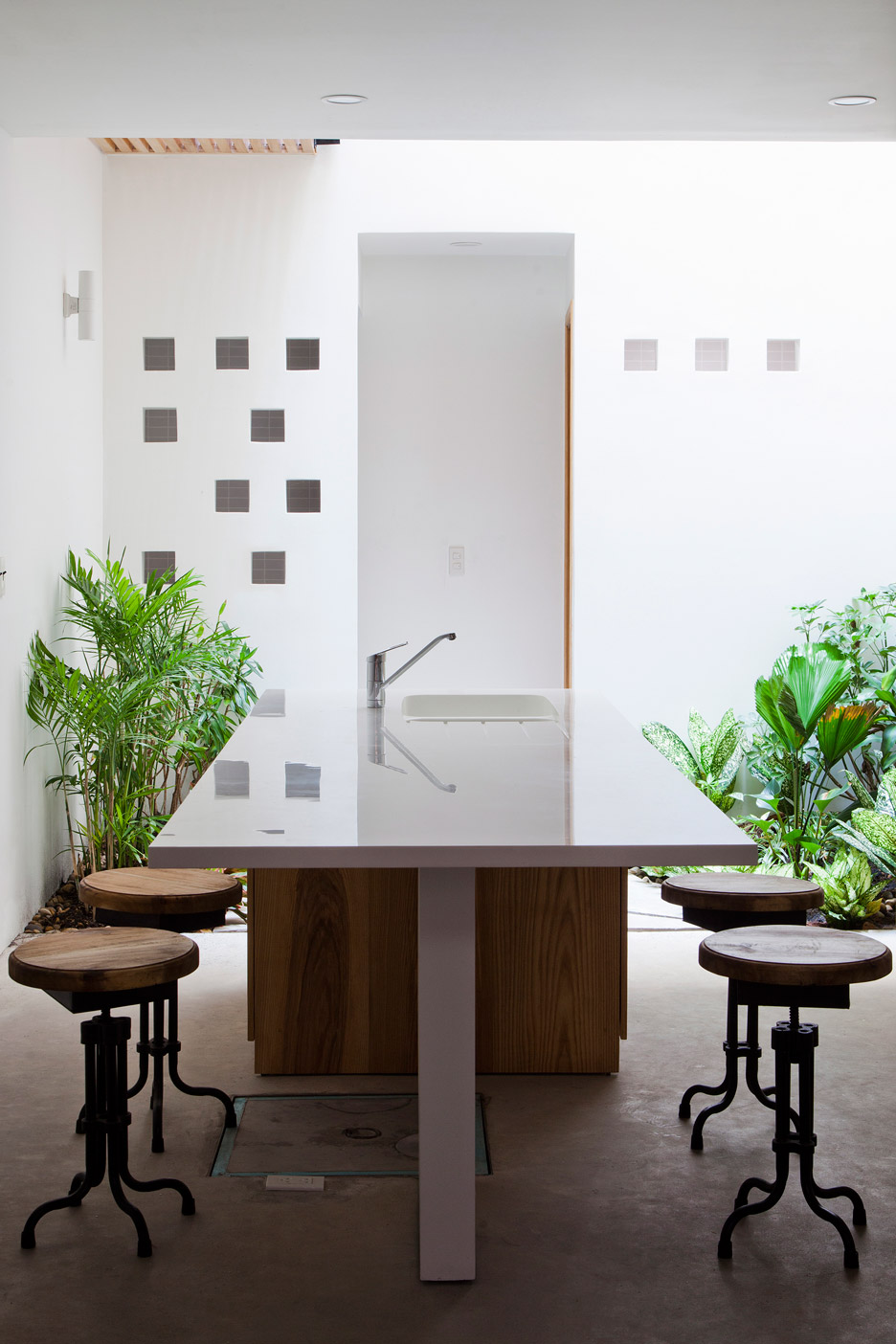
"The building is narrow but it's a very standard size for a Vietnamese city," Charruault told Dezeen.
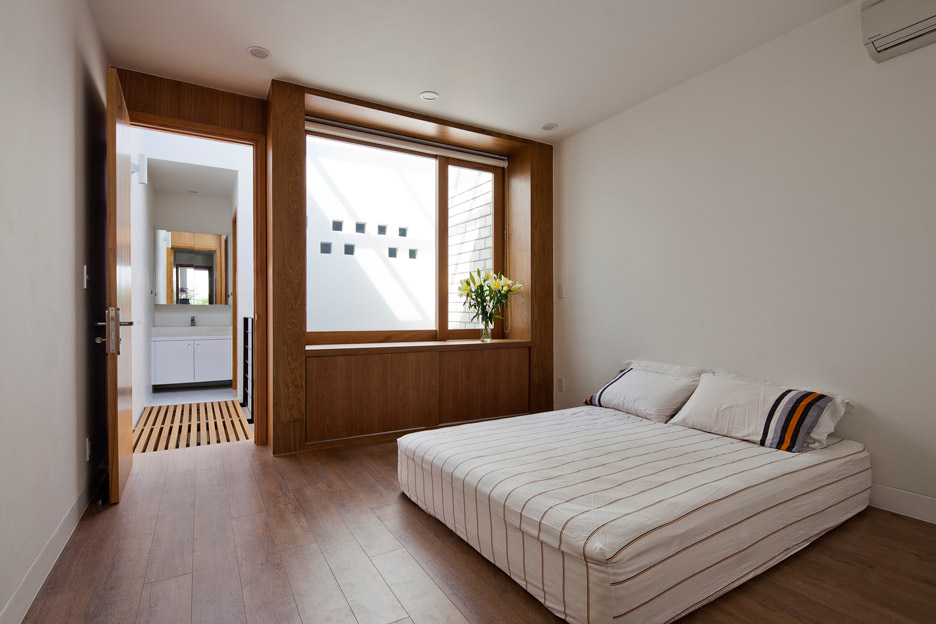
"We often deal with this configuration," he continued. "The challenge is to bring in natural lighting and ventilation, therefore, open-plan layouts and skylights are good options for the living spaces."
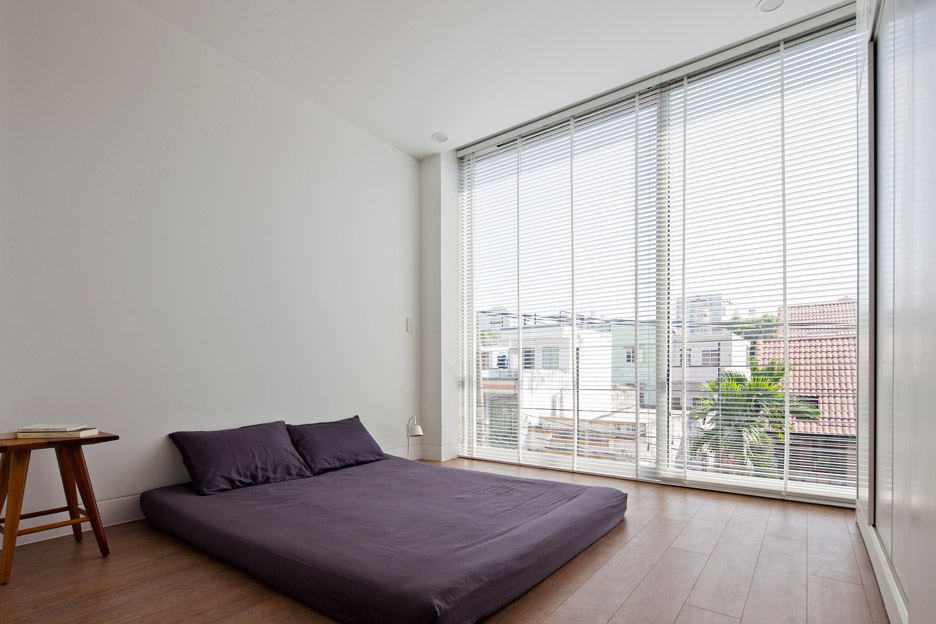
The materials chosen for the building were intended to offer a mixture of minimalistic and industrial styles.
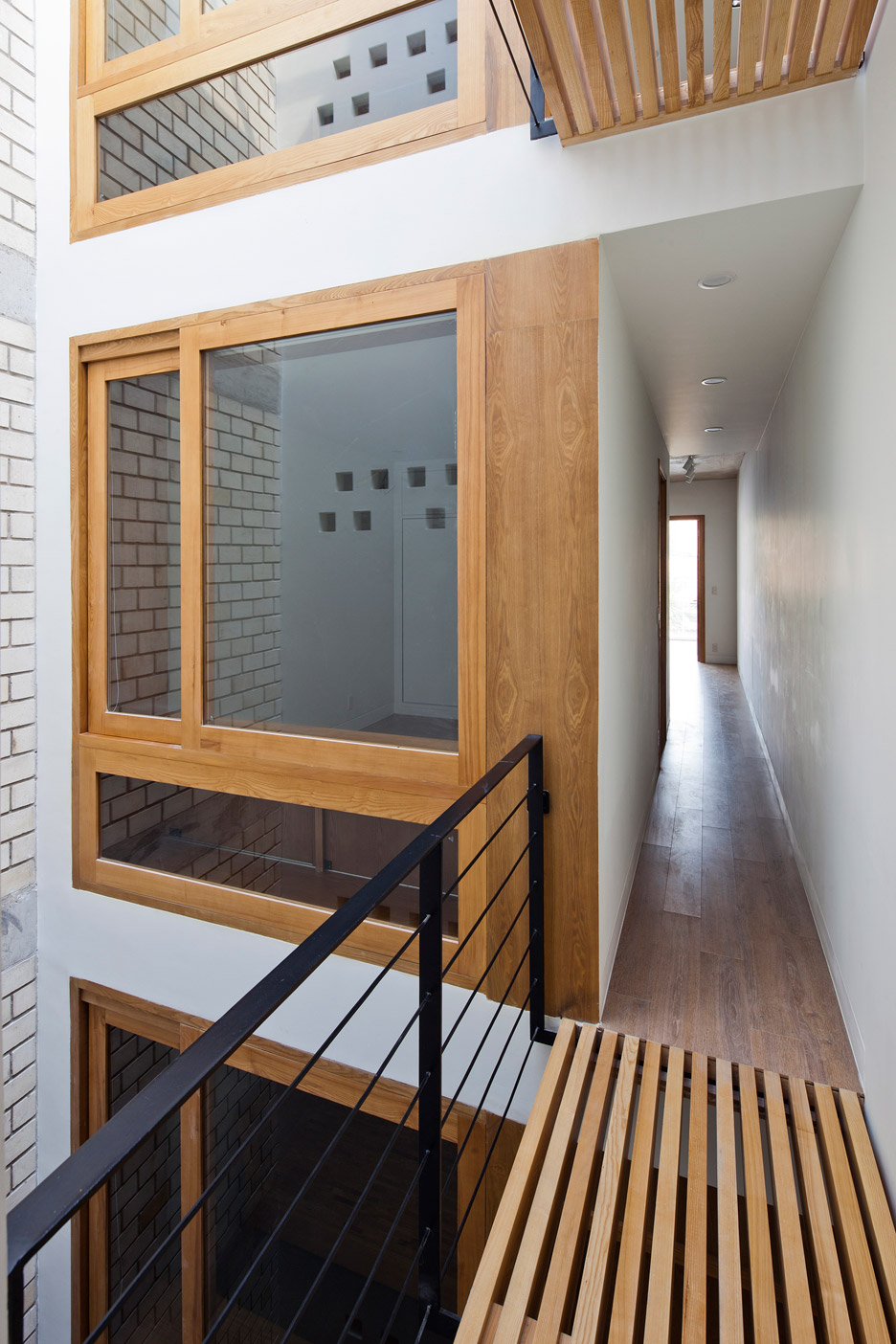
Externally, the walls surrounding the shutter facade are rendered white, while the interior features exposed concrete and blockwork, and the staircase combines steel and wood.
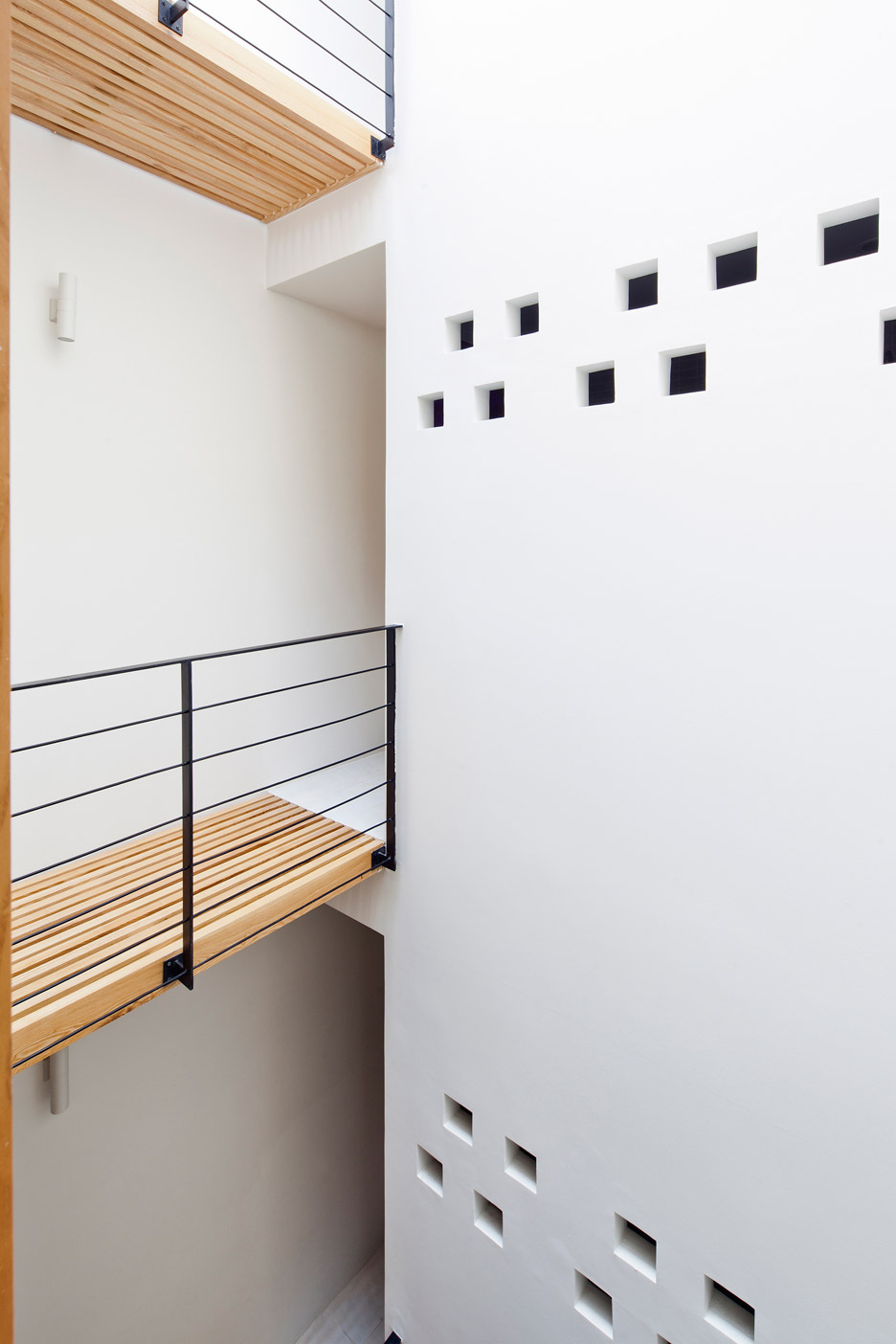
The bedroom on the uppermost floor opens out to a roof terrace, allowing residents to observe comings and goings on the busy street below. Steel beams frame the space, providing a structure that may eventually become covered with climbing plants.
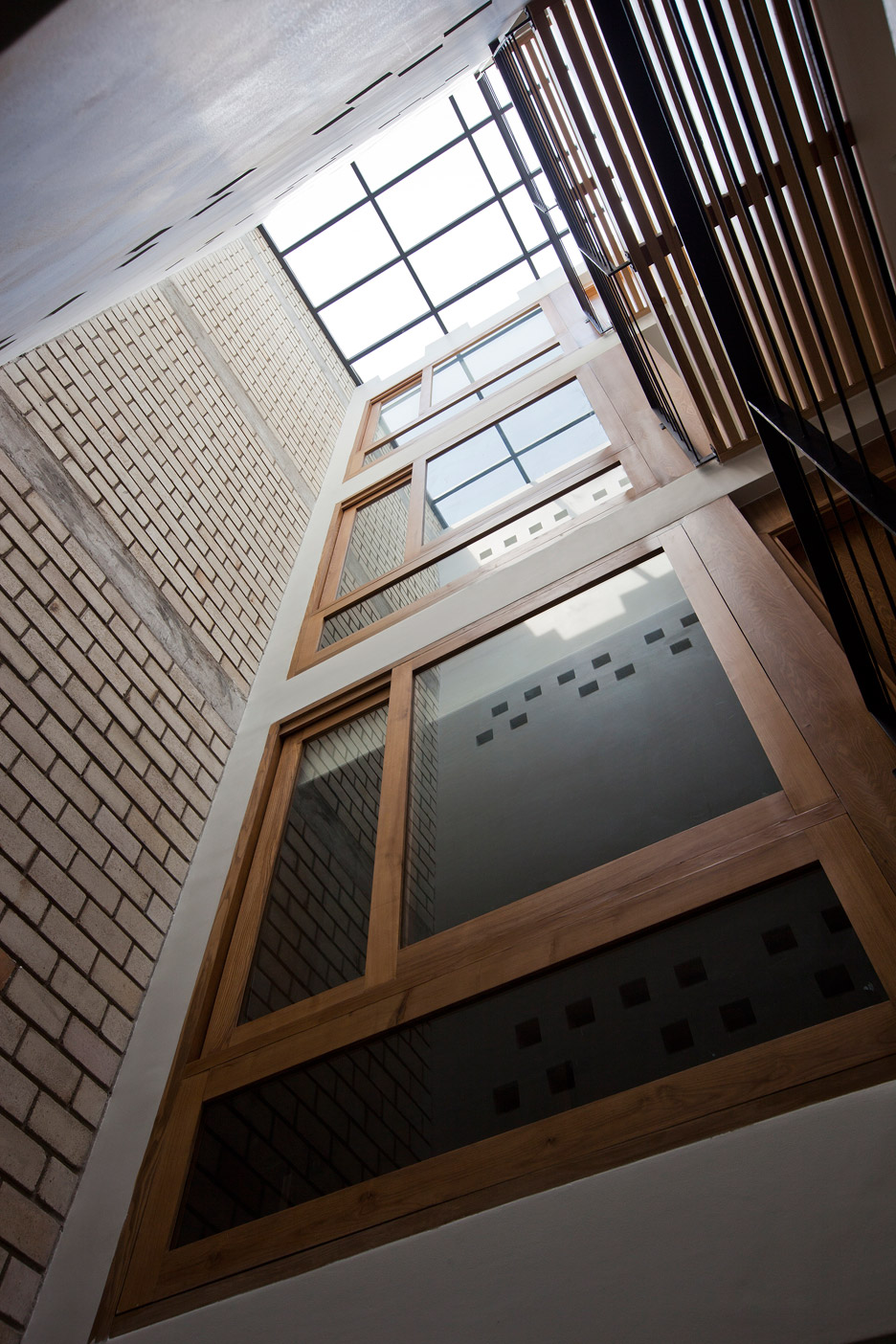
MM++ Architects is led by Michael Charruault and Mỹ An Pham Thi, with previous projects including a house with an open-air living space and another with pivoting doors.
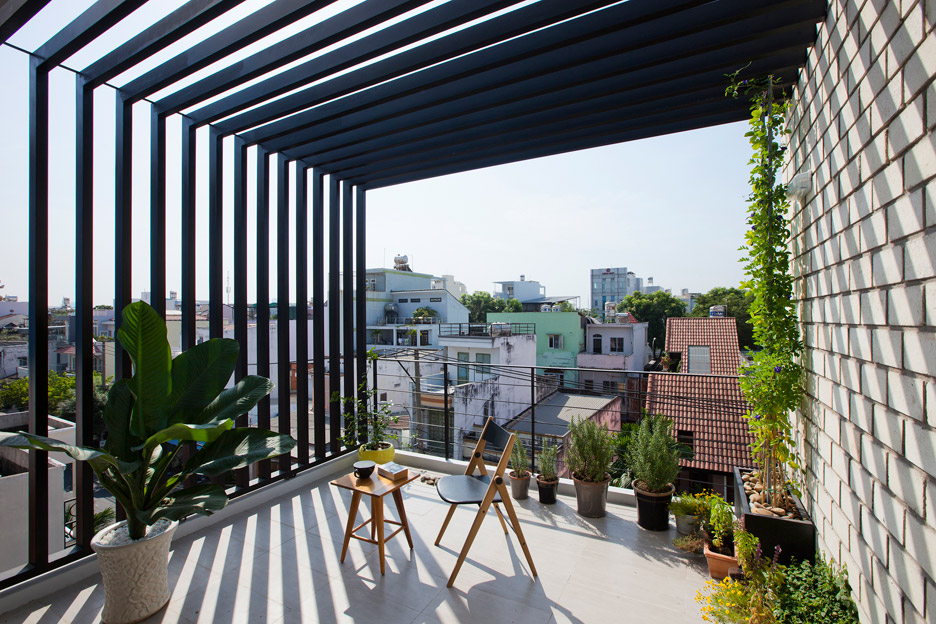
They aren't the first architects to rethink the traditional shophouse typology – other examples include a periscope-shaped office in Singapore and a boutique hotel in Malaysia.
Photography is by Hiroyuki Oki.





