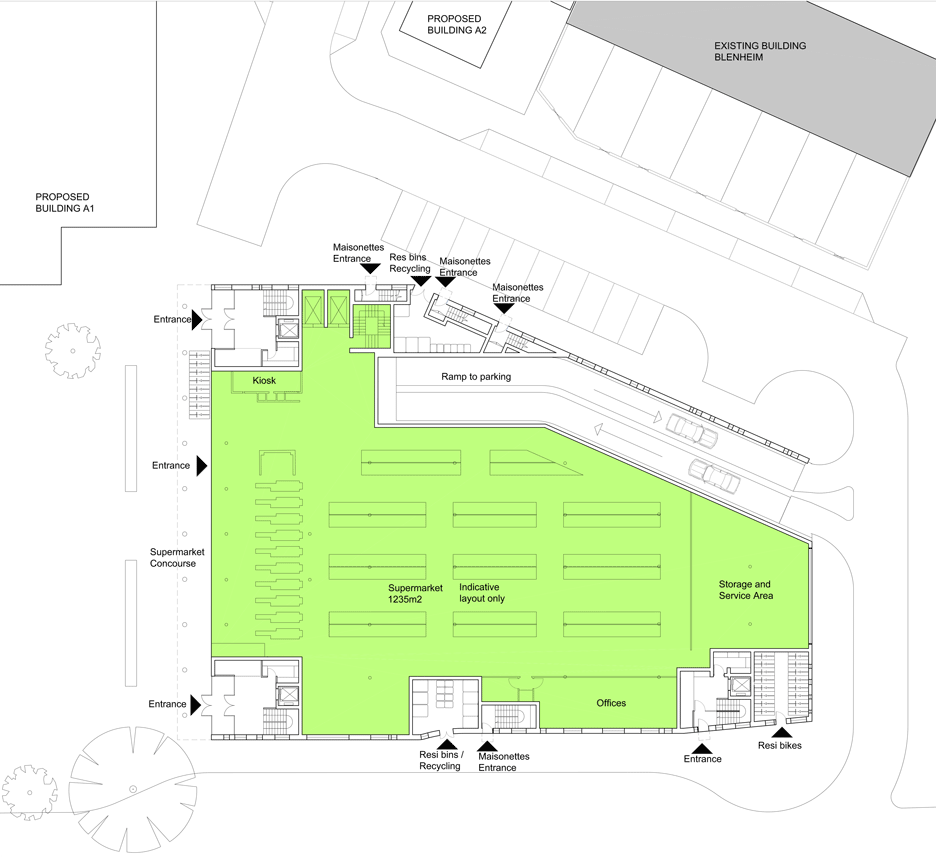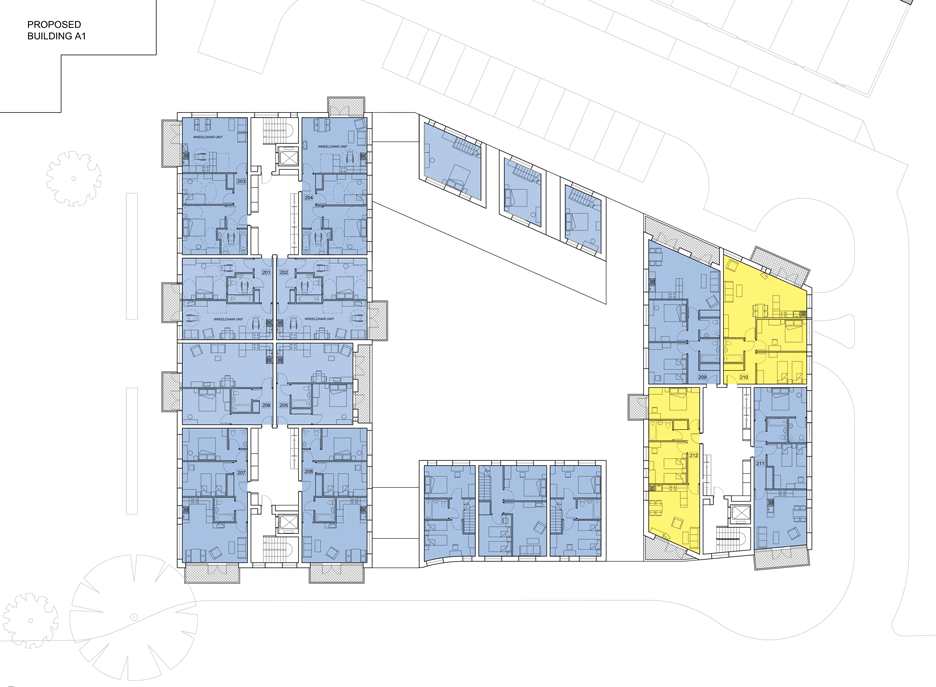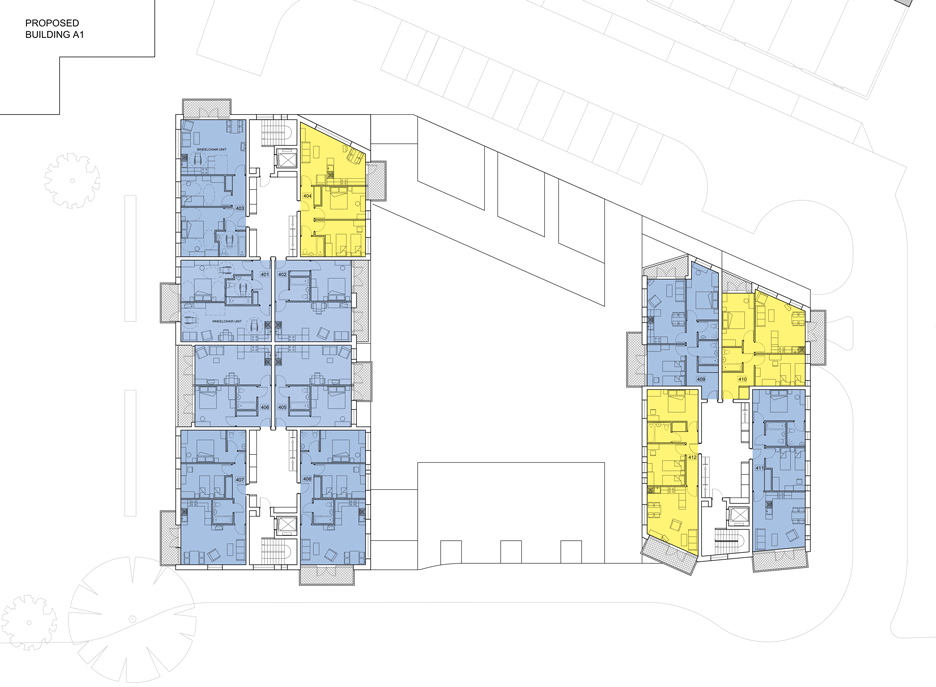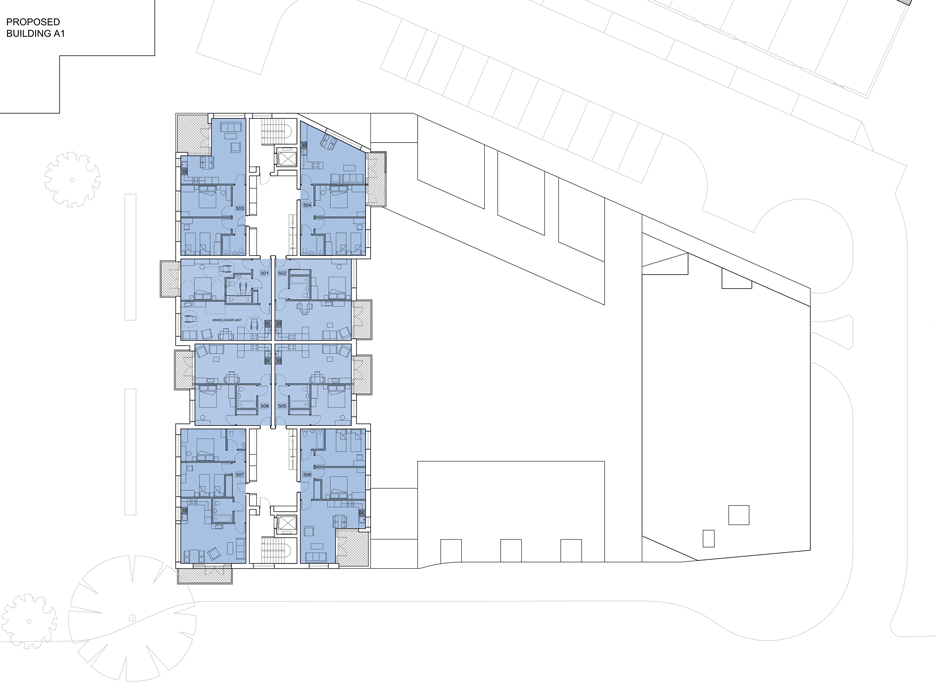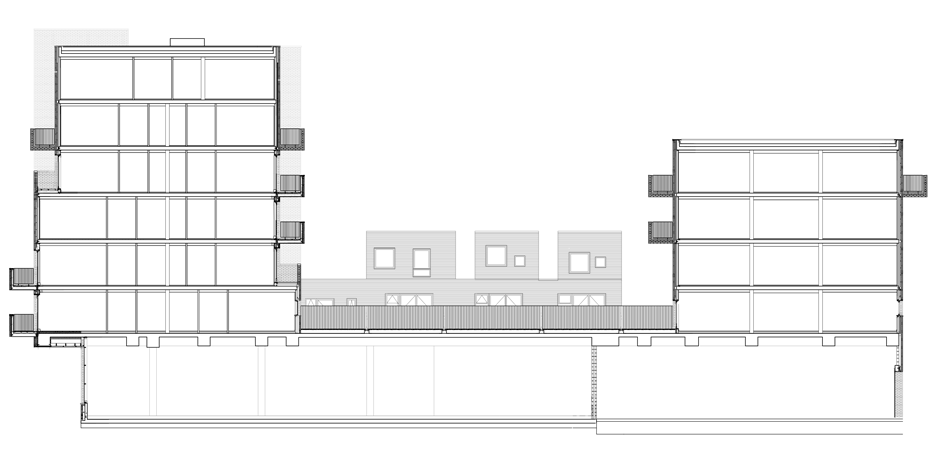Peter Barber Architects completes supermarket and housing complex in London's Colindale
Turrets, setbacks and balconies in an assortment of sizes help to break up the large mass of this housing and supermarket complex in north London by Peter Barber Architects (+ slideshow).
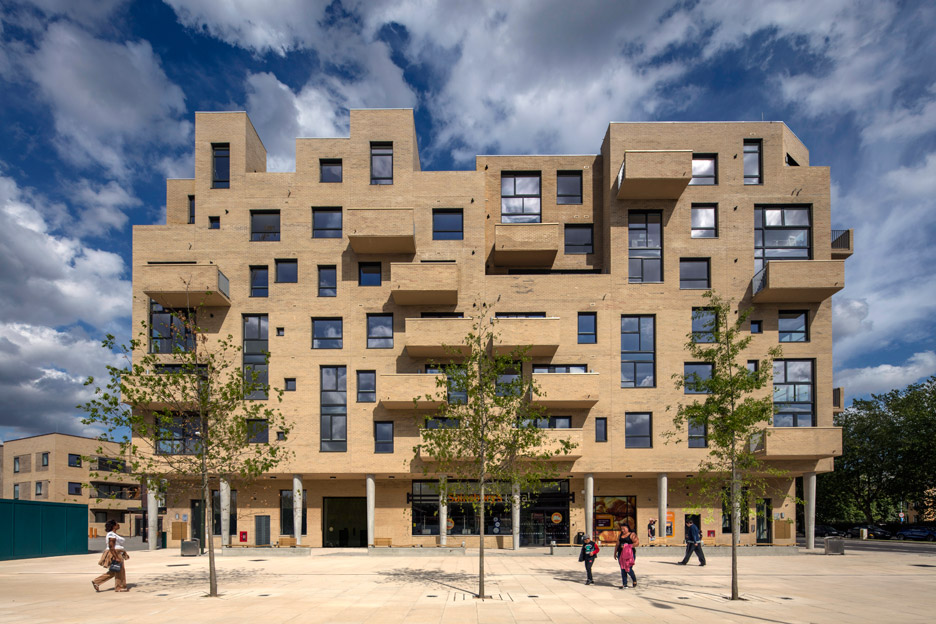
Peter Barber Architects – whose previous work in London includes a row of shingle-clad terraced houses and a hostel for homeless people – designed a seven-storey block with a Sainsbury's supermarket on the ground floor and 60 homes above.
Located in the city's Colindale neighbourhood, the building forms part of the Grahame Park housing estate, which was built in the 1970s and is undergoing a programme of major regeneration.
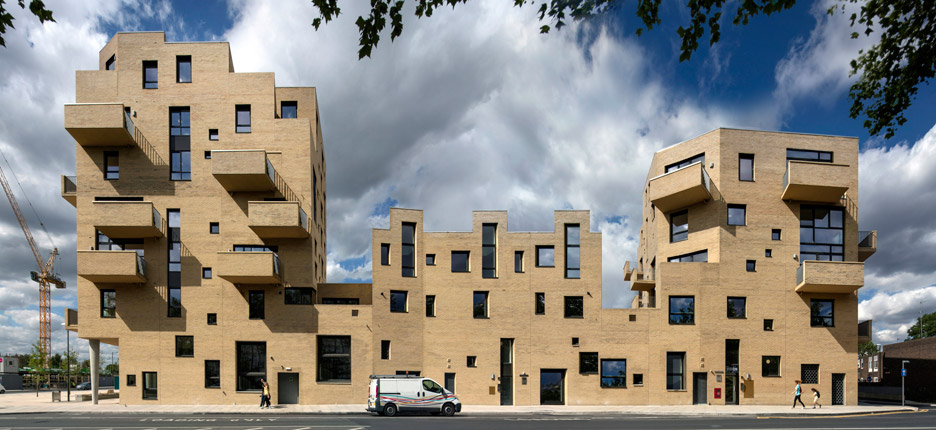
"The building is part of a programme of urban improvements which is reorganising this large and confusingly laid-out estate into an easy-to-navigate street-based neighbourhood," claimed the project team in a statement.
Positioned on the western edge of a new public plaza, the development incorporates shopfronts along a two-storey colonnade that faces onto the square.
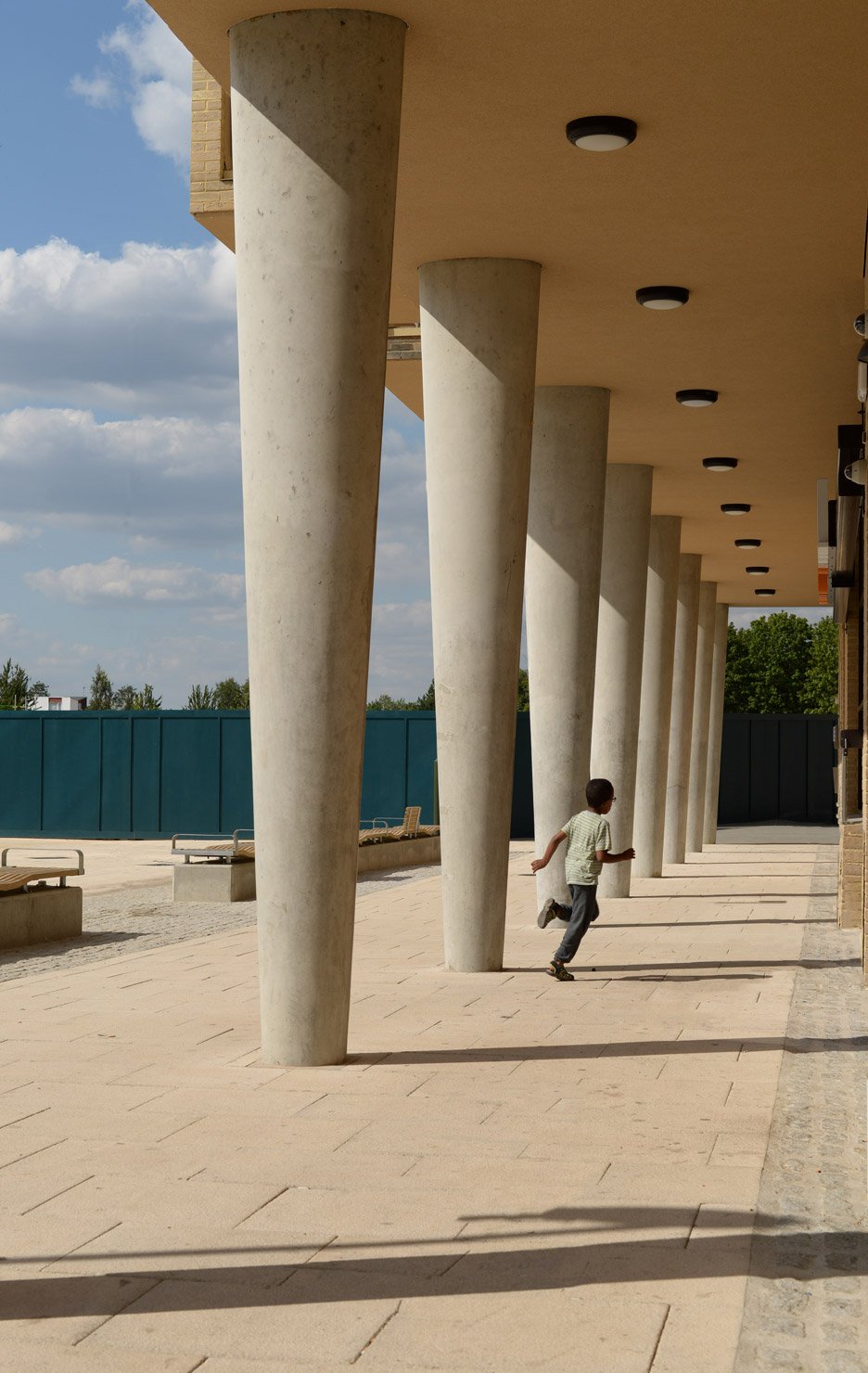
The columns that line the edge of the building are cast in concrete and have a section that is round at the base and widens to form an ellipse at the top, giving them what the architects described as "a Minoan vibe".
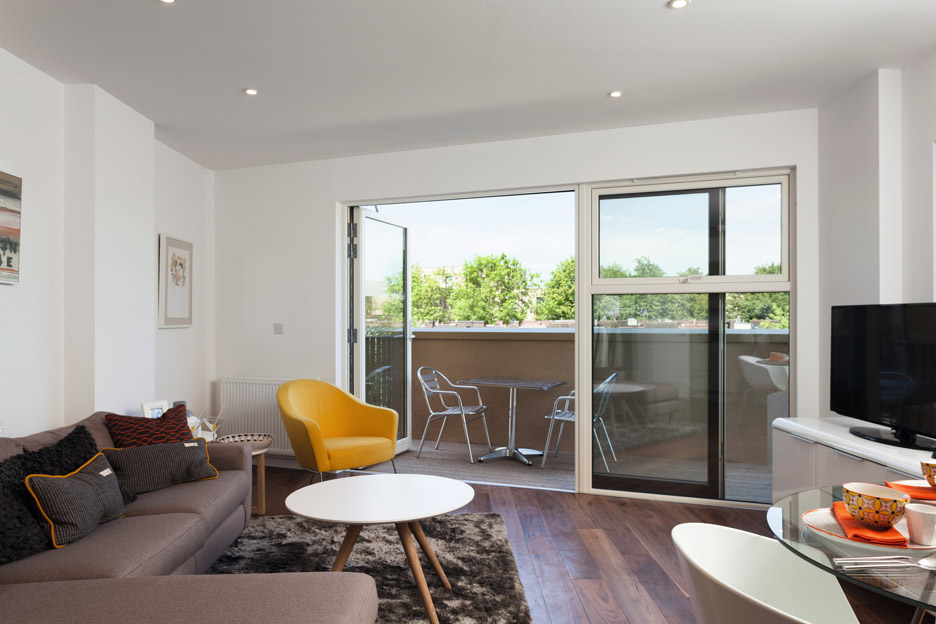
The facade that extends along the pavement incorporates a mixture of shop windows and entrances to the apartments above. The scattered arrangement of these openings creates a lively public-facing frontage.
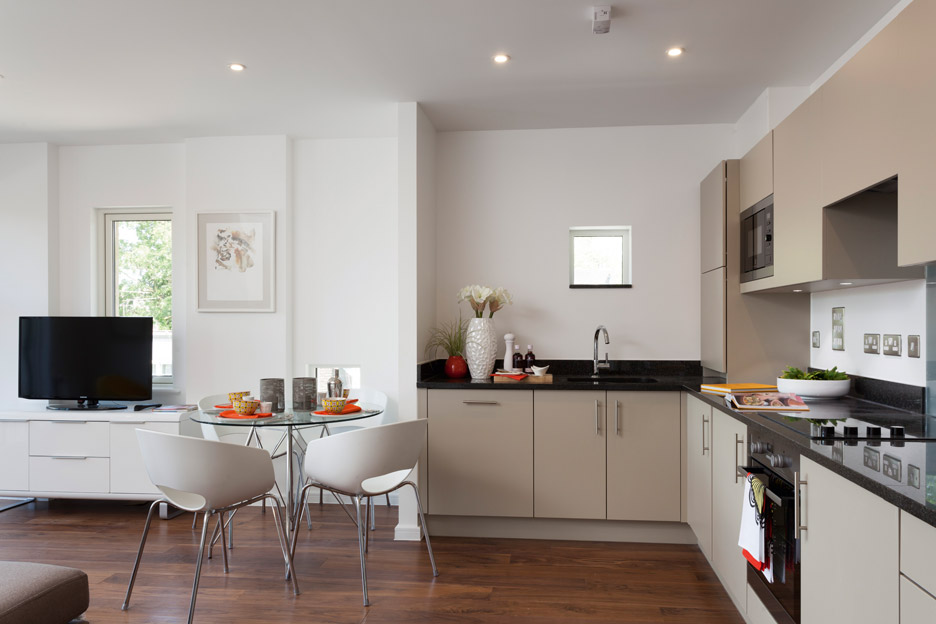
Complementing the irregular positioning of the windows, groups of projecting balconies that thrust outwards introduce a three-dimensional element to the building's otherwise homogenous brick facades.
The scheme's roofline rises and falls to reflect the massing of the apartments. Raised sections surround tall windows, while recesses accommodate terraces.
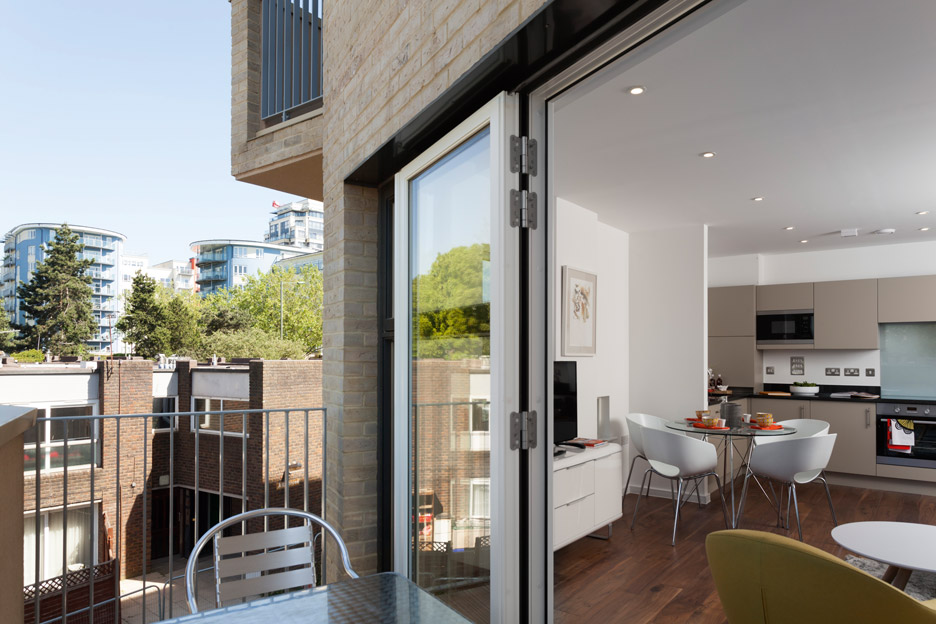
"The top of the building is pushed and pulled into an array of setbacks, turrets, notches, slots, and insets that create handy roof terrace hangouts for the residents, and a complex and absorbing profile viewed from the ground," the architects added.
The multifarious nature of the development's elevations ensures windows are positioned where light and views are optimal, and helps to avoid balconies overshadowing and overlooking one another.
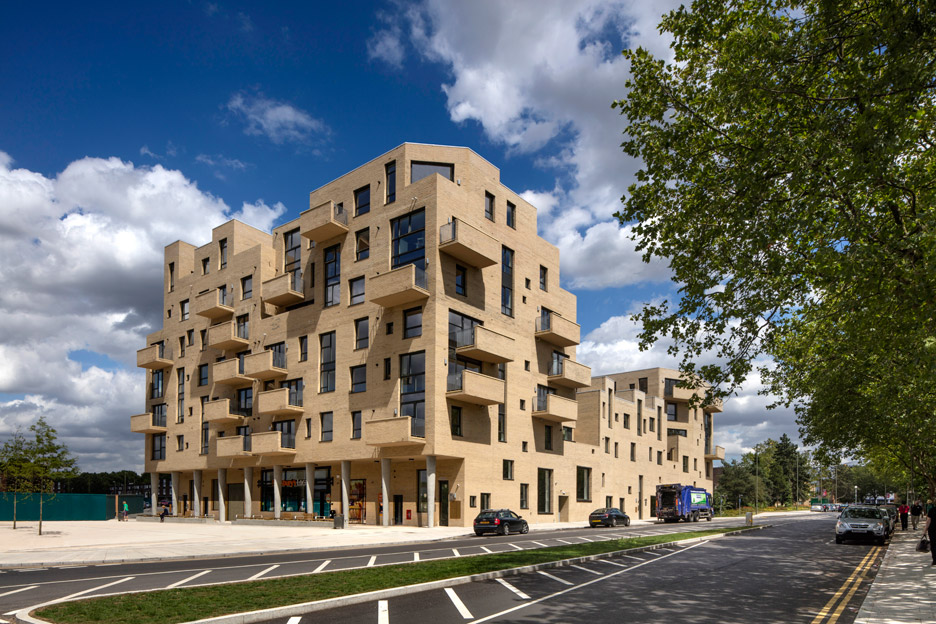
Architects Angela Brady and Robin Mallalieu have also designed a housing development in east London that incorporates staggered balconies shaded by vertical timber slats, while a canal-side scheme by Duggan Morris Architects features zigzagging rooflines and golden projecting balconies.
Photography is by Morley Von Sternberg.
