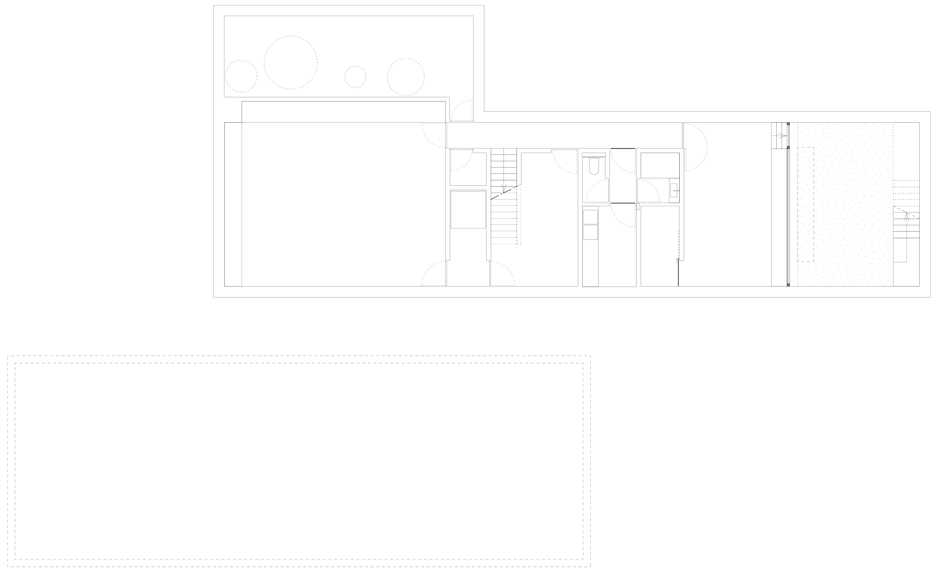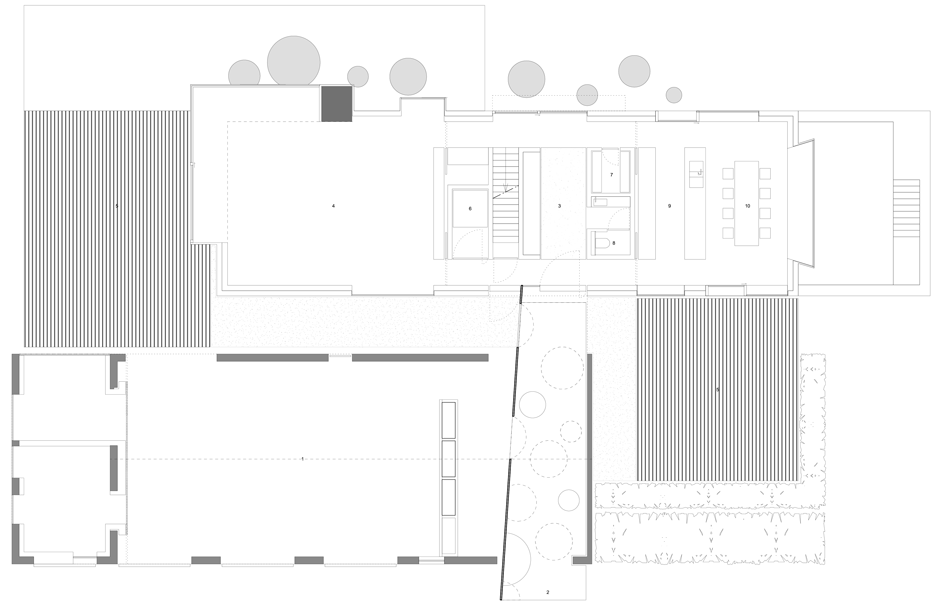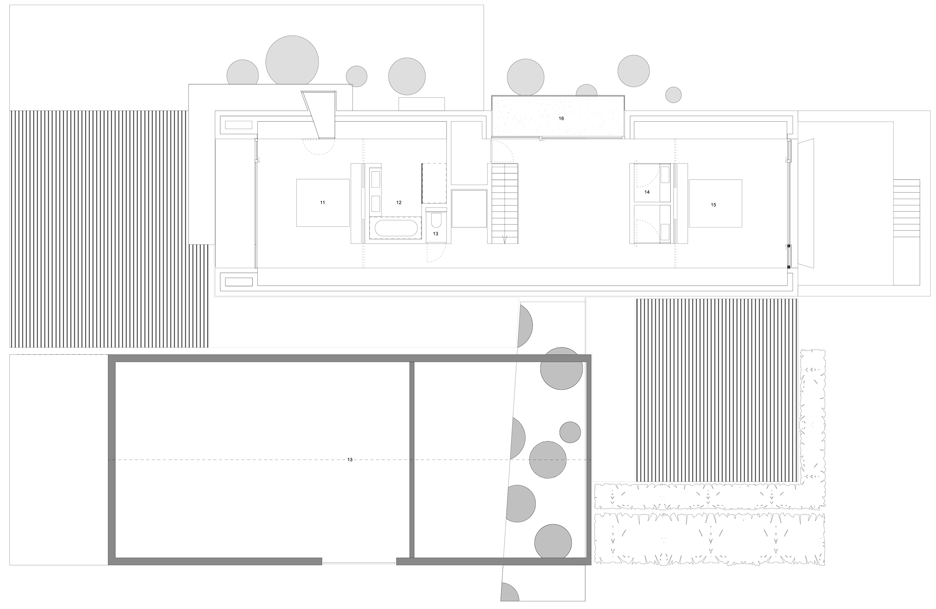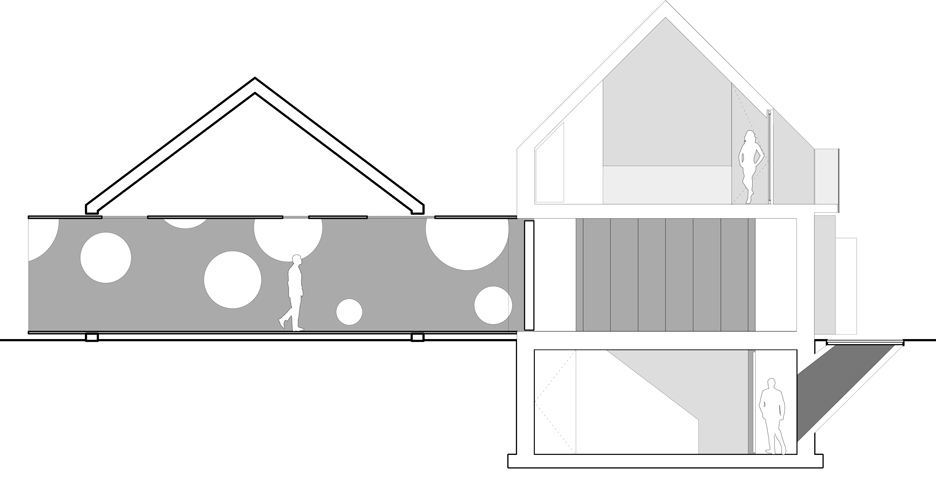Contemporary Belgian barn house by Pascal François is covered in clay tiles
Terracotta-coloured tiles clad this house on Belgian farmland, designed by architect Pascal François to match the region's traditional agricultural architecture "without the slightest ambition to be trendy" (+ slideshow).
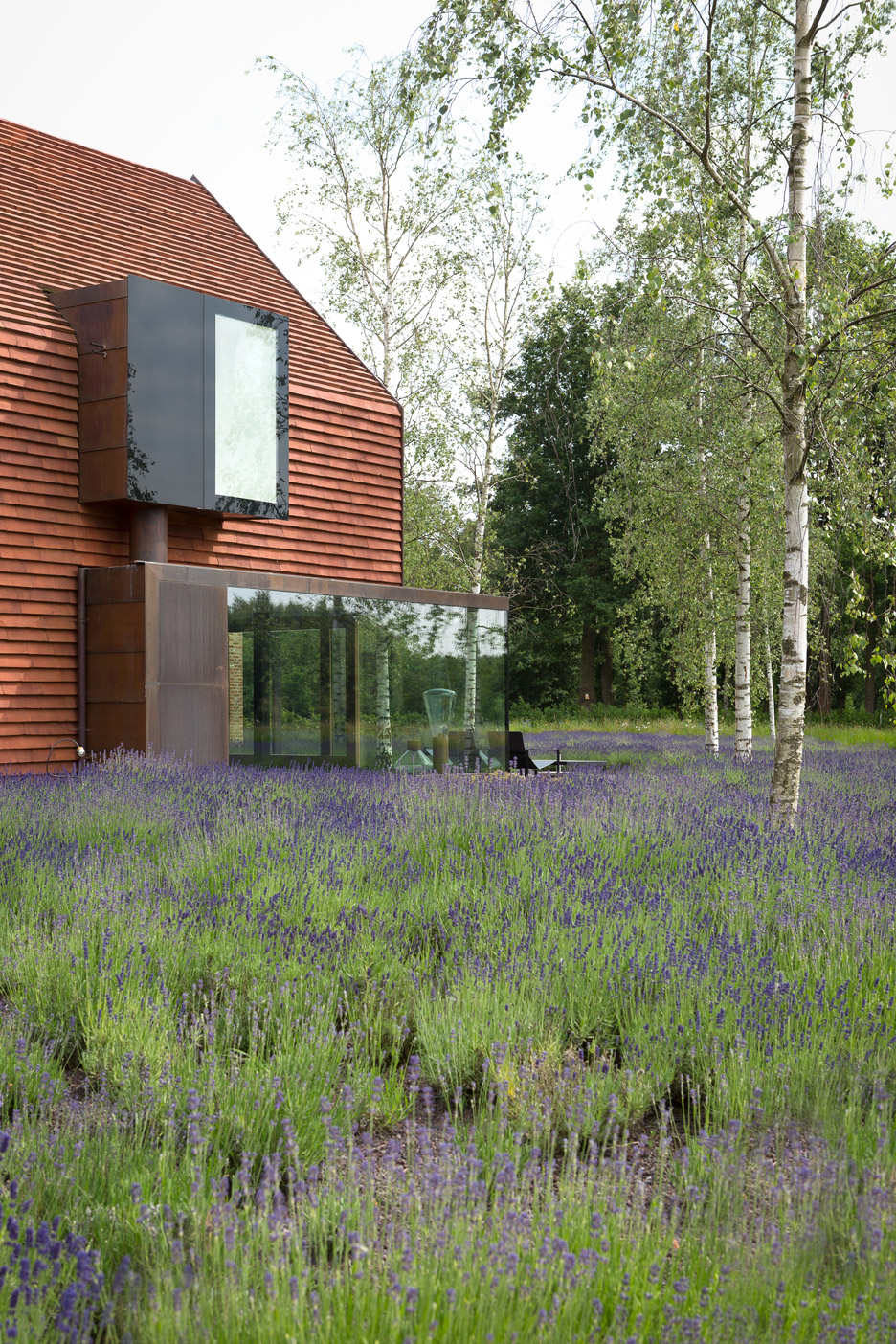
Belgian studio Pascal François Architects designed the house to sit beside an old barn near Olmen – a village 40 miles east of Antwerp. It replaces an old farmhouse that was once affixed to one end of the barn.
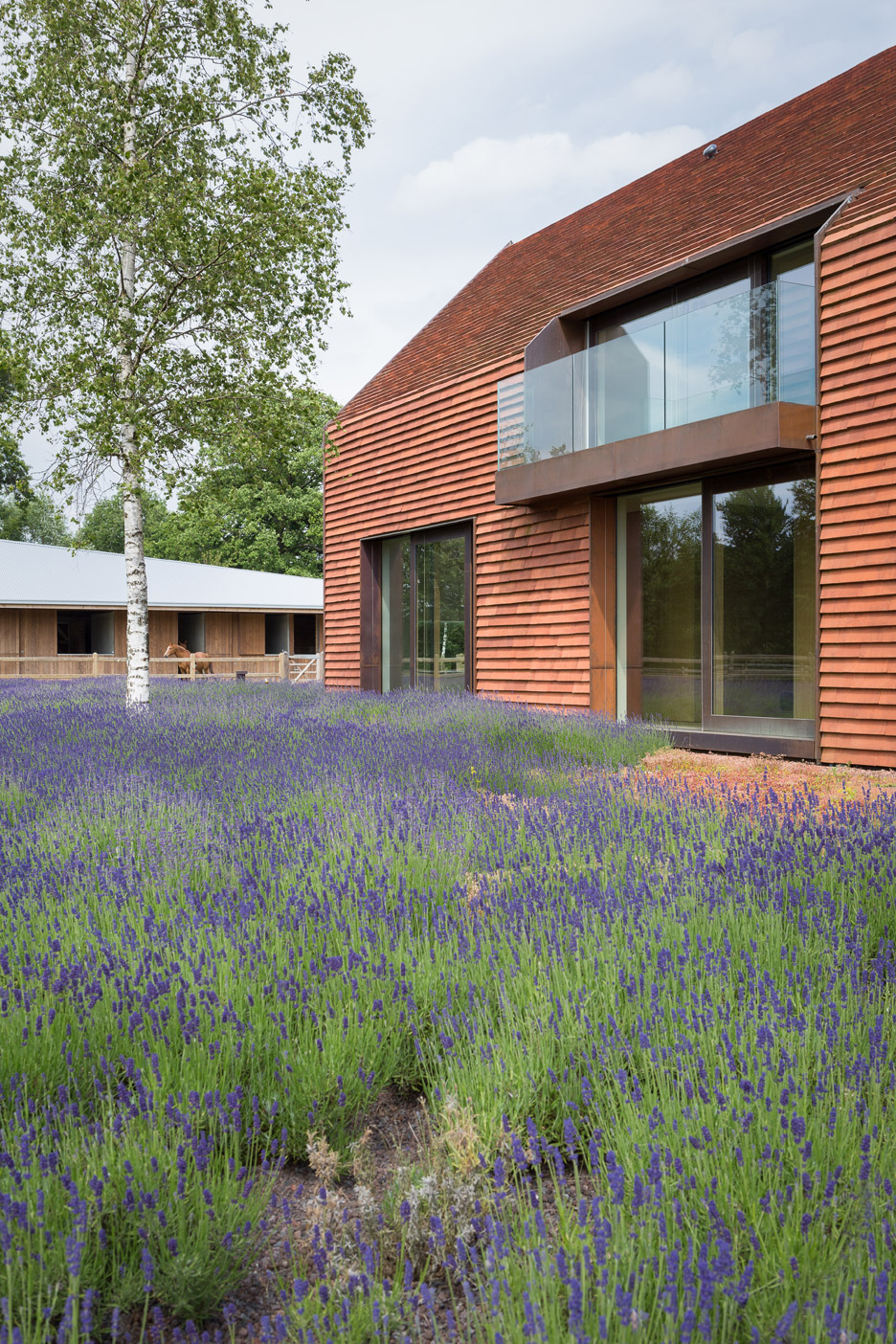
Called House Olmen, the "contemporary barn-type building" is clad from top to bottom in rows of 50-centimetre-long orange-hued tiles, which conceal the gutters and give the building a uniform appearance.
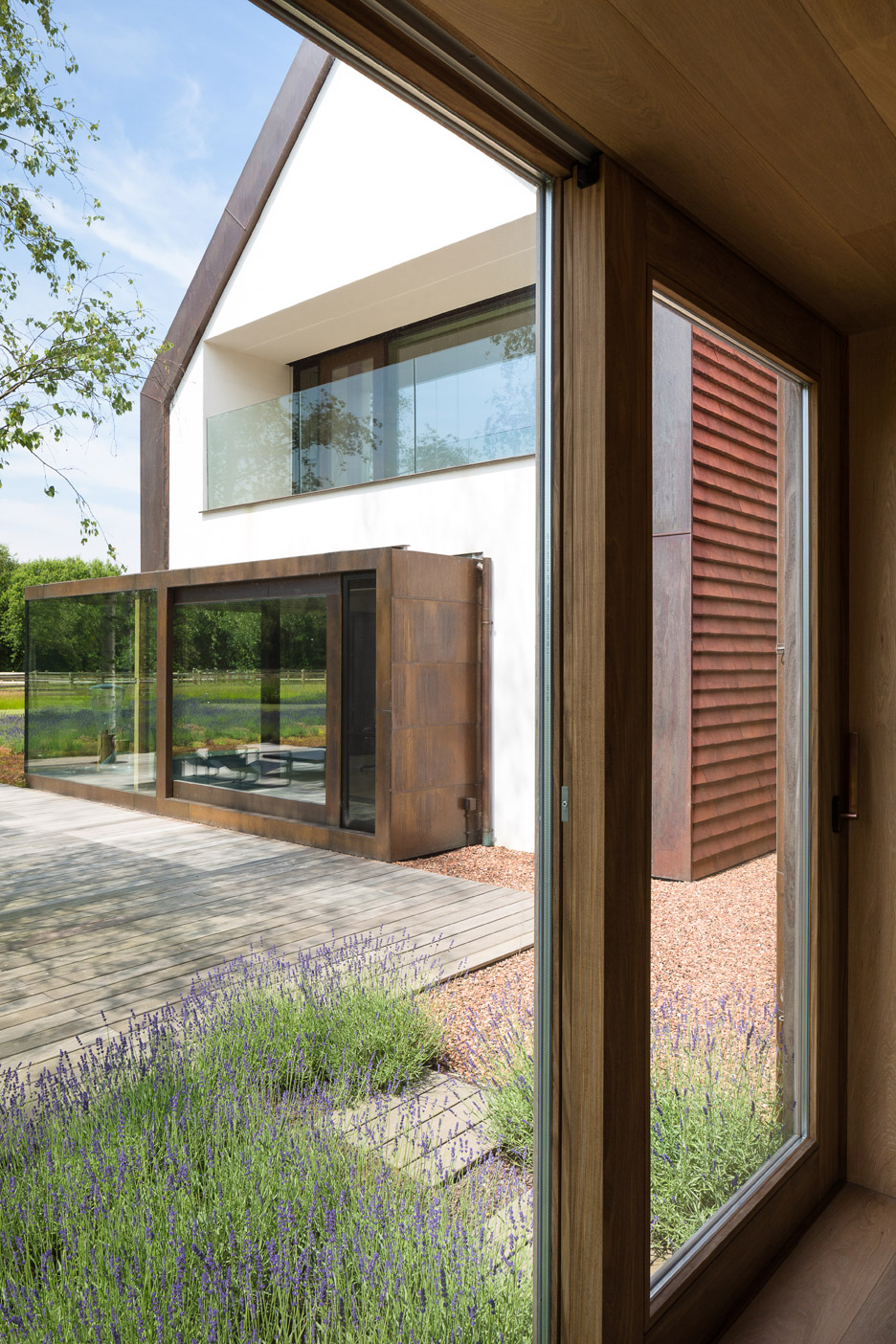
Glass and copper boxes protrude from the seamless tile cladding, creating bays and balconies. Oak-framed windows are also set into the facade.
The proximity of the two buildings create sheltered external spaces, including two decked patios equipped with folded metal and timber furniture.
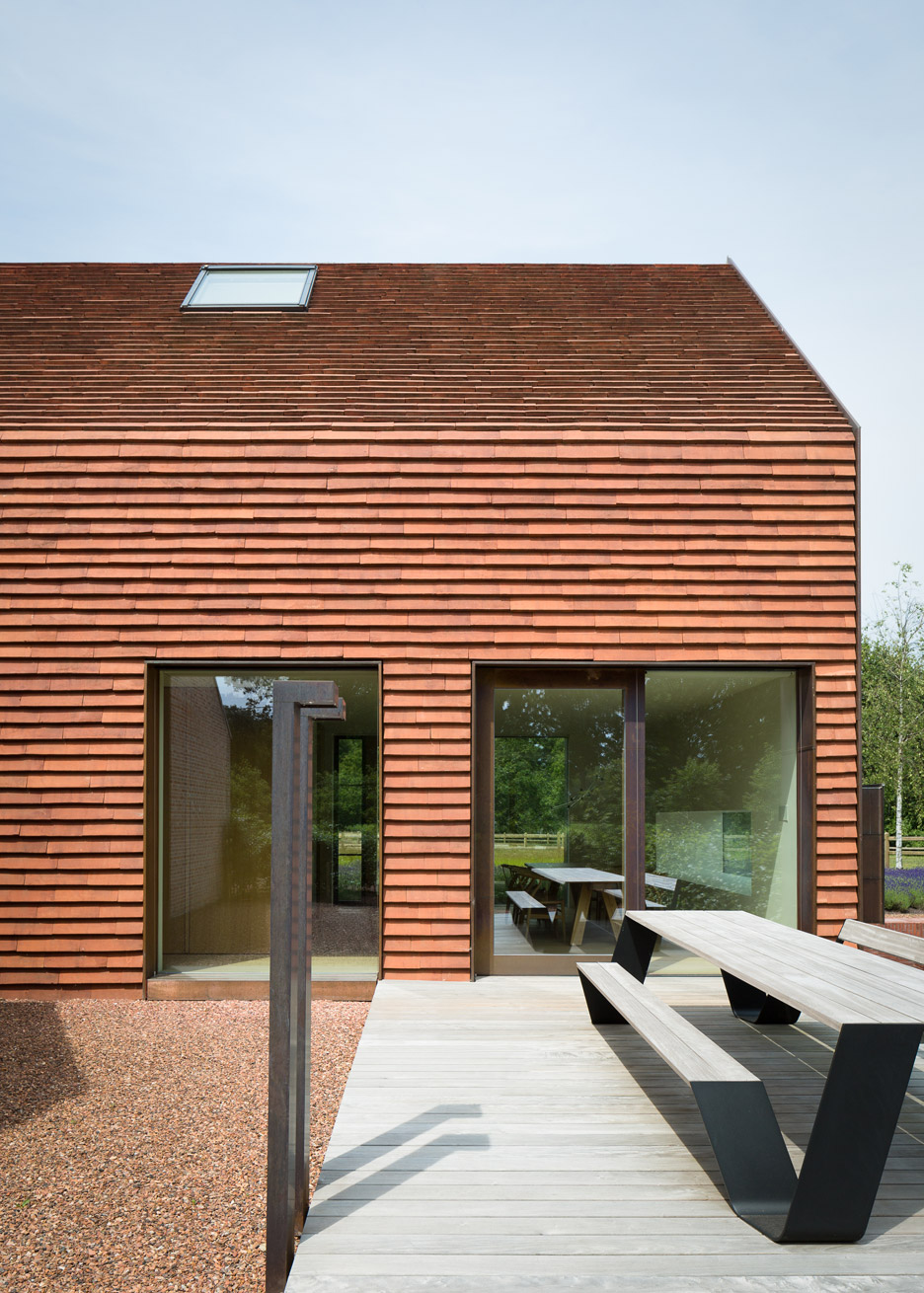
"The new building is somewhat unaligned with the existing barn, thus creating protected exterior spaces in the form of two terraces," said François. "The transversely positioned horse stable completes the setup."
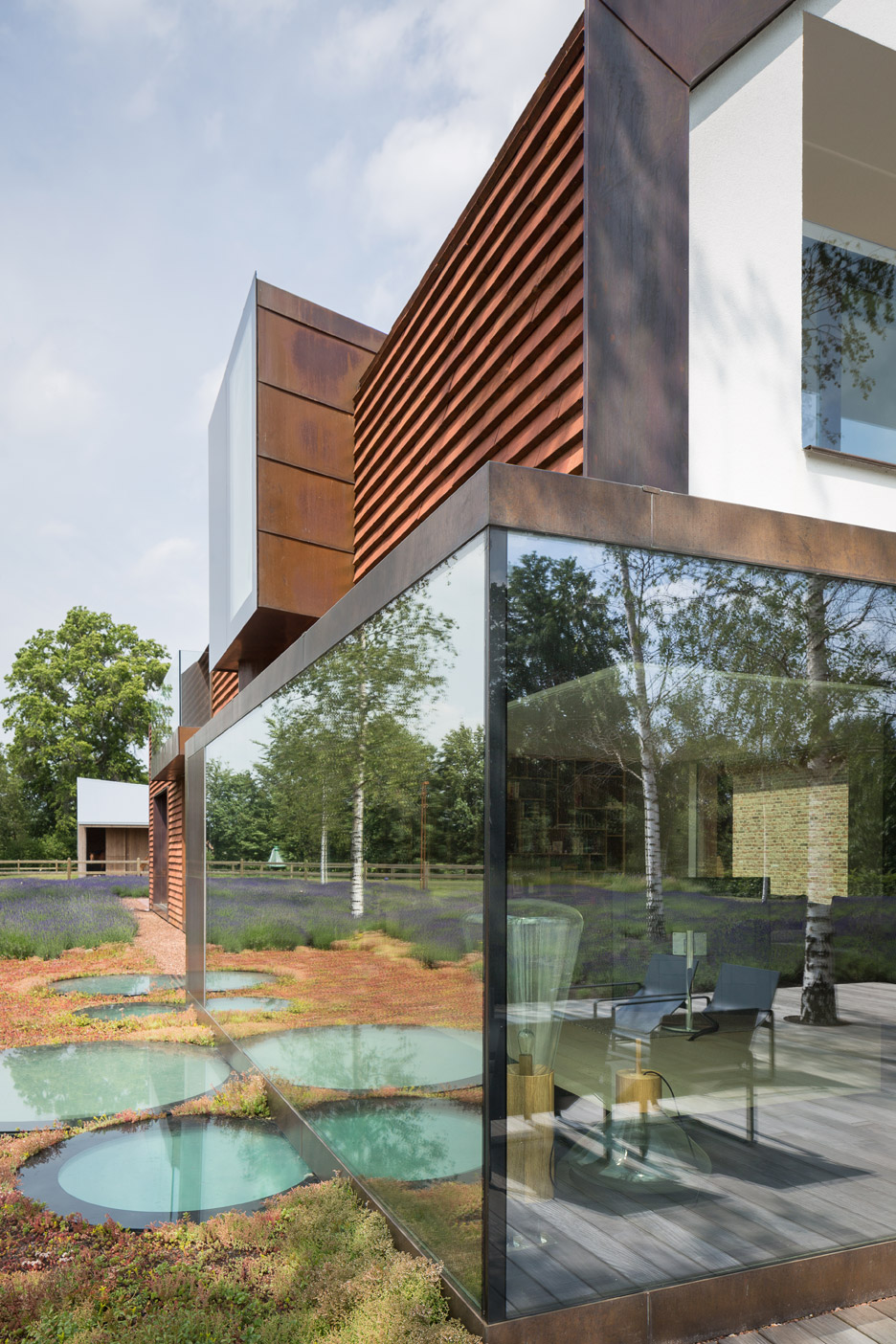
A rusted metal passageway with circular openings connects the the pair of buildings at one gable – a feature that takes its cues from the two intersecting volumes François created for an old farmstead in Flanders.
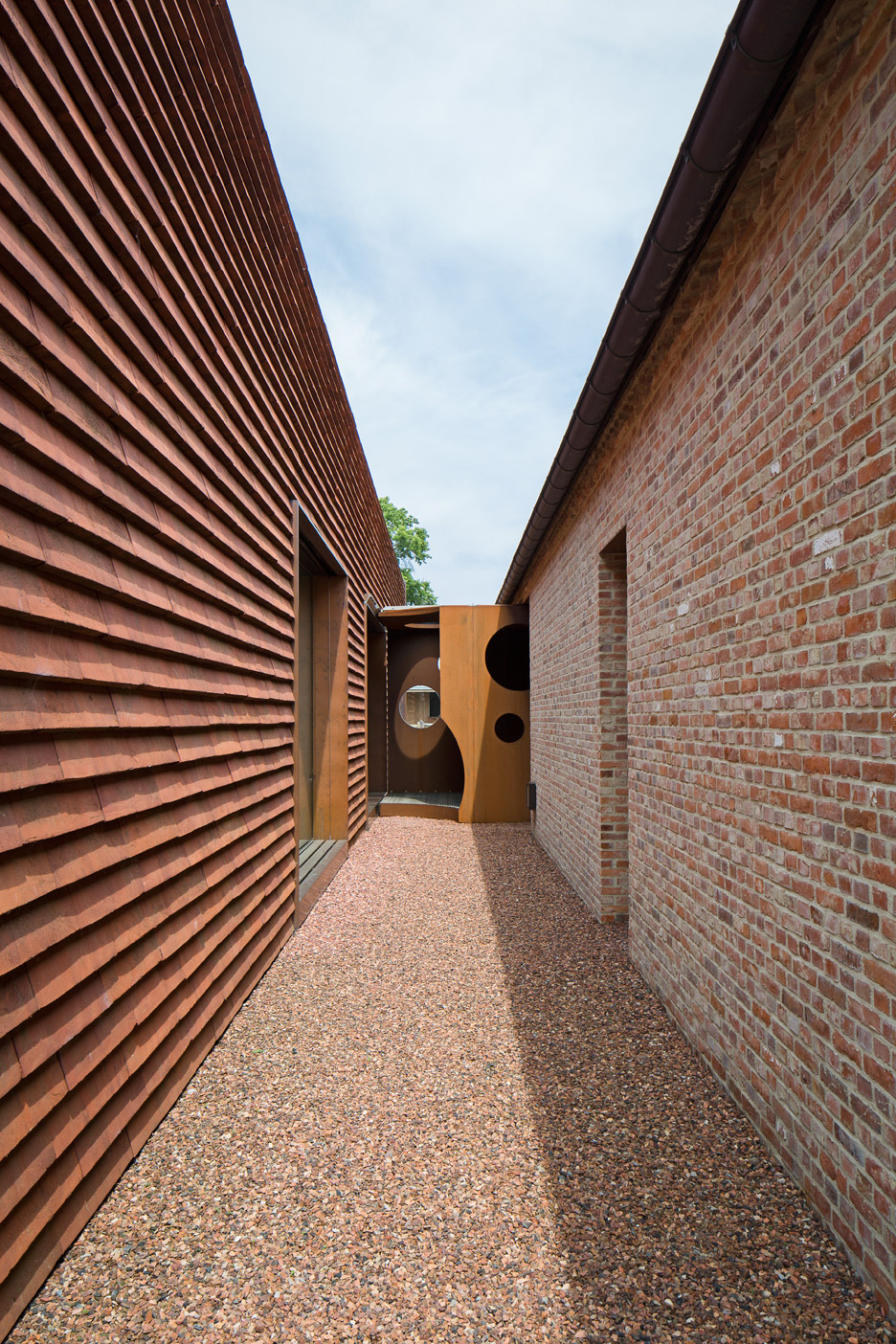
The circular openings in the walls of the linking passage give glimpses into the old brick and timber barn, which has been repaired and converted into a garage and log shed.
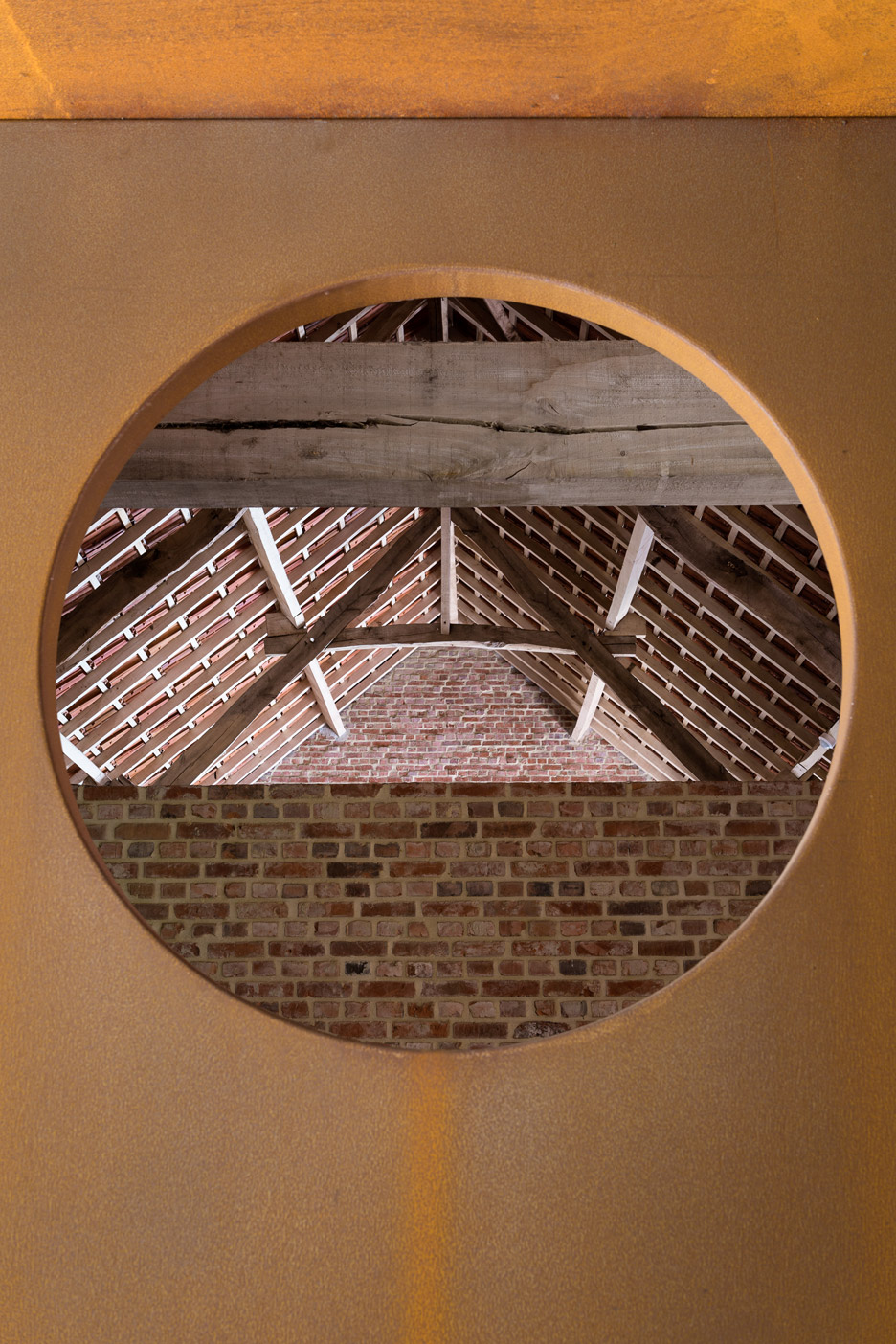
A wide oak door hinges off the metal corridor into an the house's oak-lined interior, where a spacious kitchen and living room featuring oak cabinetry and grey-brown marble fittings occupy the ground floor.
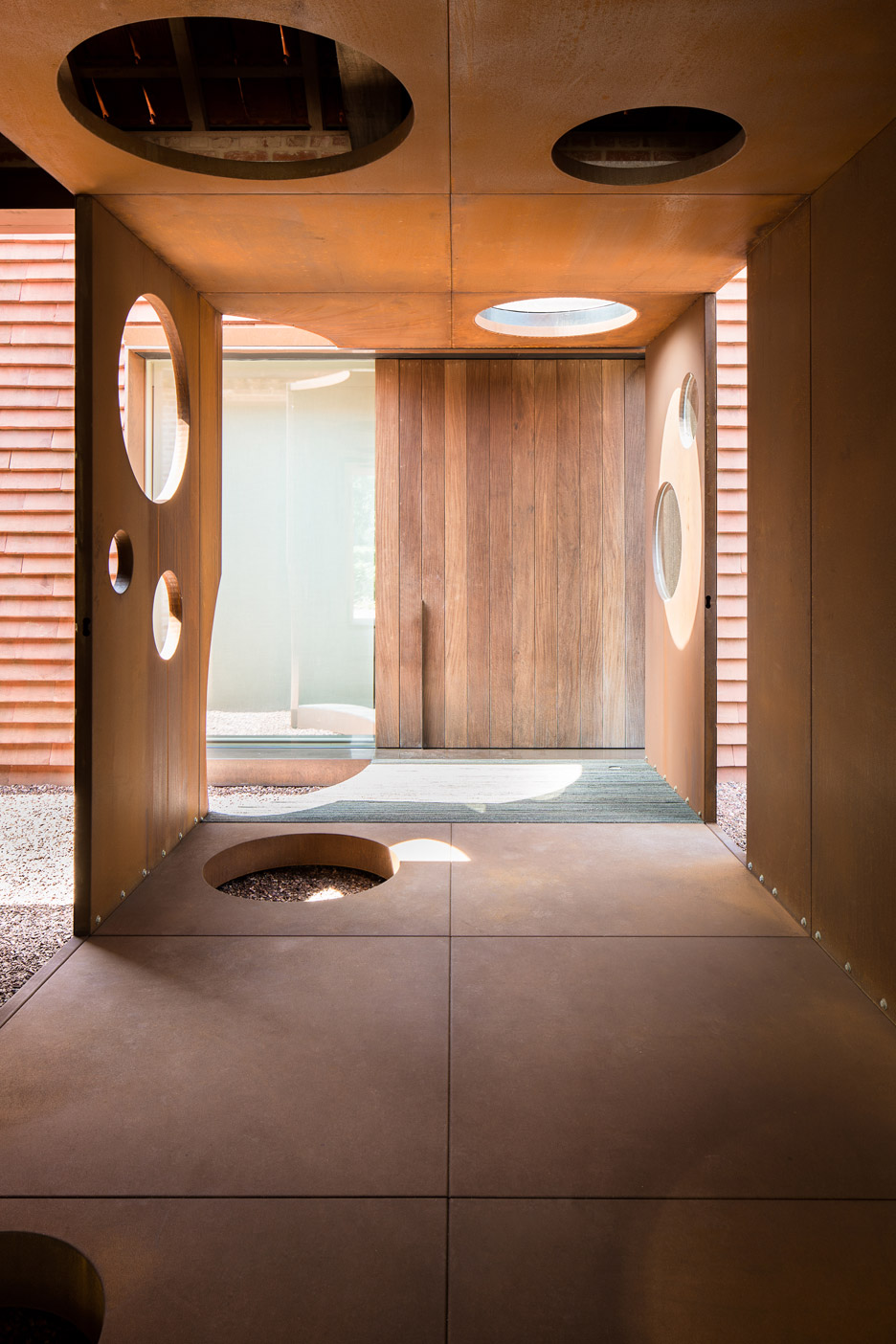
"Honest materials emphasise the building's local character. Austere materials, oak in particular, enhance the harmony," said the architect.
"This striking, well-balanced project displays integrity, without the slightest ambition to be trendy."
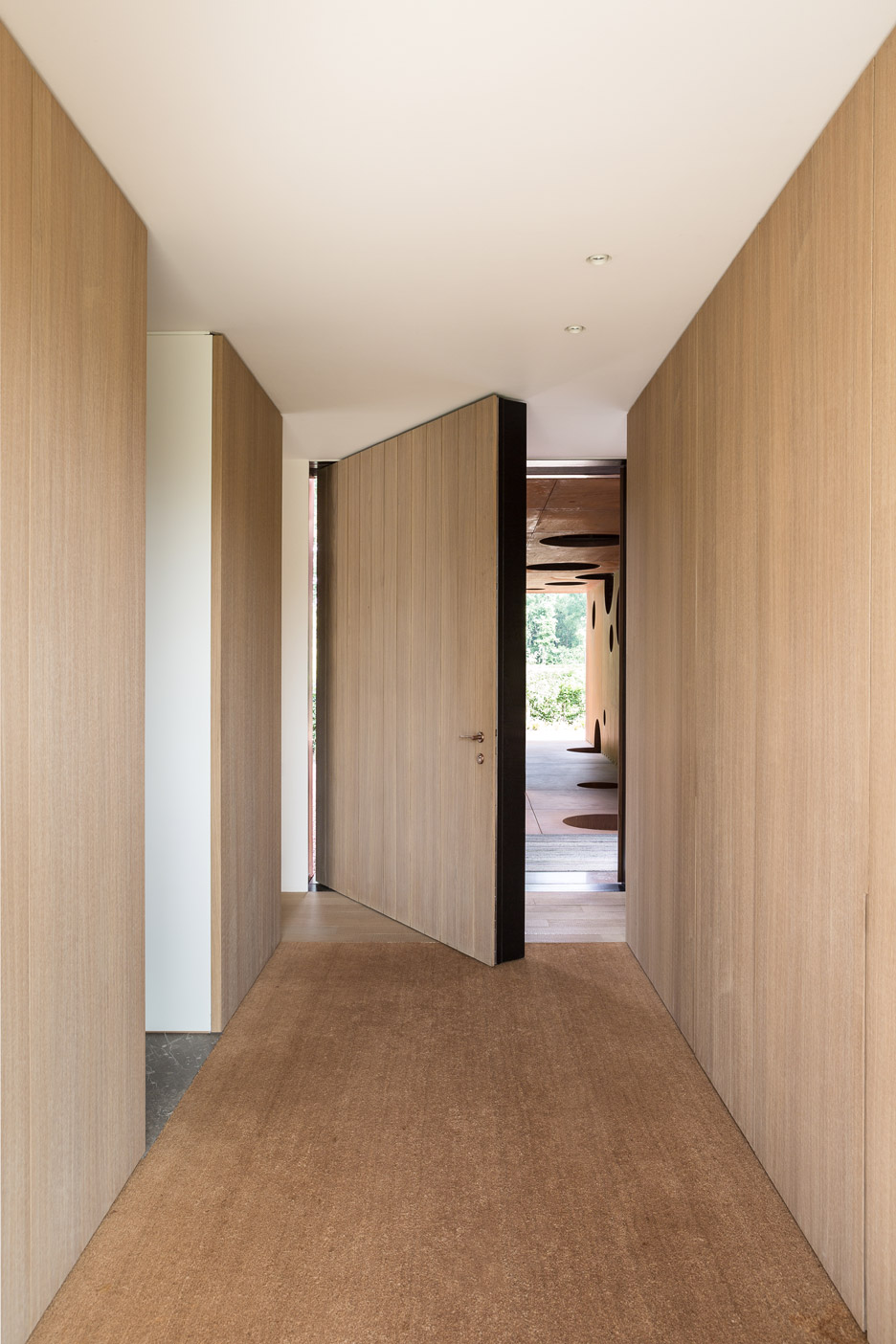
A long panoramic window runs along one side of the dining room, facing out across a bed of lavender to a new stable block with an asymmetric metal roof.
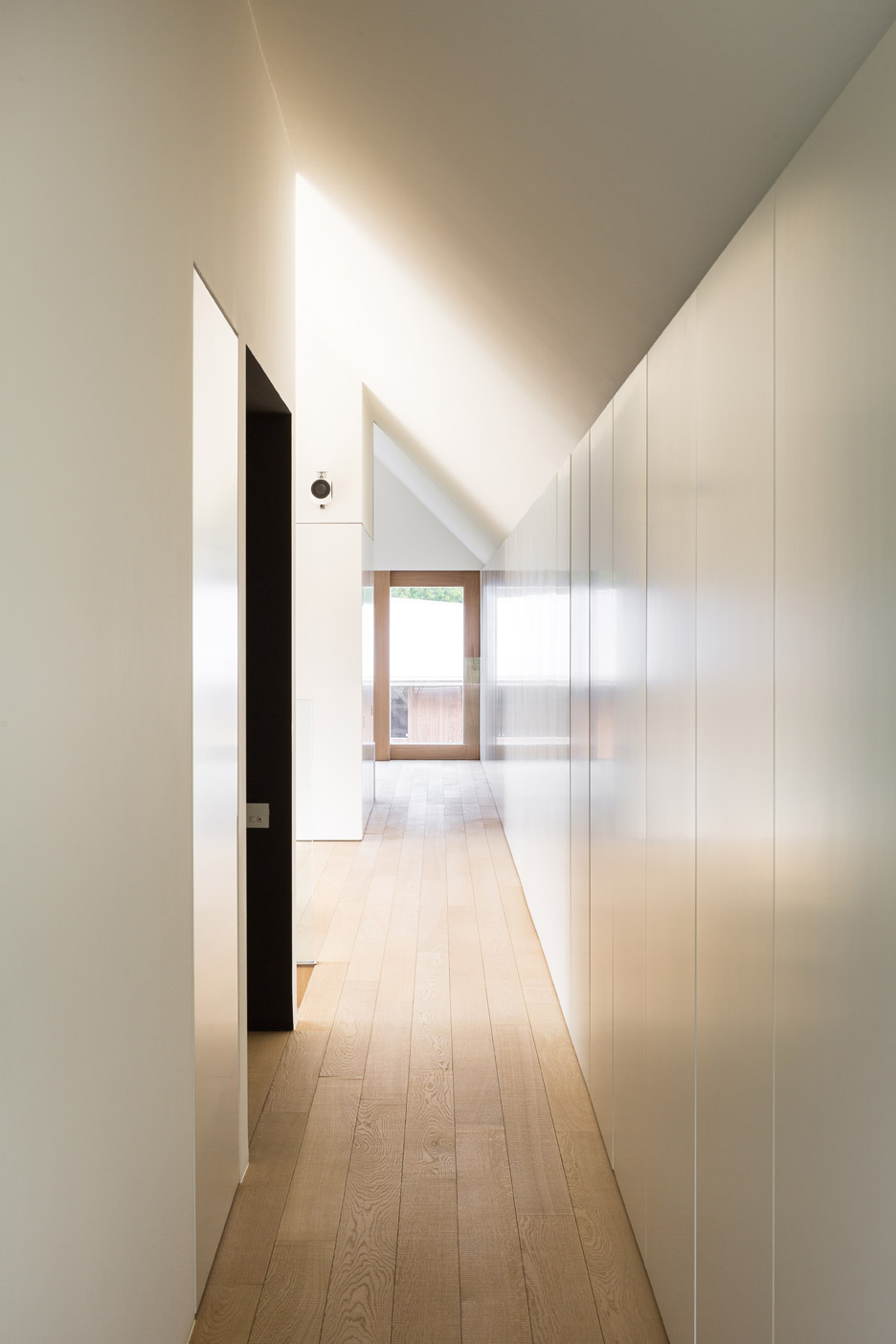
A large guest suite in the basement is lit by a series of large porthole-shaped skylights and has access to the garden via a red brick well. Two main bedrooms sit beneath the pitched roof on the first floor.
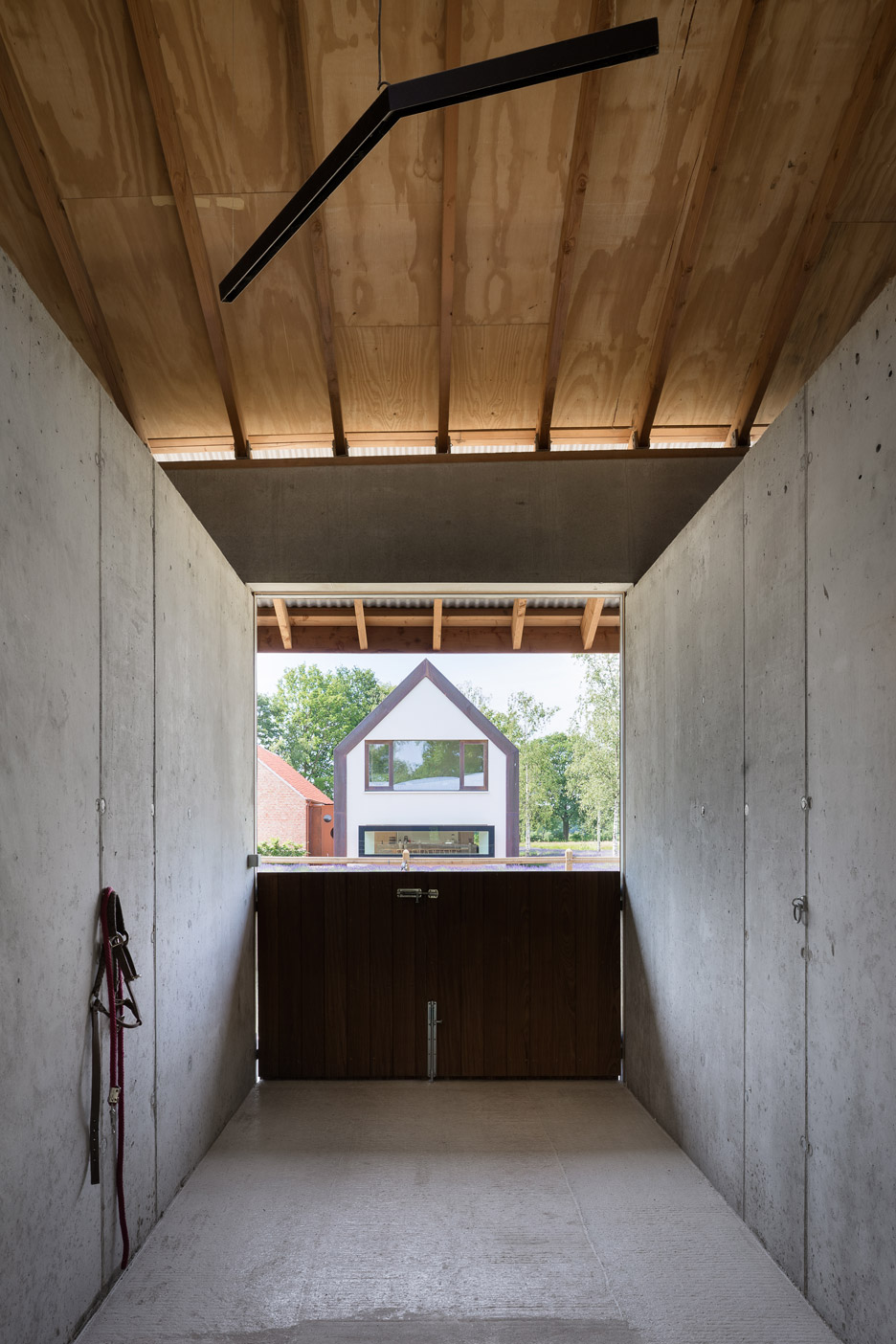
Each of the floors is broken into two parts by a central core containing bathrooms, stairs and a lift.
Photography is by Frederik Vercruysse.
