Straw bales insulate monochrome house in Ontario by Nicolas Koff
This house near Hamilton, Ontario, relies on a combination of fireplaces and straw walls to keep it warm, with a rooftop meadow adding to its green credentials (+ slideshow).
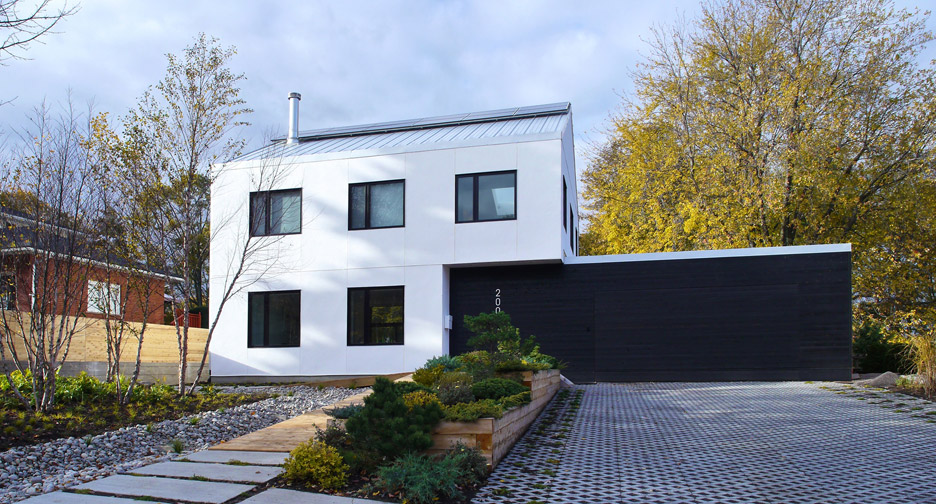
Toronto-based architect Nicolas Koff gave K-House 40-centimetre-thick prefabricated straw-bale walls, creating a layer of insulation that helps to reduce the property's energy consumption.
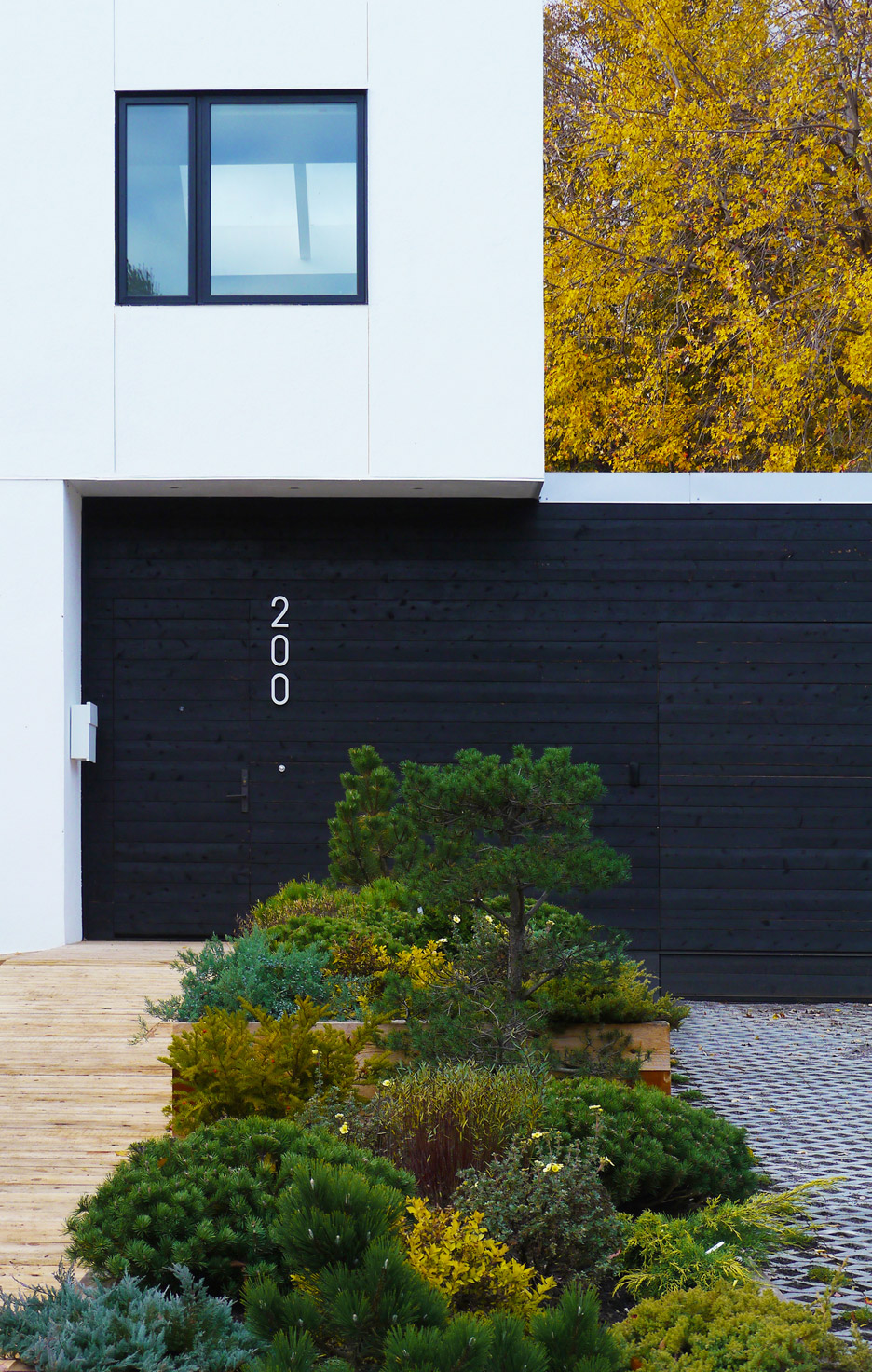
The house is heated by a set of fireplaces, and cooled through windows that are positioned to optimise cross ventilation.
While fire and straw seems like a risky combination, the tightly compressed bales offer the same protection as conventional building materials, according to the architect.
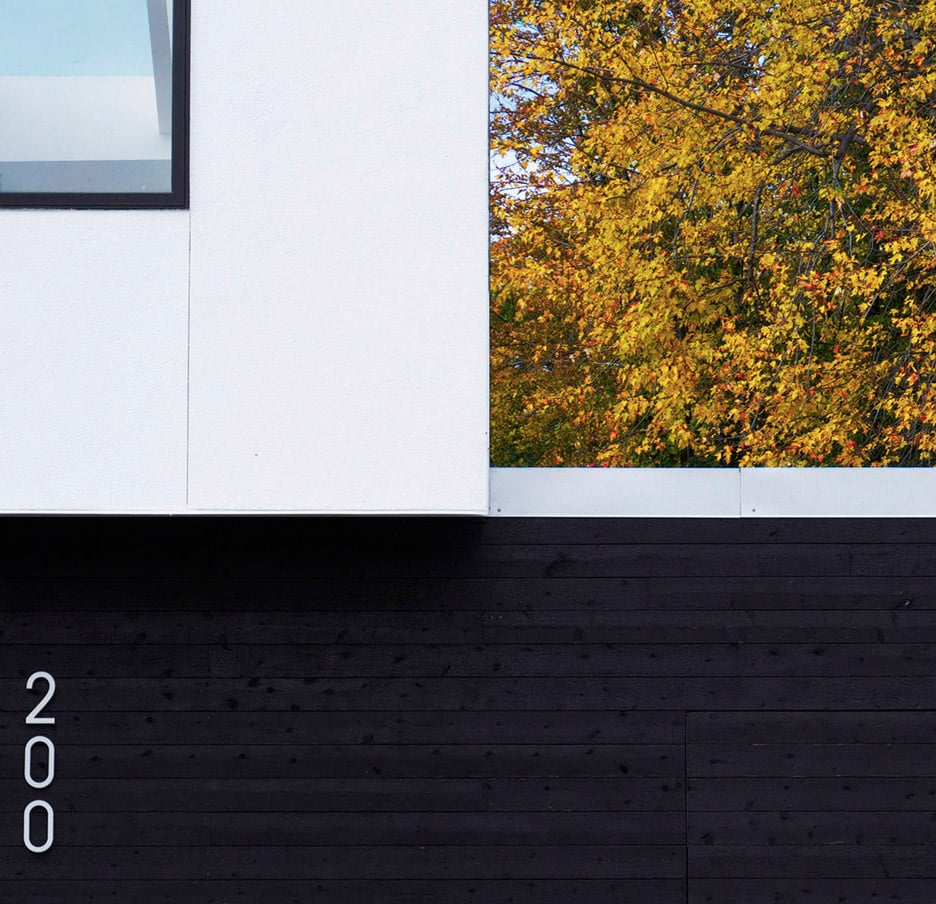
Straw was also used to construct a temporary theatre in Tallinn by Salto Architects and by Make to insulate a new building at the University of Nottingham.
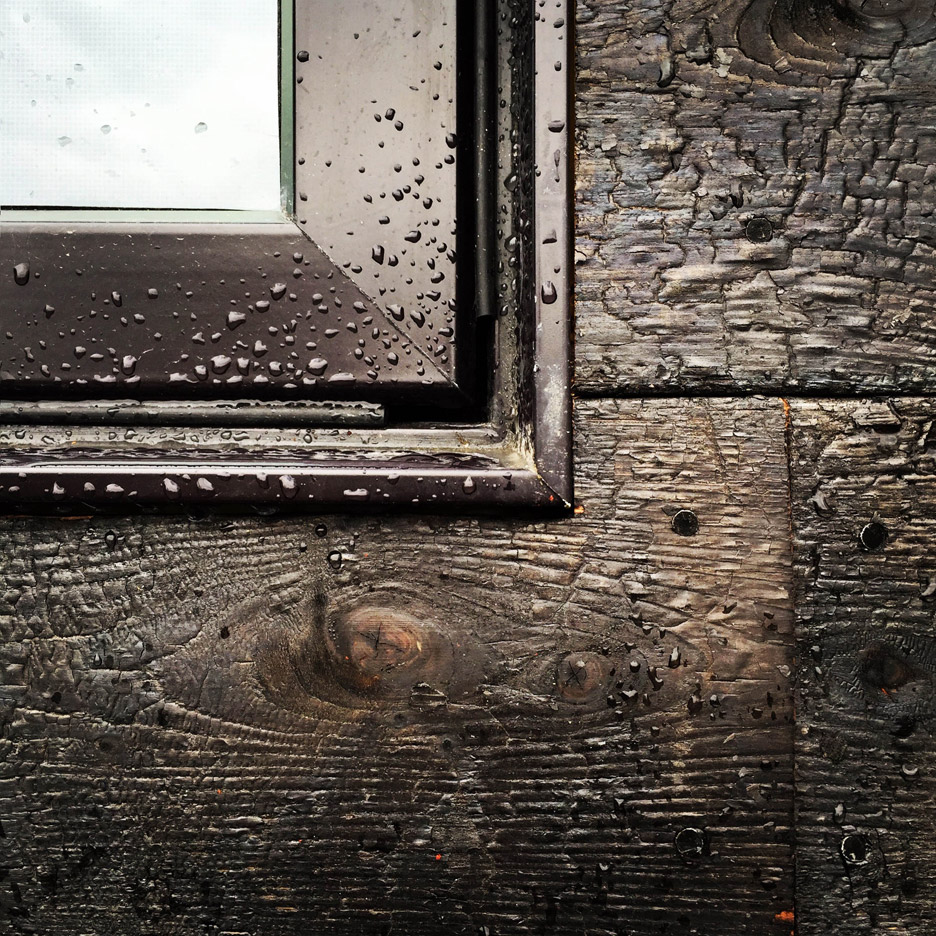
"As physicians, the owners of the house were interested in healthy living and sustainability," said Koff, who was commissioned by a pair of doctors to create the house.
"For this reason the house uses natural materials, traditional construction methods, modern technology, and barrier-free design principles to create a sustainable, healthy living environment that facilitates ageing at home."
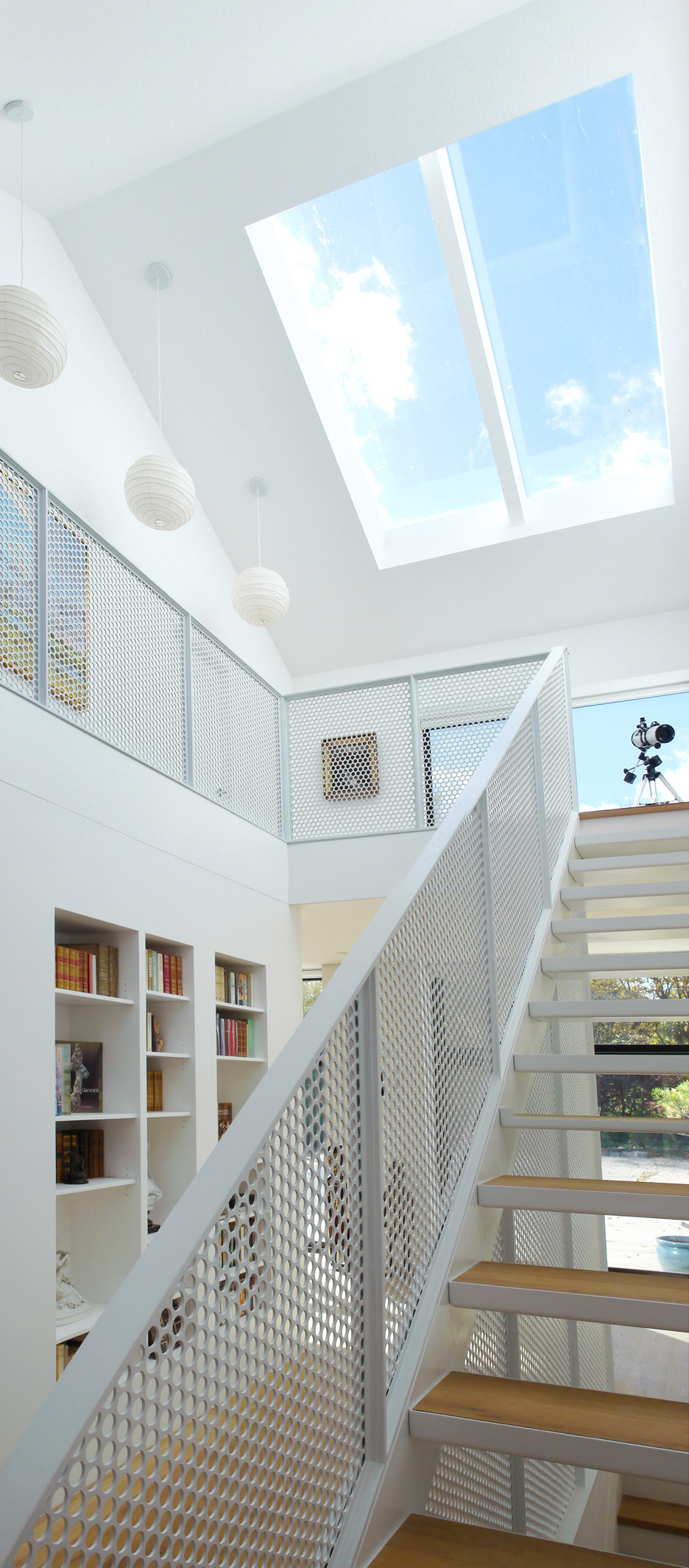
Solar panels mounted on the metal roof can produce enough electricity to offset the household's energy consumption on occasions when heating it needed, said the architect.
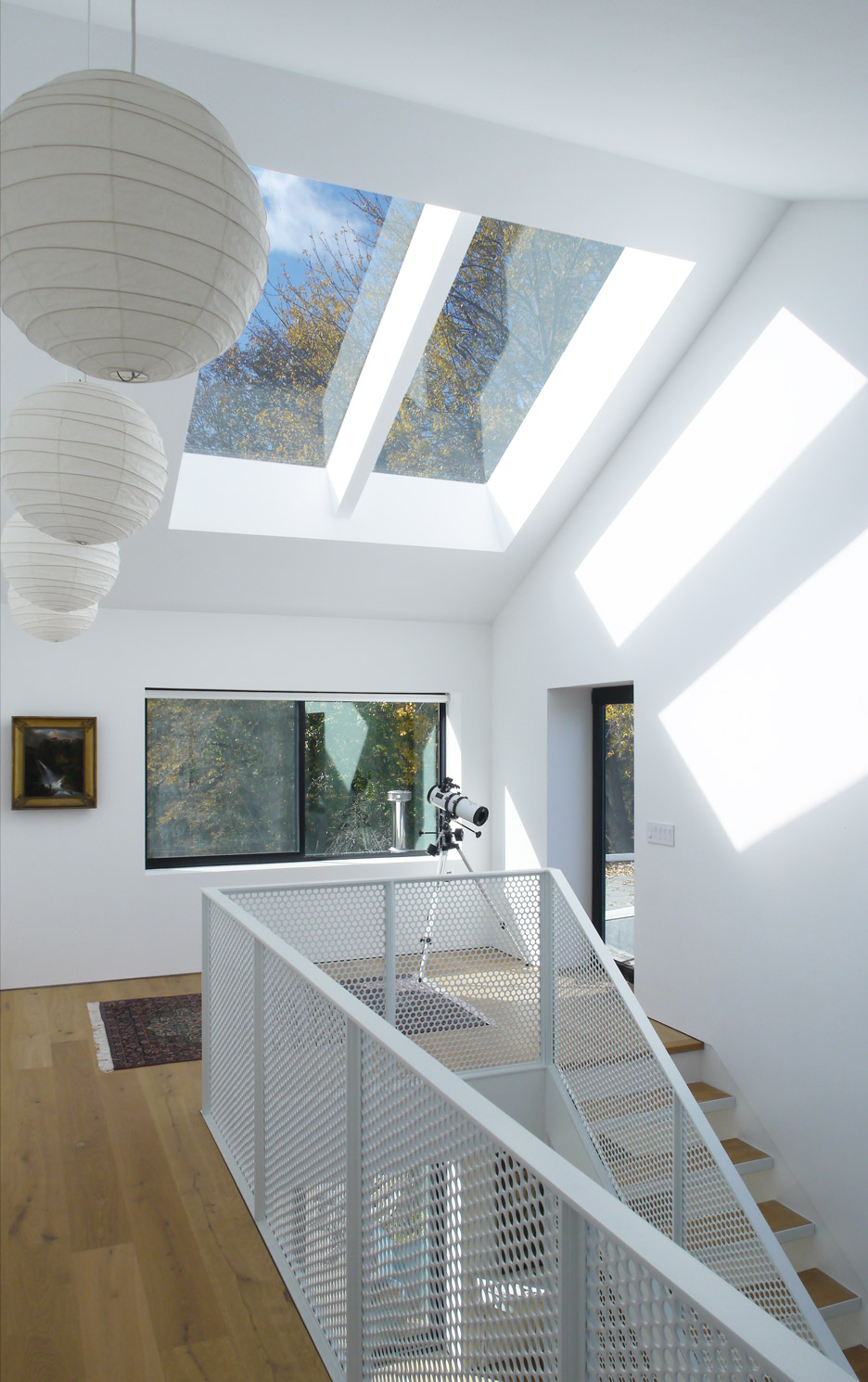
The house is split into two distinct blocks – one two storeys tall with a pitched roof and covered in white render, and the other a single-height structure clad in burnt cedar wood.
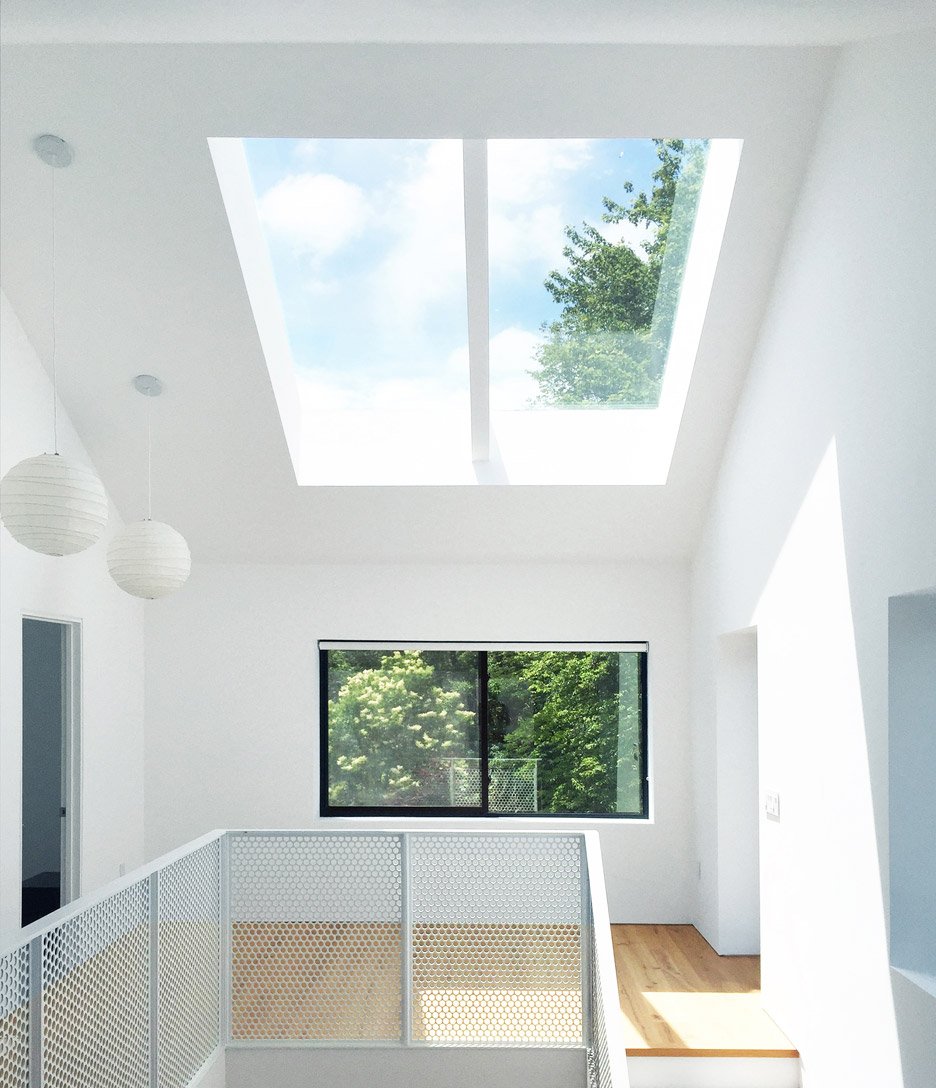
A doorway set in the crux between the two blocks leads into the entrance hall and stairwell. This placement was designed to cut down the number of corridors, reducing the footprint of the house.

"As a nod to the local residential typology, the building is composed of two interconnected volumes, a low private volume clad in charred cedar and a taller, more public volume clad in white plaster," explained Koff.
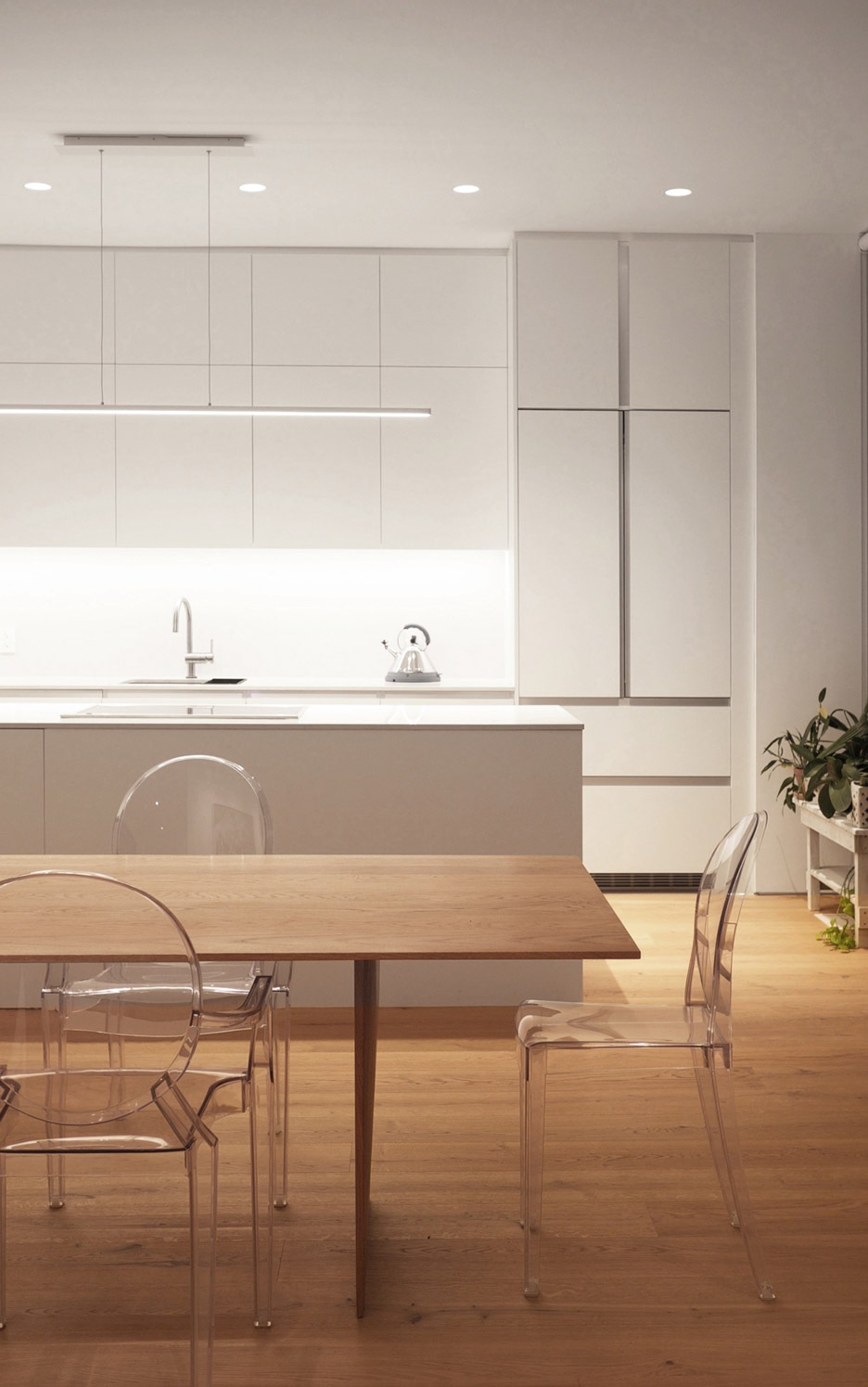
The main living area is placed on the ground floor of the white portion of the building, while a laundry room, garage and extra bedroom are set in the black block.
Light timber floors are laid throughout the living spaces and walls painted white, while the bathrooms are coated in pale grey marble.
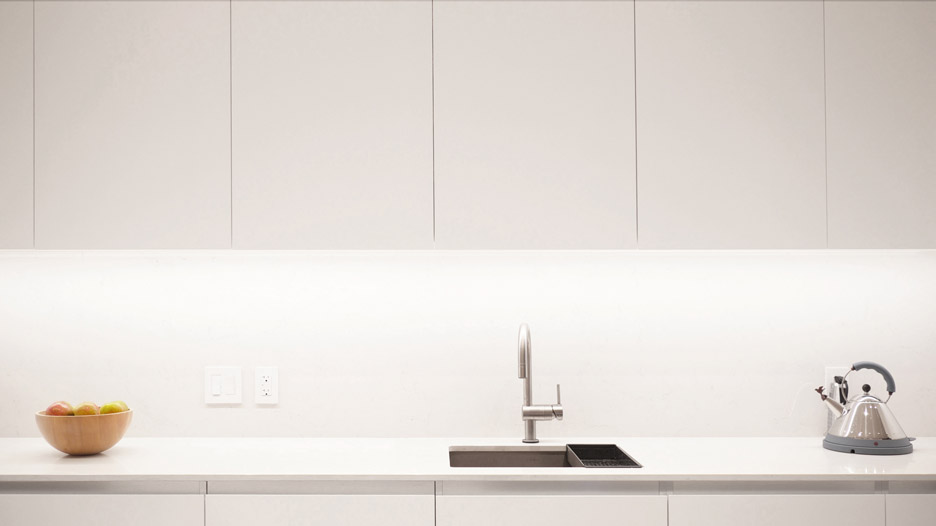
White metal mesh encloses the staircase, which leads to three bedrooms, a bathroom and a reading nook on the upper floor.
A telescope is stationed below a picture window and a pair of skylights on the landing. It overlooks the garden and the planted roof of the adjacent block – which is accessed through a glazed door.
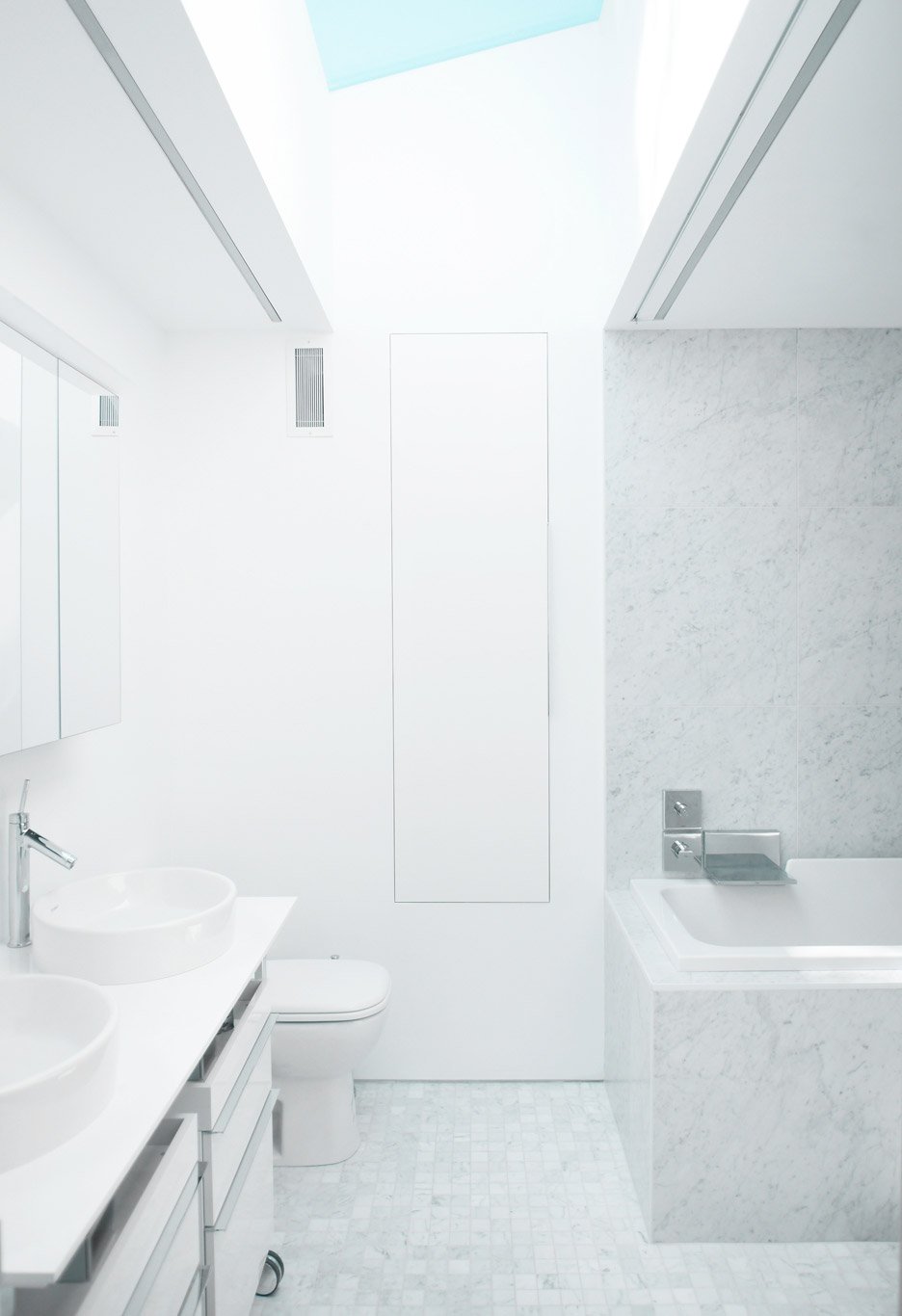
Native species of plants that mimic those found in the conservation area – ranging from ferns to pawpaw fruit trees – were used to help embed the garden into its surroundings. Wooden ramps form garden paths and will allow the house to remain accessible as the inhabitants age.
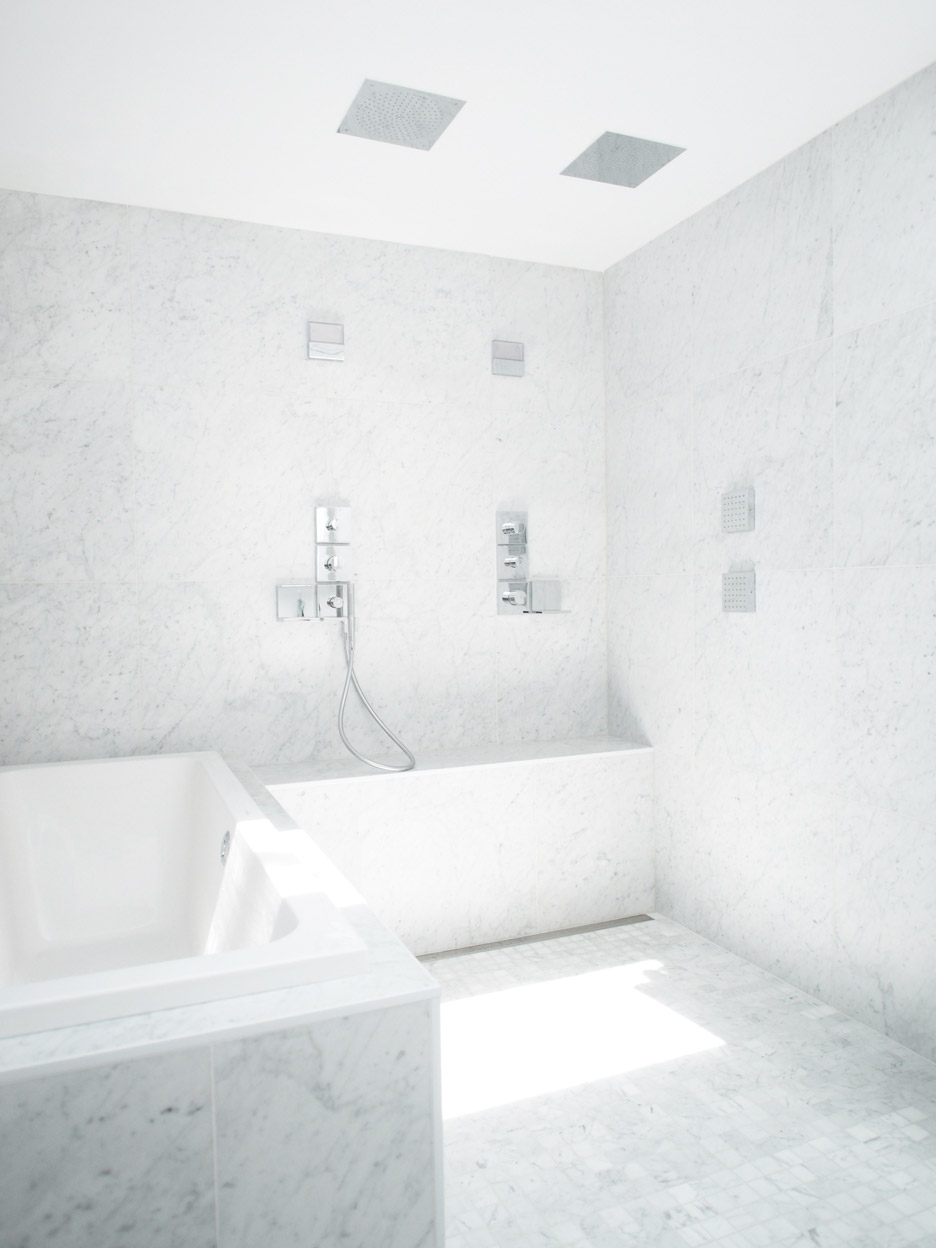
Stormwater is managed by a network of channels and dams that is intended to lessen the impact on the municipal drainage system.
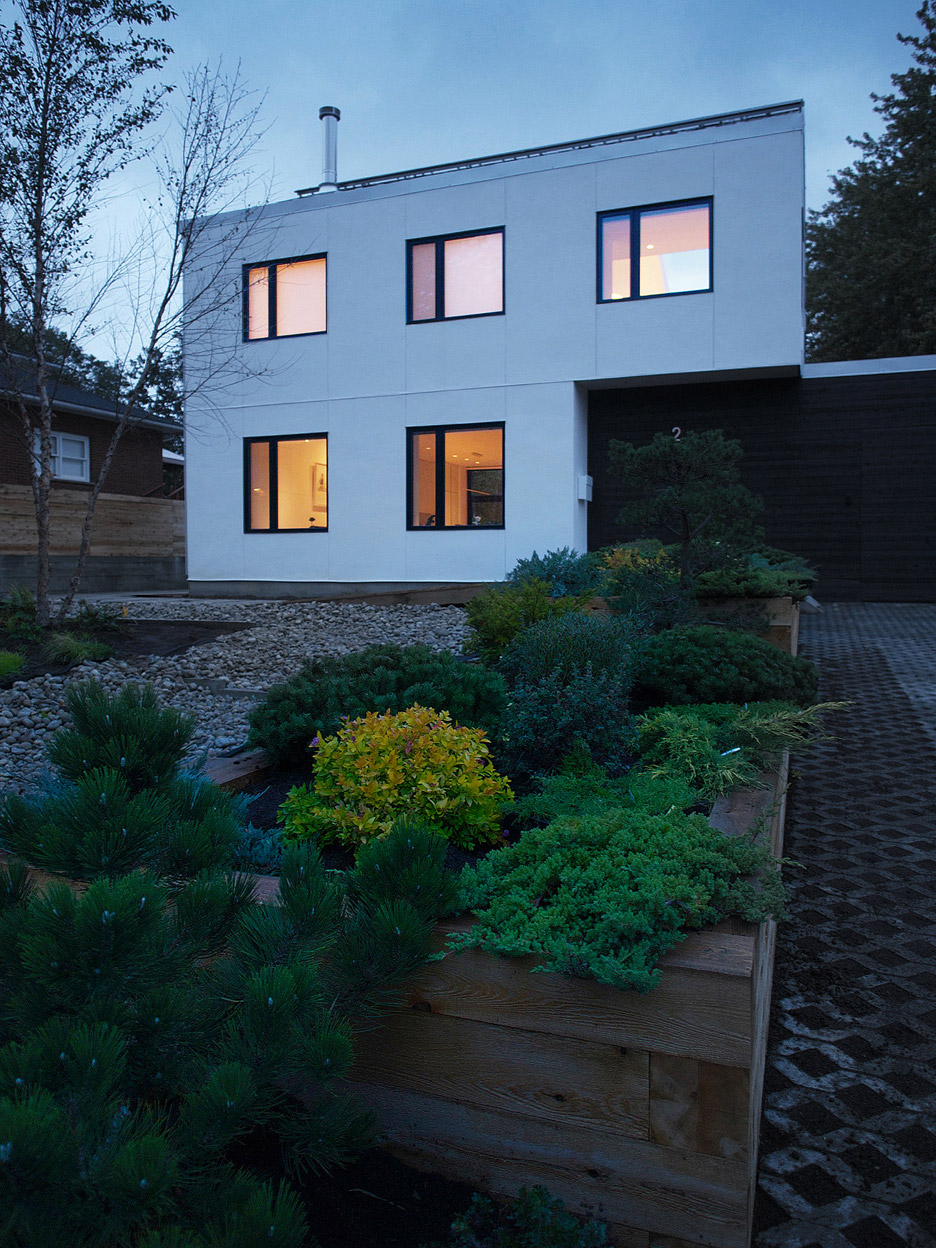
"The placement of the house helps frame views of the conservation area, making seasonal changes integral to the experience of the place," said the architect.
"Panoramic views of the conservation area can be enjoyed from the wildflower garden, located on the roof of the lower volume of the house."
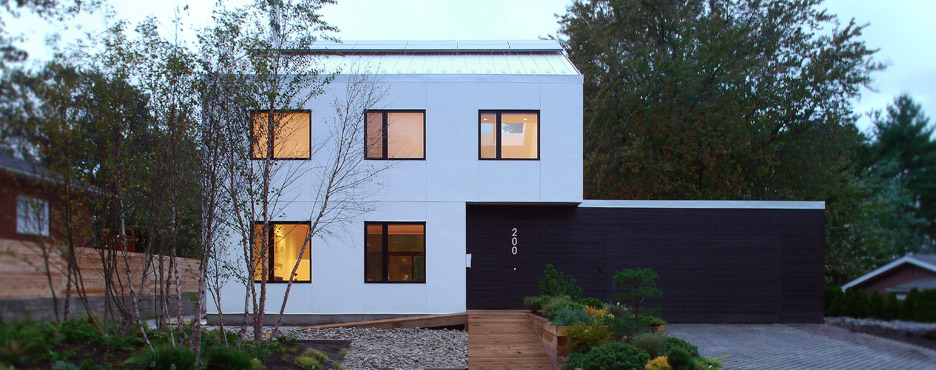
Nicolas Koff has previously worked with MAD, Ateliers Jean Nouvel and Field Operations. He is the co-founder of social engagement platform Projexity, and is currently a lecturer at Faculty of Landscape Architecture at University of Toronto.
Project credits:
Architect: Nicolas Koff
Construction: Evolve builders
Landscaping: Escape Landscape Contractors

