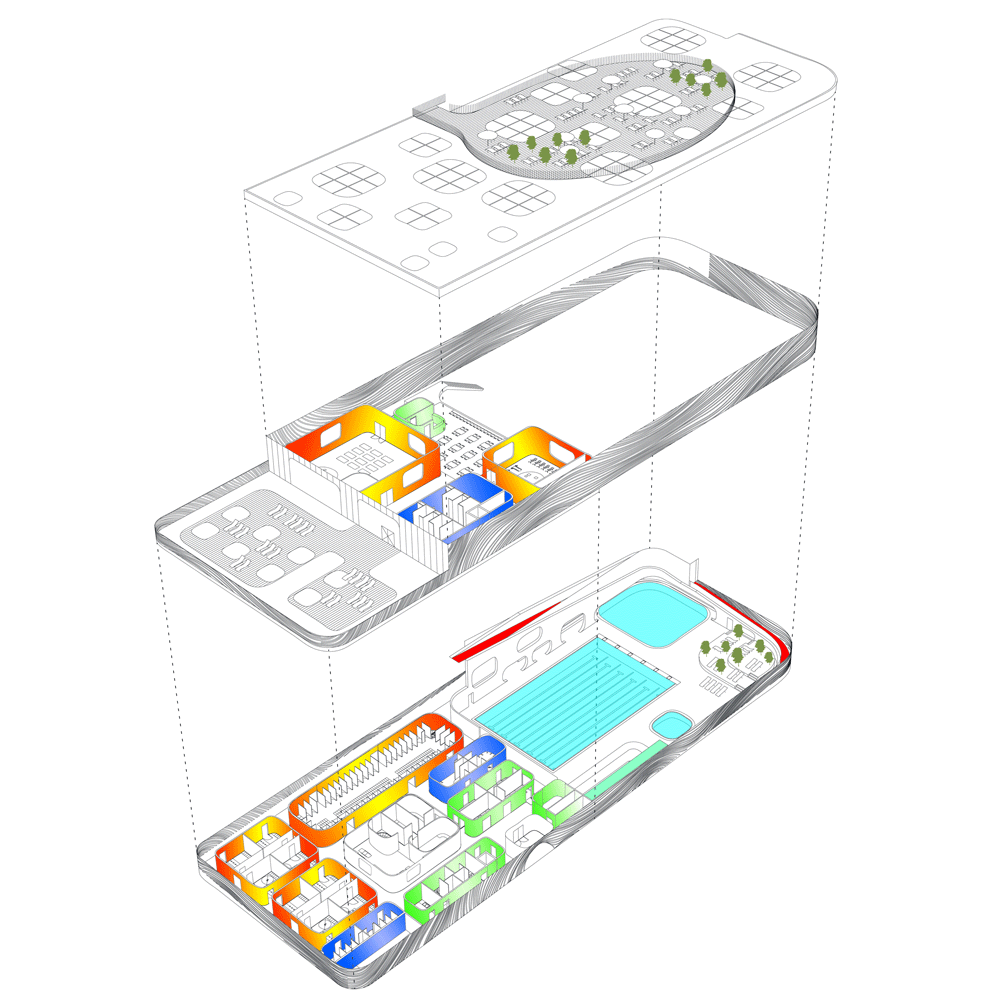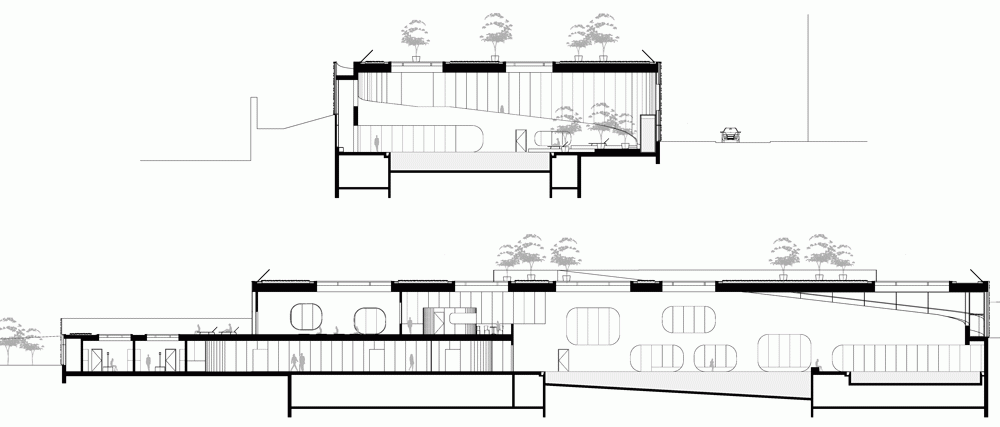Mikou Studio completes Paris swimming pool designed using Feng Shui philosophy
Rounded windows and skylights allow daylight to filter into this Parisian swimming pool by Mikou Studio, which features a grassy rooftop solarium (+ slideshow).
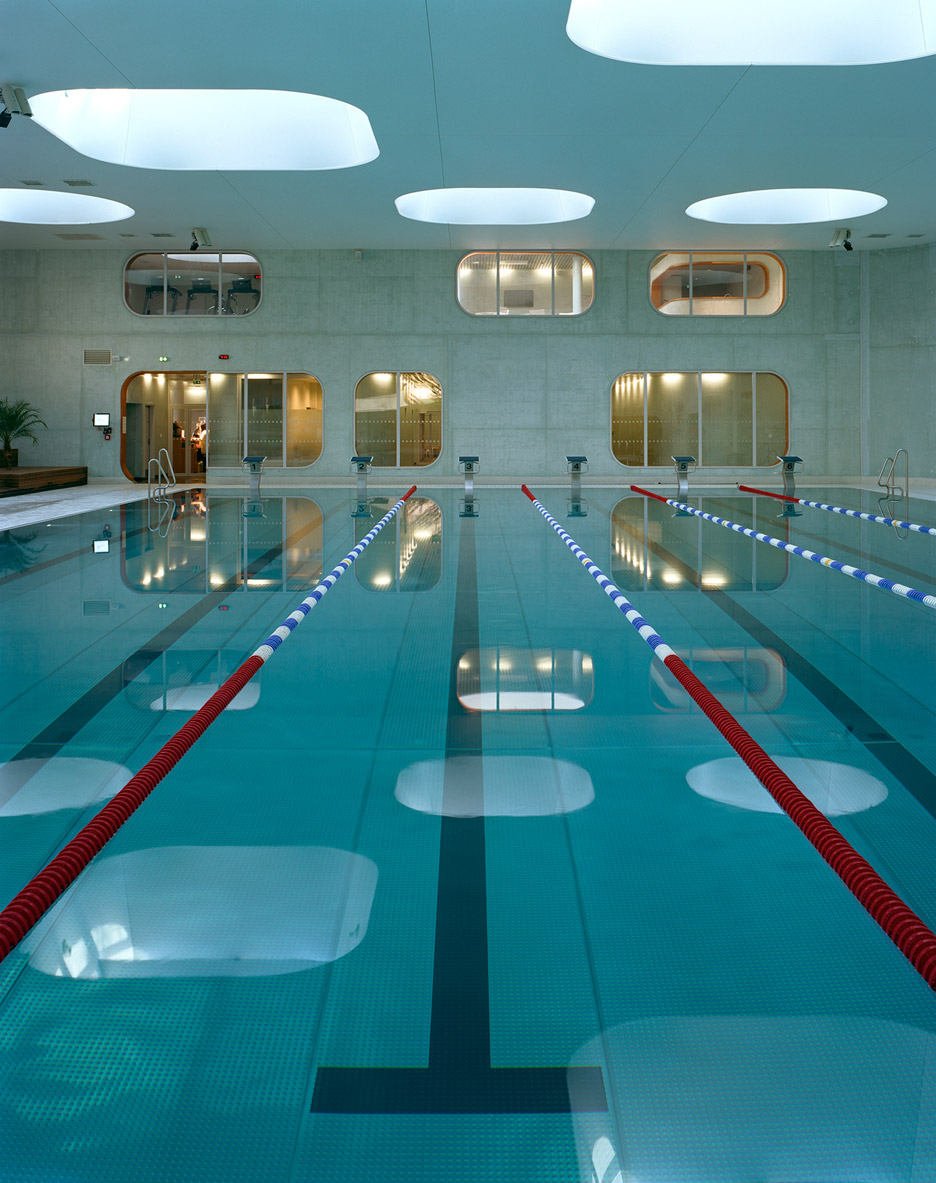
Studio co-founders Salwa and Selma Mikou designed the €14.5 million Aquazena pool for the Issy-les-Moulineaux suburb in the south-west of the capital.
The local architects worked with Feng Shui specialist Laurence Dujardin on the project, using the Chinese space-planning philosophy to determine the best way to orientate elements to create an uncluttered layout with an abundance of natural light.
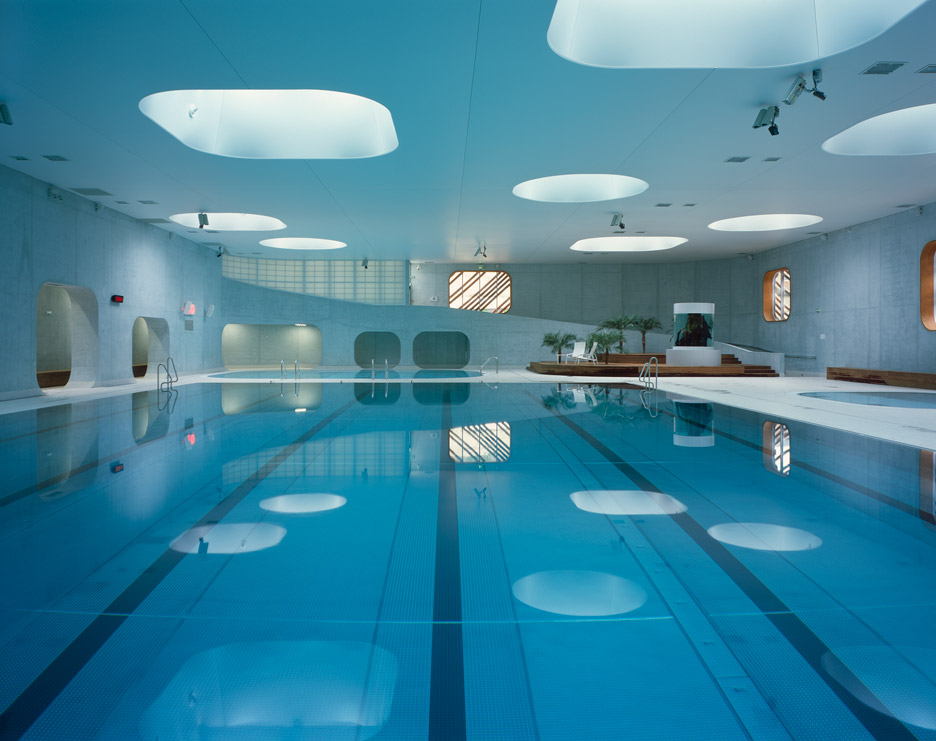
Three pools occupy a large double-height hall lit by the windows and skylights, which are set in square openings with rounded corners.
Doorways with similar curved edges connect the pool hall with other parts of the building. The intention was to create a "spirit of fluidity and openness" within the 4,000-square-metre plan.
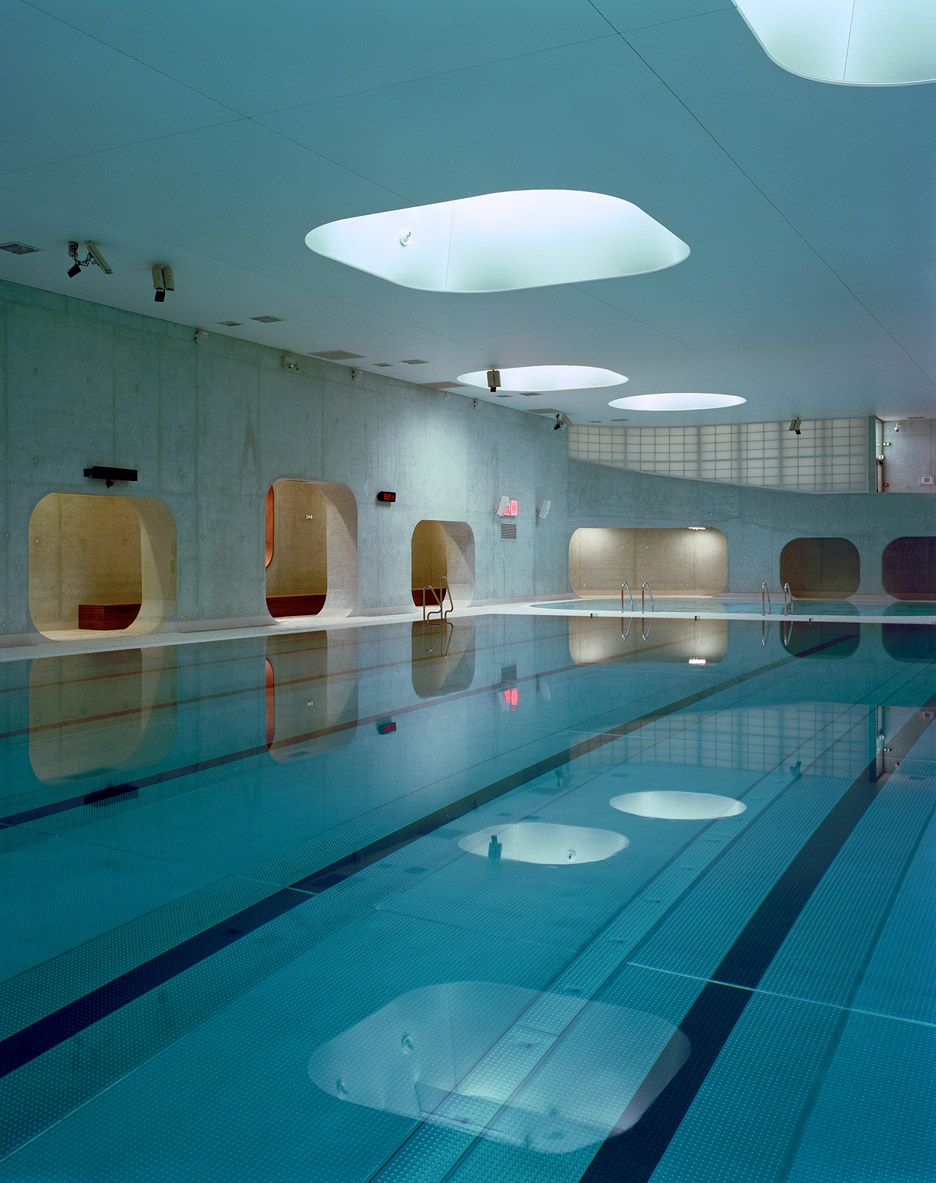
"The development of the spaces gives priority to transparency, and the depth of field associated with very good use of daylight," explained Salwa and Selma Mikou.
"All the facades are open and accessible, and the various elements of the programme are organised in the form of light, coloured, rounded bubbles."
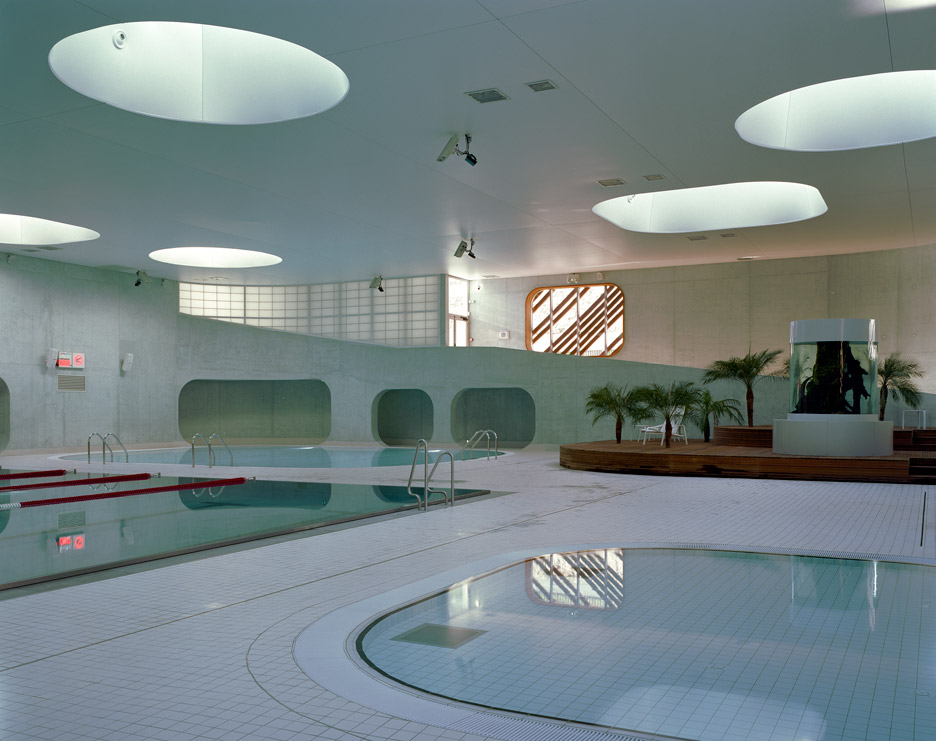
Stepped wooden platforms with integrated tropical planting are positioned beside the 25-metre swimming pool and two smaller baths.
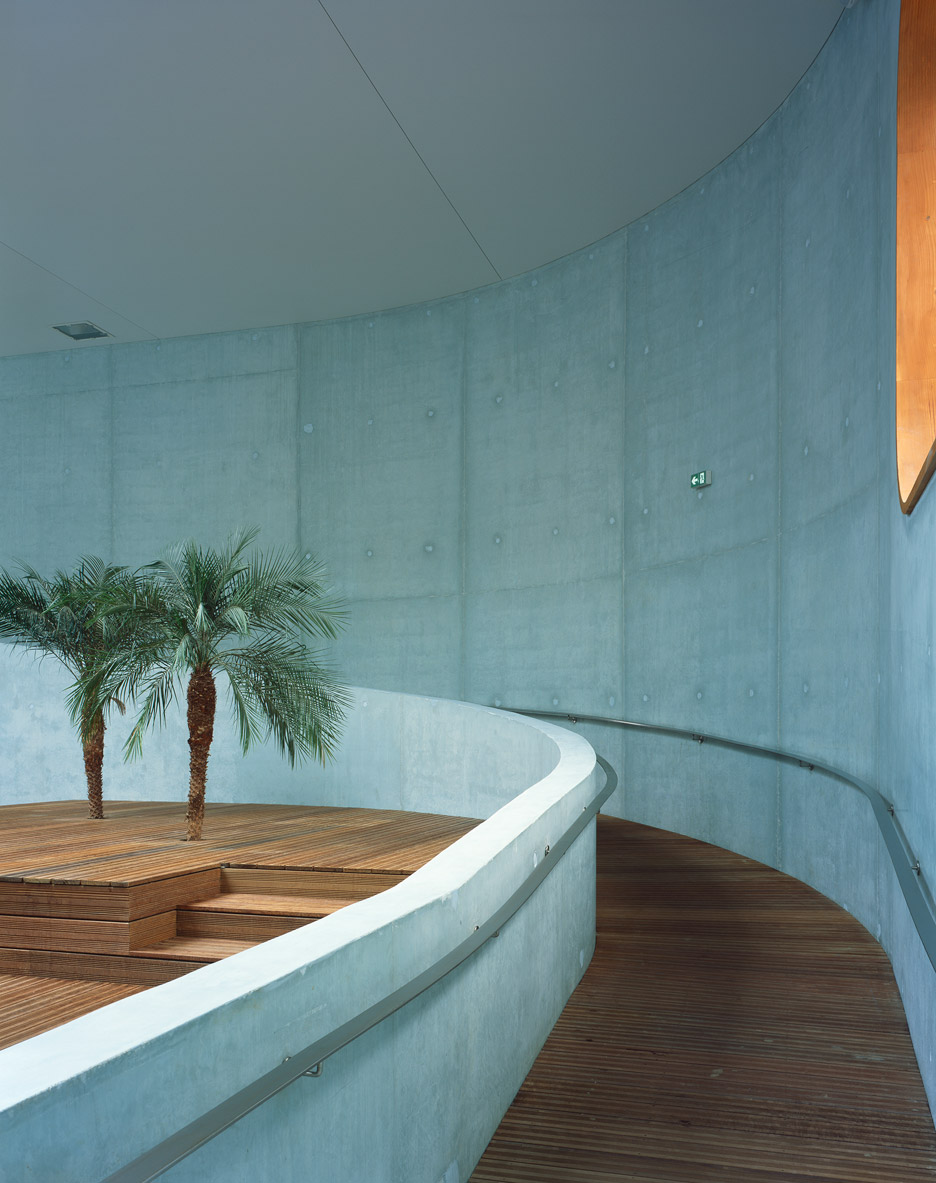
Squash courts, exercise rooms, changing facilities and a cafe occupy the rest of the ground floor and a smaller upper level.
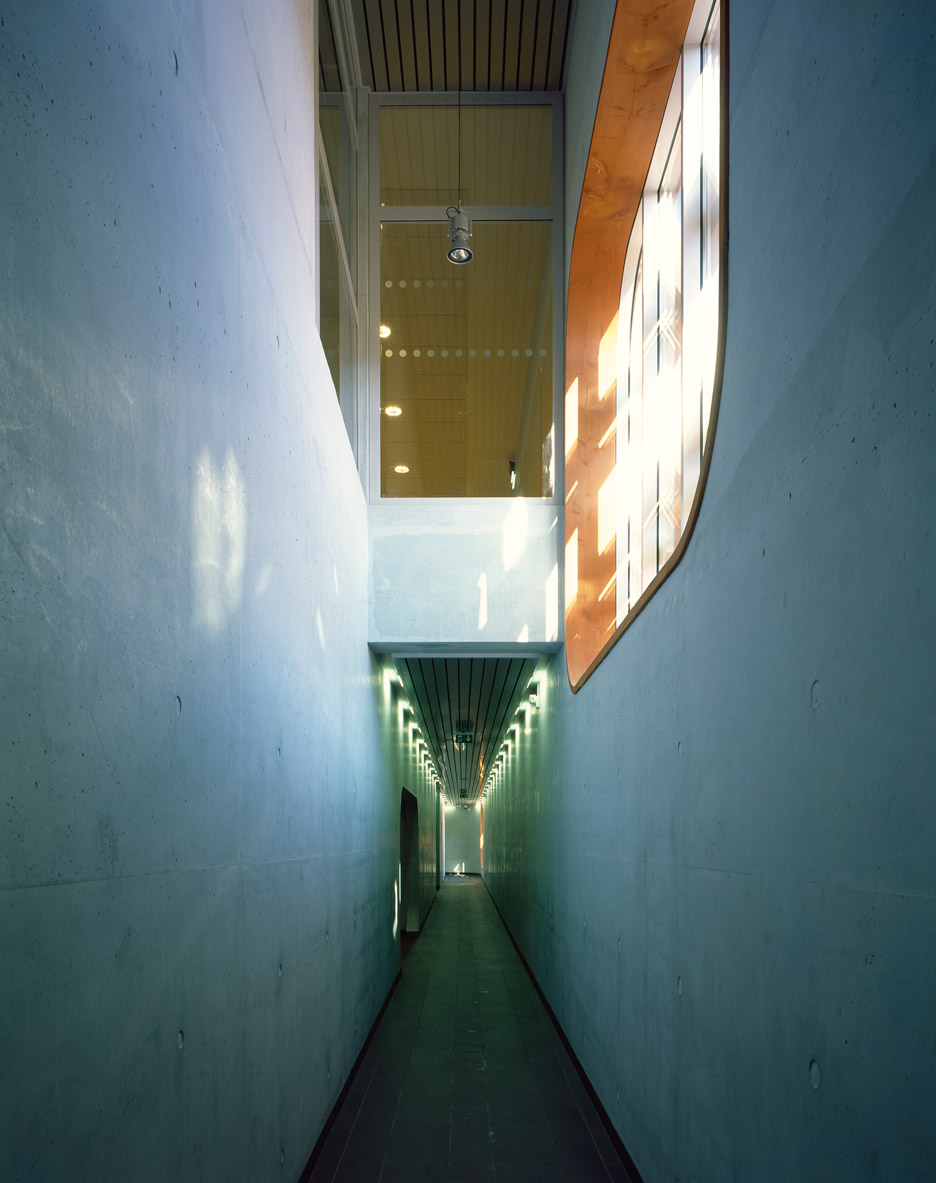
A ramp runs along one side of the pool hall and up the side of the building to a roof terrace, which Salwa and Selma Mikou describe as the building's fifth facade.
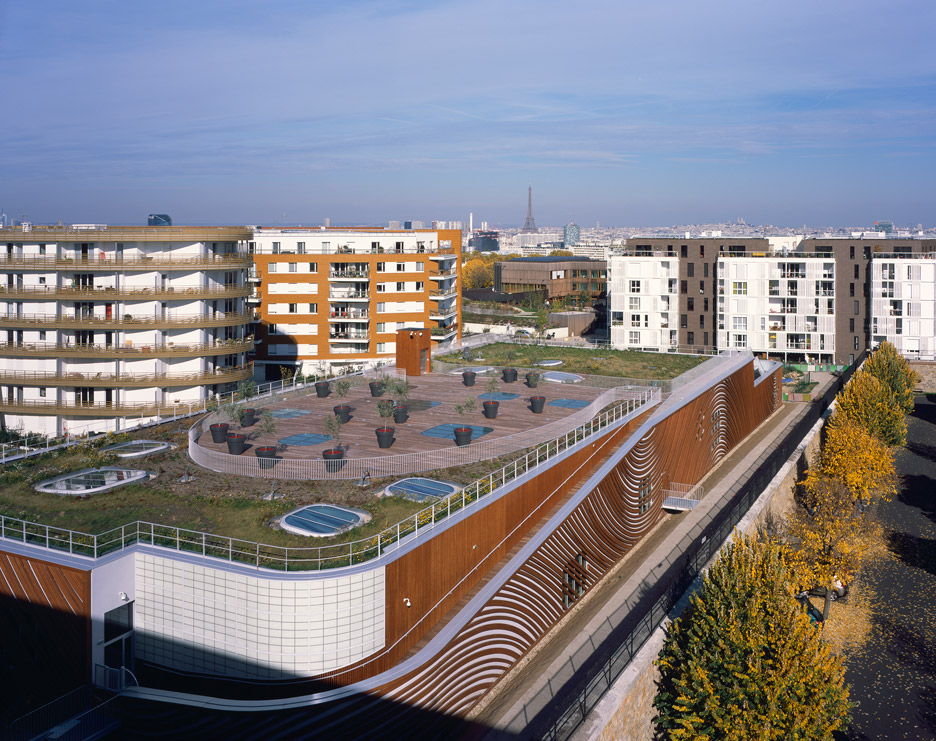
Here, large pot plants help to provide seclusion for sun bathers who can catch glimpses of the Eiffel Tower through the surrounding buildings or look down into the pool through the skylights.
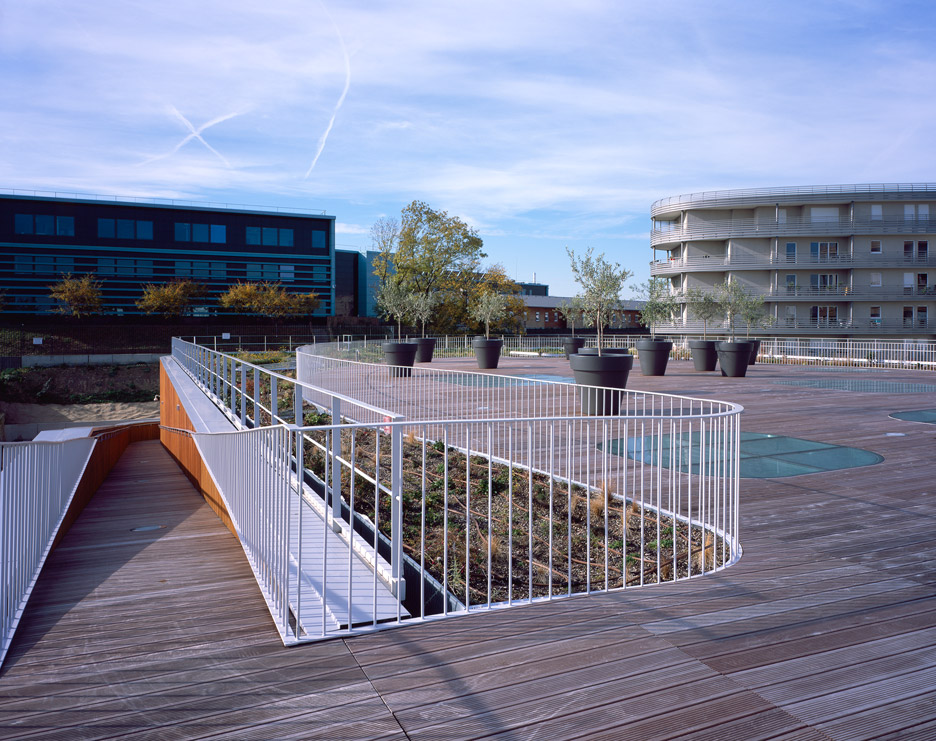
External walls are covered in a decorative wooden cladding that creates a curving pattern.
Related stories: more buildings photographed by Hélène Binet
"We designed the building's envelope to attenuate the linear effect of the massing and to introduce a variation in the visual perception according to the viewing angle," said the architects.
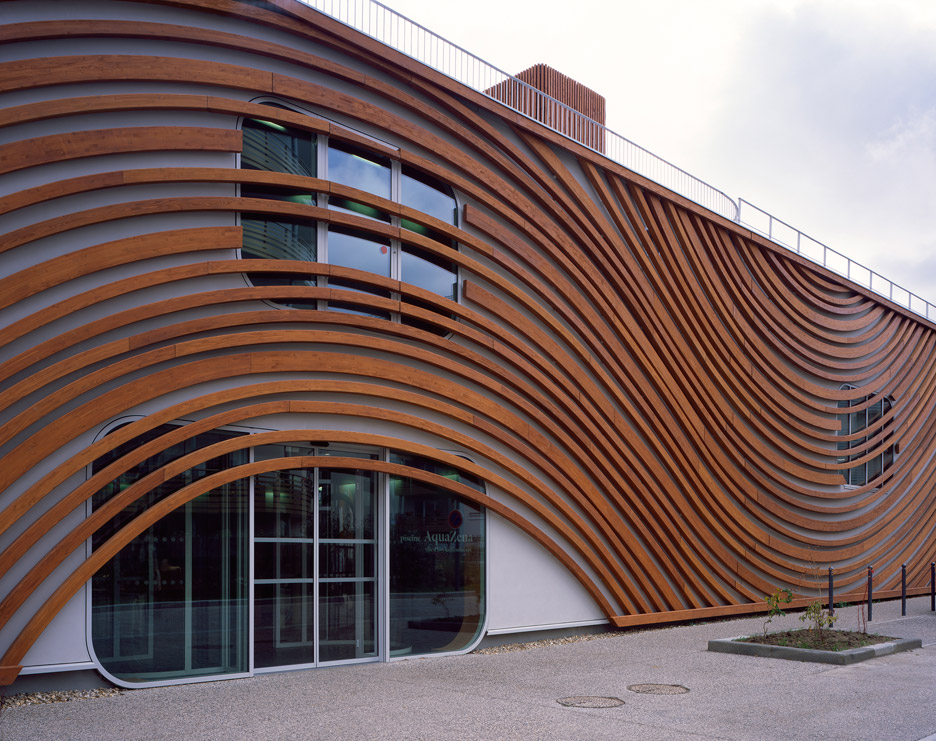
"All the external walls are faced with undulating golden wooden slats that recall the circular movements on the surface of water and make reference to the circulation of energy and flows: the Feng Shui."
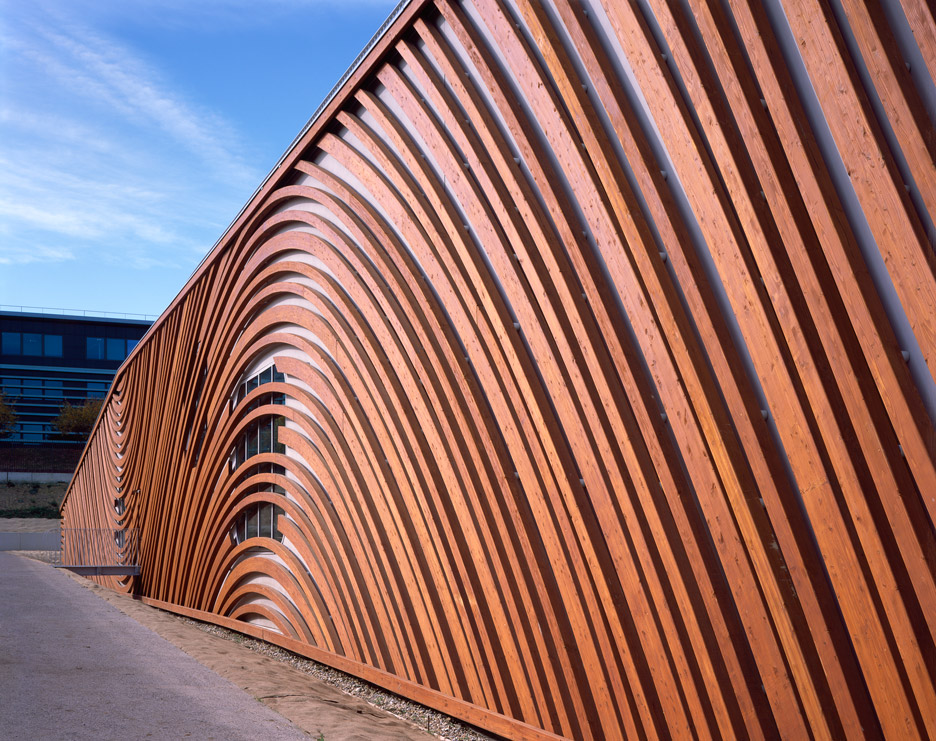
Other projects by Mikou Studio include a zero-energy school and sports centre in Saint Ouen and the renovation of a theatre in Dunkenque.
Photography is by Hélène Binet, who spoke to Dezeen last year about why she refuses to shoot in digital.
Project credits:
Architect: Mikou Studio
Client: City of Issy-les- Moulineaux, SPL Seine Ouest Aménagement
Feng Shui specialist: Laurence Dujardin
Structure: Intégrale 4
Mechanicals: Choulet
Economy: Sletec
HQE: Transfaire
