Studio apartment in Paris by Anne Rolland Architecte has a hidden converted slurry pit
Anne Rolland Architecte has transformed a ground-floor space in a 17th-century Parisian townhouse into a studio apartment with a secret underground room.
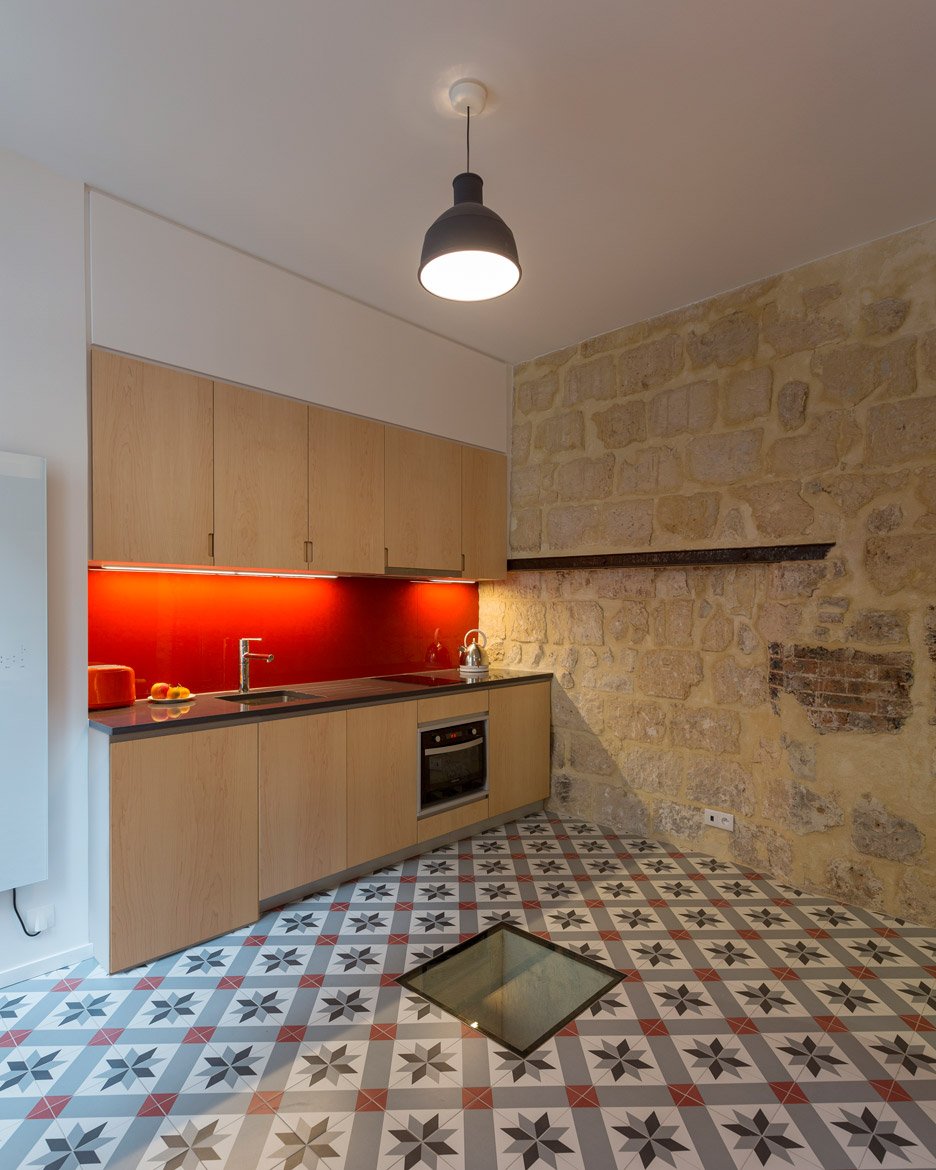
Located in one of the oldest parts of the city, the flat was once used to connect a larger apartment to the yard outside.
Architect Anne Rolland's Paris-based studio undertook the property in 2015, aiming to create a completely open-plan apartment. Prior to this, it had been abandoned for 70 years.

"We started the transformation by removing partitioning walls in order to create a large space feeling," said Rolland. "We then divided it into two using multi purpose closet furniture."
The birch-plywood storage system provides a level of privacy – separating the sleeping quarters in a raised corner of the apartment from the kitchen and living space on the other side.
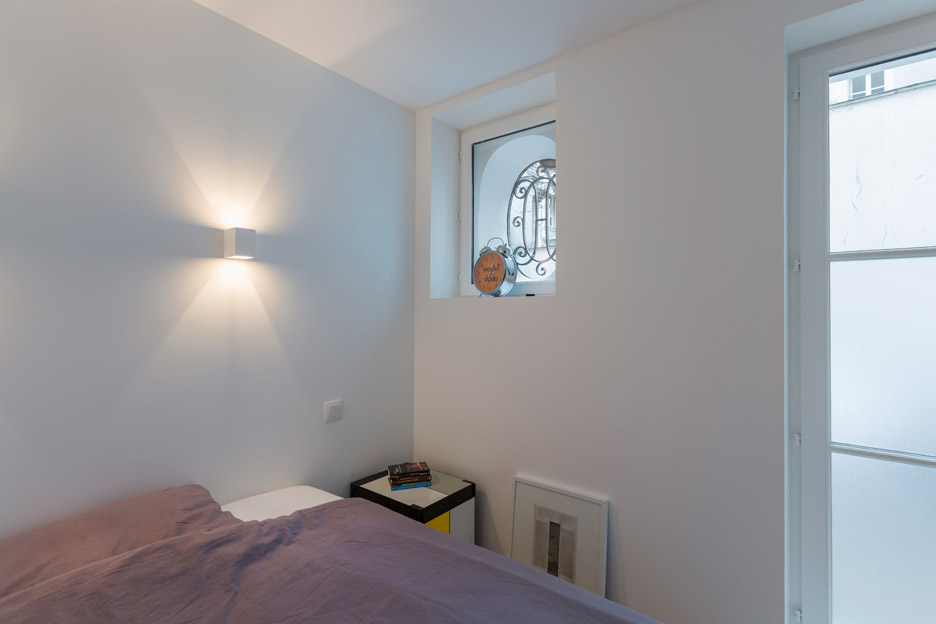
"The furniture system incorporates a desk, a dresser, drawers and cupboards," said Rolland. "I used Scandinavian-style birch plywood as it is a resistant material and doesn't require finishing."
The only completely private area of the property is toilet and shower room to the left of the bedroom.
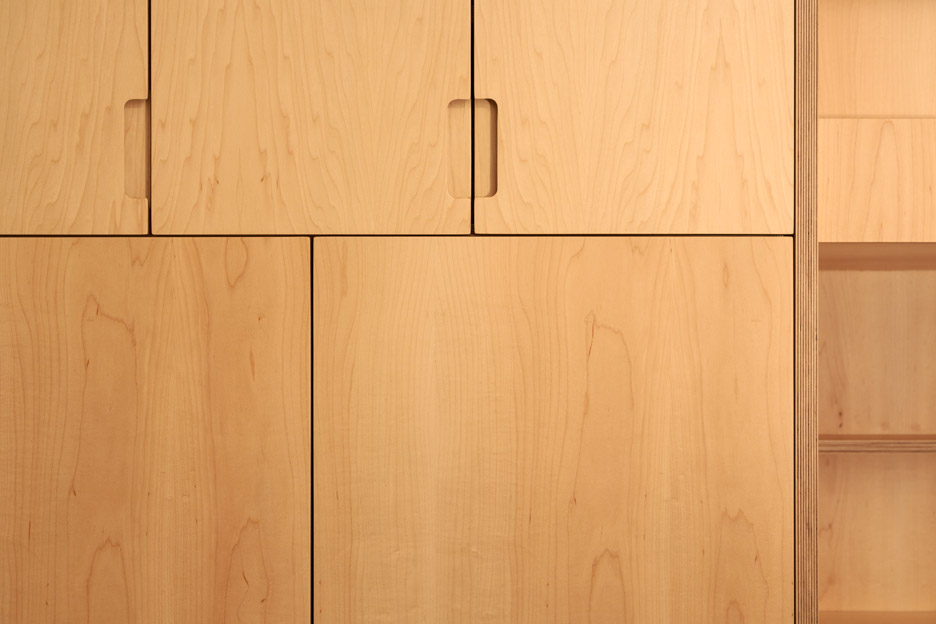
During the renovation work, plaster walls were removed to reveal original limestone masonry. Graphic-patterned tiles were added in reference to old-style Parisian bars.
An underground space that once functioned as slurry pit – a dam used by farmers to gather animal waste together with other unusable matter – was found and was restored to create an extra room.
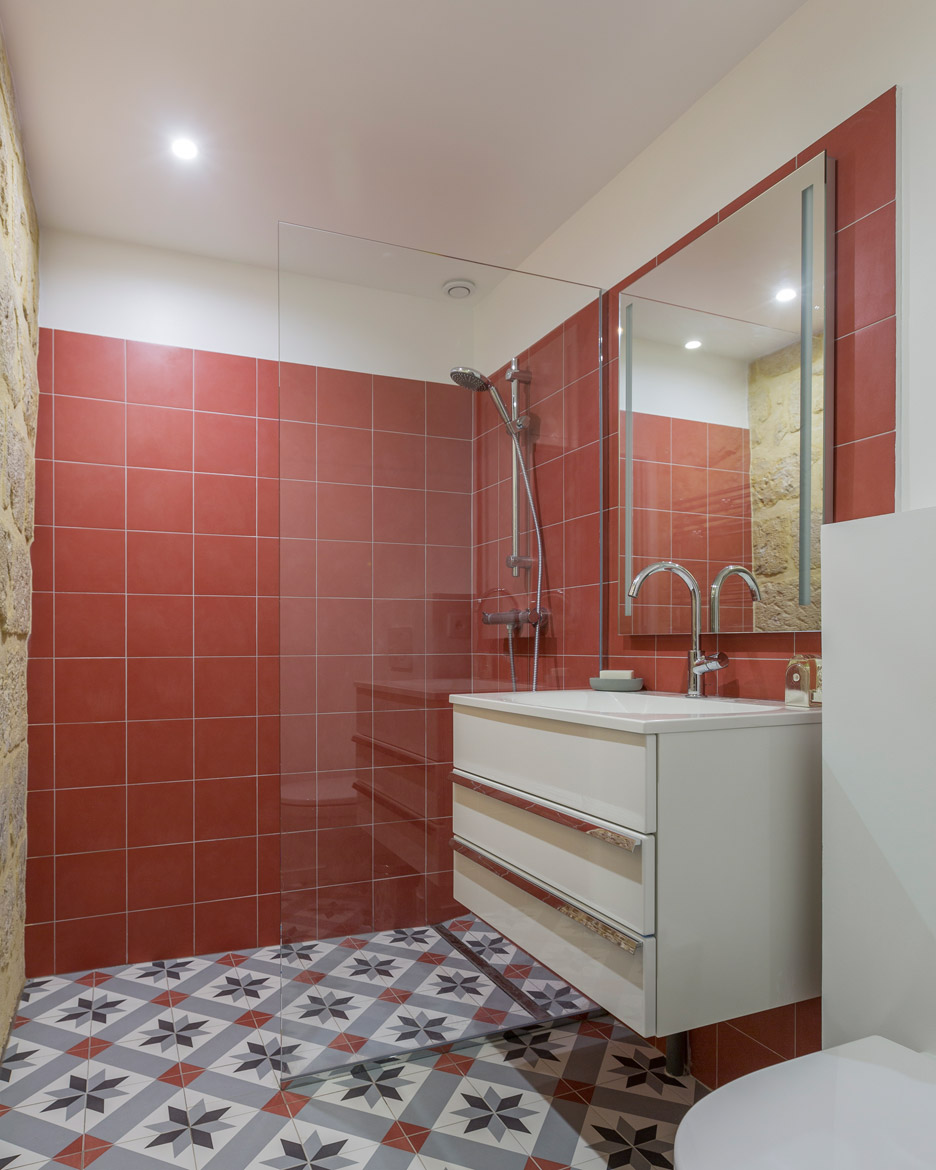
This is accessed via a mechanical trapdoor and set of wooden stairs. A circular glass wall installed in the floor of the flat provides the space with daylight.
"The man who lives in the apartment plays guitar, so the downstairs room will be a music box and home cinema," Rolland told Dezeen. "That way he can make music and watch films without annoying his neighbours."
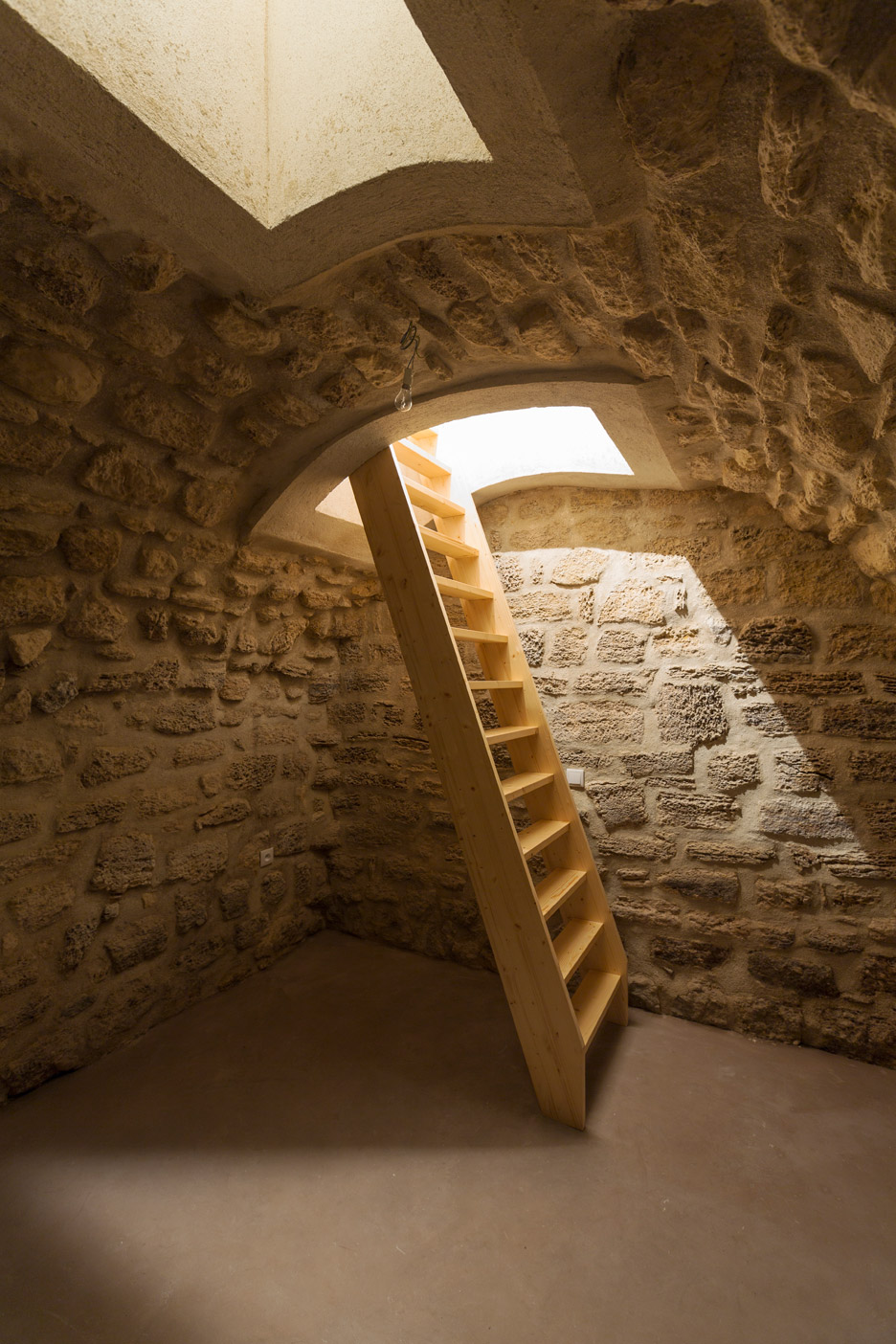
Other interesting Parisian apartment renovations include a sculptural wooden bathroom inside Haussmann-era apartment, and a flat with multicoloured flooring and space-saving stairs.
Photography is by Jérôme Fleurier.
