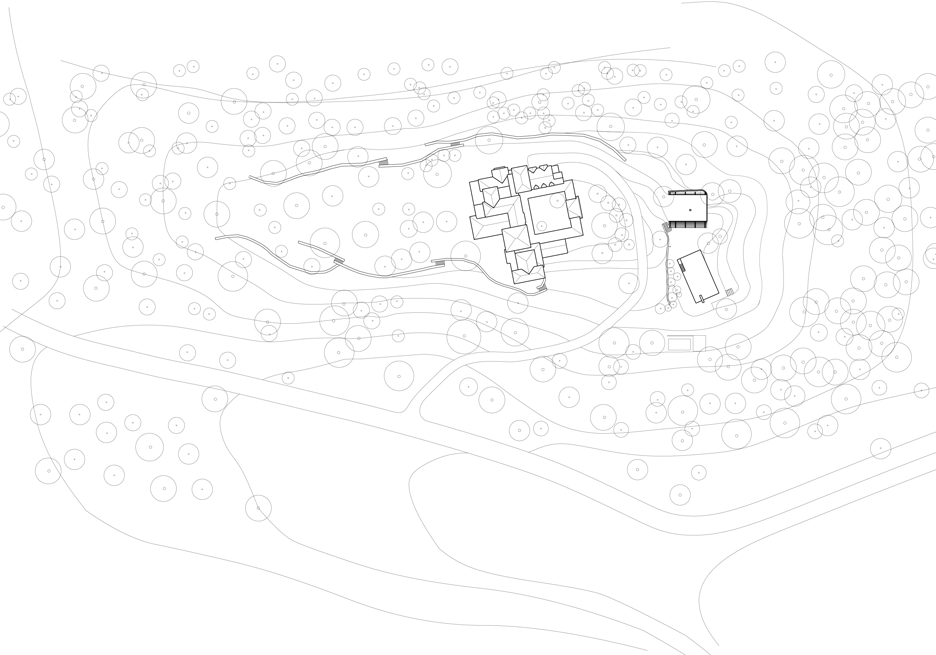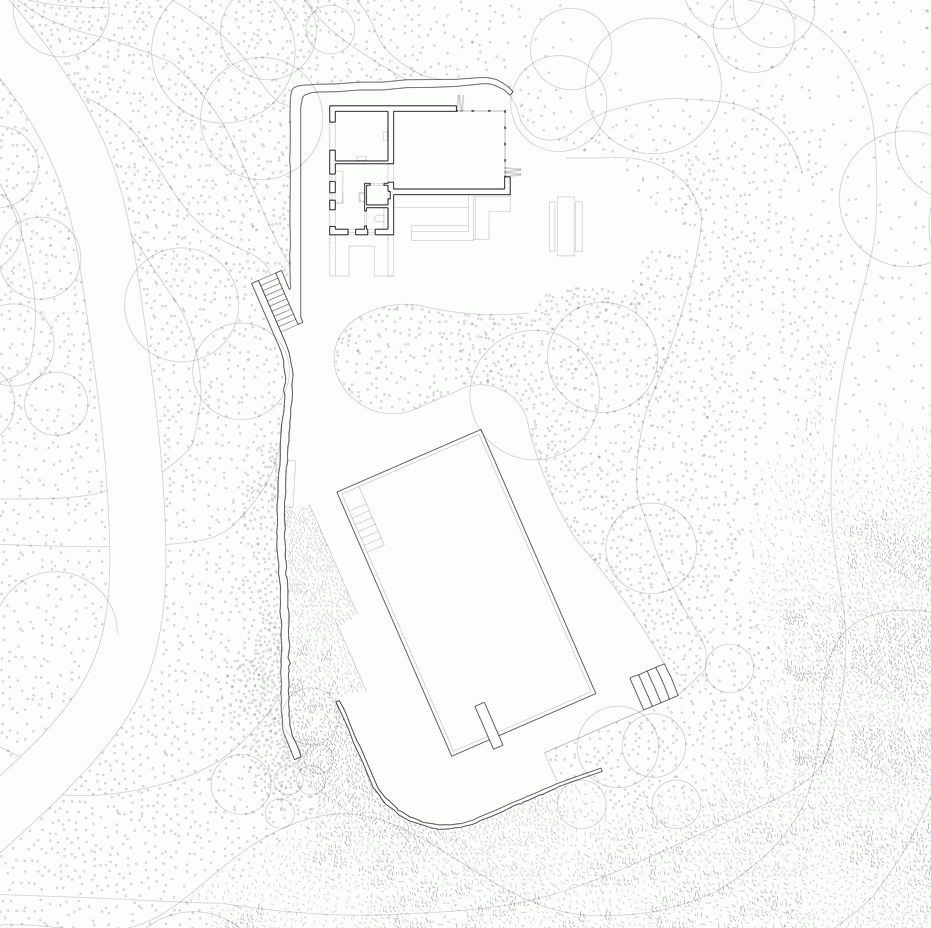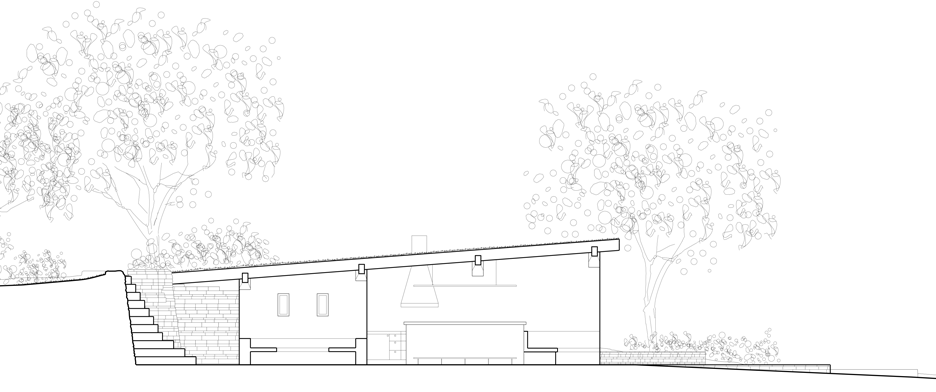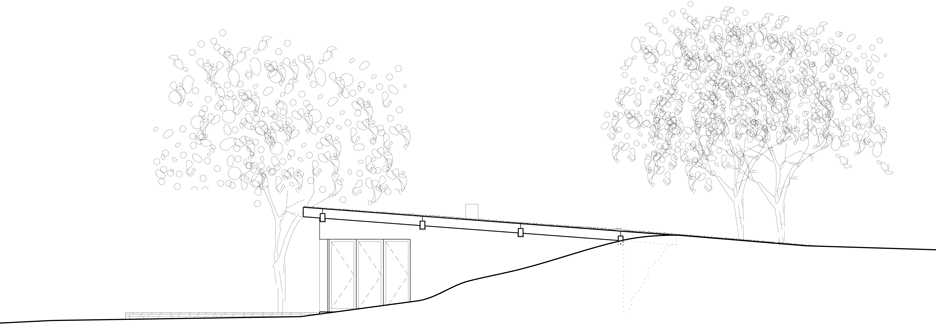Roz Barr's pool house in the Sierra Nevada is surrounded by stone walls and olive trees
This pool house nestled among trees on the estate of a farmhouse in Spain's Sierra Nevada region is flanked by dry stone walls and has a turf roof that helps it merge with the landscape (+ slideshow).
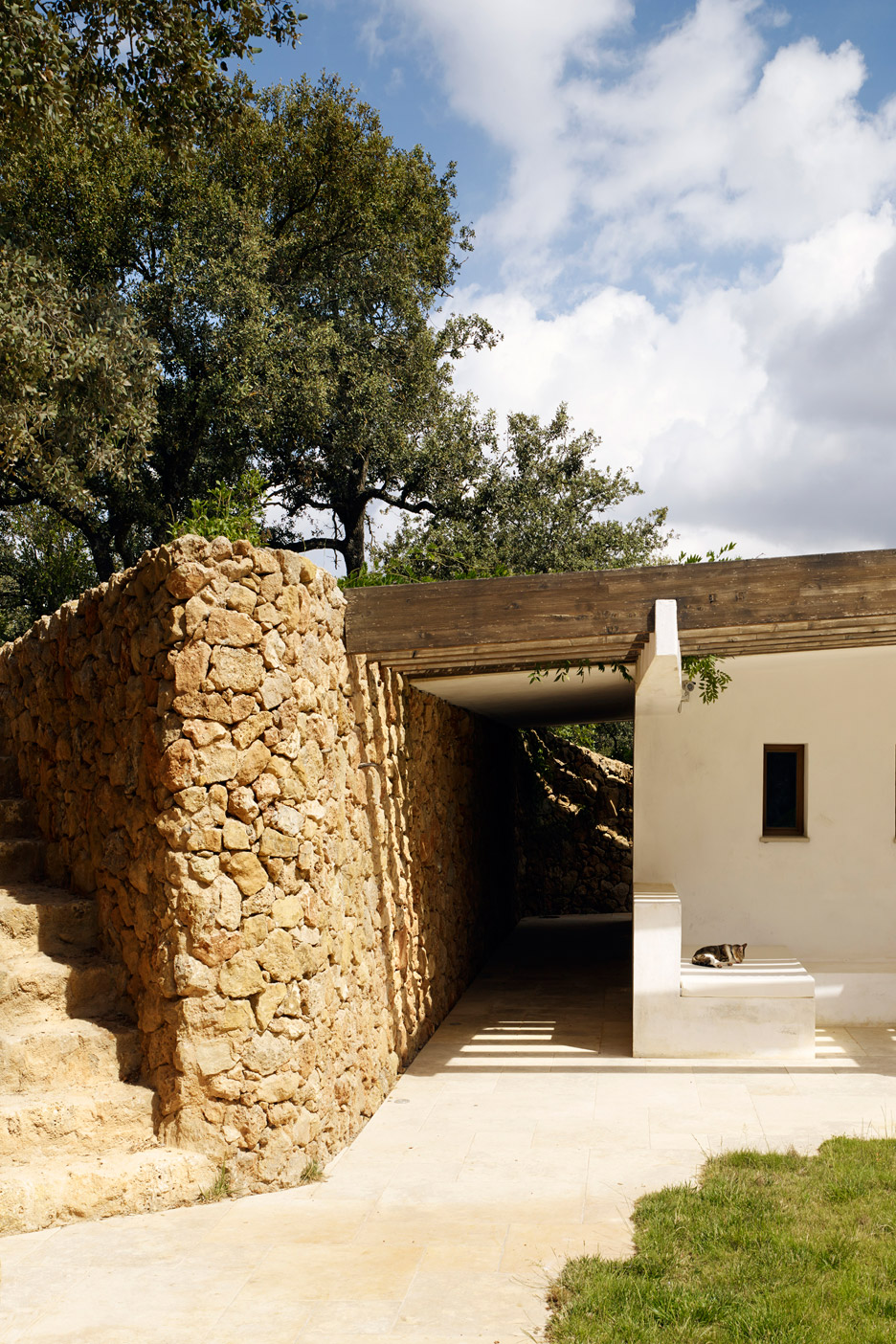
The Modern Pool House is positioned on a terraced site below a driveway leading to the main house, and was designed by Roz Barr Architects to accommodate an outdoor kitchen and changing facilities.
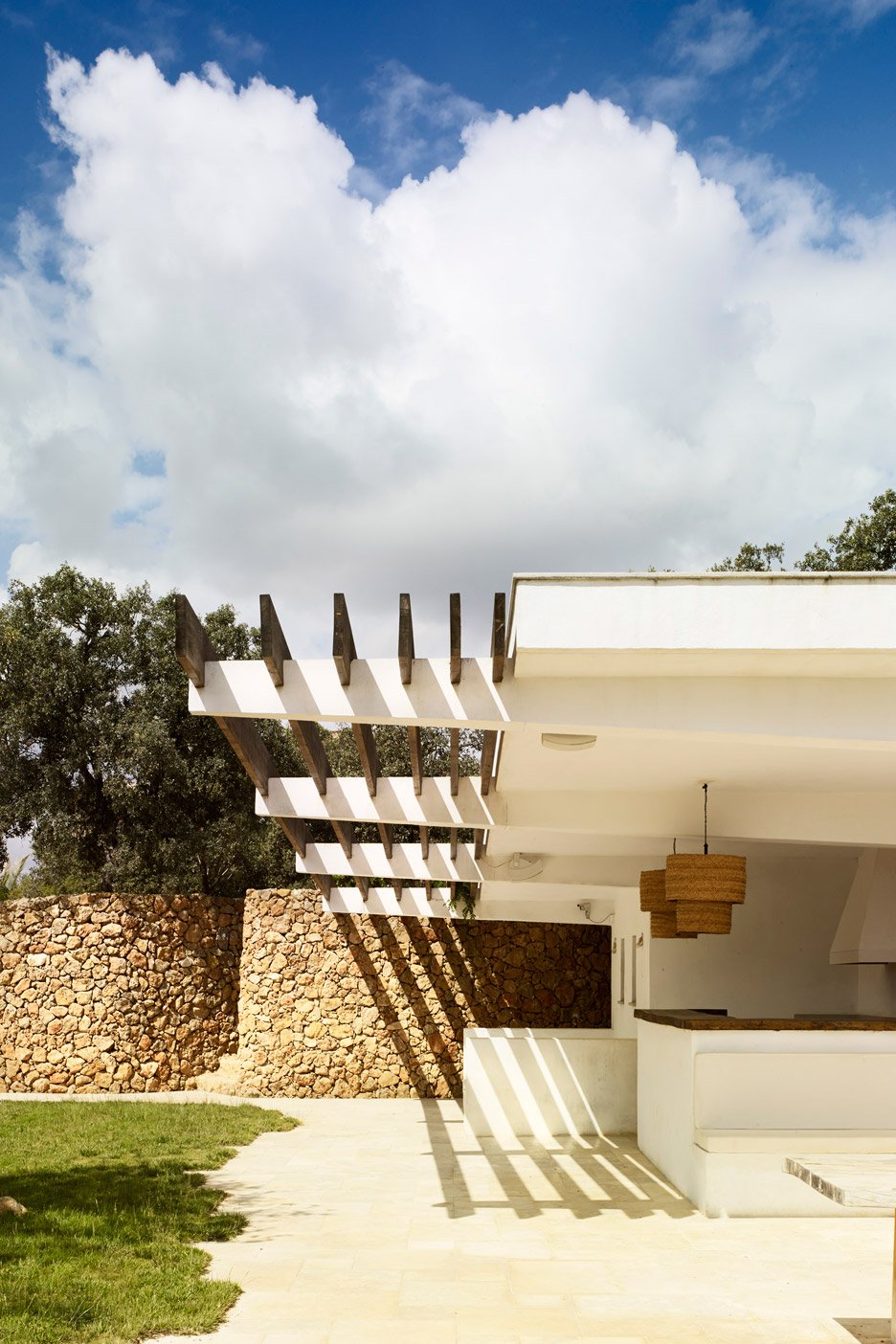
Using the landscape and traditional Spanish architecture as its primary influences, the project combines vernacular construction techniques with a whitewashed shuttered-concrete form.
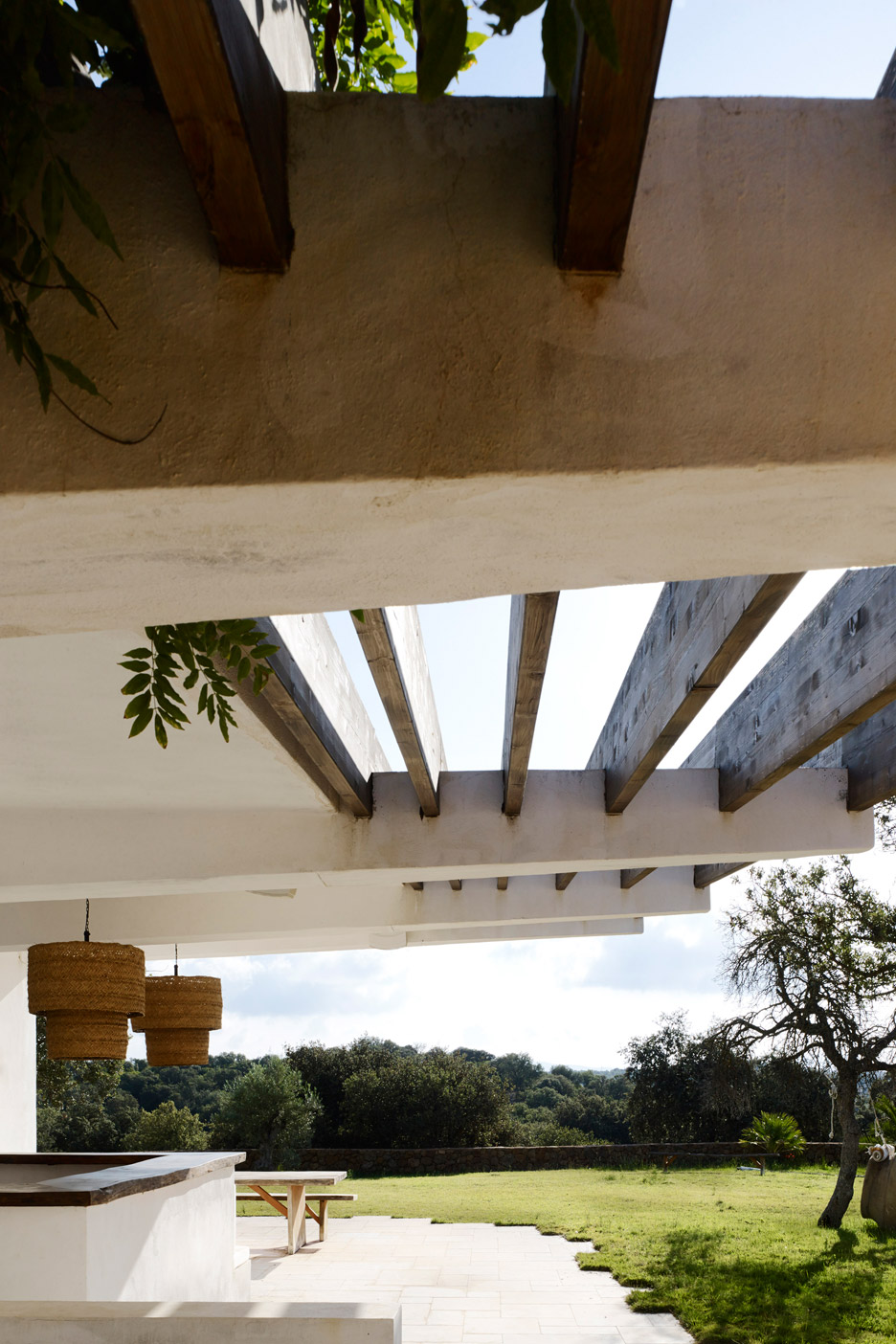
"I knew instantly from a site visit that we had to respect both the local craftspeople and means of construction as well as the landscape and climate," Rozz Barr told Dezeen. "This is not about monumental Minimalism with pure white structures sited in the landscape, but about something that evolves from the ground."
Dry stone walls, which are used to organise the land surrounding the farmhouse, form a new route from the property to the pool house. The use of a material removed directly from the earth ensures a tangible connection between the building and its plot.
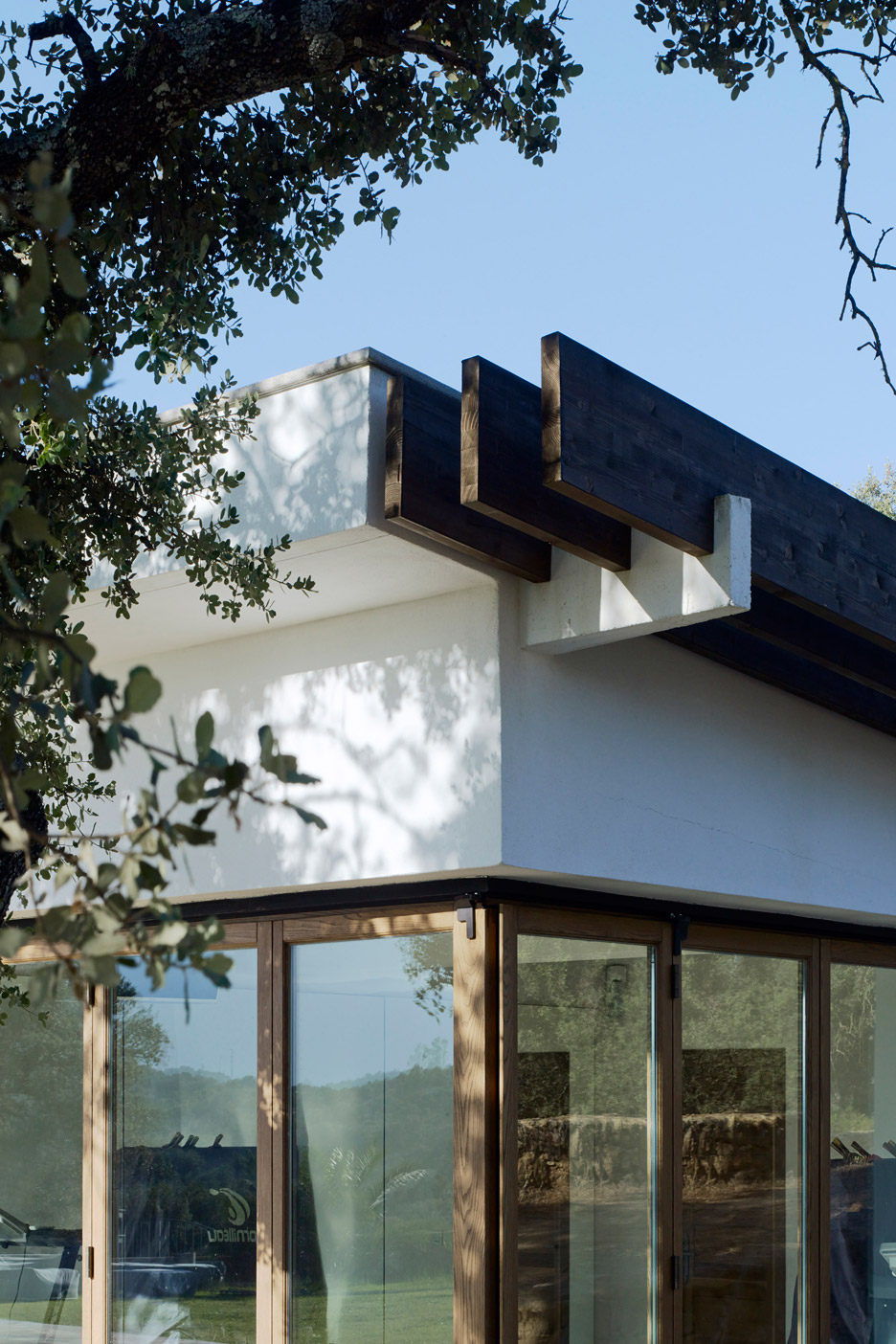
The walls lead onto the structure's planted roof, which provides a natural terrace from which to view the pool and the mountainous landscape. The soil and vegetation also help insulate the building and keep it cool in the summer.
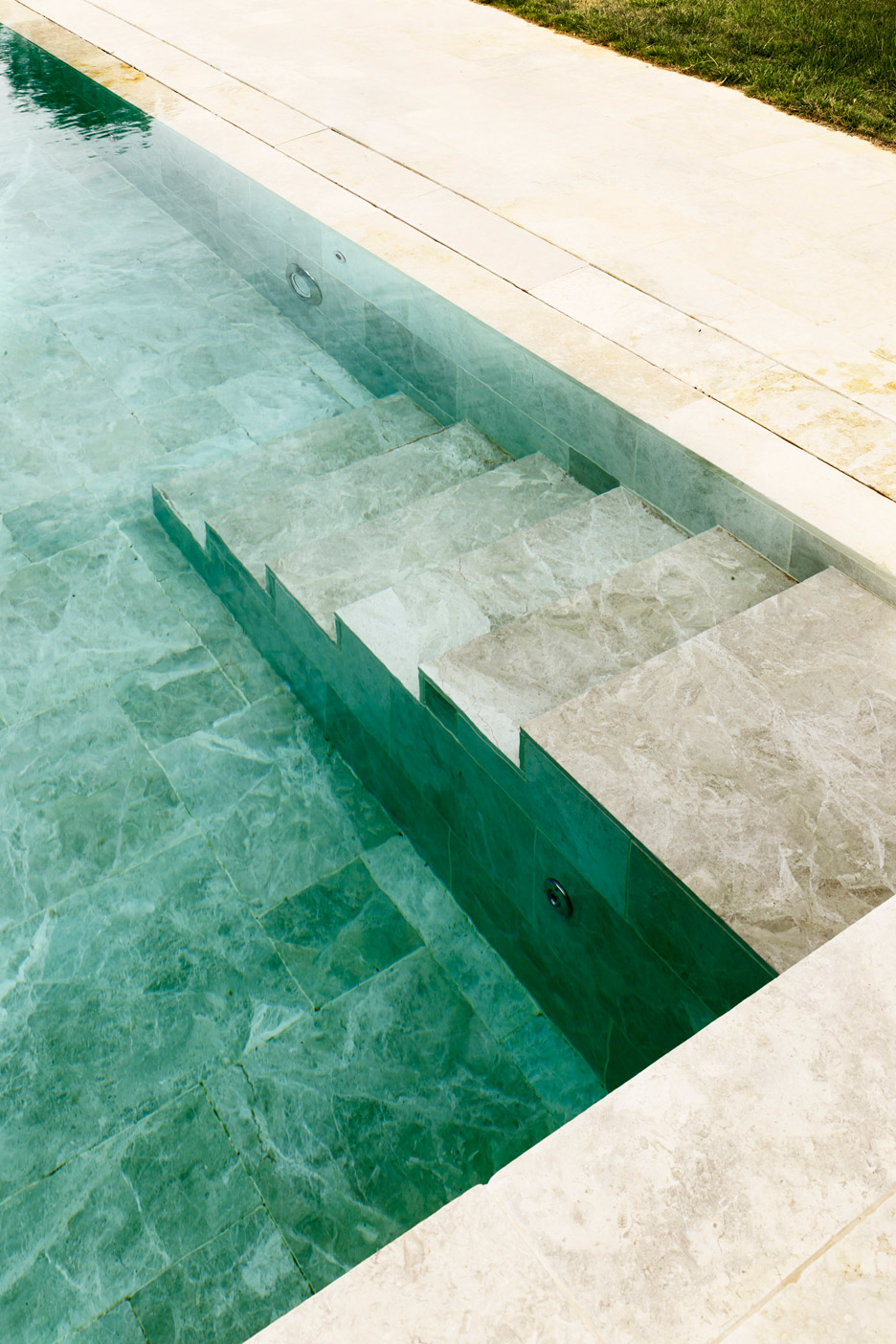
A staircase carved into the slope and flanked by the stone surfaces descends from the roof to the poolside area.
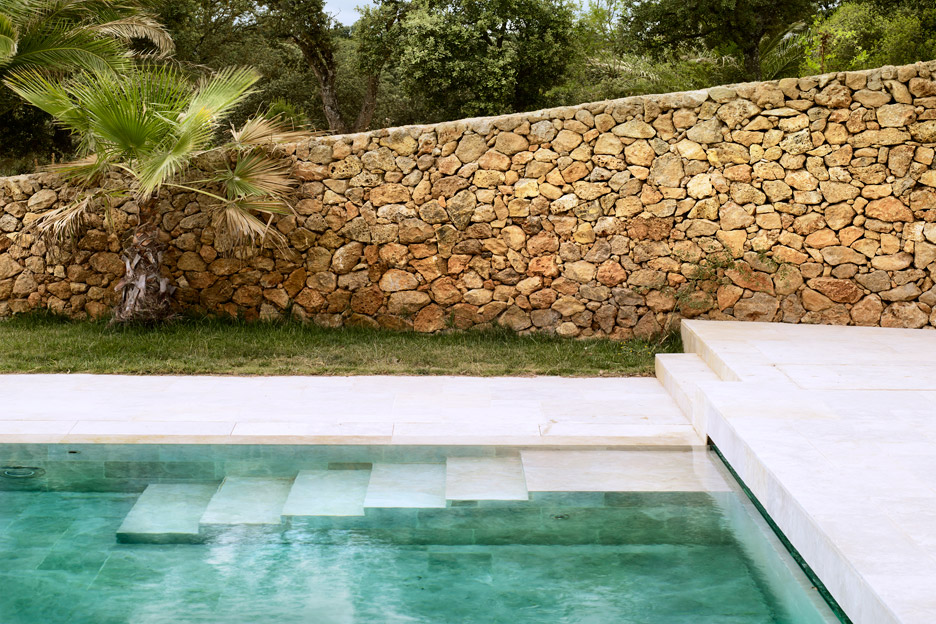
"I liked the notion of pleasantly disorienting the visitor by embedding the pool house in the landscape and letting the natural flora blanket the roof," Barr added. "This provides a plateau from which to enjoy the views across the Sierra Nevada and gives the sensation of coming across the pool almost naturally."
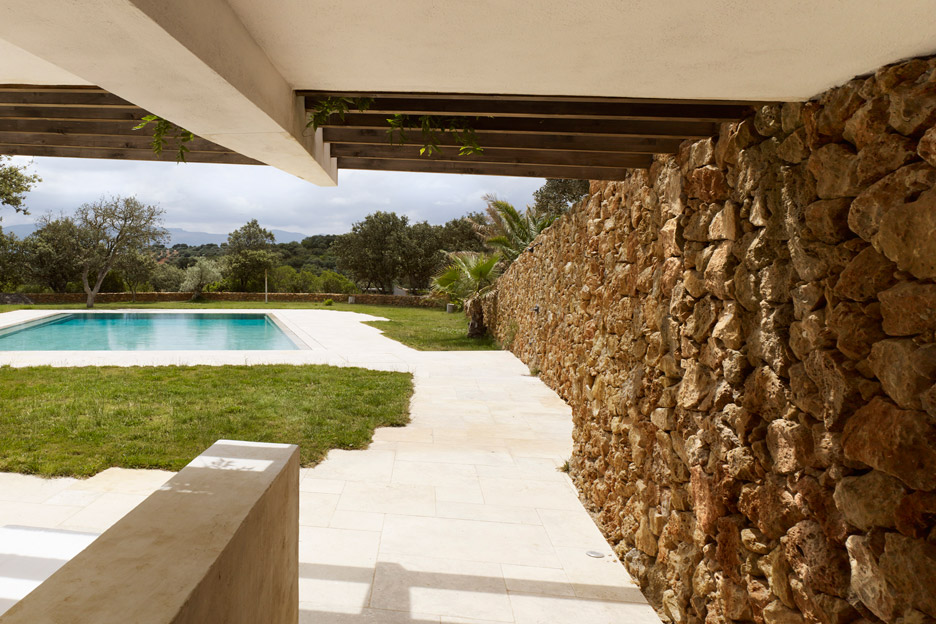
Limestone slabs surround the pool and form a path that connects it with the nearby building. The surface of the water is level with the slabs, which are laid to form straight or uneven edges where they meet the adjacent turf.
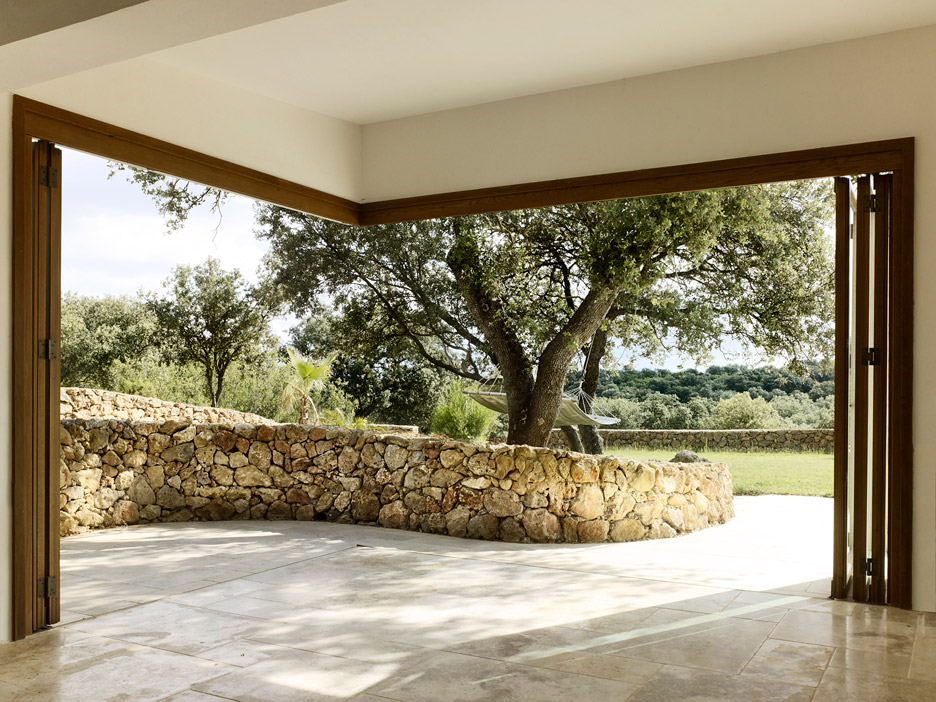
The pool itself is lined with polished concrete, finished with a traditional tadelakt render that provides a textural detail. Olive trees offer natural shade and places to hang hammocks around the pool.
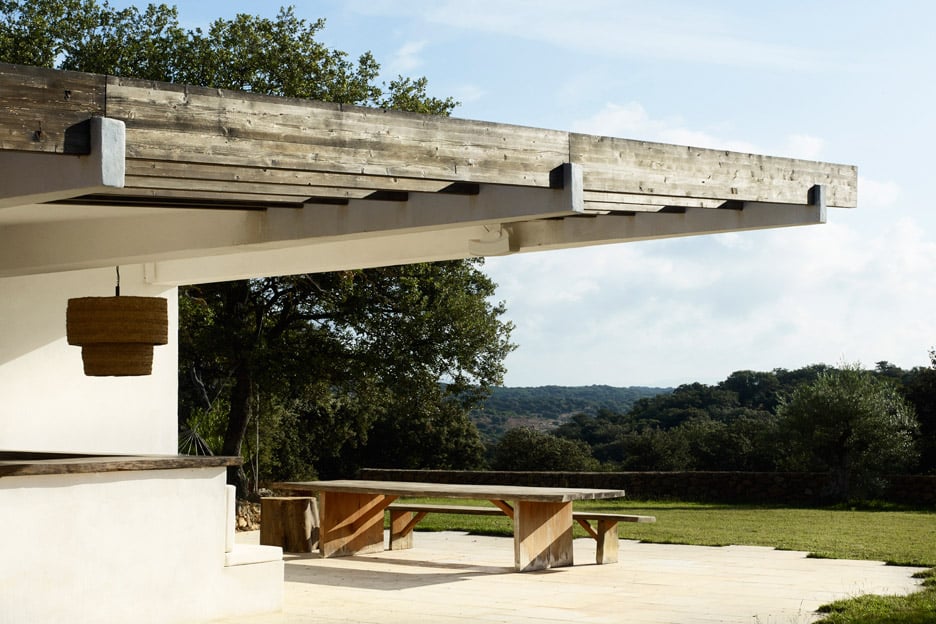
At the front of the pool house, a row of cantilevered concrete beams support hardwood planks that are slotted into their tapered ends. The wooden pieces form a bris soleil that creates a shaded patio area.
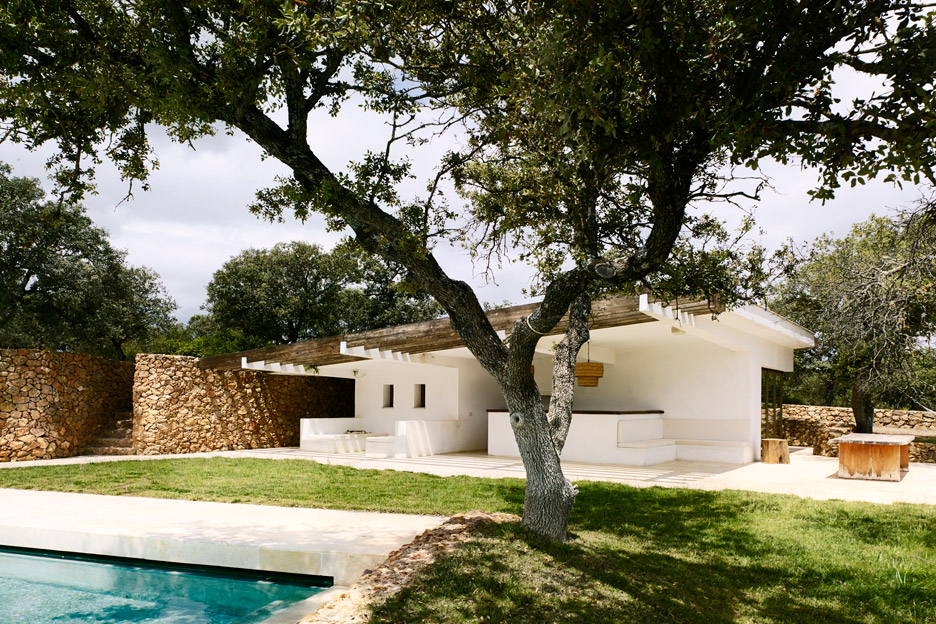
The column-free space below the jutting roof accommodates an open-air kitchen, bar and a pair of seating areas, which are integrated into the structure.
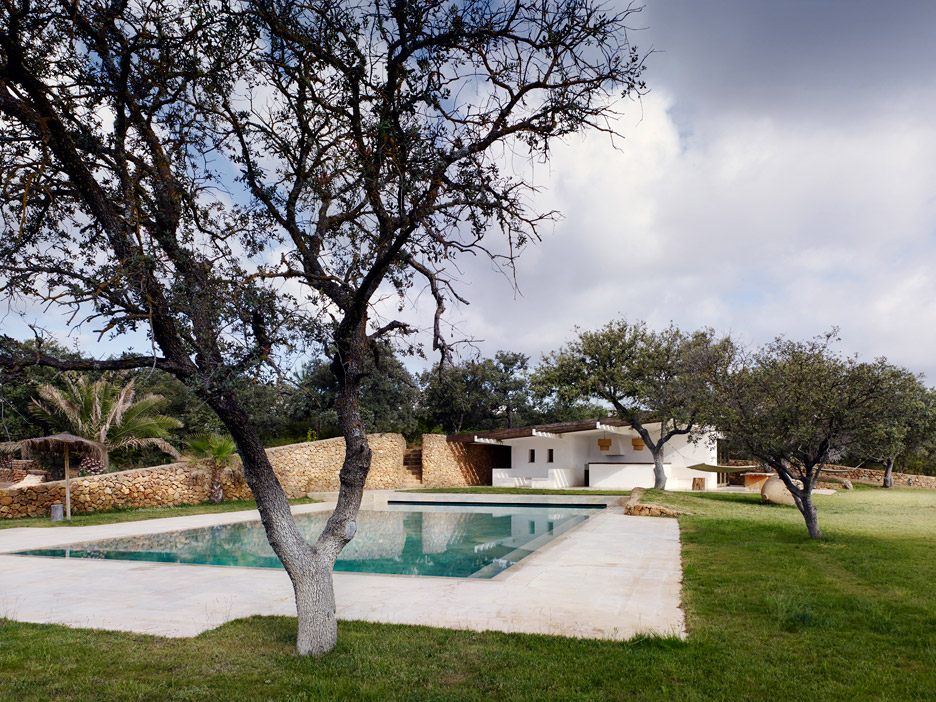
A passage between the edge of the building and the adjacent stone retaining wall leads to a shower room and changing area at the rear.
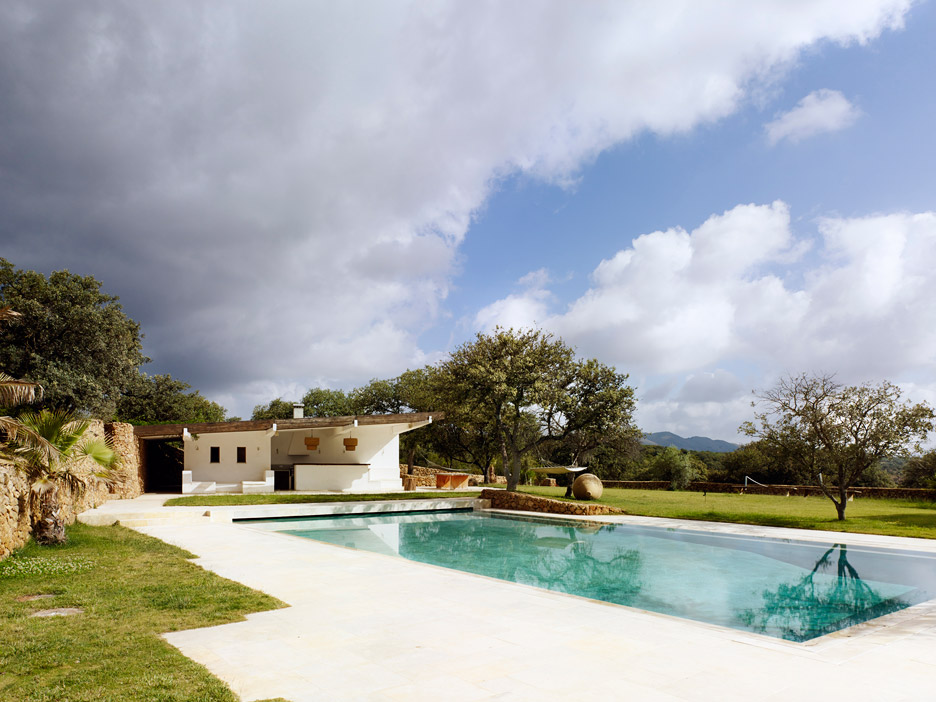
A larger studio space positioned behind the kitchen features full-height windows, which fold back on two sides to open up the corner of the room to the elements.
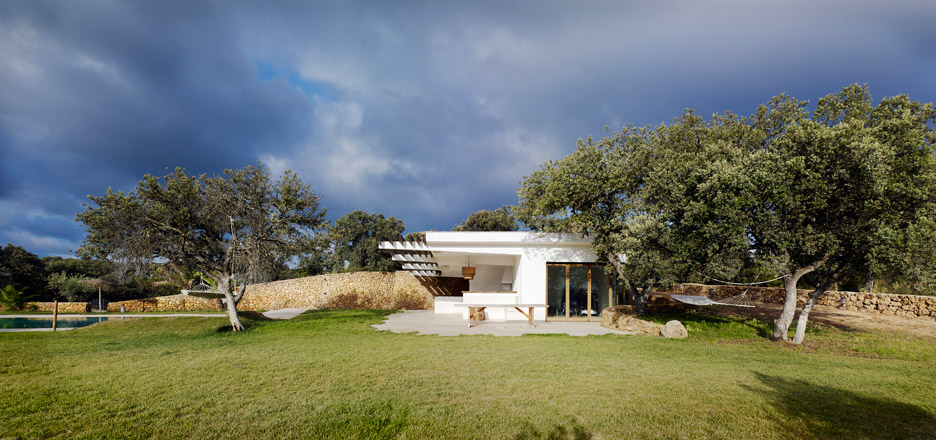
Another pool house on the outskirts of Madrid by FRPO uses concrete in a more modern way to create spaces for cooking and changing, while Portuguese architect João Mendes Ribeiro used mirrored panels to clad a poolside pavilion that seems to disappear into the surrounding orchard.
Photography is by John Maclean.
