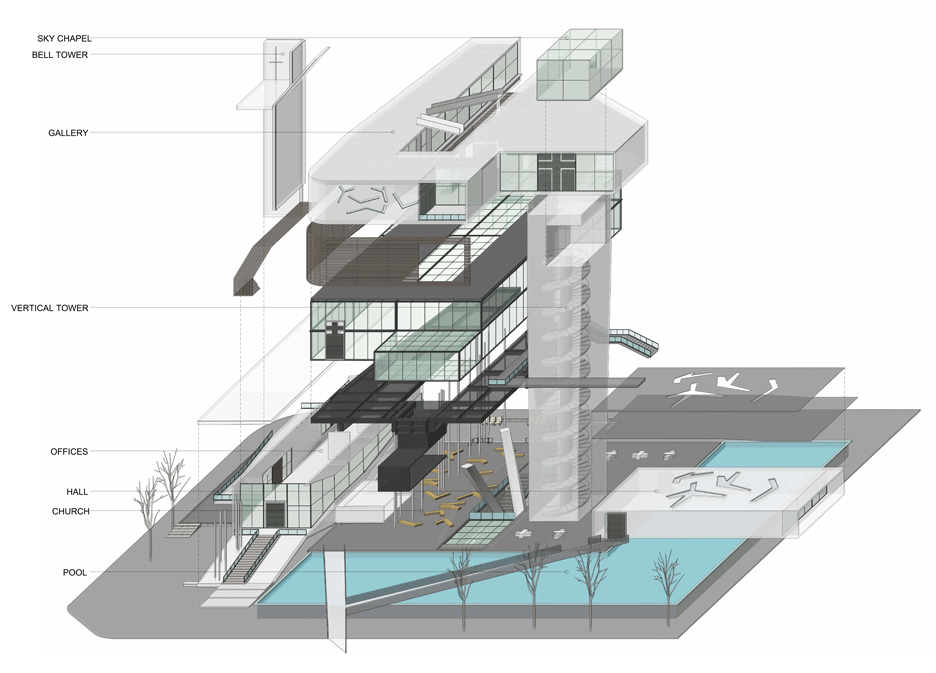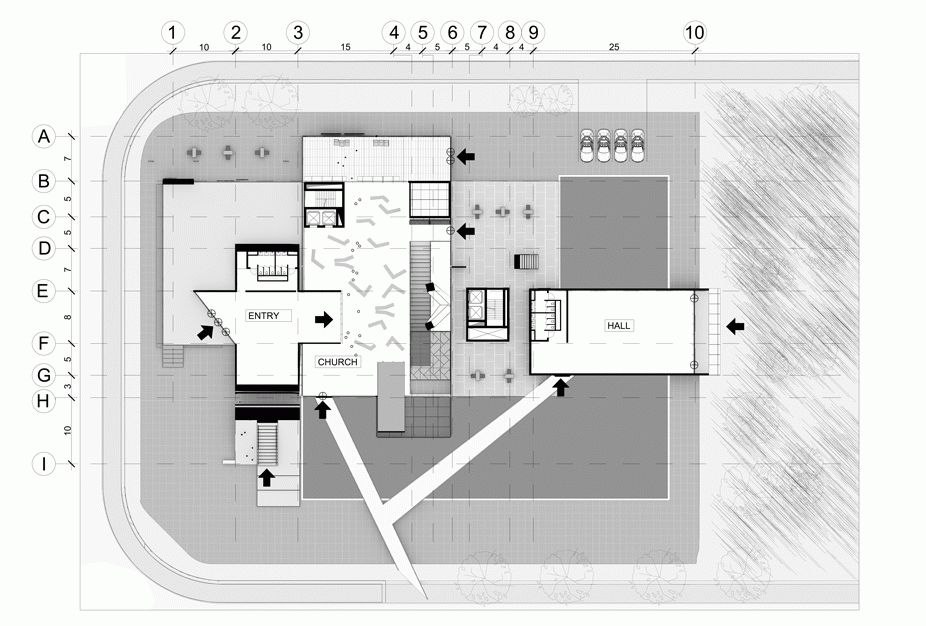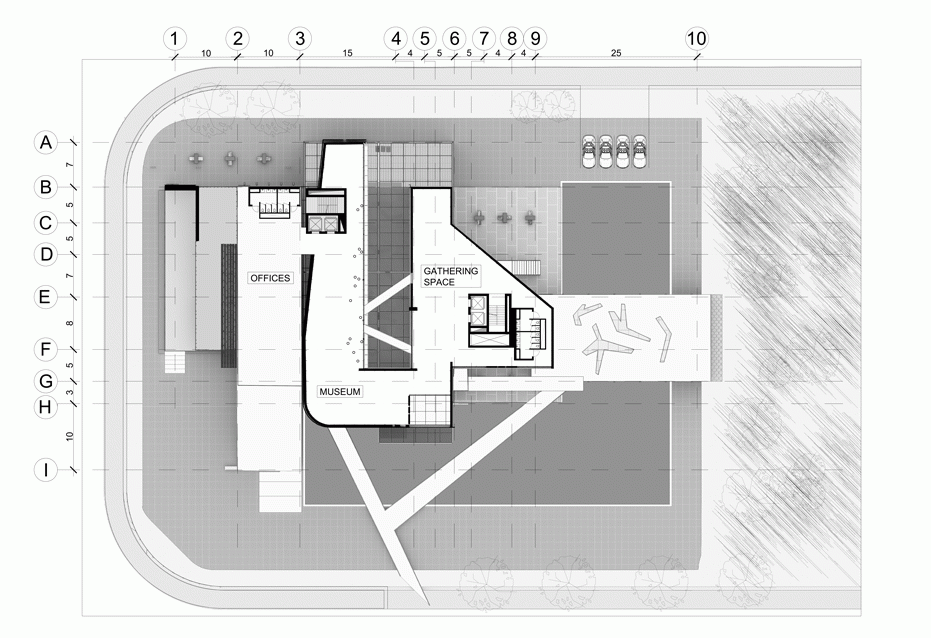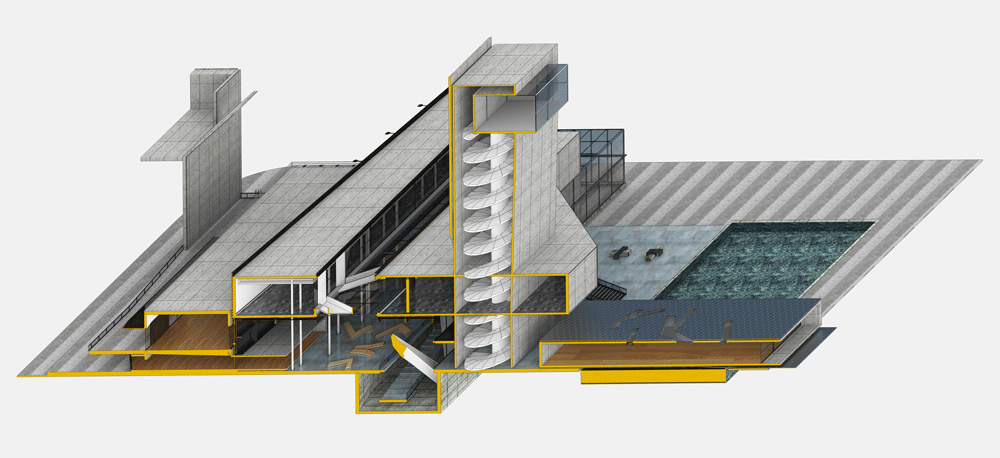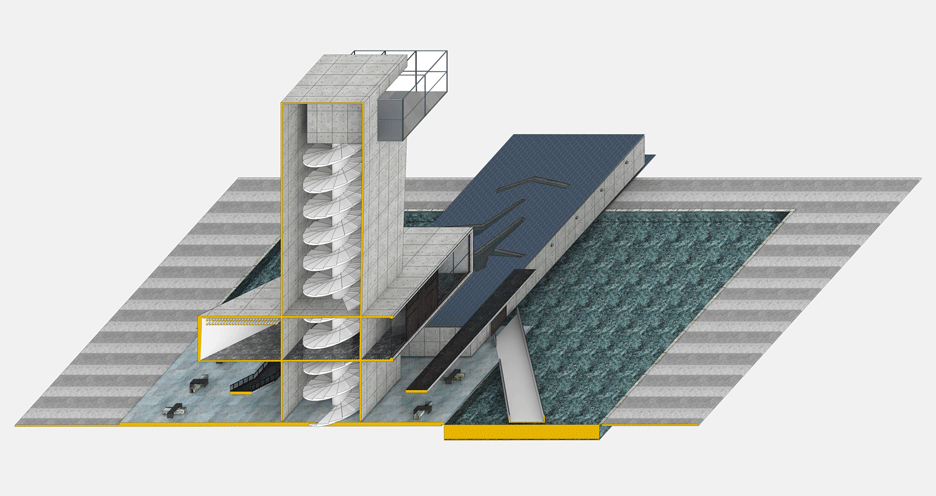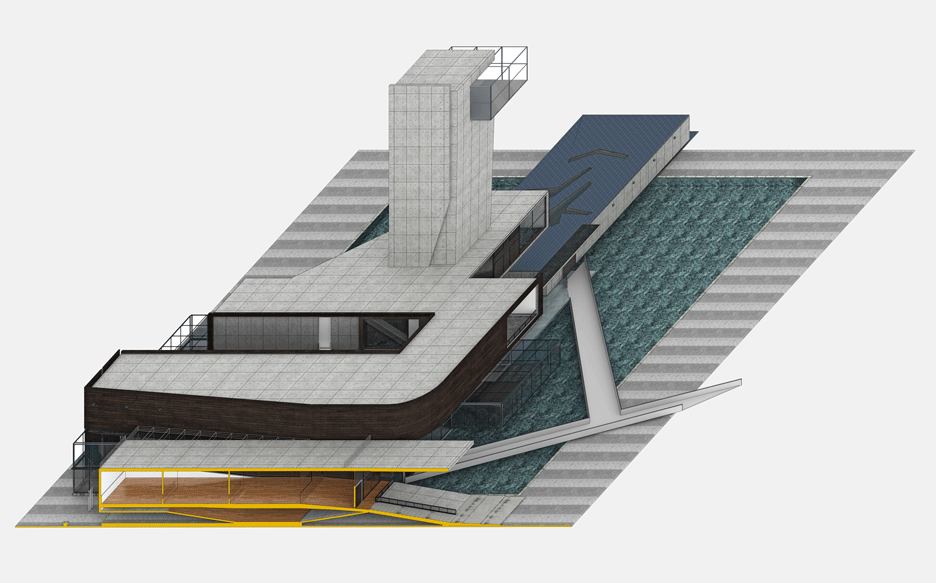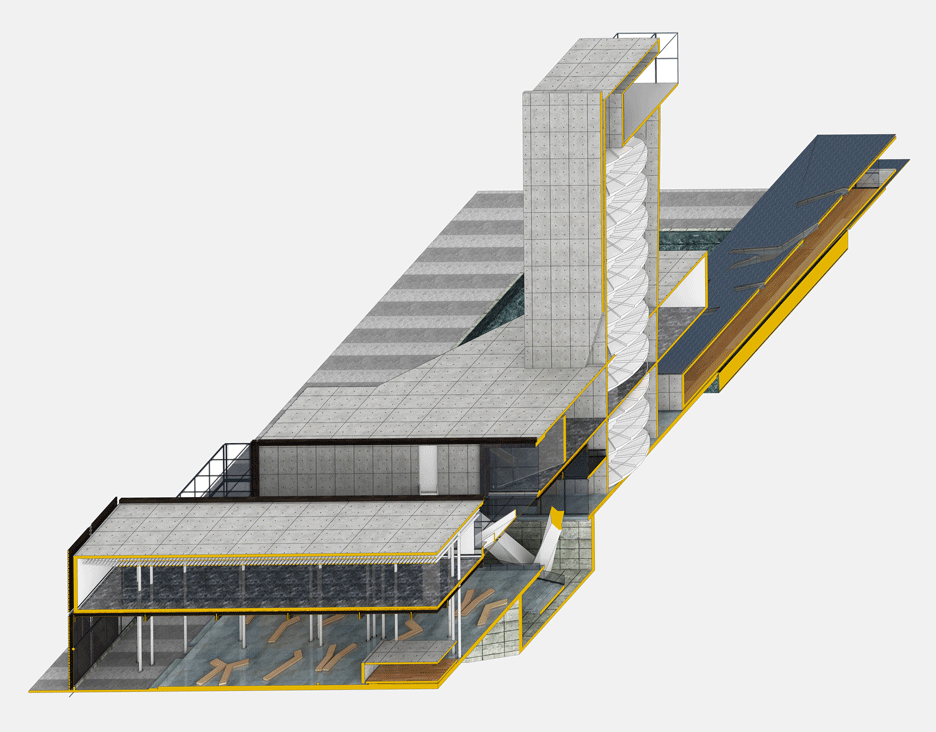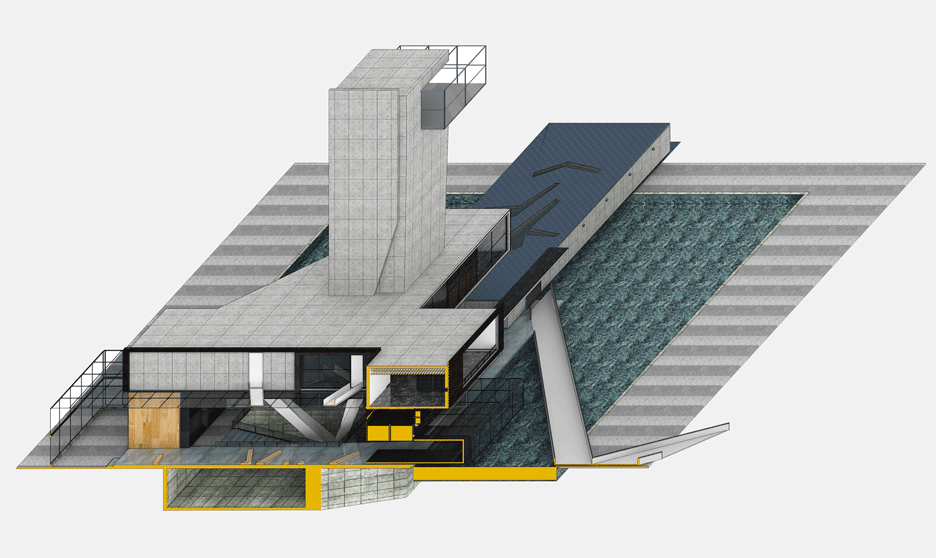New Jersey church by Urban Office Architecture to feature "sky chapel" and reflecting pool
Urban Office Architecture has unveiled plans to build a concrete church in New Jersey featuring a "sky chapel", elevated walkways and a shallow pool (+ slideshow).
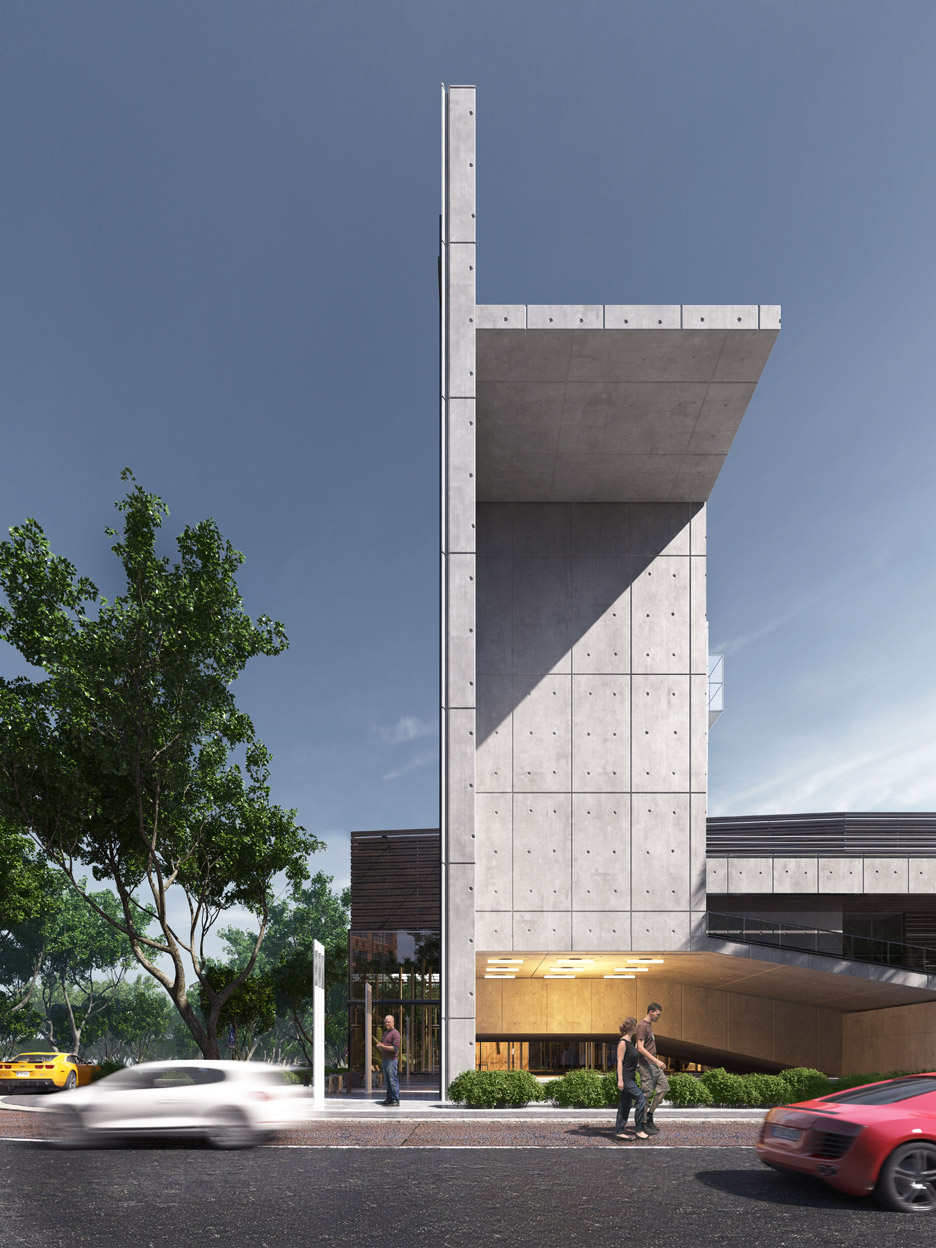
Proposed for Englewood in Bergen County, the 80,000-square-foot (7,400 square metres) Holy Spirit Church will be flanked by two concrete towers – one holding the church's bells and another containing the so-called "sky chapel".
The building will also include a sanctuary, a museum, offices, galleries and a hall.
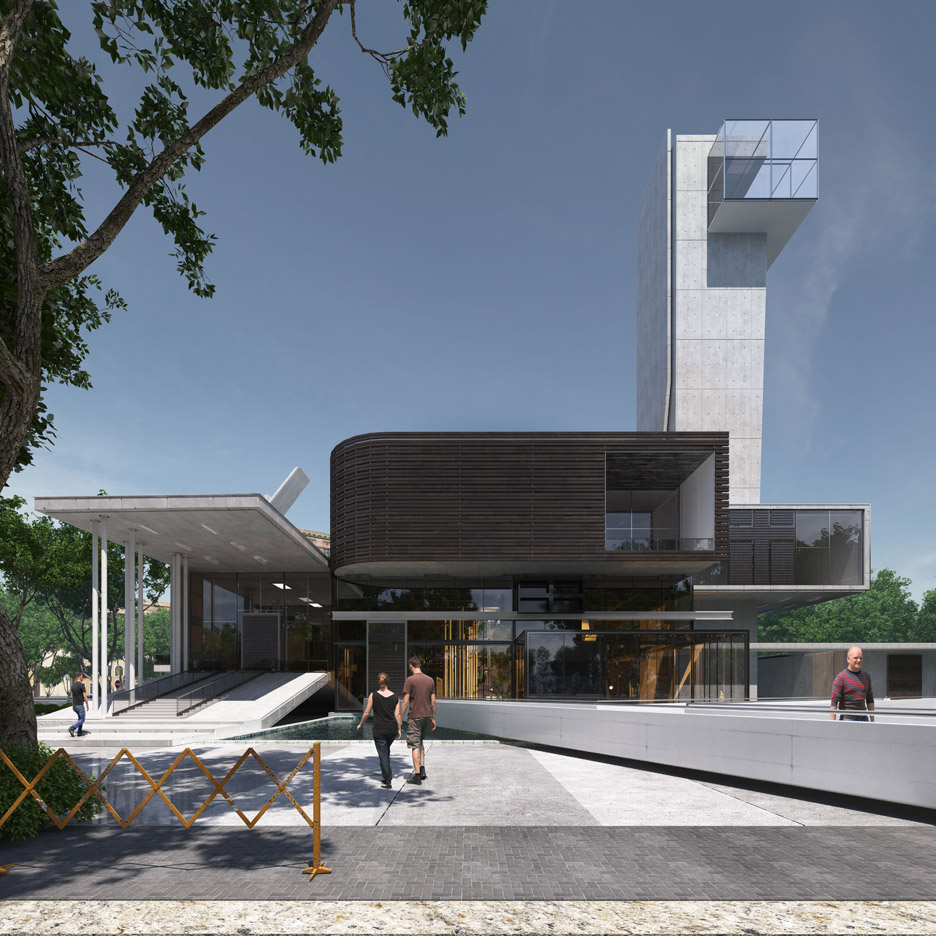
New York-based Urban Office Architecture envisions the building as a complex composition of towers, planes, ramps and pathways.
A curving central volume clad in blackened wood will contrast with the lighter materials of concrete, glass, and steel.
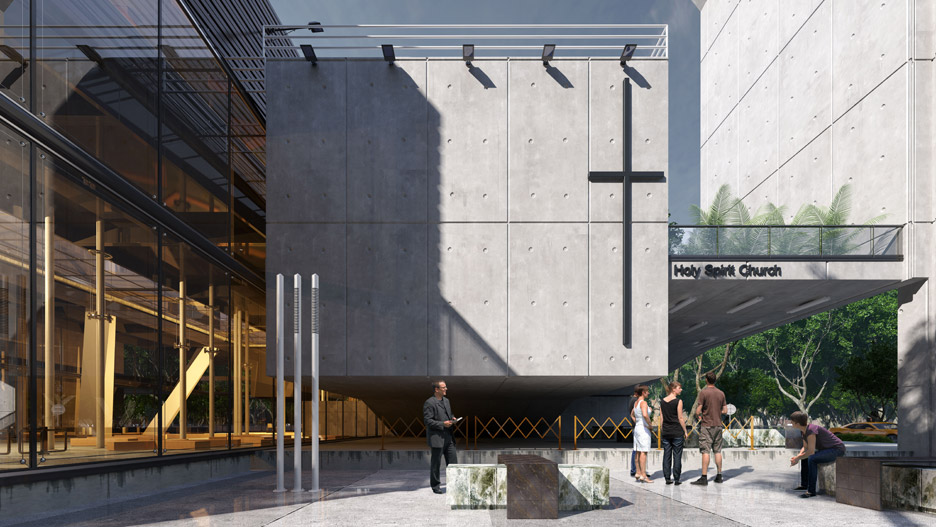
Windows will be carefully positioned to frame views of the reflecting pool, intended to create a visual link between nature and worship.
"The church expresses the relationship between man and nature, as it connects the main worship space with its natural surroundings through a full-height glass wall," said Carlo Enzo, principal of Urban Office Architecture.
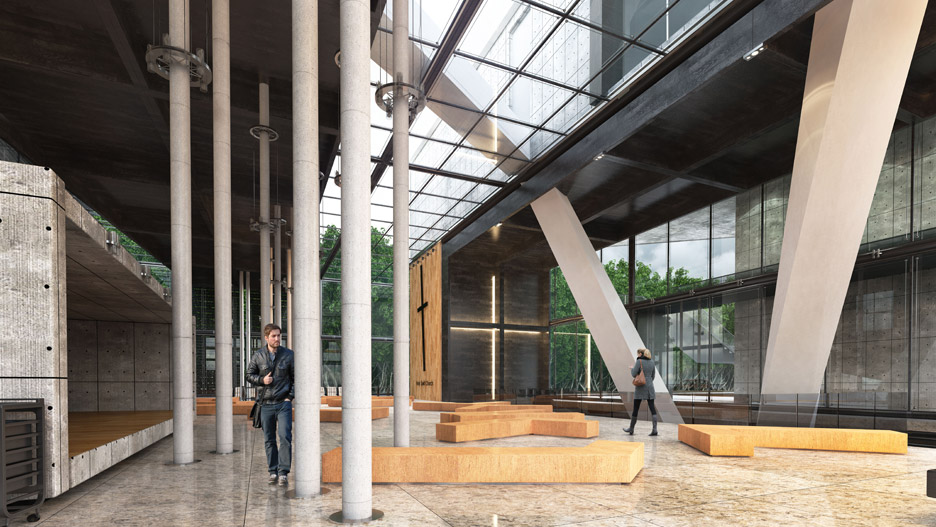
"Symbolically the church expresses the idea that in his infinite desire man turns his gaze to the creator as the bond of relentless freedom," he added.
Columns will be dotted through the interior, which will feature terrazzo floors and a back-lit crucifix in the hall.
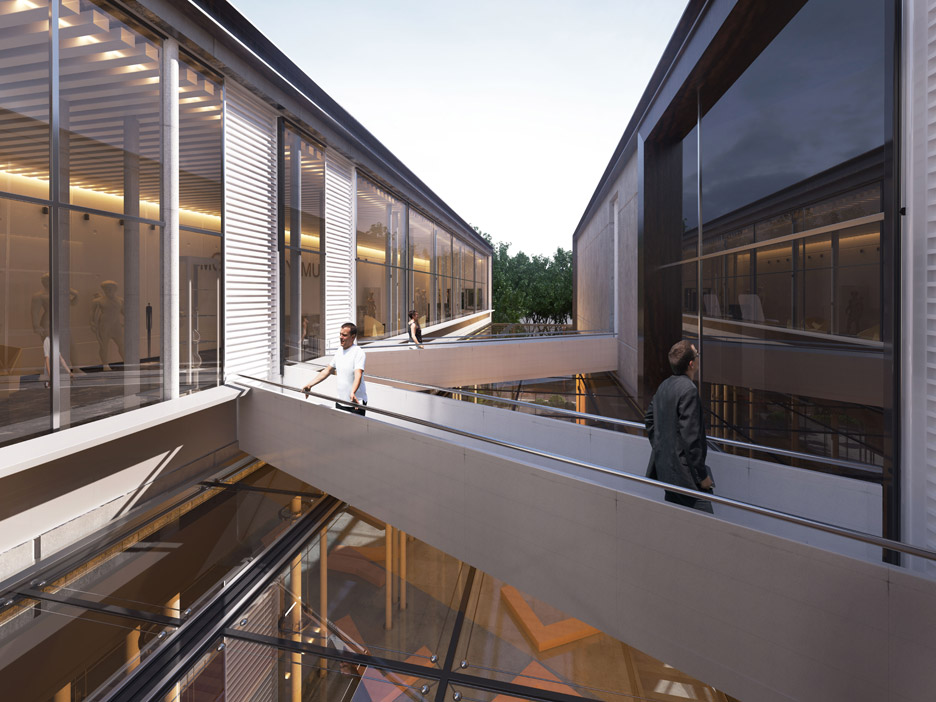
The sky chapel will be accessed via one arm of a V-shaped bridge that crosses over a staircase to meet an underground crypt. The other arm of the bridge will lead to the main sanctuary.
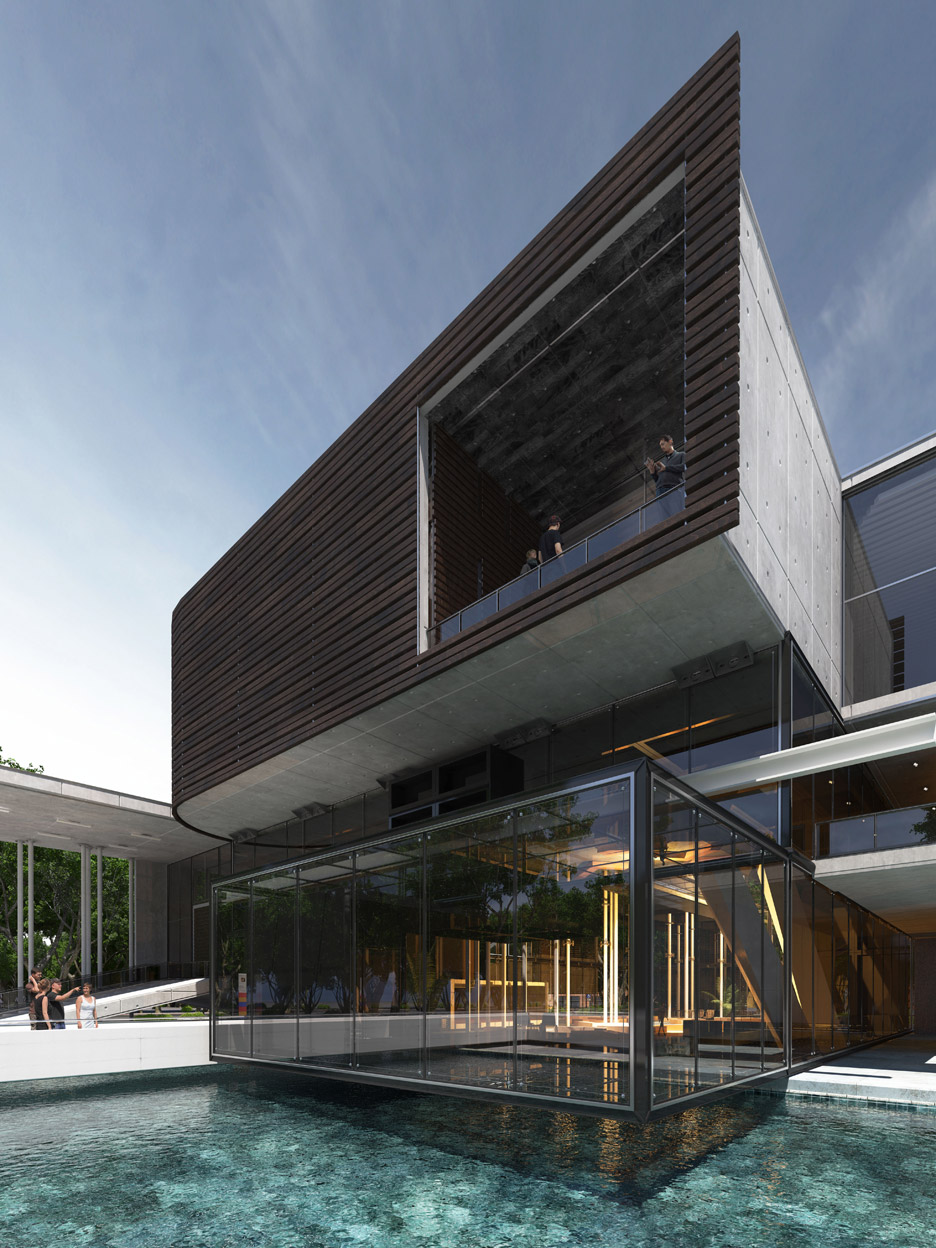
"The crypt hidden under the floor supports the structure of the human cycle through the two columns in a V configuration," Enzo said.
"Above, the chapel of the sky gives the heart a heavenly dimension of thought and its connection with the horizon."
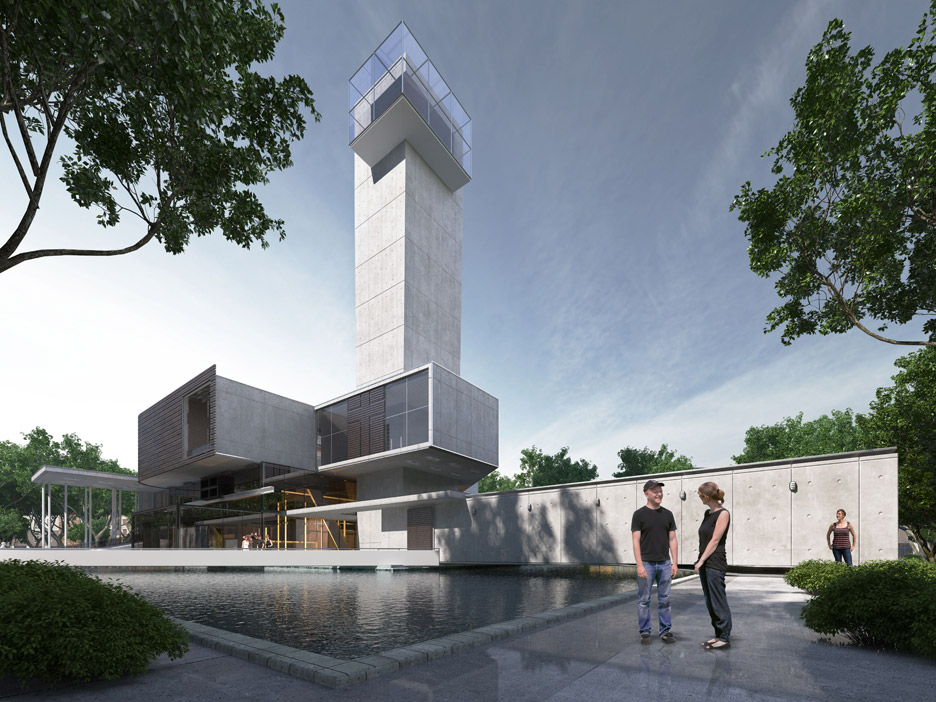
The team is now seeking funding for the project, and hopes to submit a planning application once this has been achieved.
Other recent examples of church design include a structure with timber spires in Norway by Reiulf Ramstad Arkitekter and a sanctuary with a ceiling of inverted arches by Takeshi Hosaka.
Project credits:
Architects: Urban Architecture Office
Principal architect: Carlo Enzo
Team members: Wamaris Rosario, Morteza Ramezani, Pedro Camara and Massimo Marinelli
