17 of the architecture projects helping to transform Rotterdam
From billowing pink bus stops to a bombastic market hall and a smog-eating tower, a barrage of new projects are helping turn Rotterdam into "the city of the future". Dezeen rounds up 17 of the city's most interesting recent additions.
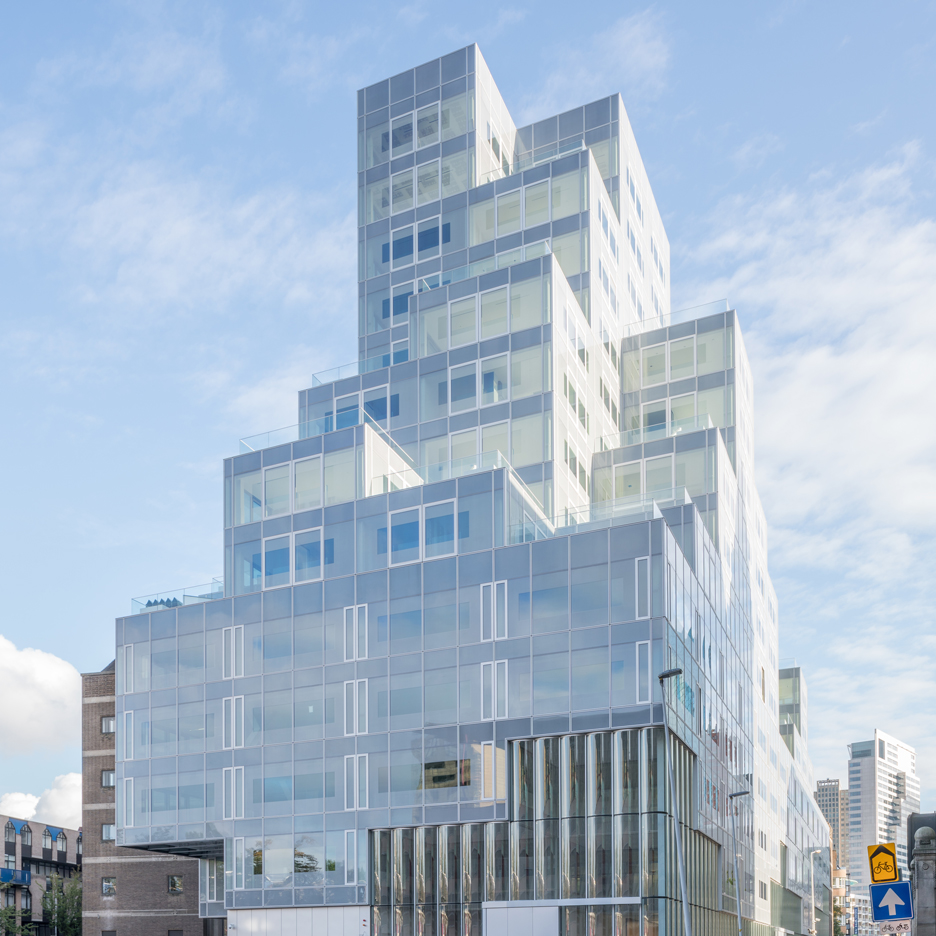
OMA, the Rotterdam-based firm co-founded by Rem Koolhaas, merged a municipal office block from the 1950s with a pixellated steel and glass structure to create a new mixed-use building in the city's centre.
The 15-storey structure is located in the Laurenskwartier neighbourhood, and houses a new city museum, council offices, apartments, shops and restaurants. Find out more about Timmerhuis »
Skilledin Office by Studio Rap
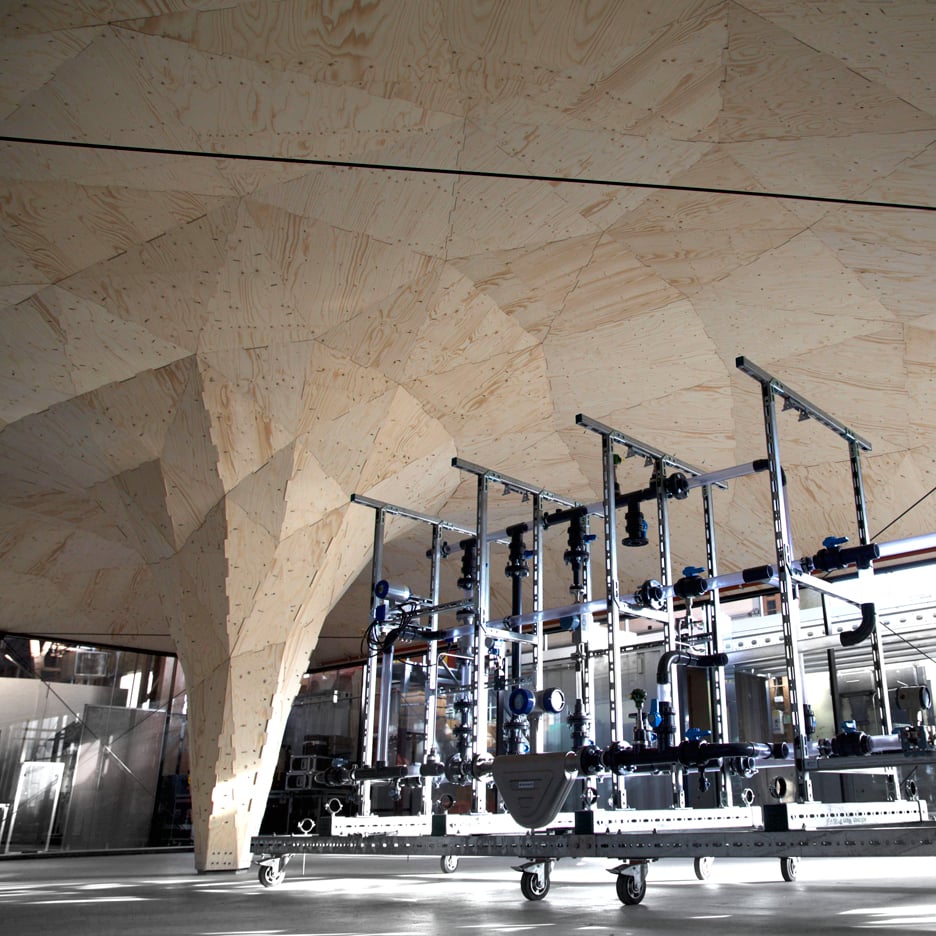
Described as the "first robotically fabricated building in the Netherlands", this 30-square-metre building inside a former industrial machine hall was built by a huge robot.
Named SkilledIn Office, it provides an office and training area for technology students and entrepreneurs at the city's Innovation Dock – an education and technology centre at the former home of the Rotterdam Dry Dock Company. Find out more about the robot-built office »
Smog Free Tower by Daan Roosegaarde
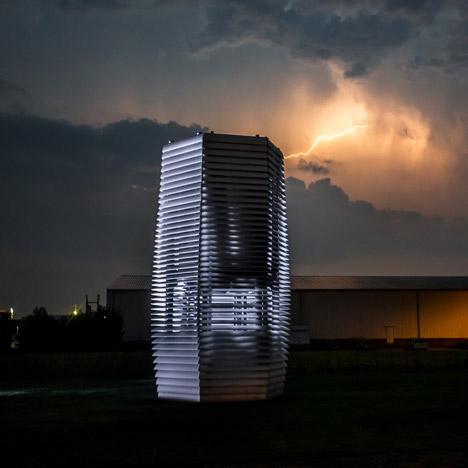
The "largest smog vacuum cleaner in the world" is designed to help improve the city's air quality, creating a pocket of purified air around itself.
Designed by Rotterdam-based Daan Roosegaarde, the tower processes 30,000 cubic metres of air per hour – removing ultra-fine smog particles and pumping out clean air using no more electricity than a water boiler. Find out more about the Smog Free Tower »
Luchtsingel bridge by studio ZUS
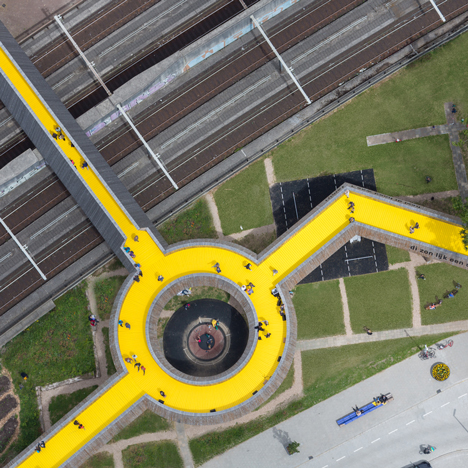
Another world first for Rotterdam, this 400-metre-long pedestrian bridge was paid for via crowdfunding.
Named Luchtsingel, which means "air canal", the bright yellow wooden structure runs through a building and across roads and railways to connect three areas of the city. Find out more about the Luchtsingel bridge »
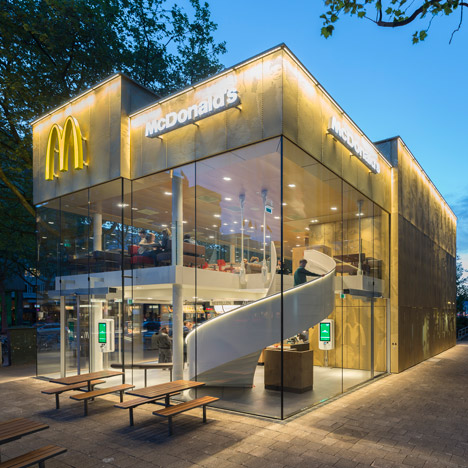
Dutch firm Mei Architects designed this golden metal and glass McDonald's restaurant to replace "the ugliest building in Rotterdam".
McDonald's had already occupied the site for 45 years, but the restaurant had previously been housed within a glass structure originally built in the 1960s as a cigar shop. Find out more about Mei Architects' McDonald's »
Bus Station Canopies by Maxwan
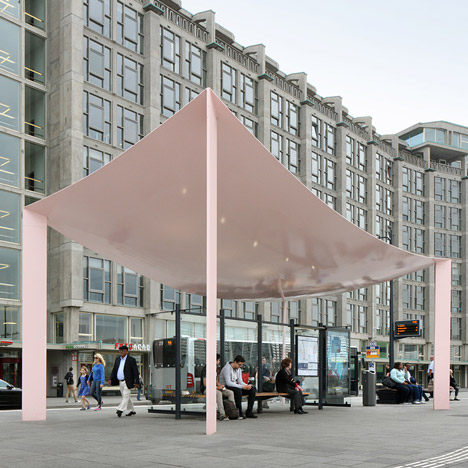
Dutch architects Maxwan designed three new bus shelters for Rotterdam with "razor-thin" roofs designed to look like billowing fabric.
The pastel-pink Bus Station Canopies are located on a patch of tarmac outside a new bus terminus in Rotterdam Central District. Find out more about the bus shelters by Maxwan »
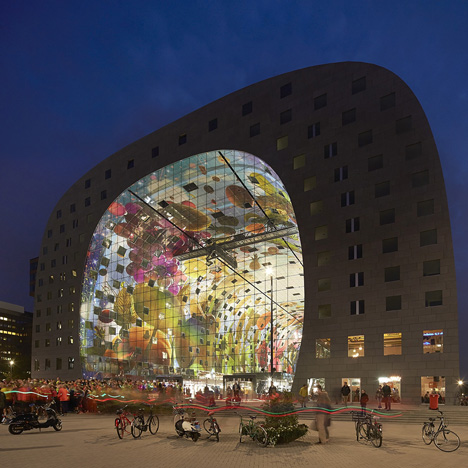
One of the highest profile new buildings of 2014, MVRDV's Markthal Rotterdam is a huge horseshoe-shaped market hall and housing development.
It hosts the Netherland's first covered market underneath a 40-metre arch covered on the inside with a bright mural of oversized fruits and vegetables. The walls and ceiling of the arch are filled with apartments that have unique views into the market and out across the city. Find out more about Markthal Rotterdam »
Rotterdam Centraal station by Benthem Crouwel Architects, MVSA Architects and West 8
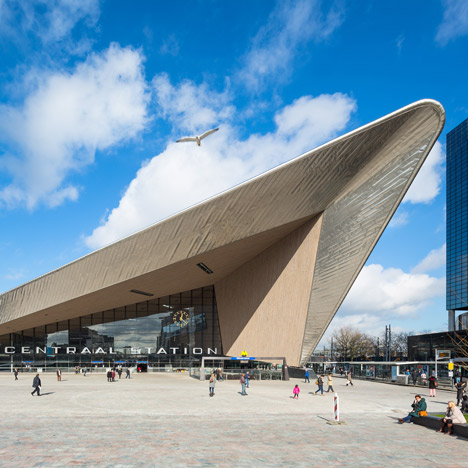
Rotterdam's main station reopened in 2014 with a new angular canopy that projects out over a public square at the entrance.
The extensive remodelling of the station, originally built in 1957, was carried out by a team including Dutch firm Benthem Crouwel Architects, MVSA Architects and West 8. Find out more about Rotterdam Centraal station »
Elastic Perspective hilltop staircase by Next Architects
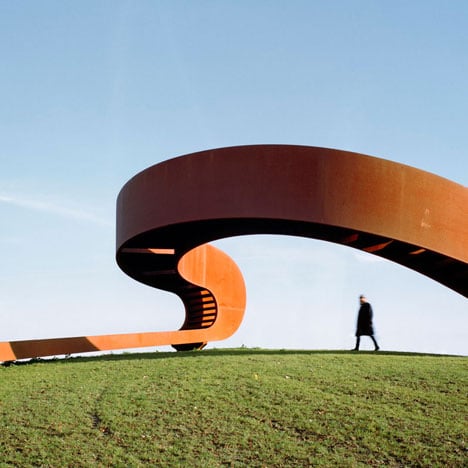
Based on the form of a single-surface Möbius strip, this pre-rusted steel staircase installation occupies a hill in the suburb of Carnisselande, just south of Rotterdam proper.
It appears to create a continuous pathway, but it's actually impossible to walk round more than once without climbing off. Find out more about the hilltop staircase »
Campus Hoogvliet by Wiel Arets
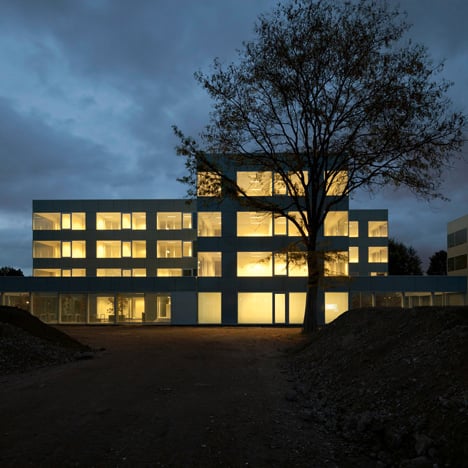
Wiel Arets Architects used fritted glass and textured concrete to suggest traces of ivy on the walls and windows of Campus Hoogvliet.
The six-building academic campus in Rotterdam's Hoogvliet district provides housing and teaching facilities for students between the ages of 12 and 27 years. Find out more about Campus Hoogvliet »
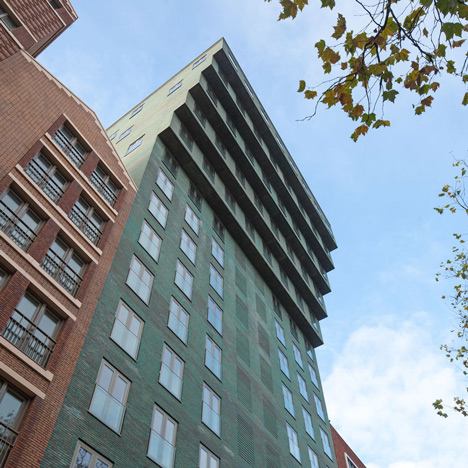
This 15-storey turquoise brick apartment block is staggered at the top, creating room on one side for a series of balconies.
NL Architects named the building Kuifje, the Dutch name for Tintin, a reference to the shape of the cartoon character's hairstyle and the unusual profile of the building. Find out more about Kuifje »
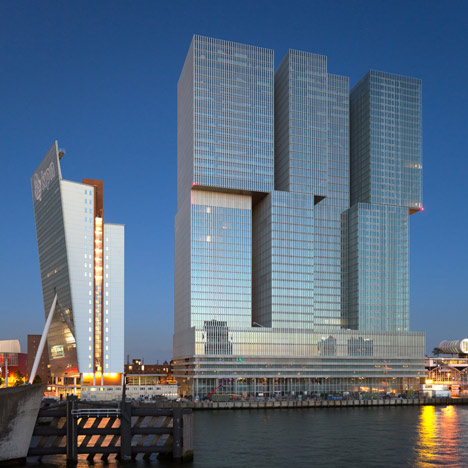
OMA made a major impact on its hometown in 2013 with the completion of it colossal "vertical city" – three interconnected and overlapping 44-storey glass towers reaching a height of 150 metres.
The blocks contain separate office spaces, residential apartments, hotel and conference facilities, restaurants and cafes, with a shared plinth housing lobbies and public spaces. Find out more about De Rotterdam »
Schiecentrale 4b by Mei Architecten en Stedenbouwers
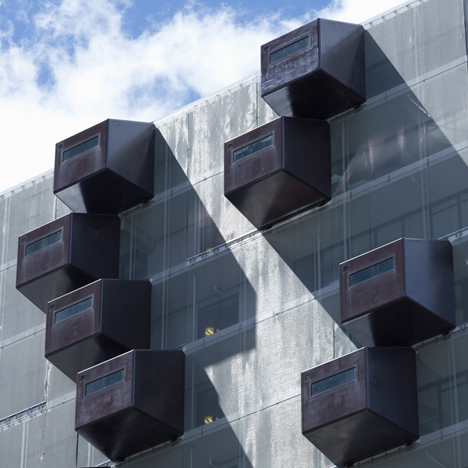
Mei Architecten en Stedenbouwers designed this 11-storey tower with protruding storage boxes for the final phase in a redevelopment of the audio-visual production centre complex in Rotterdam's Schiecentrale district.
Glazing surrounds three sides of the building, but the east elevation is clad with stainless steel mesh that provides solar shading. It also features the boxes, which look like welding masks bolted on to the facade. Find out more about Schiecentrale 4b »
The Bridges of Europe by Robin Stam
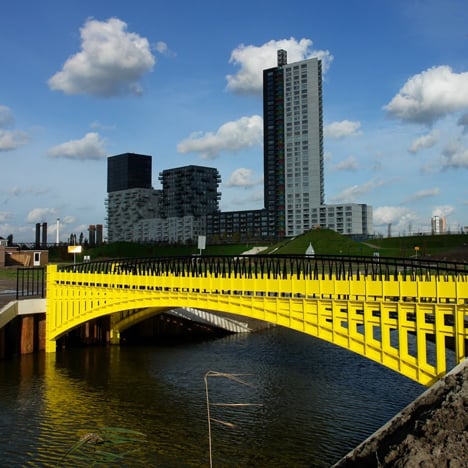
A new housing development in Spijkenisse, a suburb of Rotterdam, features a series of real bridges based on fictional designs that first appeared on European banknotes.
Dutch designer Robin Stam was inspired by the seven images of archetypal bridges originally created by Austrian designer Robert Kalina to represent key phases in Europe's cultural history. Find out more about Robin Stam's Bridges of Europe »
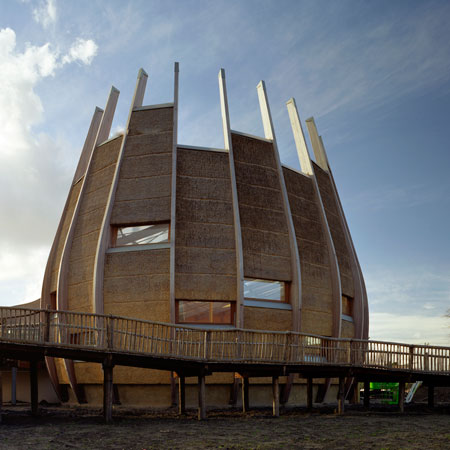
This pod-like building is actually a giraffe enclosure designed by LAM Architects for Rotterdam Zoo, and was designed to be the most sustainable animal house in the Netherlands.
The structure, modeled on African coral, takes advantage of passive solar heating and natural ventilation and lighting. Find out more about the giraffe house by LAM »
Pop Up Luggage space by TomDavid Architecten
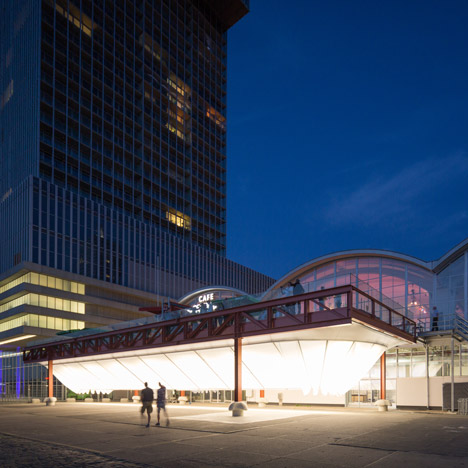
Dutch studio TomDavid Architecten designed this pop-up luggage-sorting building to help deal with a growing number of cruise ship tourists and their baggage in Rotterdam's booming port, which expects to receive over 60 visits per year from large cruise liners.
Curtain-like walls made from white sailing canvas can be drawn up to the ceiling when the building is not in use, minimising its impact on the 1940s cruise terminal building behind it. Find out more about the Pop Up Luggage space »
Student Pavilion at Erasmus University by Powerhouse Company and De Zwarte Hond
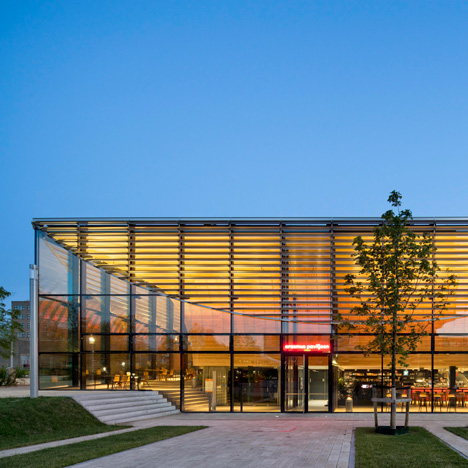
Described as having an "egg-in-a-box arrangement", this student pavilion is arranged as two layers of spaces – a cafe and study areas sit just behind the glass facade, while a 200-seat events space is hidden behind a curving timber wall.
The 1,800-square-metre building is intended to become the new social heart of the Erasmus University campus. Find out more about the Student Pavilion at Erasmus University »