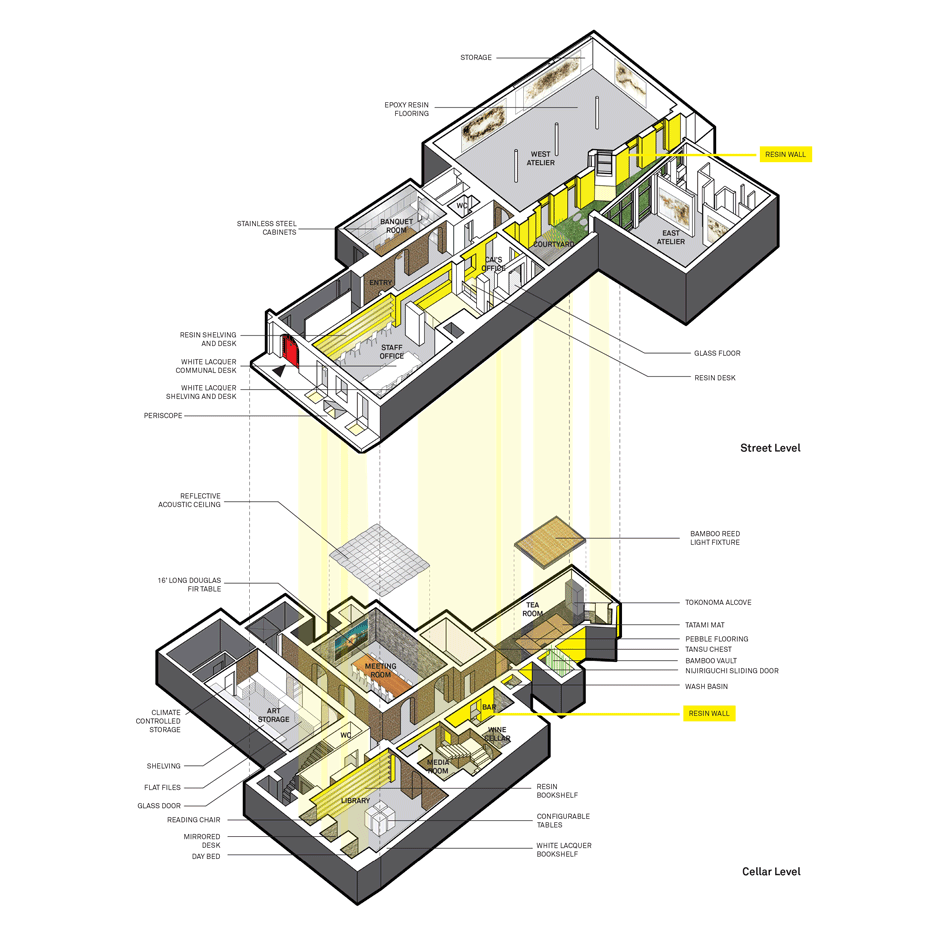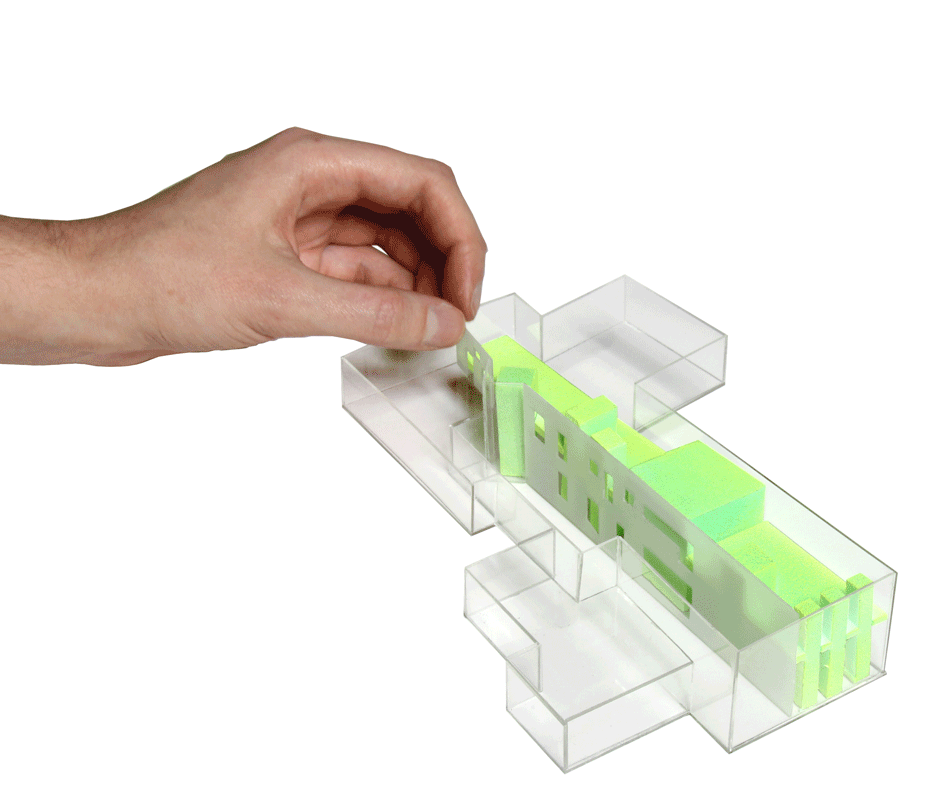OMA creates a light-filled New York studio for artist Cai Guo-Qiang
OMA has renovated and expanded the New York studio of famed Chinese artist Cai Guo-Qiang, creating a subterranean library and tea room and enlarging a courtyard at the heart of the space (+ slideshow).
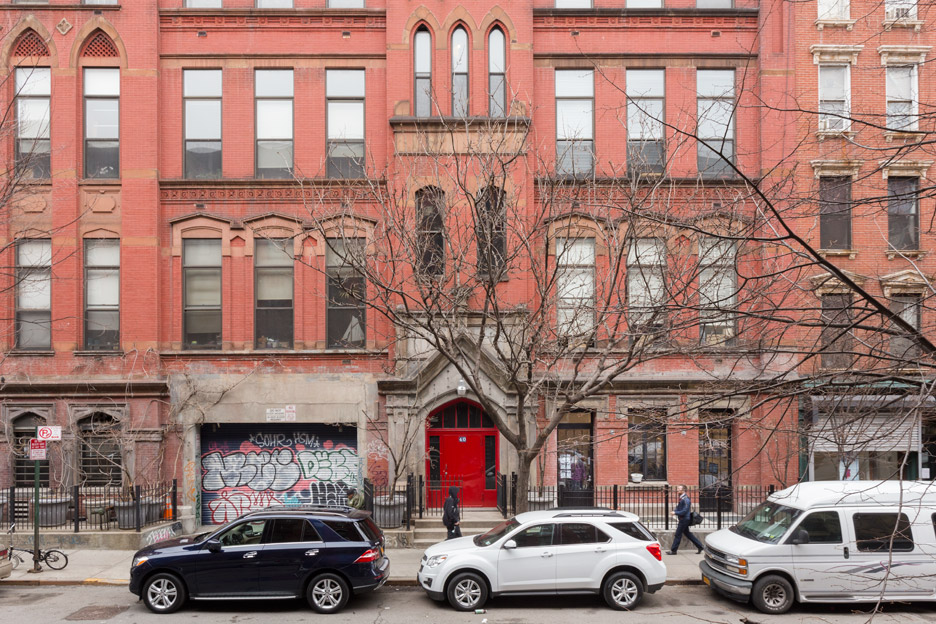
The artist's studio, called Cai Studio, is located in Manhattan's Lower East Side neighbourhood, in a brick building that was constructed in 1885 and originally served as a schoolhouse. OMA's New York office was commissioned to update and expand the studio, which Cai has occupied for years.
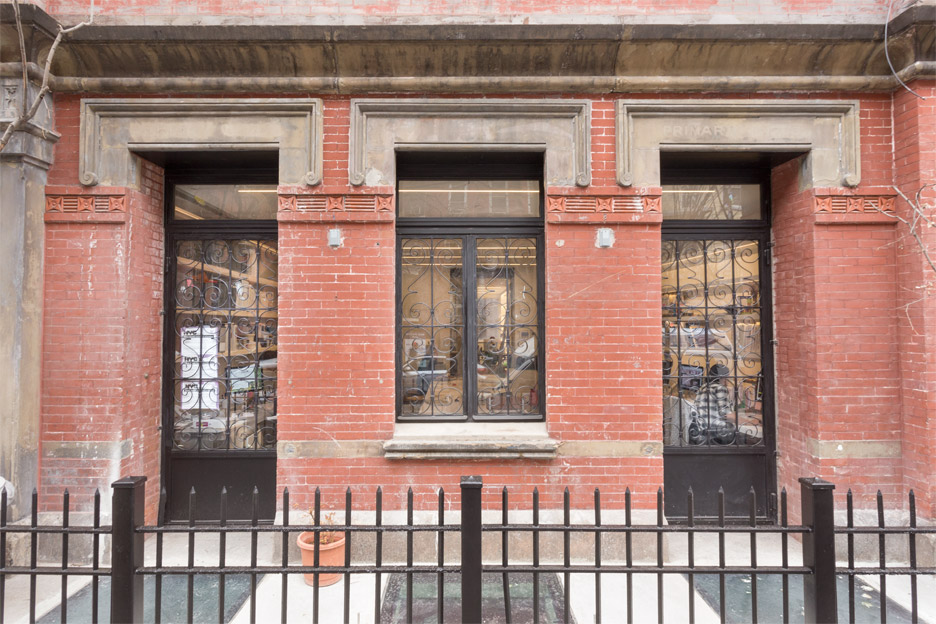
Born in Quanzhou but based in New York since 1995, Cai works across various media and is particularly well known for his performance pieces created with explosives.
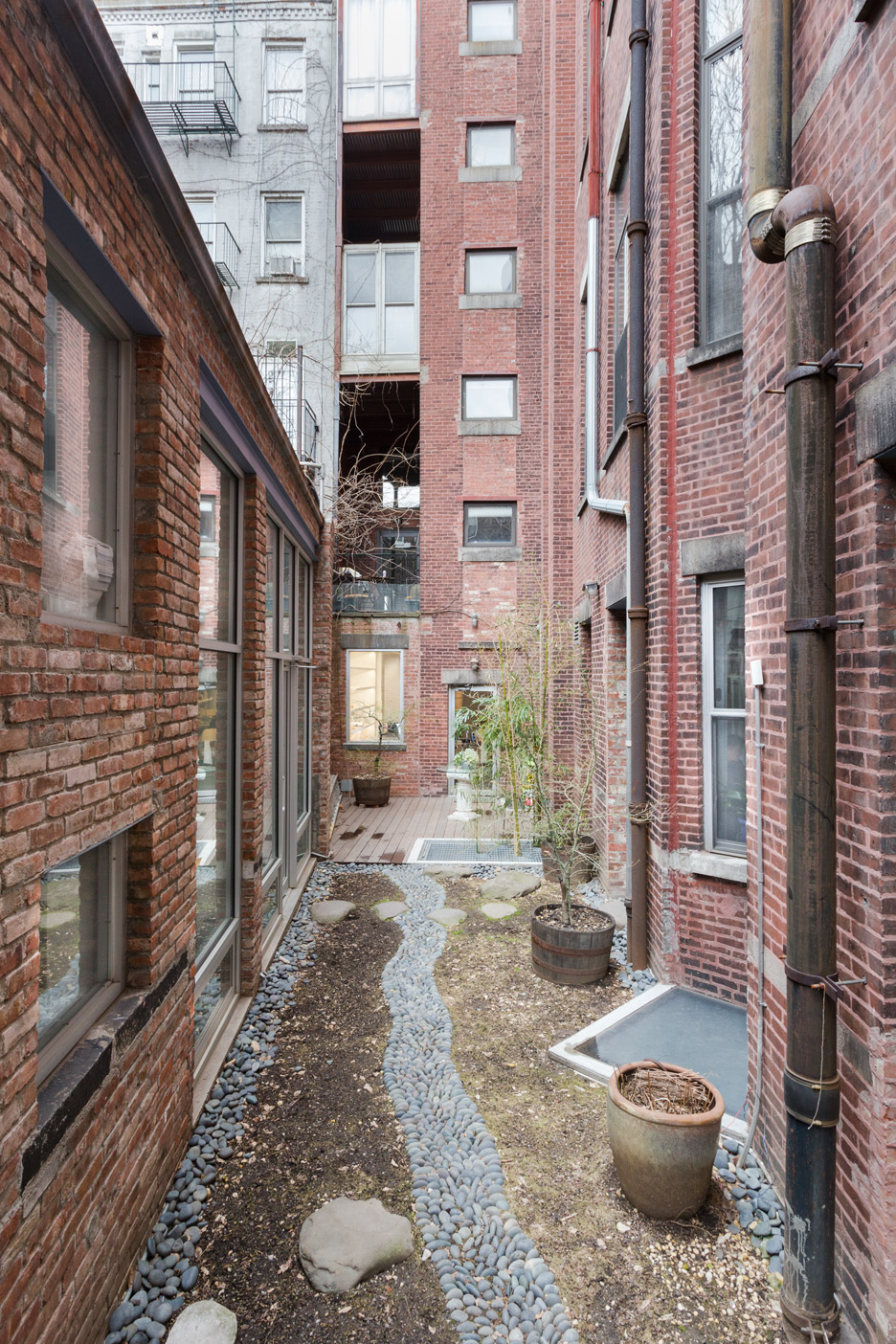
"While Cai has developed a number of large-scale spaces to produce and store his work around the world, his New York studio is unique in its role as the artist's personal headquarters for exhibition and reception," said OMA, which was co-founded by Dutch architect Rem Koolhaas.
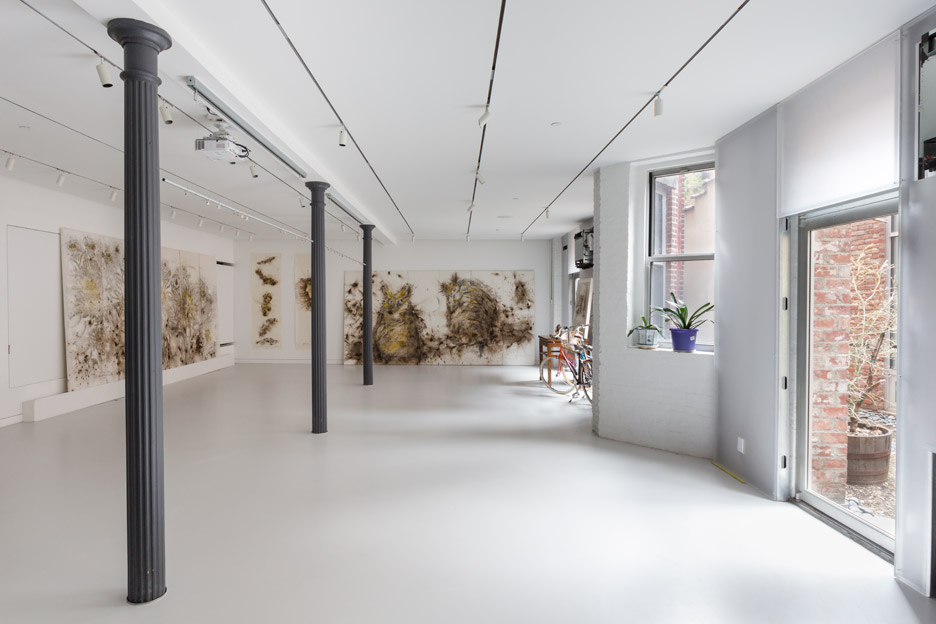
"Without gallery representation, the studio plays a crucial role in the artist's operations, functioning as the main work, archive, gallery, reception, administration, and office space," said Shohei Shigematsu, OMA partner in charge and lead designer.
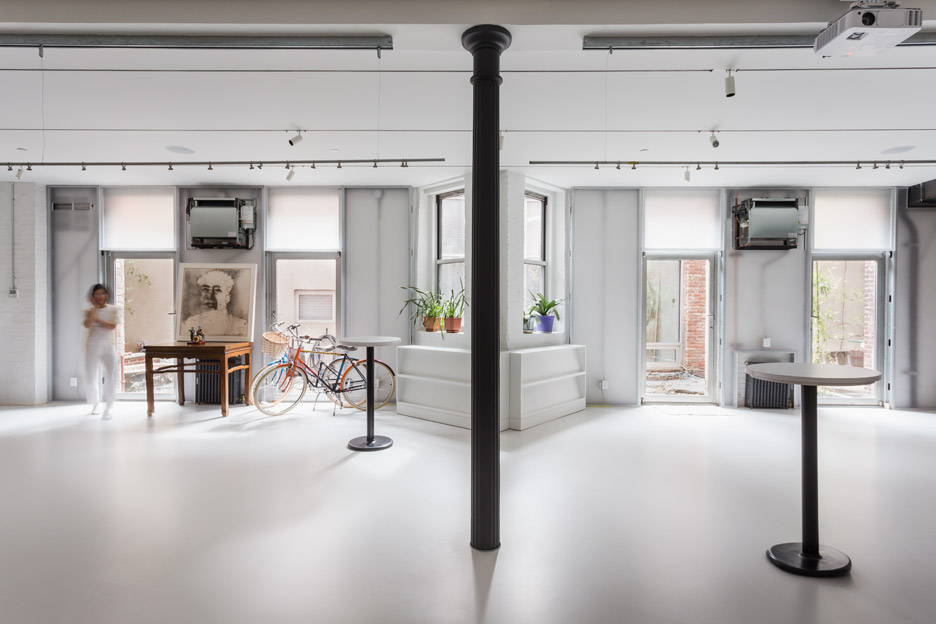
Encompassing 8,675 square feet (805 square metres), the project entailed expanding the studio into an adjacent storefront space and basement level, and updating existing areas.
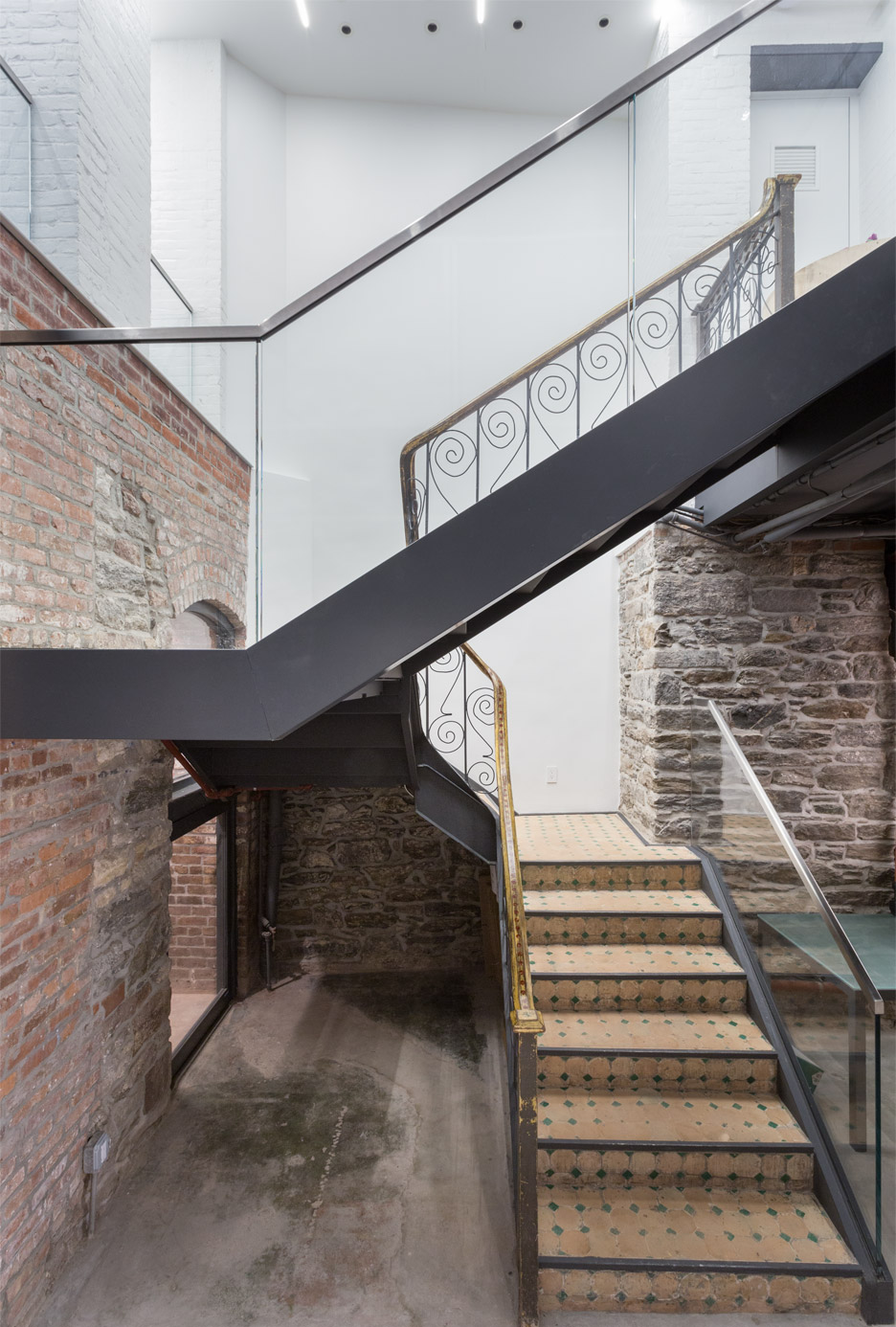
OMA preserved a number of historic elements, including stone walls, brick archways, an iron stair railing, and the original red school door, which serves as the studio's main entrance. "These elements are juxtaposed against new materials like translucent resin and wood to maintain the character of the historic building within the updated space," described Shigematsu.
The ground level contains an entry hall, reception area, two galleries and an open-plan office. The galleries feature museum-quality lighting and can accommodate large-scale artworks.
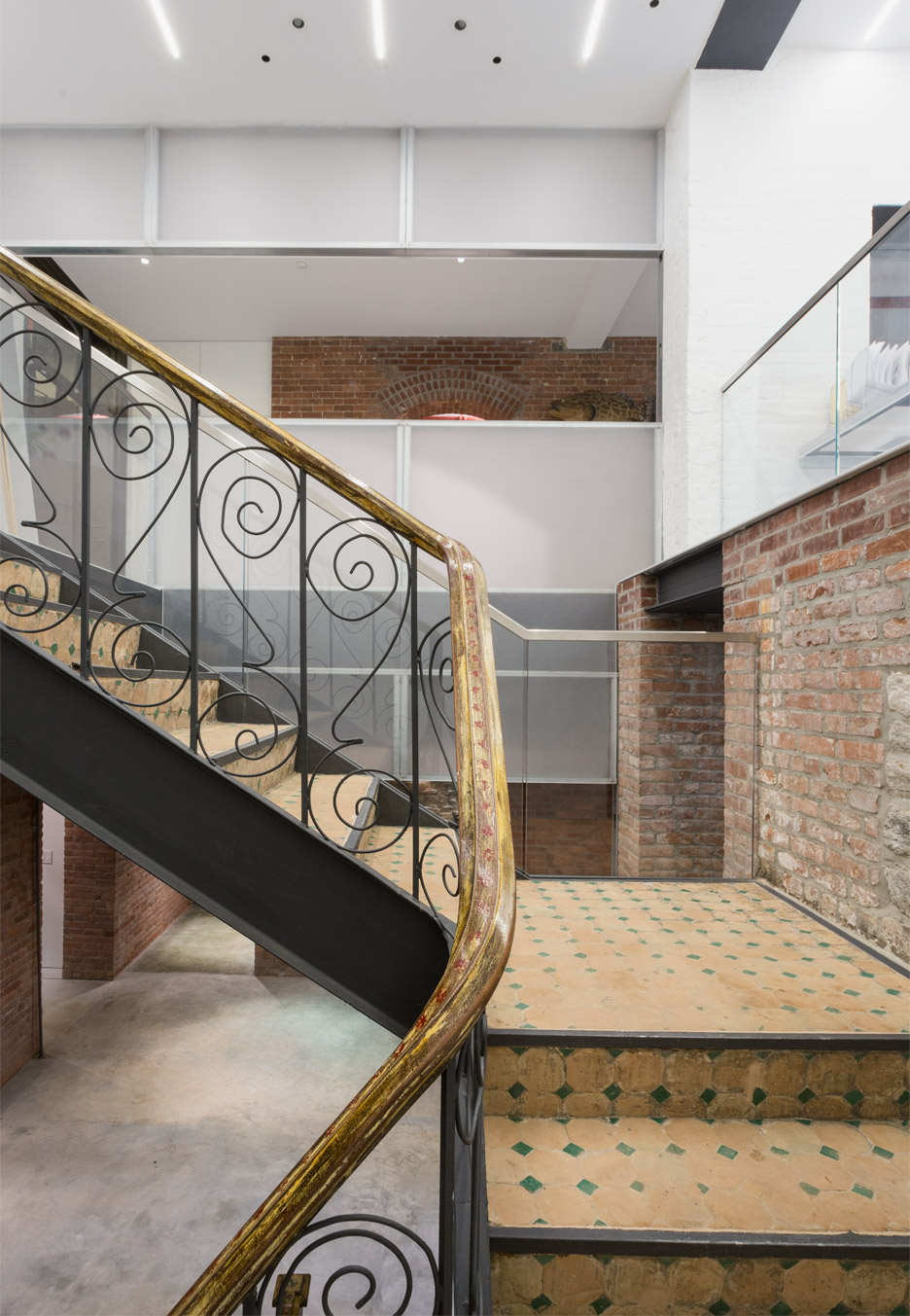
A long walkway extends from the entrance to the rear of the building and serves as the primary circulation route. An exposed, double-height brick wall in this passageway "provides additional and unique display space for Cai's artwork, complementing the dedicated gallery spaces", said Shigematsu.
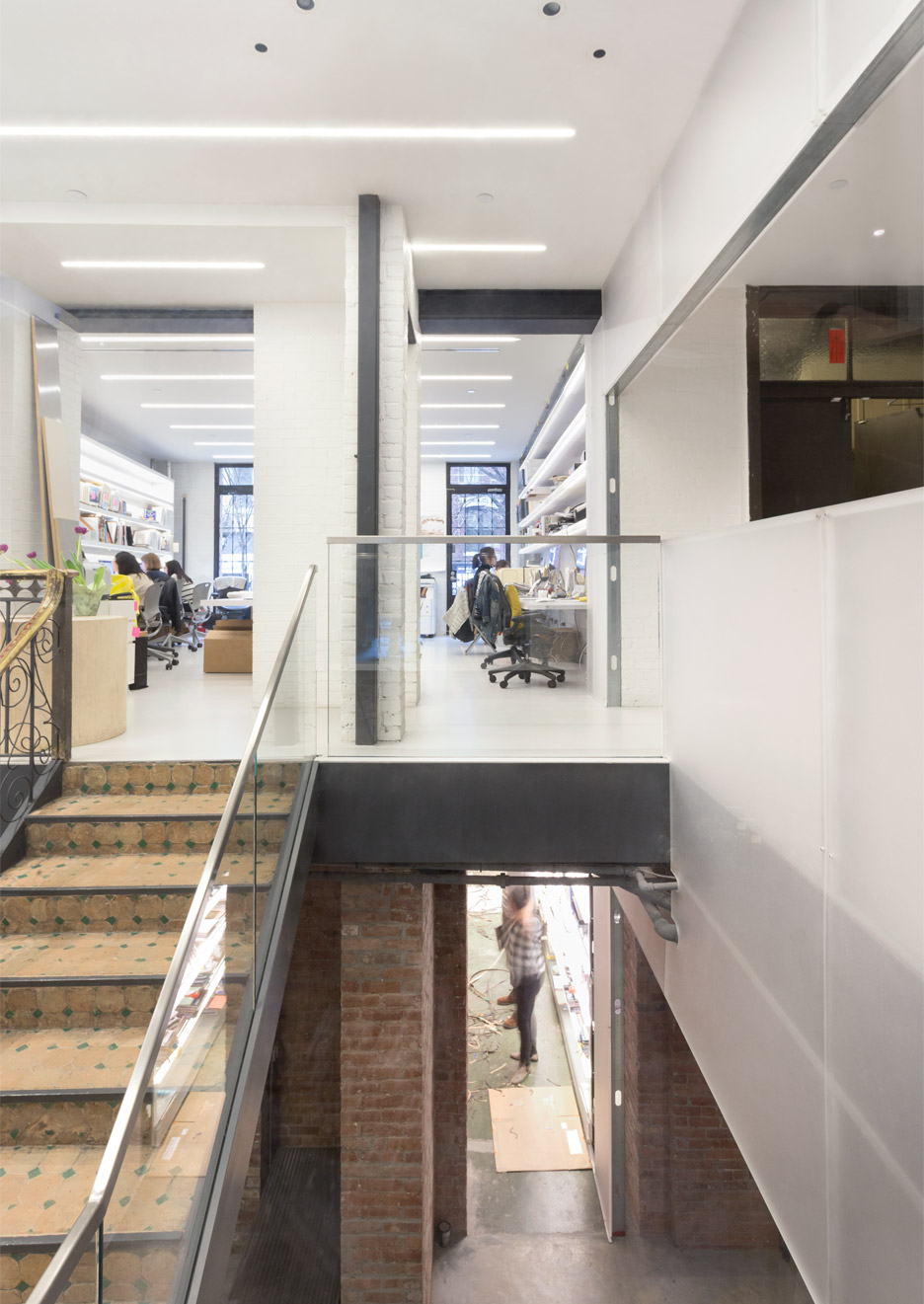
At the heart of the studio is a linear courtyard, which OMA enlarged. "The multiple studio programs are reorganised around this central open-air space, creating a strong relationship to nature in the custom of traditional Chinese courtyard typologies," explained Shigematsu.
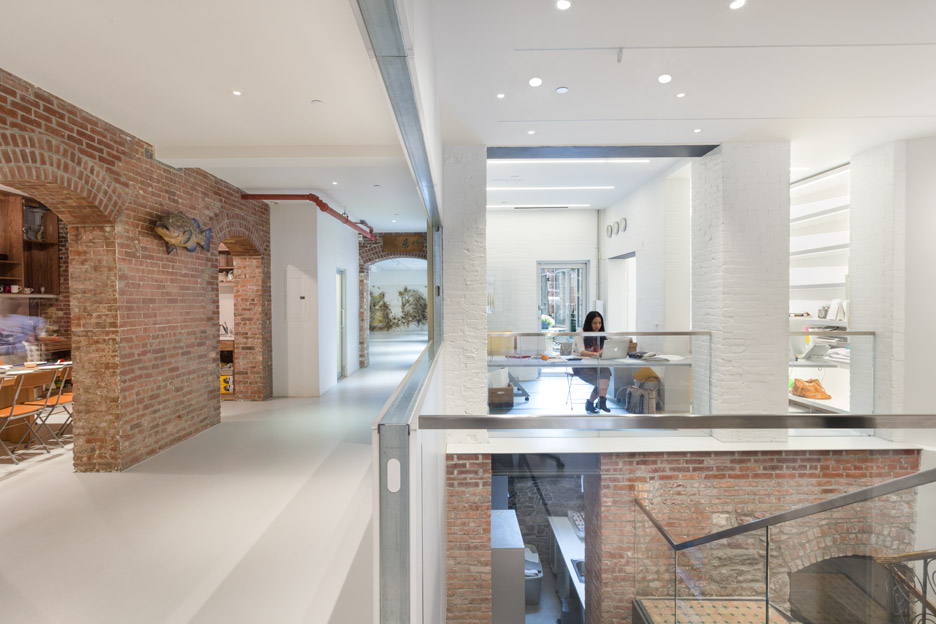
The courtyard also serves as a light wedge, distributing light both horizontally and vertically. The design team placed a number of "walkable" glass panels on the floor of the courtyard to enable natural light to enter subterranean rooms.
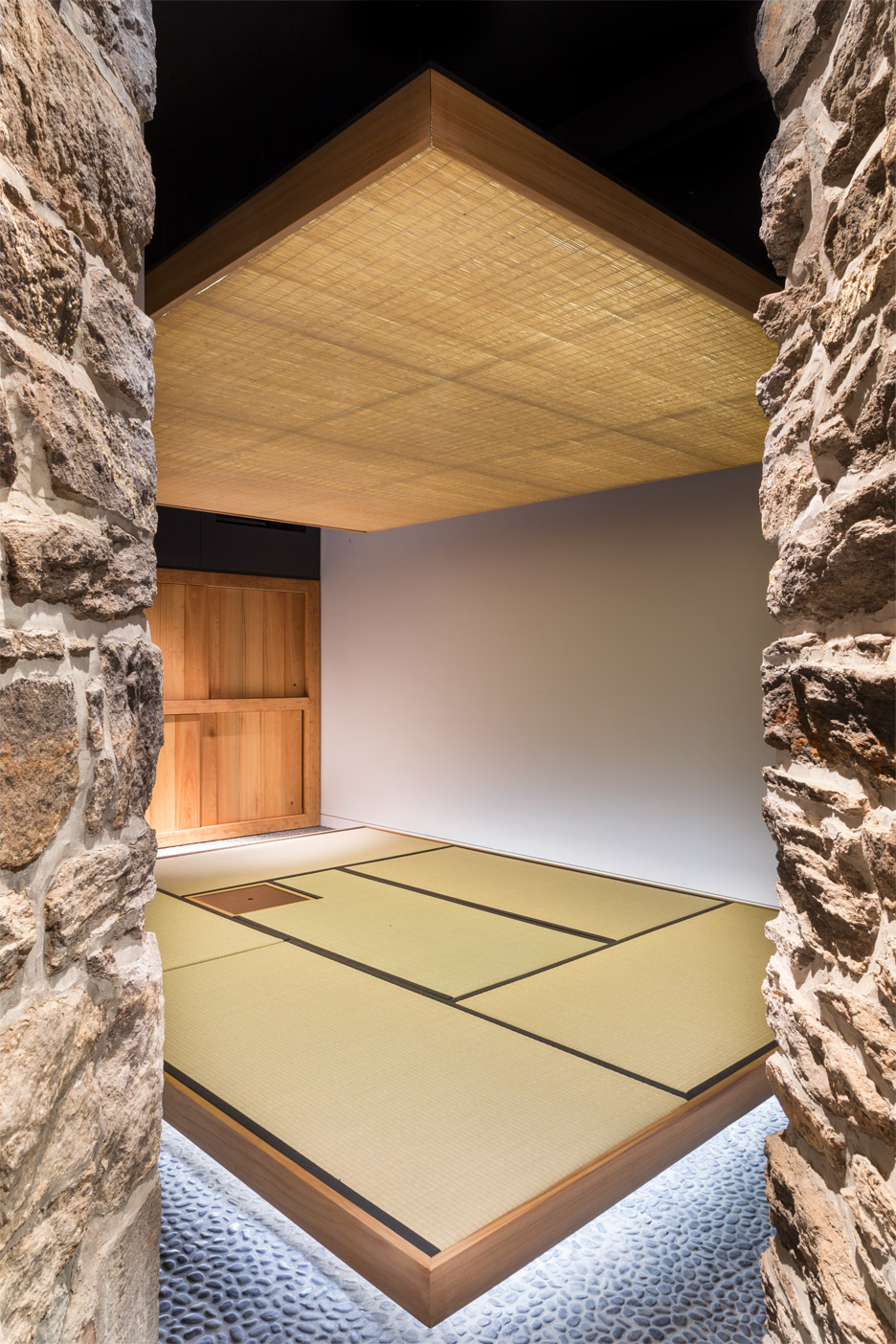
At ground level, large windows around the courtyard not only bring light into the building but also provide views across the different areas of the building.
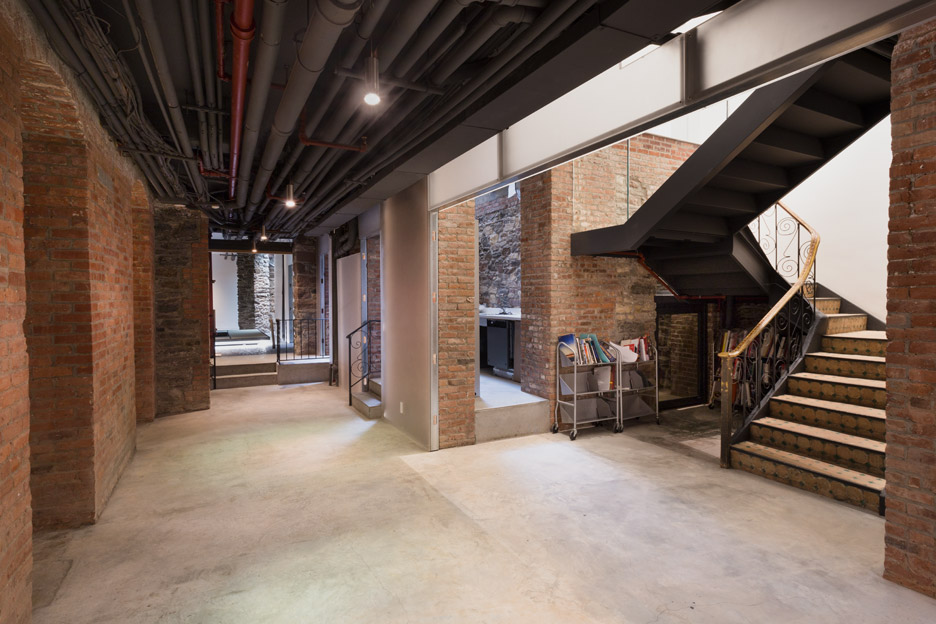
Along its length, the courtyard is defined by a translucent resin wall that serves as the studio's central spine. "It reproduces the idea of an unfolding space on which different scenes take place that can be seen in Chinese paintings and are referenced in Cai's work," said Shigematsu.
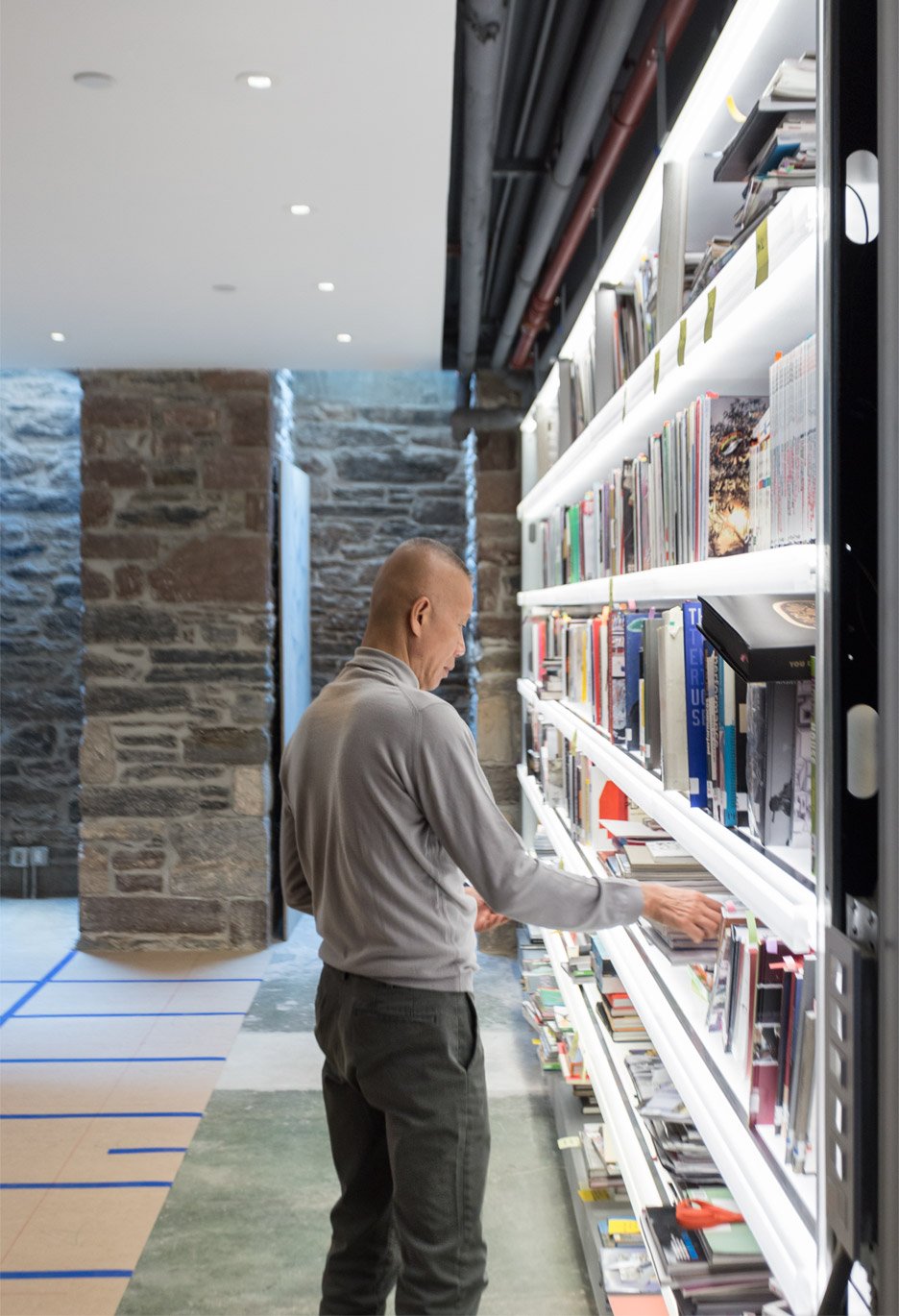
Resin panels, measuring three-quarters of an inch (19 millimetres), are offset from existing walls by the width of a standard metal stud. Bookshelves, counters and infrastructural services are all integrated into the resin wall.
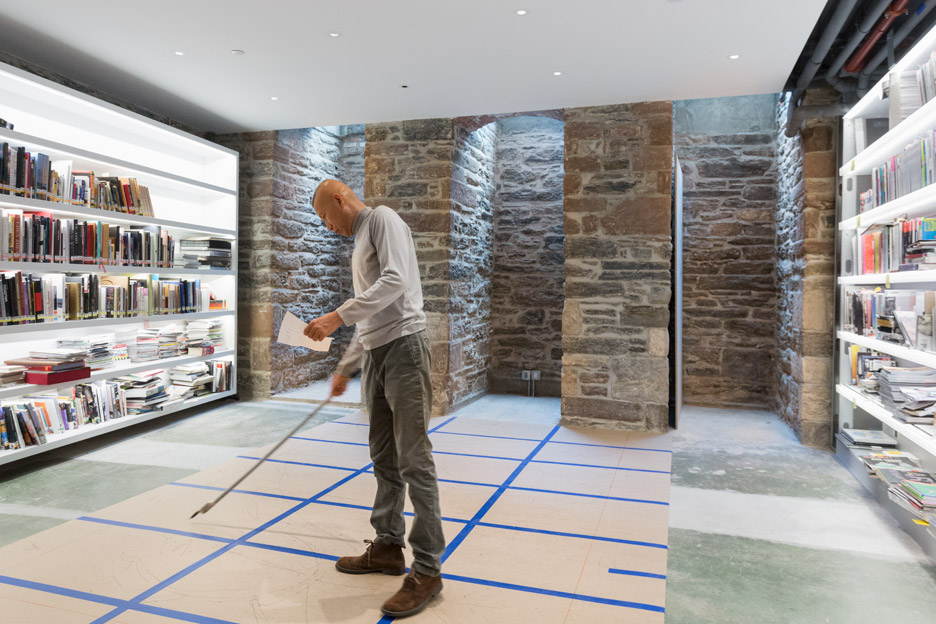
A tiled staircase leads to the new basement level, which houses a library, climate-controlled art storage room, a meeting room, and a tea room with an adjoining patio.
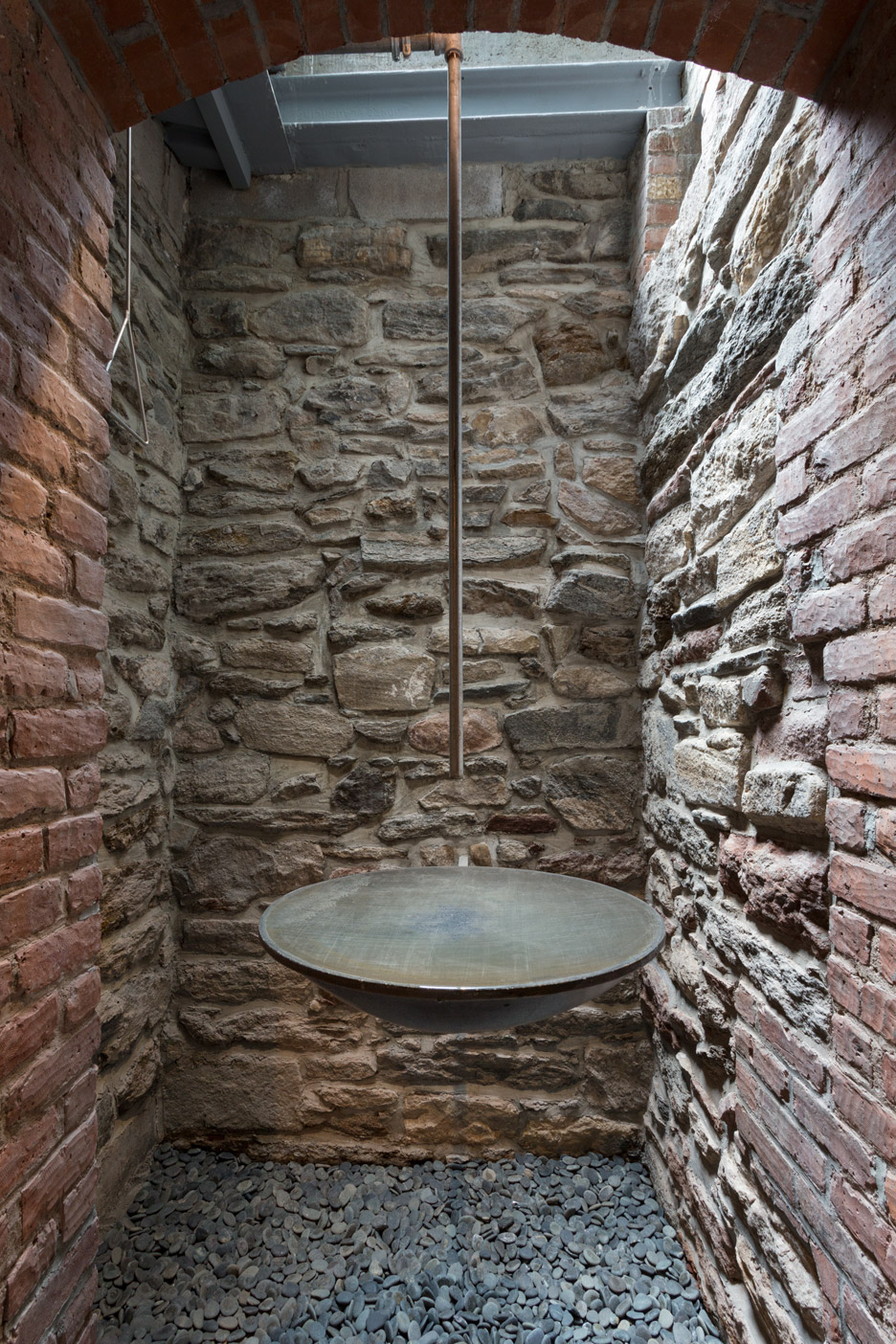
In the library, two sides are lined with illuminated shelving. The back of the room features three lightwells – one of which doubles as a periscope, with mirrored surfaces that distort views of the streetscape above.
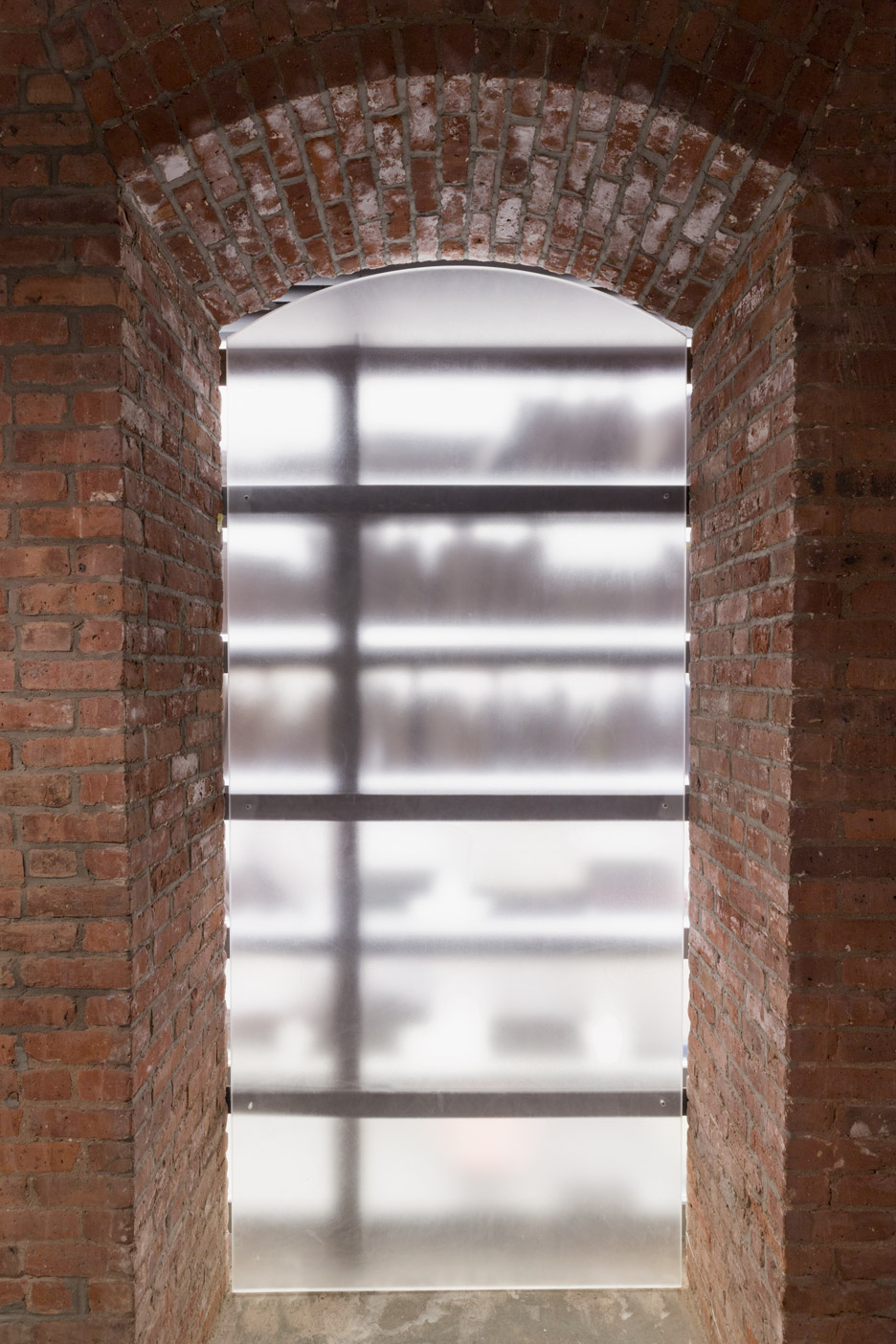
The tea room is defined by traditional mats, pebble flooring, and a large overhead panel made of bamboo reed. The tea room faces a small patio, where bamboo trees extend upward through grates that were installed in the courtyard above.
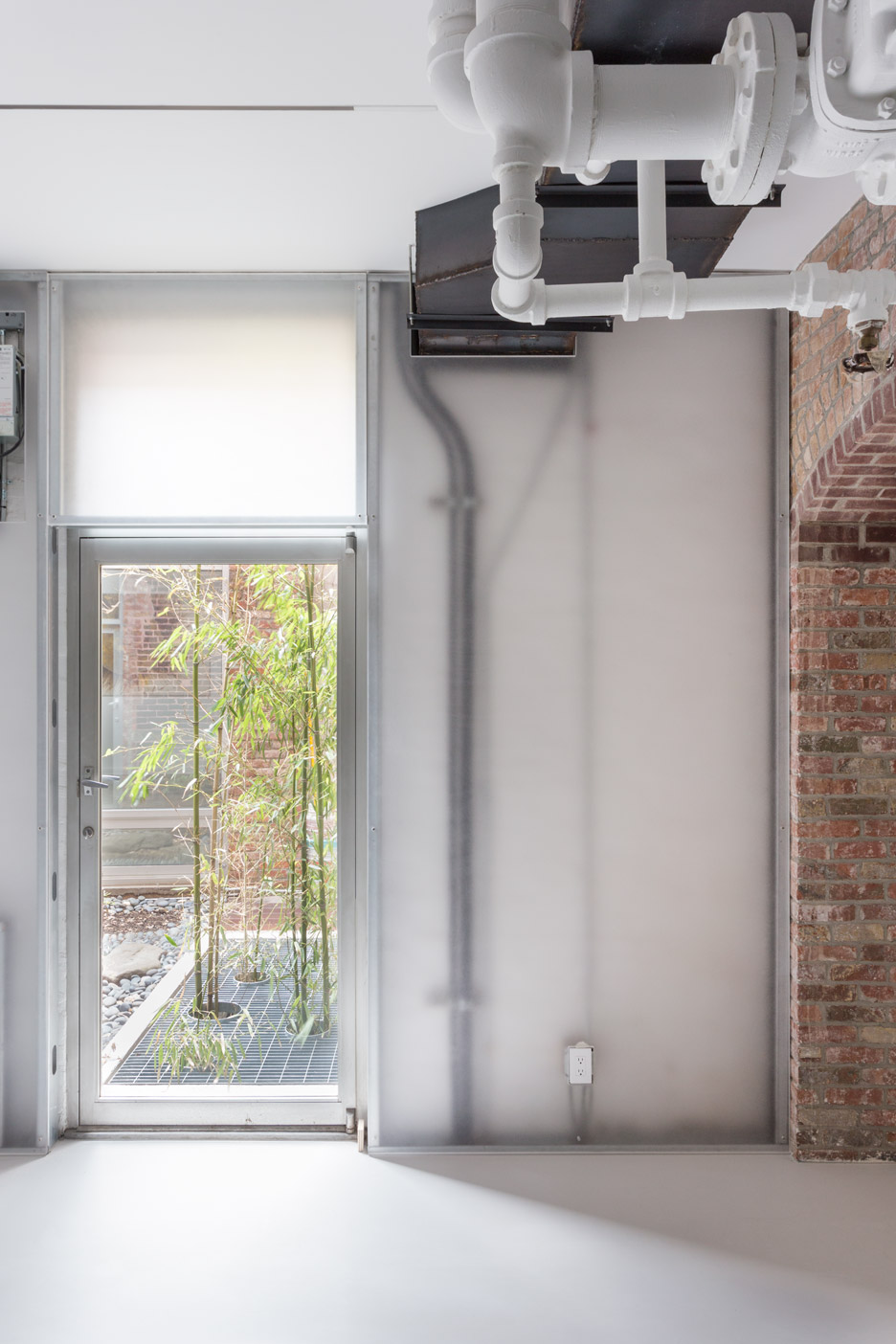
"The tea room features tatami mats oriented so that guests face the outdoors, toward the diffused silhouette of the bamboo planting within the courtyard and reinforcing a programmatic relationship to nature and landscape," said Shigematsu.
OMA's New York office – one of six OMA studios worldwide – was previously run by former partner Joshua Prince-Ramus, who left in 2006 to set up REX Architecture. The studio is now run by Shigematsu and firm partner Jason Long.
Photography is by Brett Beyer.
Project Credits
Architect: OMA
Partner-in-charge: Shohei Shigematsu
Project architect: Scott Abrahams
Team: James Richards, Ted Lin, Lawrence Siu, Ian Mills, Matthew Austin, Hanying Zhang, Nick Demers-Stoddart, Cass Nakashima, Sean Billy Kizy
Executive architect: Shiming Tam Architect PC
Structural engineer: Robert Silman Associates PC
MEP engineer: Plus Group Consulting Engineering PLLC
Lighting consultant: Tillotson Design Associates/ Dot Dash
Contractor: P&P Interior Inc
