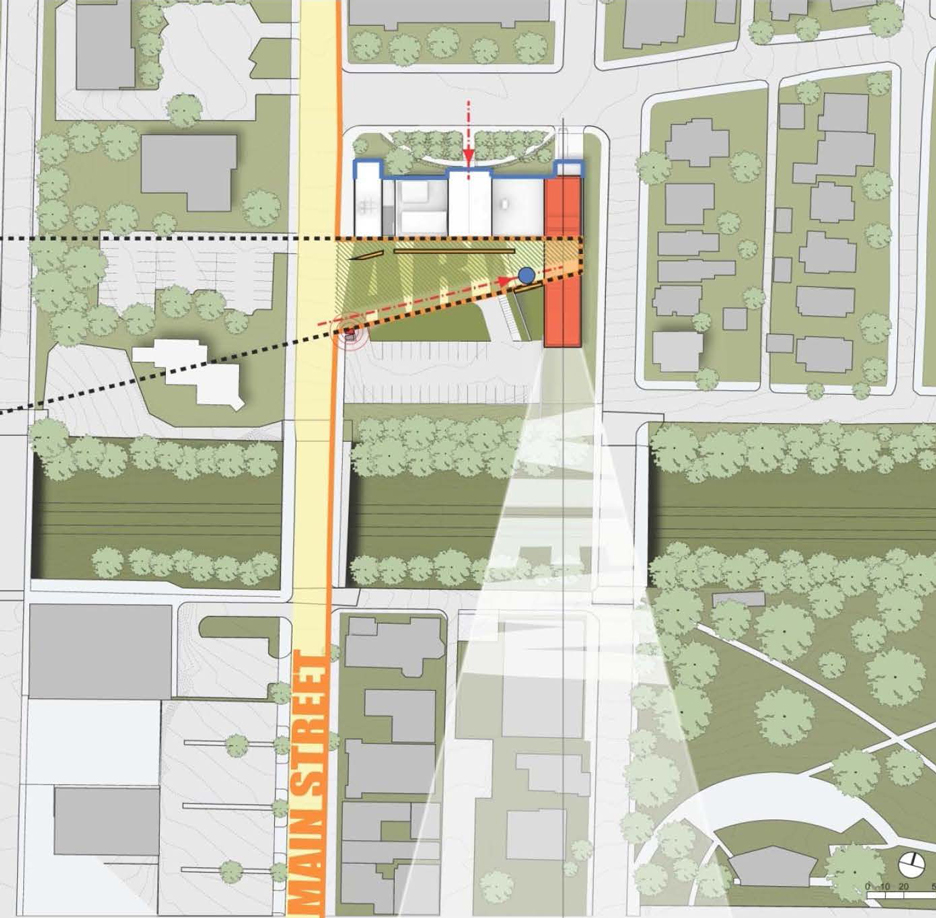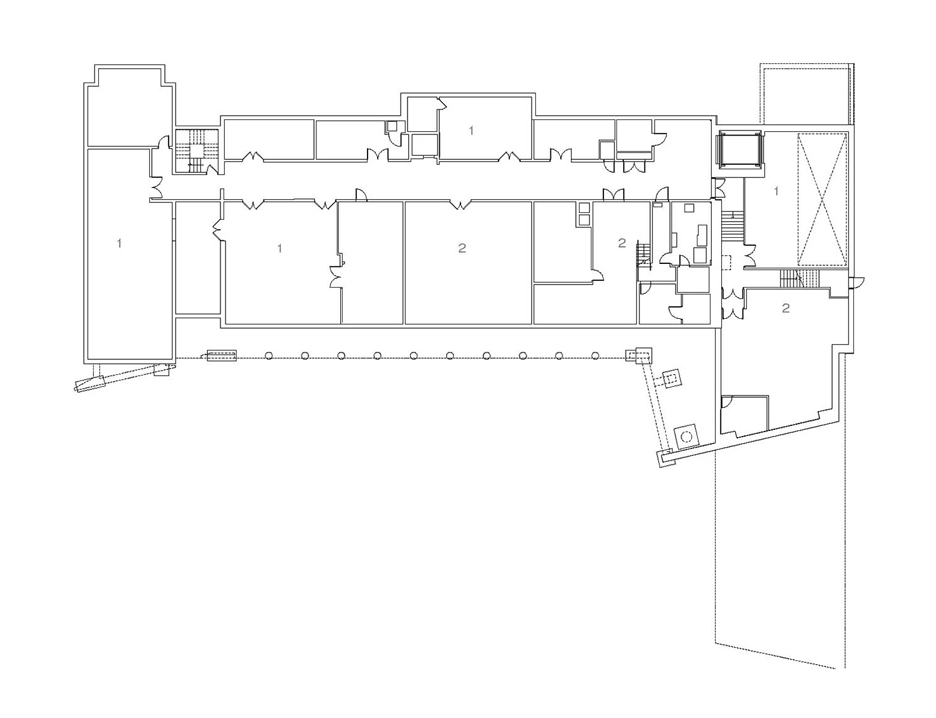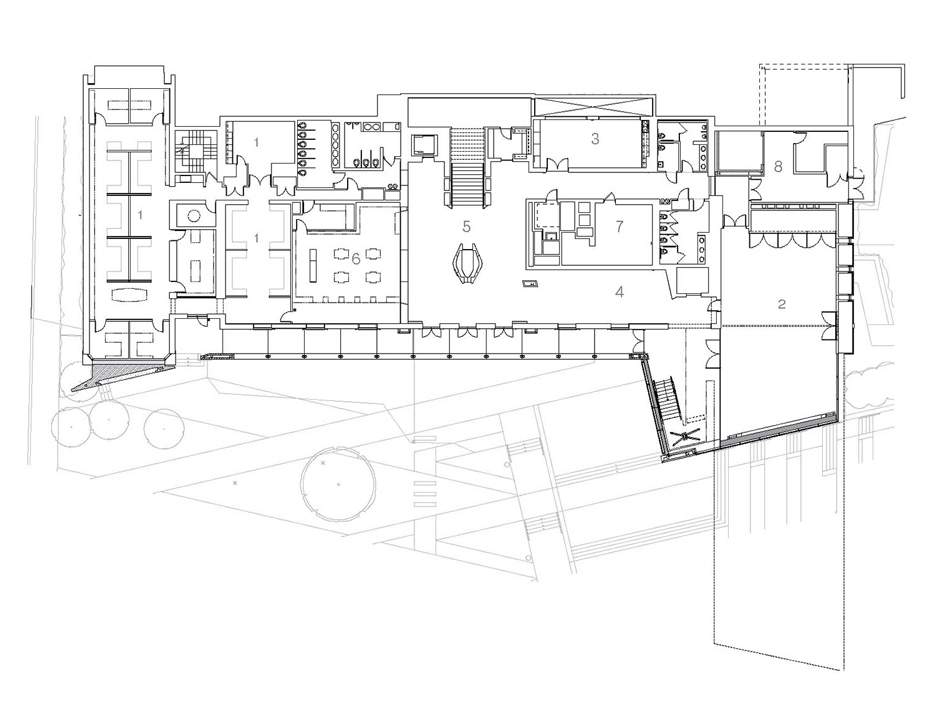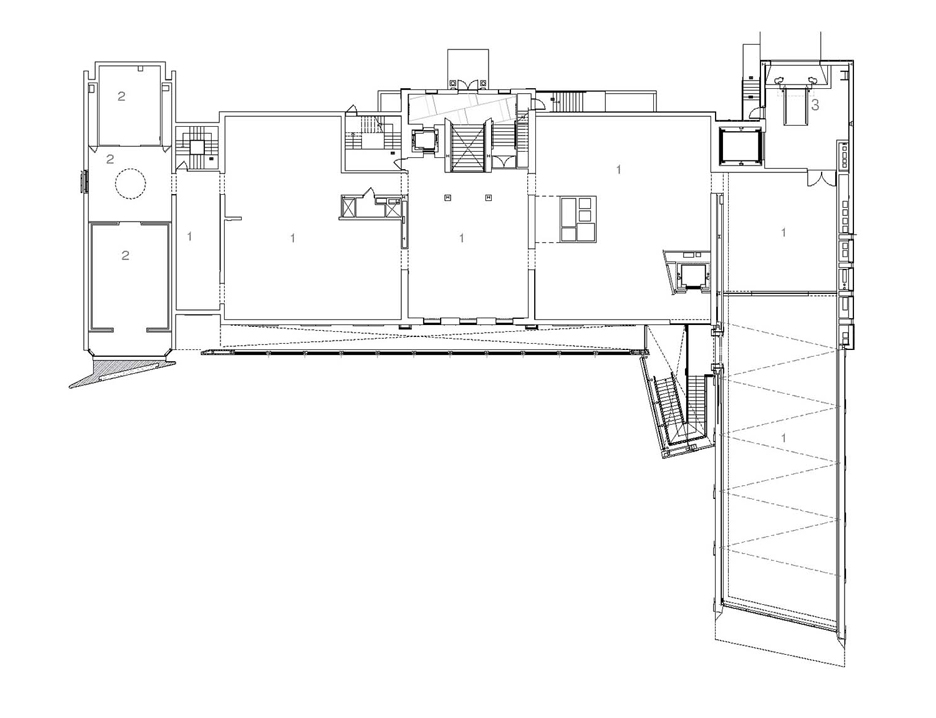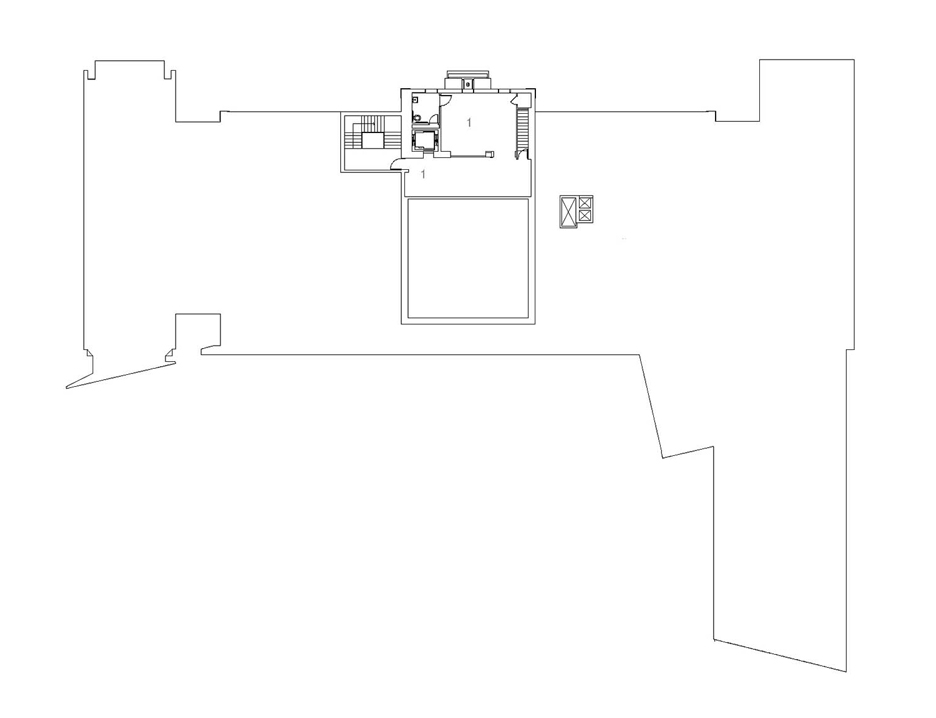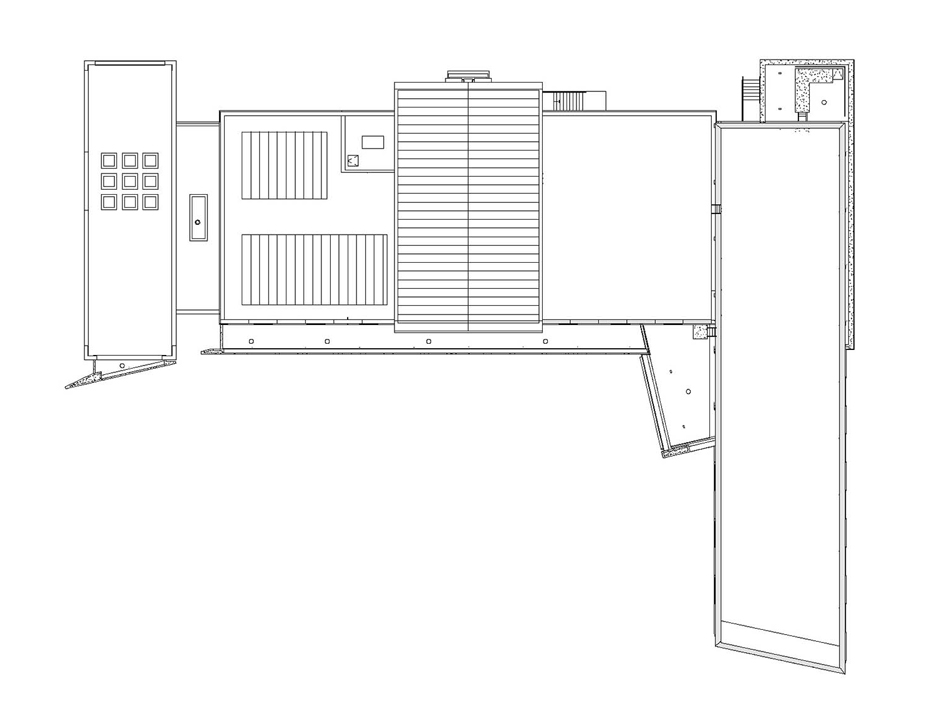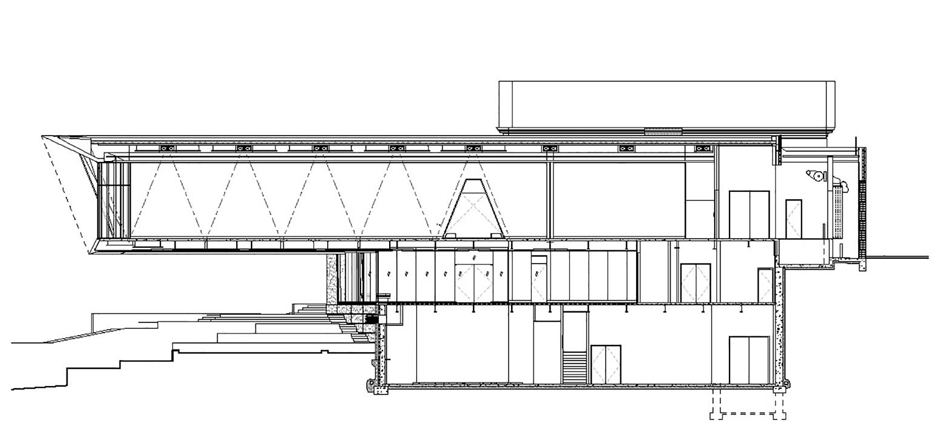Ennead completes Pennsylvania museum wing that cantilevers over the landscape
New York-based Ennead Architects has completed a renovation and expansion of the Westmoreland Museum of American Art, adding a zinc-clad volume that juts out from the facade (+ slideshow).
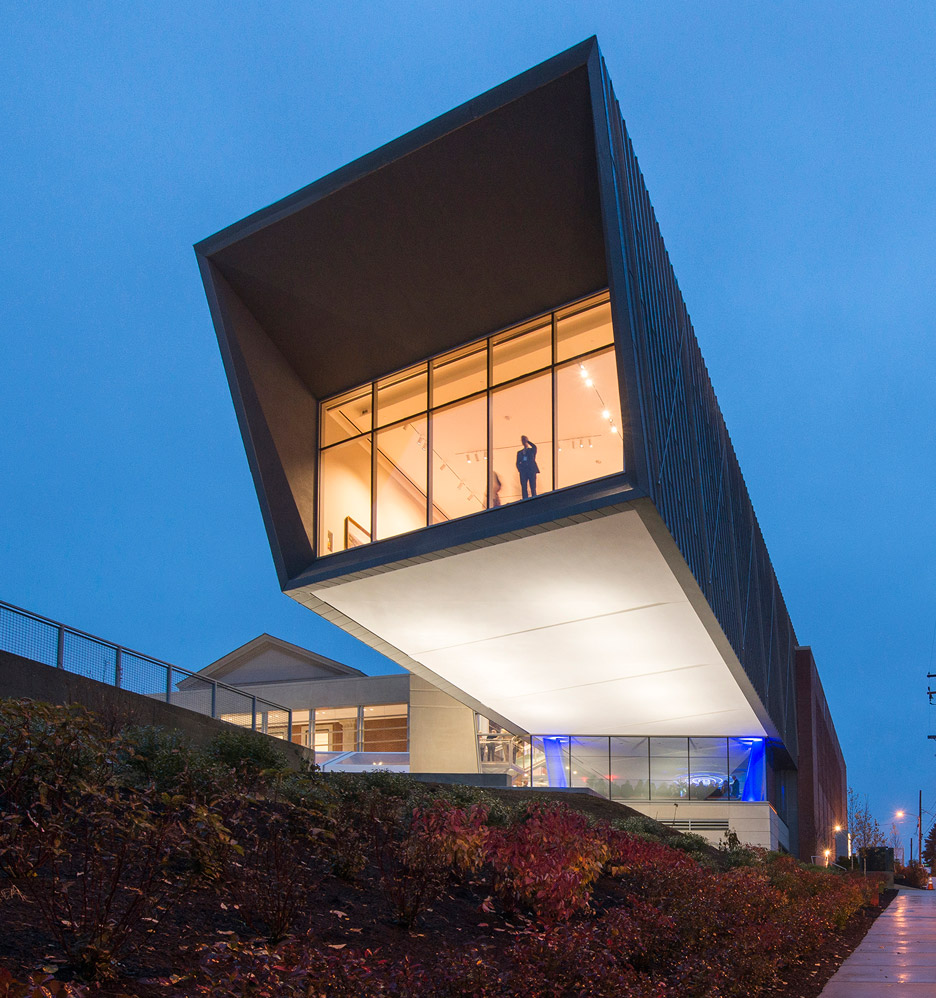
Established in 1959, the museum is located in the town of Greensburg, Pennsylvania, approximately 30 miles from Pittsburgh. The museum is dedicated to American art, with a concentration on art from southwestern Pennsylvania.
Ennead Architects has refurbished the museum's existing home – a brick neo-Georgian building encompassing 30,000 square feet (2,790 square metres). It has also created a new 13,280-square-foot (1,230-square-metre) wing that cantilevers over the gently sloping site.
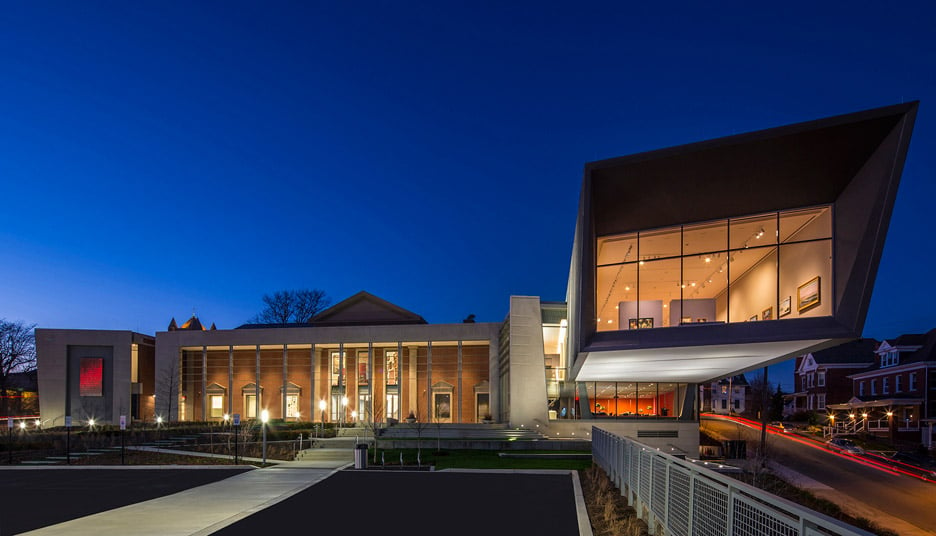
"The result is an architecturally dynamic building marrying old and new, with an expansion that stands as a striking counterpoint to the original neo-Georgian structure," the firm said.
"The design strengthens and renews the museum's identity and experience while extending its legacy into the future."
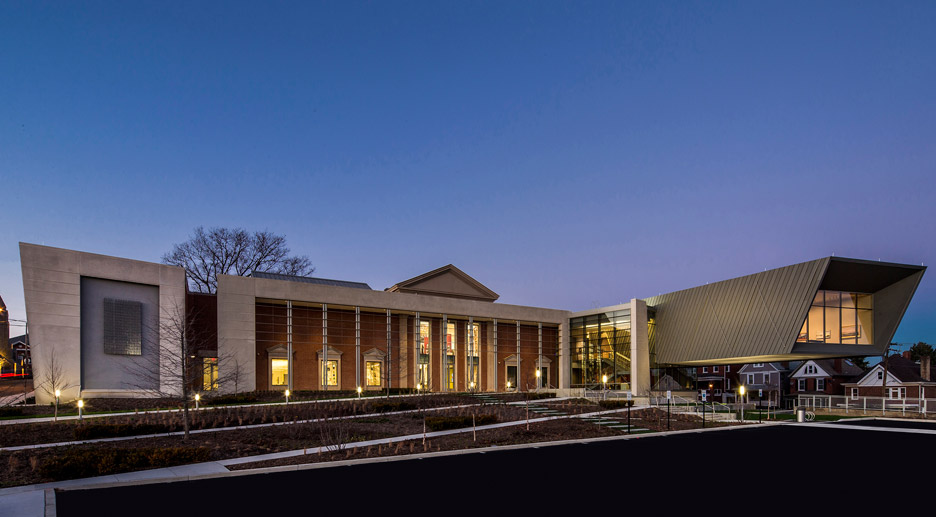
The most notable element of the project is the new cantilevering eastern wing, which houses galleries for both temporary and permanent exhibitions. While mostly clad in zinc panels, the front of the volume is sheathed in floor-to-ceiling glass.
"The expanded building frames the landscape while providing a transparent backdrop, linking interior and exterior and revealing the activity within," said the firm.
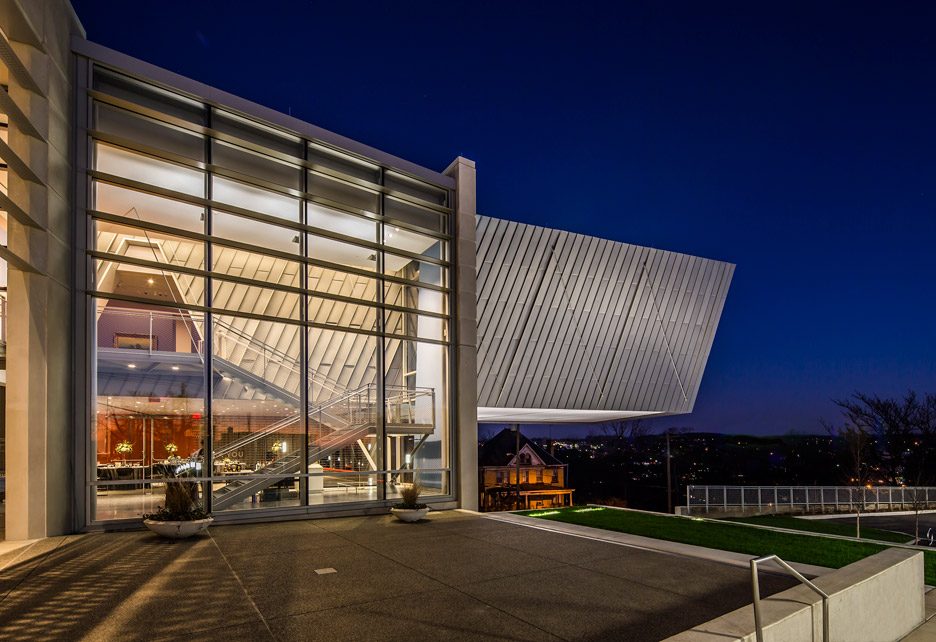
Ennead also redesigned the building’s main facade, removing four large columns and adding a screen made of aluminium and precast concrete.
For an existing western wing, the design team created a new angled concrete facade. In the centre, a kinetic metal installation by artist Tim Prentice serves as a focal point when approaching along Main Street.
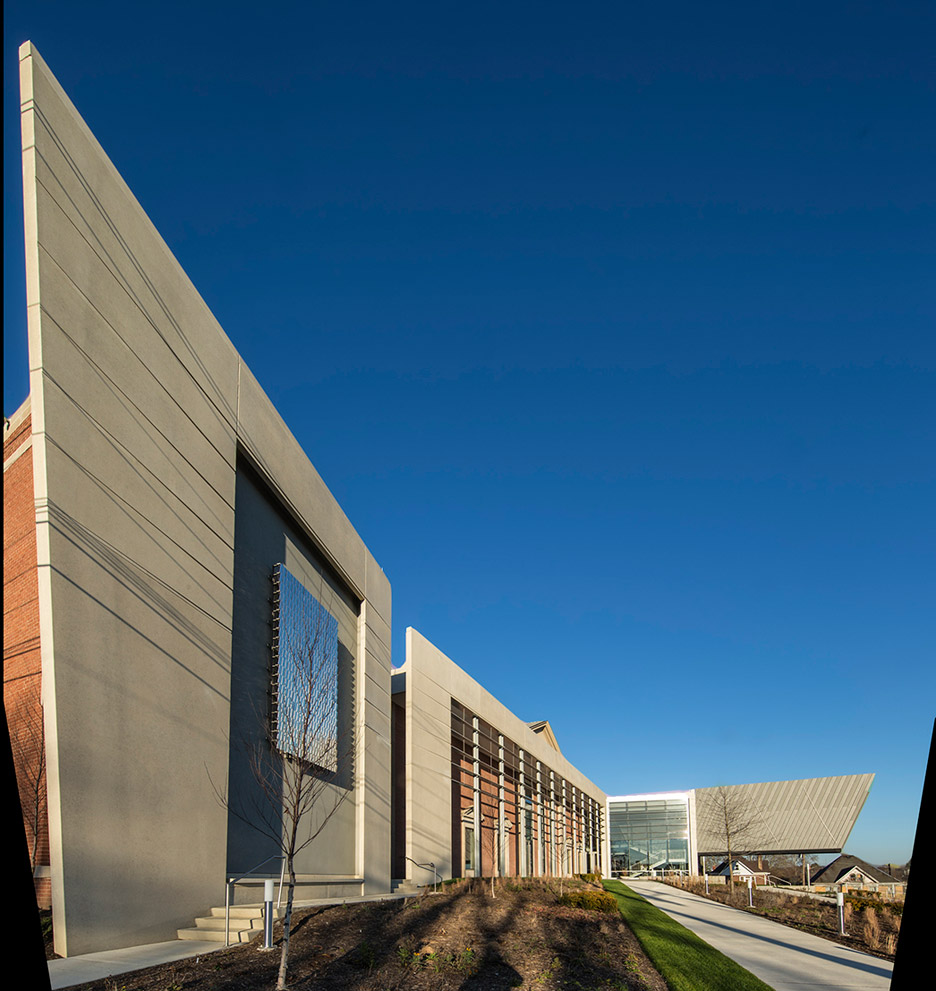
On the south side of the museum, the firm added vertical glass windows to the original brick envelope. The windows bring natural light into the building and provide "a foreshadowing of the geometry of the cantilever," the firm said.
Inside, a new entry sequence provides views through the building, linking the north and south entries.
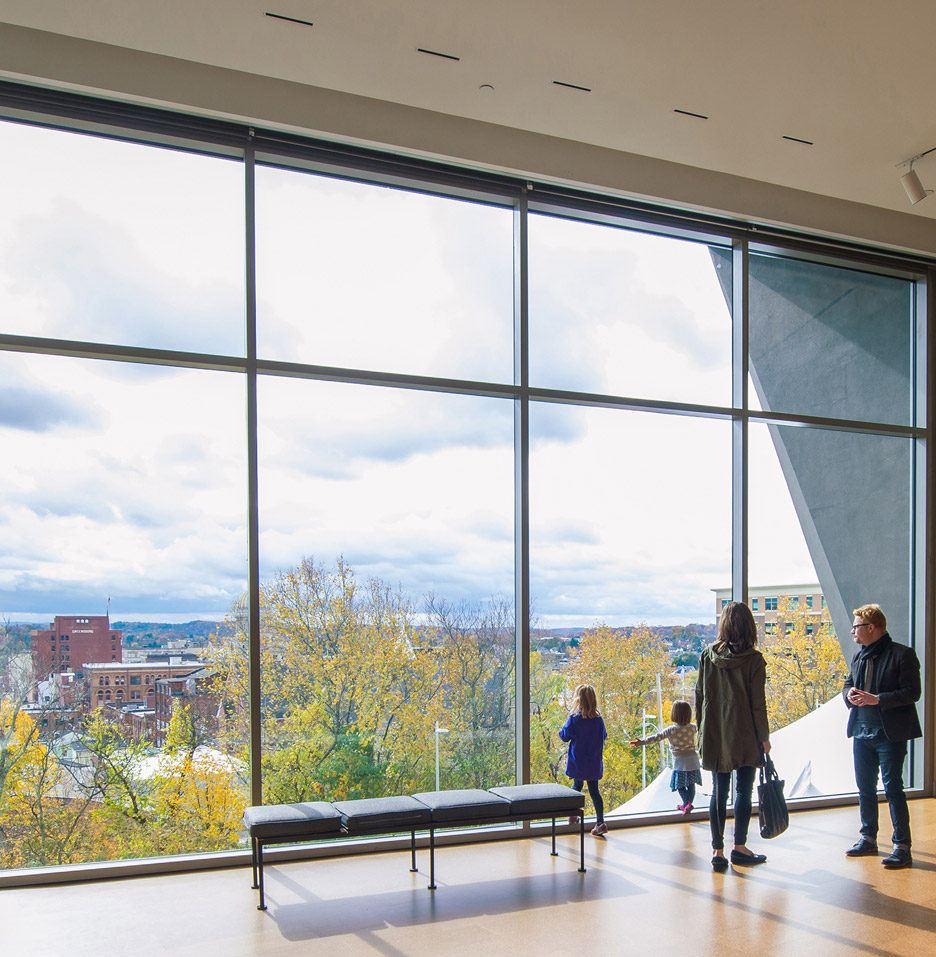
A double-height lobby is ringed by a new museum shop and gallery, while a glass staircase leads to the upper level and the new eastern wing.
The firm also renovated a cafe, an event space, a children’s program area, and staff offices. Design modifications allude to the shape of the new eastern wing.
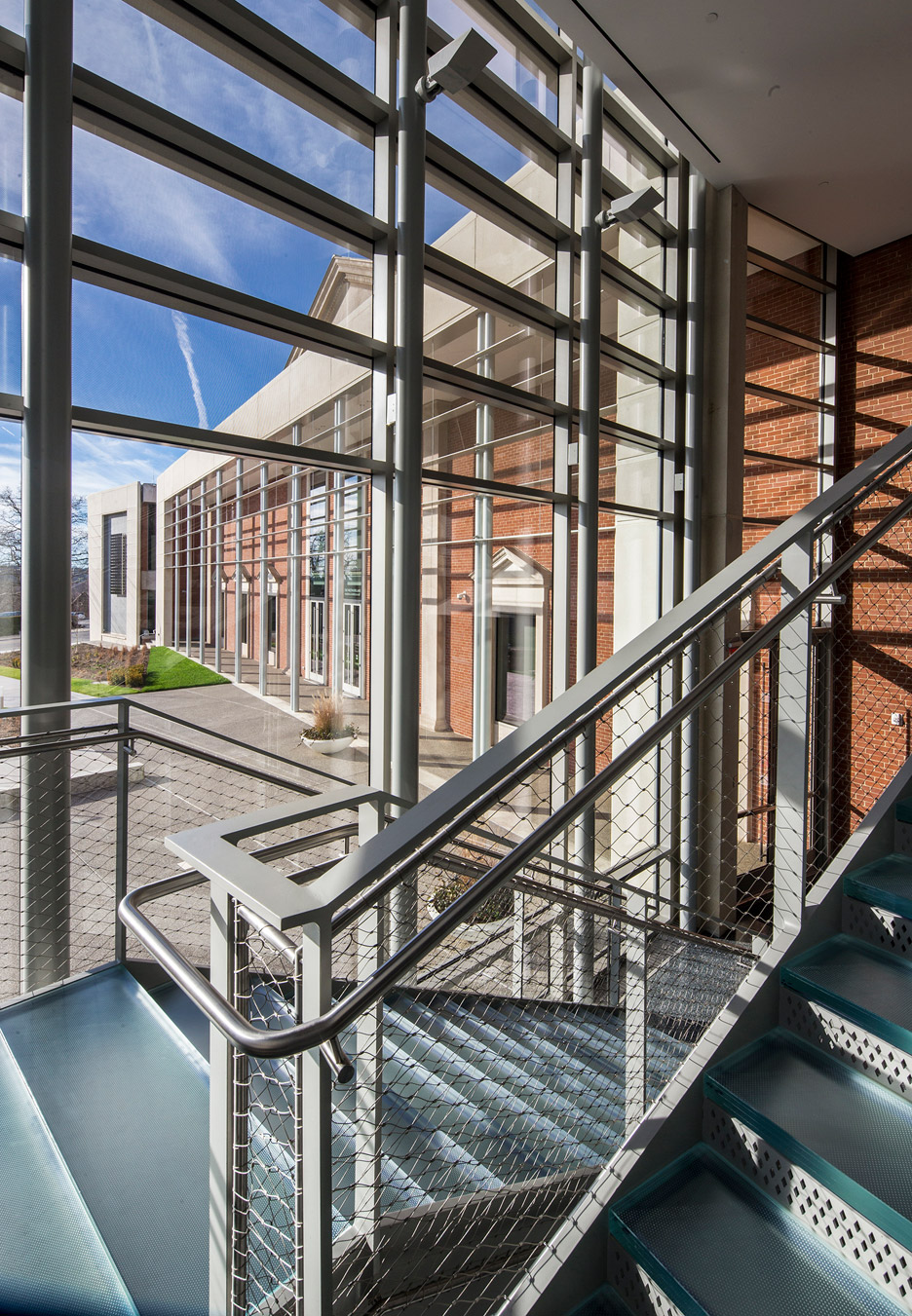
"A series of small-scale interventions within the existing building reinforce the underlying geometric language of the cantilever addition," said the firm.
Sustainability was a key concern during the design process. Eco-friendly features include enhanced daylighting, locally sourced materials, and native plants in the refurbished landscape.
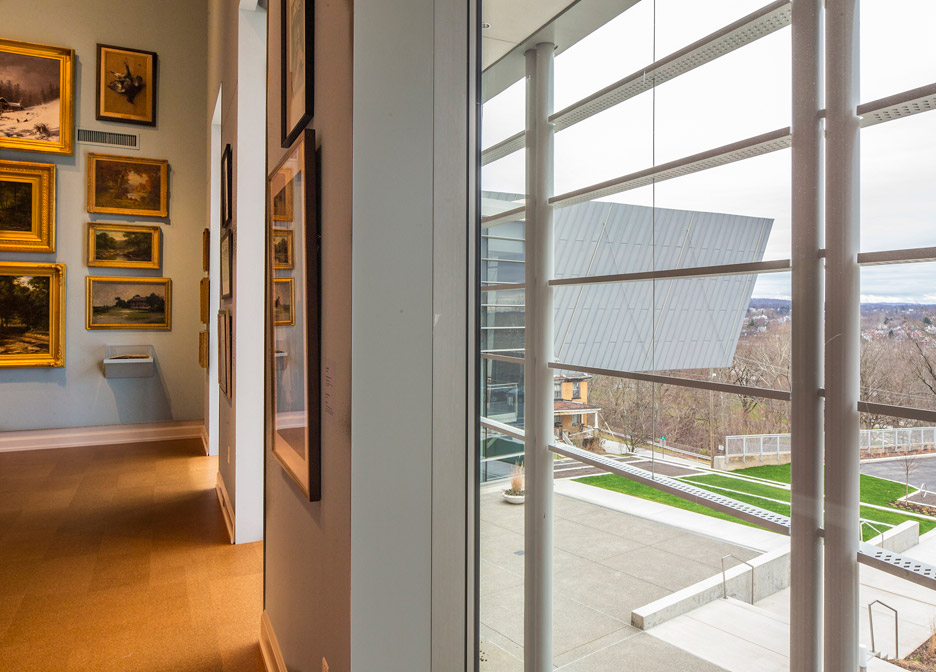
"The transformation goes beyond the building itself to the site, where a new landscape and sculpture garden extend the museum beyond the walls of the building to forge stronger connections to the city and the surrounding neighbourhood," said the firm.
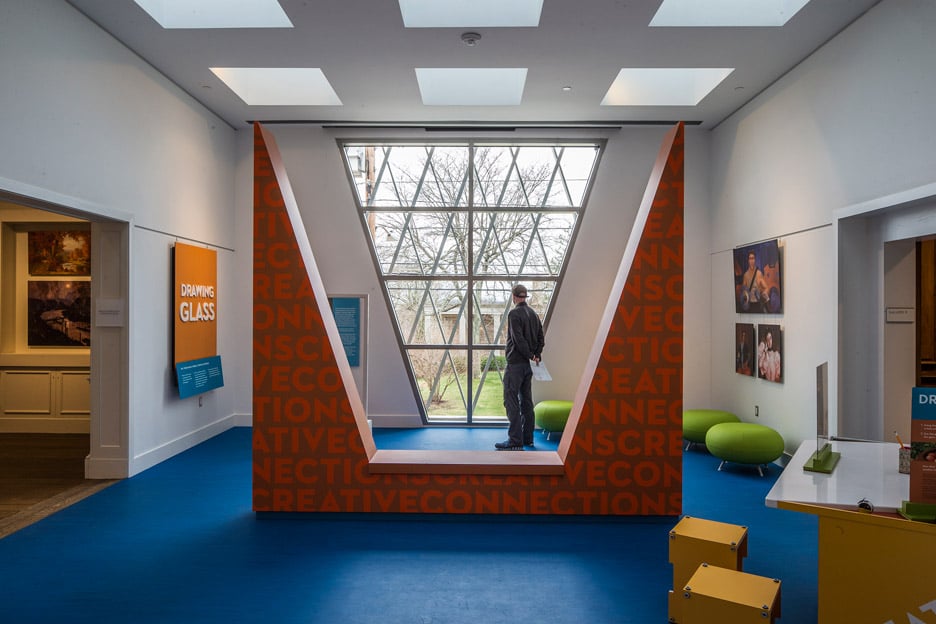
Other recent cultural projects in the US include a proposed art and model train museum in Massachusetts by Gluckman Tang and two projects in California by Diller Scofidio + Renfro: The Broad museum in Los Angeles and a new home for the Berkeley Art Museum and Pacific Film Archive.
Photography is by Roy Engelbrecht, unless stated otherwise.
Project credits:
Architect: Ennead Architects
Design partner: Susan T. Rodriguez
Management partner: Timothy Hartung
Project manager: Joshua Frankel
Project architect: Colin Davis
Senior technical designer: Gary Anderson
Design team: Jesica Bello, Rebecca Dion, Brad Groff, Dalia Hamati, Kate Kulpa, Joerg Kiesow, Brian Masuda, Nikita Payusov, Jacob Reidel
Structural engineer: Robert Silman Associates
MEP/FP: Altieri Sebor Wieber
Lighting: Brandston Partnership
Civil engineering: H.F. Lenz Company
Elevator: IROS Elevator
AV/IT/Acoustics/Security: The Sextant Group
Sustainability: YR & G
Specifications: Construction Specifications, Inc.
Landscape: LaQuatra Bonci Associates
Life safety: Hughes Associate Inc.
Cost: Blundall Associates, Inc.
Construction manager: Spaulding Banks Project Management, Inc.
