Tengbom's completes pine cone-inspired trail centre in a Swedish nature reserve
Giant wooden shingles cover the curving walls of this woodland trail centre by Swedish architecture firm Tengbom, designed to mimic the form and texture of a pine cone (+ slideshow).
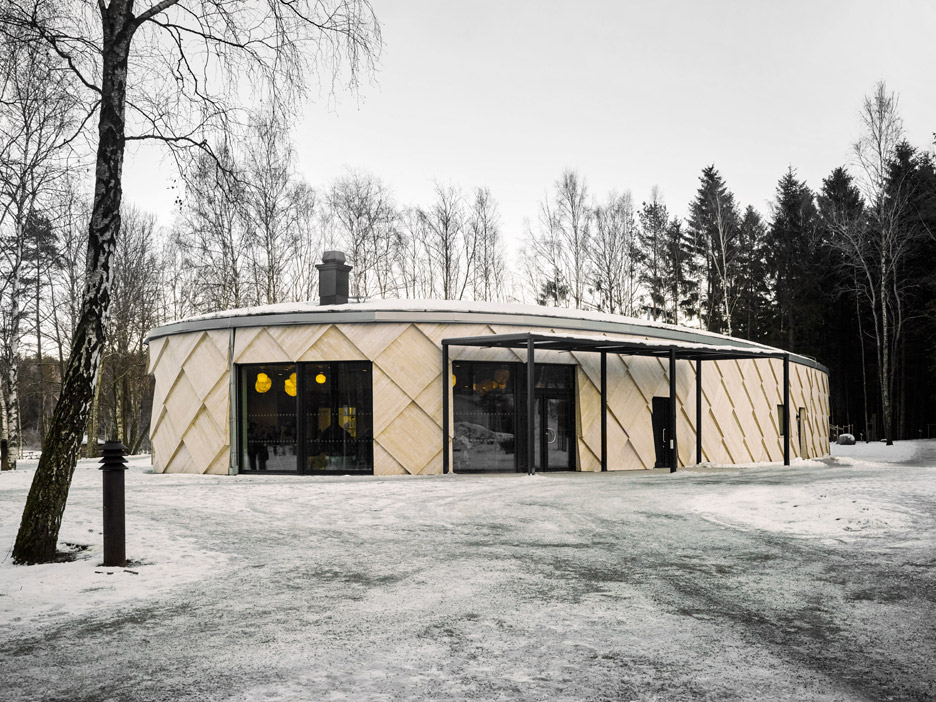
Christofer Ödmark, an architect at Tengbom's Gothenburg office, designed the building to replace an existing activity centre on the Fontin nature reserve in Kungälv municipality.
Named Kotten, Swedish for cone, it hosts a cafe, lockers, changing rooms and showering facilities for outdoor enthusiasts.
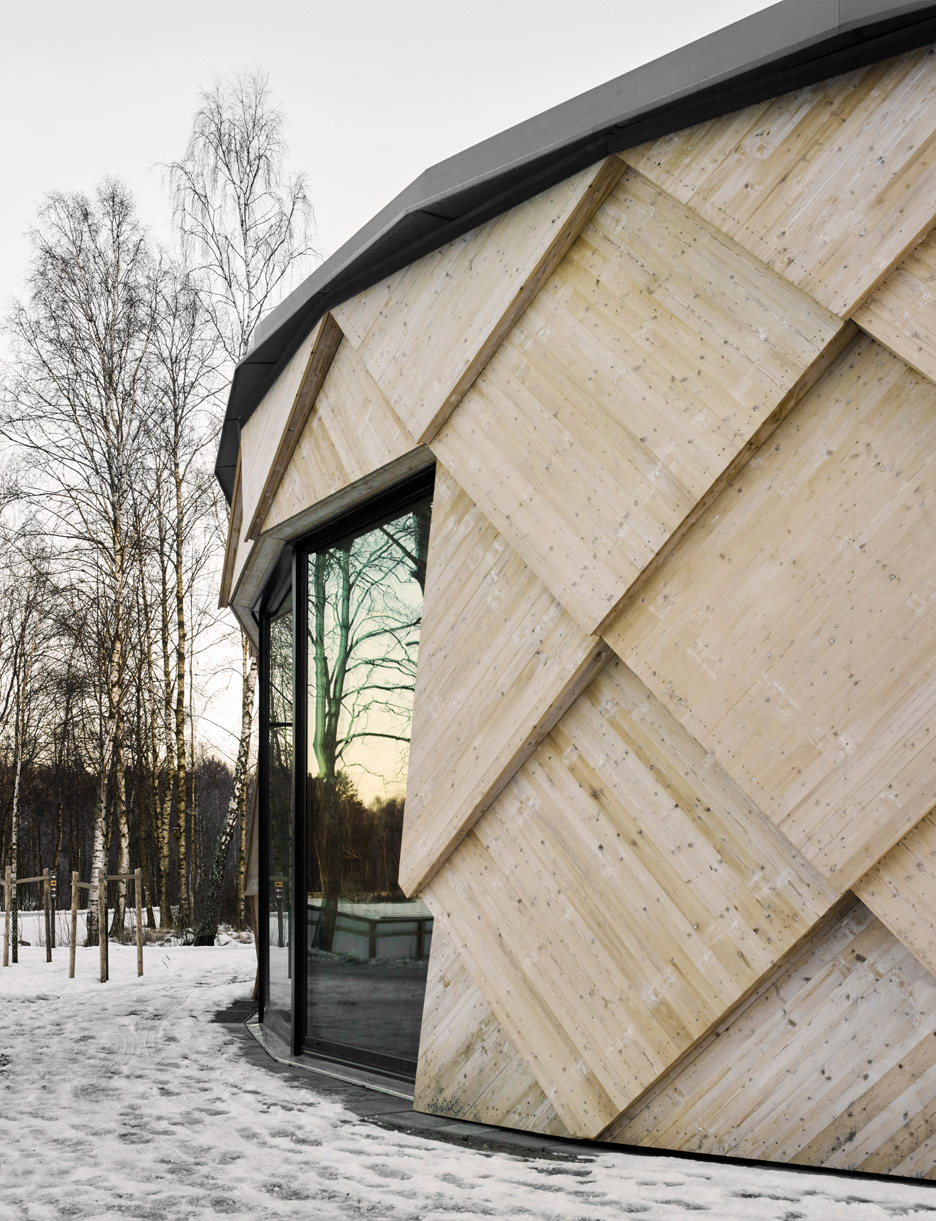
The old structure was destroyed by fire in 2013, so Ödmark wanted to create a new "iconic and harmonious building" for the park that would also fulfil high fire safety and sustainability standards.
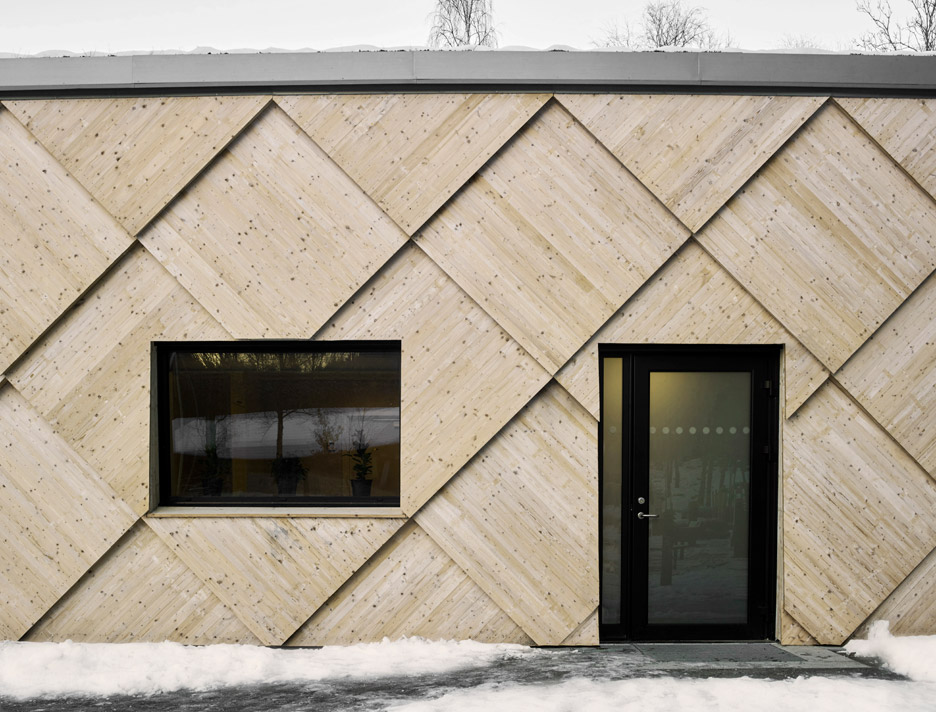
The resulting 600-square-metre centre has an oval plan and is covered in huge wooden shingles.
OrganoWood planks – a type of silicon-treated wood that claims to be rot and fire-resistant – were mounted on frames to create the square shingles, and they overlap to form the textured facade.
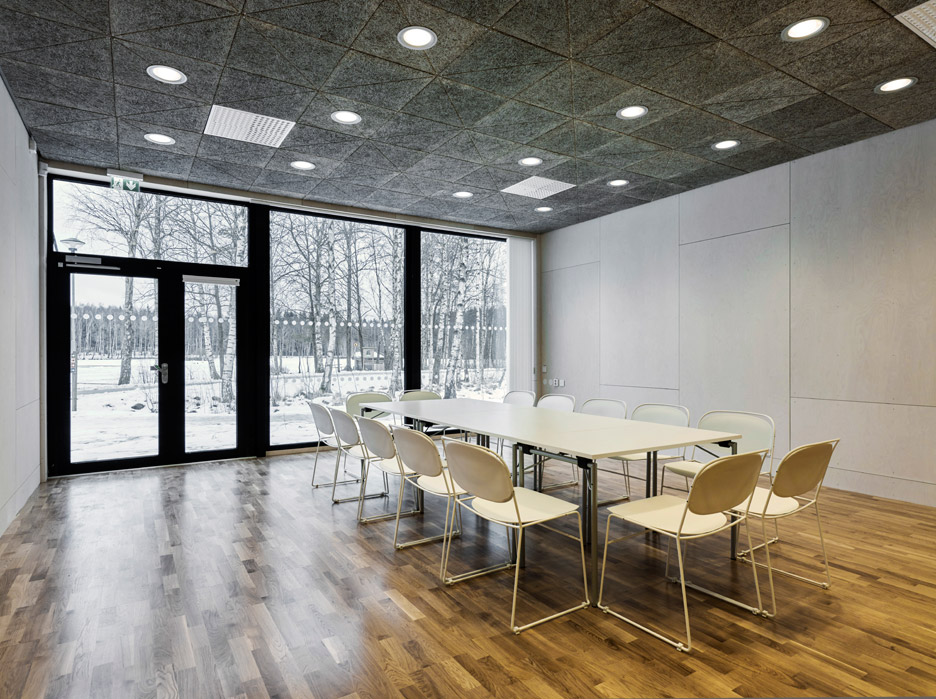
"Kotten is oval in shape with an expressive facade and sedum roof, which blends in with the surroundings," said the architect.

"The special facade was created with small, light and rough wooden boards mounted on three quarters of different levels to produce a three-dimensional feel," he added.
The roof is covered in a layer of sedum, which is intended to further help the building blend in with the natural landscape.
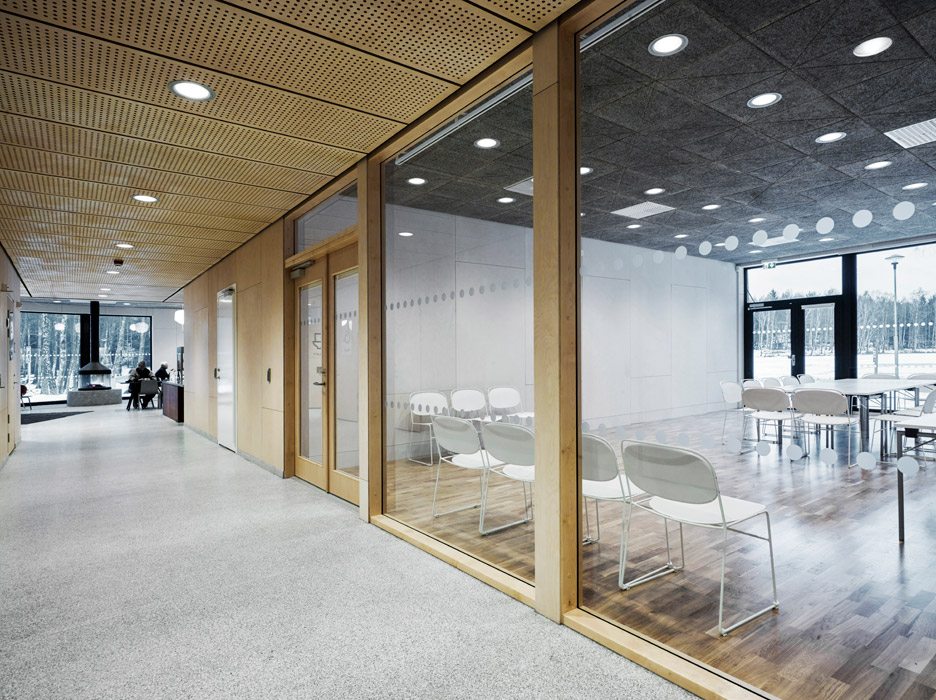
Existing trees surrounding the plot were preserved where possible, and the firm's landscape architects were brought in to give the outdoor area around the building a facelift.
They added a new playground, outdoor gym and a lake pier.

Inside, spaces are finished in warm-toned birch plywood and have pale grey flooring. Floor-to-ceiling windows make the most of views into the woodland and an enclosed fireplace offers a cozy spot for walkers to warm up.
Project credits:
Architecture: Tengbom
Architect: Christofer Ödmark
Client: Kungälv municipality