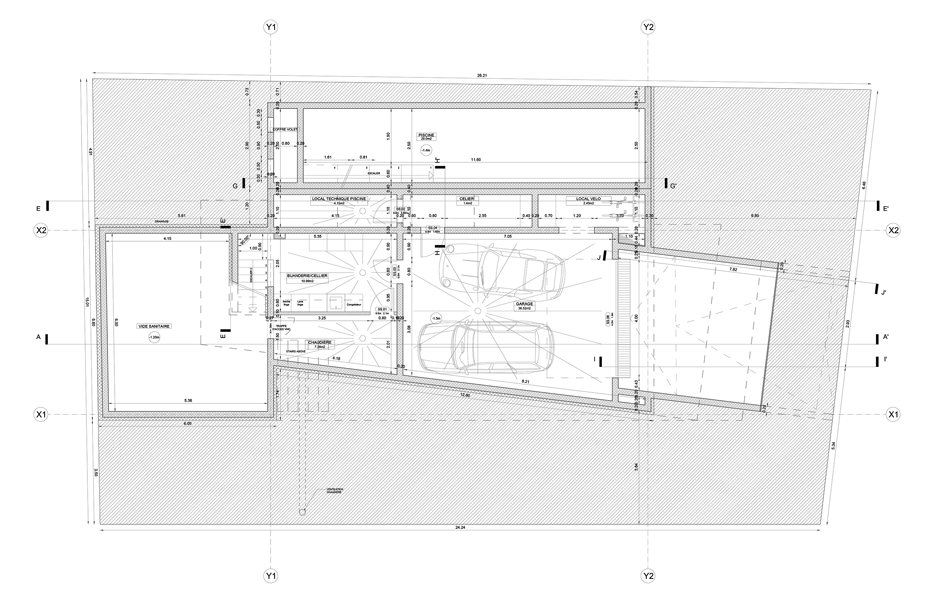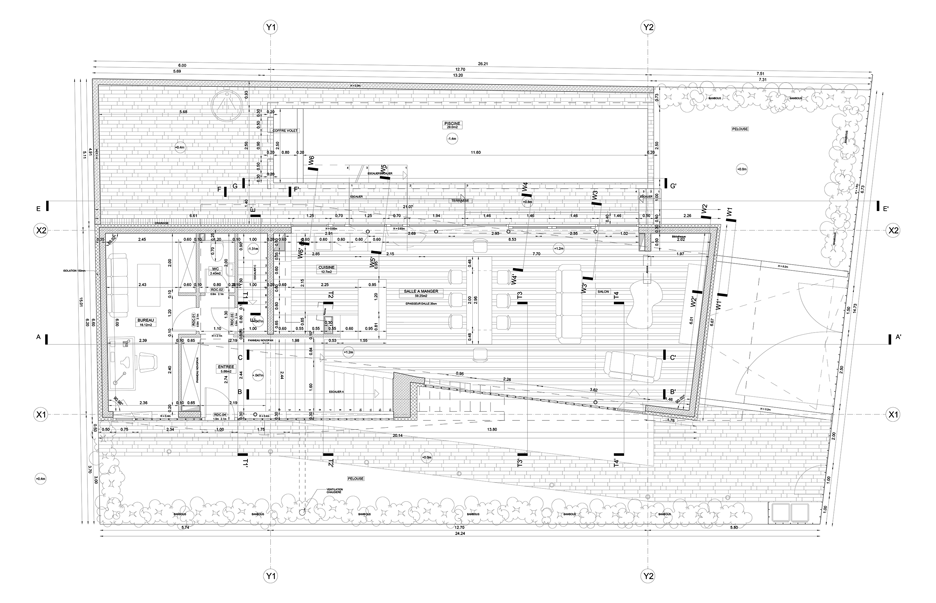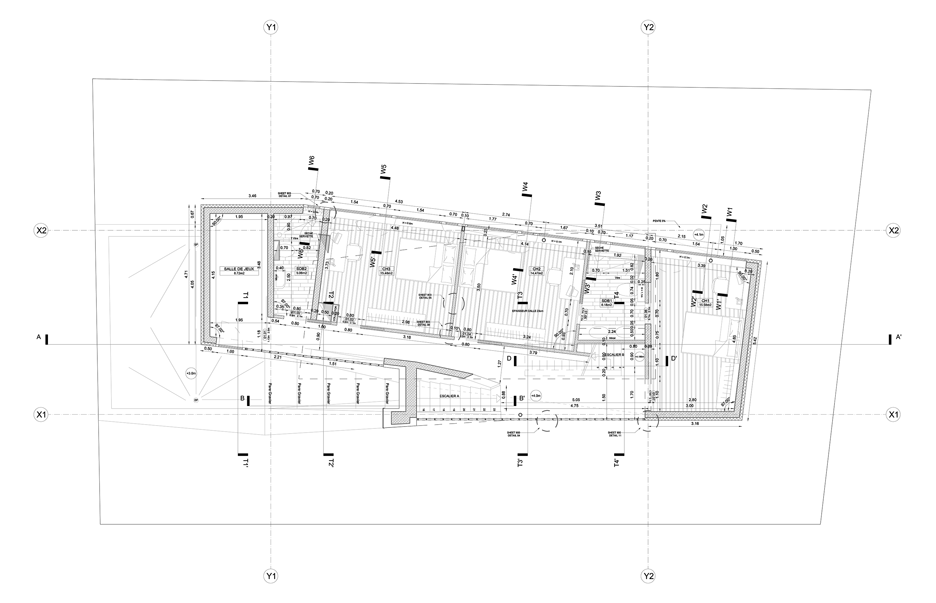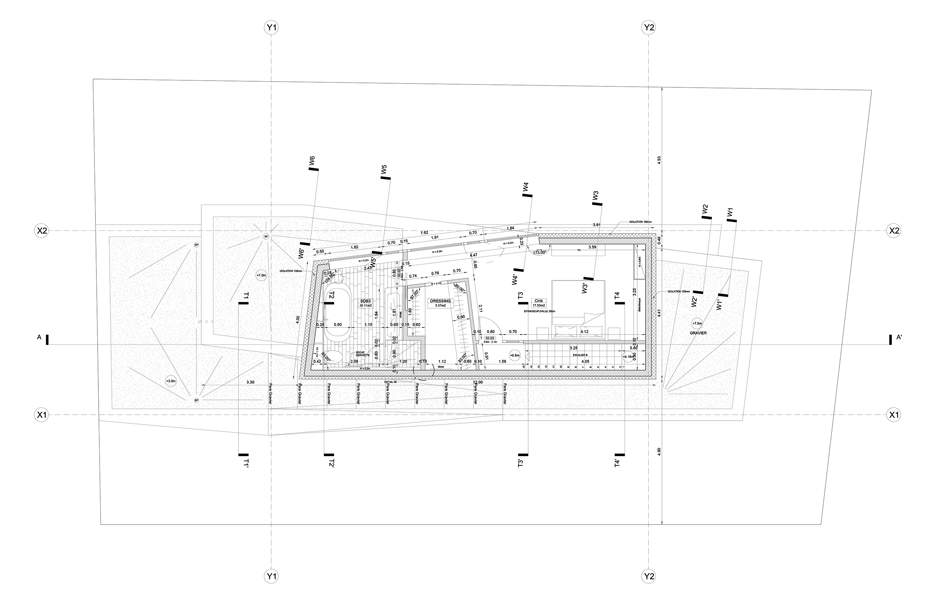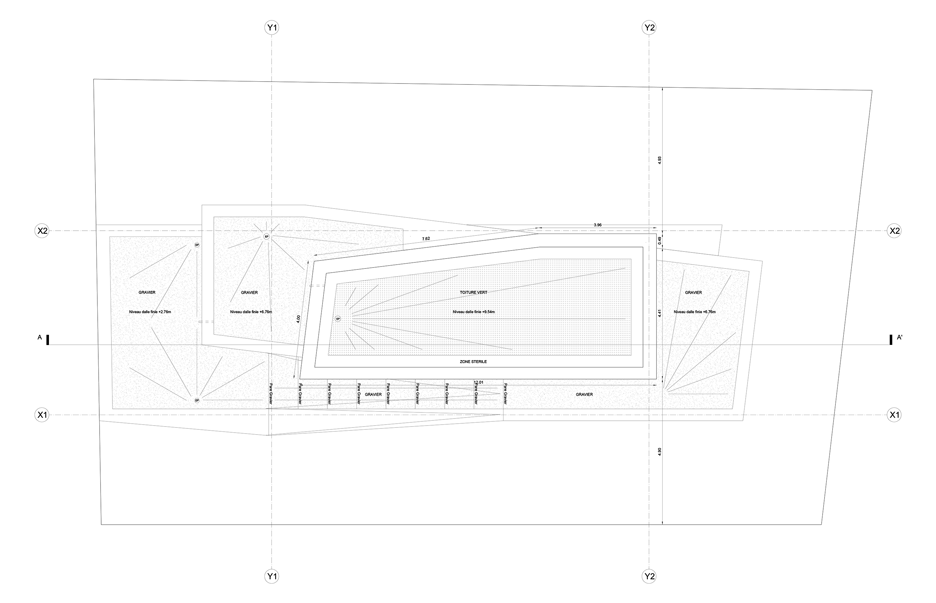Narrow MaHouse by The Very Many features a staircase with a built-in slide
This narrow house in Strasbourg, France, by New York-studio The Very Many features a translucent glass wall and an indoor slide for the younger residents (+ slideshow).
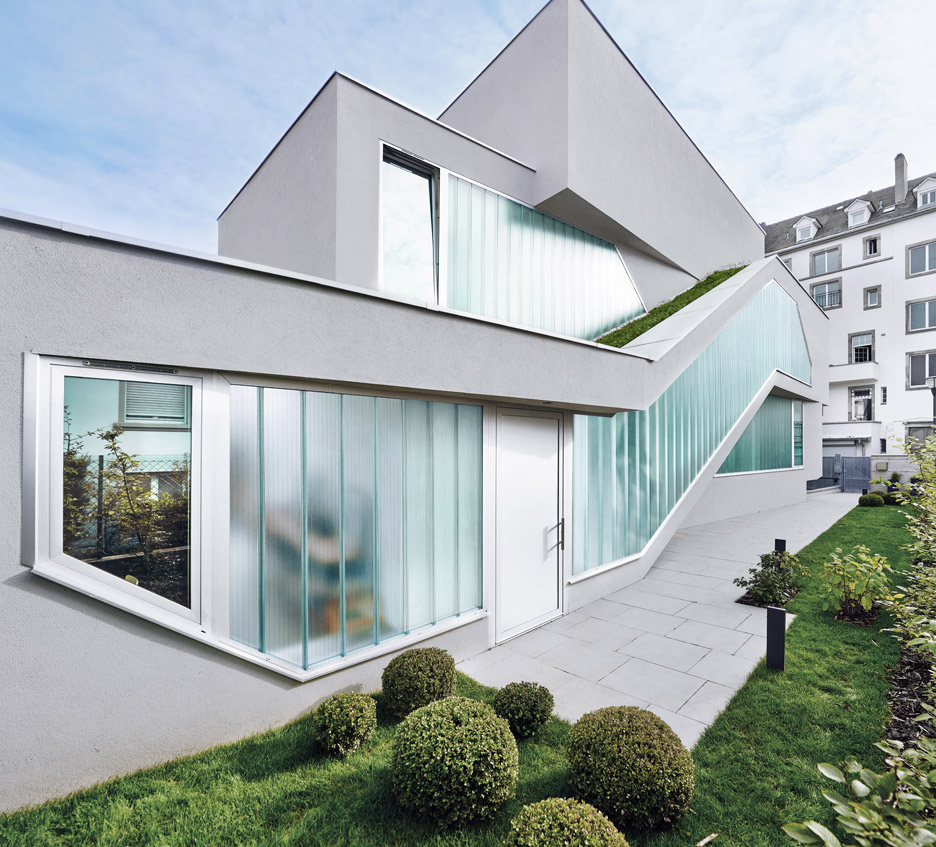
Called the MaHouse, the 340-square-metre narrow residence comprises three stacked, slightly rotated irregular volumes.
The different sizes and arrangements of the volumes were developed in response to the narrow site and local building codes.
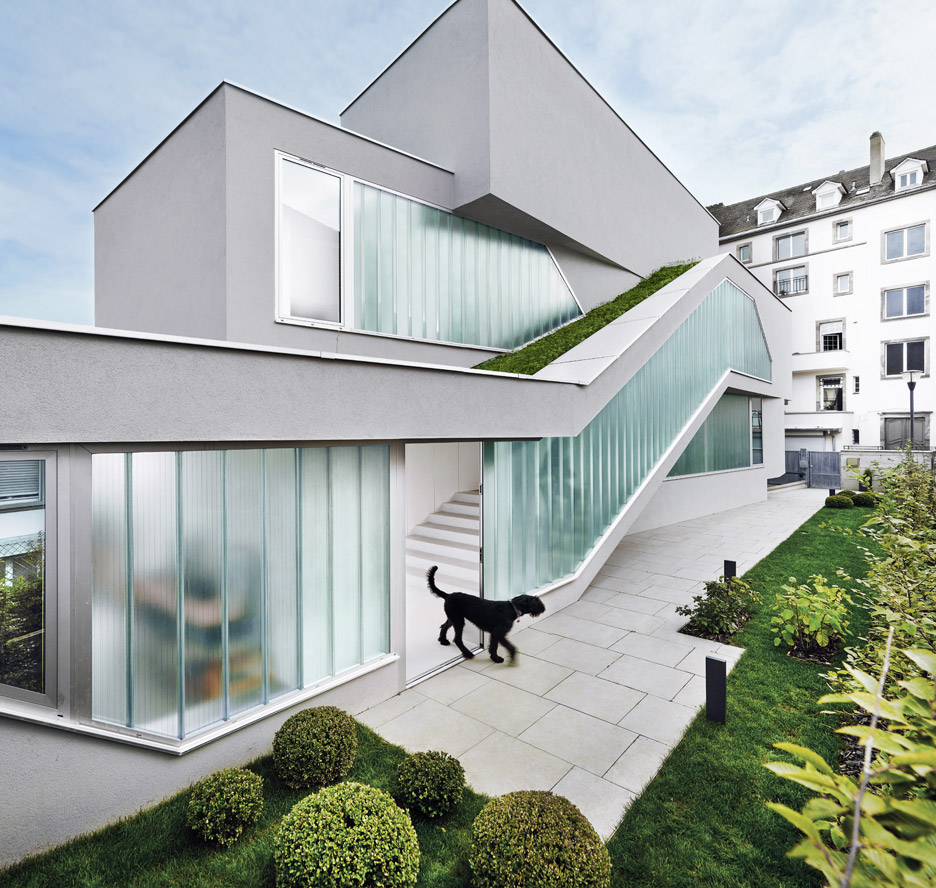
One side of the house faces onto a small alleyway, so the studio used translucent glass windows to create large openings that also provide privacy for residents.
The staircase that connects the ground and first floors is partially visible through the glass panels that extend up the full angle of the flight of steps.
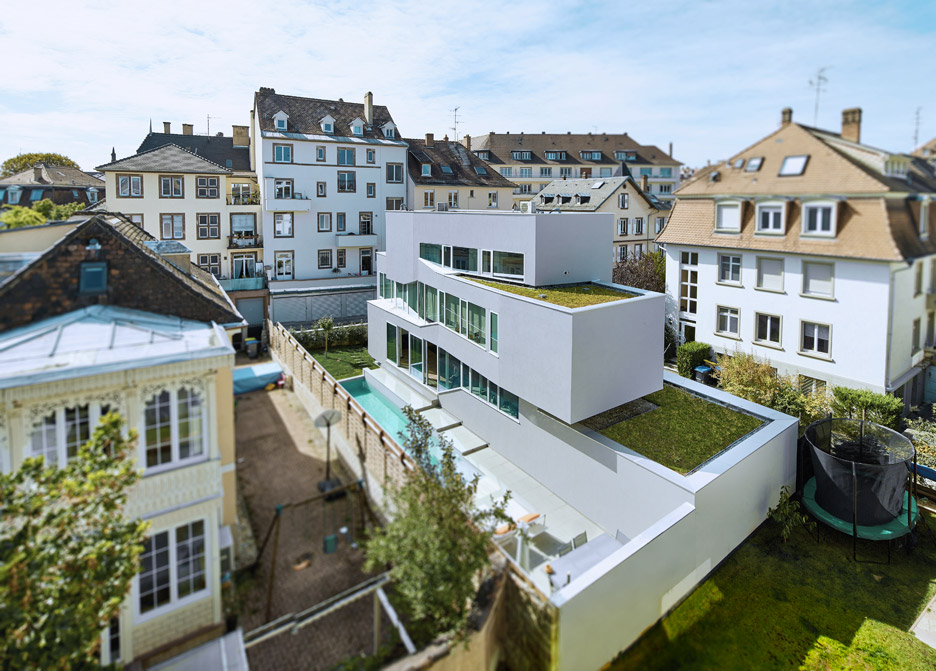
A second section of glass covers parts of the facade that is set further back thanks to the angle of the volumes, creating a criss cross of glazing.
This allows light to flood the house, while maintaining privacy within. On the outside, blurred impressions of the people climbing the stairs are visible, but their identities remain obscured.

Windows on the other side run across the facade in wide, transparent strips, with sliding sections on the ground floor providing access to a small paved pool area and garden.
A narrow slide along the edge of the staircase between the ground and middle level offers the house's younger residents an alternative way to move between the home's different floors.
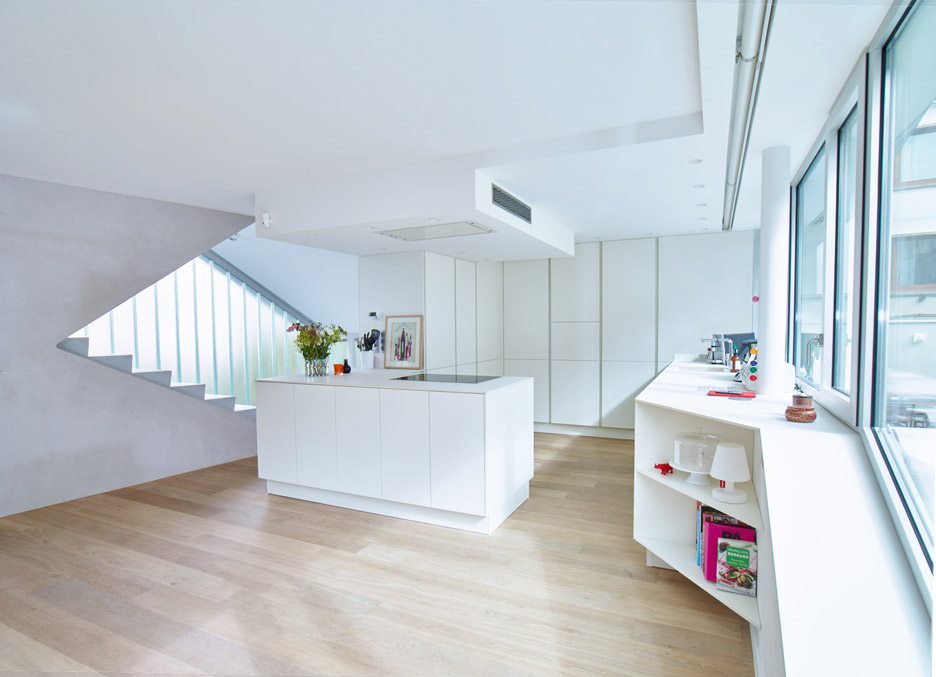
"A set of stairs engaged as a slide is an example of informal follows function," said the architects.
"The extra length of steps, the degrees of each tilt, the obliques in plan and elevation, act as small anomalies to introduce the experiential to one's daily life," added the studio.
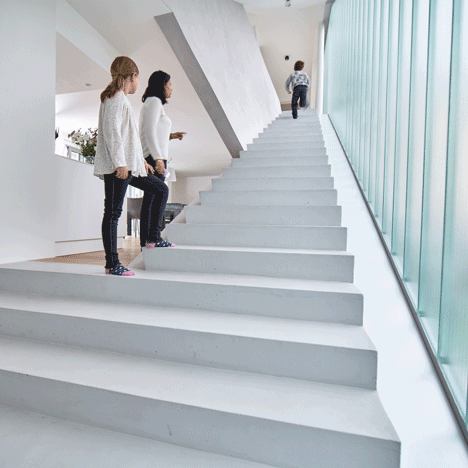
The ground floor is dedicated to shared family space and working, with open living and dining areas, and an office and study.
The middle level contains three bedrooms for the children, two bathrooms, and a play room.
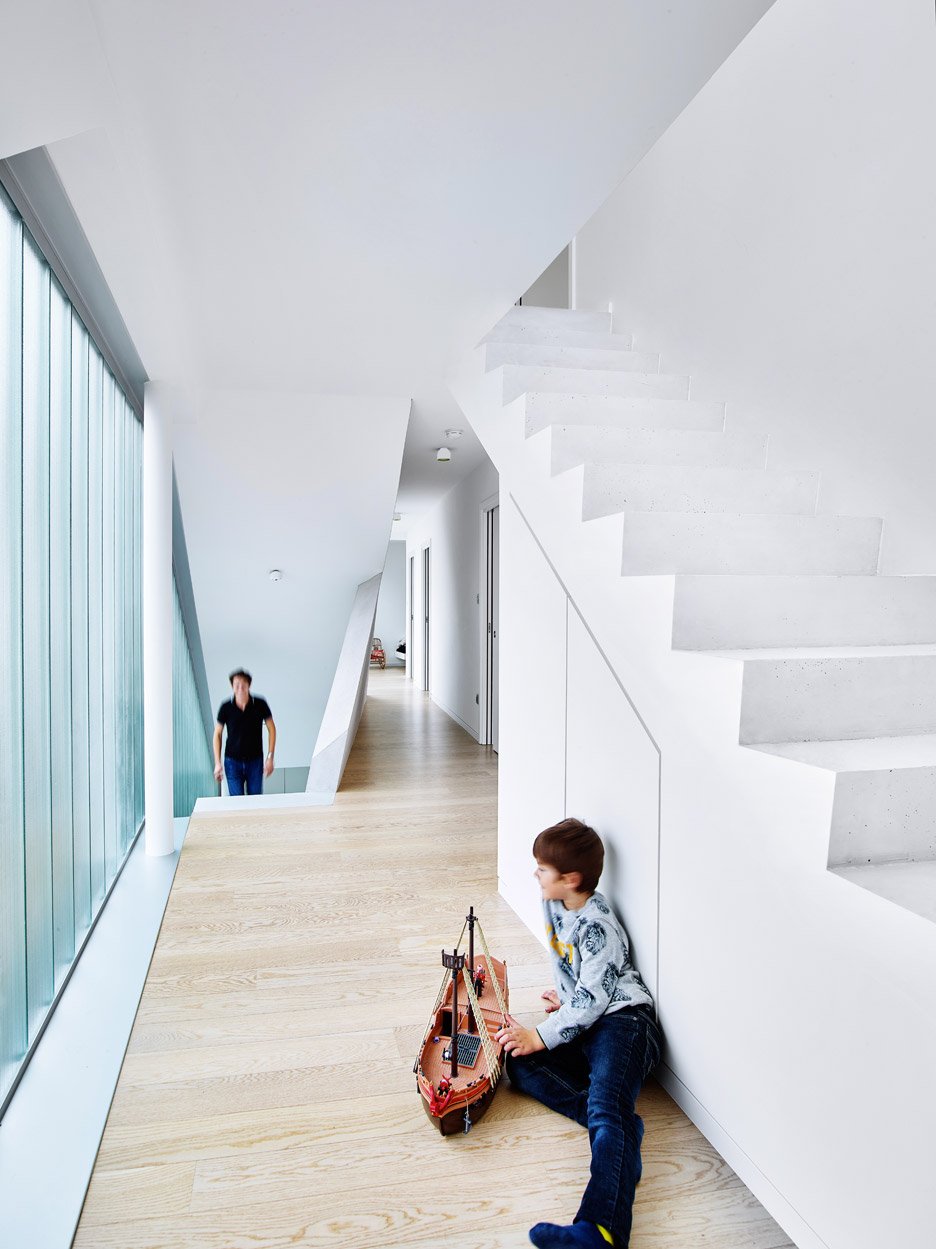
The top floor includes the master suite, or the "parents' penthouse" with a bedroom, large bathroom, and a dressing room.
"Of three stacked floors – parents' penthouse on top, children's playground in the middle, ground floor for all – the middle is the most jumbled," said the studio.
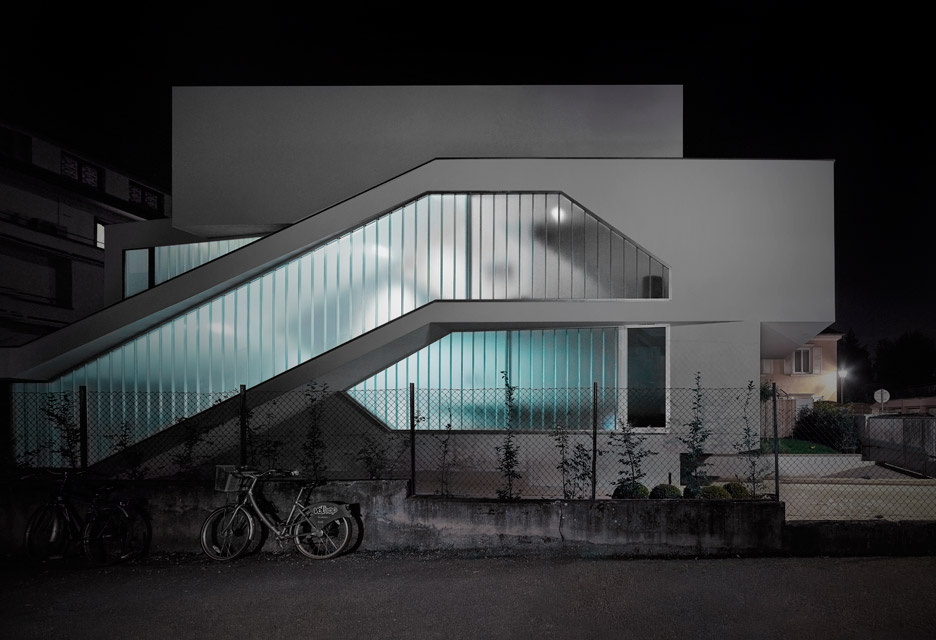
The all-white house is capped with green roofs on each level, which are visible from inside the house. A garage is tucked underneath the building.
At night the criss cross of transparent glass allows the house to glow like a lantern.
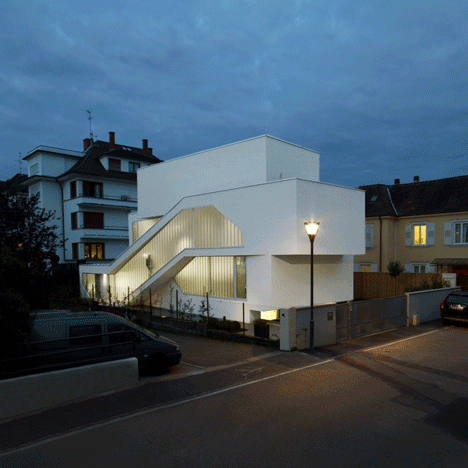
Founded by French architect Marc Fornes, The Very Many has created a number on installations and pavilions around the world, including a pink perforated metal environment at the Storefront for Art and Architecture in New York and a green pavilion of metal shingles in Argeles, France.
Photography is by Brice Pelleshi.
