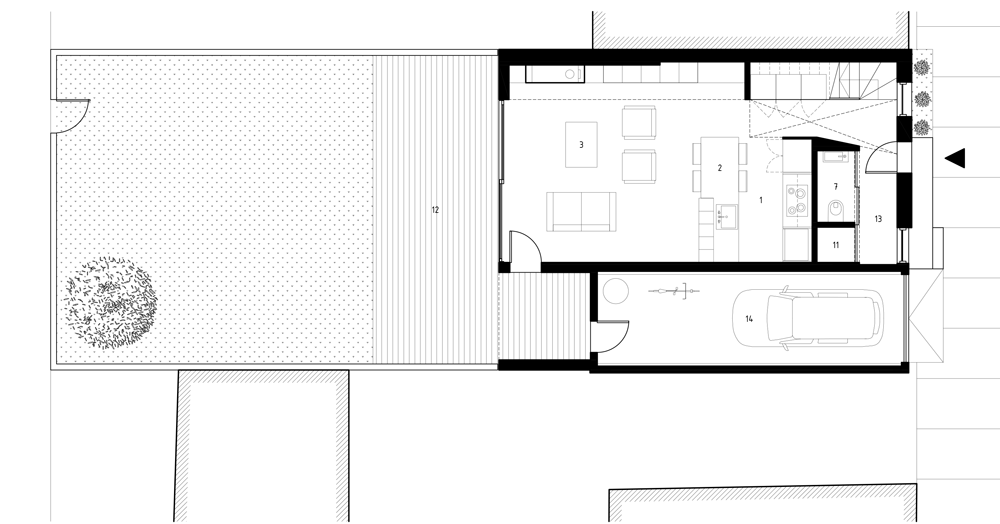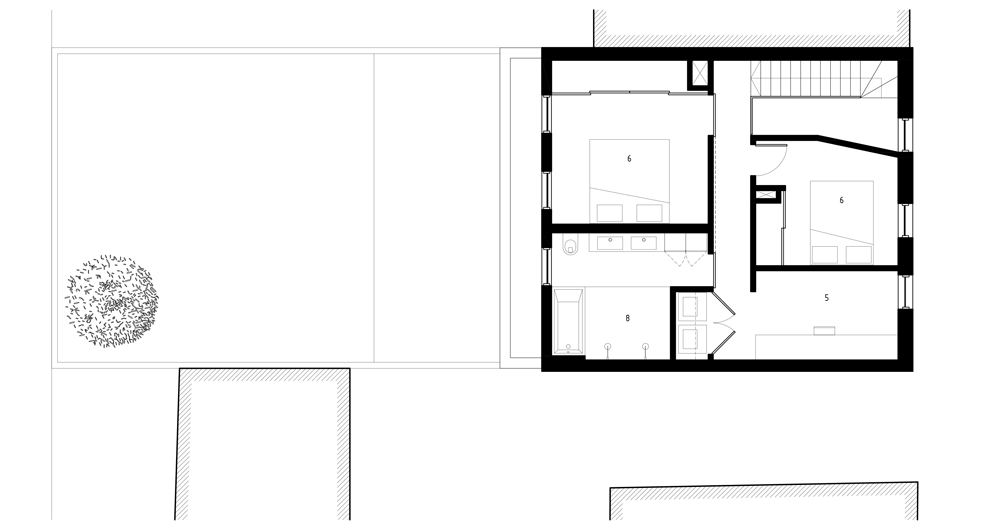Architecture Open Form creates black facade for historic Montreal home
Canadian firm Architecture Open Form had to negotiate strict preservation requirements with this renovation of a 125-year-old dwelling in Montreal (+ slideshow).
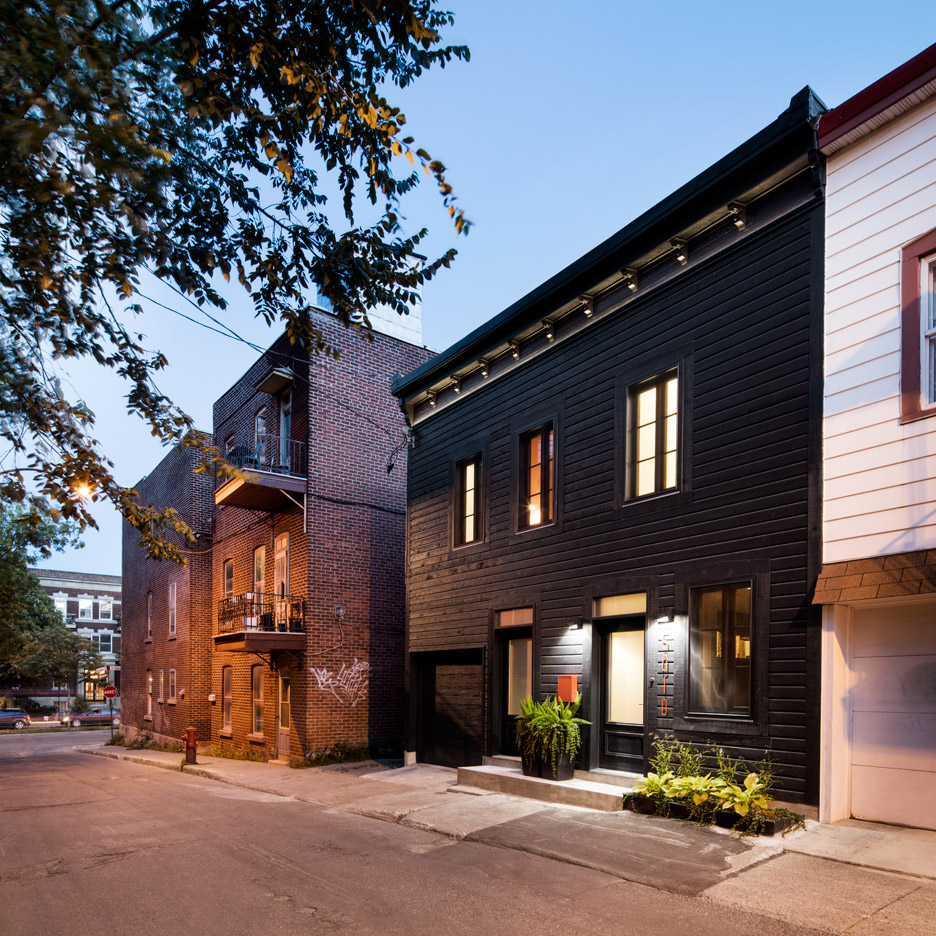
Encompassing 77 square metres, the small home – called LeJeune Residence – is located in the heart of the city's Plateau-Mont-Royal neighbourhood.
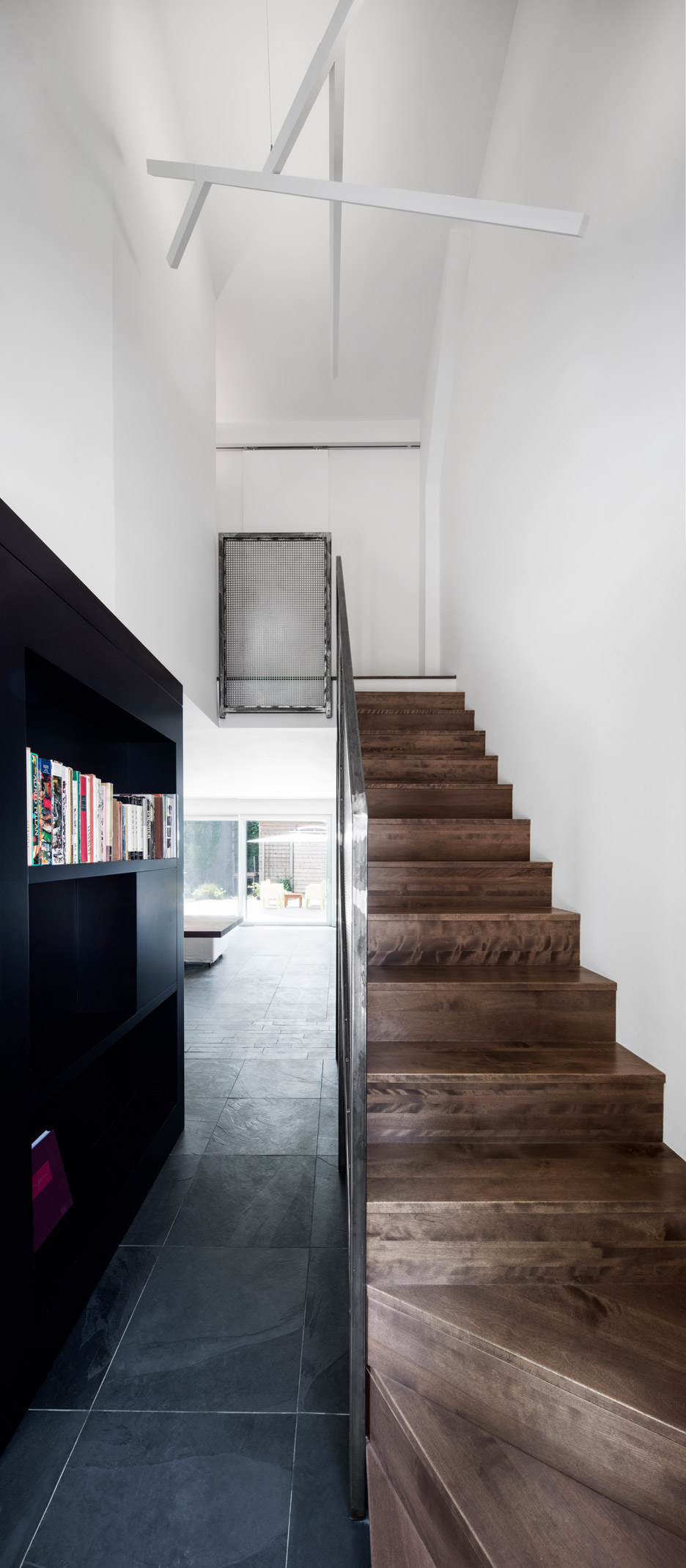
Built in 1890, the dwelling originally housed grooms who cared for horses and carriages for wealthy residents in the area.
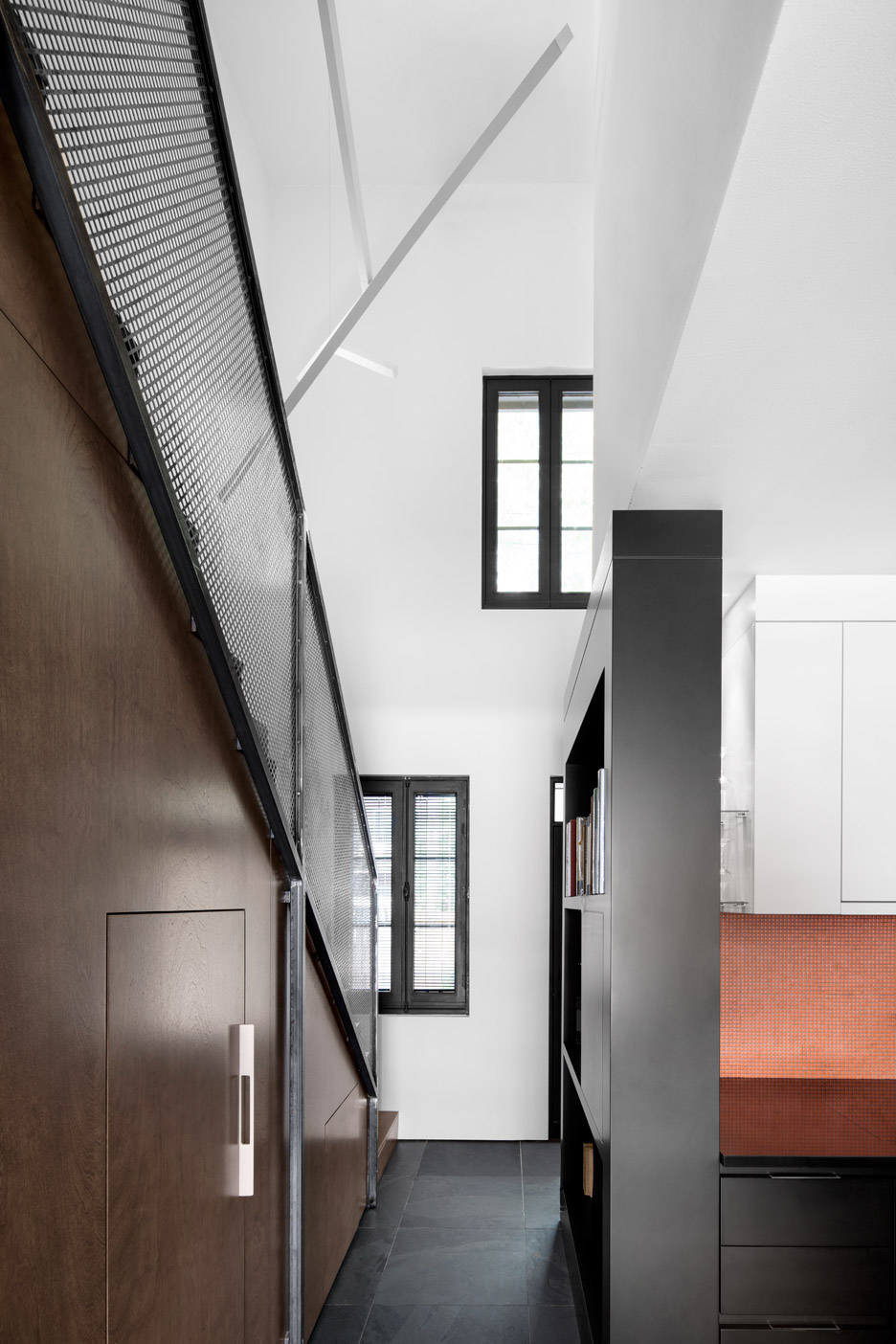
In the mid 1900s, exterior wooden clapboard walls were covered with metal siding to reduce the risk of fire. Over the years, the building deteriorated.
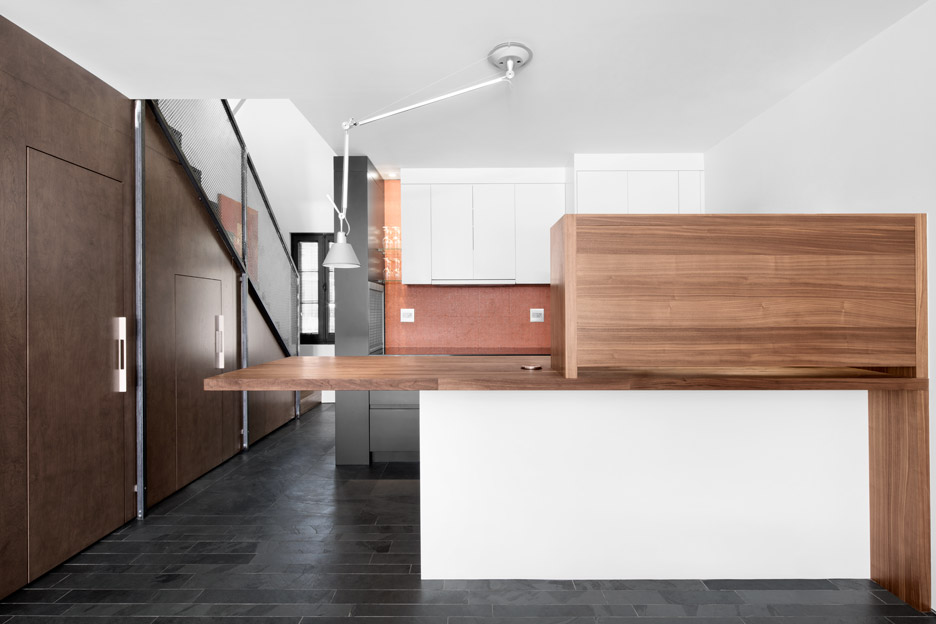
"Despite the fragility of the existing building and its structure, the owners envisioned an architectural approach that was sustainable, bold and high-quality, and at the same time respectful of the historic characteristics of the 125-year-old building," said Architecture Open Form.
The city's laws mandated that the facade be reconstructed using original architectural elements, including the wooden boards, a wooden cornice, and solid pine window frames.
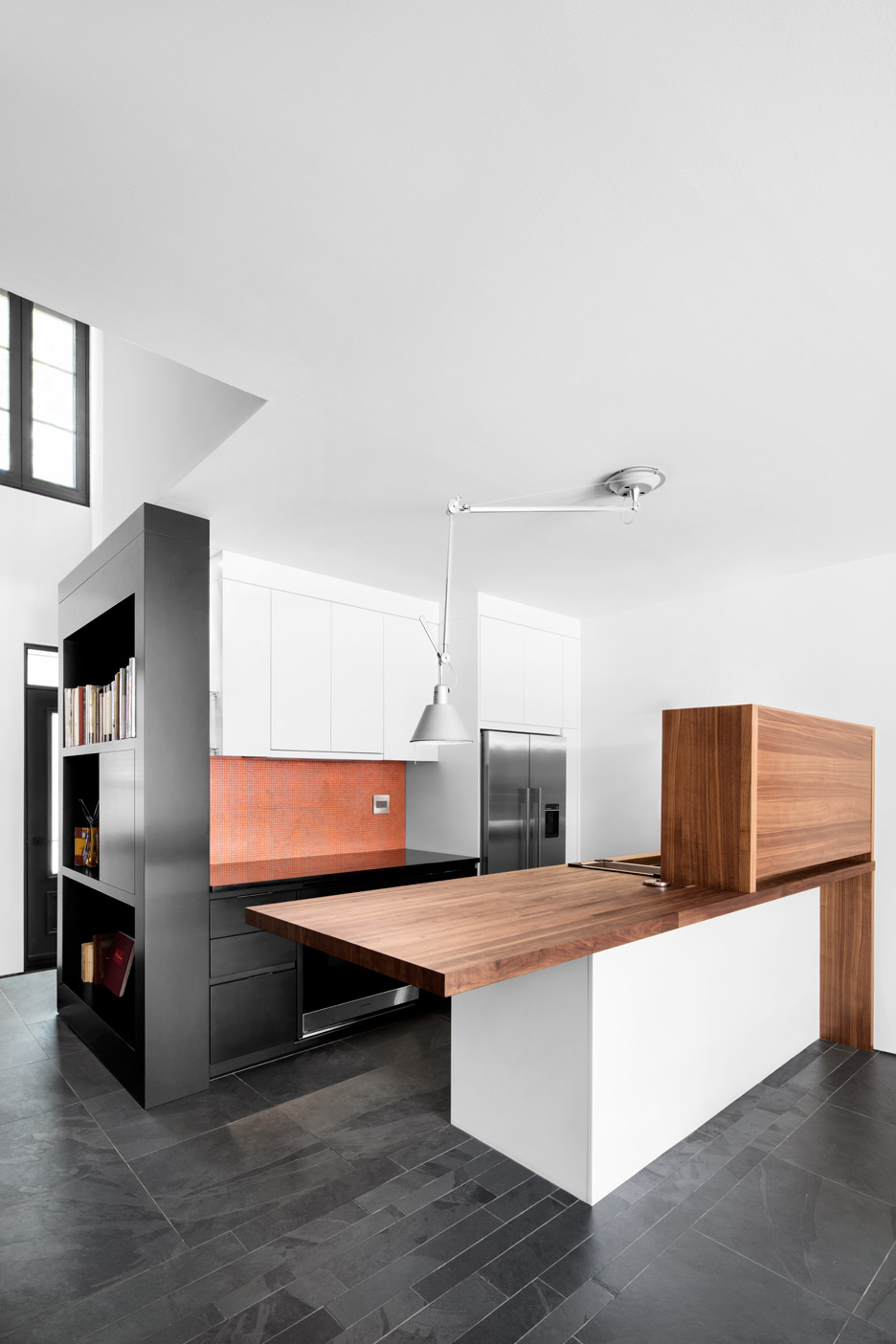
The architects approached the facade "as an experiment that would respect and rejuvenate existing features with bold new interventions".
On the exterior, the firm removed the siding, restored the wooden components, and added a black stain. Windows were covered with mosquito screens in varying shades of black.
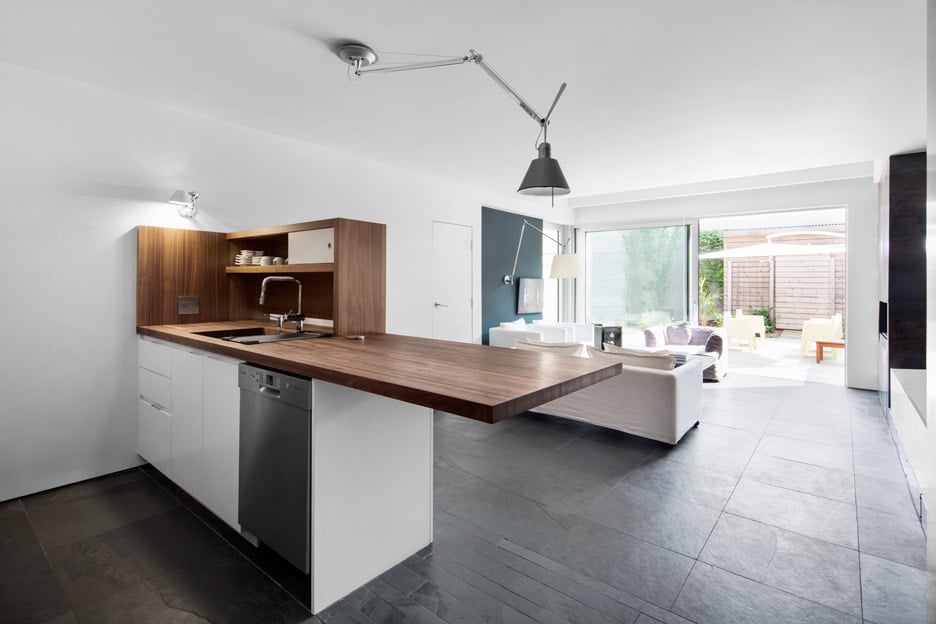
"This approach satisfied both the borough's preservation requirements and the owners' adventurous tastes," said the firm.
"Furthermore, the monochrome facade appropriately suggests an enigmatic work, a point-zero, a new beginning for both the building and its owners."
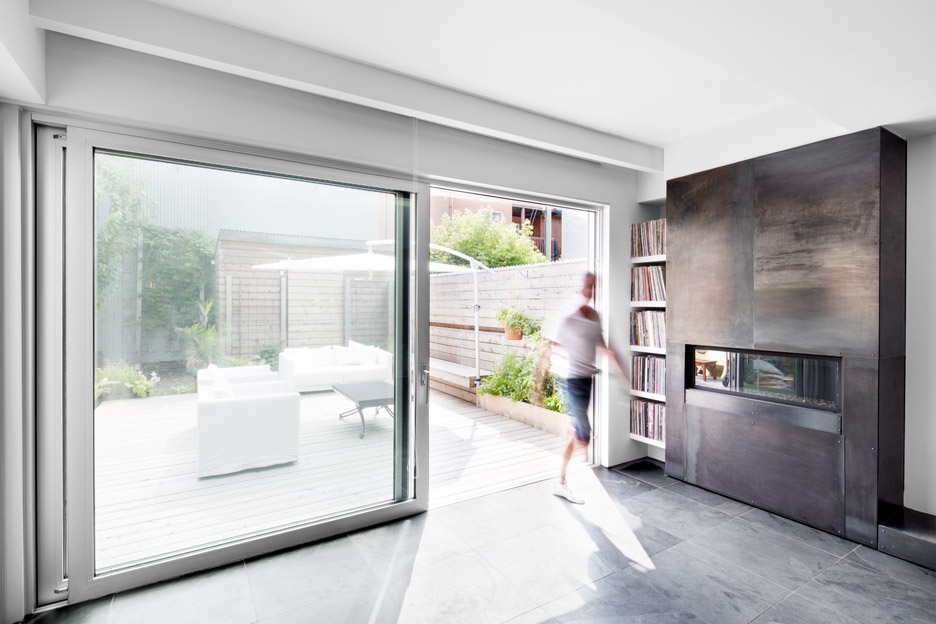
The home's interior, planned in collaboration with Christian Bélanger Design, was left as open as possible.
"The absence of physical boundaries between the functions not only increases the living space, but also responds to the dynamic lifestyle of its occupants," said the firm, noting that the homeowners are creative professionals.
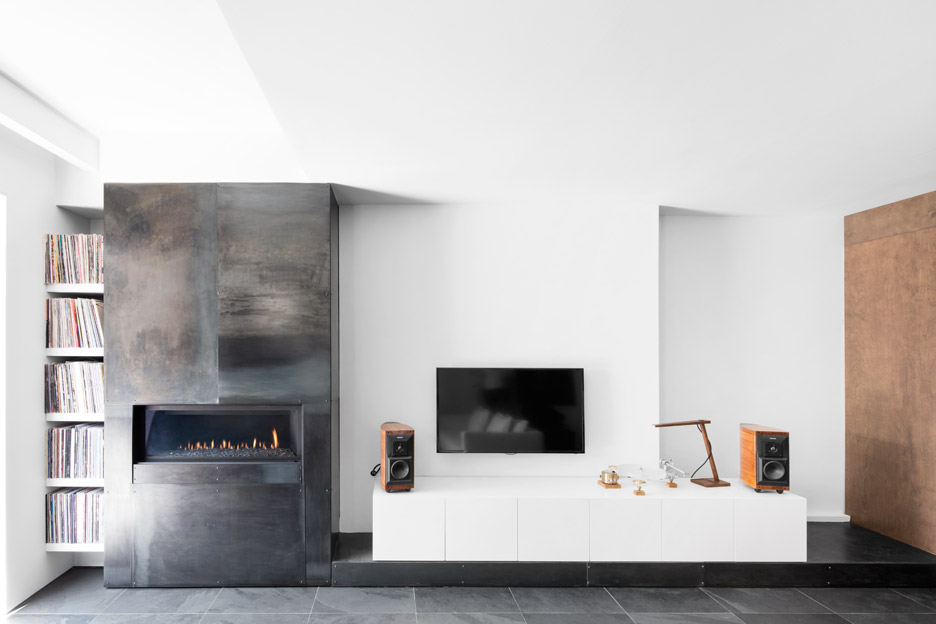
A double-height entrance vestibule is illuminated by a contemporary interpretation of a chandelier that "provides an illusion of grandeur".
The space also features a built-in black shelving unit and wooden stairs with a metal mesh balustrade that lead to the second level.
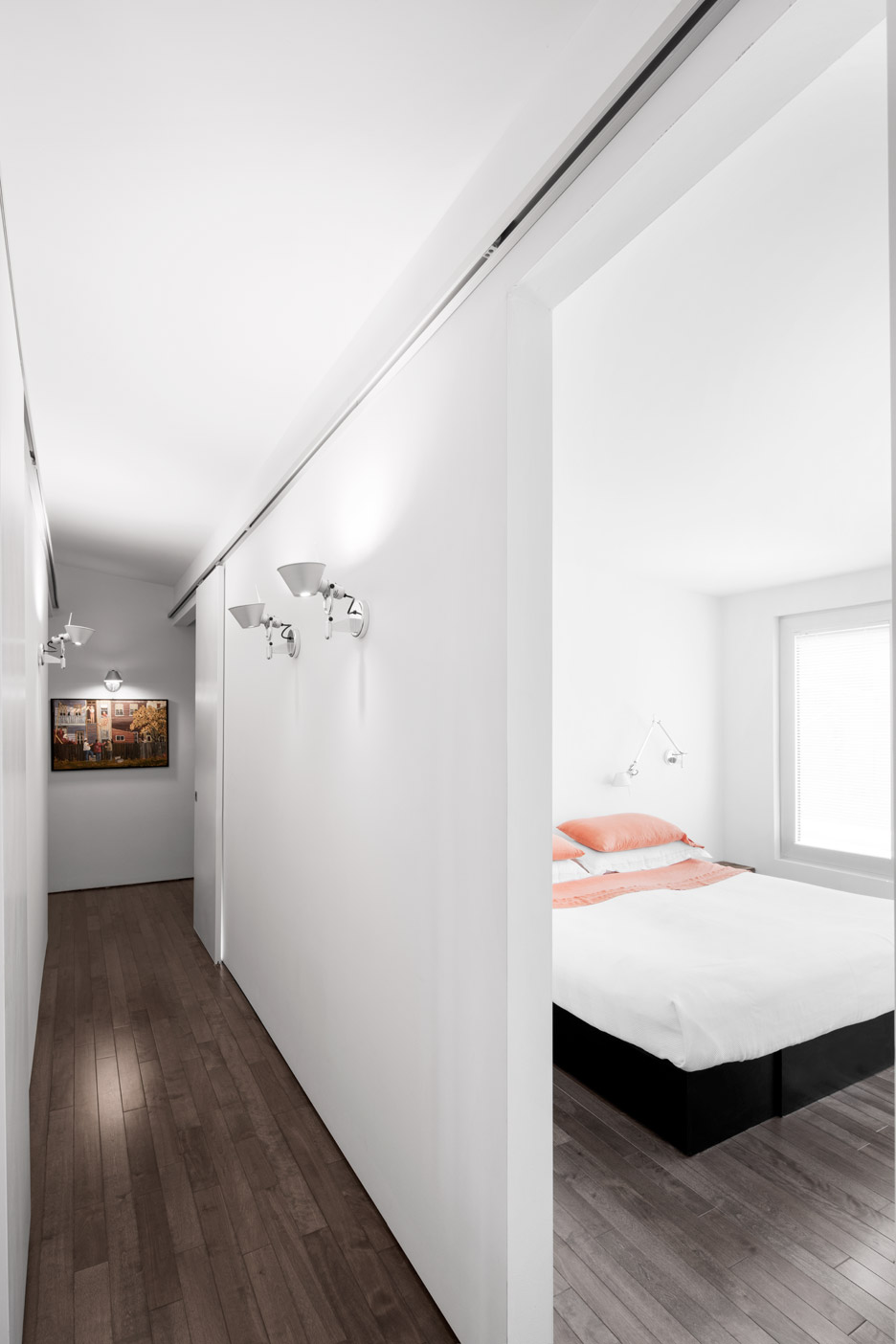
On the ground floor, the owners wanted flexible living spaces and a strong connection to the backyard. In response, the design team lined a living room wall with a 13-foot-wide (four metres) floor-to-ceiling glass door that opens onto a wooden terrace.
"This natural extension of the home's living space allows the owners to enjoy living outdoors as much as possible," said the firm. "Even in the colder seasons, the fireplace and the garden can be enjoyed as much from the inside as from the outside."
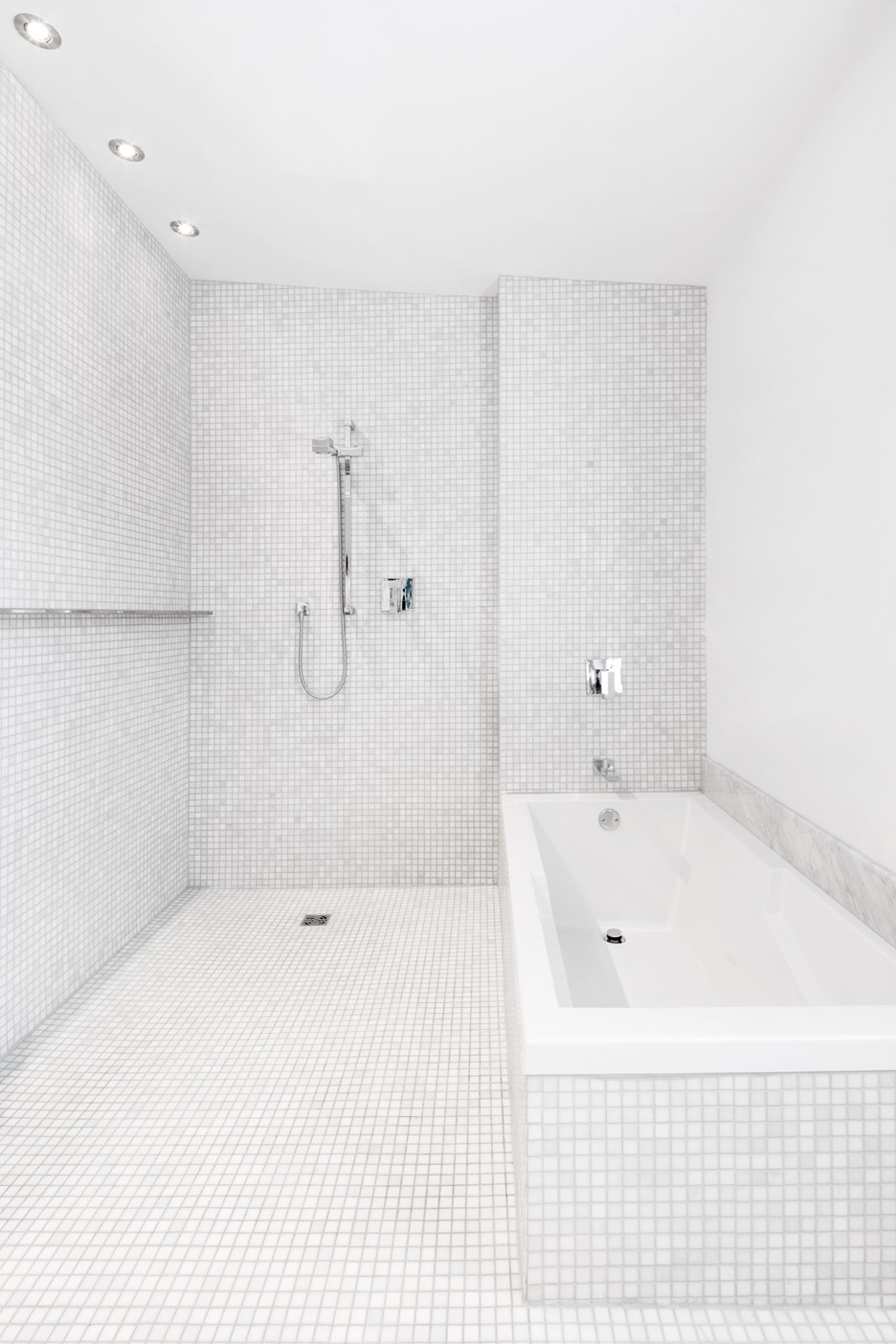
The architects incorporated fixed and movable lighting fixtures that can be adjusted according to the use of the space and the owner's mood.
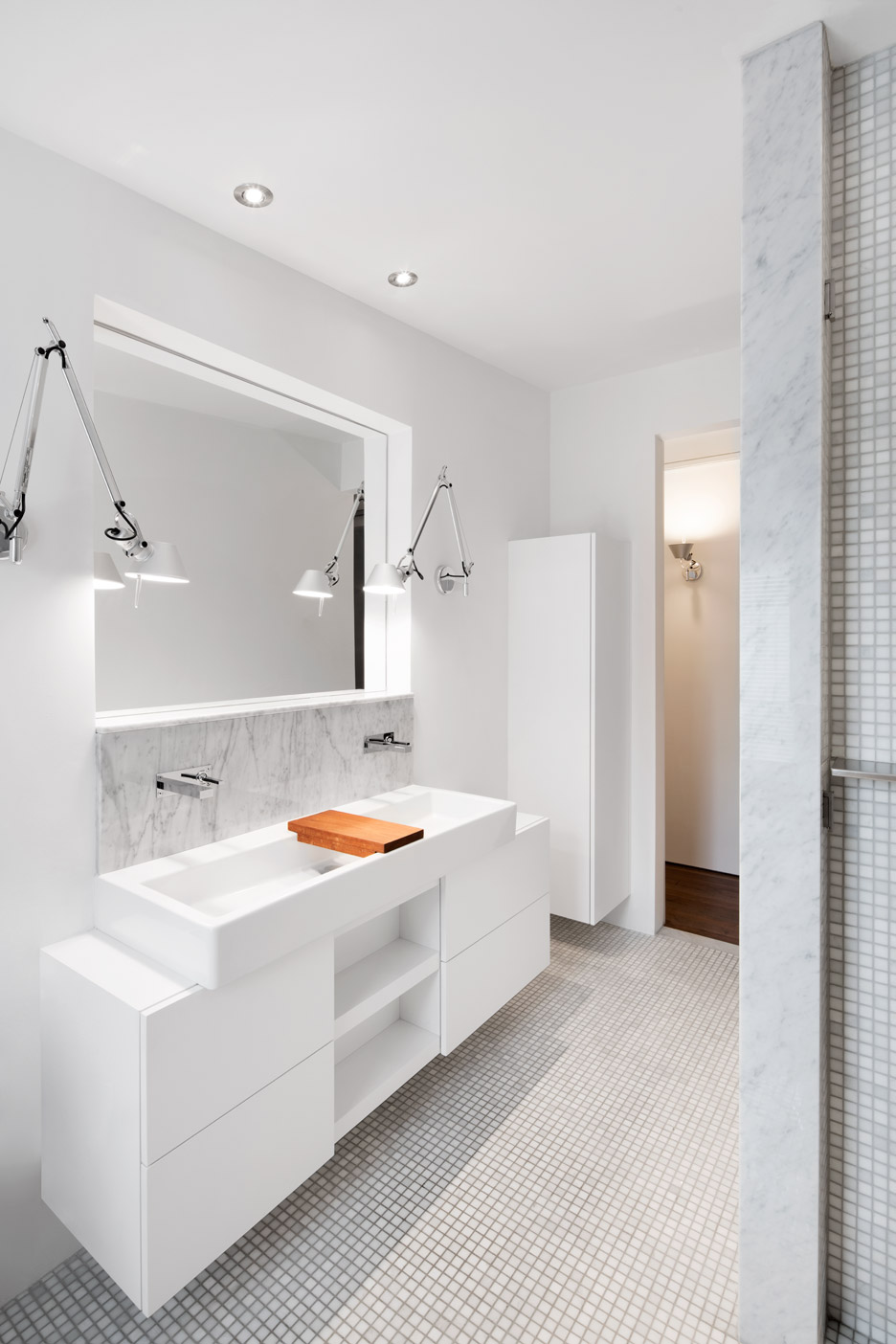
Throughout the home, the team used modern furnishings and a restrained colour palette. "In a minimalist space with little decoration, Architecture Open Form has created a complete space that meets the owners' different needs and invites serenity and inner peace," the firm said.
Based in Montreal, Architecture Open Form was founded in 2008 by architects Maxime Moreau and Maurice Martel.
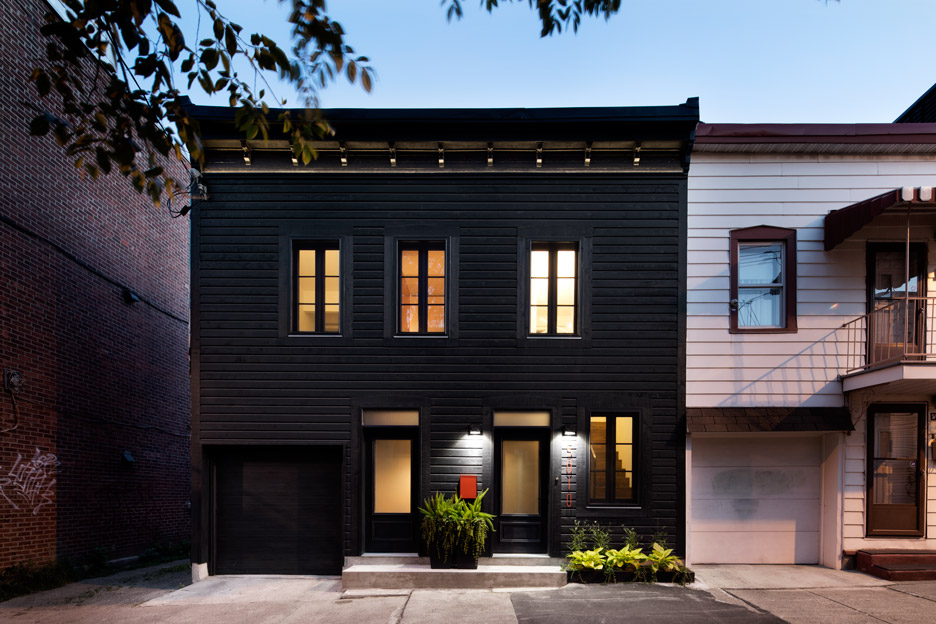
Other recent residential projects in Canada include a cube-shaped home with diagonal blue stripes by Architecturama and a faceted cedar cabin by Paul Bernier.
