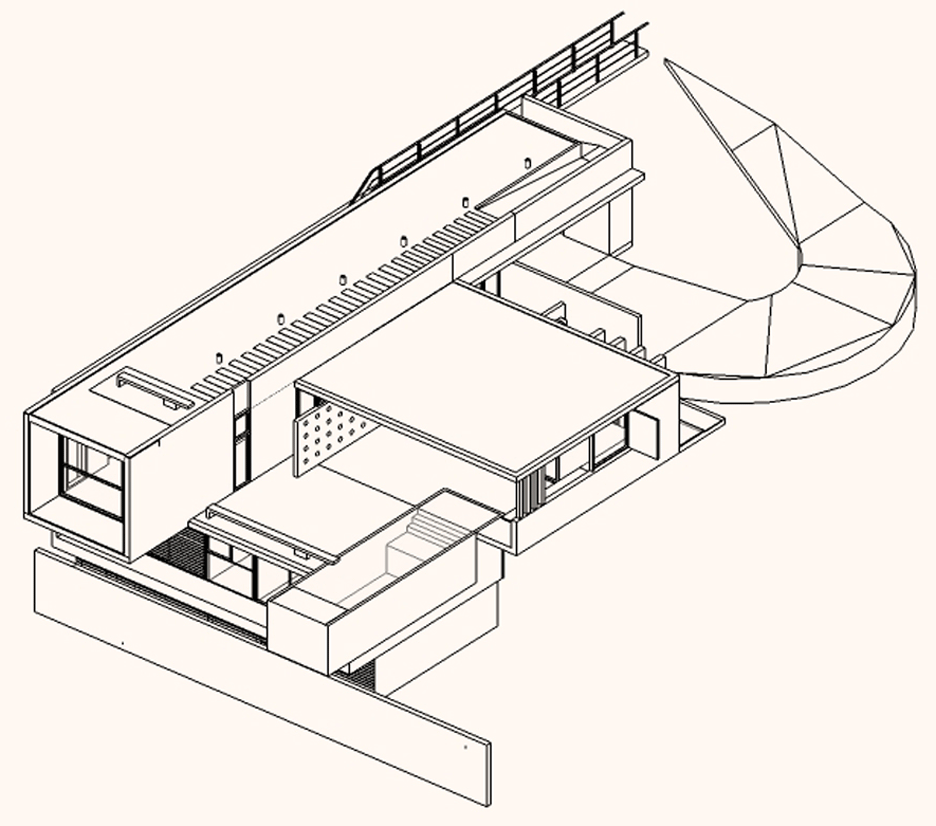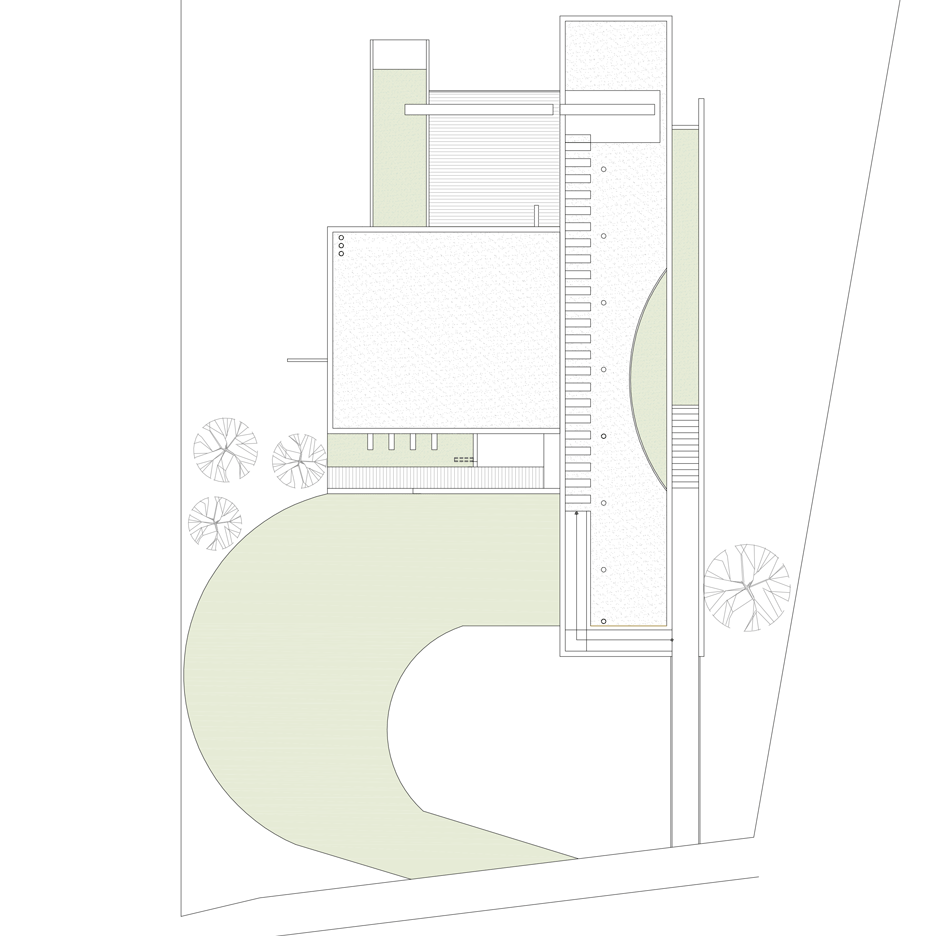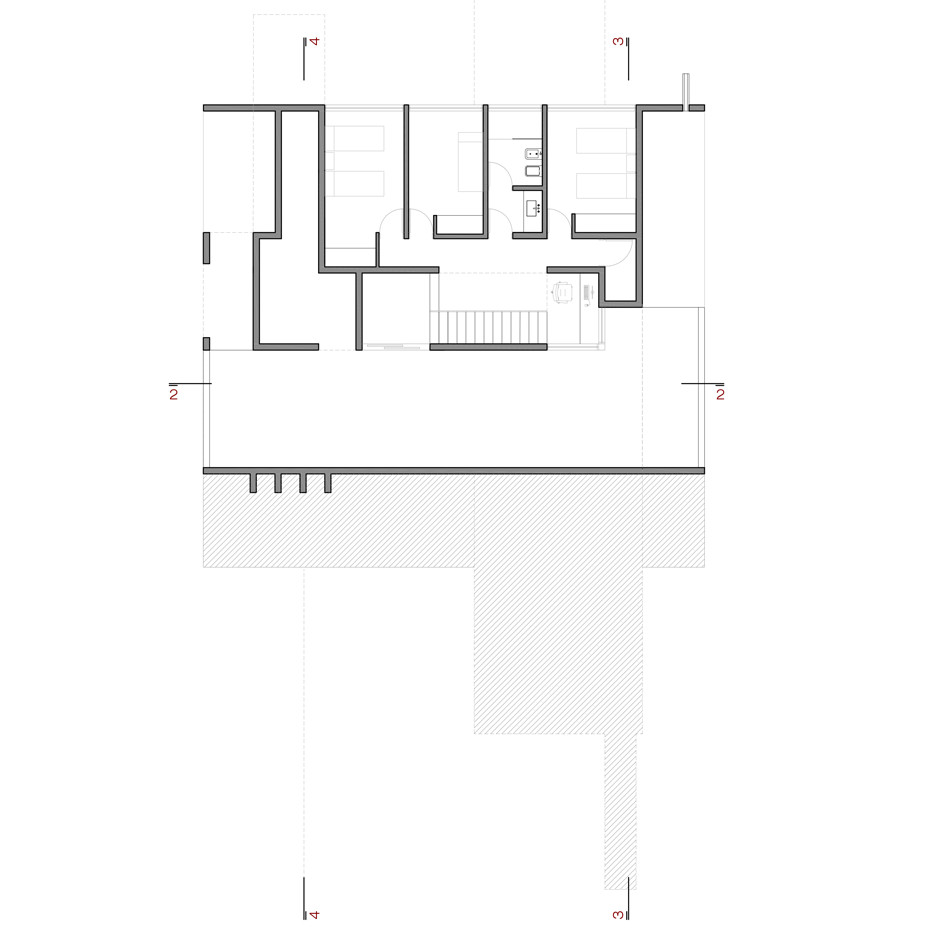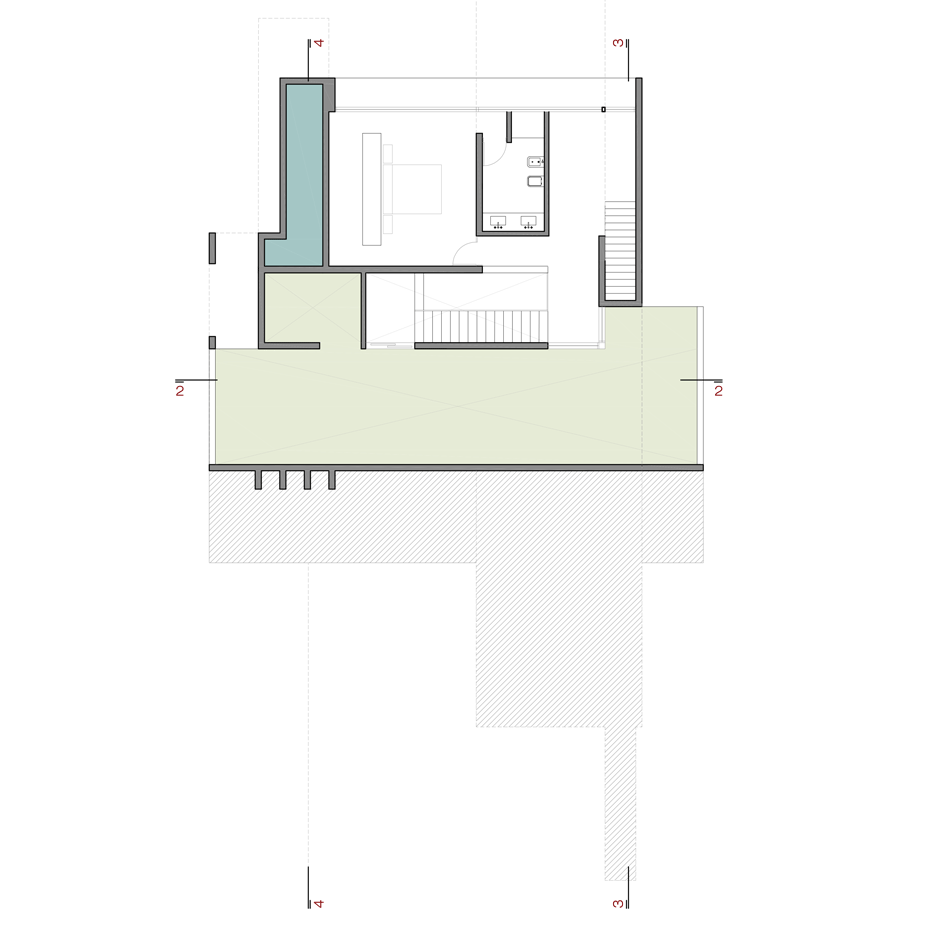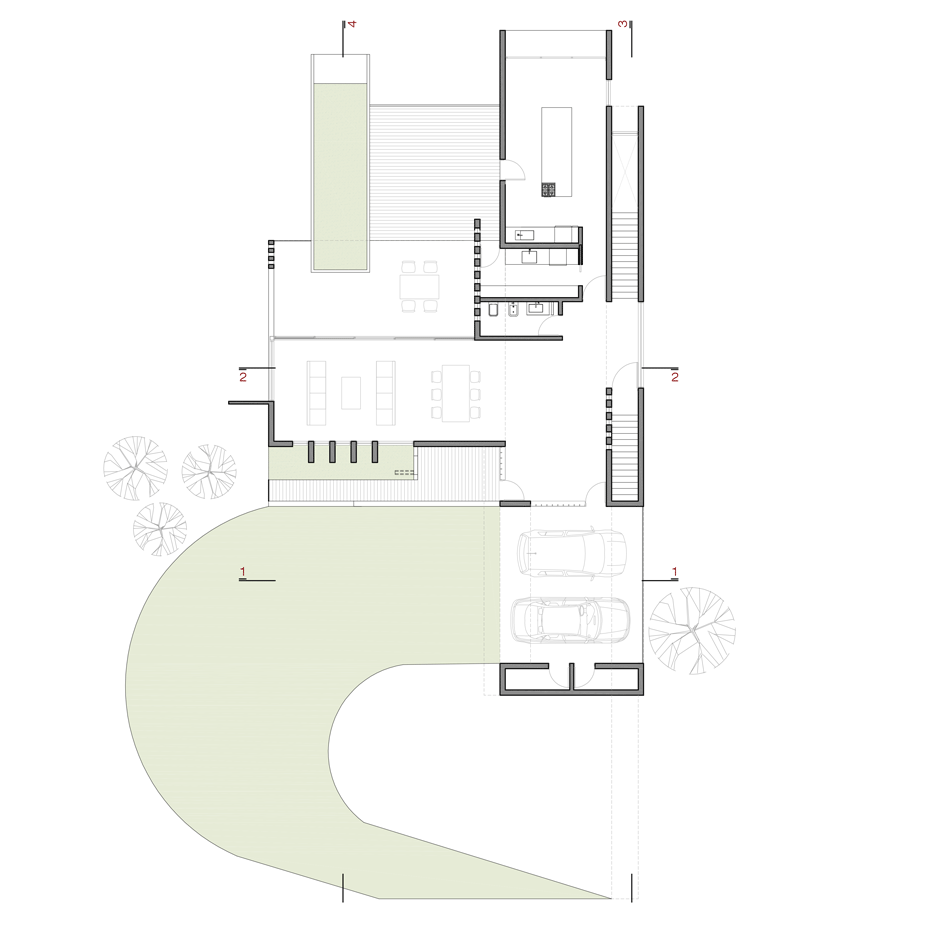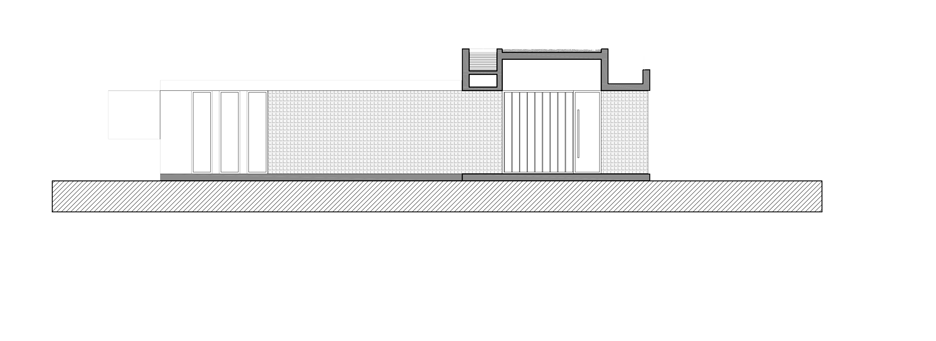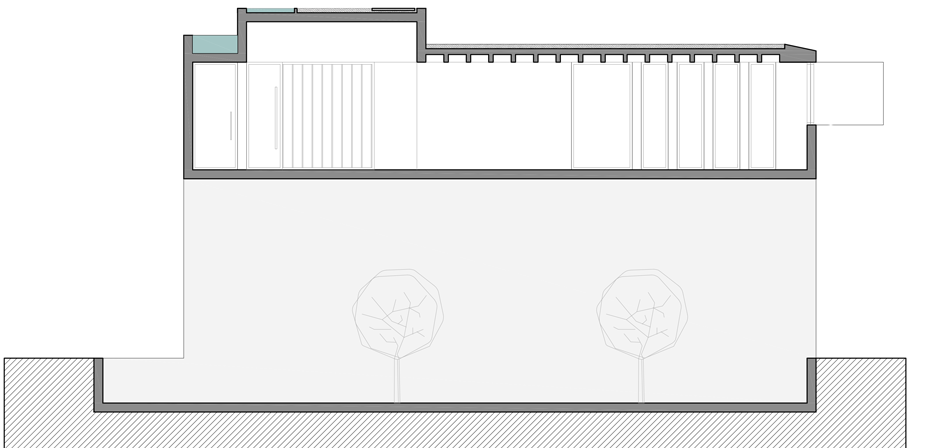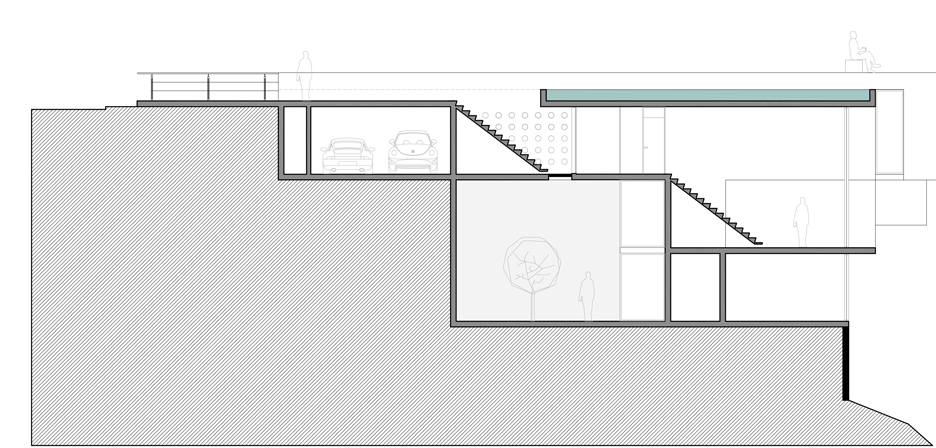Concrete villa by Agustín Lozada has coarse walls to suit its rugged hilltop setting
This board-marked concrete residence by architect Agustín Lozada features a series of terraces and pools, offering views over a valley in Argentina's Sierras Chicas hills (+ slideshow).
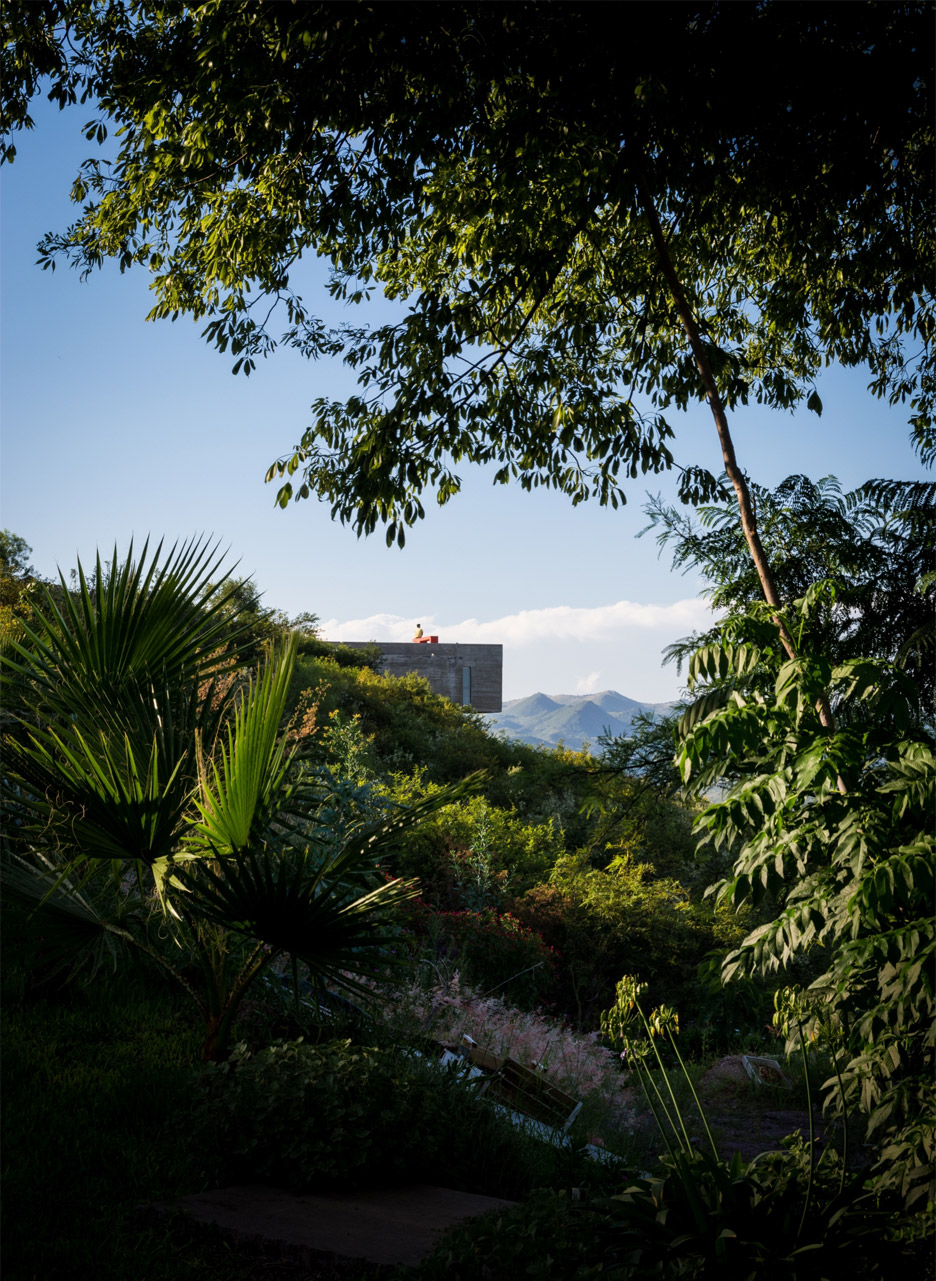
Named La Cuesta House, the 380-square-metre residence is formed of a series of cast-concrete blocks, set into the steep terrain of the landscape near Córdoba.
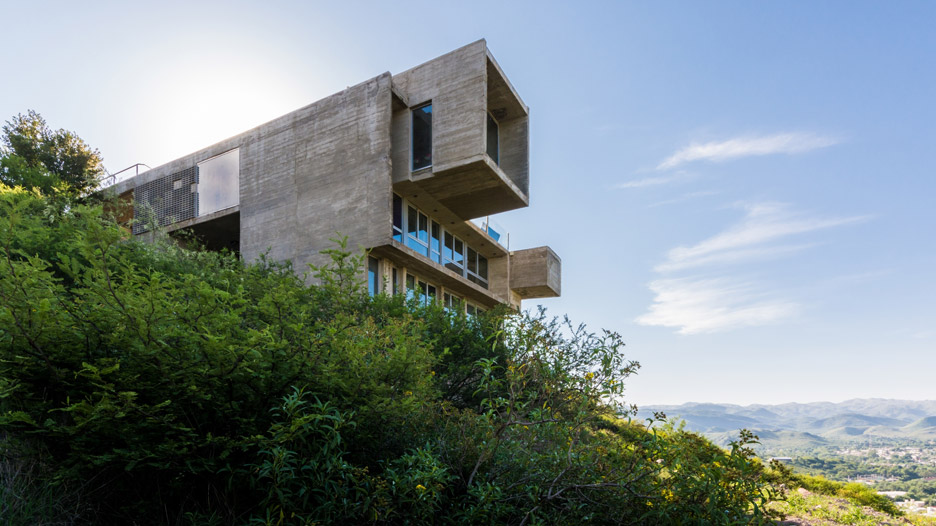
The entrance is set on the building's uppermost floor, which sits level with the hilltop, while subsequent rooms are concealed within the hillside.
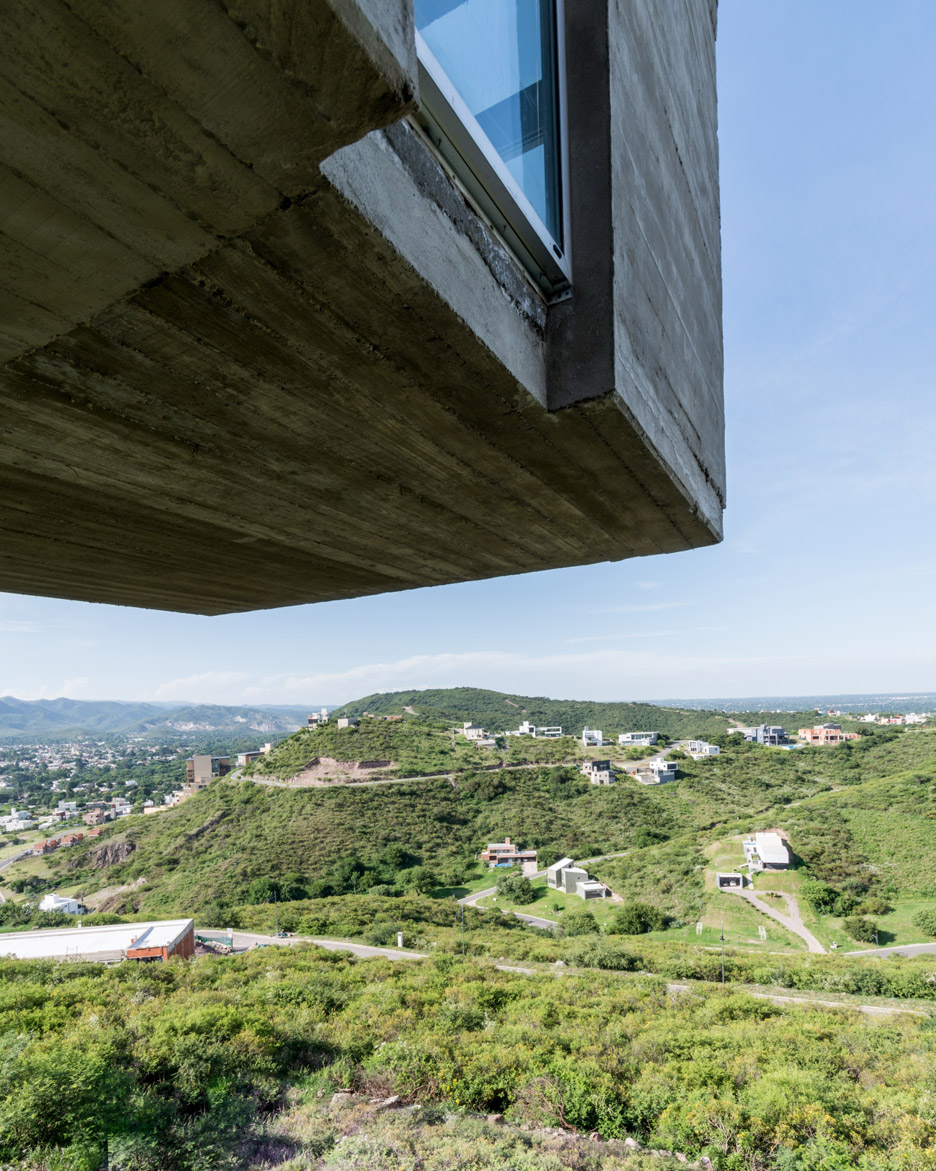
"Lying above tough slopes, this is a house that makes the architecture and the land meet through open spaces," said the Argentinian architect.
"Due to the mountainous topography, terraces, balconies and patios were developed in order to get a close look of the outside land, but direct contact with the soil is not common because everything happens above the ground."
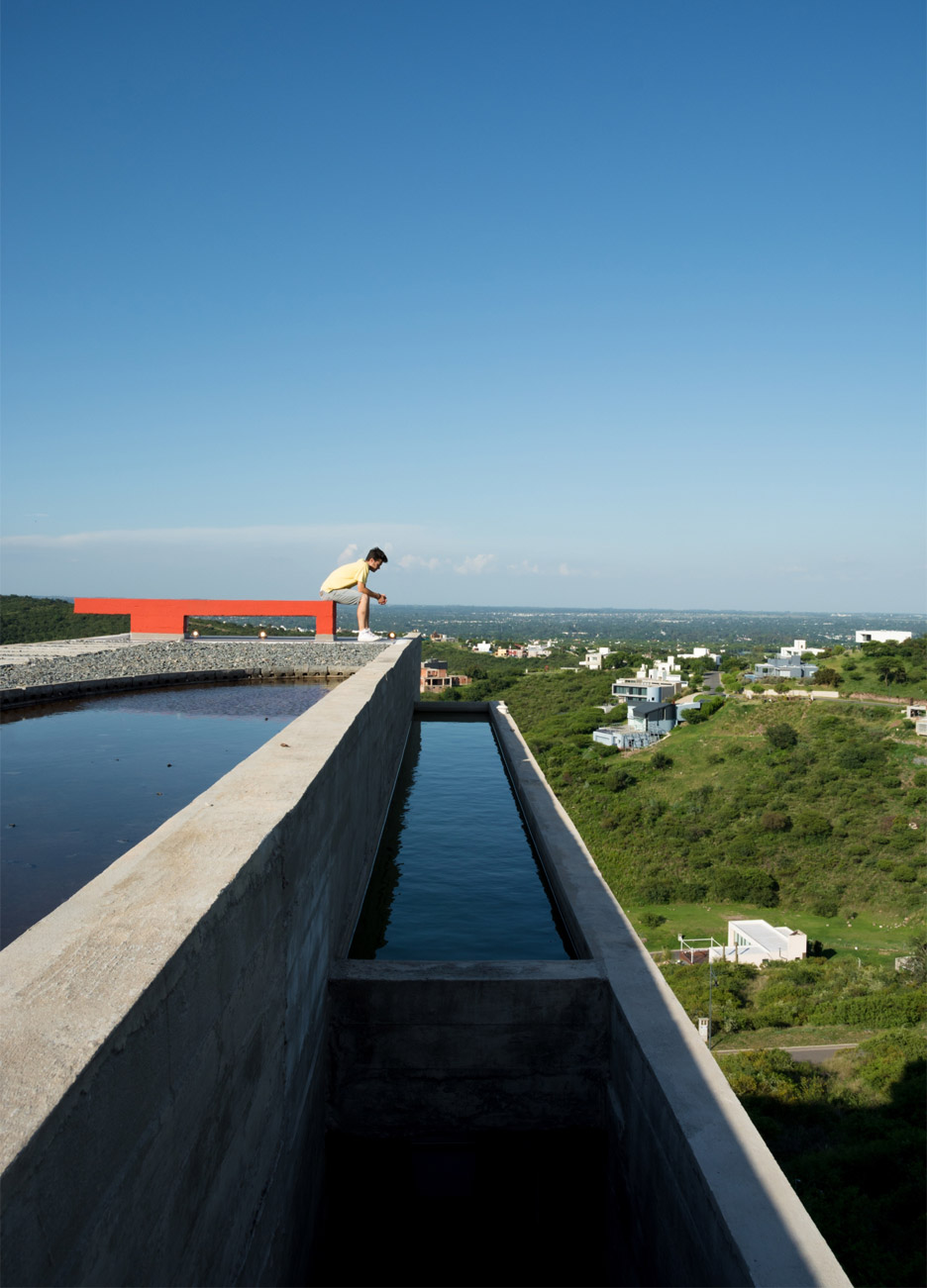
A pedestrian bridge links the slope at the rear of the house and a gravelled terrace on the flat rooftop. Here, a semi-circular pool of water and a bright red bench are intended to provide a peaceful spot from which to observe the landscape.
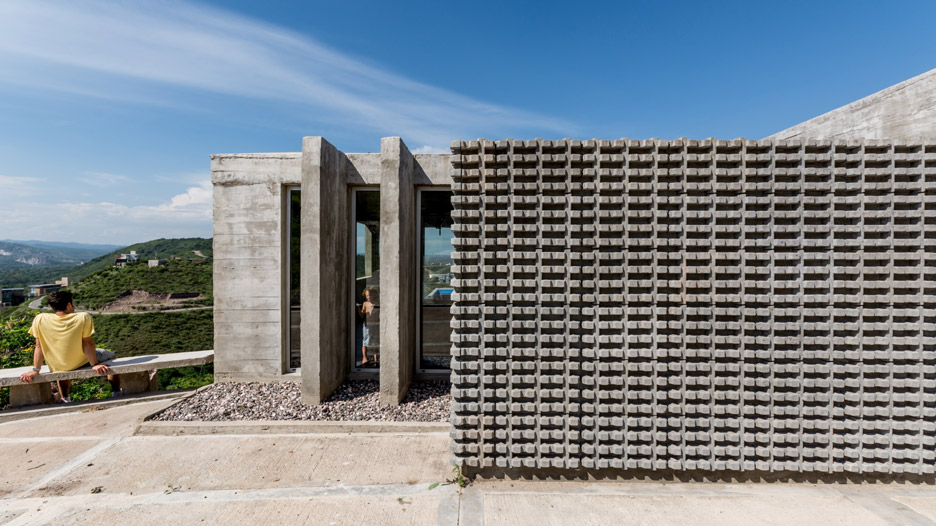
The terrace sits directly above the primary living and dining area, which links with a second terrace and swimming pool where the residents can take in panoramic views of the verdant hills and urban valley. Below, there are four bedrooms and bathrooms.
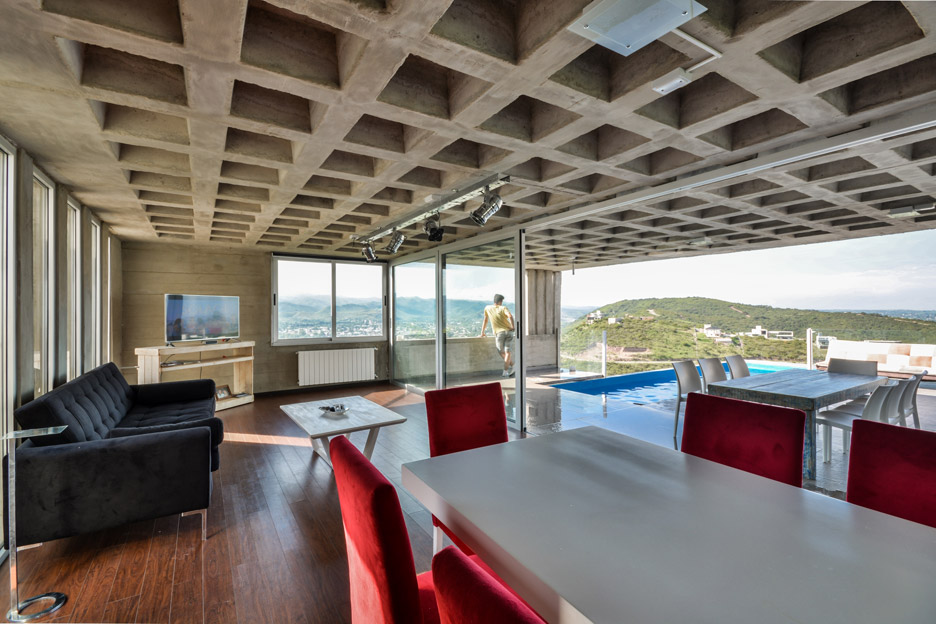
Accents of brightly coloured paintwork accentuate details including the open staircases, but the majority of the concrete interior is left unfinished.
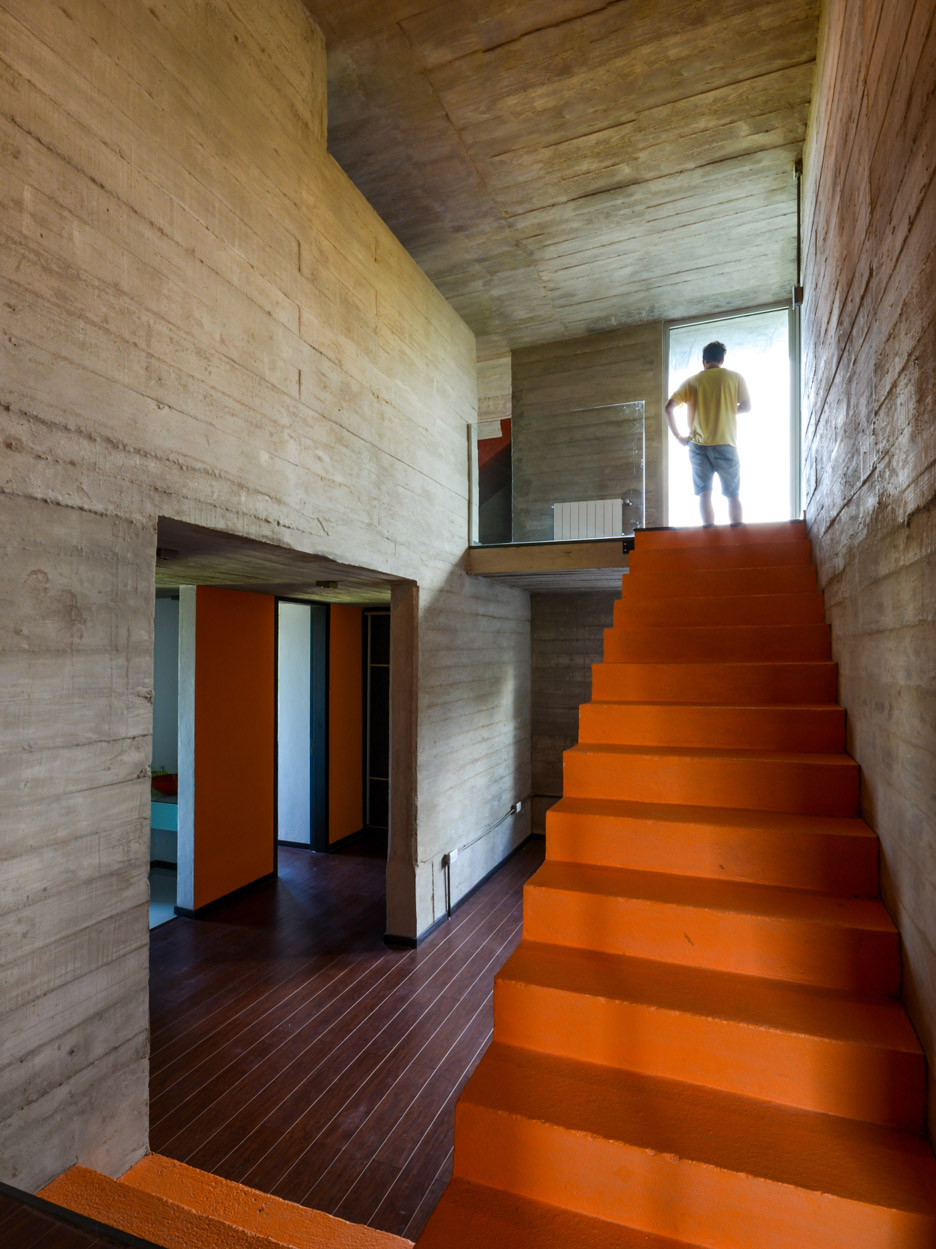
"The inside recalls a cavern," said Lozada. "The main idea was to hide from the outside world while circulating, and open up to the views in those areas in which people remain."
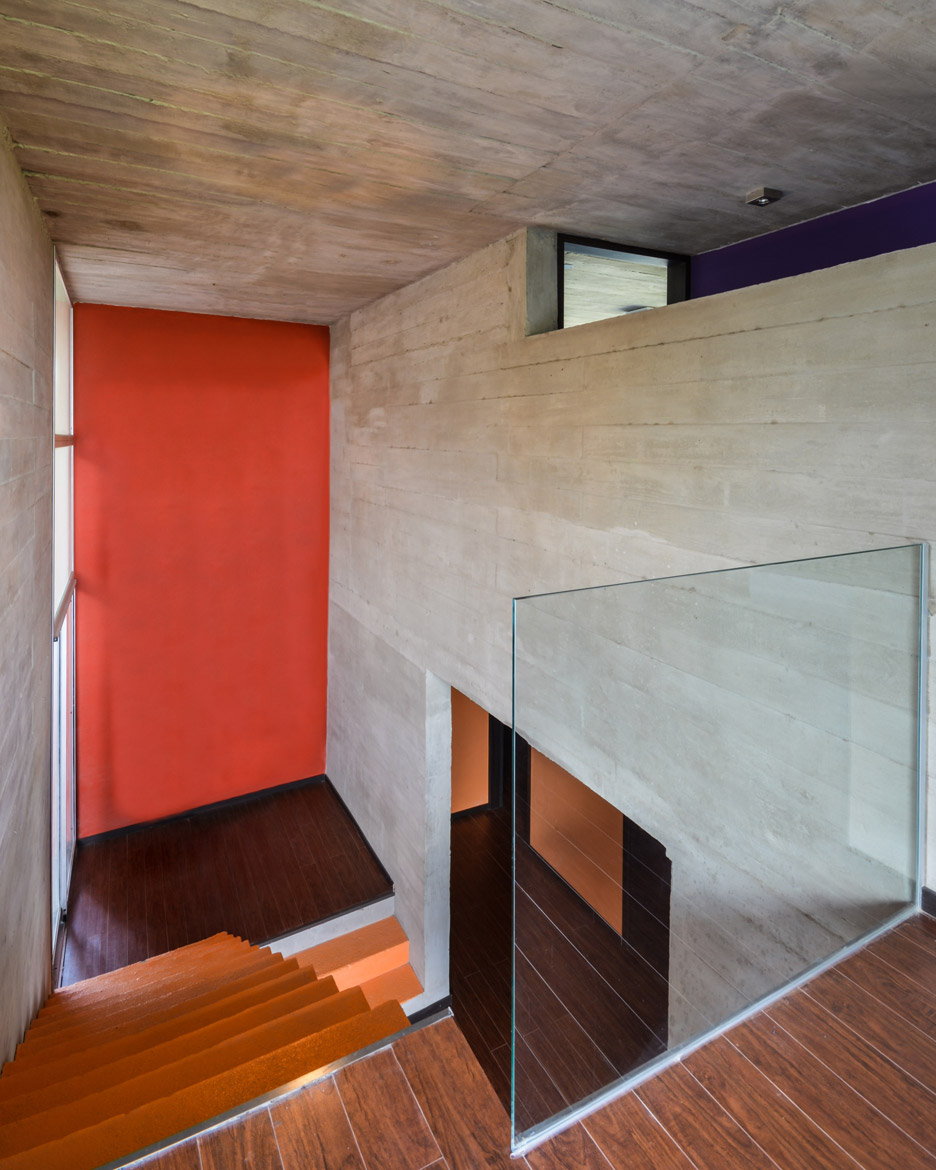
"The sense was to adjust to the nature of the place," he added. "Some of the chosen materials were reinforced concrete and local rocks, in order to cause the lowest possible natural impact."
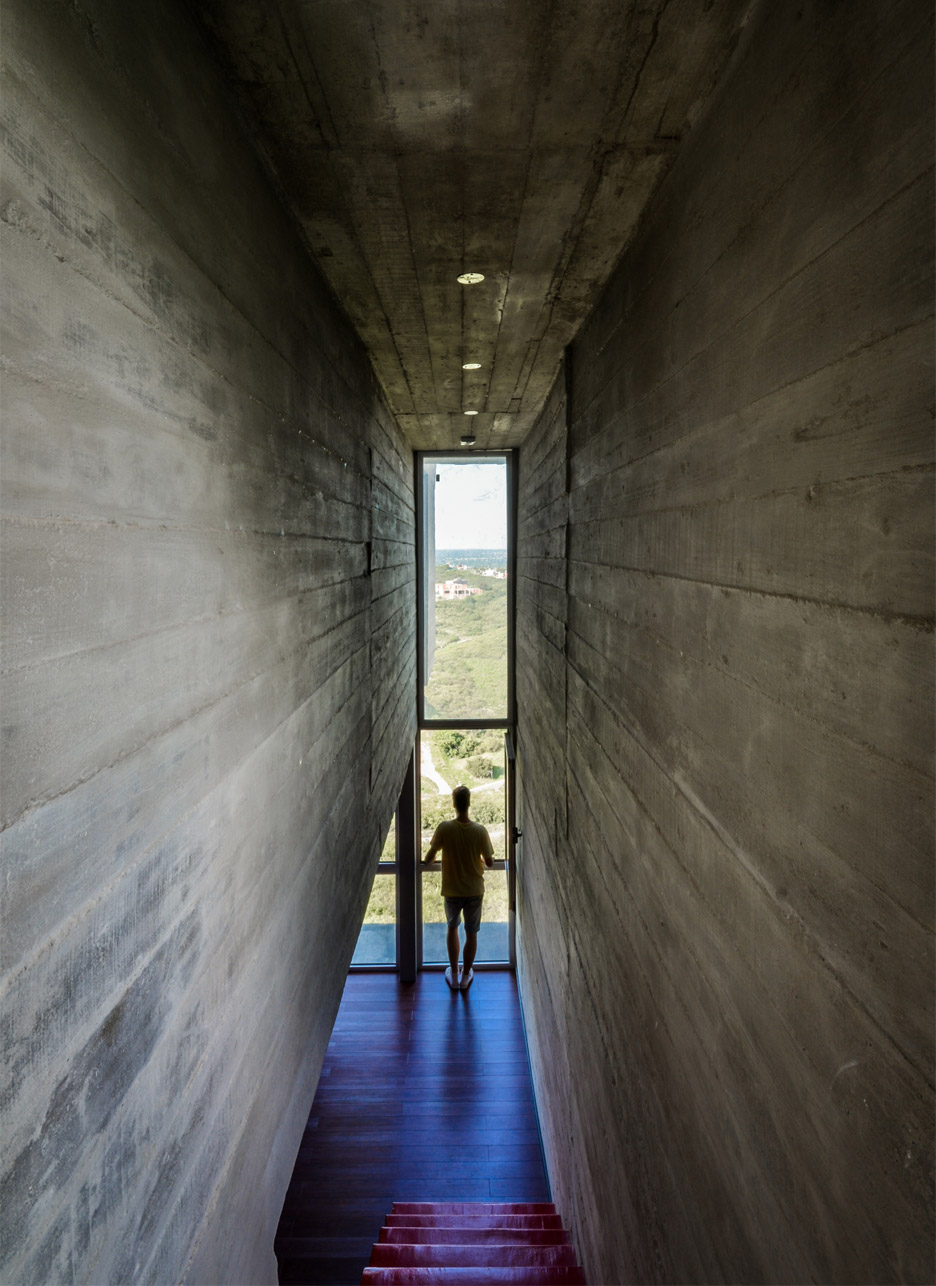
Lozada previously designed a bright white house with a slatted roof and pool in the foothills of the same mountain range.
Photography is by Gonzalo Viramonte.
Project credits:
Architect: Agustín Lozada
Executed by: Orange ObrasCiviles
