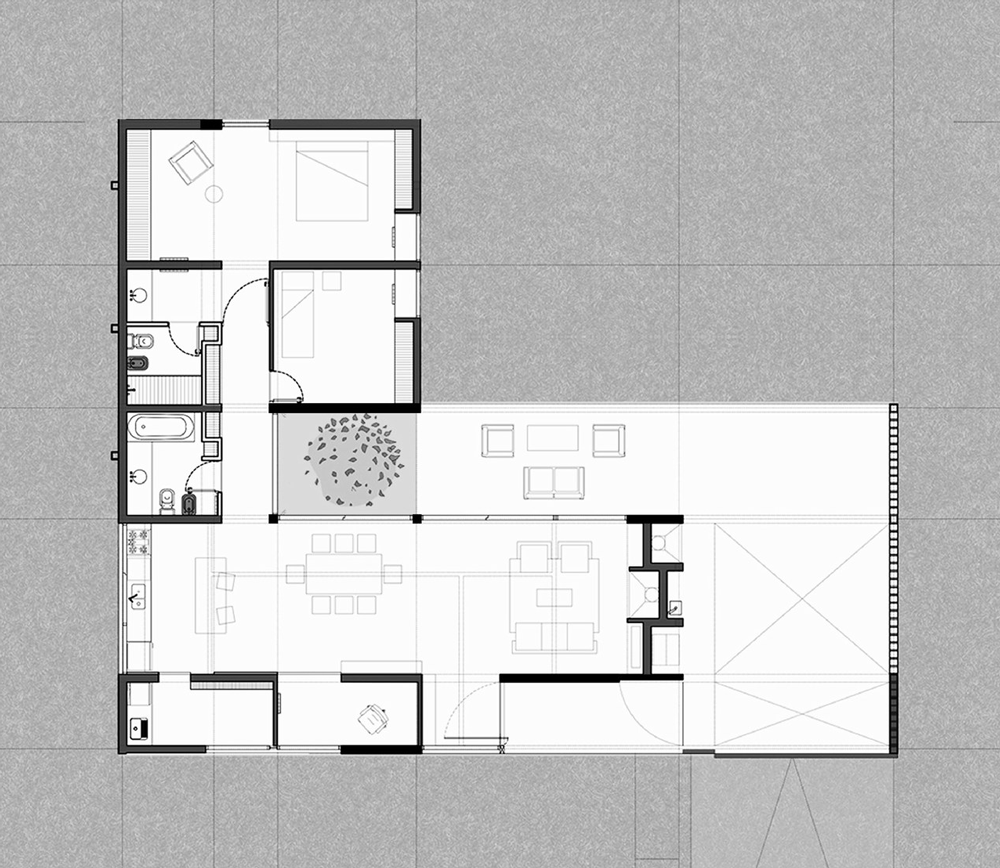Raw concrete and black-painted metal give industrial appearance to house by Tectum
Tectum used a combination of gridded and board-marked concrete for this residence, which is set in a gated community in the foothills of Argentina's Sierras Chicas mountains (+ slideshow).
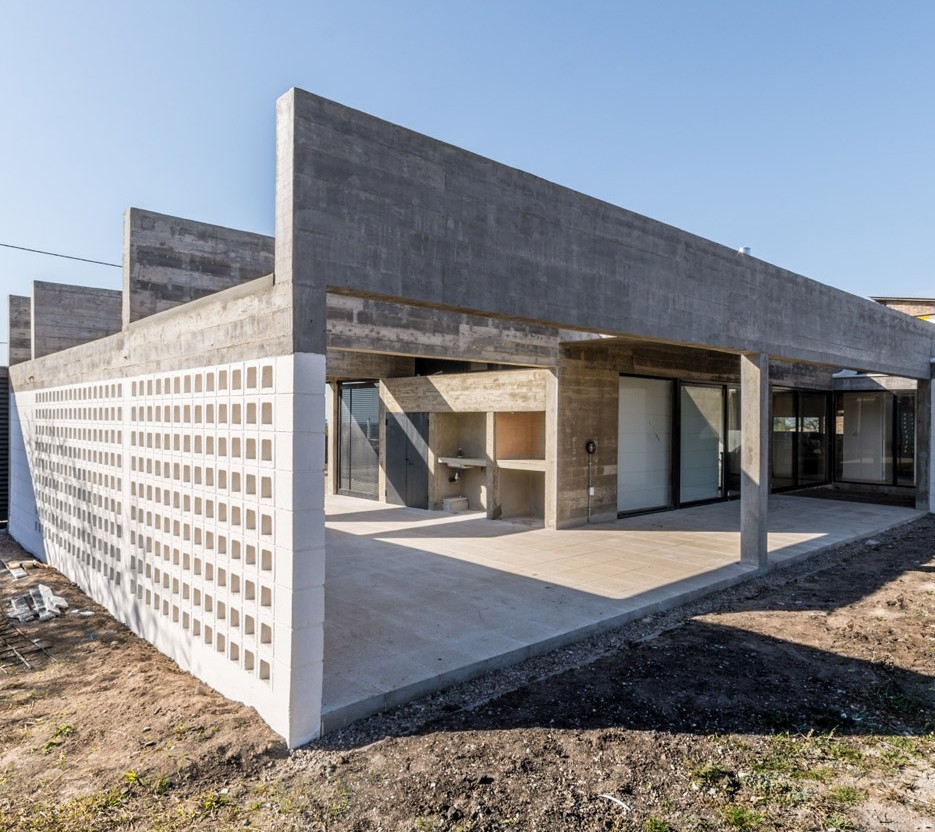
Argentinian architects Manuel Gonzalez Veglia and Dolores Menso designed the 160-square-metre residence named Corzuelas House within the confines of the new community on the outskirts of Unquillo, a city around 20 miles northwest of Cordoba.
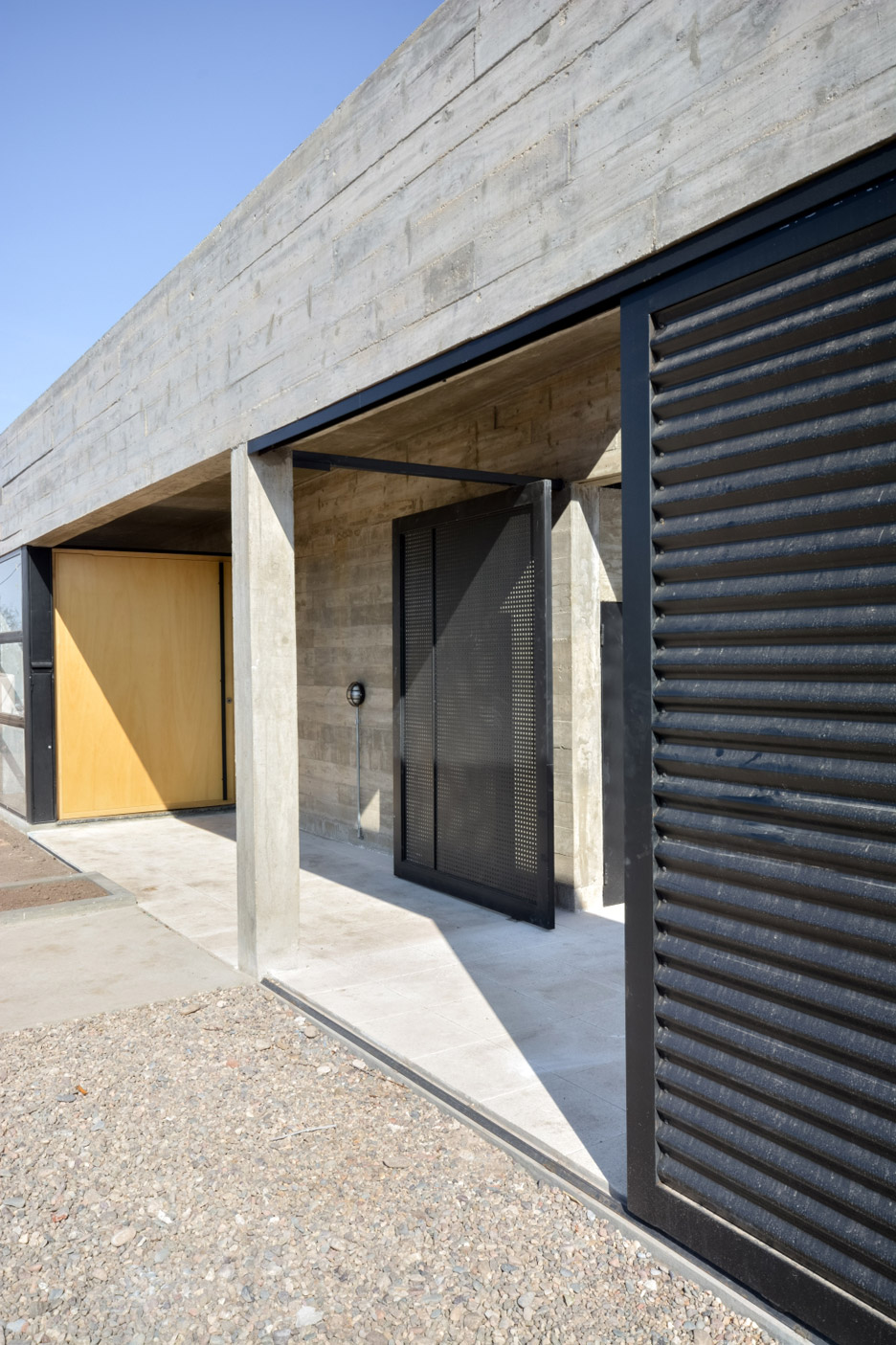
To keep costs low, the architects designed the house around the use of inexpensive modular and pre-finished elements.
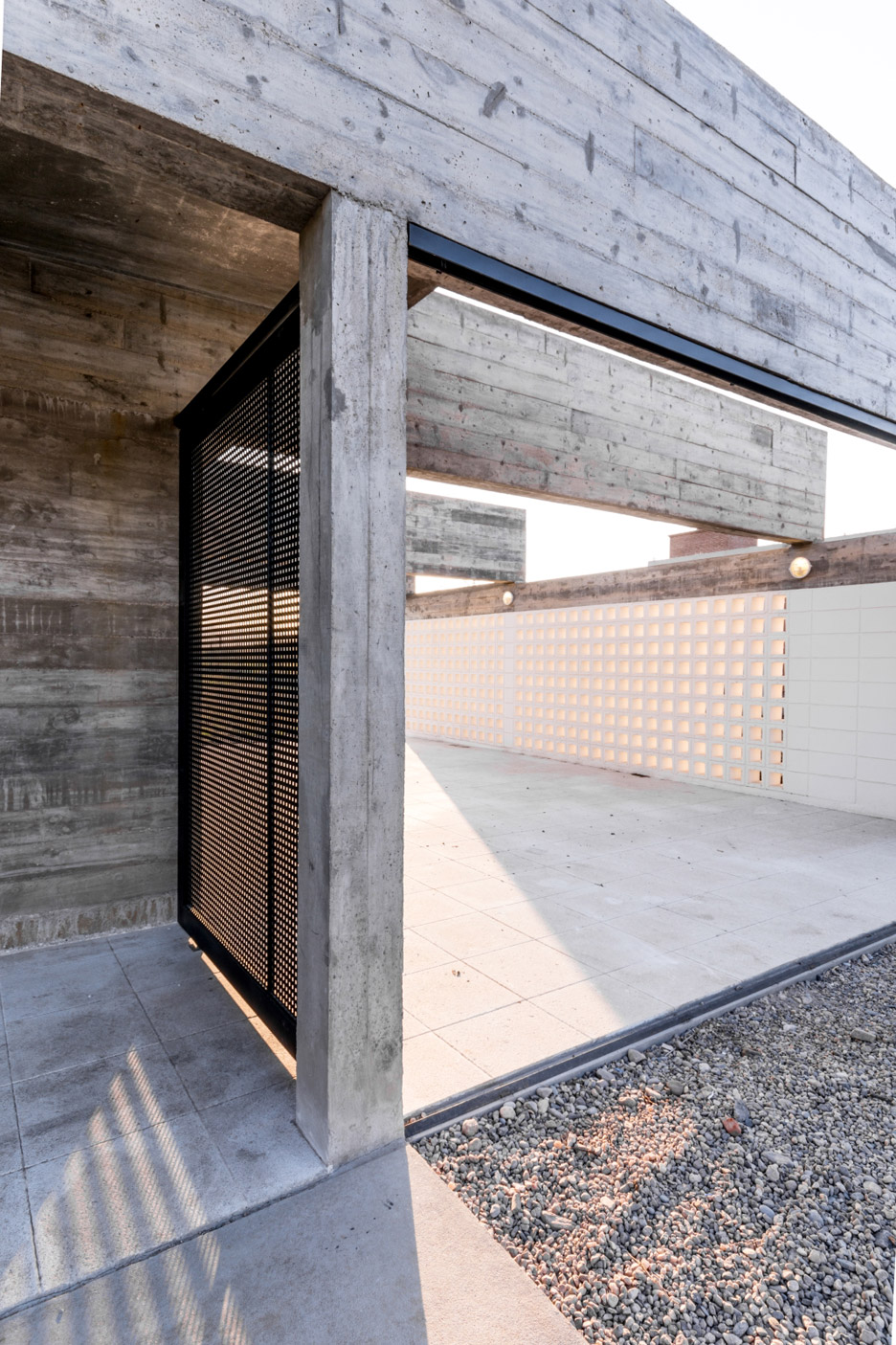
The outer walls are made from a combination of grey board-marked concrete, white stacked blocks and black-painted metal, while inside gypsum boards cover some of the exposed concrete walls.
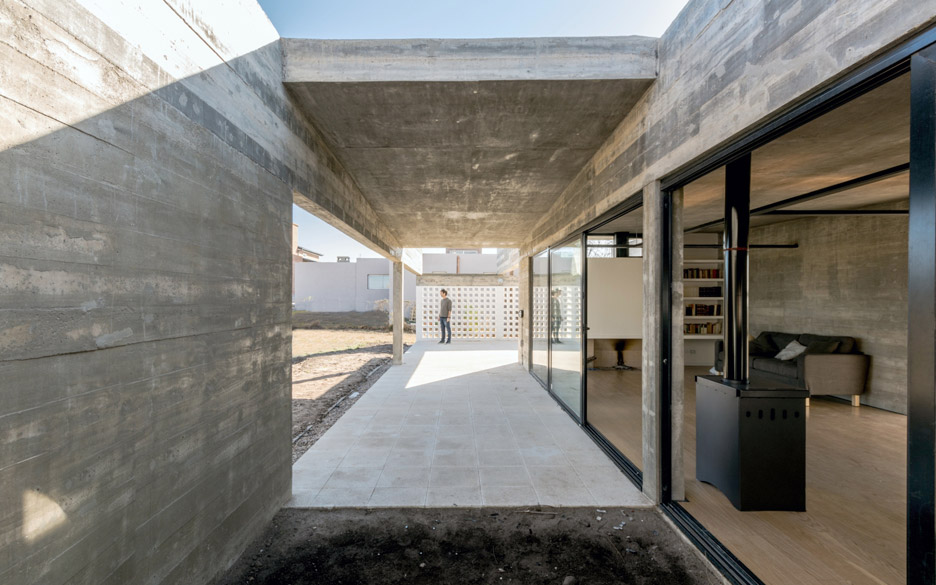
Casting concrete within wooden formwork to create raw, textured surfaces is a construction technique that is popular among Argentinian studios including Luciano Kruk, Besonias Almeida Arquitectos and ATV Arquitectos.
"The project is meant to be a sober and orderly intervention; a pause within a visually noisy context," said the architects.
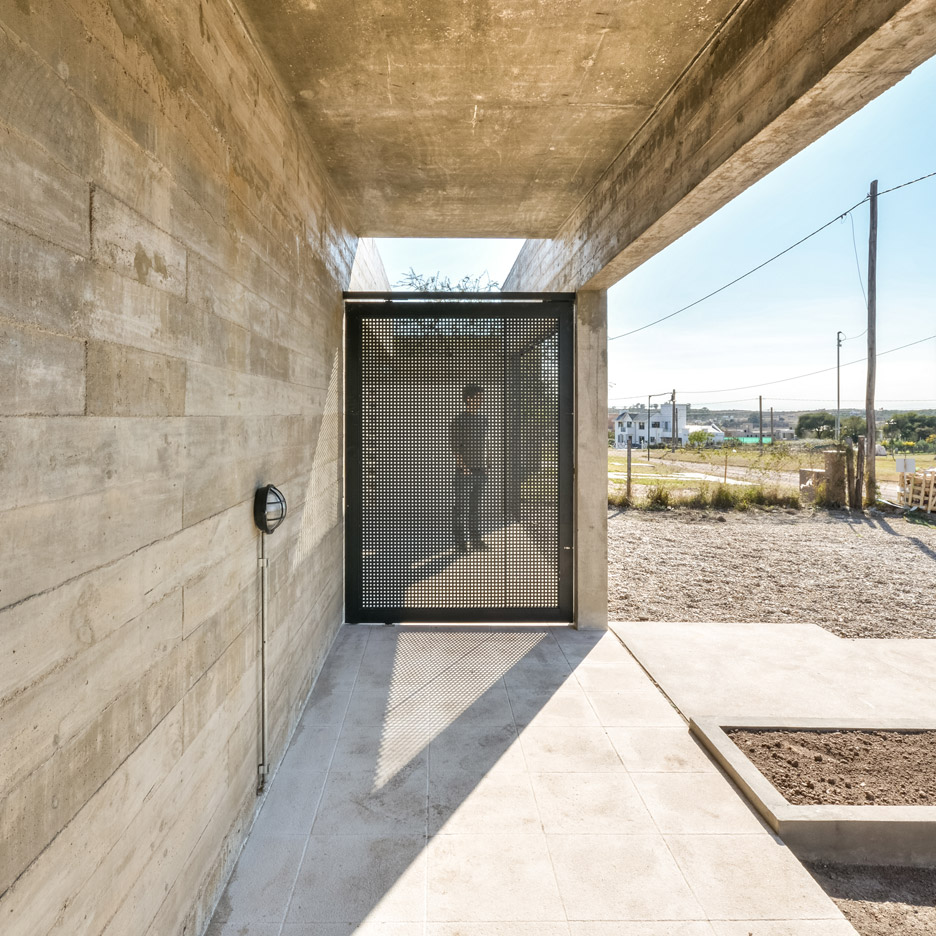
"Once you walk in the interior of the house, one understands that the spacial sequence is defined by its structure," they added.
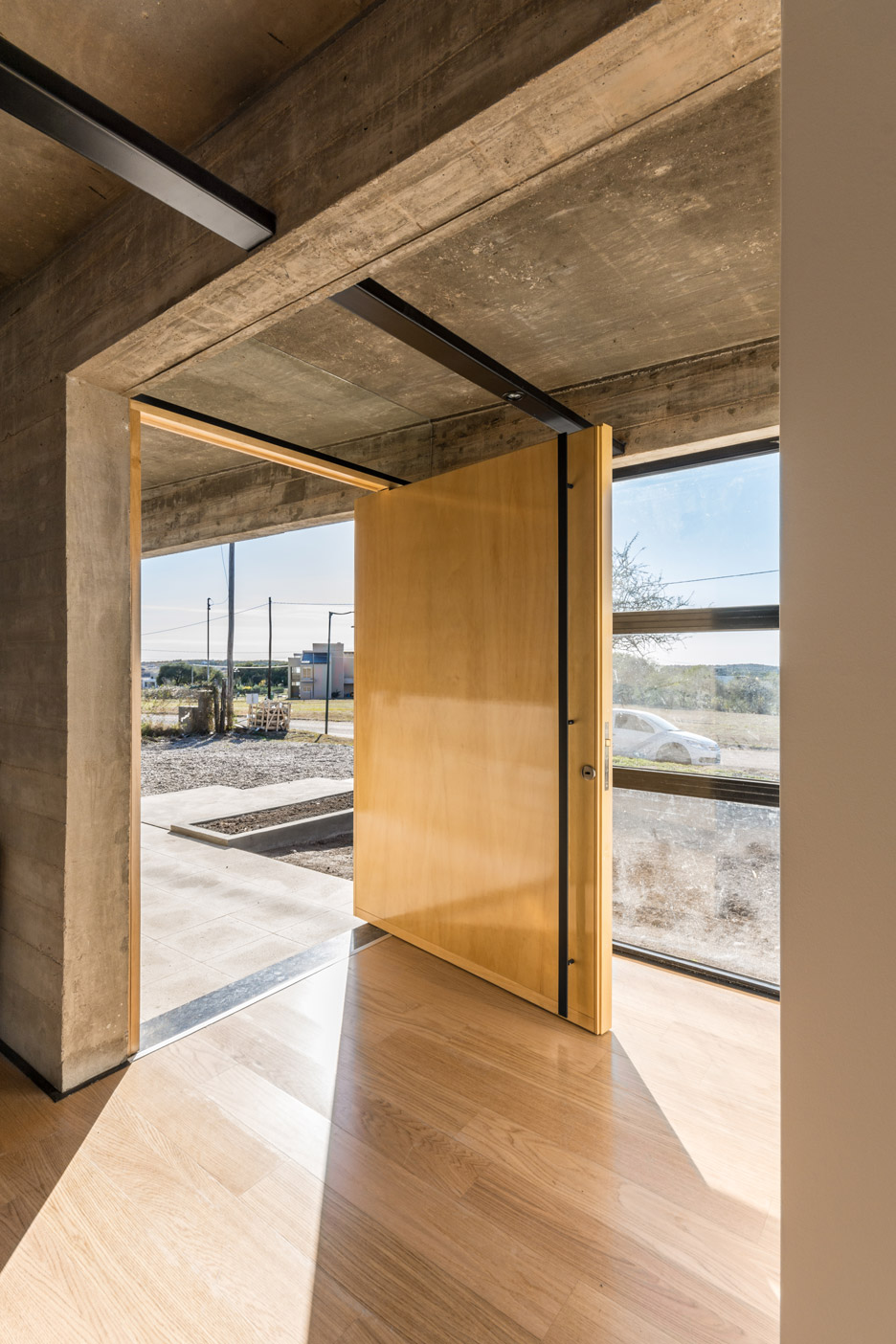
A broad wooden door pivots into the house, which has an L-shaped plan and interlocking L-shaped patio.
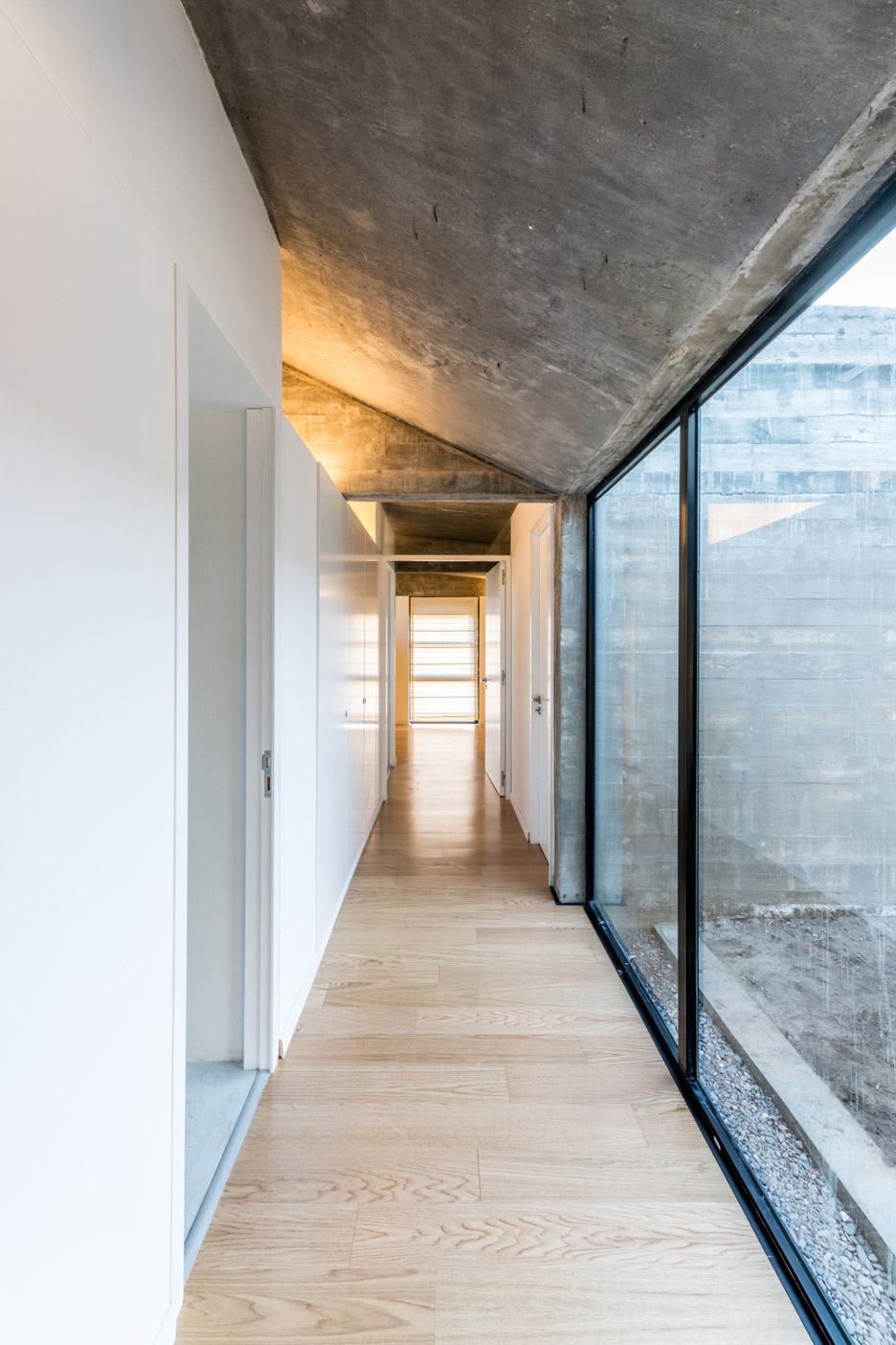
This arrangement provides separate wings for a combined living and dining area, and a pair of bedrooms and bathrooms.
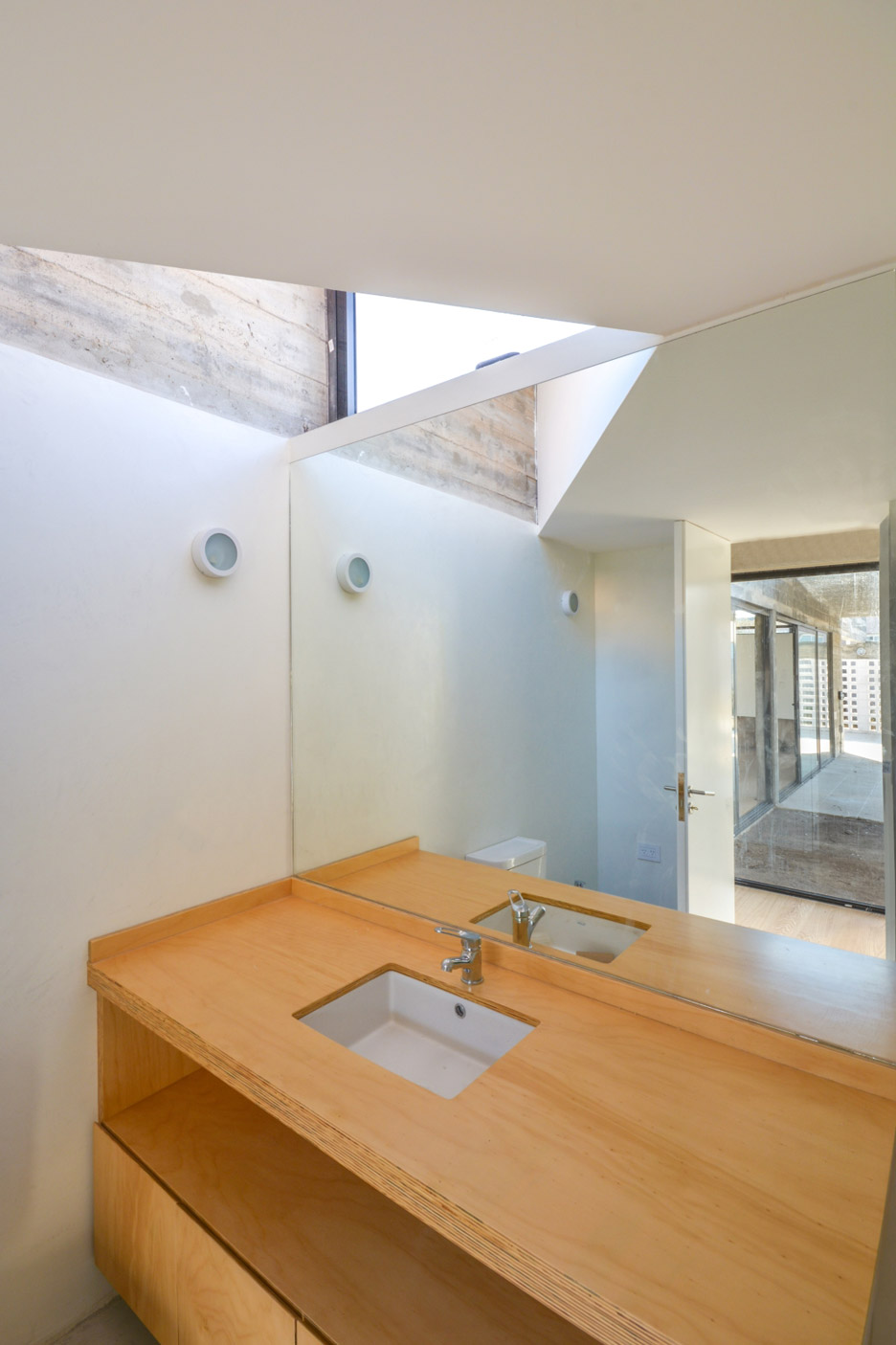
Sliding glazing opens into the patio to the rear of the property, which is separated from the street by a wide metal gate and a perforated white wall.
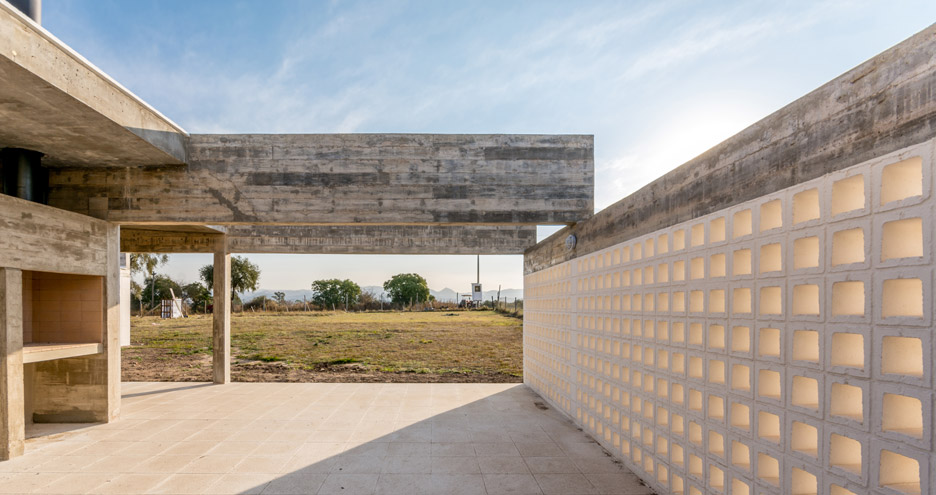
Service pipes and wires are contained within a ceiling-mounted metal framework that matches the black window frames.
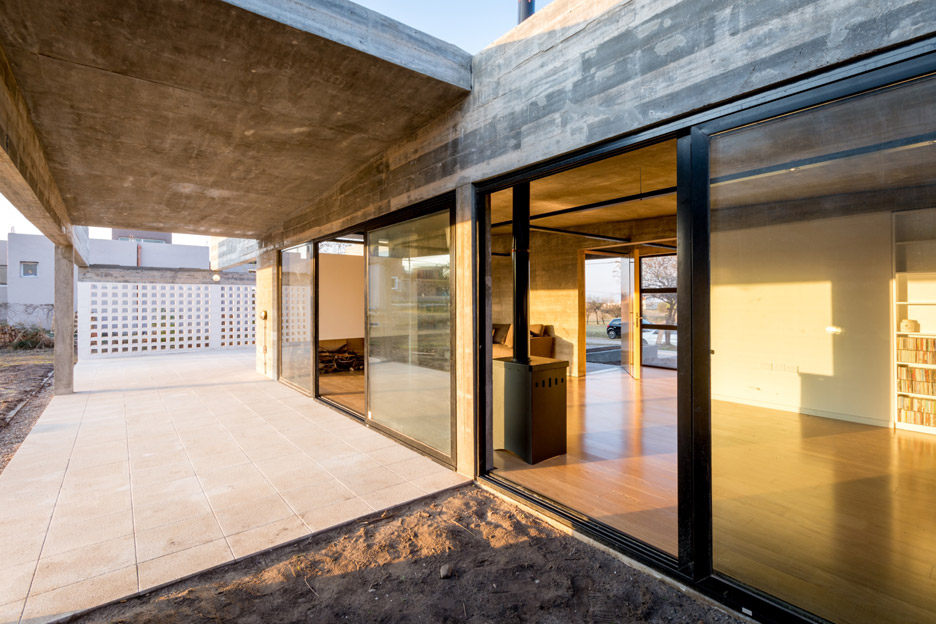
Elsewhere in the Sierras Chicas mountains, a single-storey residence with slatted roof features a water-filled patio looking up at the peaks, while another has a series of terraces and pools, offering views over a valley.
Photography is by Gonzalo Viramonte.
Project credits:
Architecture: Tectum
Architects: Manuel Gonzalez Veglia, Dolores Menso
Collaborators: Emilia Lavanchy, Florence Carbonetti, Maria Paula Ilvento
Advisers: Fernando Mattiuz, Gustavo Lozano
