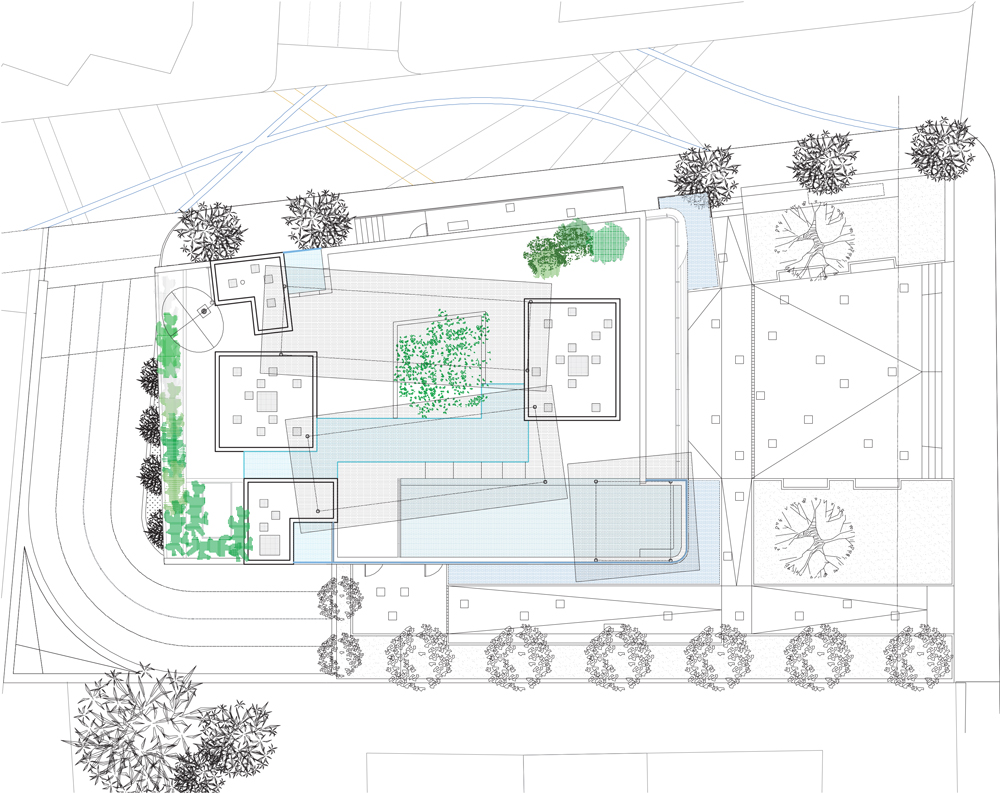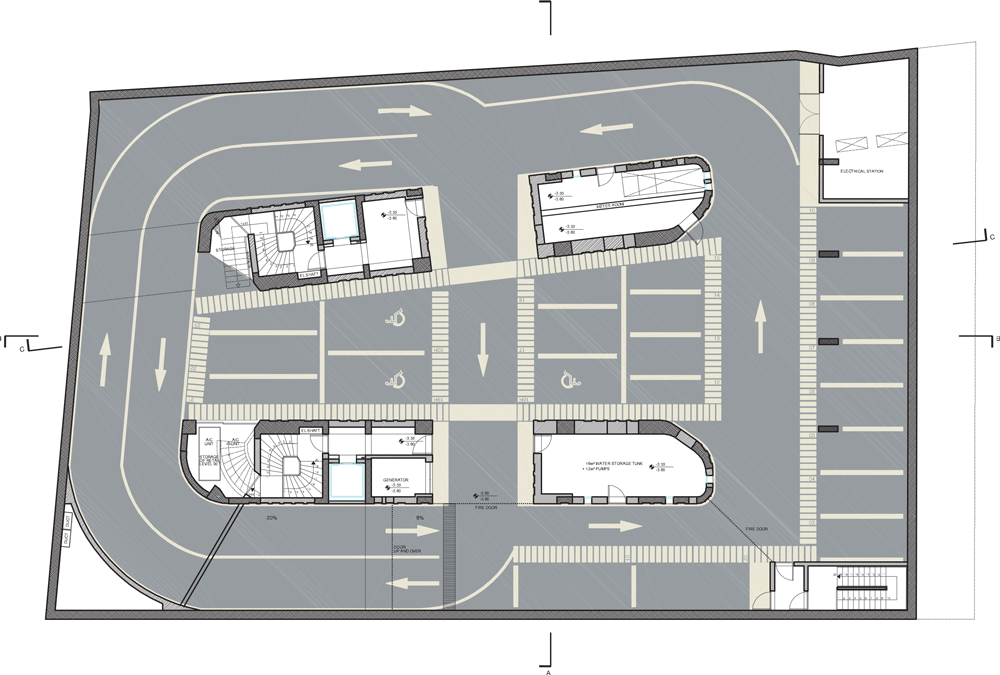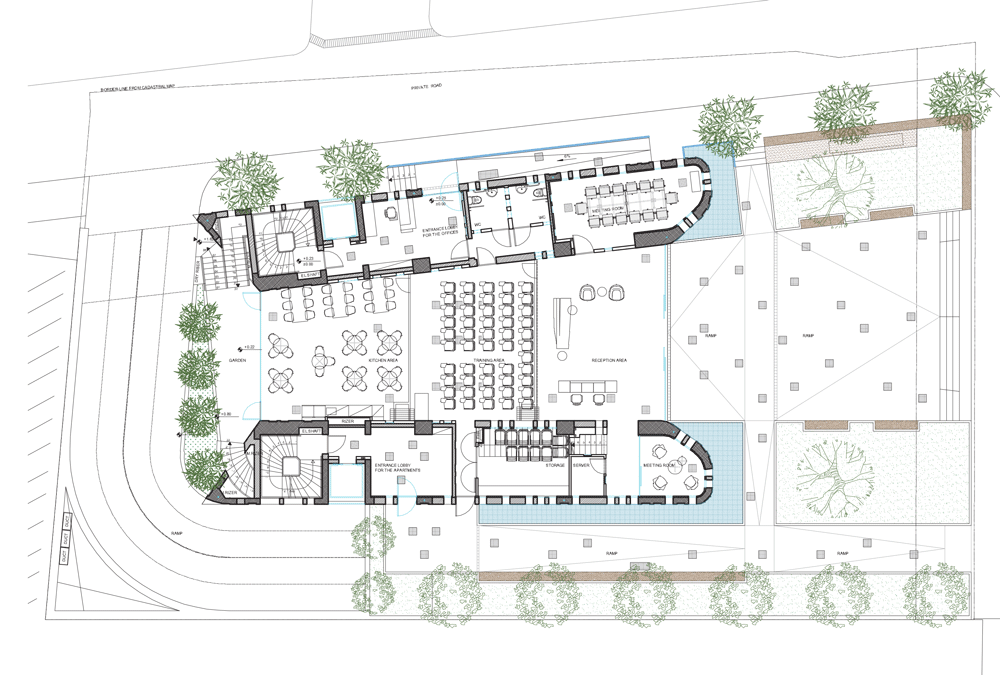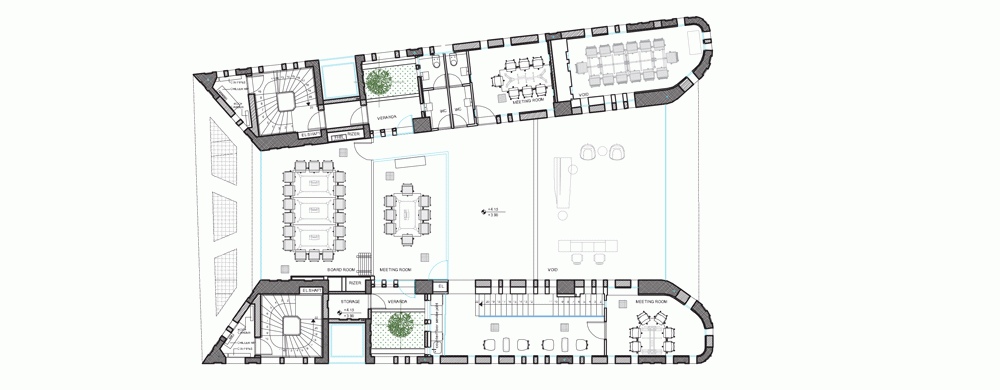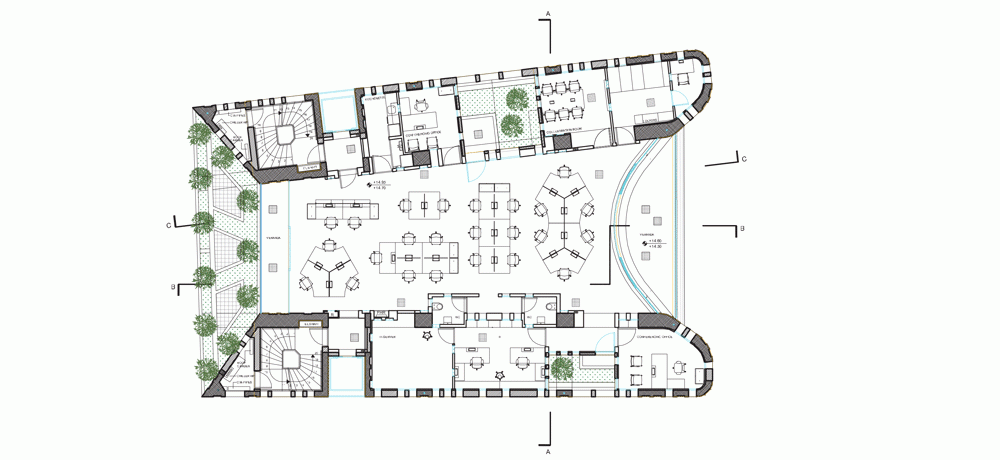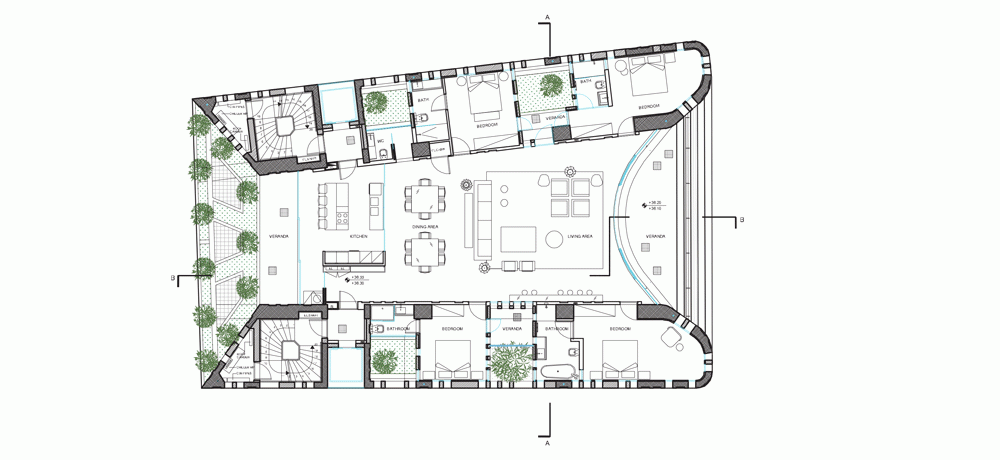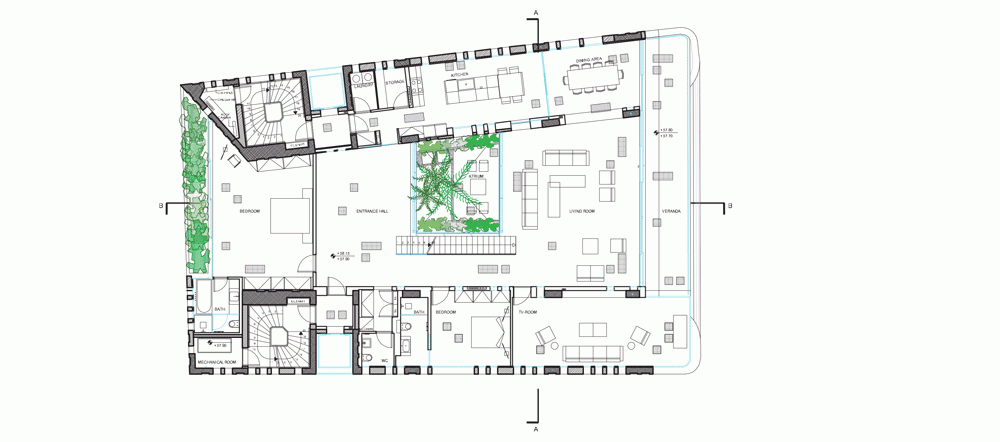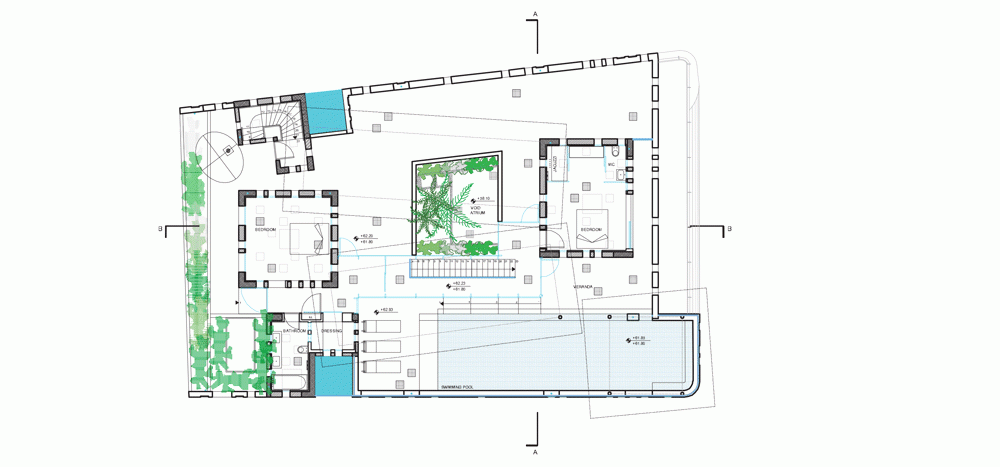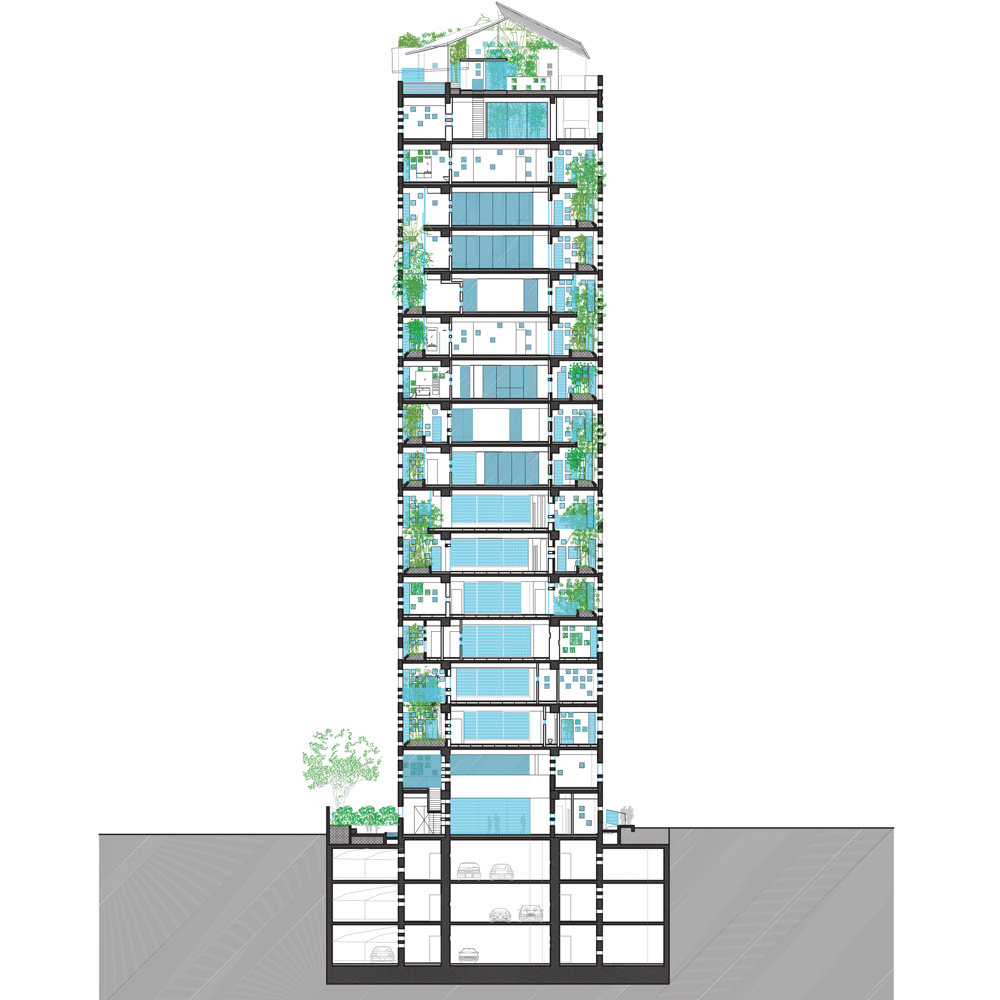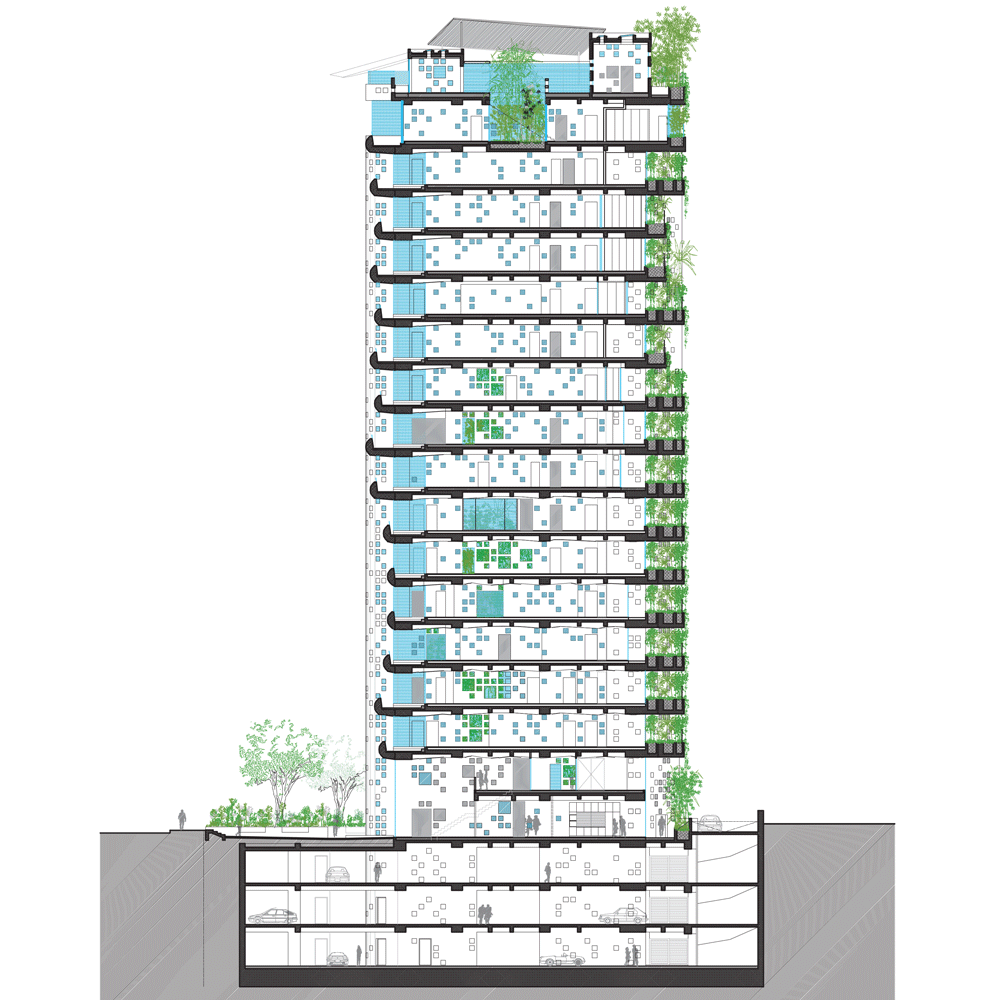Jean Nouvel's Cyprus tower has plants bursting through its walls
French studio Ateliers Jean Nouvel has built a tower block in Nicosia, Cyprus, featuring perforated walls and wide balconies that are both bestrewn with plants (+ slideshow).
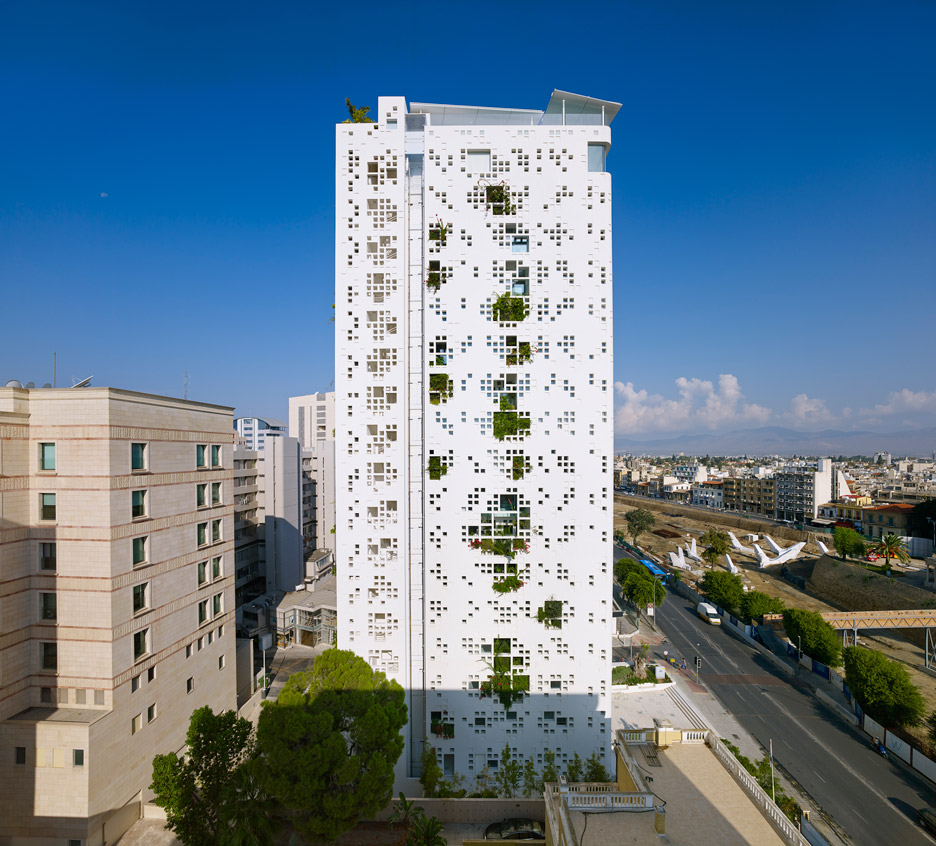
Completed last year next to Eleftheria Square, the 67-metre-high Tower 25 is one of the tallest structures in the Cypriot capital, and includes a mix of apartments, offices and shops.
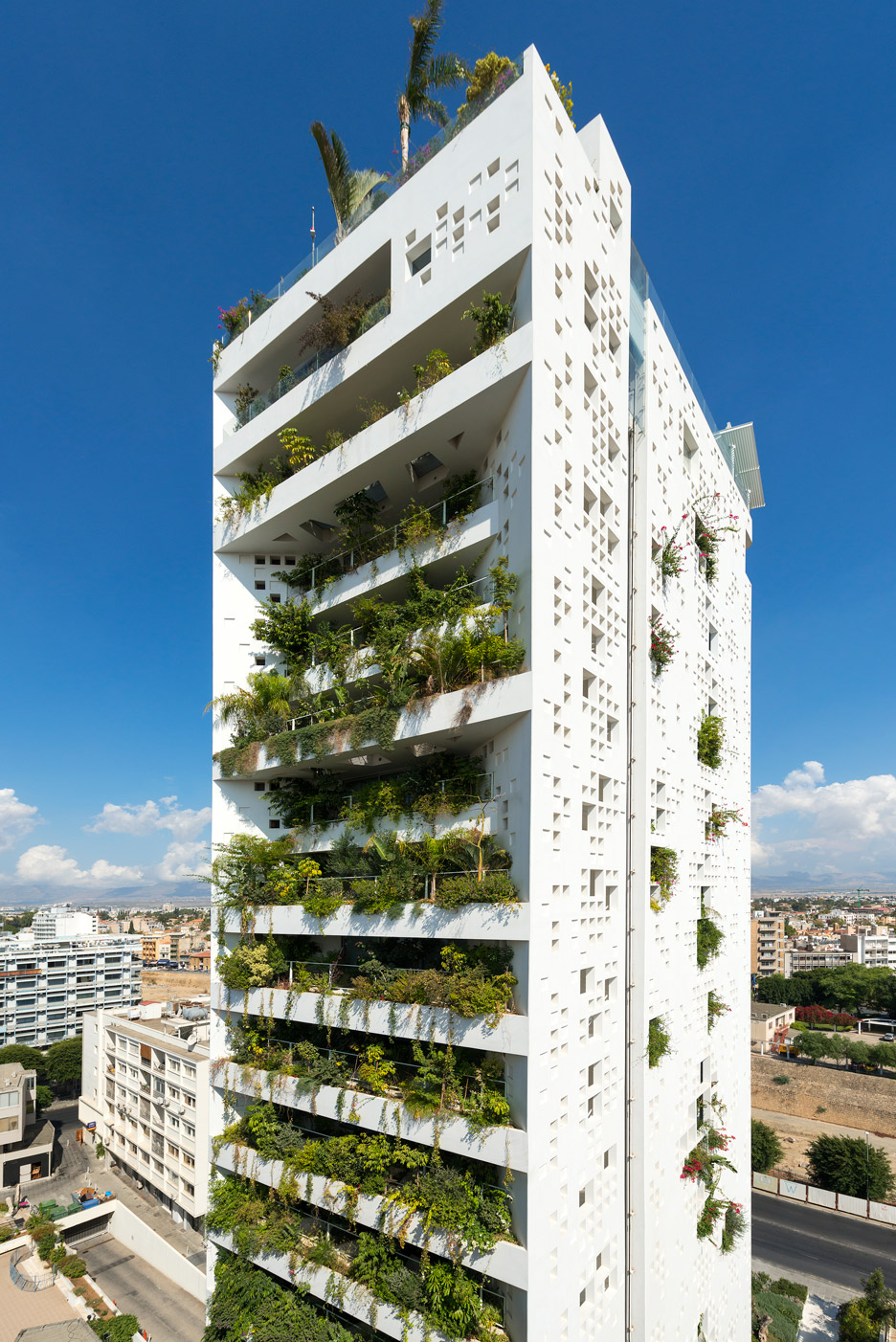
To suit Cyprus' Mediterranean climate, Ateliers Jean Nouvel designed the building around what it describes as a "natural brise soleil" – a facade where numerous openings are infilled with plants.
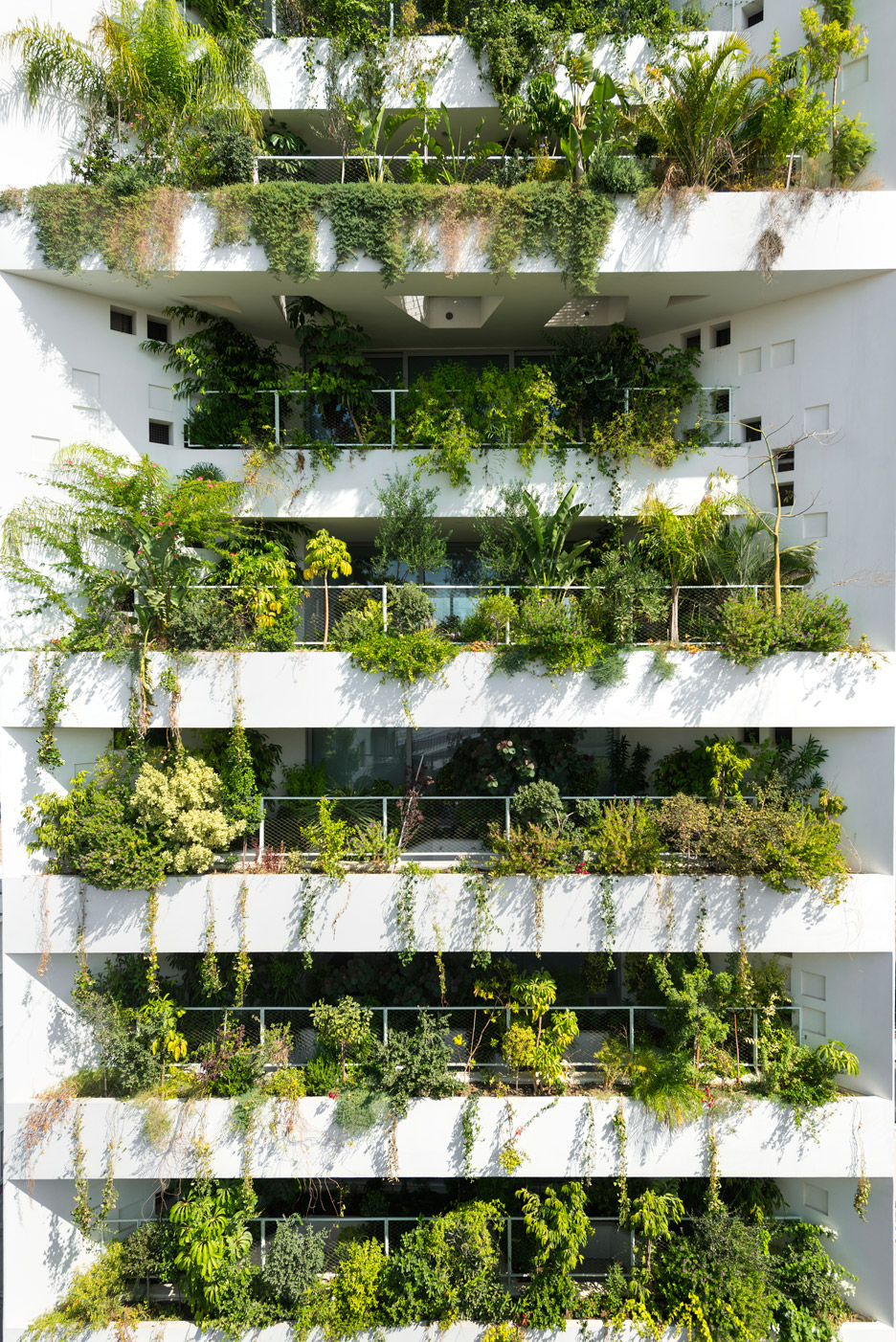
On the south-facing facade, which will receive the most sunlight, the firm has created a series of balconies that span the width of the building. Bursting with plants, these areas serve both the offices and the apartments.
The white walls on the east and west sides of the building are perforated with square openings, creating geometric patterns that are filled with even more plants.
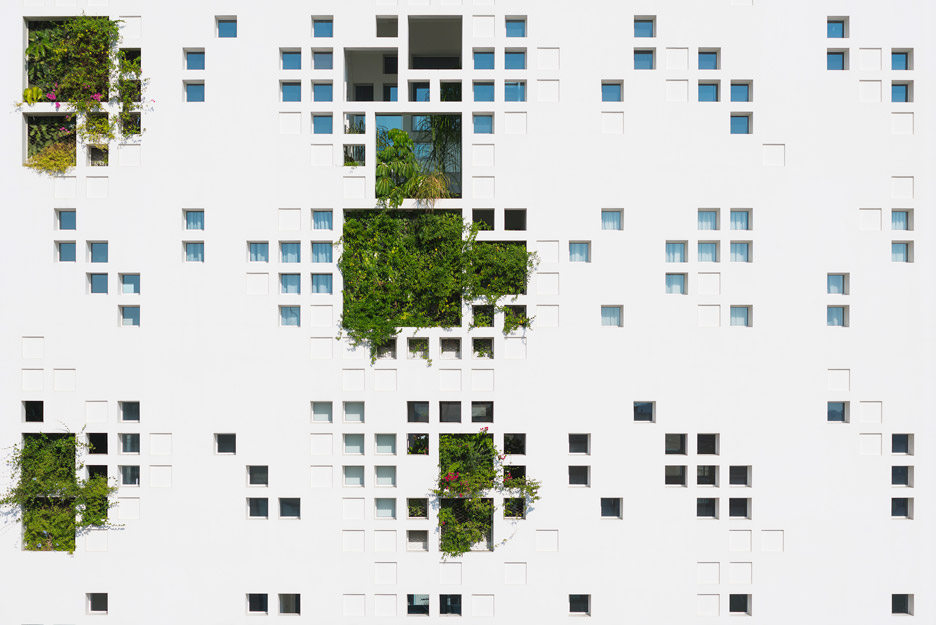
"A natural brise soleil, reaching the height of its vegetation during the summer months, protects the apartments from the intense heat of the day, and sheds most of its foliage during the winter months, allowing the sun to reach as much as possible of the interior," explained Nice Day, the developer behind the project.
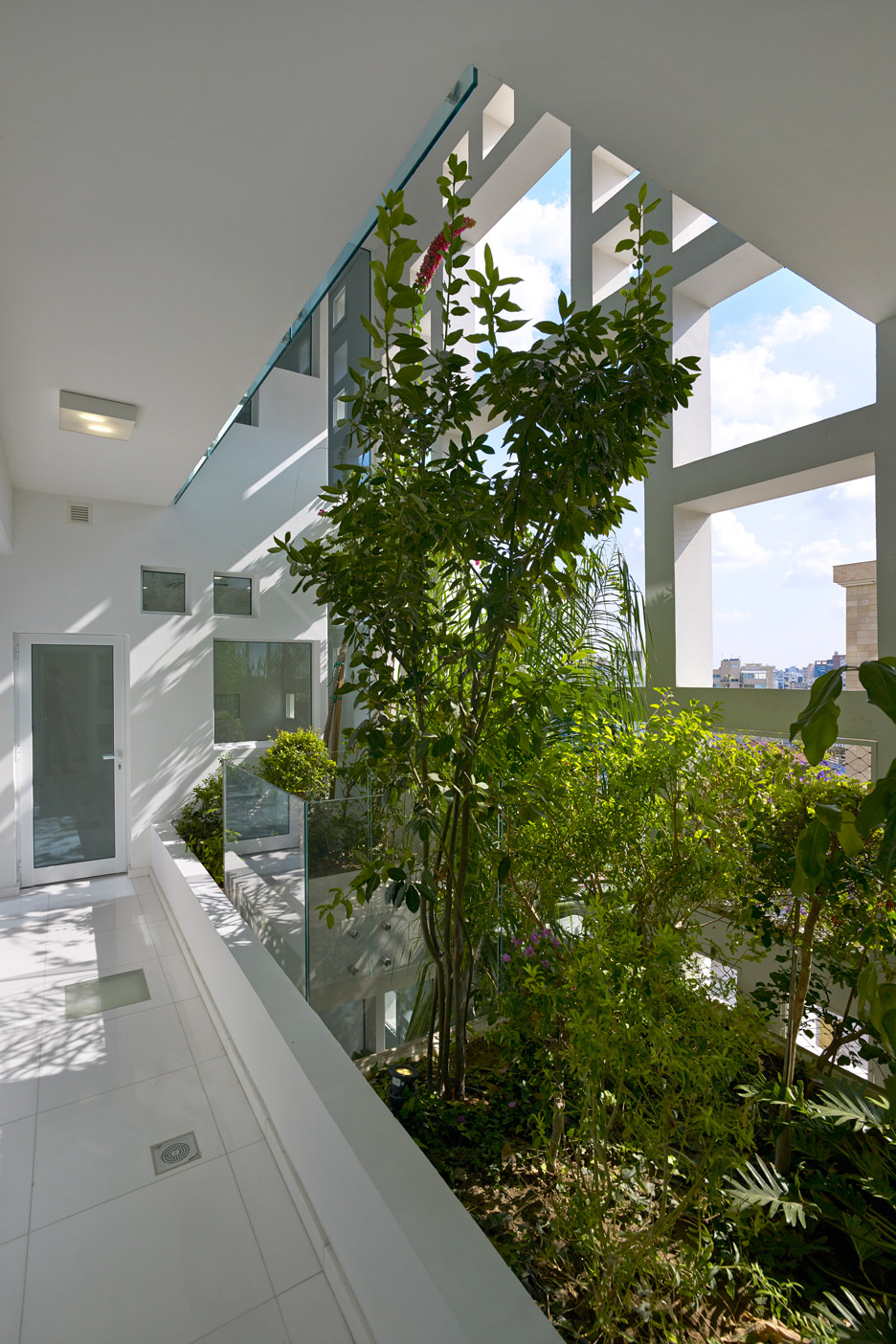
By contrast, the north facade is kept simple with a series of curved balconies, but no plants.
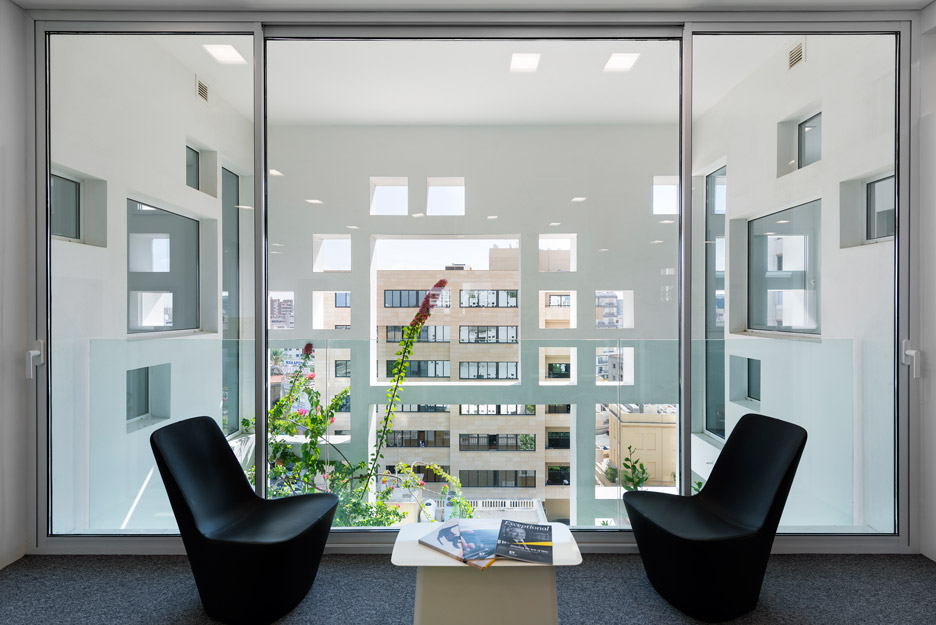
"Τhe graphic surfaces of the east, west and south facades give way to a dynamic three-dimensional elevation on the north," said the developer.
"One gets the sense that the building is expanding and contracting as the balconies slide in and out changing their width and depth."
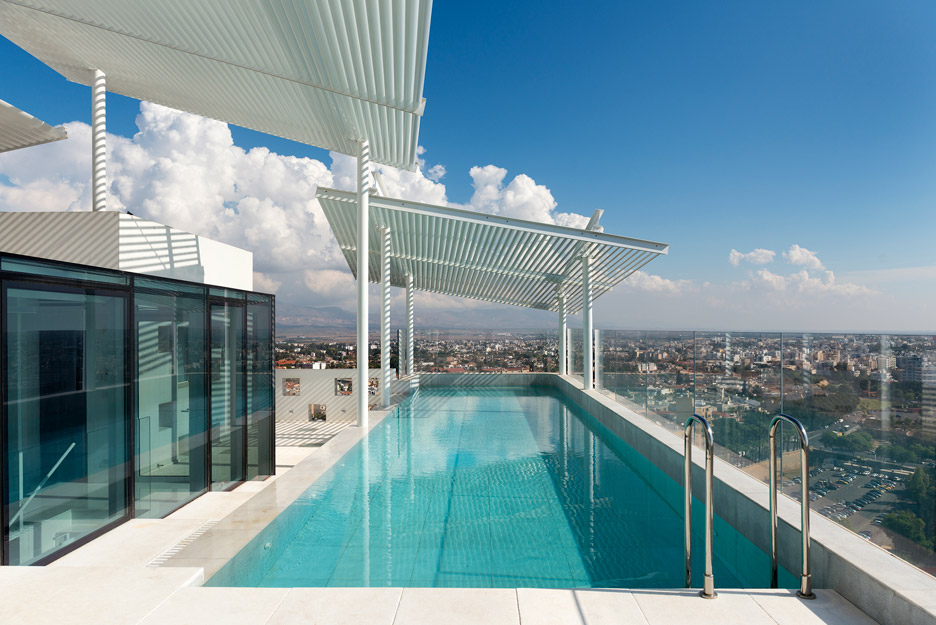
Tower 25, also known as The White Walls, contains 18 storeys above ground, plus three sunken car park levels.
Shops occupy the two lower levels, beneath six office floors. Apartments fill the top 10 storeys, including a penthouse apartment and courtyard that takes up two whole floors.
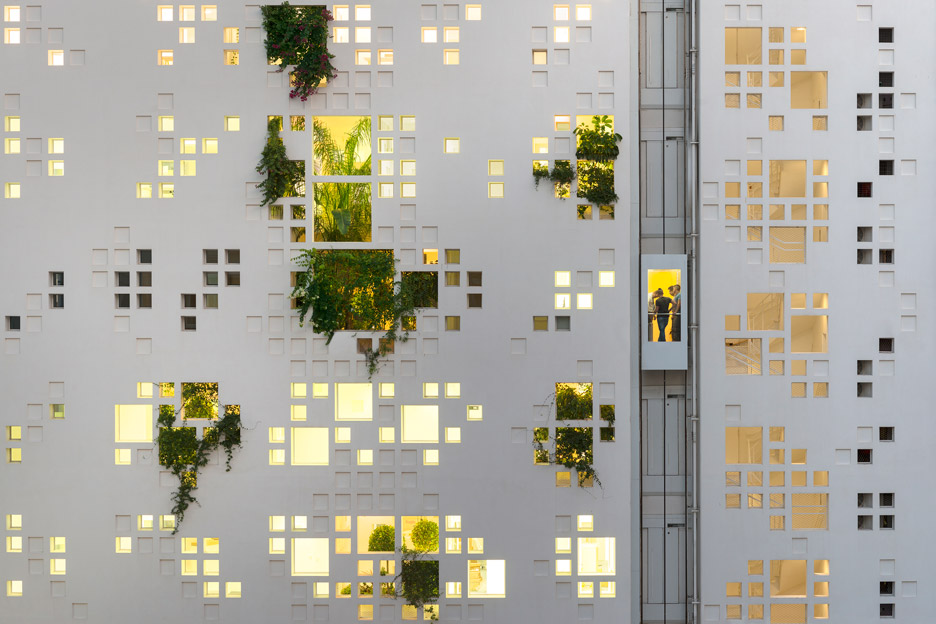
Apartments and office both feature open-air living spaces, intended to offer respite during the hottest parts of the day. The cascading terraces and north-facing balconies are also designed to serve the same function.
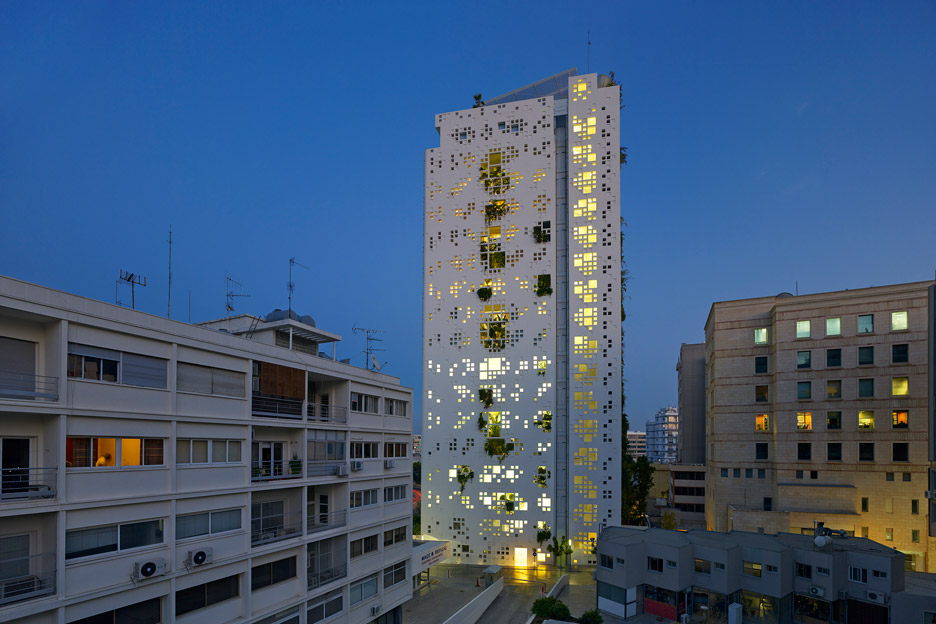
Jean Nouvel founded his eponymous studio in 1994, and has completed projects including the Sofitel Vienna Stephansdom hotel in Austria and the Les Bains des Docks aquatics centre in France.
The architect has focused on plants for a number of recent high-rise projects, ranging from a Barcelona hotel with windows shaped like palm fronds and a pair of plant-covered Sydney towers that reflect light using mirrors.
Photograph by Yiorgis Yerolymbos courtesy of Nice Day Developments.
Project team:
Architectural team: Jean Nouvel – Ateliers Jean Nouvel
Local collaborating architects: Takis Sophocleous Architects (Anastasia Koumoulidou and Demetris Sophocleous)
Project leaders: Elisabeth Kather (studies and construction), Philippe Papy (concept design)
Architects: Sony Devabhaktun, Nobuo Yoshida, José Miguel Pomares
Structure: KAL Engineering
Mechanical, electrical, plumbing, and fire: Mitsides Samouhl and Partners
Quantity surveyor: Nicolau & Konndides
