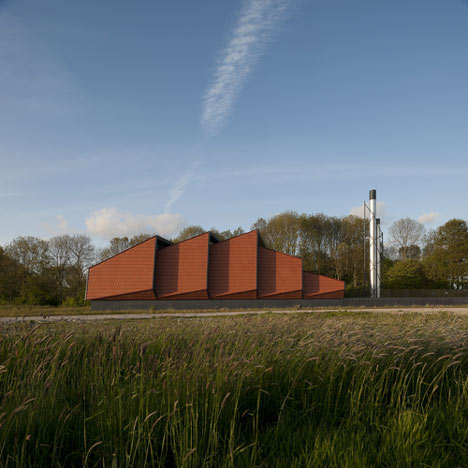
Essent Energy heating plant by Bonnema
Architectural photographer Gerard van Beek shares his photographs of a heating plant in the Netherlands by Dutch architects Bonnema.
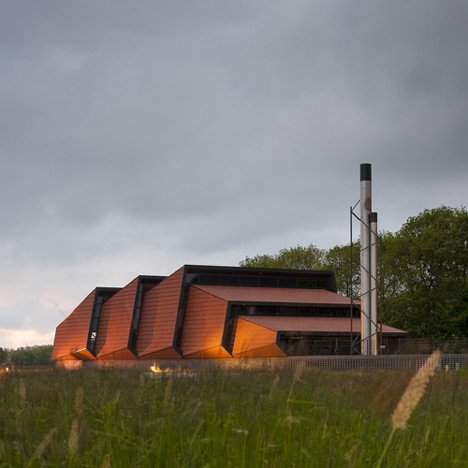
Located to the south of Leeuwarden, the plant was commissioned by Essent Energy and designed to be replicated and adapted to suit each new site.
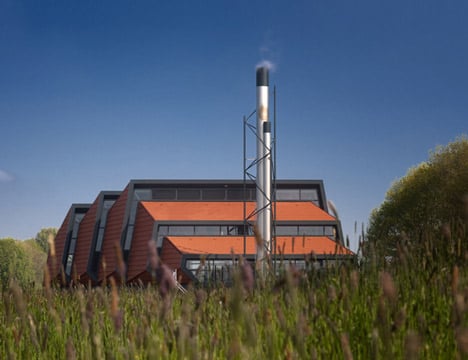
Overlapping shells can be made of different materials according to the requirements of each new plant and the location's demands.
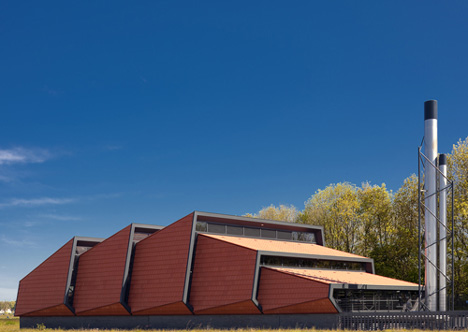
For this first one the roof plates climb towards the centre and are clad in orange ceramic tiles in sympathy with the barn-like typology of the area.
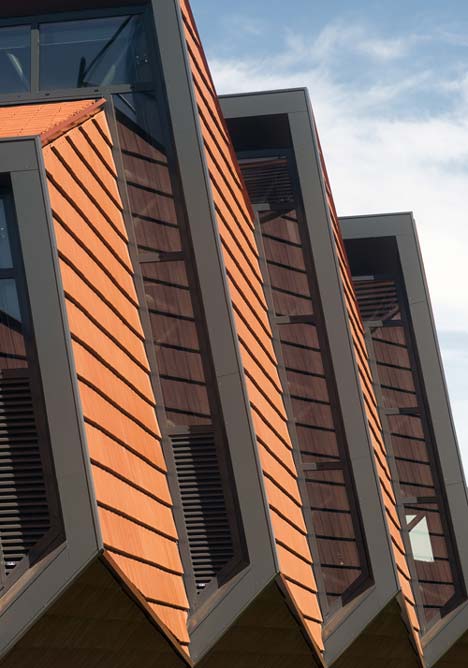
All photographs are copyright Gerard van Beek.
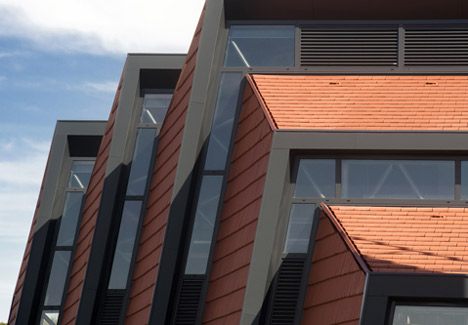
Here's some more information from Bonnema:
Essent Energy heating plant
In 2006, Essent Energy asked Bonnema architects to design a standardized, but modulated heating plant.
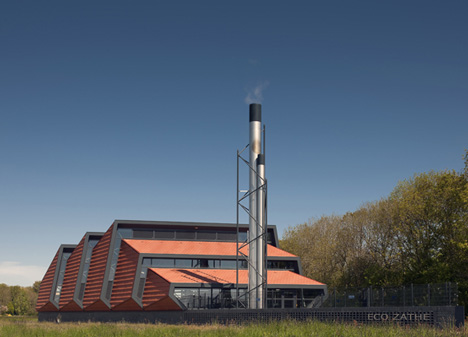
The aim was both to increase quality in the buildings of Essent Energy, similar to the quality of earlier transformer stations, and the other not each time having to develop something completely new.
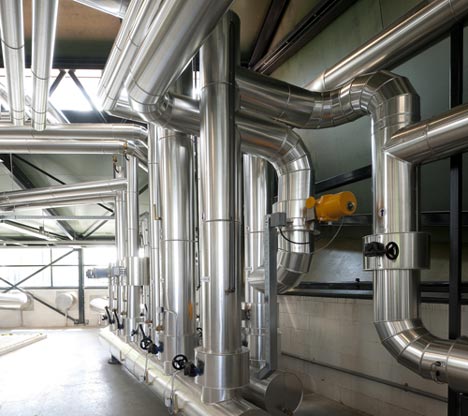
Depending on the needs in size of the plant, making it larger or smaller shouldn’t violate the identity of the building.
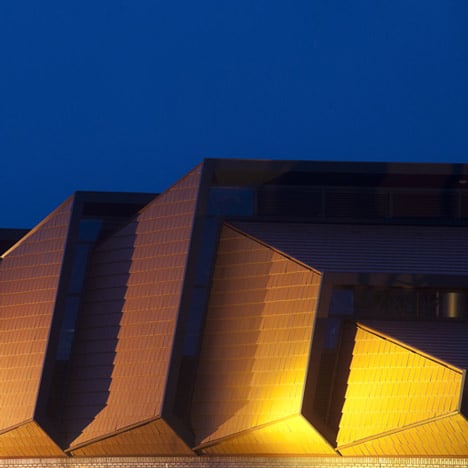
Also, Essent Energy asked to modify this so that both placement in an industrial environment, but also in a more sensitive urban or built environment was feasible.
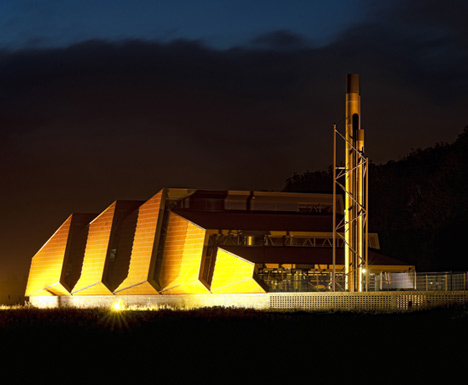
The task was developed using references as "armadillo" as articulation and "armor" as a coating around a heat source or heat buffer.
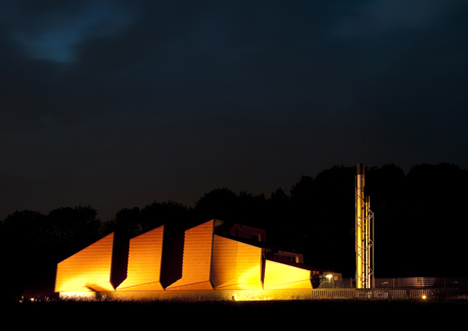
In several steps Bonnema architects developed the typology of construction that could accentuate the skin, depending on the urban situation, by adjusting the materialisation.
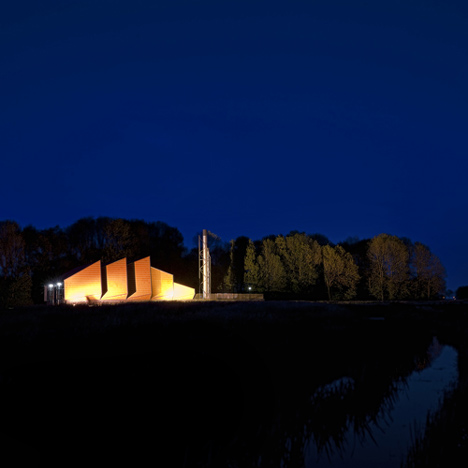
Thus a possible housing in coated steel, but also in patinated copper and possibly solar panels is possible.
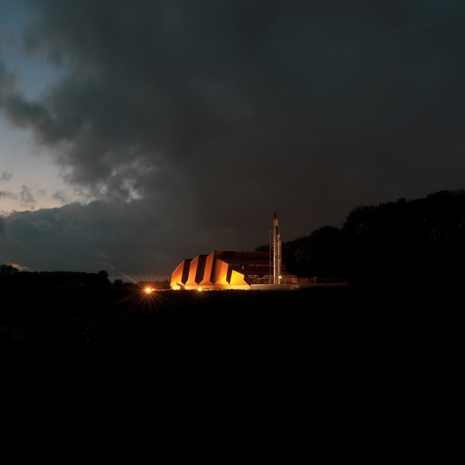
The heating plant for the location south of Leeuwarden, which was the first concrete follow-up , has become a location-specific design with the maintenance of the principles chosen.
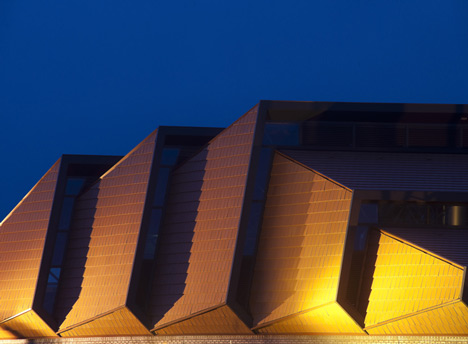
From the urban planning point of view, the plant is situated on the edge of a new extension of Leeuwarden.

Click above for larger image
The characteristics of the Frisian terp villages should lead to a more rustic architecture.
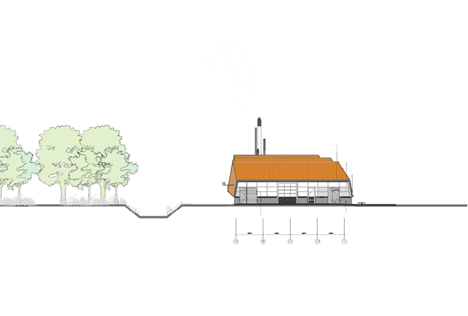
Two villages, Jabikswoude and Techum, are centrally located in a still further to be developed more residential area, where the green character gets much attention.
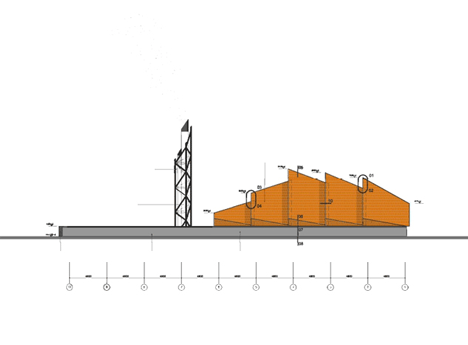
Feature of many frisian villages are alongside small residential buildings, farmhouses and barns fitted in the village structure appropriately.

Click above for larger image
In both Techum and Jabikswoude, the main architectural requirement for specific functions such as schools and shopping centers, but also for the heating plant, was the architectural typology of the barn, without lapsing into 'copy' architecture.

Click above for larger image
The already developed standard heating plant, was for this situation transformed into a structure with an articulation which starts low at the ends and climbs higher towards the center.

Click above for larger image
The roof surfaces are conceived as a part of barn roofs and presented with flat orange ceramic tiles.

Click above for larger image
The truss construction, that provides a clear span of the interior space, is behind a glass- or grid- filled façade, thus in the evening creating a visible node with the interior light.

Click above for larger image
The triangular area has led to an adjustment in the standard plan: within the dark brick masonry plinth, which refers to the brick farmhouse plinths, amenities such as refrigeration units, distribution boxes and bundled stacks are included. Beside the (reserve) gas-fired heating units, biogas heating units are established, which will be powered from a fermentation plant in the nearby farm Nij Bosma Zathe in Boksum.

Click above for larger image
The biogas heating units will be the primary heating generators. The heat buffers of 150 m3 each, are deliberately drawn into the main room for a little less industrial look and feel, and to approach the typology of the barn as much as possible.
Project Architect: Jan van der Leij
Design team: Jacob Bosma, Doeke van Duinen, Wim de Vries
See also:
.
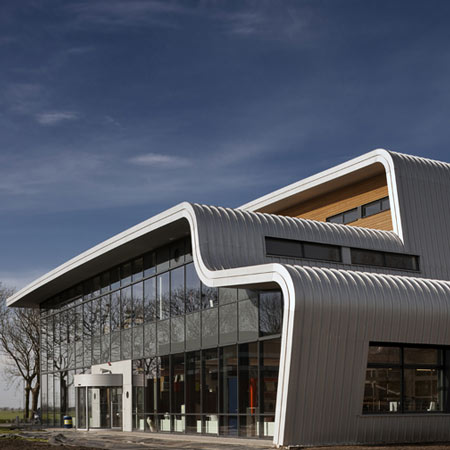 |
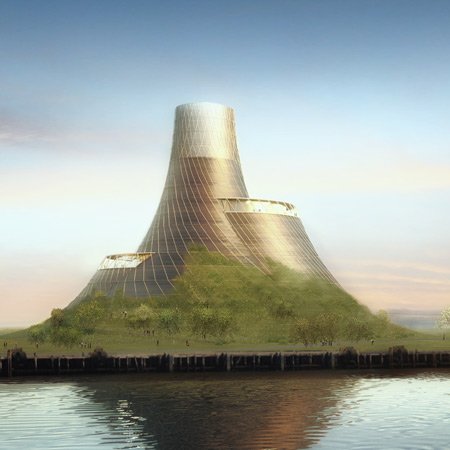 |
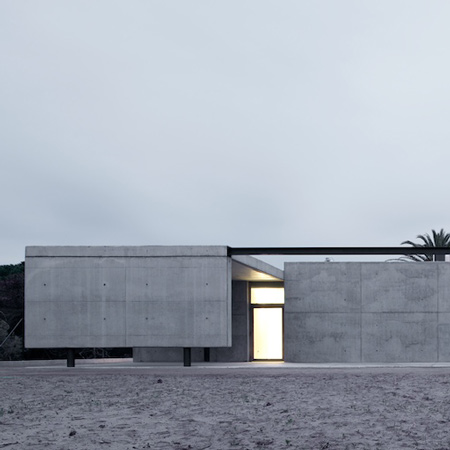 |
| More Gerard van Beek photographs |
Power plant by Heatherwick studio |
More photography stories |