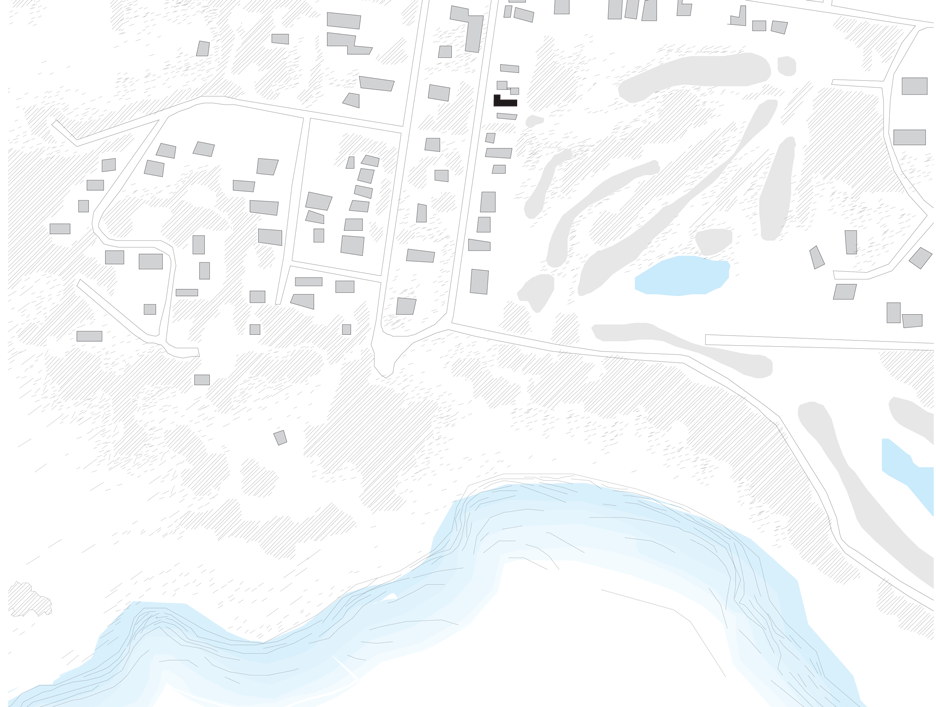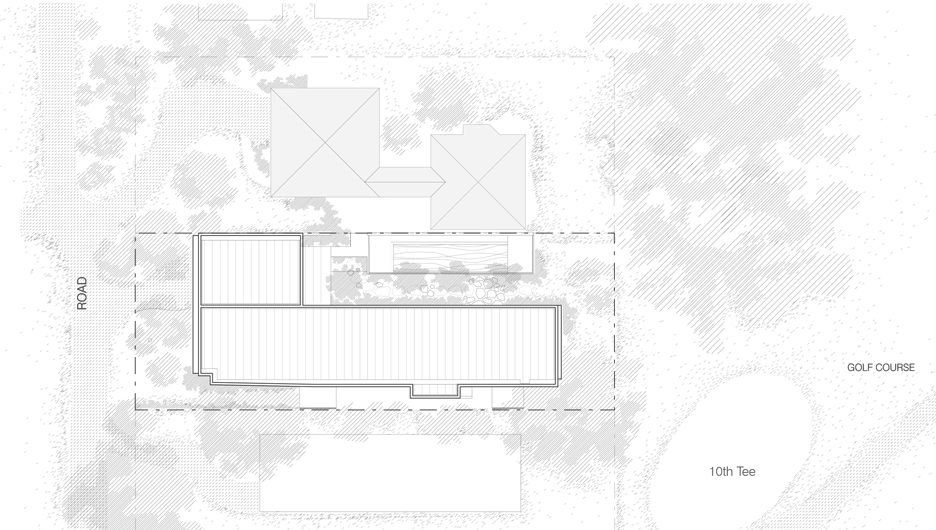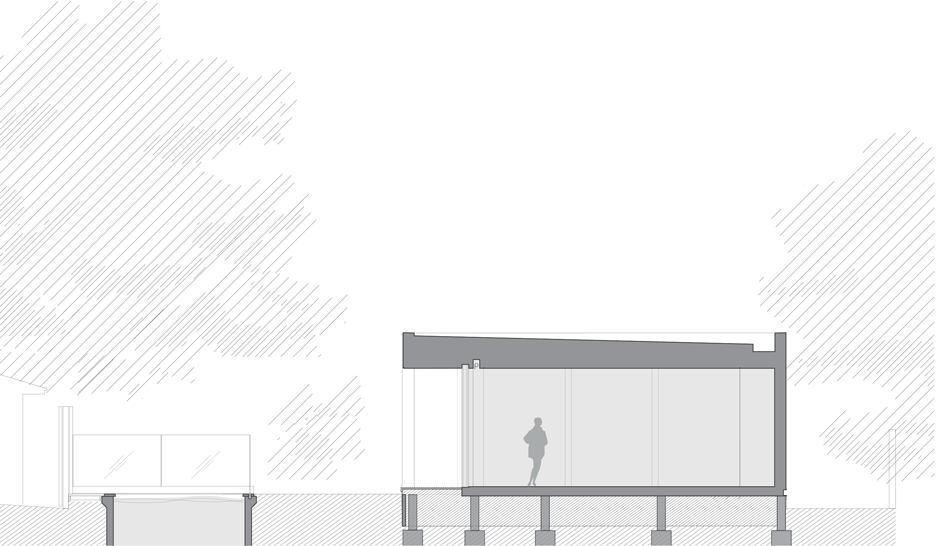Inarc completes "efficient, yet extravagant" retreat on Australia's Mornington Peninsula
Australian firm Inarc aimed to find a middle ground between luxury and efficiency for this holiday house, built beside a seafront golf course on the outskirts of Melbourne (+ slideshow).
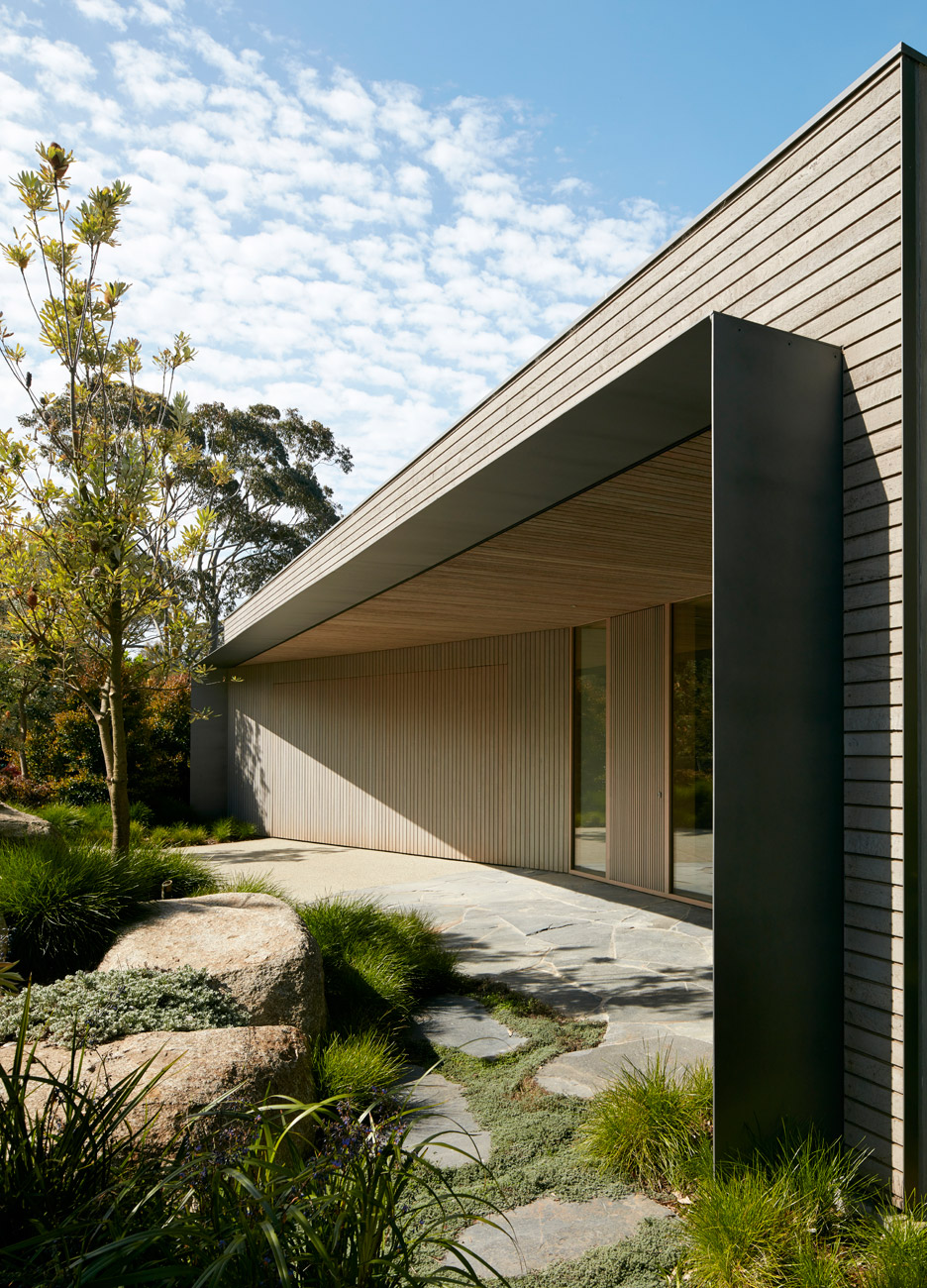
The single-storey Links Courtyard House features a simple layout, designed to make the most of space, but also features several luxuries, including a spacious terrace and swimming pool.
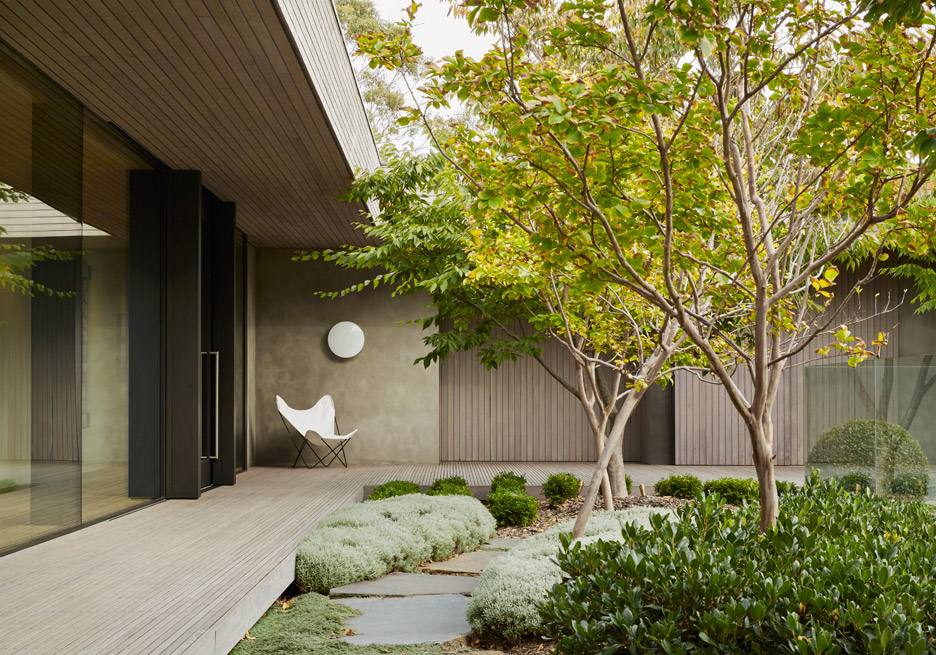
The ambition was to offer the clients everything they desired, but also to respond to the growing pressures from Australian city planning departments to keep houses within certain size limits.
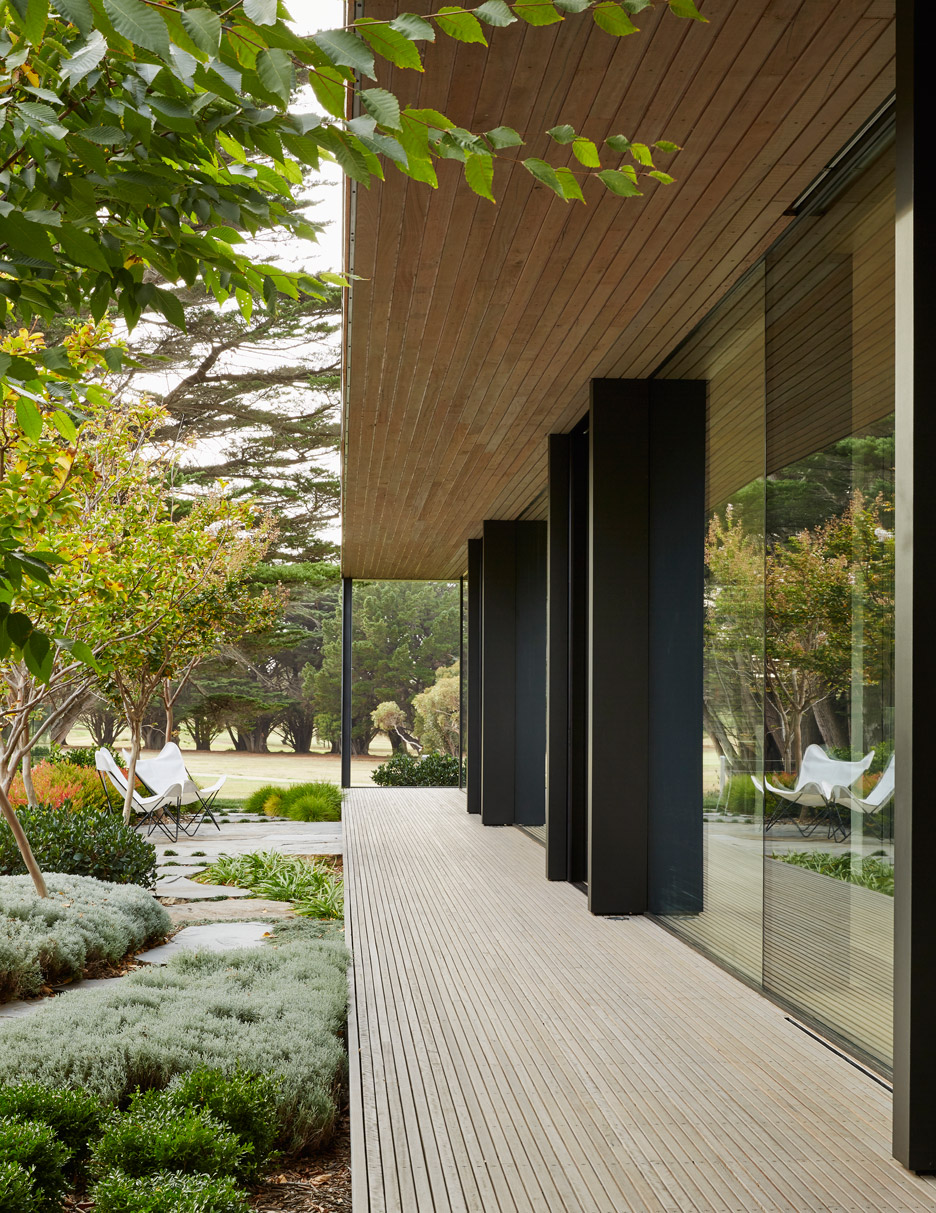
"Today's urban residential design is under pressure to become smaller and more efficient," explained the Melbourne-based studio, which is led by architect Reno Rizzo and interior designer Christopher Hansson.
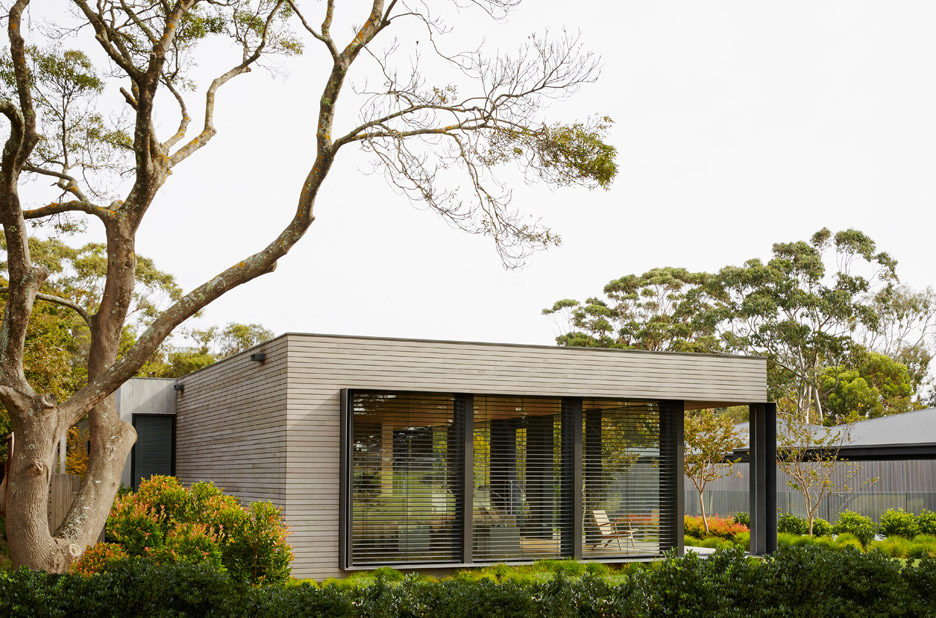
"Increases in population, housing density, smaller block sizes and increased building costs are resulting in greater scrutiny with regards to the size of dwellings."
But, according to the team, these rules aren't yet extending beyond cities. So this house – located on Mornington Peninsula, a popular holiday spot south of Melbourne – didn't necessarily have to adhere to them. Instead, it serves as an example for the future.
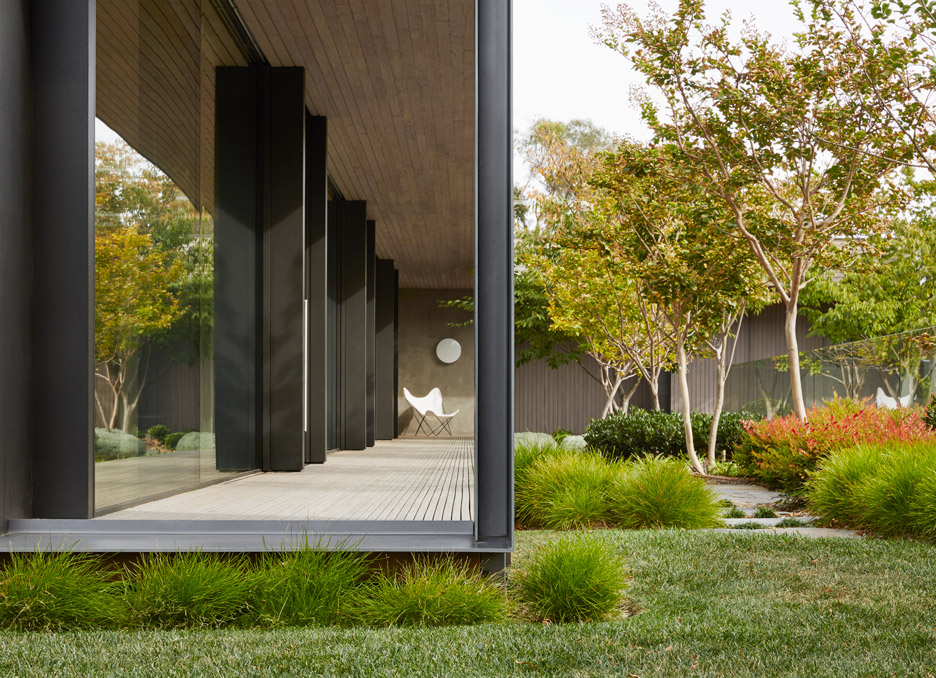
Inarc describes it as "efficient in layout, yet extravagant in the way it draws inspiration from its surroundings".
Its compact L-shaped plan wraps around an expansive courtyard garden, including a colonnade-inspired patio deck, a 10-metre-long swimming pool and rock garden filled with different plants.
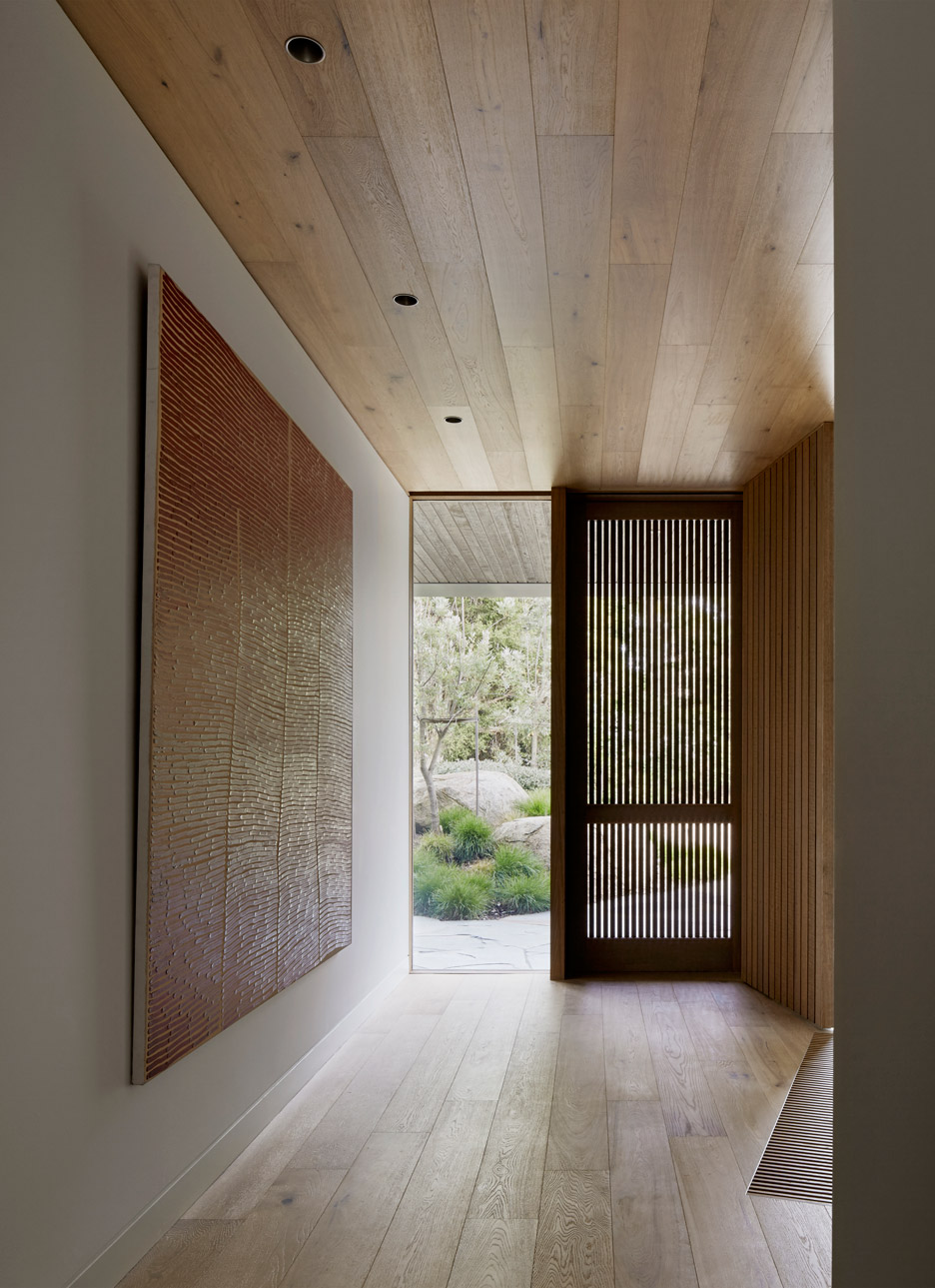
The house's entrance is located at the western end of the site, and leads through to a long corridor that forms the spine of the building – a tactic the team previously used for a rusty steel retreat in nearby Red Hill.
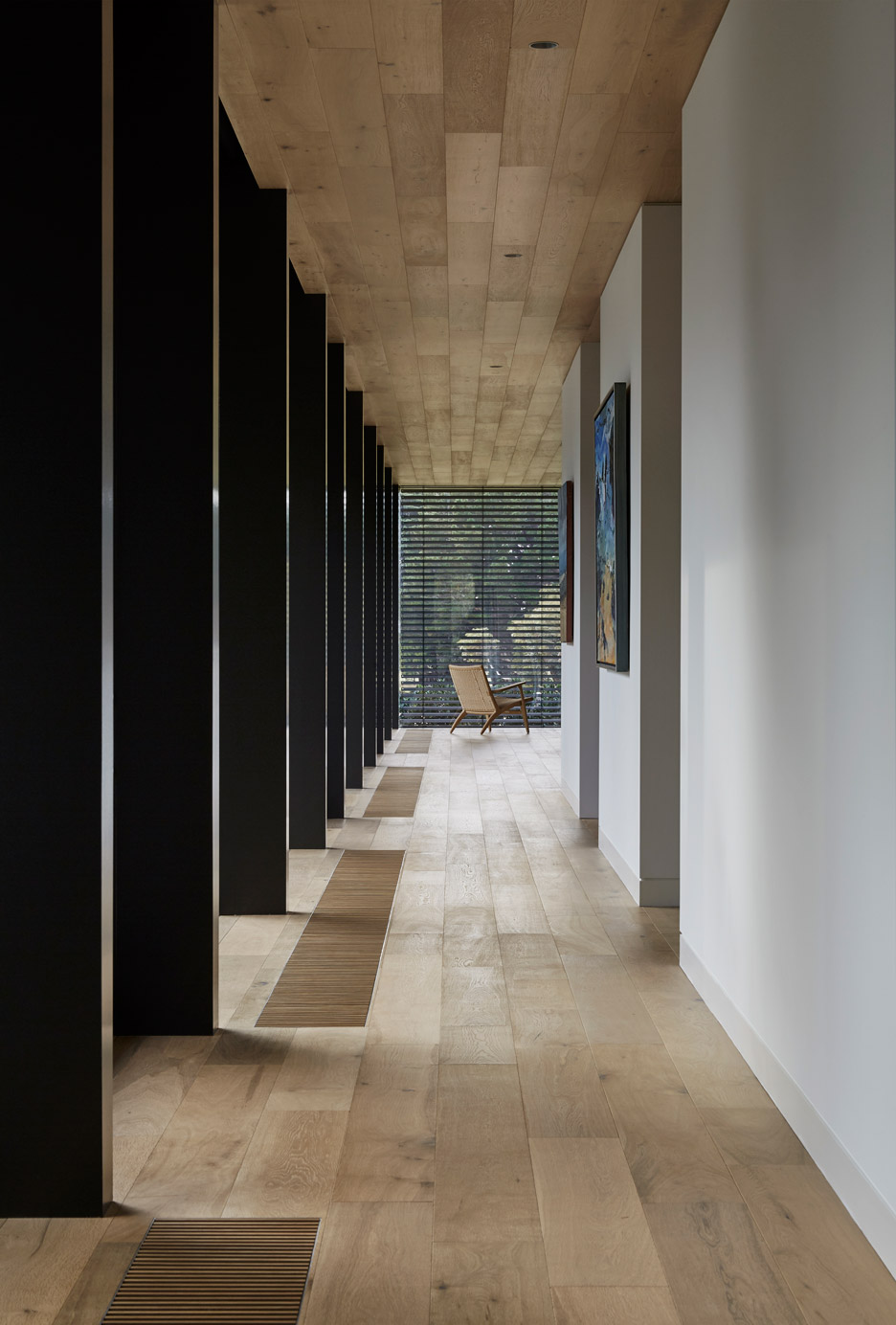
A garage with room for two cars is positioned to the left of these entrance, while three en-suite bedrooms are arranged in sequence on the right.
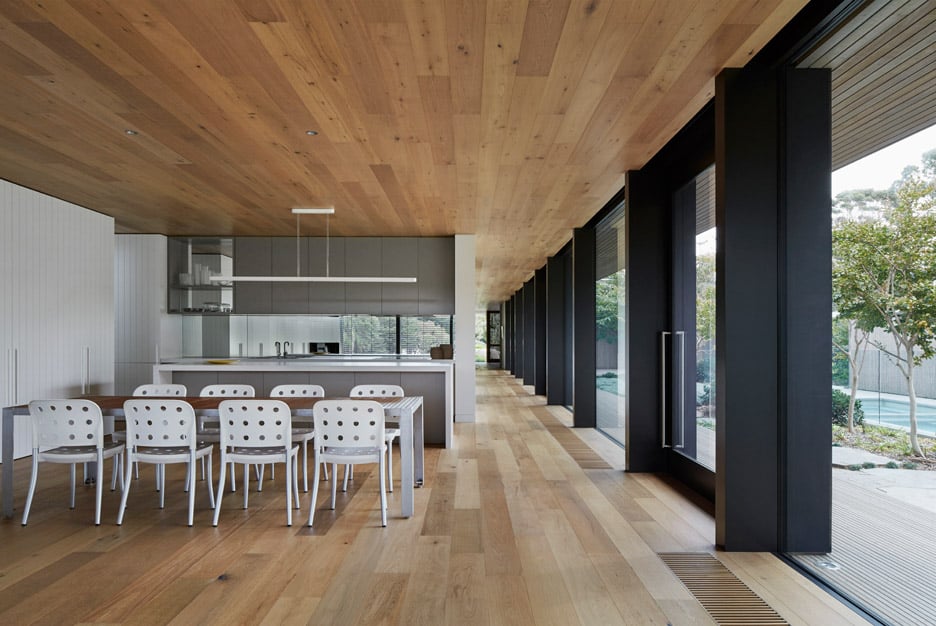
Floor-to-ceiling windows span the entire length of the corridor, ensuring plenty of daylight fills the house and creating a continuous view out to the garden.
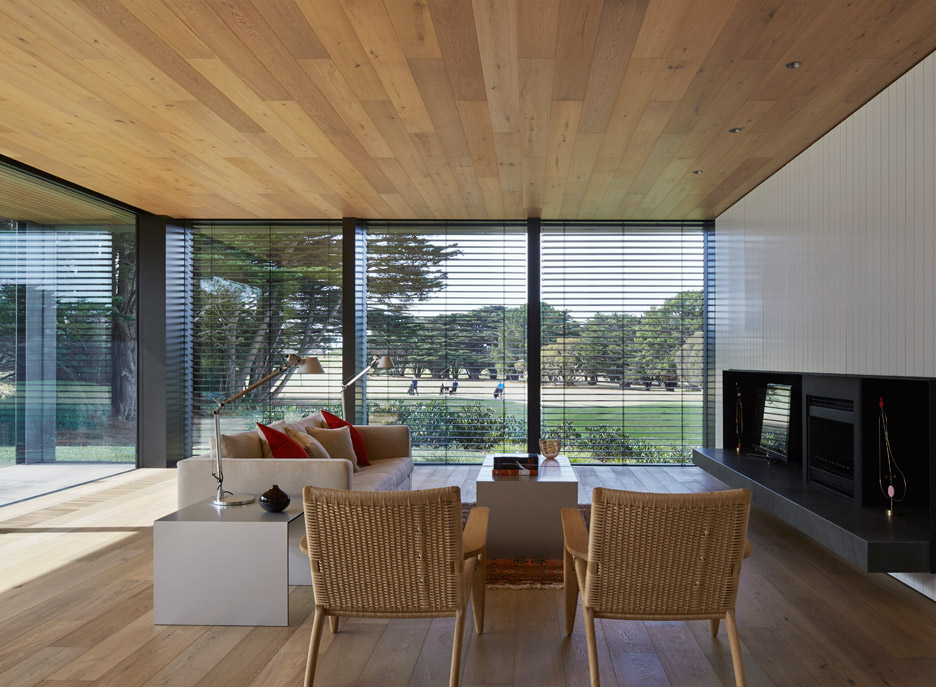
Beyond the bedrooms, the corridor opens out to an open-plan living space, with a kitchen at one end, a dining room in the middle and a lounge at the far end.
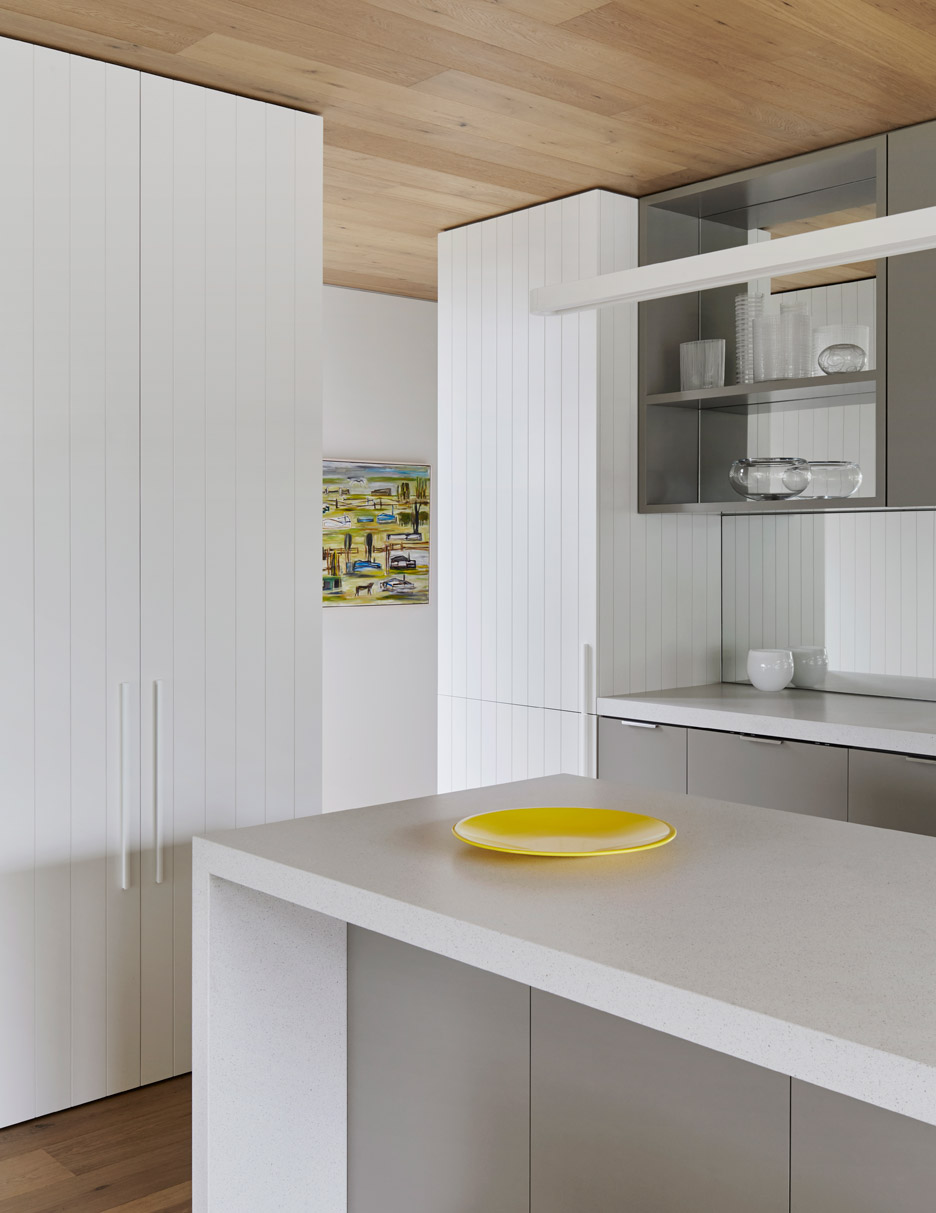
Materials chosen for the interior and exterior of the building reinforce the aim for a sense of luxury.
Externally, the house is clad with horizontal lengths of grey-stained blackbutt – an Australian hardwood – but also features several large steel elements. Inside, oak floorboards run through the house and also cover the ceilings.
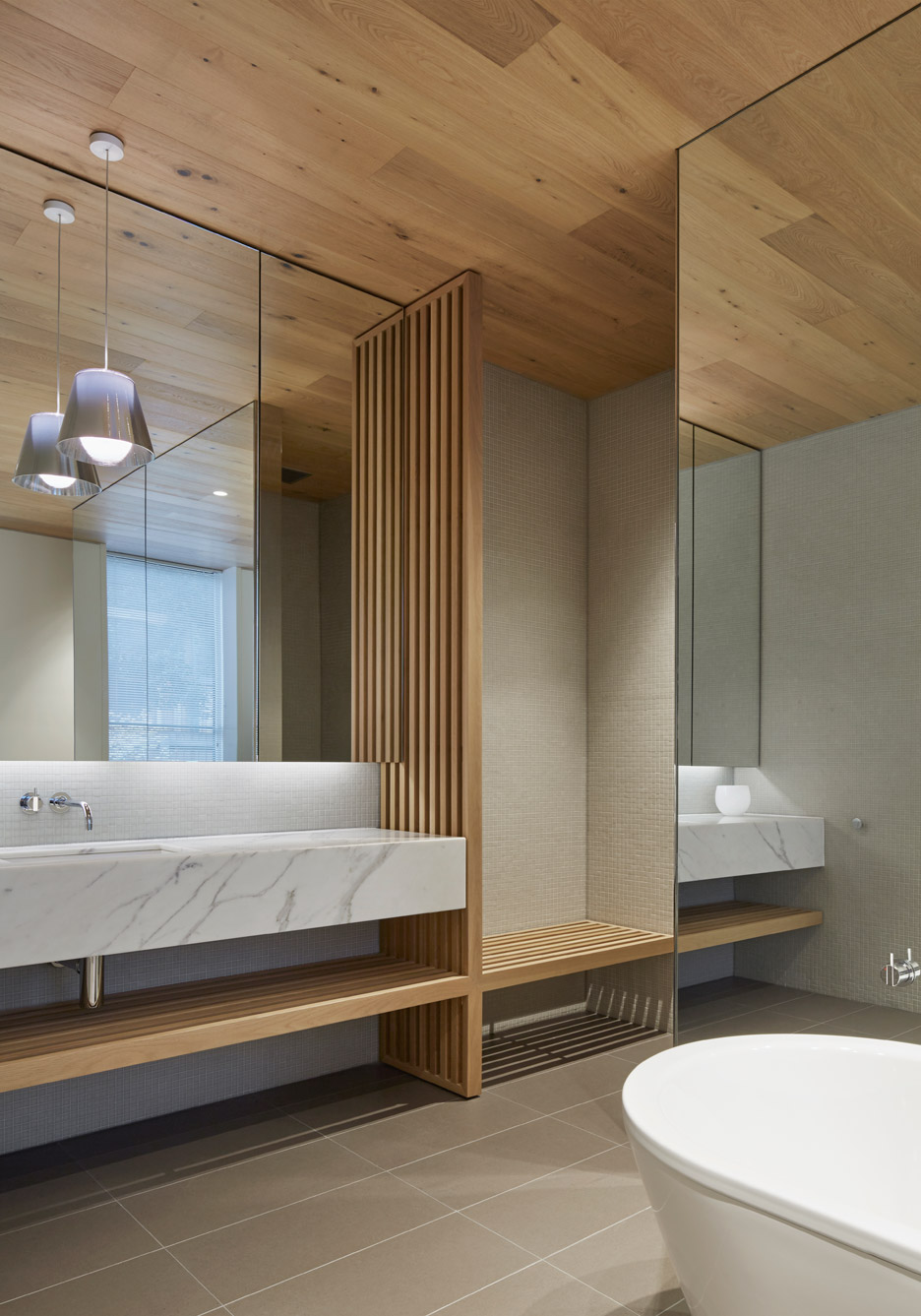
The architects avoided building fences around the property, and instead used crepe myrtle trees to offer privacy. Because of this, the courtyard garden can be glimpsed from the street and the neighbouring golf course.
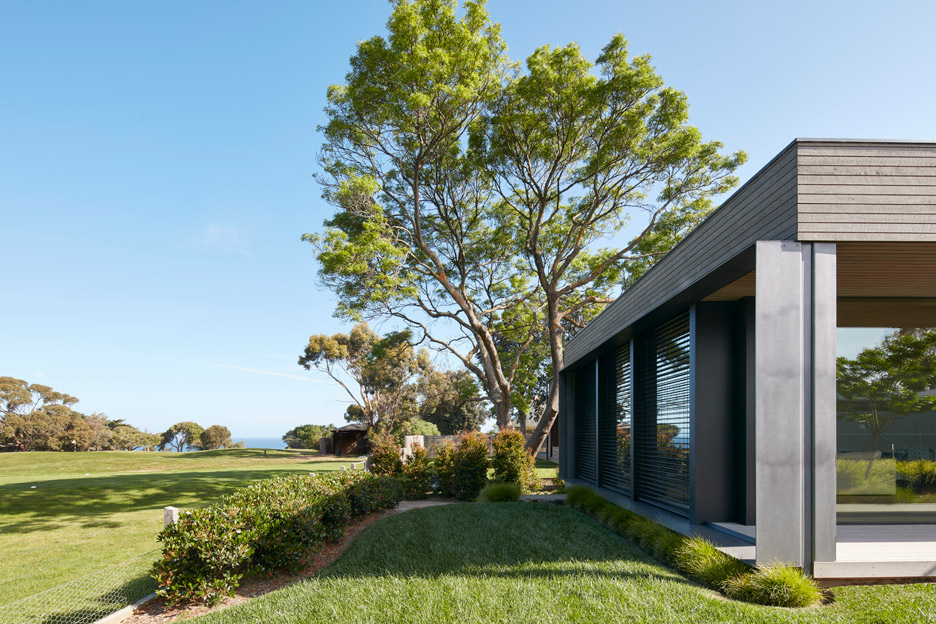
"The landscape of our own courtyard garden was designed to be seen from both sides of the property and was consciously planned as an extension of the golf landscape," said the team.
"The diminutive crepe myrtle trees provide a fine screen of privacy without obstructing welcome sunshine and views."
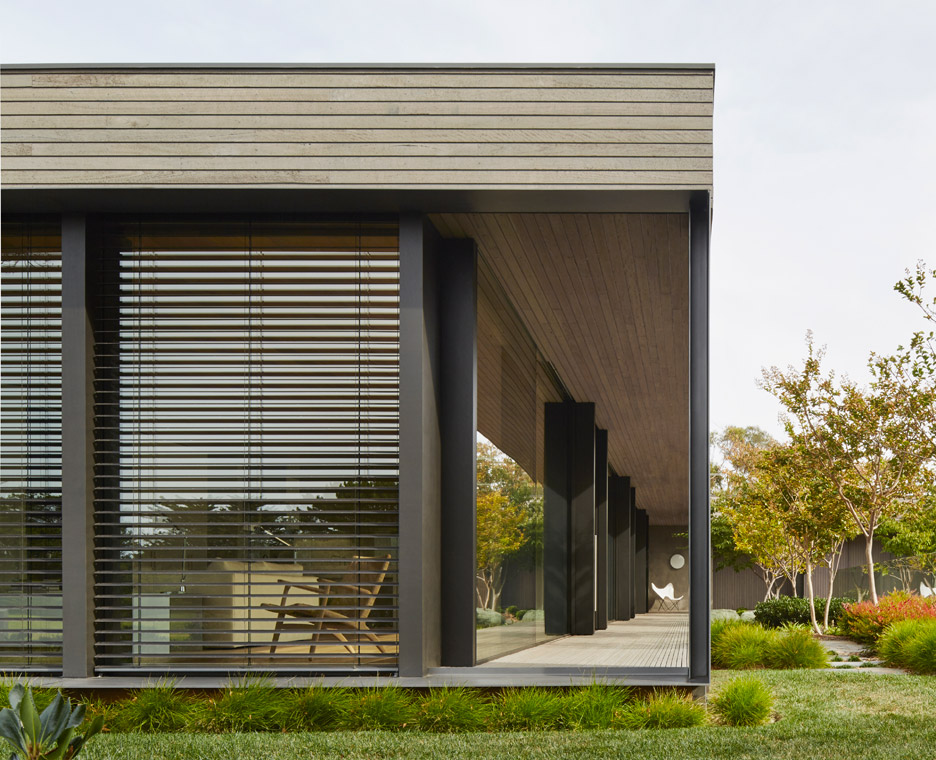
The Mornington Peninsula has been a favourite holiday destination for Melbourne residents for decades, and is also a notable wine region. As a result, it is home to a number of impressive architect-designed houses.
Other examples include an origami-like house by McBride Charles Ryan, a property framed by dry stone walls by B.E. Architecture and a wooden beach house on stilts by Clare Cousins.
Like Dezeen on Facebook for the latest architecture, interior and design news »
