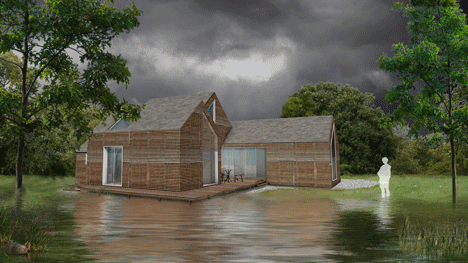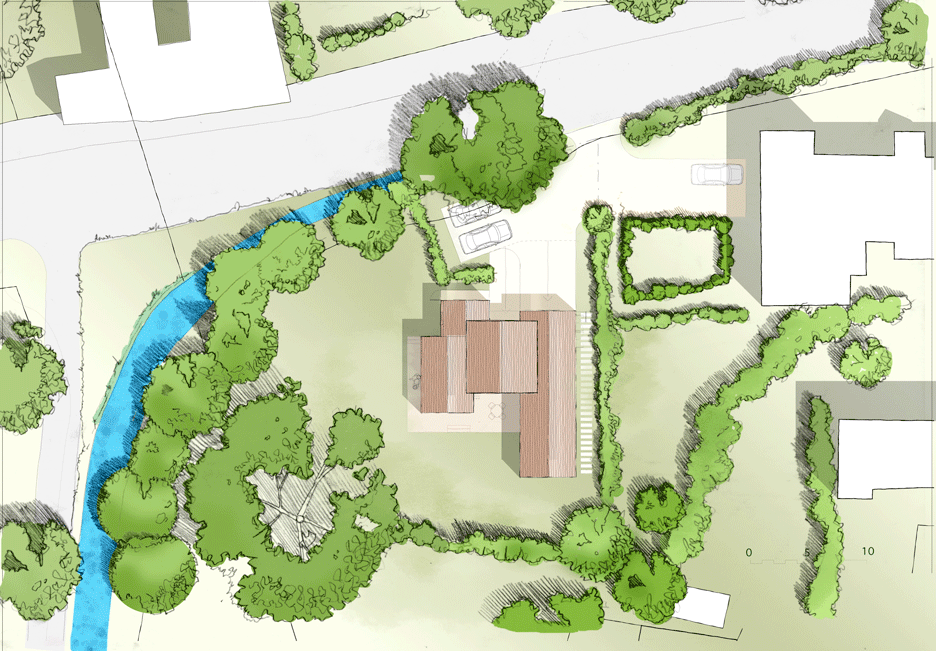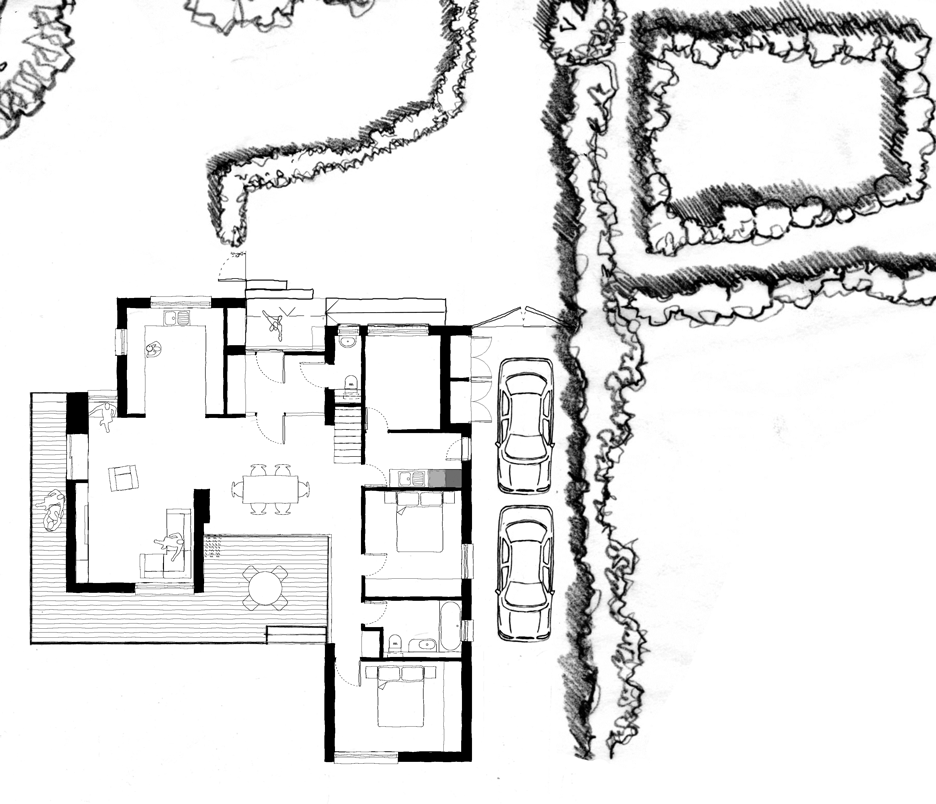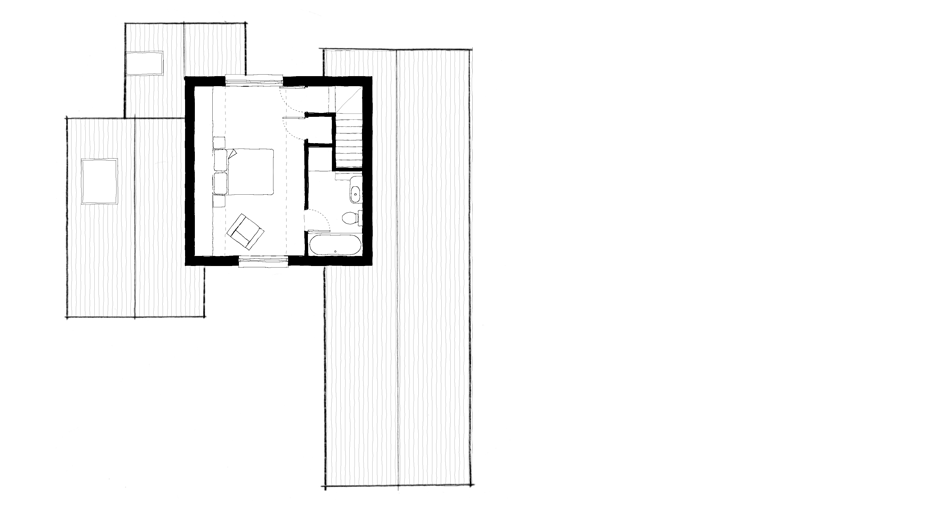Baca completes flood-resilient home beside an Oxfordshire brook
This larch-clad residence by floating architecture specialists Baca Architects is raised above its flood-prone site in Oxfordshire, England, on wooden blocks and an elevated deck (+ slideshow).
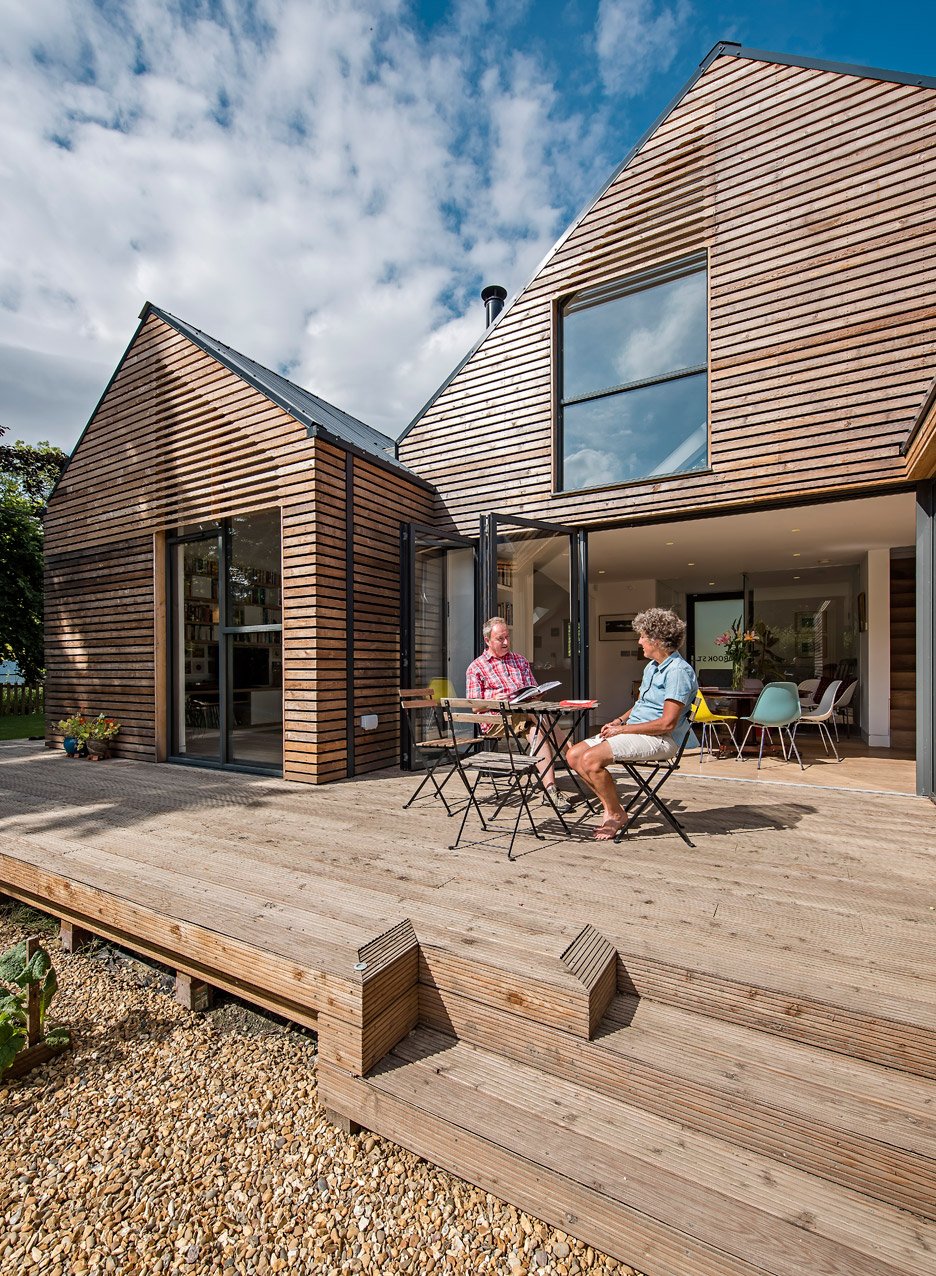
Water Lane is the latest flood-resilient home from the London studio led by architects Richard Coutts and Robert Barker.
The pair previously developed the UK's "first amphibious house" and a concept for prefabricated floating houses that they believe could be the answer to London's housing crisis.
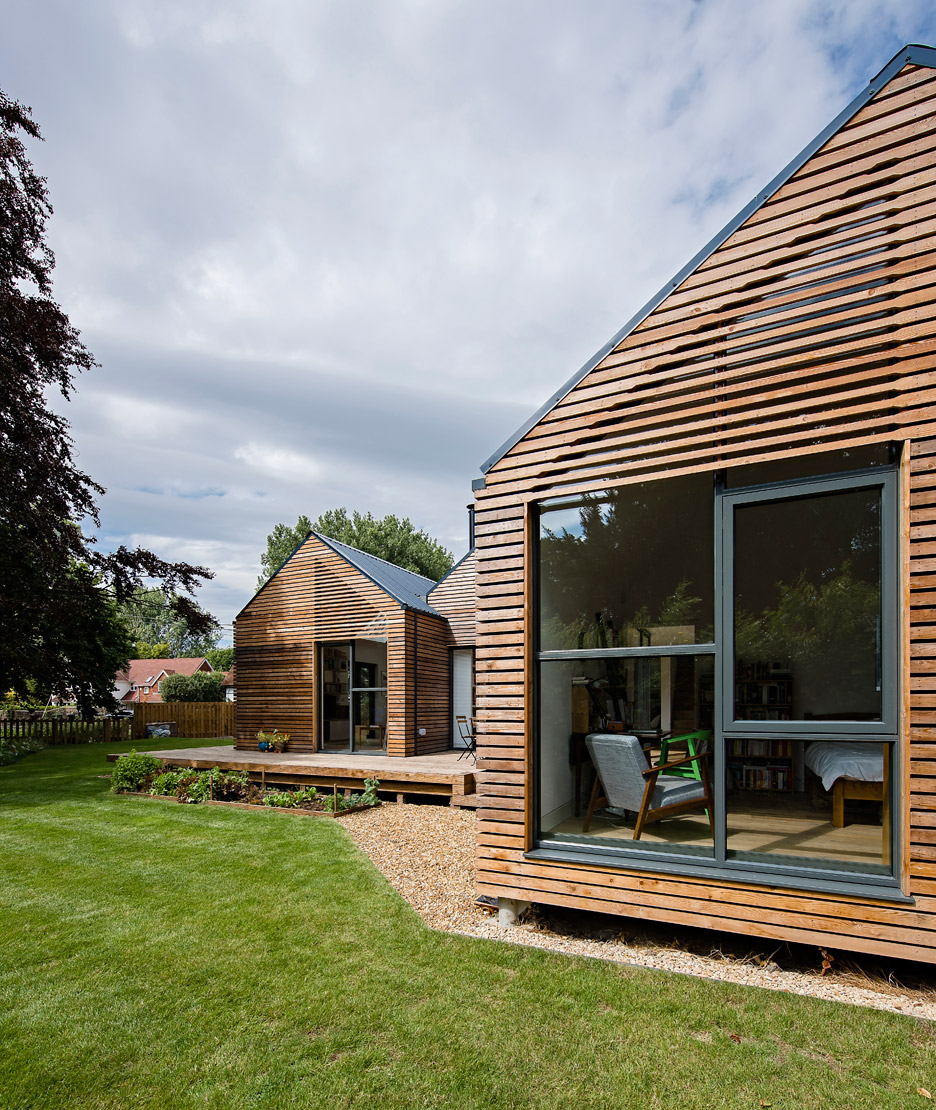
Their latest property is set beside a brook in a village that is so old, it is recorded in the 1086 survey known as the Doomsday Book.
As a result, the architects had the dual task of developing a design that compliments the area's traditional houses but also protects itself from potential flooding.
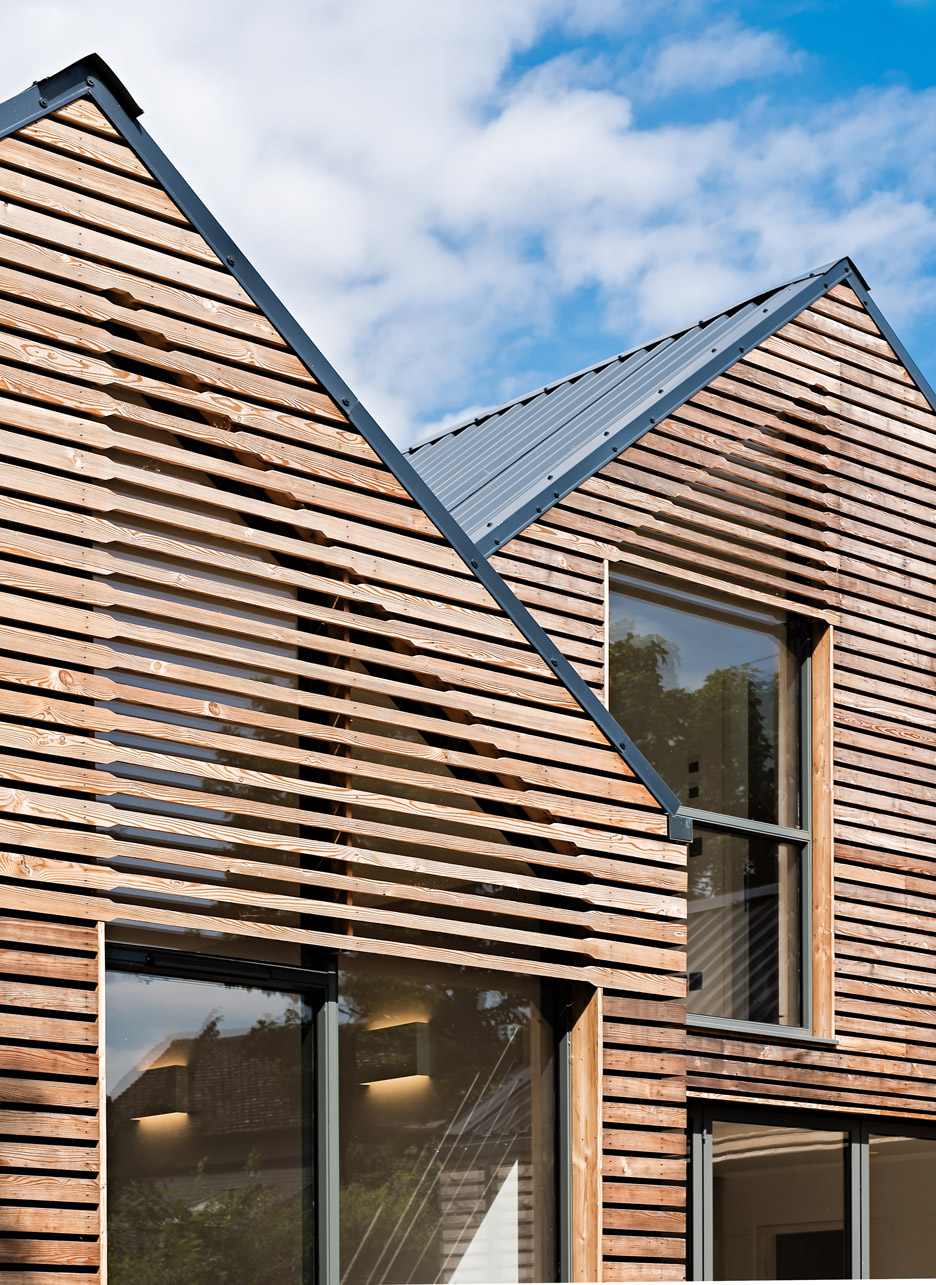
The dwelling is made from four interlocking gabled volumes, elevated slightly above the site by a wooden deck and feet.
This arrangement is intended to allow water to flow below the property without causing damage. During dry spells the house "appears to lightly float", according to the architects.
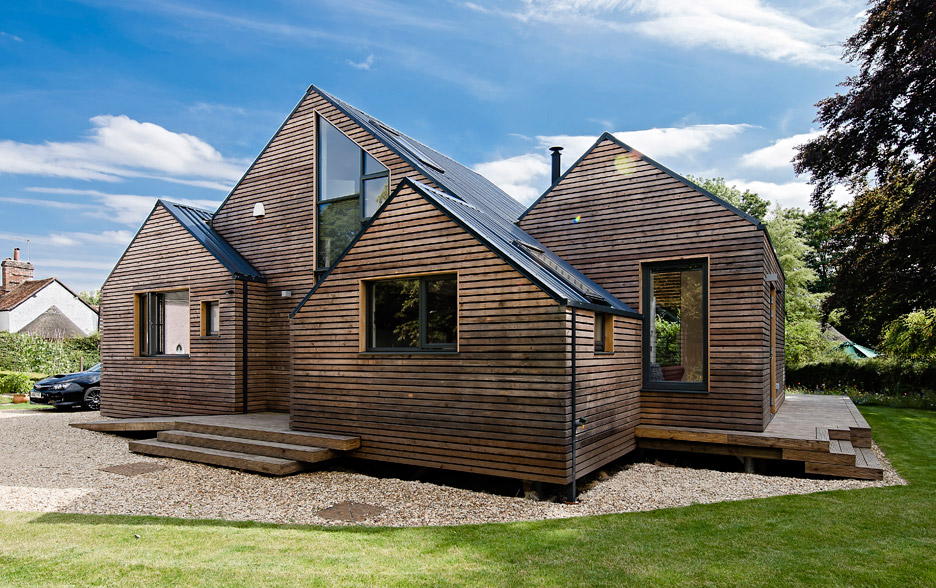
"The site has a brook running along its edge and during high rainfall the site may flood," they explained. "The house is raised above the flood level, allowing water to convey underneath when the area floods."
"The landscape is sculpted to accept encroaching water, adding water storage and acting as a gradual warning of the advancing floodwaters."
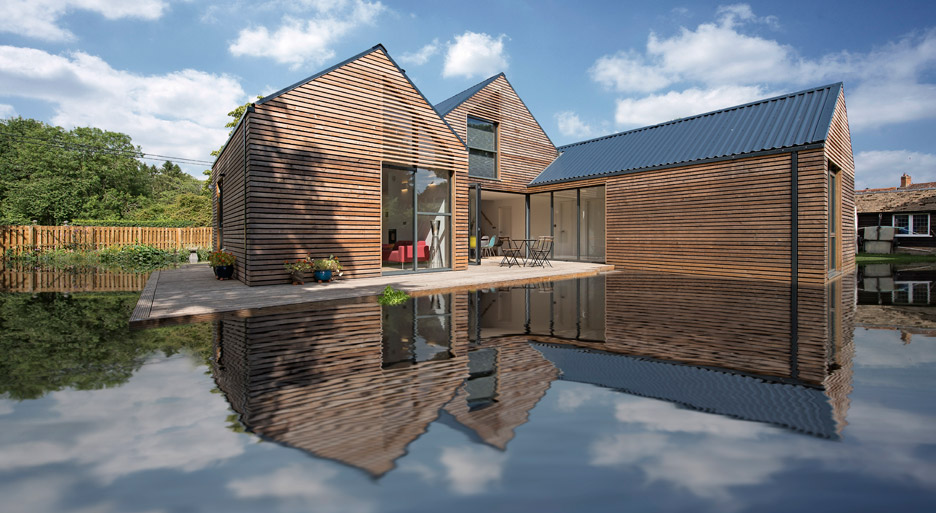
The interlocking forms define four different areas of the house – a living room, dining space, kitchen and bedroom block.
The rooms are all interconnected, but variation in ceiling heights helps to provide contrast between different spaces.
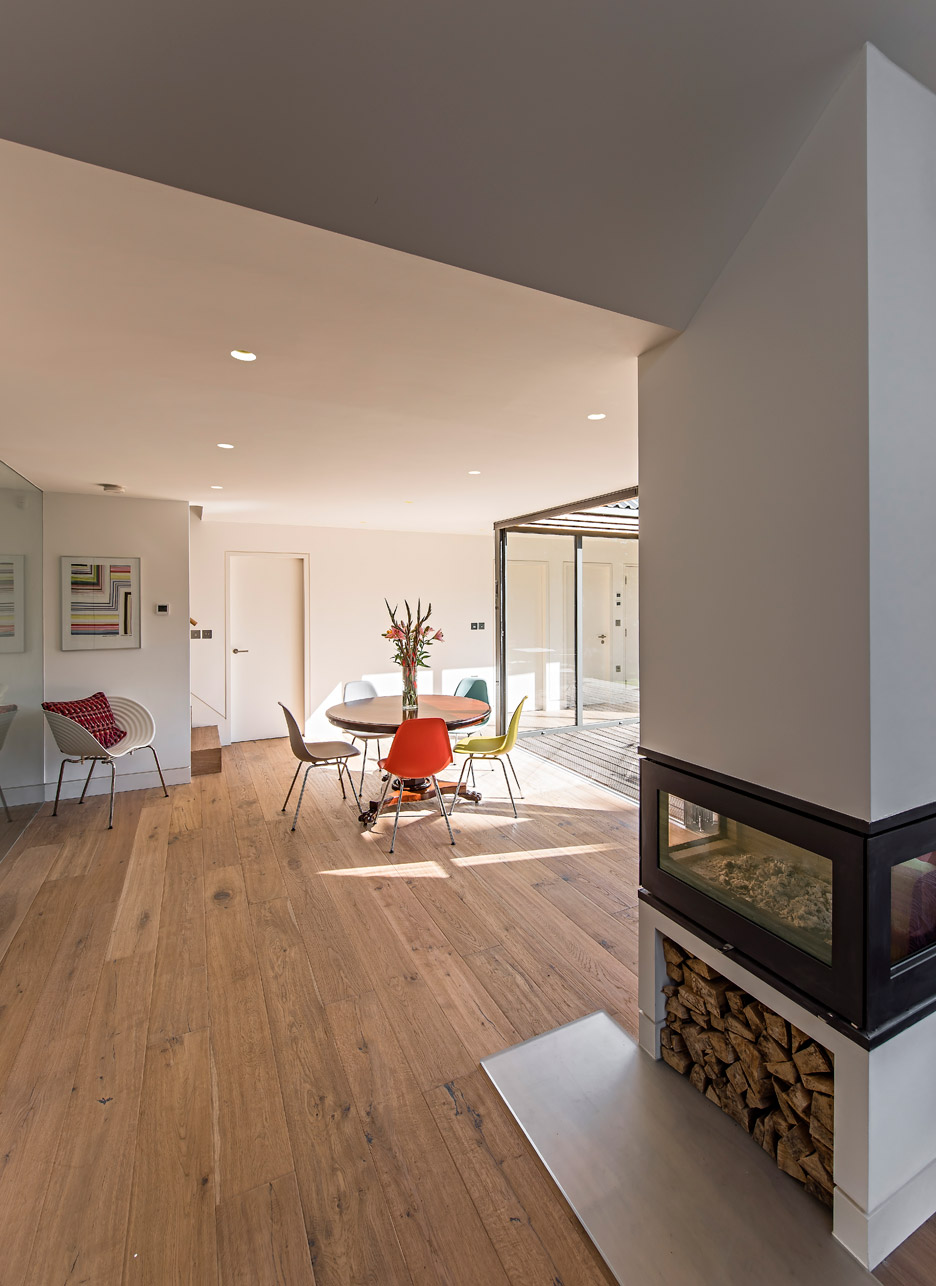
A full-height living room is separated from the single-storey dining area by a segment of wall with an in-built fireplace.
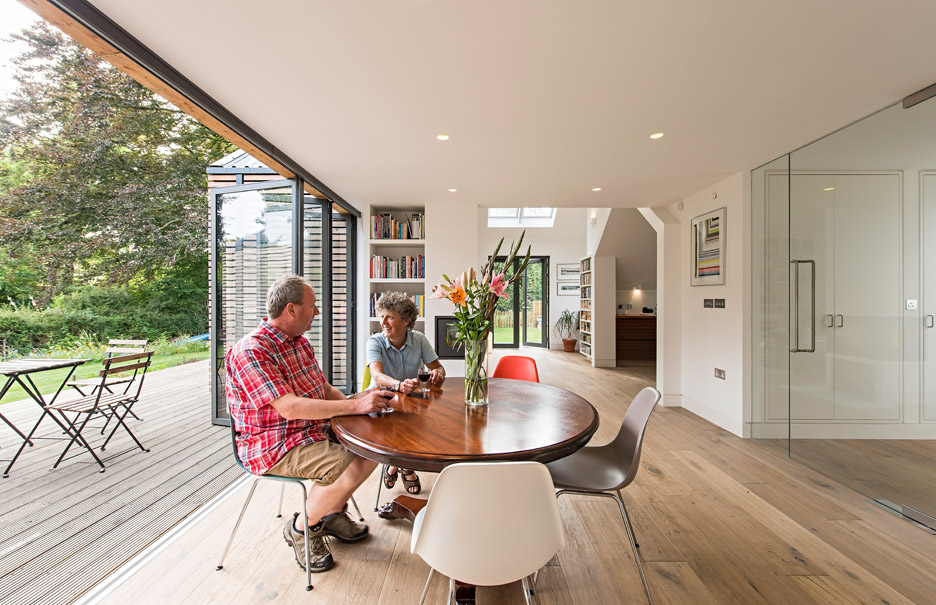
A master bedroom and en-suite bathroom are set on a small upper floor above the dining room, while a pair of further bedrooms and a bathrooms are located in a long block that defines a driveway to one side of the house.
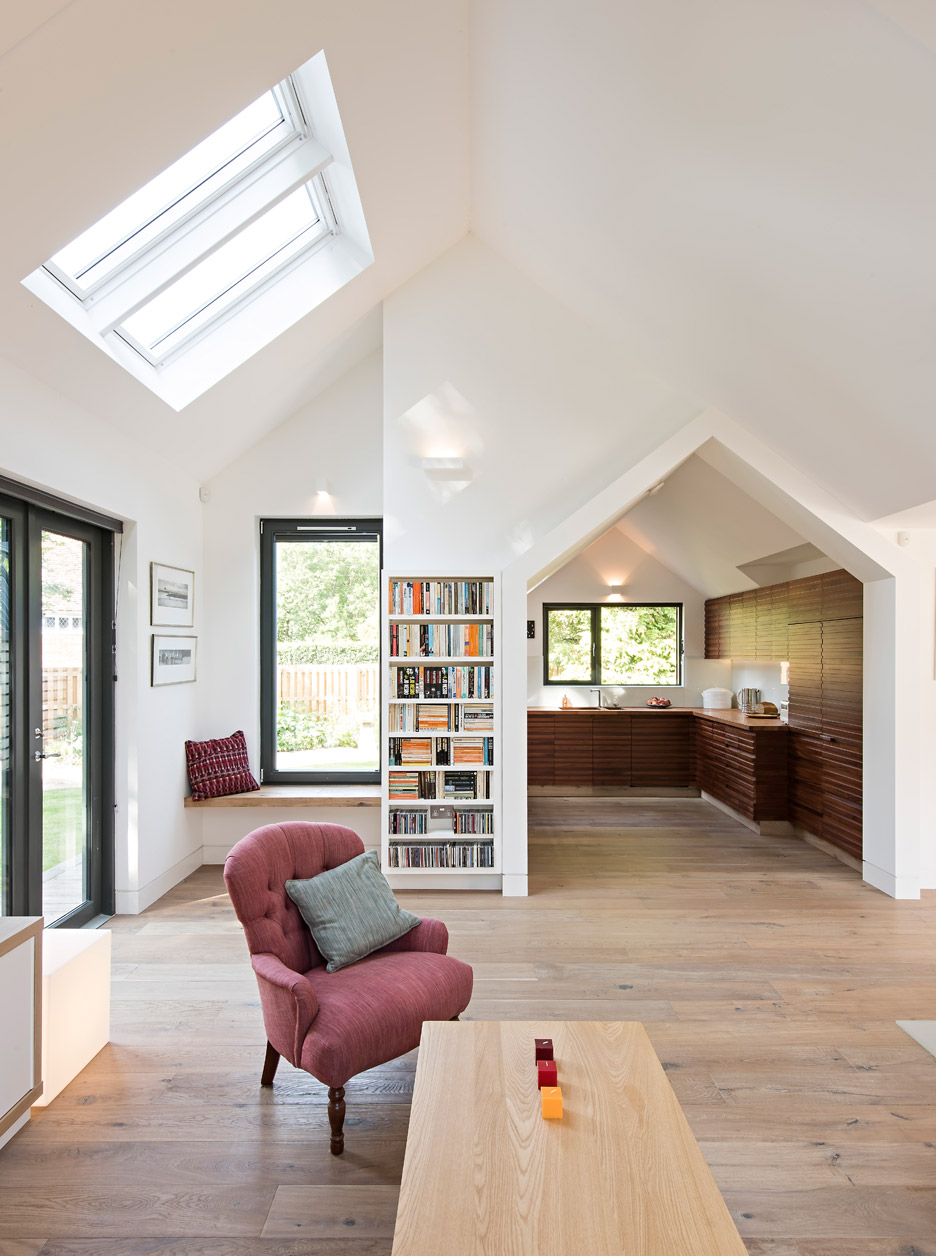
The spaces are finished with white walls and pale wooden floors, but accents of colour come in the form of bright yellow bathroom tiling and blue units.
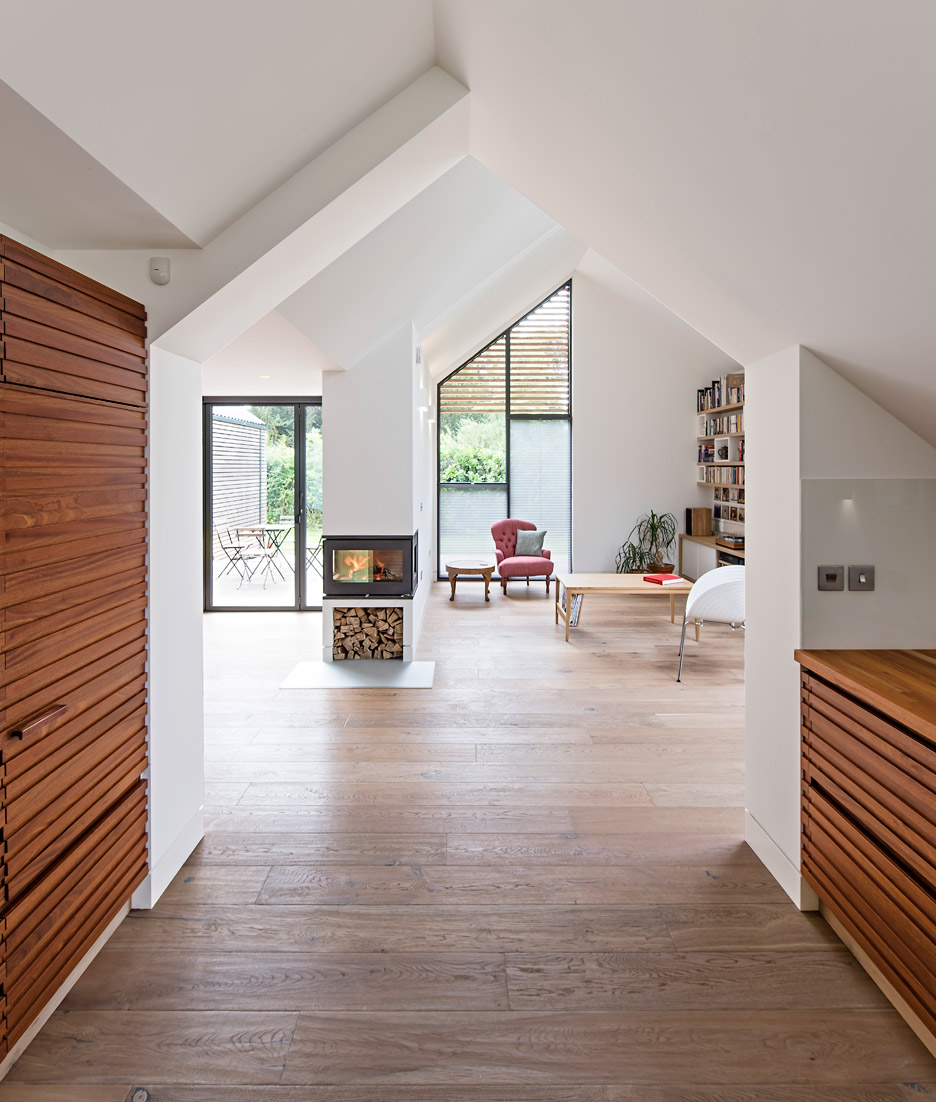
Glass doors in the gables of the dining and sitting room, and one in the flank of the bedroom block, open out onto the elevated deck facing the rear garden.
The slatted timber cladding extends over the upper sections of these tall windows, which follow the shape of the gables. But at the front of the house small windows set high in the walls provide a degree of privacy.
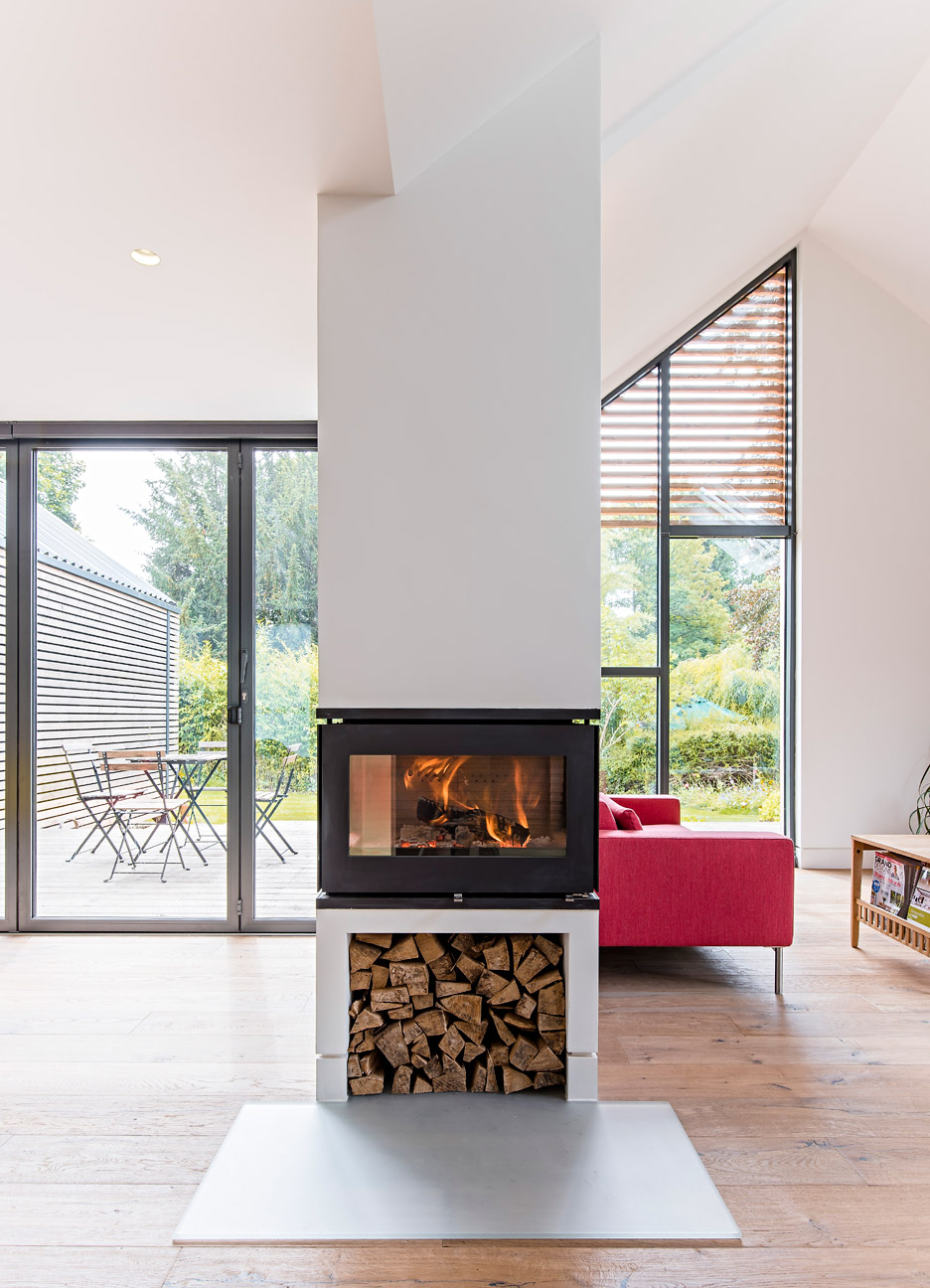
"The front of the property has a modest character that belies the striking angled windows and grand openings to the rear," said the architects.
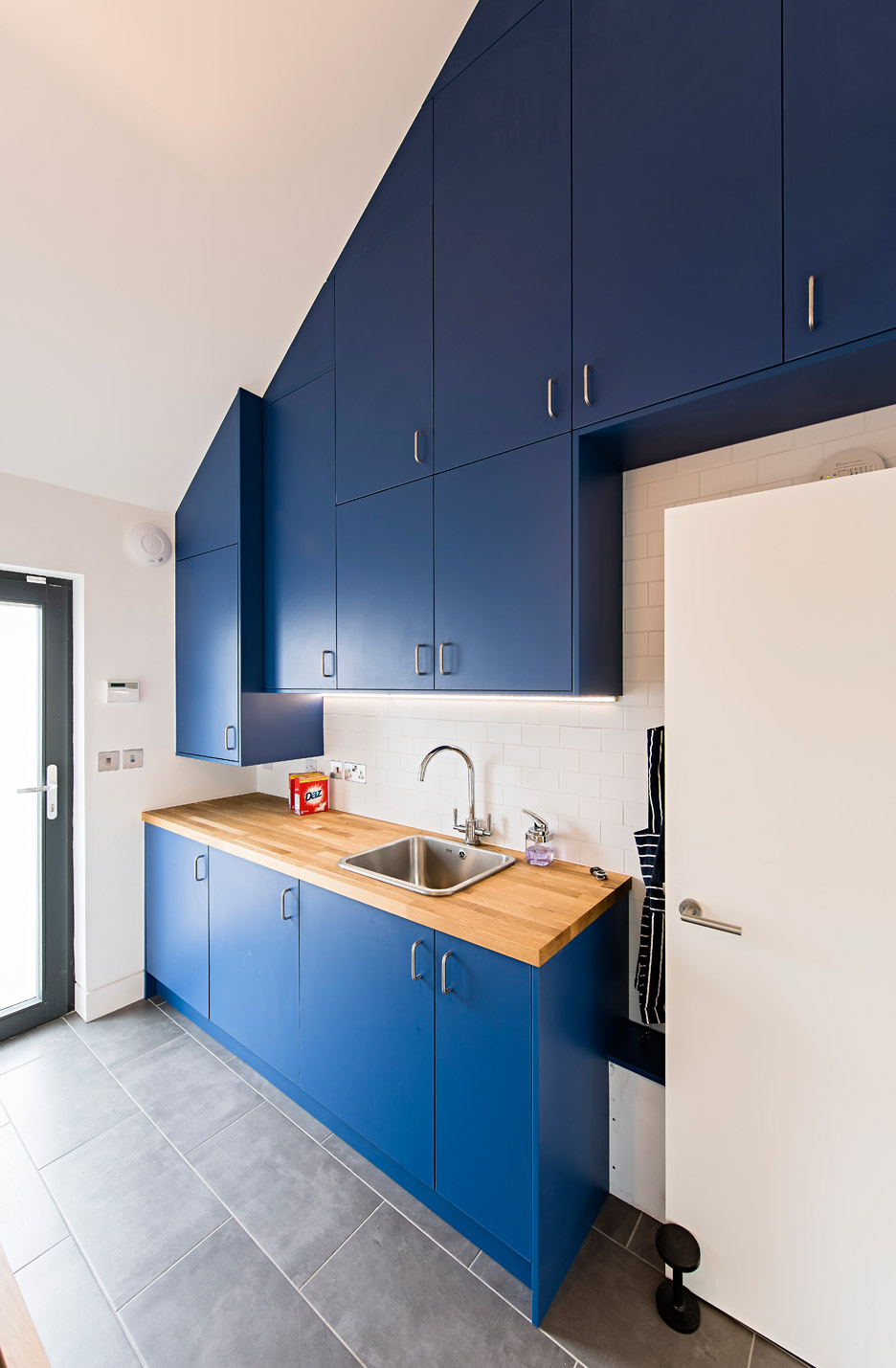
Other water management device have also been built into the site including swales, permeable paving and a drainage system that reduces run-off into the stream – reducing risk of flooding further downstream.
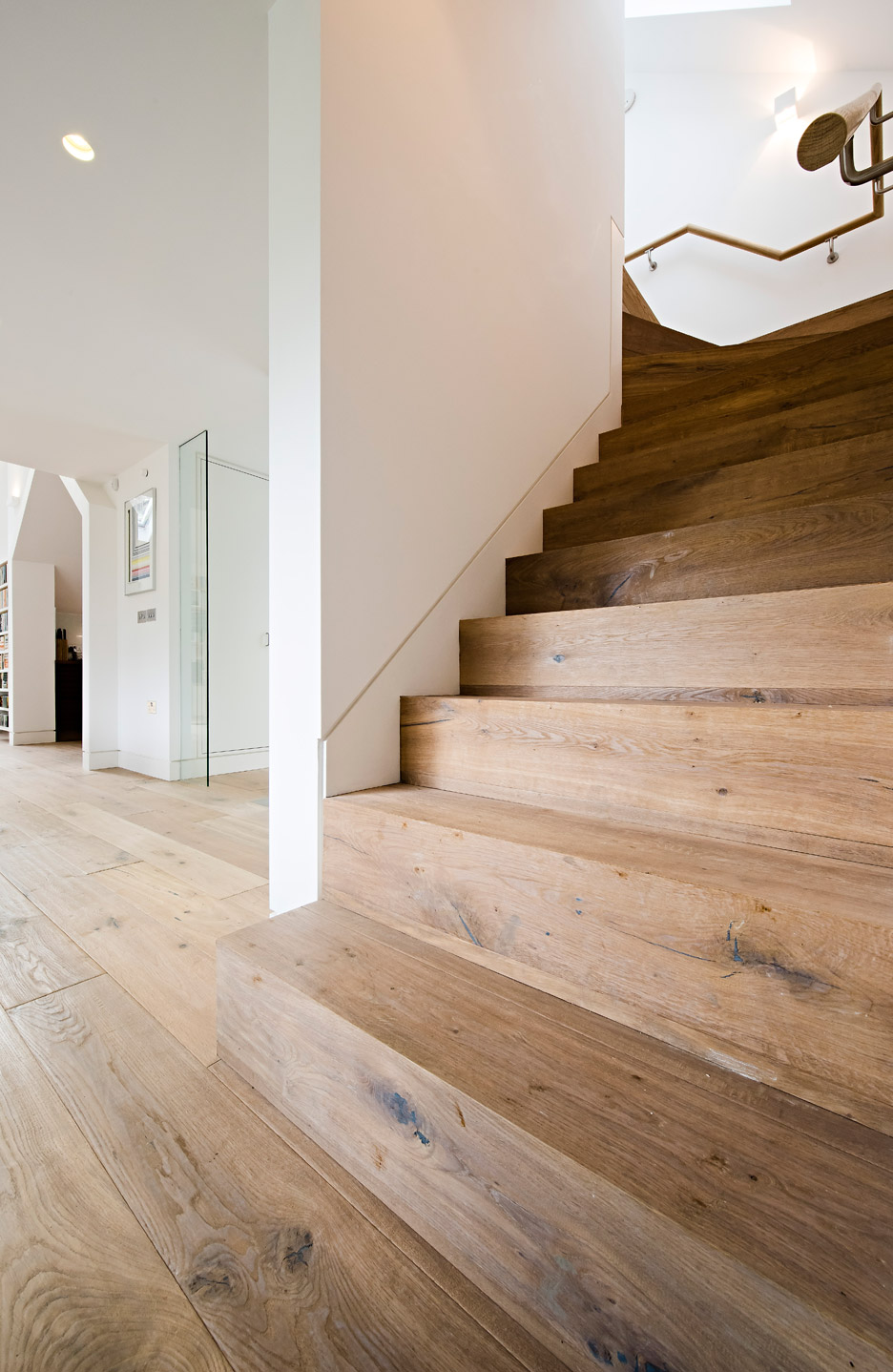
Baca Architects completed its first buoyant house in January this year and is currently working on a creekside development in southeast London that aims to raise awareness of flooding and other ecological issues.
Like Dezeen on Facebook for the latest architecture, interior and design news »
Project credits:
Architect: Baca Architects
Project director: Robert Barker
Structural engineer: Edge Structures
Main contractor: Building System Construction
