GAFPA inserts wooden house into the shell of an old Belgian industrial building
Belgian studio GAFPA has slotted a timber-framed house inside the steel skeleton of a disused stonemason's atelier in Ghent, and transformed a former outbuilding into a walled garden (+ slideshow).
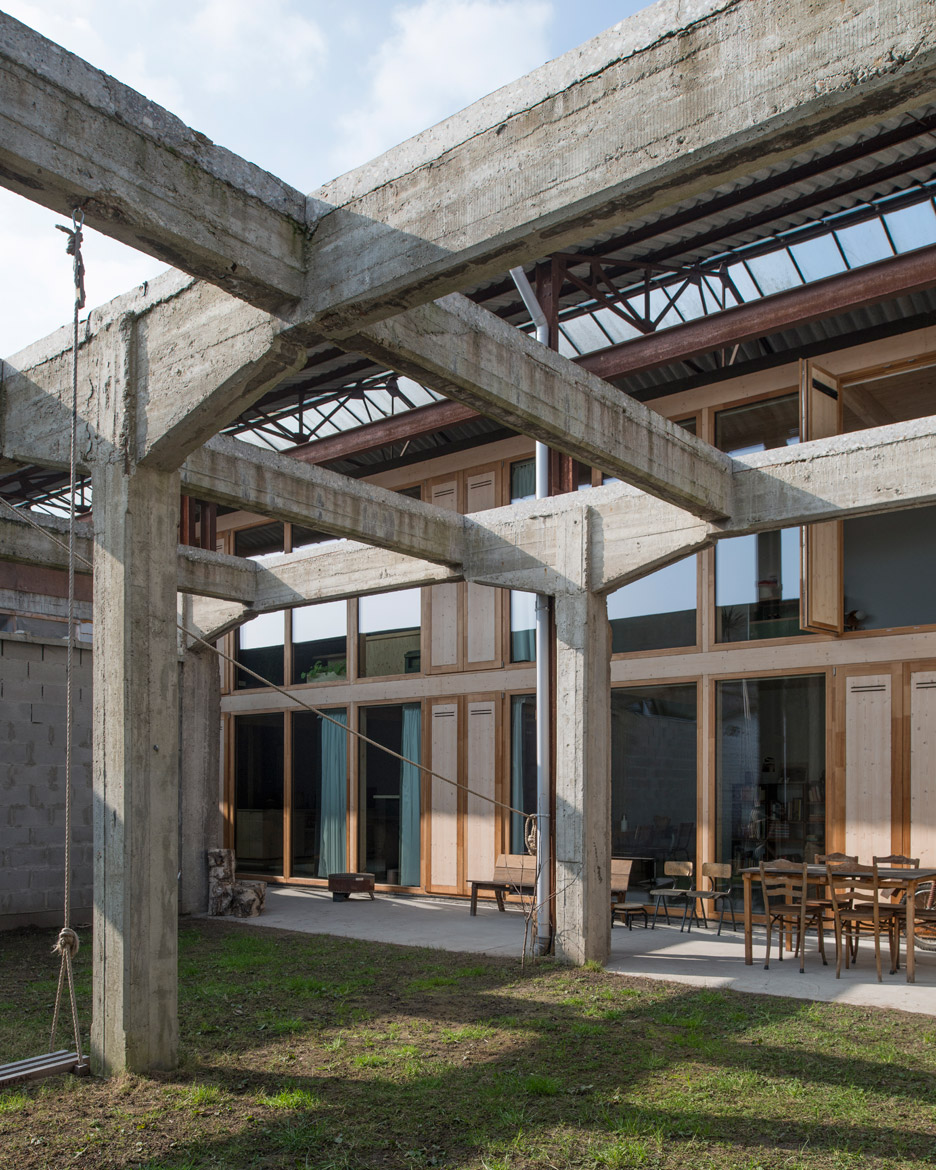
Located in the Gentbrugge district of the Belgian city, the industrial site has been transformed by GAFPA into a family home and studio, allowing the client – an artist and carpenter – to live and work in the same location.
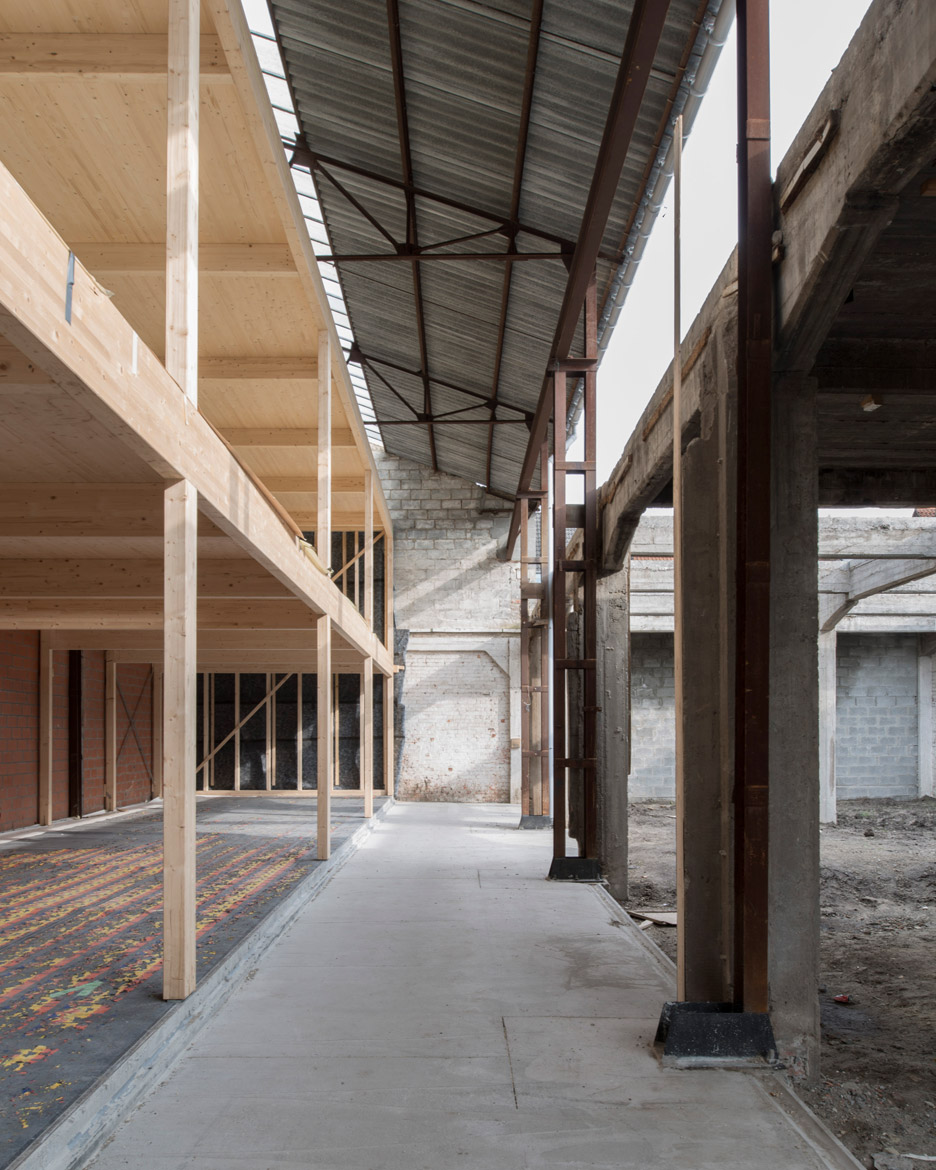
The site was previously occupied by a stonemason and comprised several industrial buildings, including a large steel-framed shed and a smaller concrete outbuilding.
The architects chose to incorporate the existing structures wherever possible in order to reduce the cost of the project.
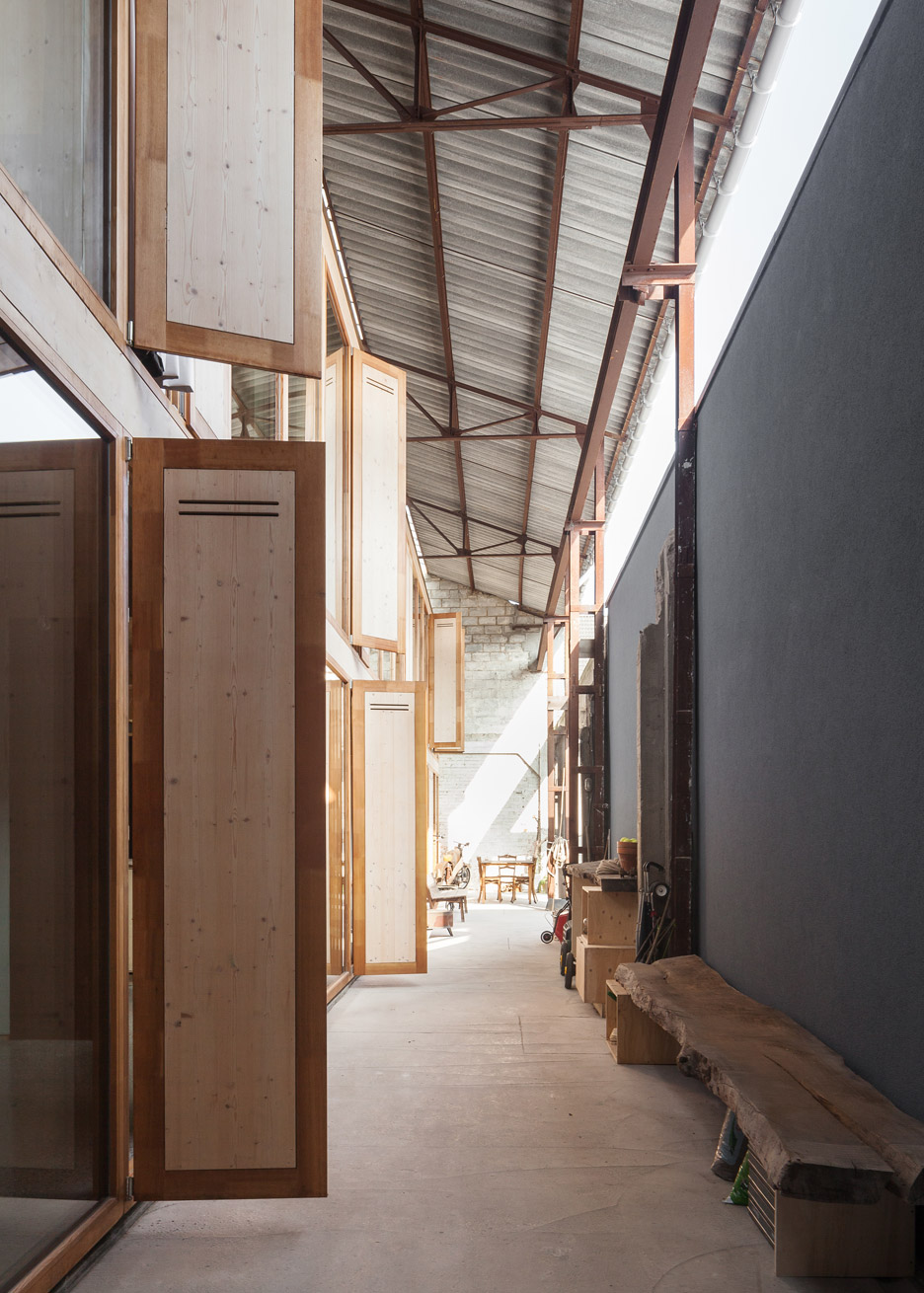
"We always start from what is there," architect Floris De Bruyn told Dezeen. "We wanted to create the conditions for a family house without losing the industrial qualities of the site."
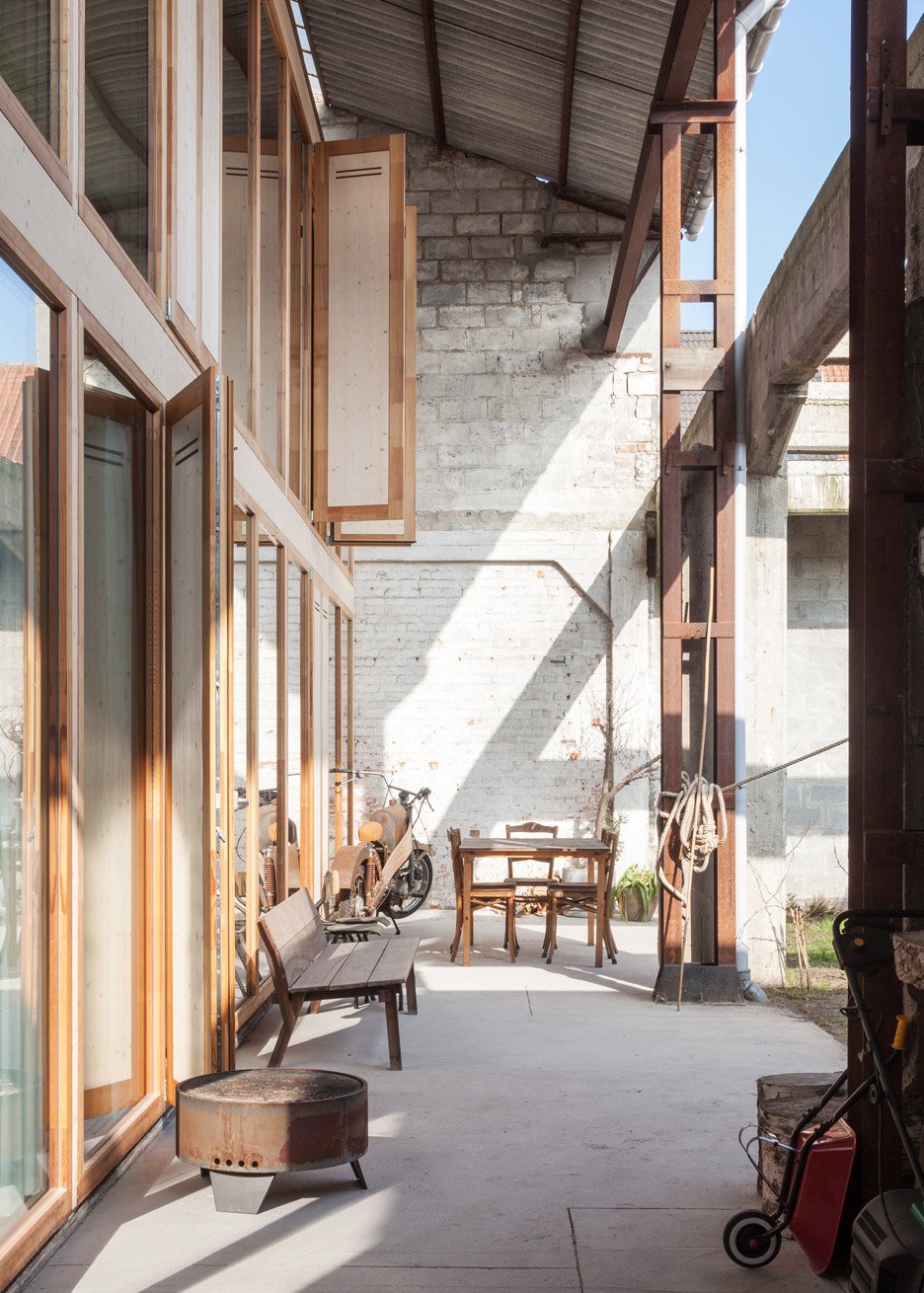
The two-storey residence is constructed within the existing walls of the shed and employs a timber frame that the owner was heavily involved in constructing. A corrugated metal roof was also retained to protect the new addition from the elements.
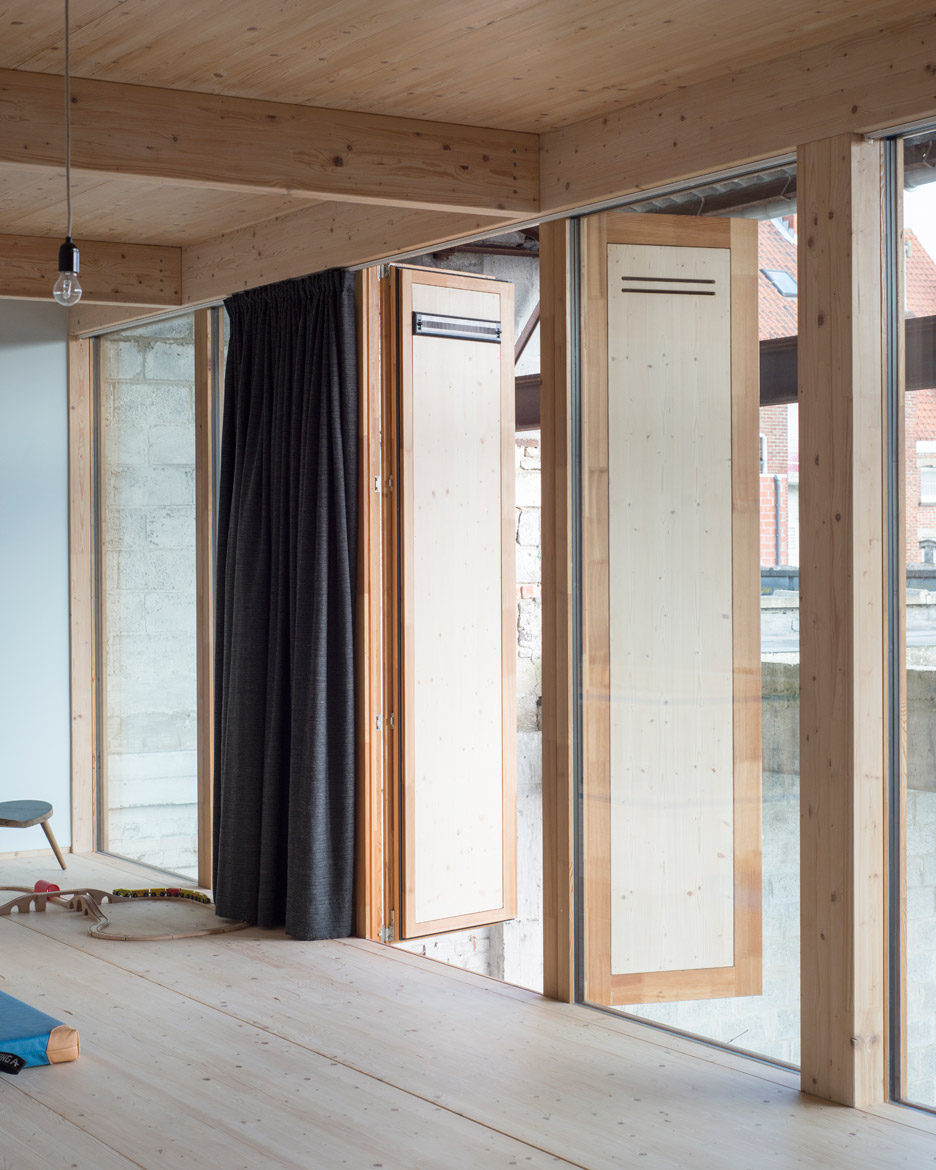
The roof and floor slabs of the adjacent concrete structure were removed to create an open-air space that now contains the walled garden.
Dismantling this roof also produced a sheltered double-height space that allows daylight to reach the new house and provides views of the garden from the upper floor.
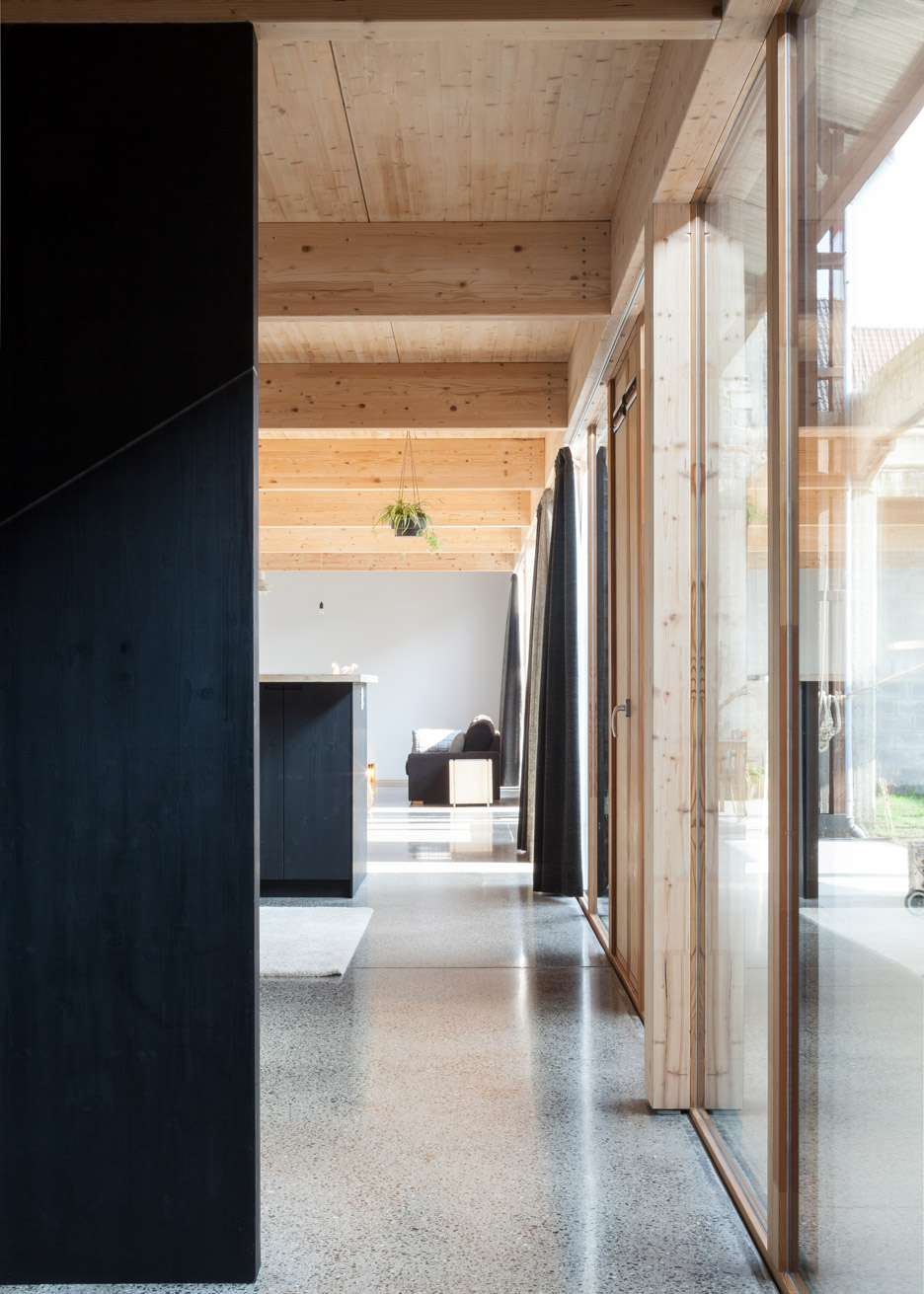
The house comprises a compact timber-framed volume slotted beneath the pitched corrugated roof of the original building. The addition of a third structure and material alongside the metal and concrete elements adds to the site's eclectic palette.
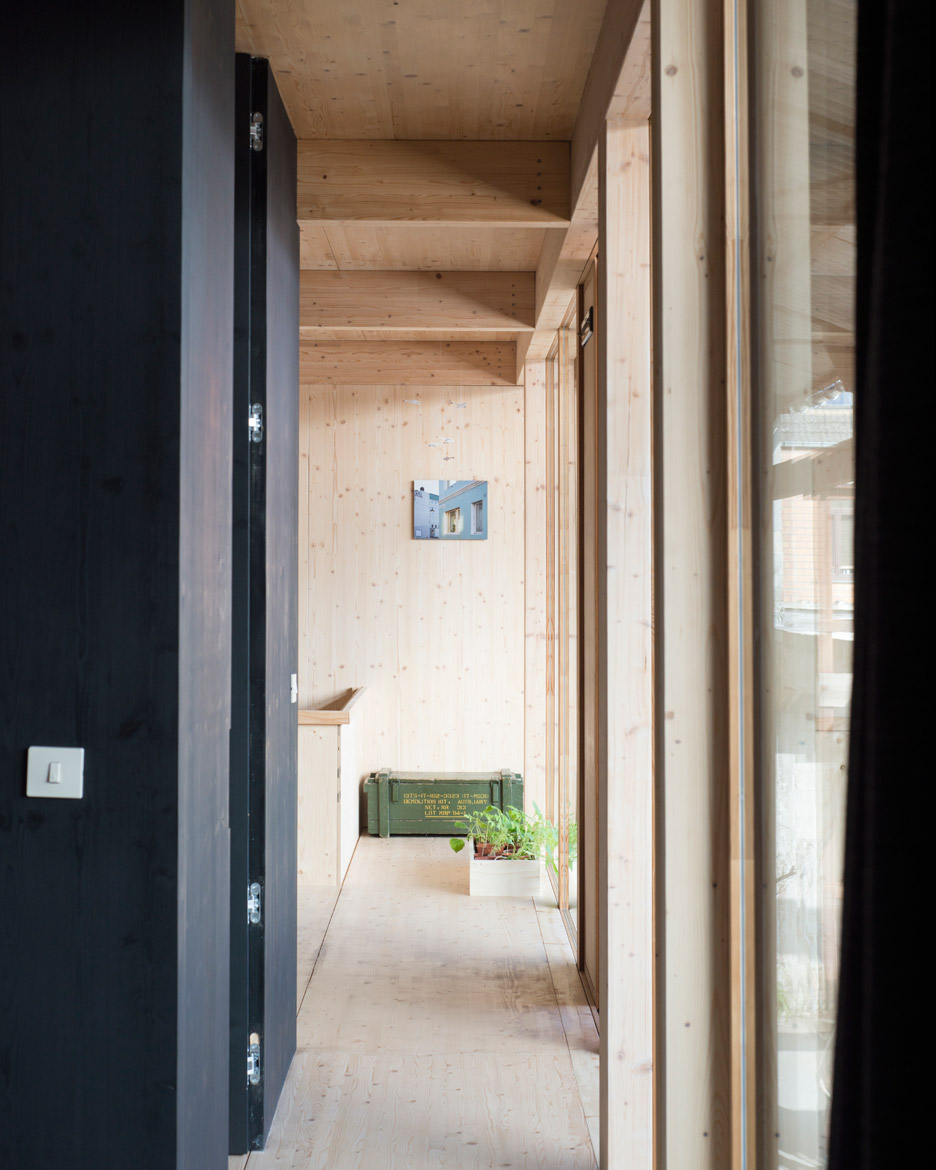
"We loved the idea of having a kind of building which needs the protection of the former roof," De Bruyn added. "You also get a nice layering of materials; a concrete structure, a steel structure and a new wooden structure."
The wooden building echoes the proportions of the existing steel frame but its dimensions are shrunk to fit the space between the end walls.
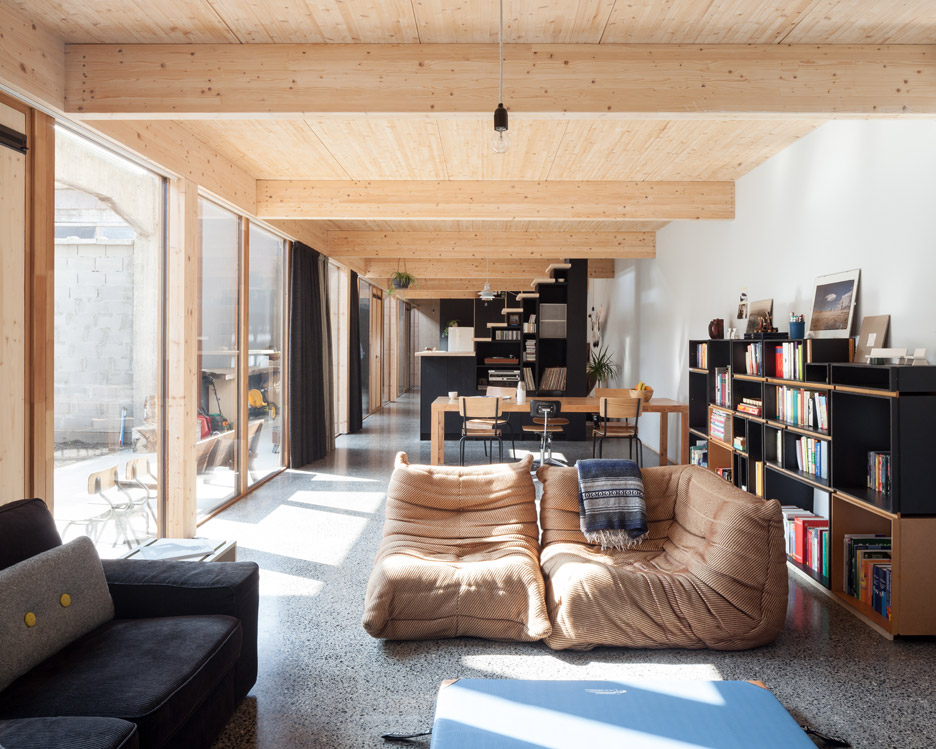
Using wood for both the structure and cladding not only reduced the cost of the project, but also made construction more straightforward and provided the possibility to change the interior layout at a future date.
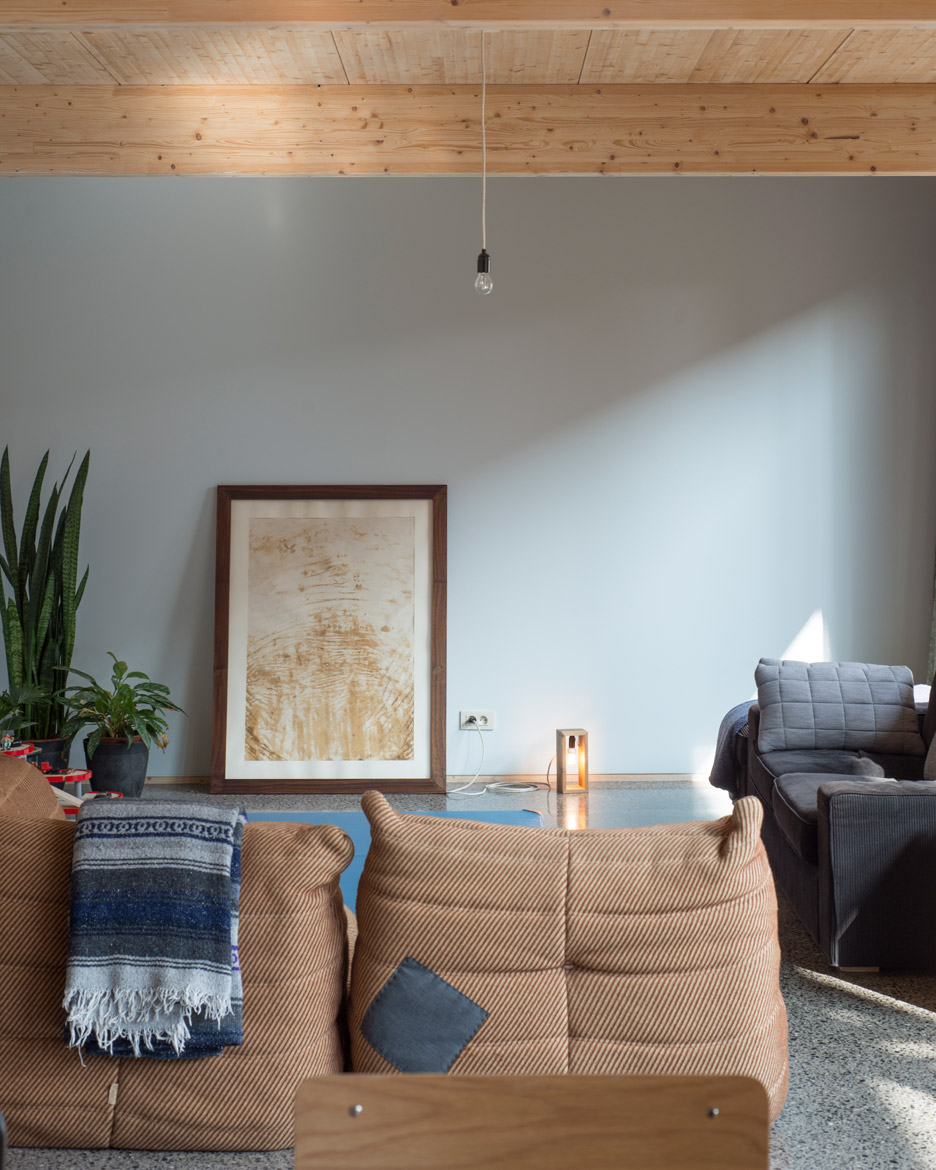
The facade combines glazing with vertical wooden shutters that can be opened to allow natural ventilation and maximum exposure to the garden in summer. In winter, these solid elements help create a feeling of warmth and protection, according to De Bruyn.
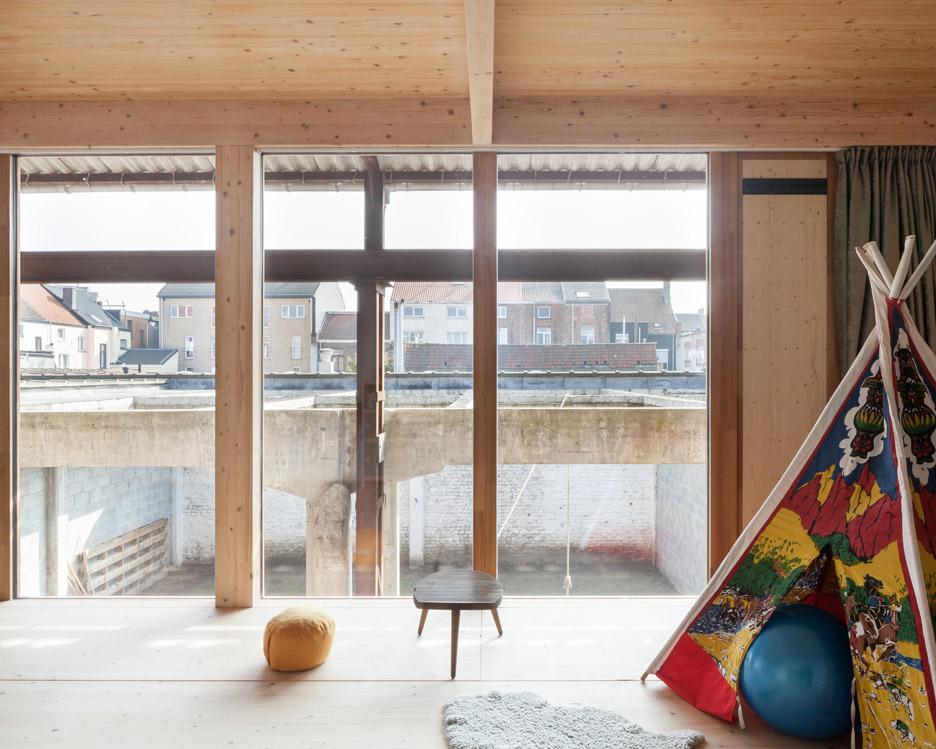
Throughout the interior spaces, the timber framework is exposed and complemented by fitted furniture and a staircase also made from wood.
In the garden, the remnants of the concrete outbuilding add visual interest to an otherwise nondescript space. It also provides a frame for rope swings used by the client's children.
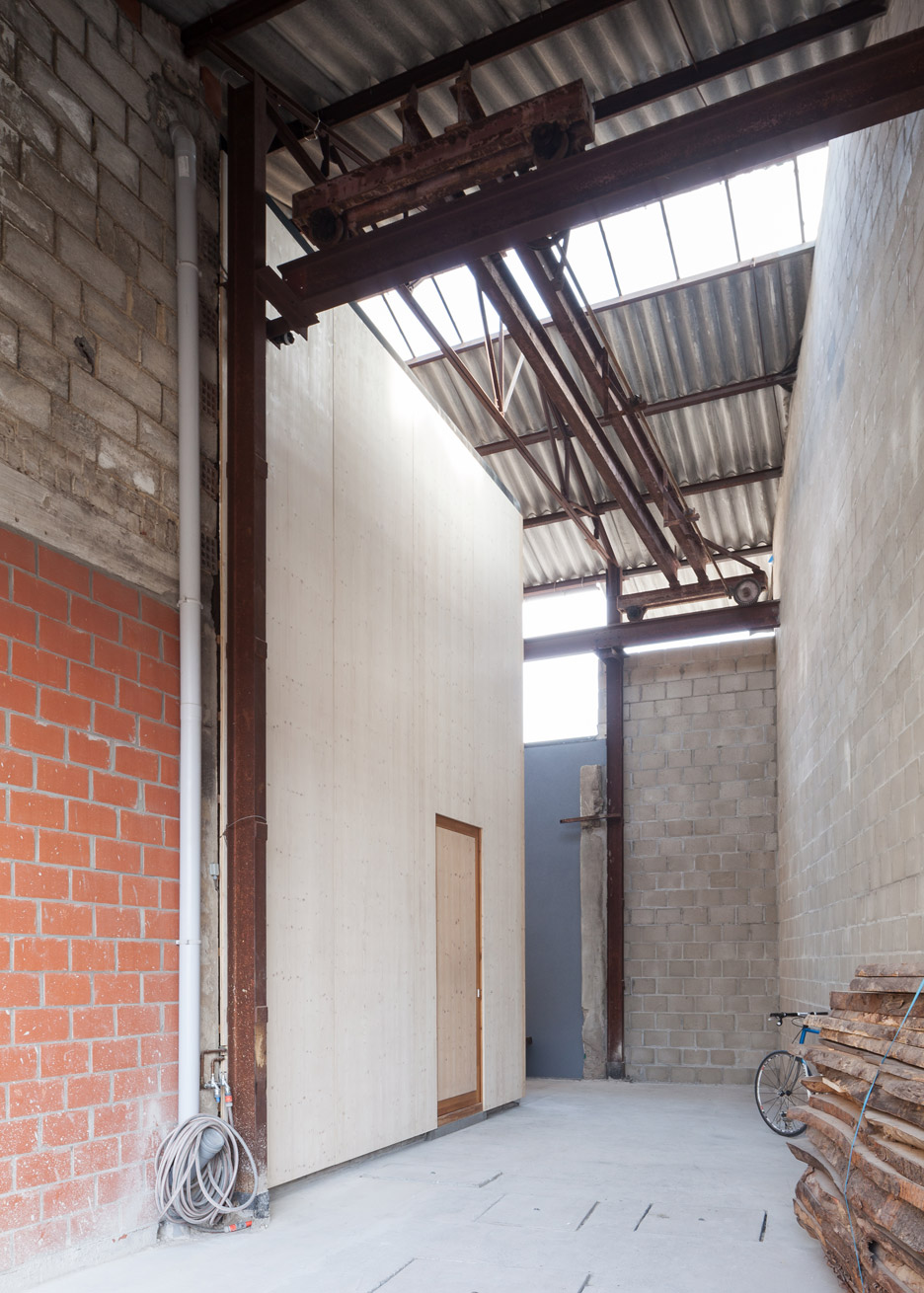
"Leaving it there was again a cheaper option, but besides that it had an aesthetic reason," De Bruyn pointed out. "It adds complexity to the project without having to make it ourselves."
"We always try to establish a relationship with the place to achieve the maximum results with a minimum of architecture."
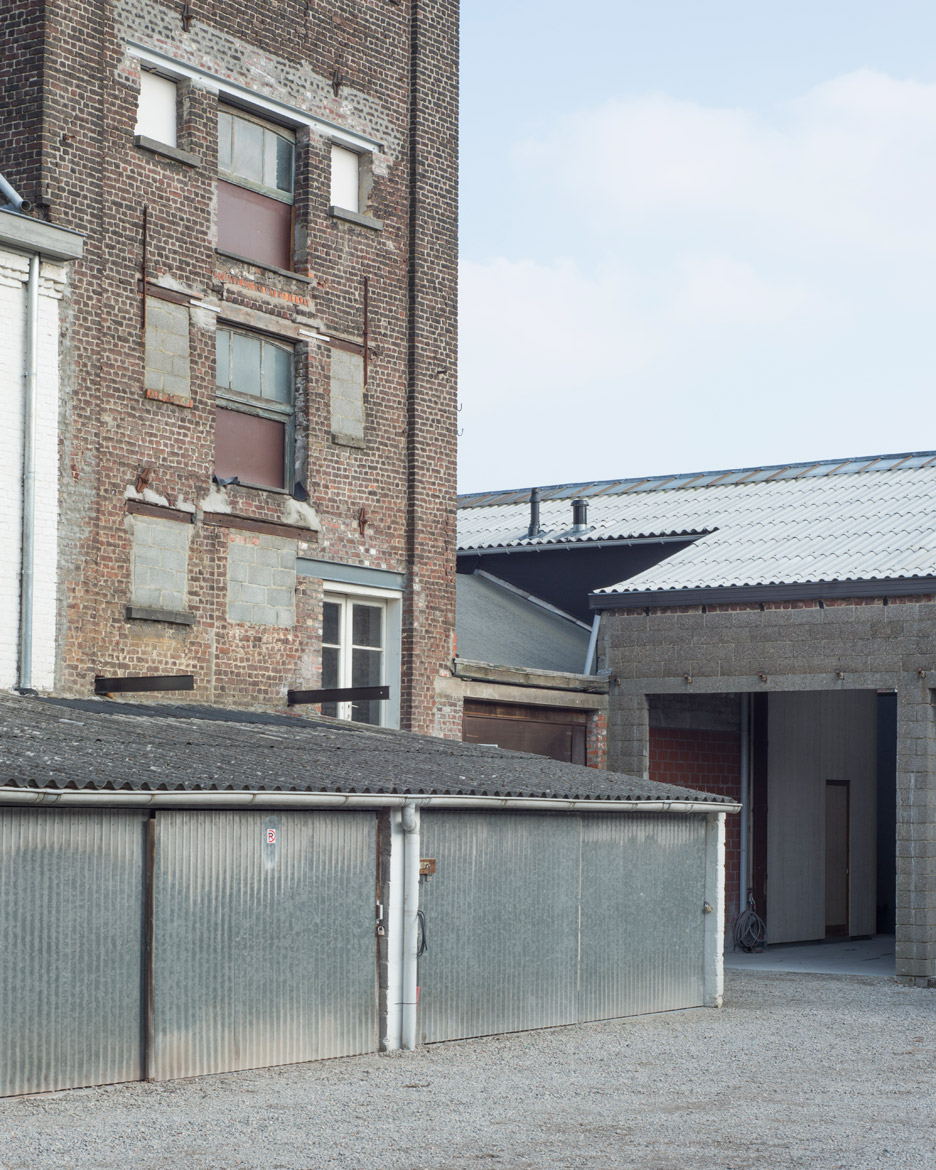
Other examples of homes in converted industrial buildings include a warehouse in Oregon transformed into a house and studio, with skylights inserted into the original bowstring truss roof, and a house for a painter in a former warehouse in London, where an existing mezzanine separates the living quarters from a double-height studio.
Photography is by the architects, unless otherwise stated.
Like Dezeen on Facebook for the latest architecture, interior and design news »
Project credits:
Architect: GAFPA
General contractor: VH-building
Carpentry: Lab 15
Engineer: Arthur De Roover