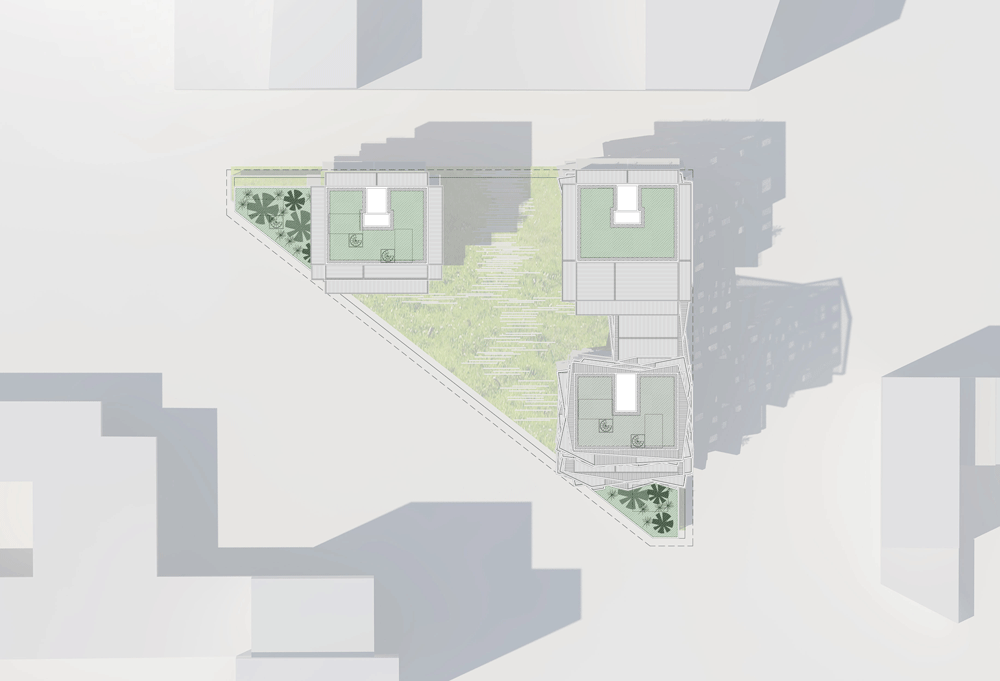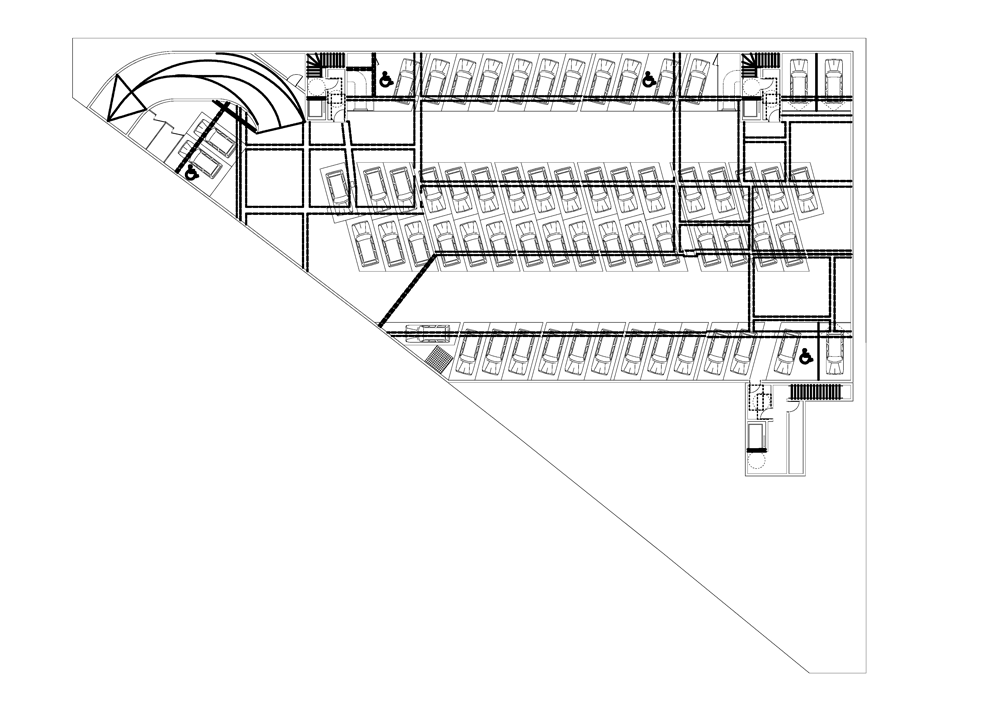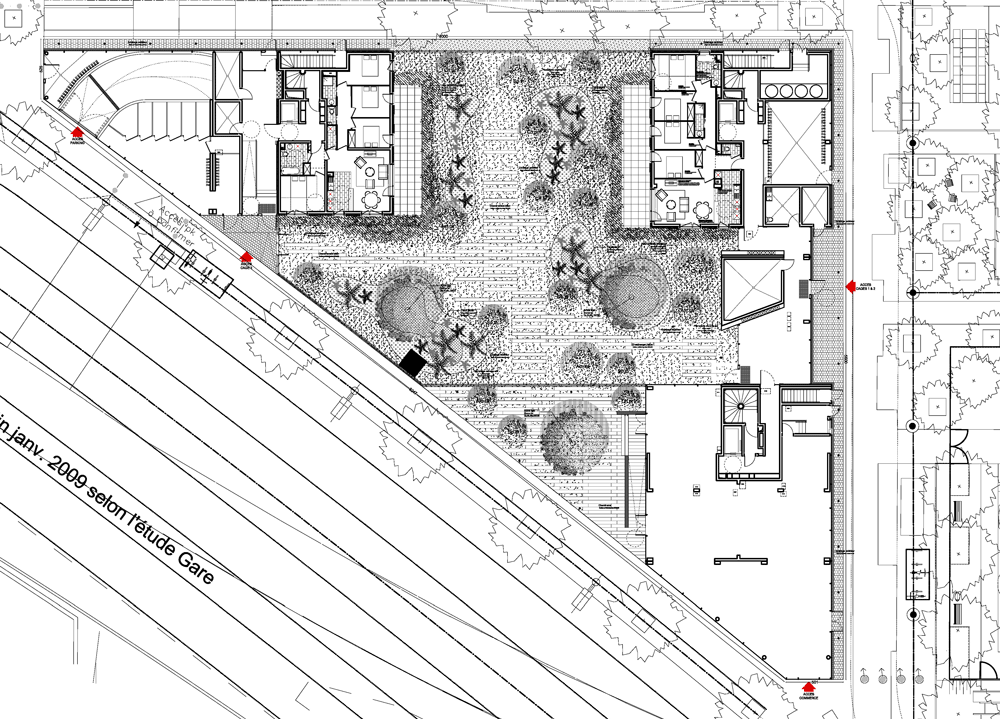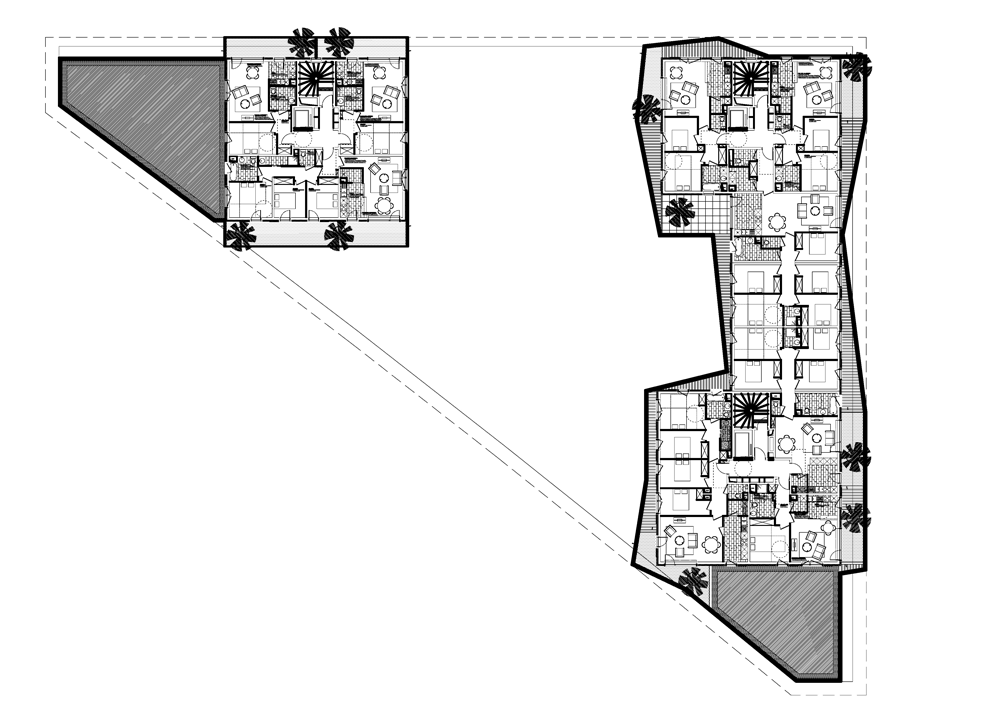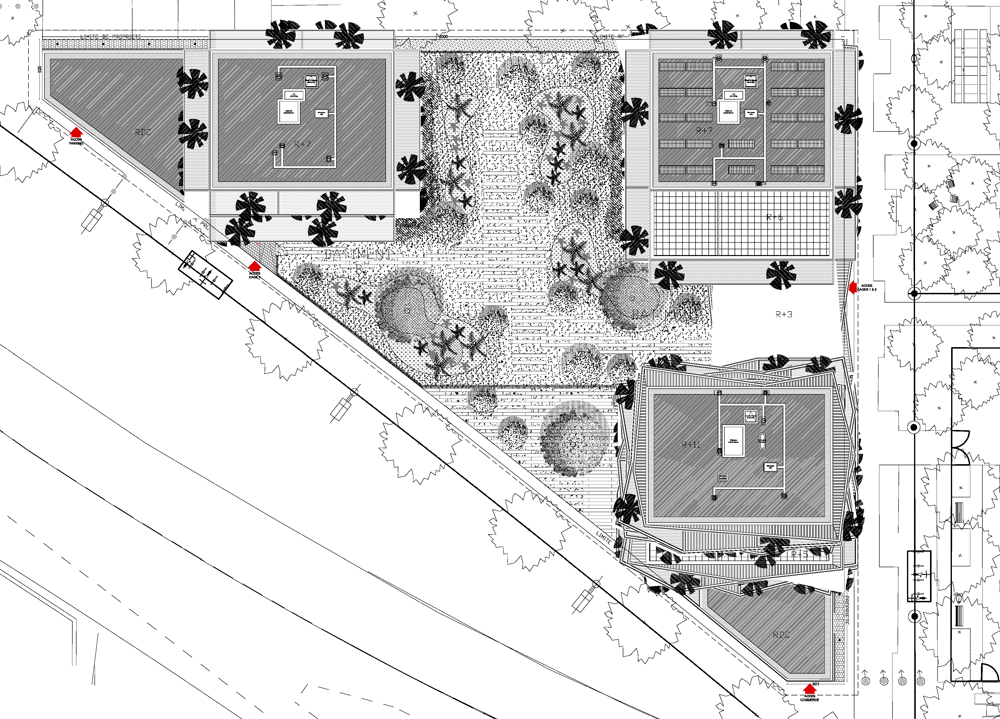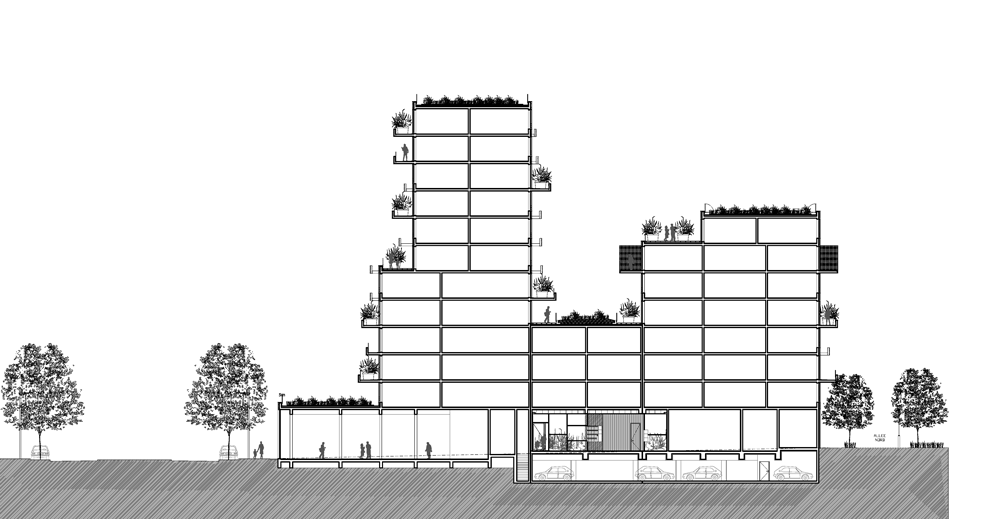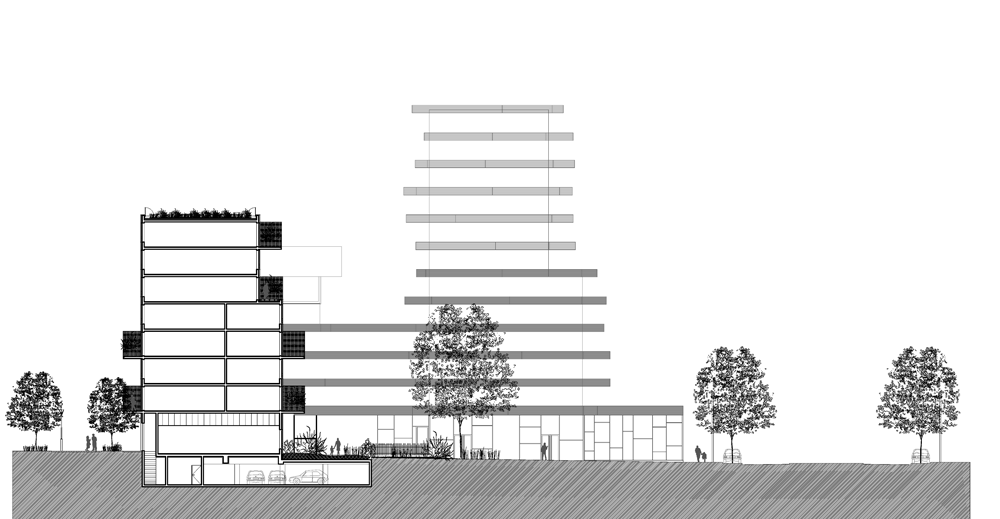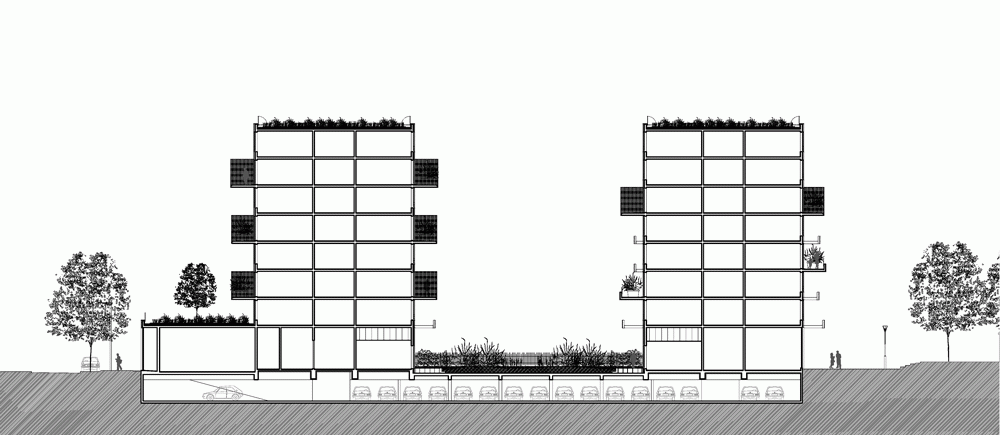Christophe Rousselle's Inoxia apartments feature jagged wraparound balconies
Angular balconies edged with bands of reflective steel surround this apartment building in the French city of Nantes, providing occupants on each level with unobstructed views of the sky (+ slideshow).
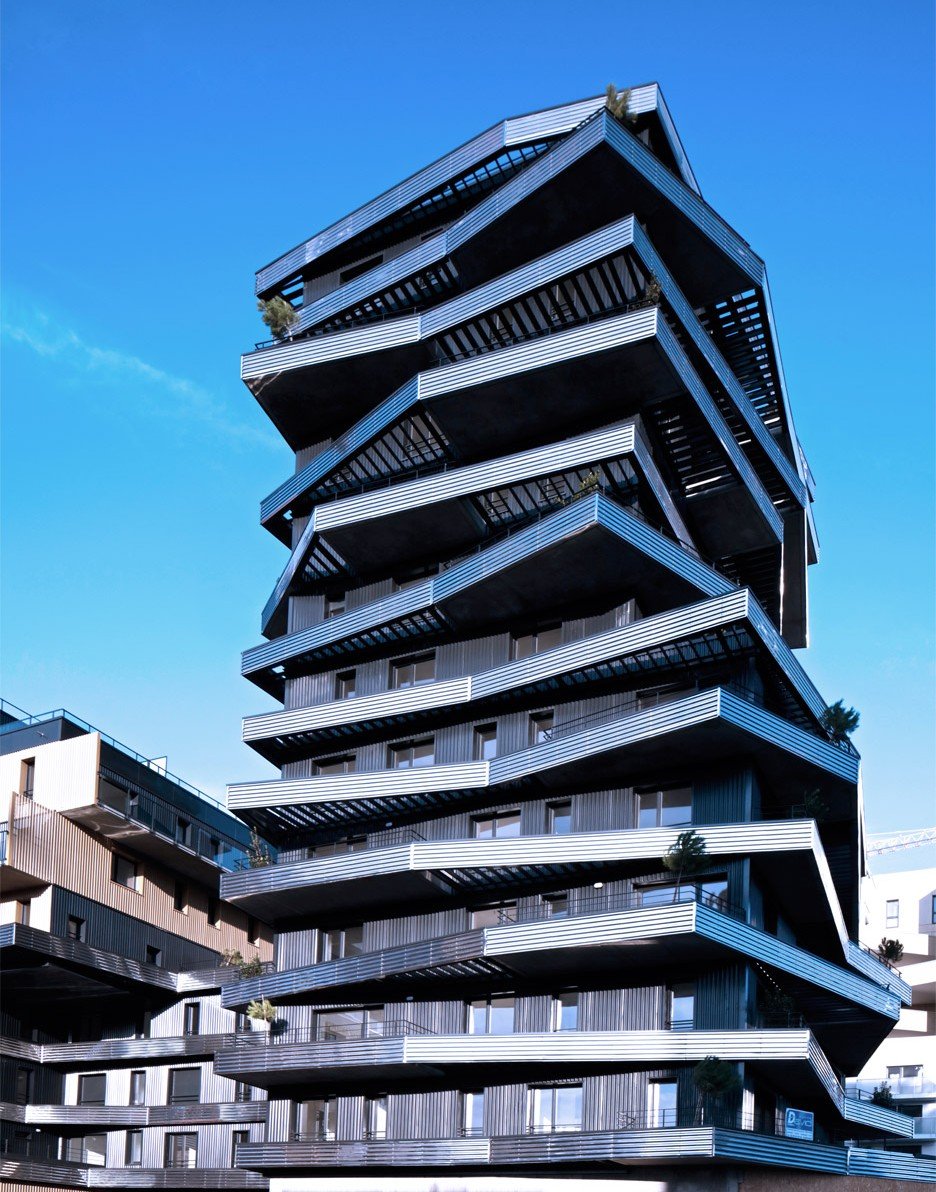
The Inoxia project was designed by Paris firm Christophe Rousselle Architects as part of the regeneration of an area around the main station in Nantes.
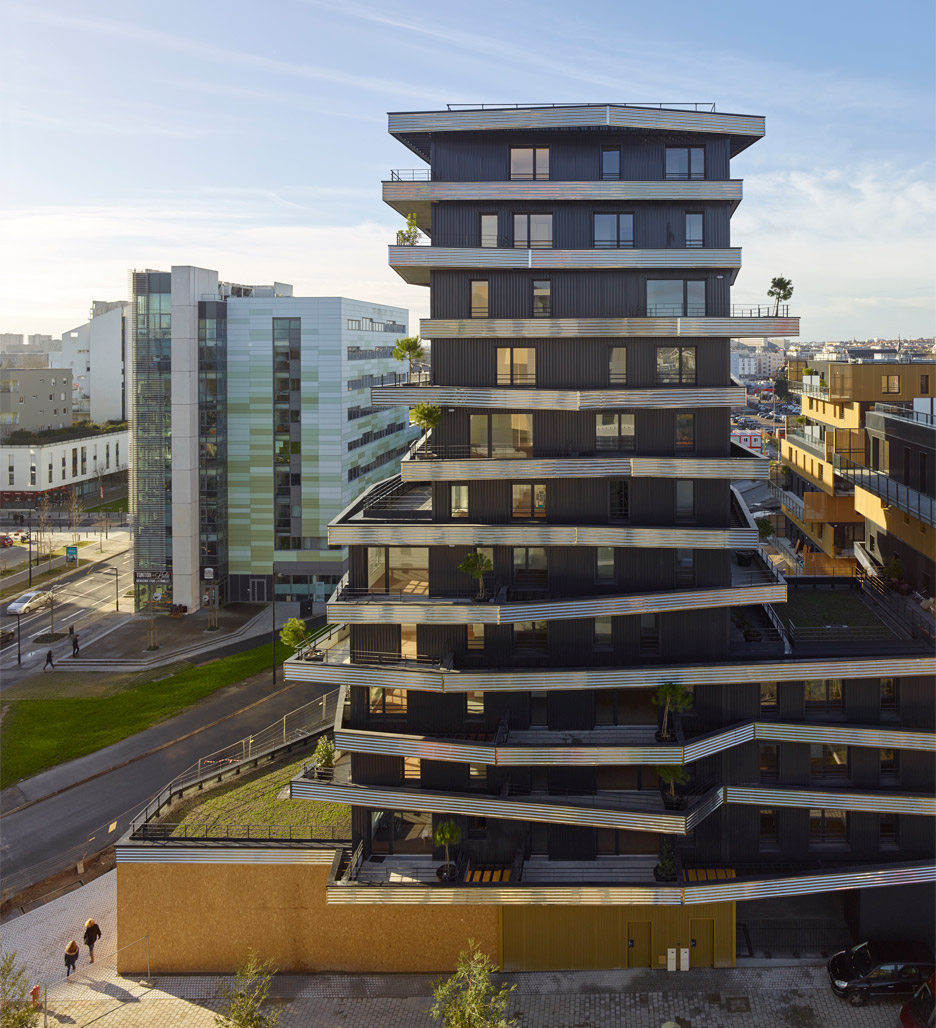
In total, it accommodates 70 apartments spread across 5,776 square metres of floor area and is described by the architects as an attempt to "support the idea that density can be a sustainable model for the city."
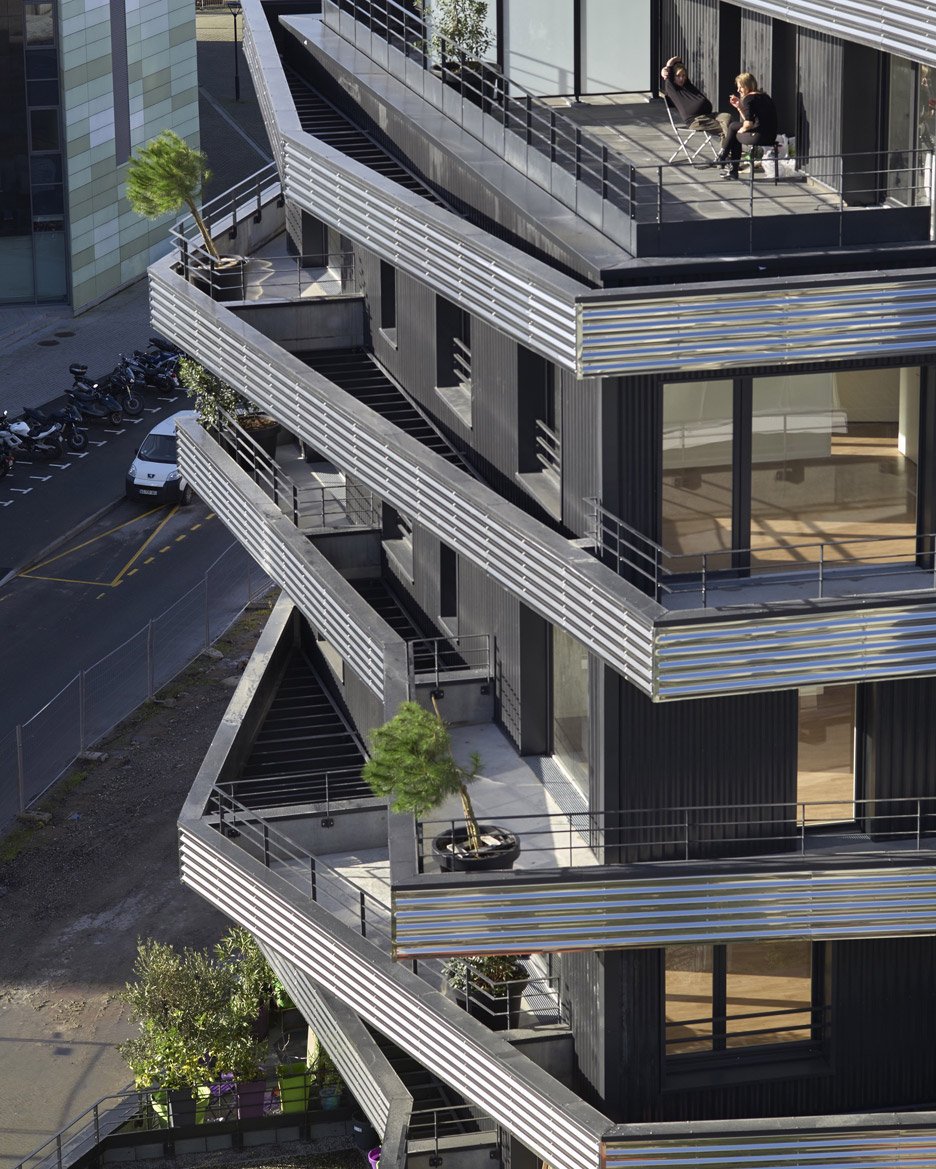
Apartments are distributed between three towers, two of which are connected on three of their lower floors. The third tower is separate and positioned on the opposite side of a landscaped garden overlooked by all of the buildings.
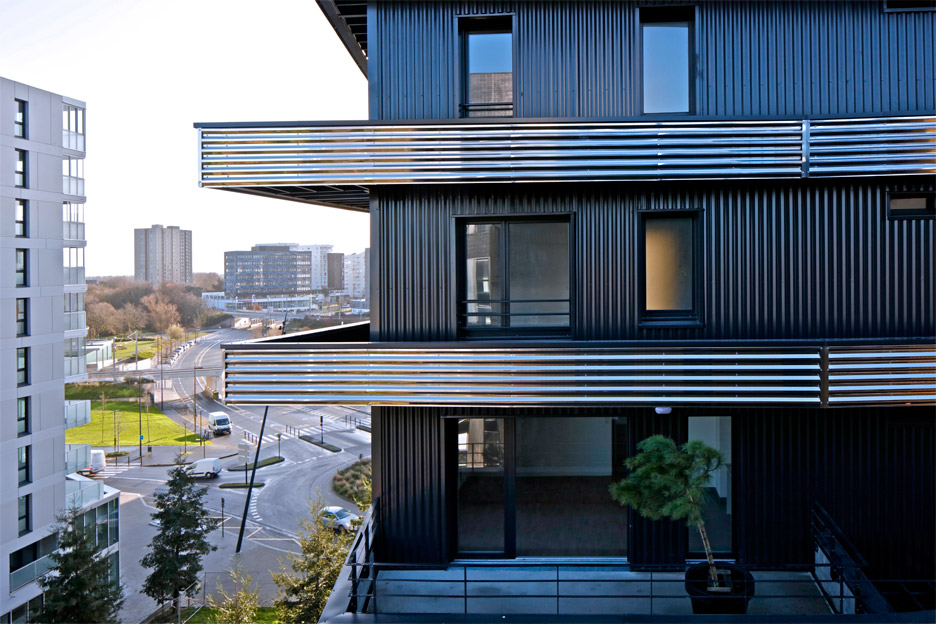
The two linked towers feature cantilevered balconies with irregular edges that disrupt the density of the building and provide areas where residents can look up, unimpeded, towards the sky.
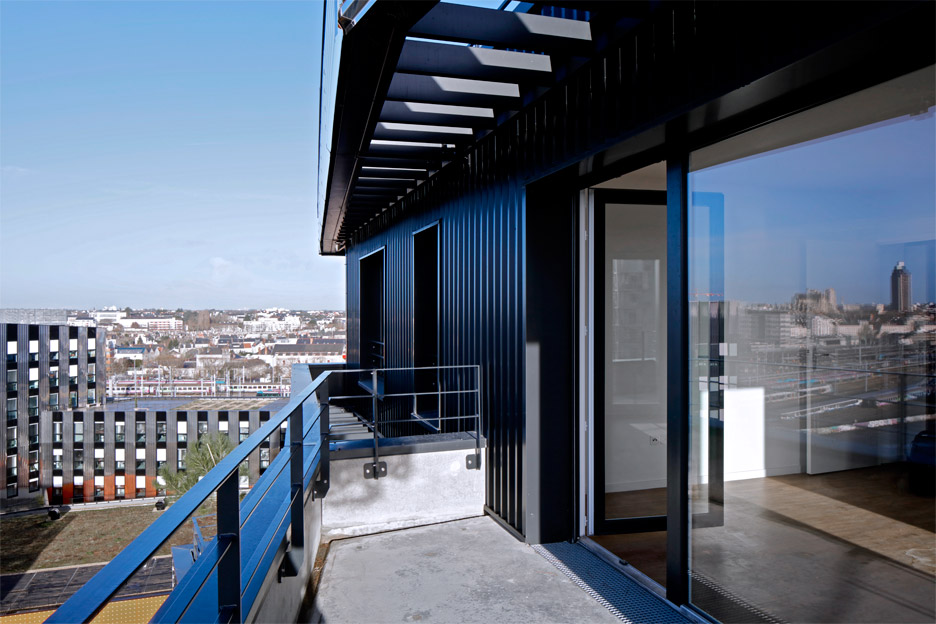
Ridged stainless-steel panelling applied to the front of the balconies produces distorted reflections of the sky and the surroundings, which also help to lighten the appearance of the building.
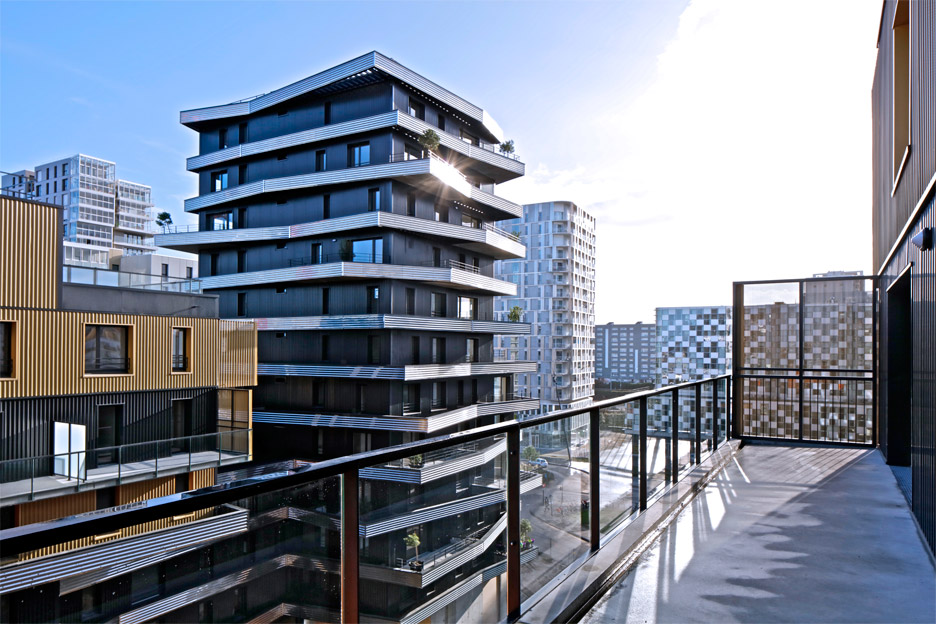
"Seen from afar, the main building, created by offset volumes, emerges as a single pile, a slim, light silhouette with myriad refections," said the architects in a project description.
"The variety of the upper floors reinforces the intrinsic qualities of each apartment, contributing to the impression of living on the top floor, even for the lowest storeys."
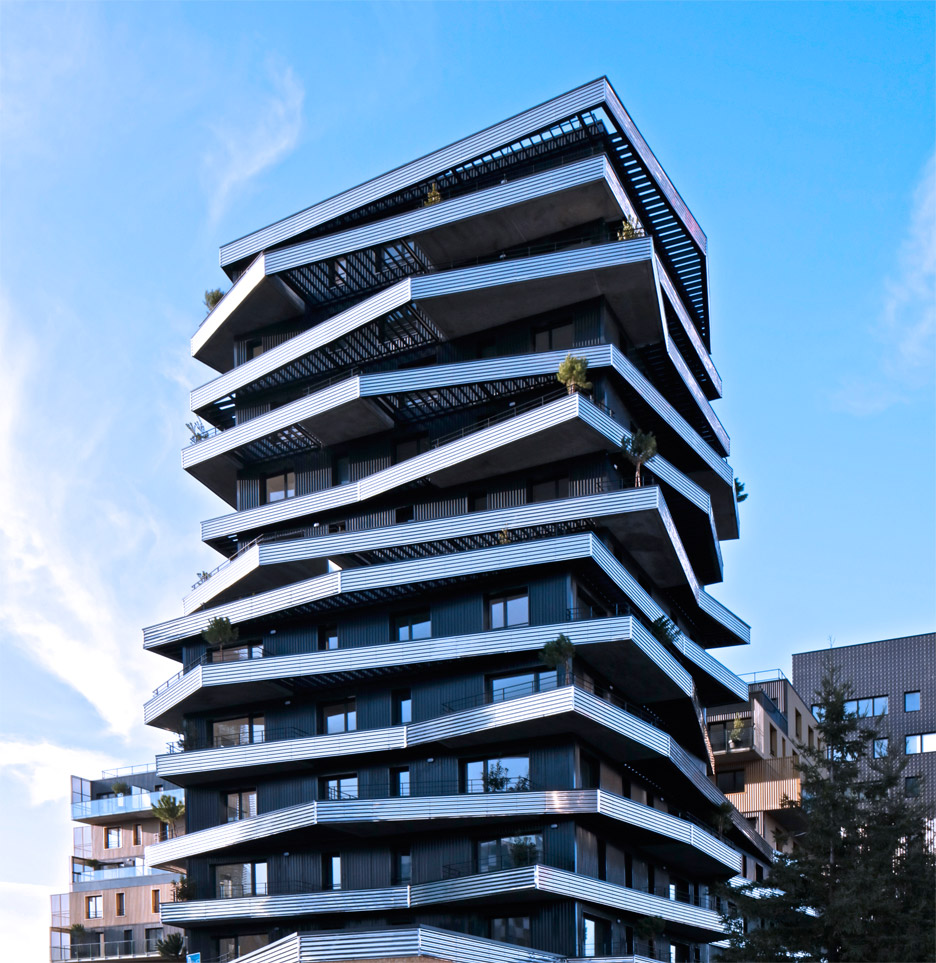
The technique of incorporating offset balconies lined with reflective cladding was previously employed by Christophe Rousselle for an apartment building in the Parisian suburb of Colombes, where the shiny metal helps to reflect light into the residences.
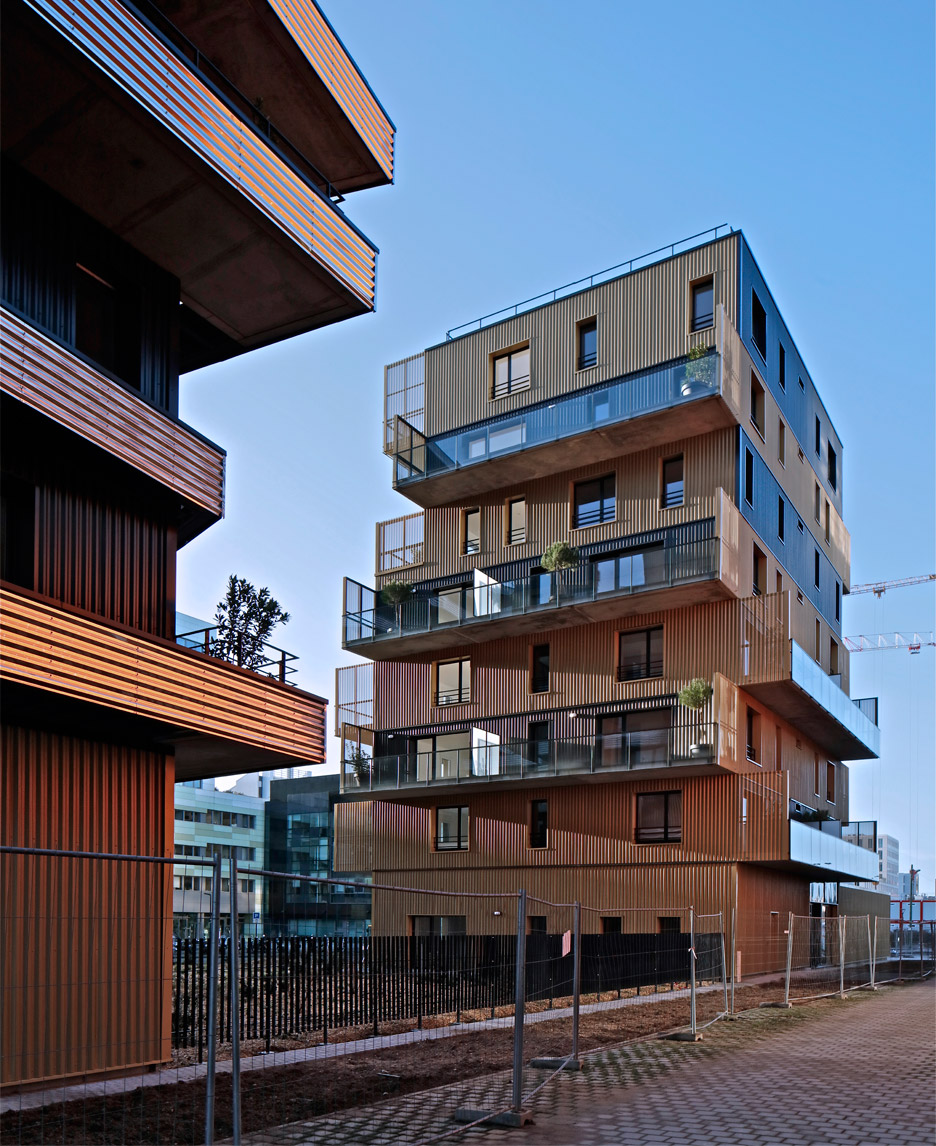
The balconies of the Inoxia building also feature floors made from a metal grille that allows daylight to reach the level below. Each outdoor space has a tree planted in a moveable pot to enhance its connection with the surrounding gardens.
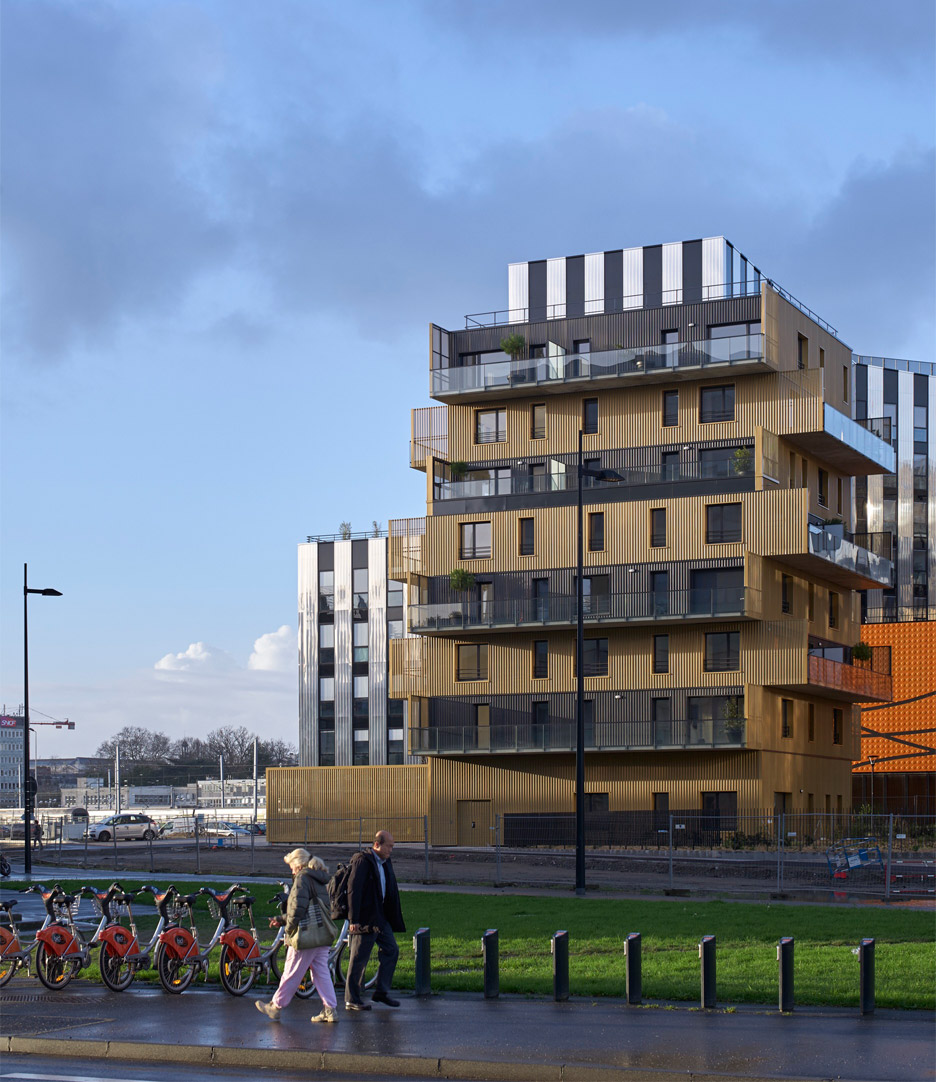
Repetition of the floor plans on some of the levels made the design and construction of the buildings more efficient, while the shifting shapes of the balconies provide each apartment with its own unique character.
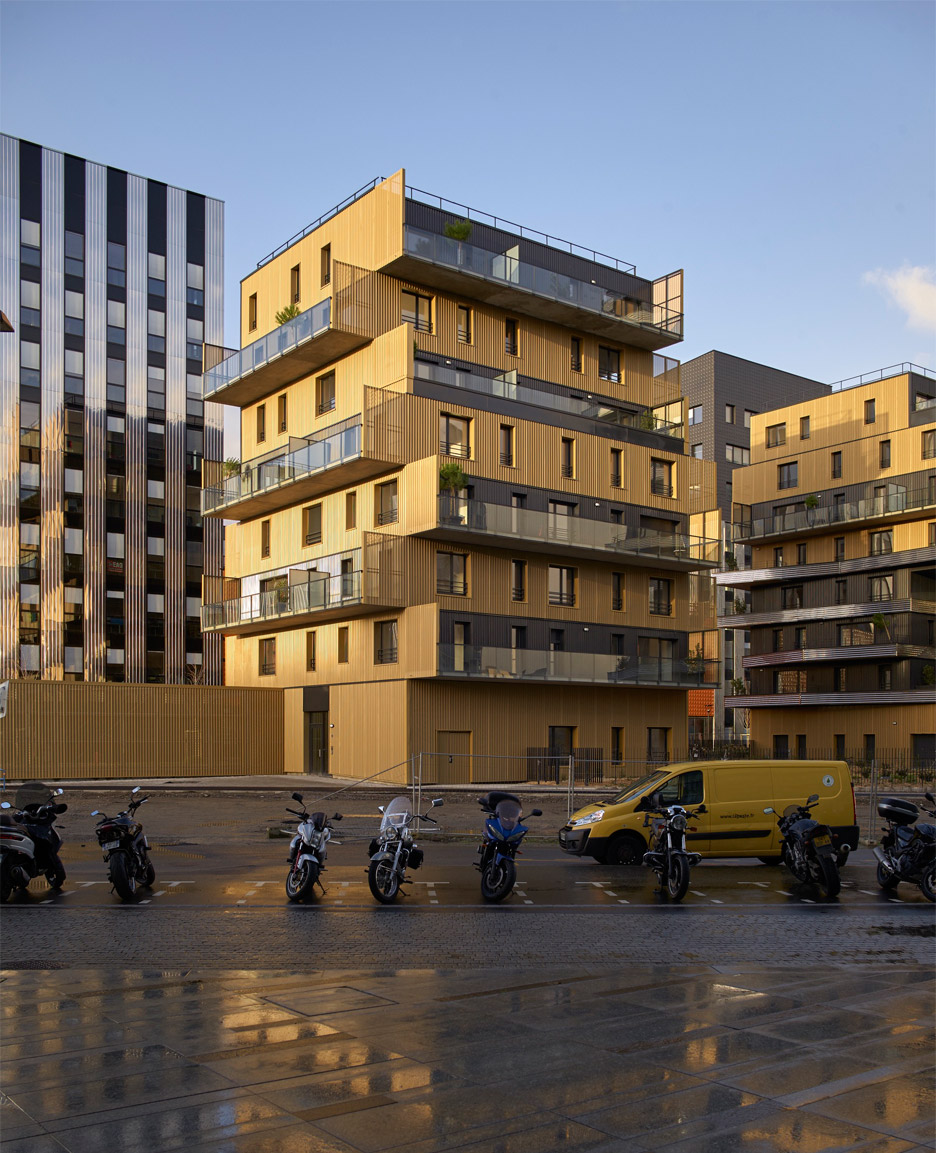
The single tower has a straightforward geometric aesthetic defined by stacked, offset cubic volumes clad in golden and dark grey metal, with glazed balconies extending outwards on alternating edges.
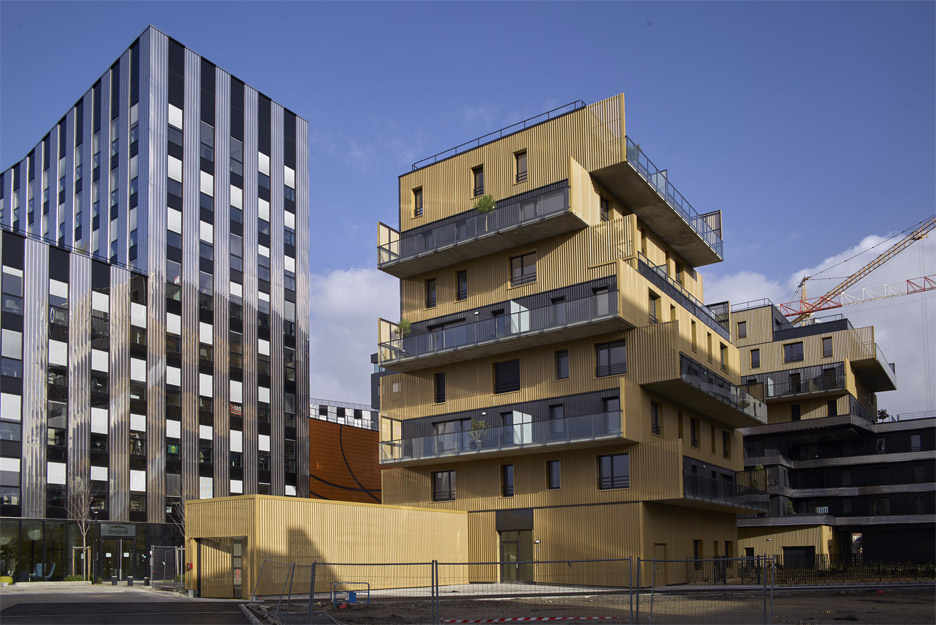
The shorter of the two connected towers features similar golden cladding on its upper storeys, as well as the ground floor, creating a sense of visual unity between the various parts of the project.
Photography is by Philippe Ruault, unless otherwise stated.
Like Dezeen on Facebook for the latest architecture, interior and design news »
Project credits:
Architects: Christophe Rousselle Architectes – Jean-Philippe Marre, Léo Bourgeois
Engineers: Berim
Control office: Socotec
SPS coordinator: DEKRA Entreprises
General enterprise: Eiffage Construction Atlantique Vendée
