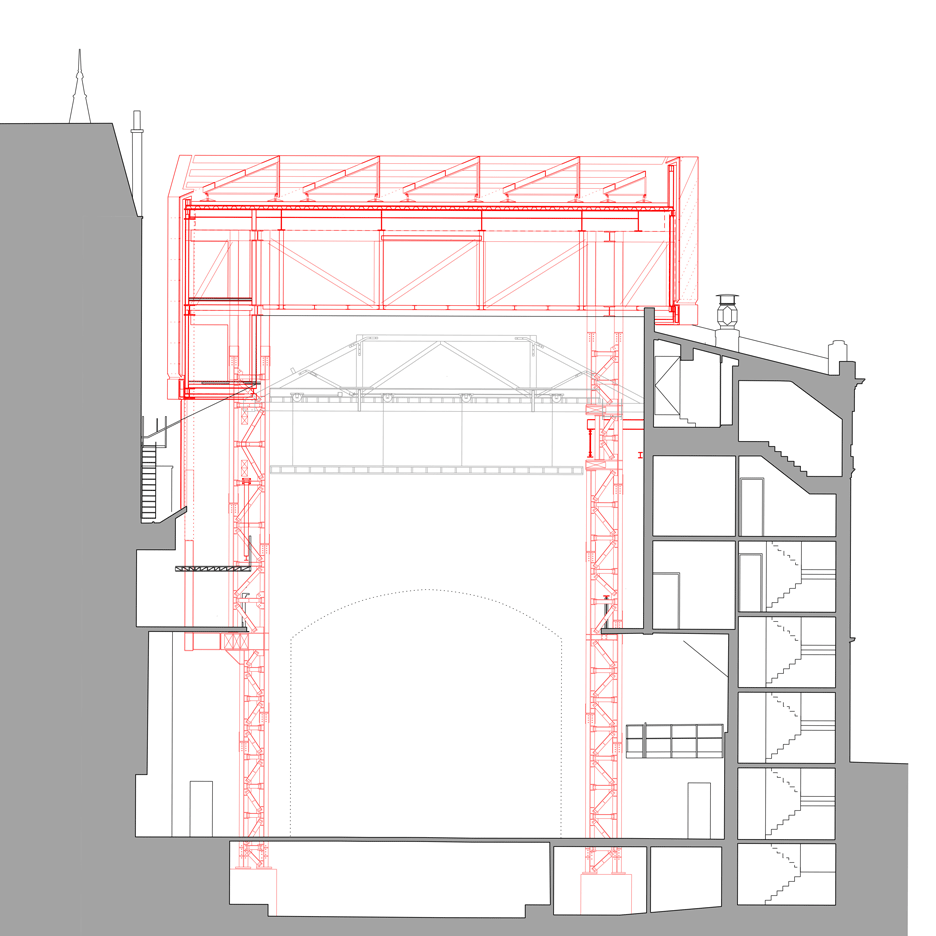Bennetts Associates adds pre-rusted steel box to London's Shaftesbury Theatre
Bennetts Associates has extended a historic theatre in London's West End, adding a serrated box made from weathering steel on top of the roof (+ slideshow).
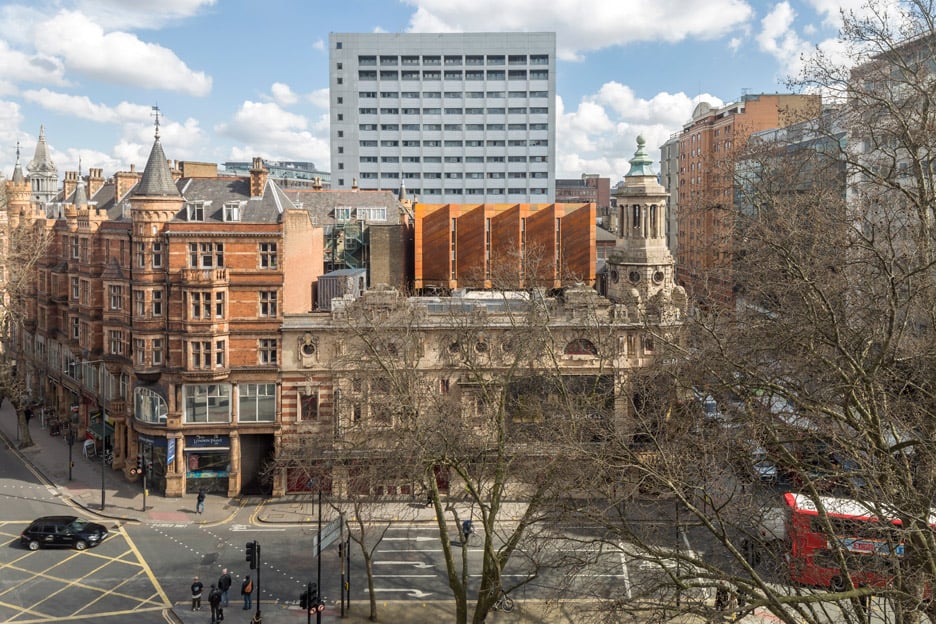
The fly tower extension forms the crowning piece in a three-year-long and £5 million extension of the Grade II-listed Shaftesbury Theatre, which expands the venue's capabilities and also creates new office spaces.
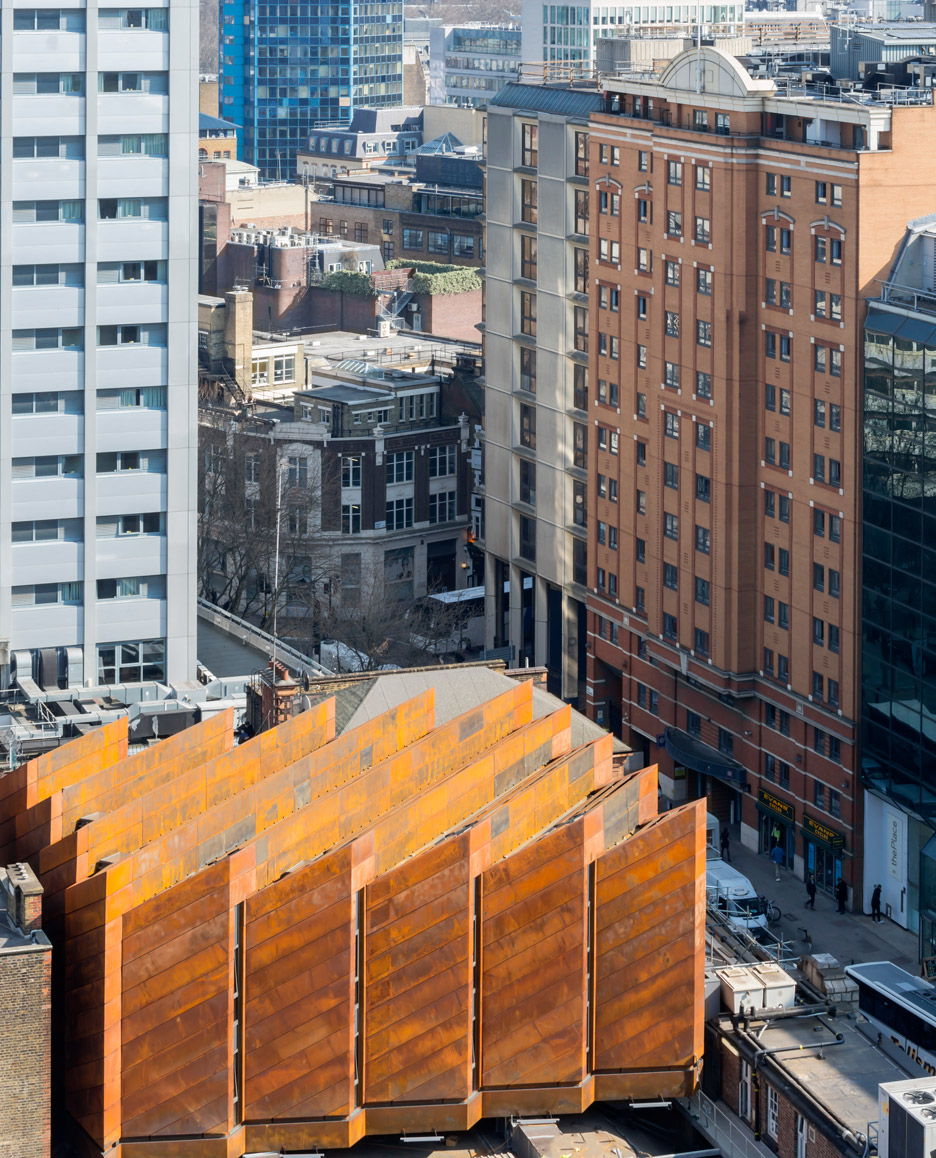
The theatre's existing timber-framed fly tower – used to suspend props on rigging above the stage – was unable to deal with the technical demands of large-scale productions.
Bennetts Associates devised the 10-metre-tall addition to support weights of up to 35 tonnes, allowing the theatre to be more ambitious with its staging.
The distinctive saw-tooth form is designed to accommodate windows and smoke vents, among other things. Strips of weathering steel clad the structure, giving it a burnt orange colouring that references the facades of neighbouring buildings.
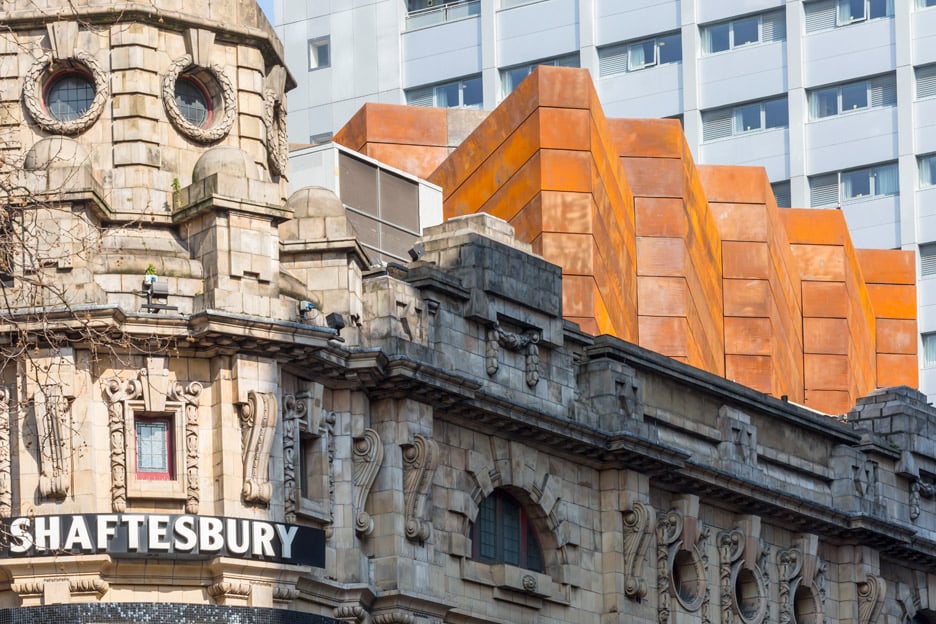
"A state of the art building fit for large scale musicals was required to ensure the theatre's long term viability," said the London-based firm.
"In order to be more sympathetic to the scale and grain of the neighbouring buildings, its extruded saw-tooth box appears to simply float above, and only lightly touch the existing building," it added.
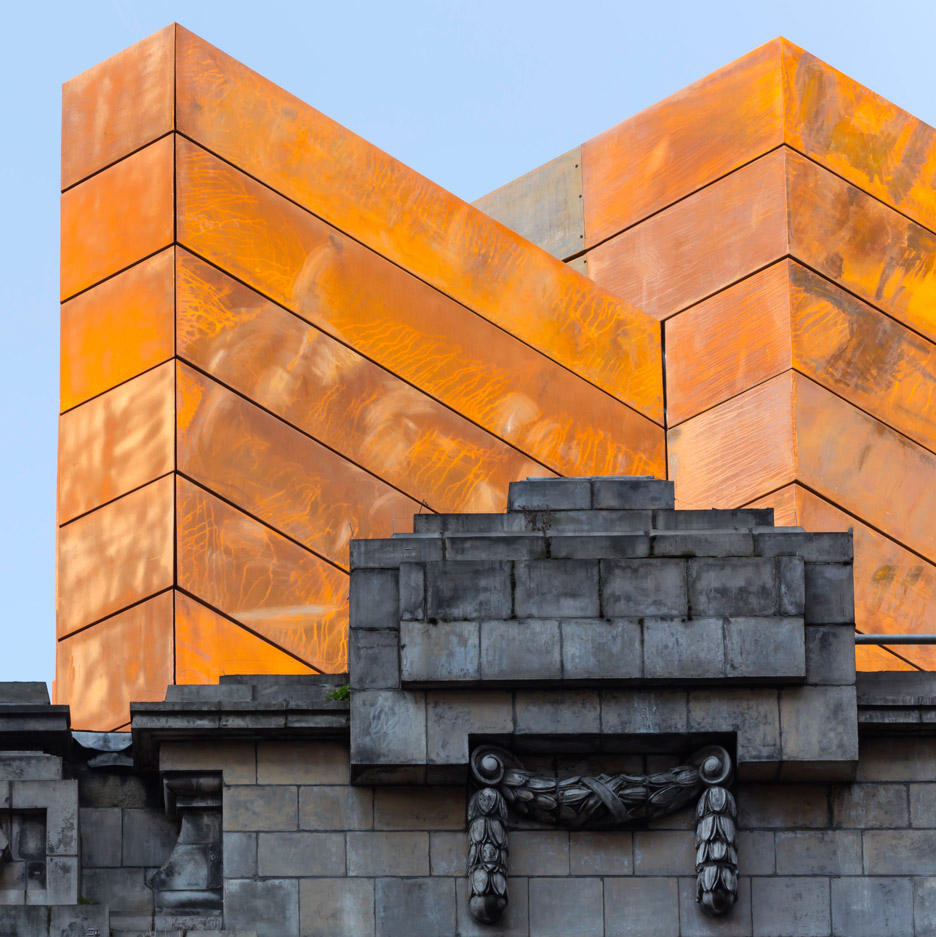
"The serrated shape of the new fly tower box forms a dramatic angular volume on the skyline and is fabricated from panels of weathering steel, complementing both the terracotta and the adjoining building's faience and brickwork."
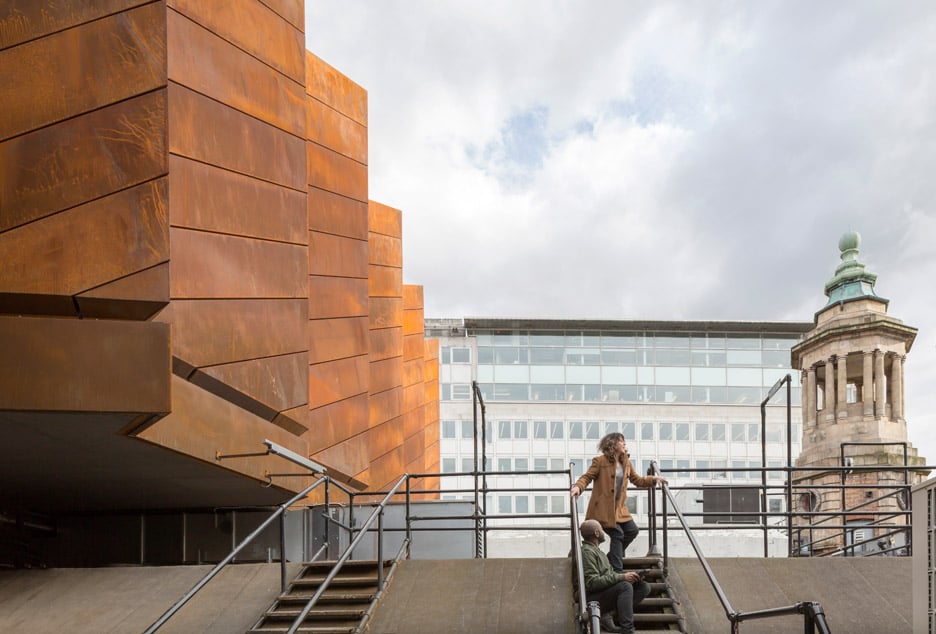
Inside, new offices straddle the stage on four steel columns, housing the theatre's administration and production team. This frees up space for dressing rooms in other parts of the building and allows the company to give up office space it was forced to rent nearby.
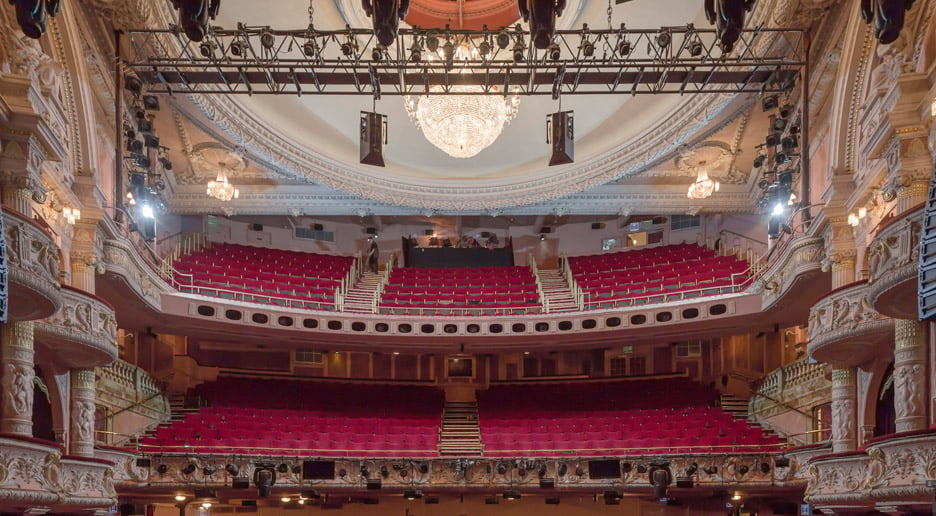
The original Renaissance-style building was designed by renowned theatre architect Bertie Crewe in 1911 and was the first steel-framed playhouse in London. It features ornate stonework, a turret and an auditorium with an openable rolling roof.
"Whilst maintaining the grace and beauty of the Shaftesbury we now have a contemporary addition that enhances the facilities of the theatre, giving us the capacity to accommodate the increasing demands of productions," said theatre chief executive James Williams.
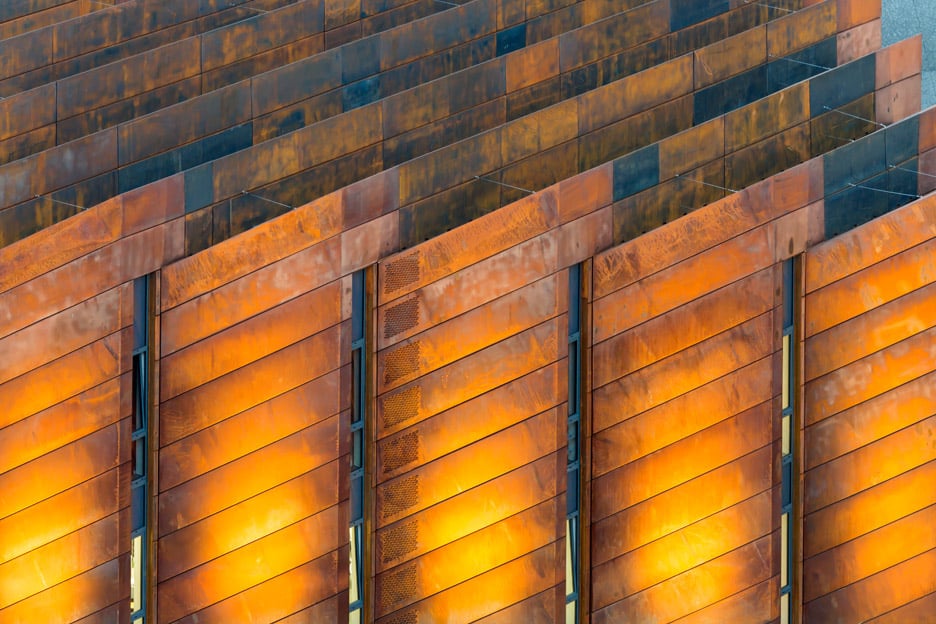
While fly towers were traditionally disguised within the bulk of theatres buildings – like in the original Shaftesbury Theatre – the Brutalist style that developed in Britain during the 1950s brought a new trend for leaving these technical elements exposed.
The twin fly towers that protrude above the concrete terraces of the Denys Lasdun-designed Royal National Theatre on London's South Bank are a key example of this emerging style. The theatre was completed in the mid 1970s, two decades on from the design of the Barbican arts centre by Chamberlin, Powell and Bon.
Here, the theatre's concrete fly tower is more tentatively concealed from the exterior by a glass conservatory, but a rugged bush-hammered finish is left bare on the inside and provides grip for climbing plants.
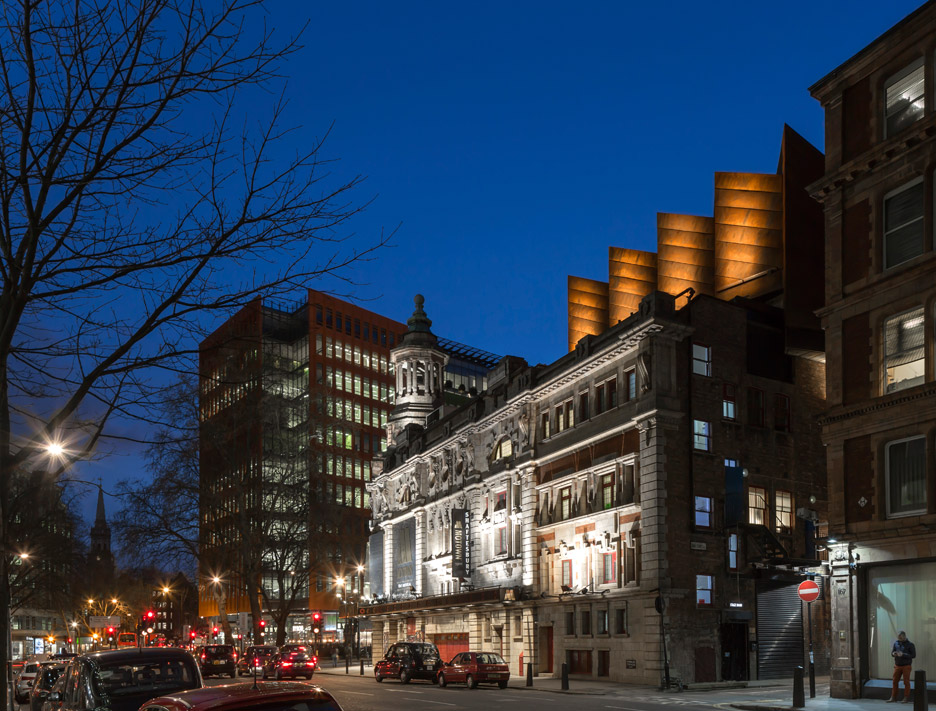
Bennetts Associates is currently working on a number of theatre projects, including proposals for London's Old Vic, The Chester Theatre and Glasgow's Citizens Theatre.
The firm was shortlisted for the Stirling Prize in 2011 for its overhaul of the Grade II-listed Royal Shakespeare Theatre in Stratford-upon-Avon.
Photography is by Peter Cook.
Like Dezeen on Facebook for the latest architecture, interior and design news »
Project credits:
Architect: Bennetts Associates
Client: Shaftesbury Theatre/The Theatre of Comedy Company
Structural engineer: M J Consulting
Services engineer: E3 Consulting
Building control: AIS
Principal contractor: Fabrite Engineering Ltd
Project Manager/cost consultant: GVA Acuity
Acoustic Consultant: Gillieron Scott Acoustic Design
Fire engineering: The Fire Surgery
