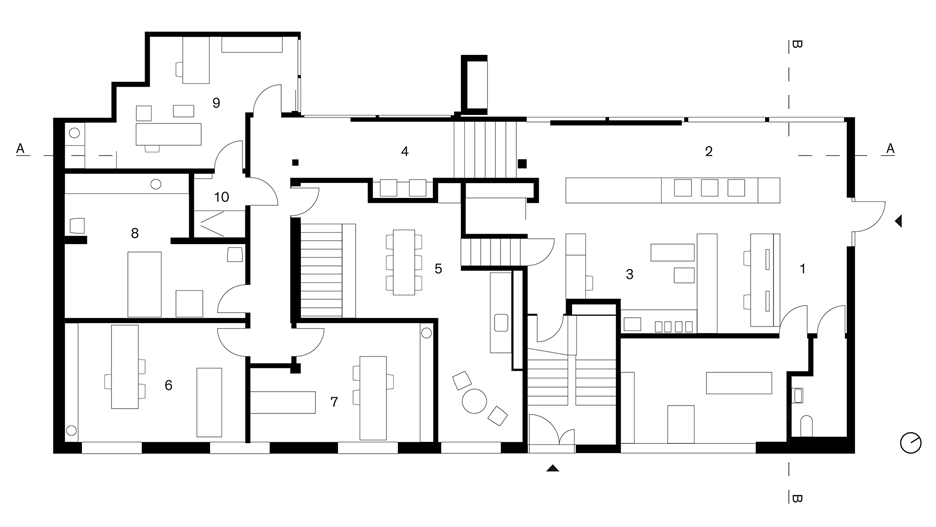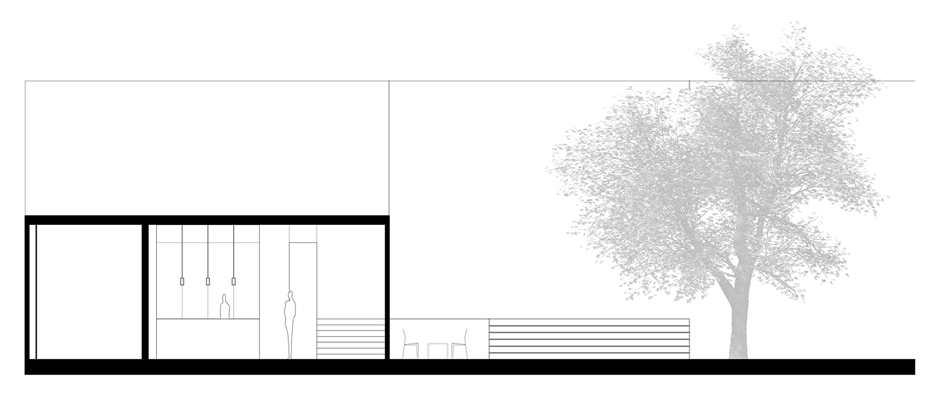Dost converts 1960s restaurant into heart clinic with cork cubicles
Swiss studio Dost has transformed a 1960s restaurant into a heart treatment centre in Zurich, featuring cork-lined cubicles and waiting rooms (+ slideshow).
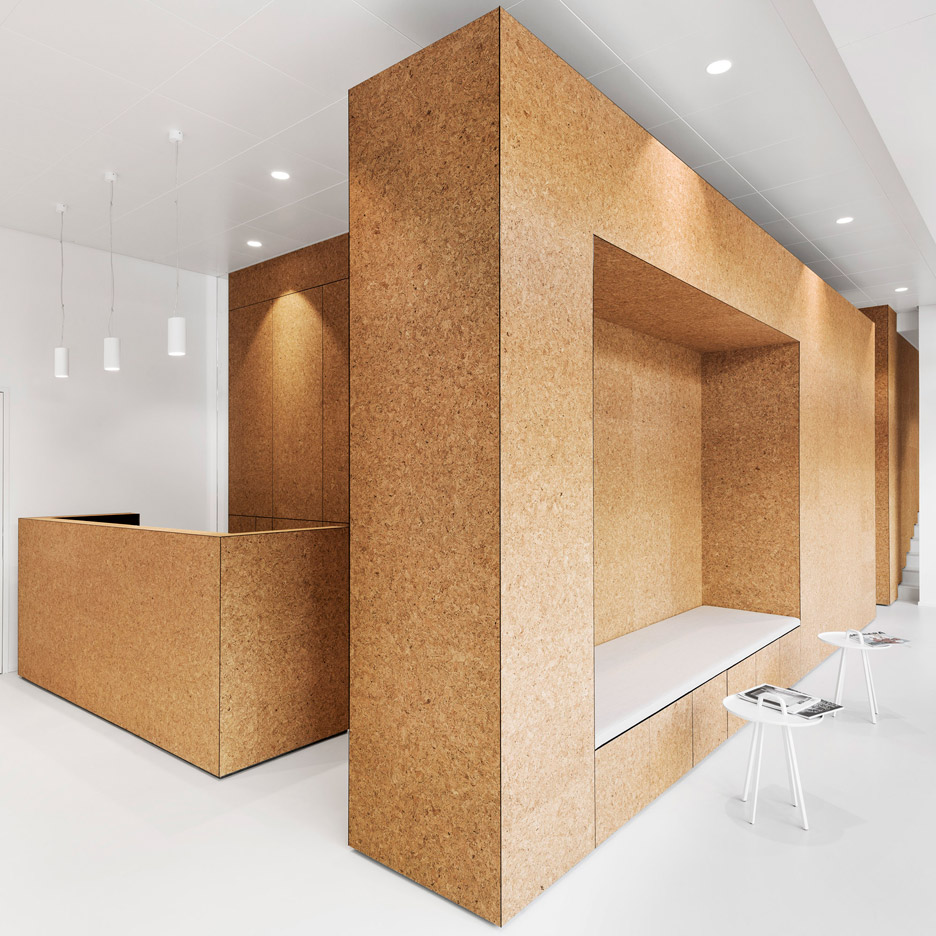
Dost reorganised the existing rooms and corridors of the 260-square-metre space, which is spread over two floors of an existing building in the Swiss city.
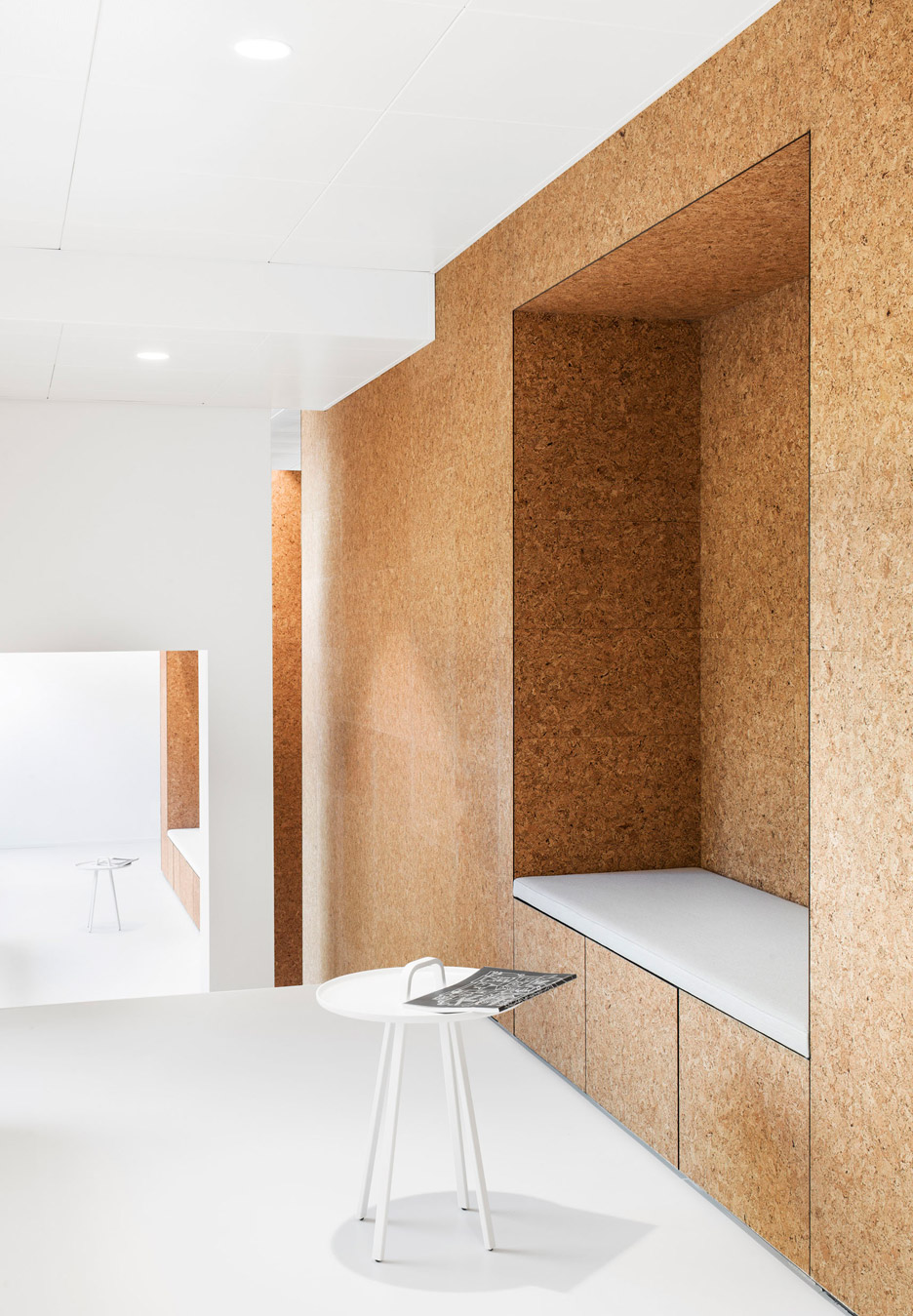
The team then added a range of cork-clad cubicles and waiting areas, intended to visually tie together the two levels.
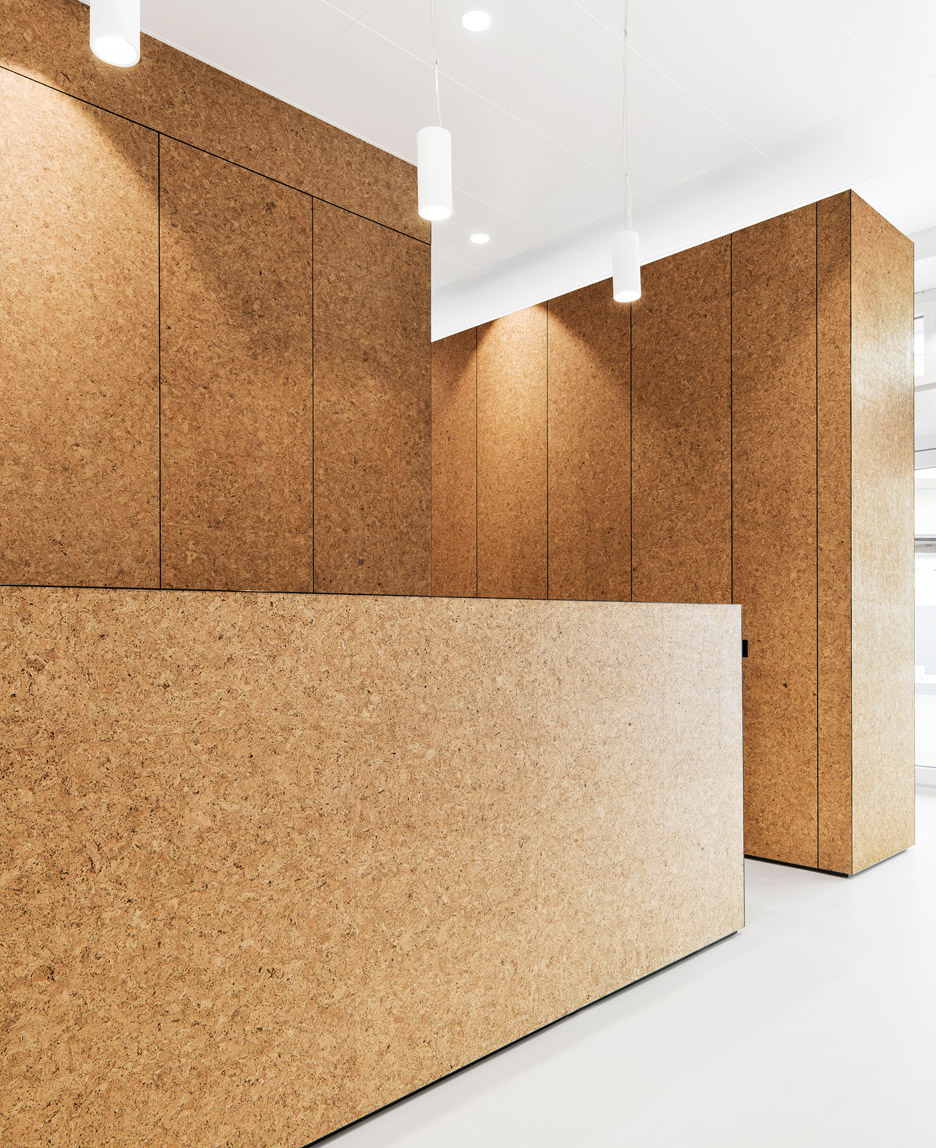
"Carefully proportioned cubes structure the space and organise the paths for the user," said the architects. "In this fashion, a backspace with a separate entrance and a light, courtyard-oriented patient area is created."
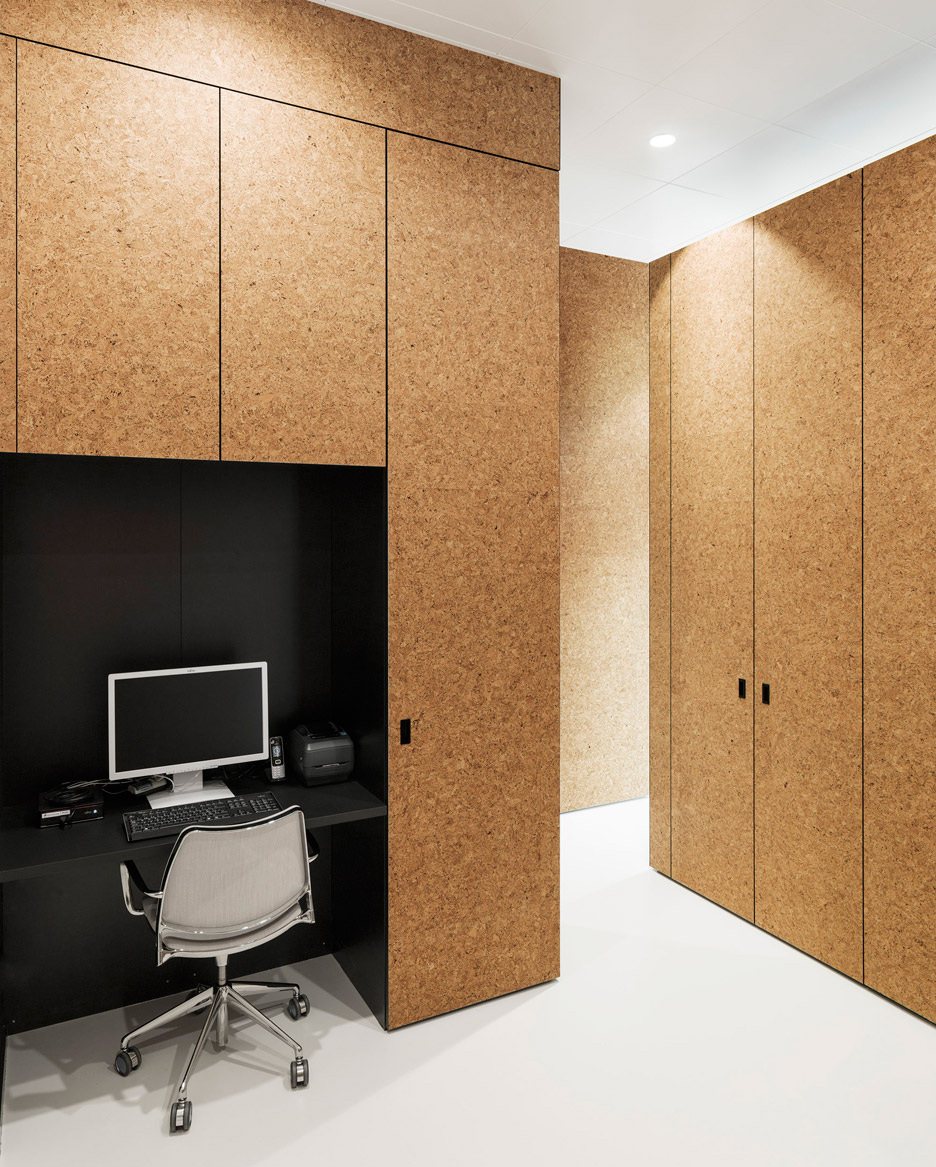
"A division of the waiting areas based on the urgency of the patient diminishes fear and promotes the feel of short waiting times," they added.
The warm-toned cork material offsets the clinical white finishes of the rest of the space, helping to create a less sterile environment.
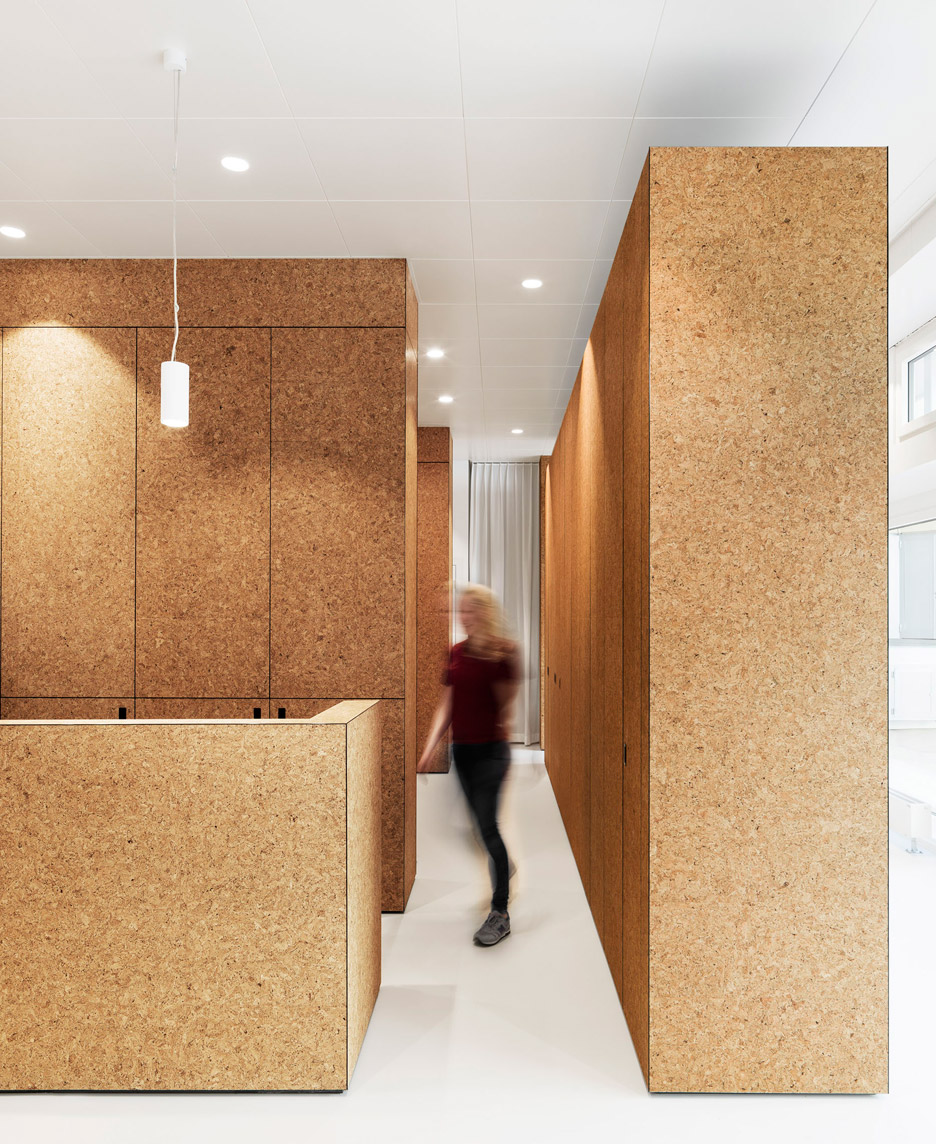
"Natural cork provides for a comfortable sound reverberation, regulates humidity and absorbs odours," said the architects. "The resulting spaces embody the main values of the clients – care and tranquility."
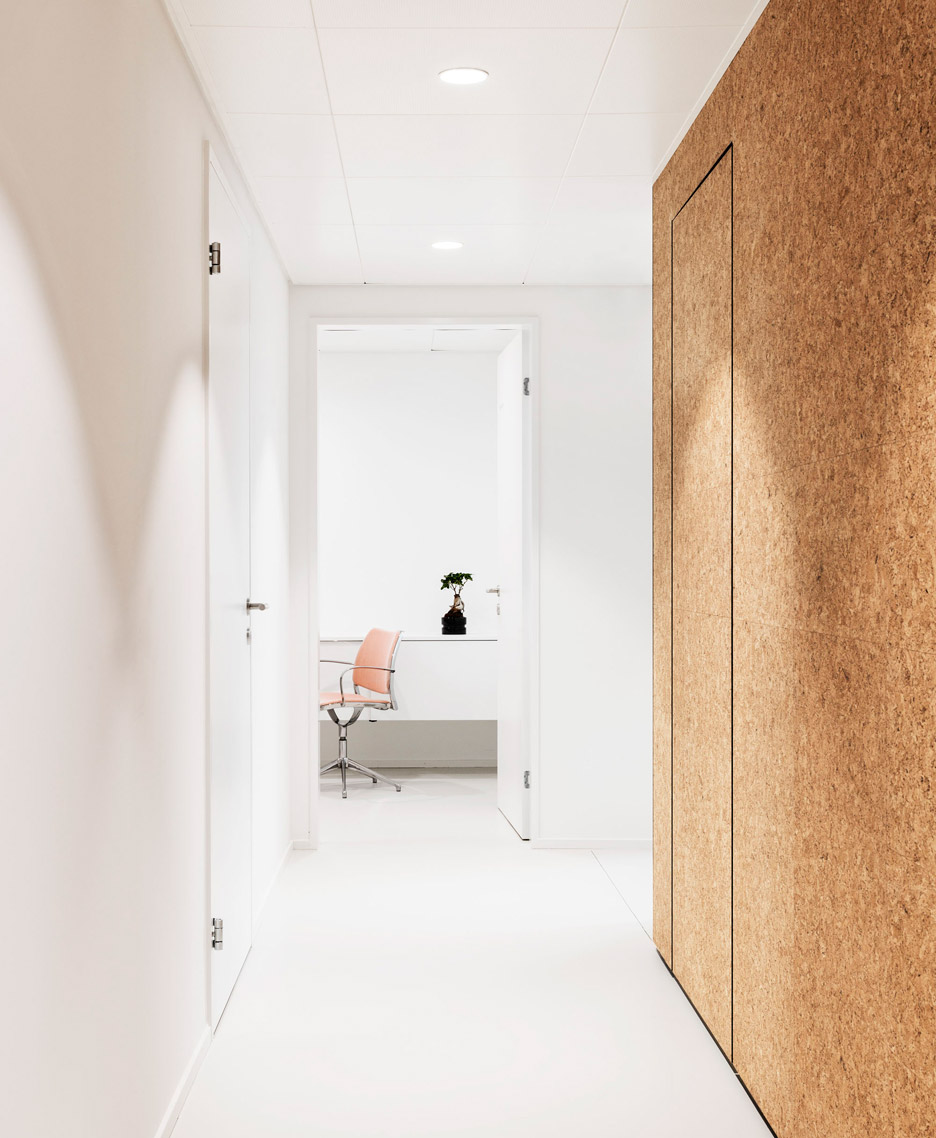
The Herzpraxis Zürich-Höngg clinic treats patients with a range of cardiovascular conditions ranging from high blood pressure to heart disease.
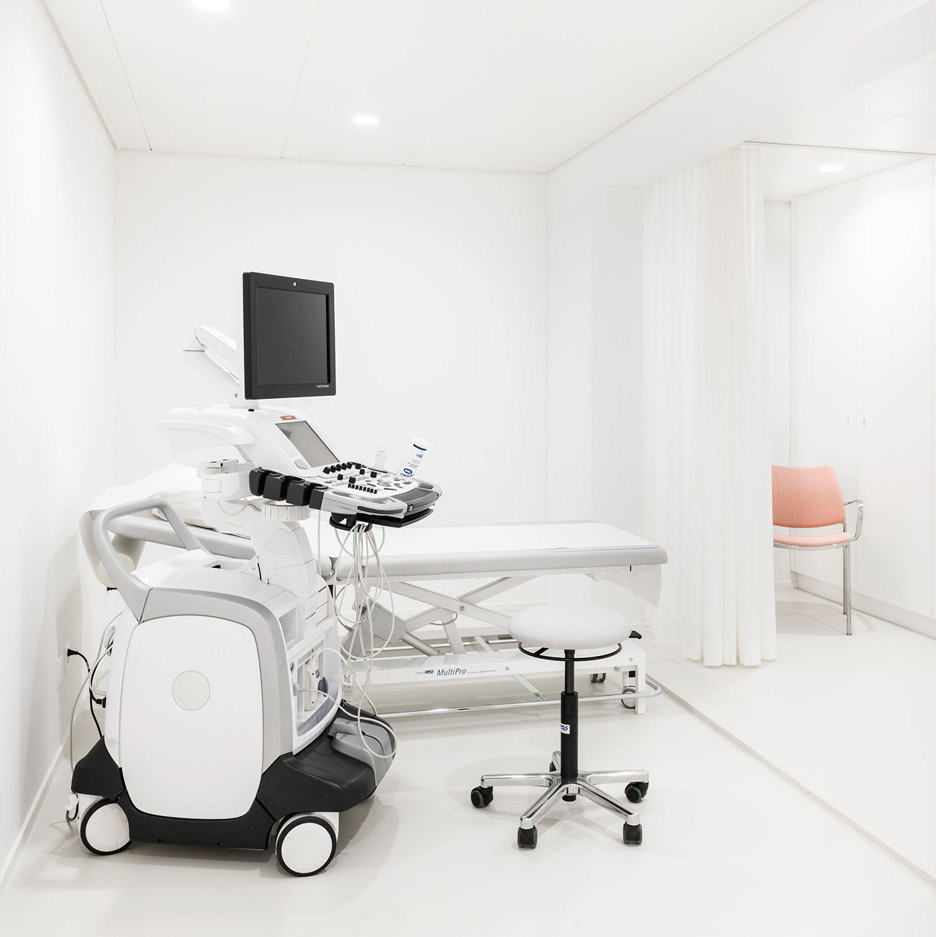
Beyond the reception desk and initial waiting area, there is a suite of consultation and examination rooms, including spaces for heart imaging and stress testing.
Seating is set into a niche in the cork walls, facing floor-ceiling windows by the courtyard. Magazines are placed on small white tables alongside.

Inside the consultation rooms store computer equipment is stored in black wall niches. The rooms are dressed with white and pastel-toned furniture, and have translucent curtains in front of the windows.
Photography is by Andrin Winteler.
Like Dezeen on Facebook for the latest architecture, interior and design news »
