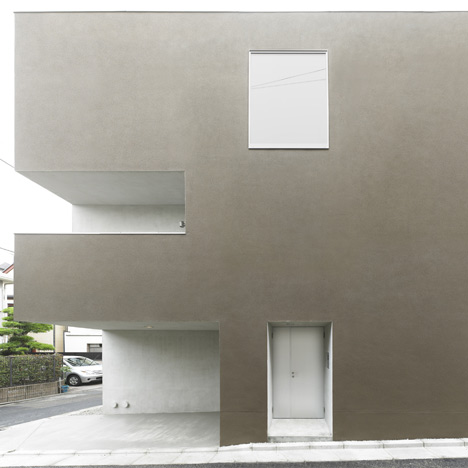
House Shimouma by Kazuya Saito Architects
Japanese studio Kazuya Saito Architects have completed this wood-framed house on a narrow site in Tokyo, Japan.
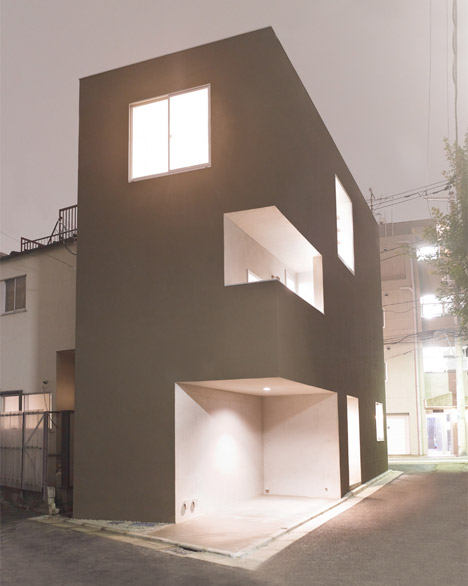
House Shimouma is the studio's first project and was built in three months on a limited budget.
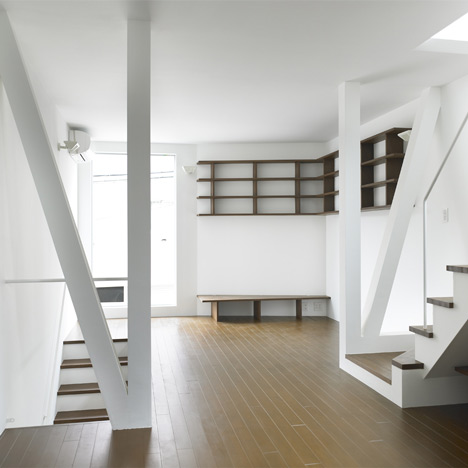
The interior has exposed beams, and bespoke wooden furniture and staircases.
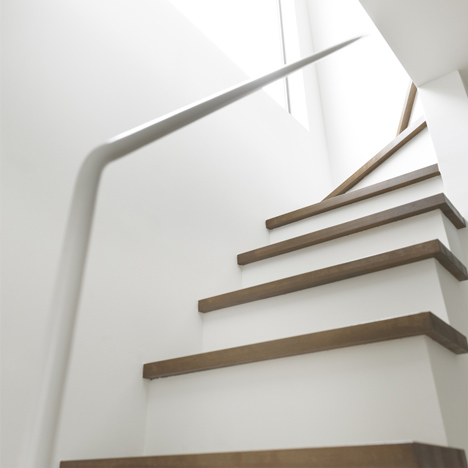
The ground floor, which houses the utility space and a bathroom, has a portion removed to create a car port on the exterior.
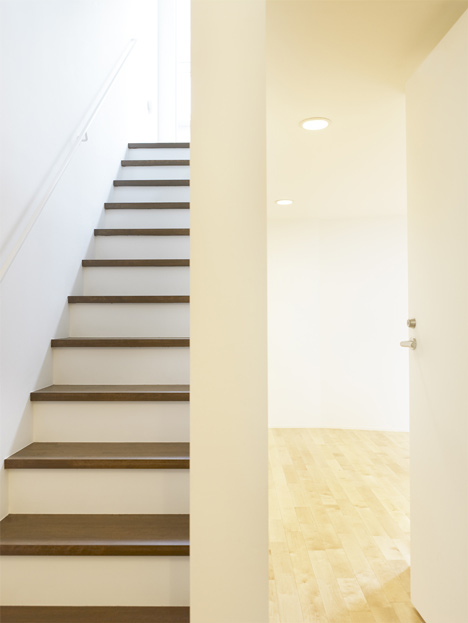
The first floor has a kitchen and living/dining space, with a balcony cut out above the car port.
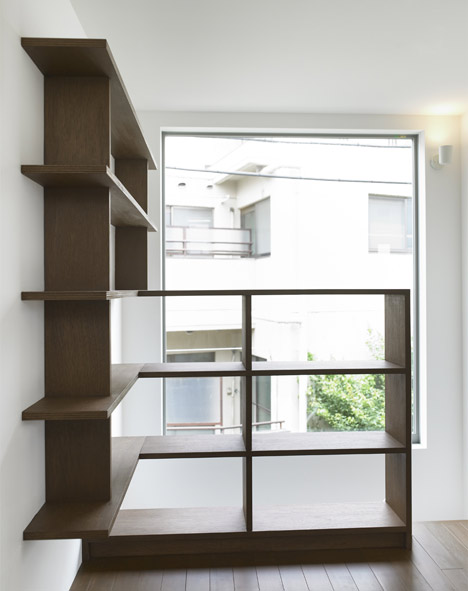
The second floor has two bedrooms and a staircase leading up to a roof-terrace.
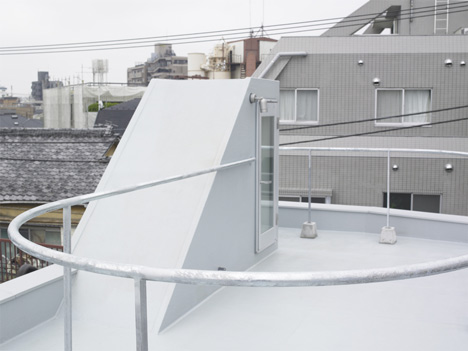
Location: Setagaya-ku, Tokyo, Japan
Program: Private residence
Family Structure: Mother + Son + Cats
Architect: KAZUYA SAITO ARCHITECTS
Structural design: Konishi Structural Engineers
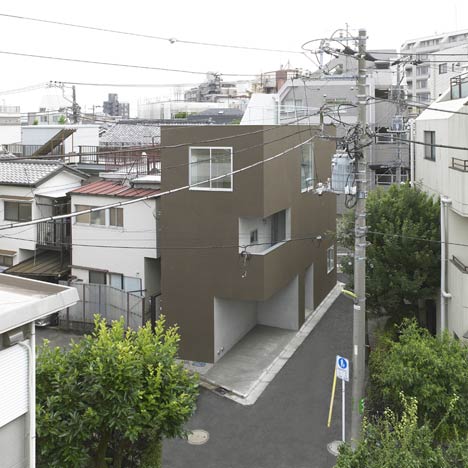
Construction: Nozaki Builder
Structural system: Wooden
Number of storeys: 3 stories + penthouse floor
Eave height: 8,129 mm
Maximum height: 8,407 mm
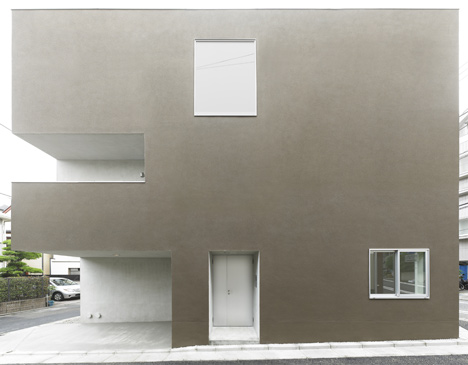
Site area: 49.41 m²
Building area: 36.85 m²
Total floor area: 109.67 m²
Design period: 2009.10~2010.02
Construction period: 2010.03~2010.06
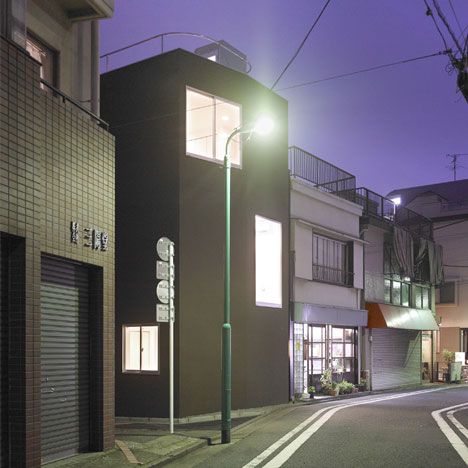
All photos are by Sadao Hotta.
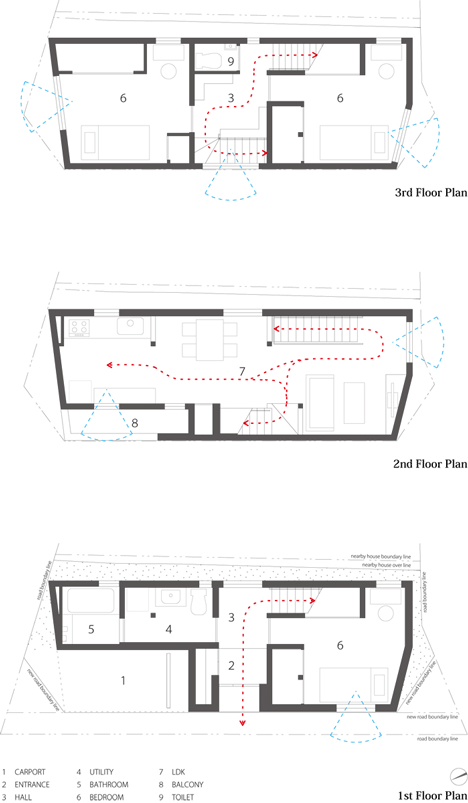
Click above for larger image
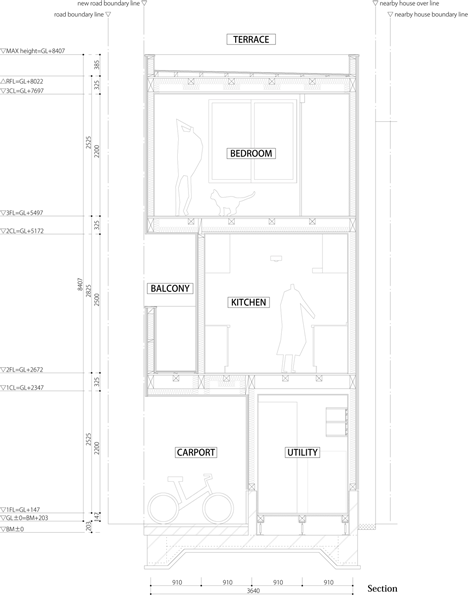
Click above for larger image
See also:
.
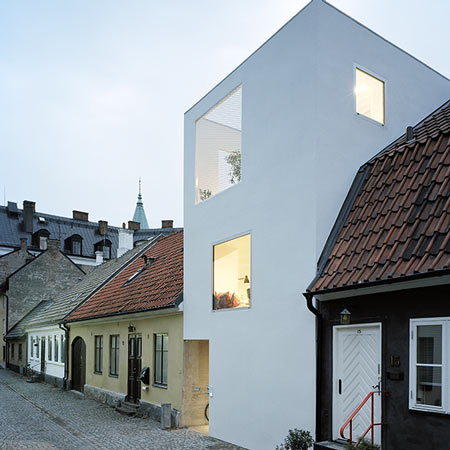 |
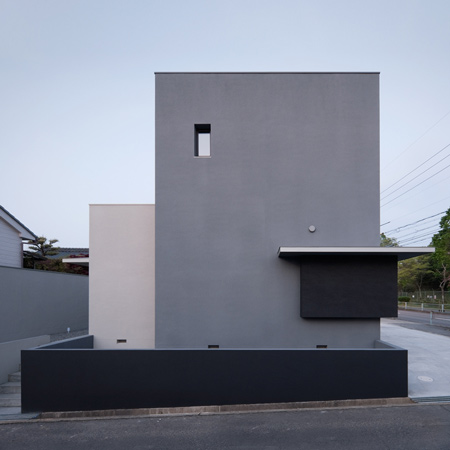 |
 |
| Townhouse in Landskrona by Elding Oscarson |
House of Resonance by FORM/Kouichi Kimura |
76A Newington Green by Amenity Space |