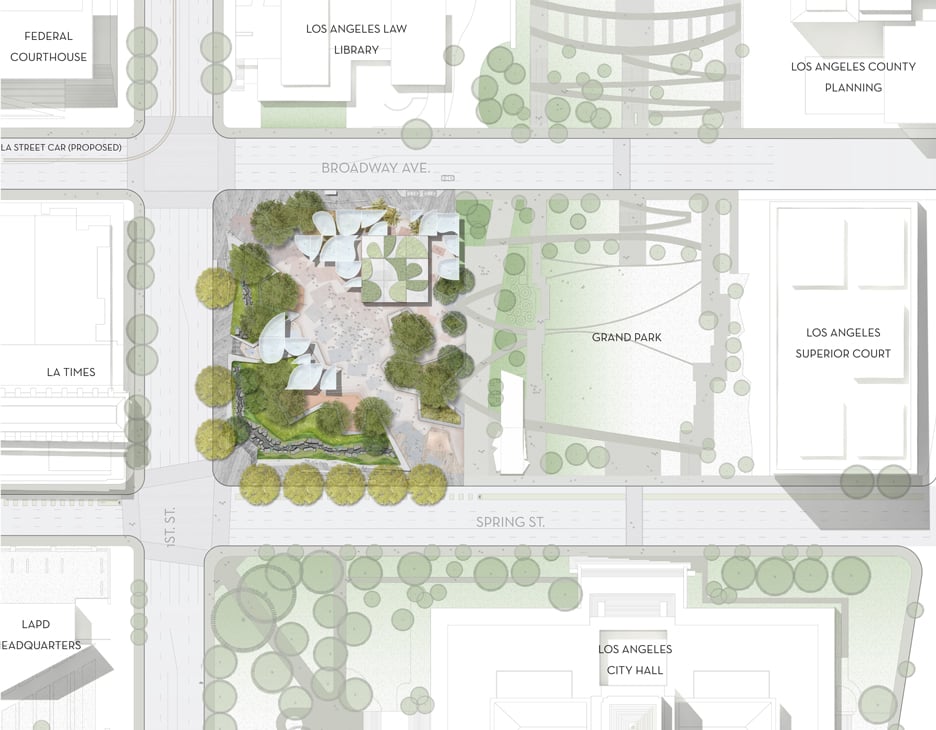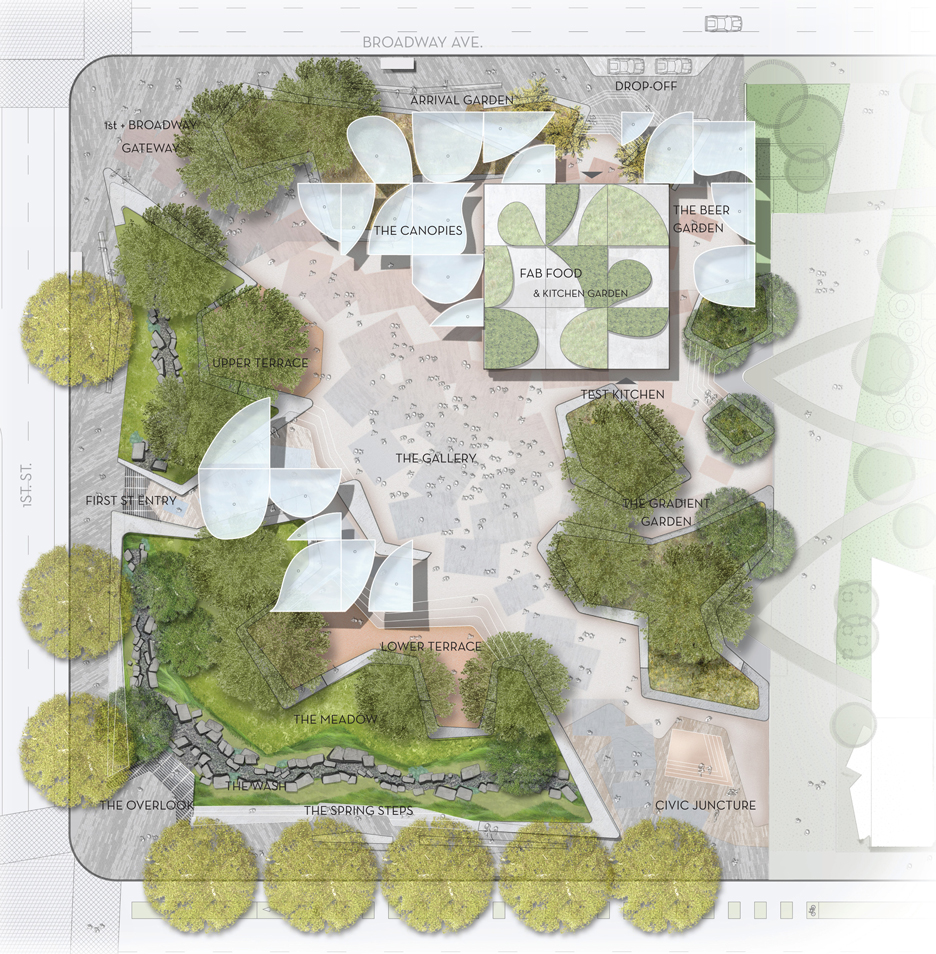OMA's team wins FAB Park competition for Downtown LA
The City of Los Angeles has chosen a design by OMA and landscape architects Mia Lehrer + Associates to transform a site in the Downtown area into a public park (+ slideshow).
FAB Park will be located at the intersection of First Street and Broadway, on a currently vacant lot in across from LA's Civic Center.
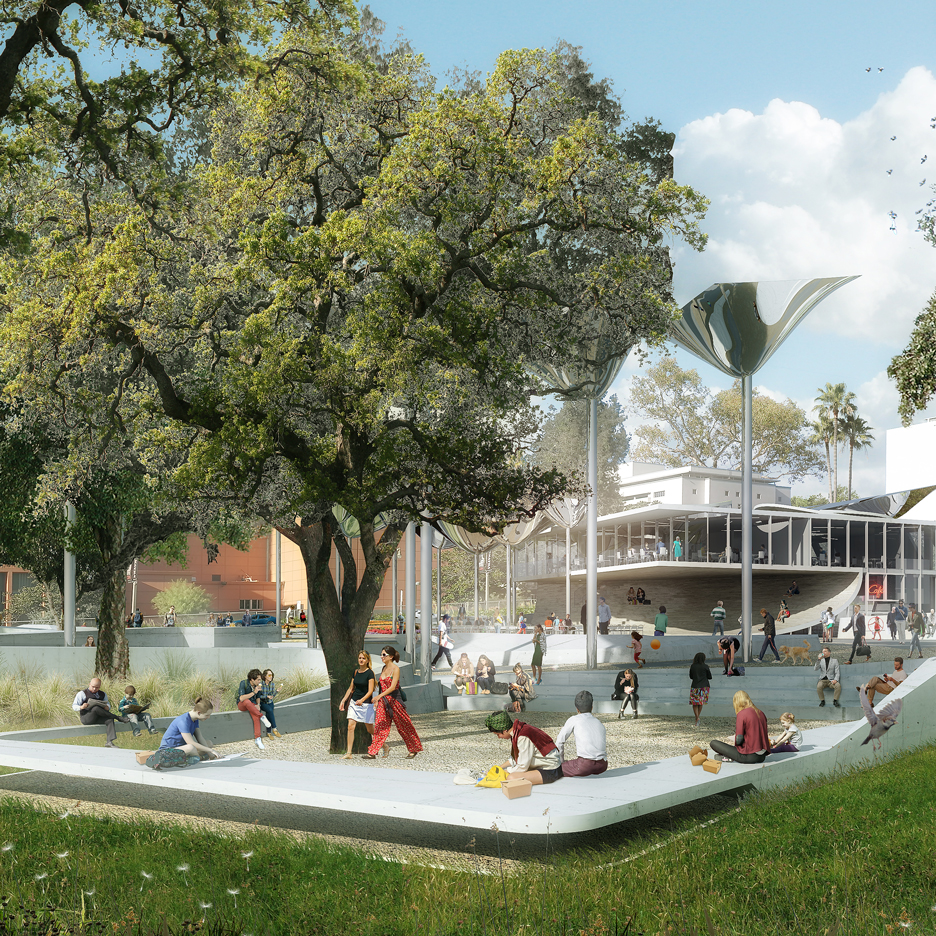
Local studio Mia Lehrer + Associates (MLA) led the winning team, which includes architecture firm OMA and design studio IDEO.
Their scheme features mirrored canopies, bleacher-style seating and a split-level restaurant.
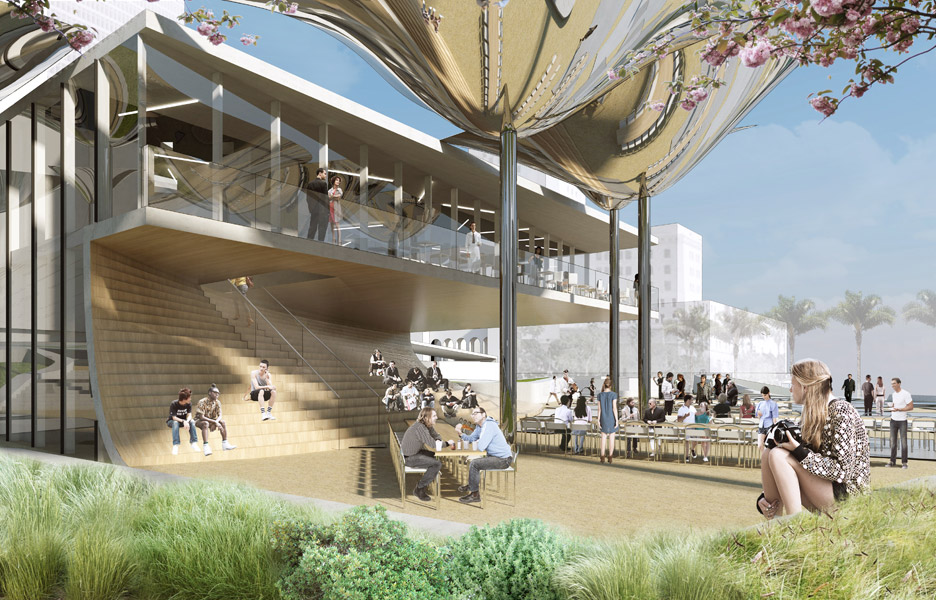
"We are excited to have the opportunity to design this destination park, providing Los Angeles with a new place to experience nature and culture," said MLA president Mia Lehrer.
Across the site, which measures almost two acres (0.8 hectares), pathways will connect a series of tree-shaded outdoor "rooms" created as places for small gatherings.
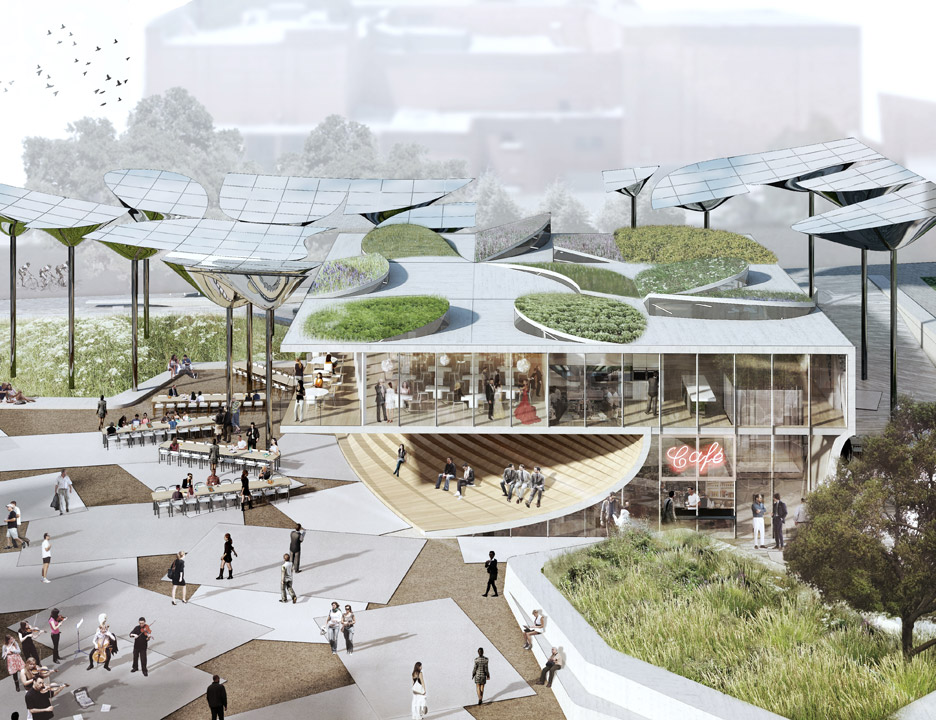
Further shade will be provided by clusters of metallic canopies that surround a central paved area called The Gallery. This will host food fairs, art installations, and other civic and community events.
The OMA-designed restaurant will sit at one corner of this space. Split over two levels, it will provide cafe service at ground level and more formal dining upstairs.
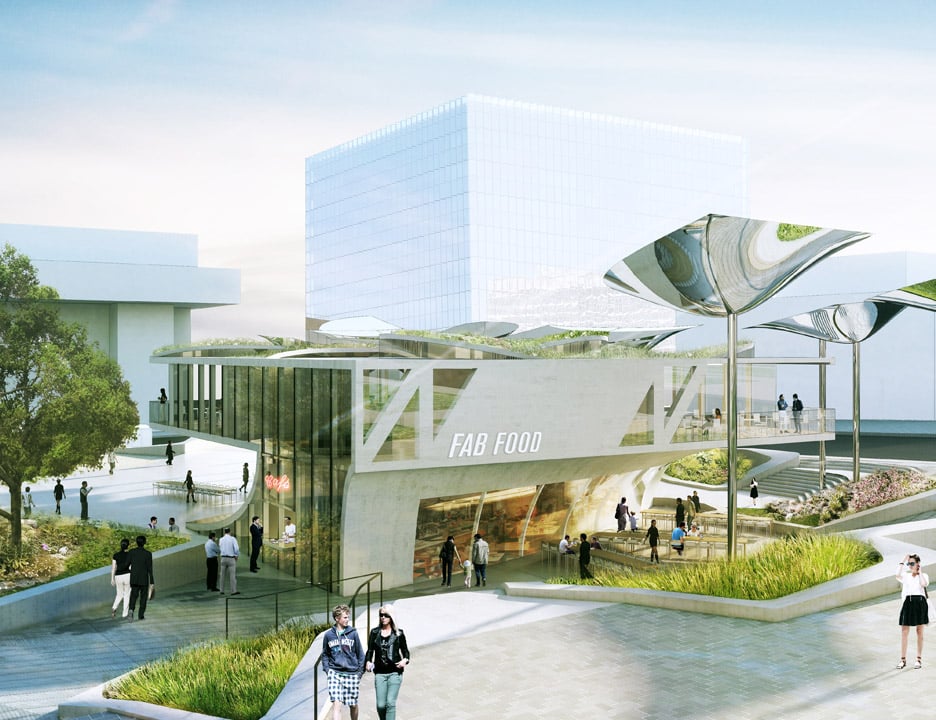
"FAB Park will be a meeting point for civil servants, journalists, arts patrons and DTLA residents," said OMA partner Jason Long. "Our design for the restaurant is a dynamic building that facilitates two distinct levels of service: quick and casual on the ground, refined and elegant above."
At the corner of the structure facing The Gallery, amphitheatre-style seating will be located beneath the overhanging upper floor.
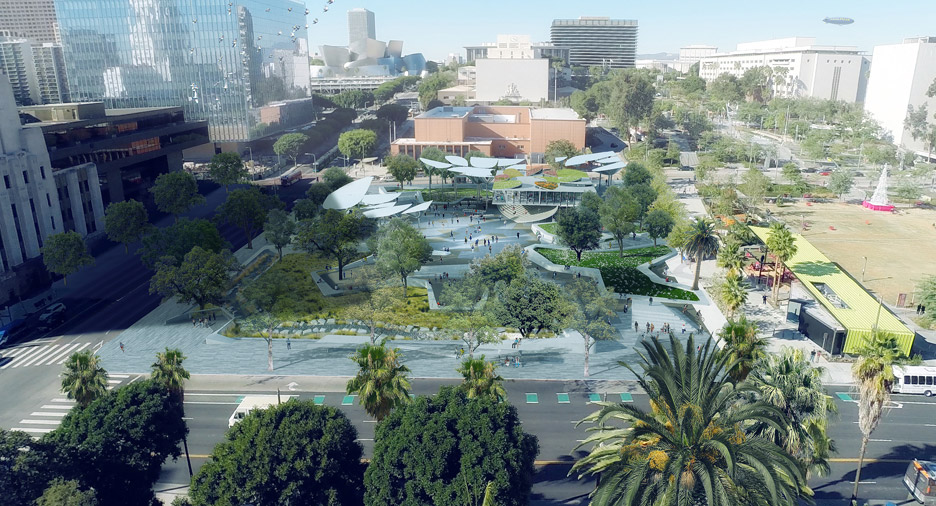
More benches will loop around the perimeter of paved areas, separating them from sections of planting.
Flora will be native to California, such as mature oak and sycamore trees, which should minimise the need for watering and maintenance.
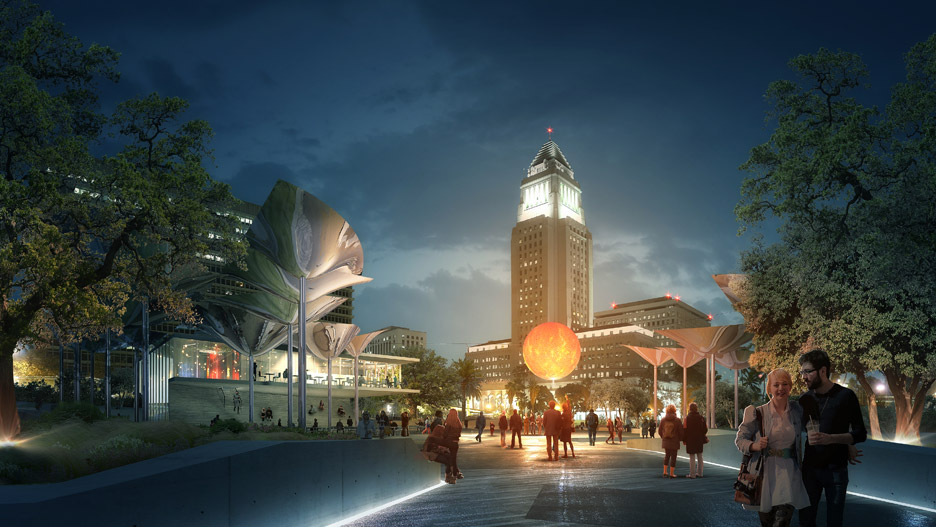
The park will also be designed to produce as much energy as it consumes, and to handle all on-site stormwater capture, treatment and infiltration.
After finalists were selected in November 2015, the shortlisted designs were unveiled in March 2016. They included proposals from teams led by AECOM, Brooks + Scarpa Architects and Eric Owen Moss Architects.

The site was purchased by the city's Department of Recreation and Parks in 2013, as part of LA's 50 Parks Initiative.
Elsewhere in the Downtown area, four teams including Morphosis and James Corner Field Operations are in the running to overhaul a park at Pershing Square.
Project Credits:
Landscape Architecture: MLA
Architecture: OMA
User Experience Design: IDEO
Sustainability/Engineering: ARUP
Civil Engineering: PSOMAS
Lighting Design: Francis Krahe & Associates
