UXUS designs "permanently temporary" gift shop for Herzog & de Meuron's extended Tate Modern
Amsterdam studio UXUS has designed a gift shop with stackable shelving for the new Tate Modern extension, which is set to open to the public this week (+ slideshow).
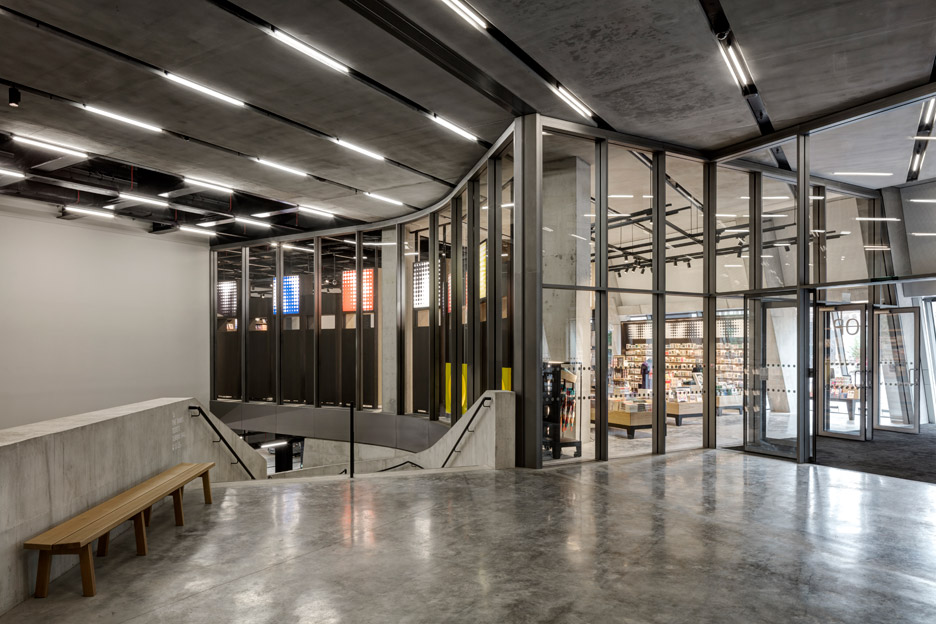
The store is housed at the base of the angular gallery, designed by original Tate Modern architects Herzog & de Meuron.
It will be divided into three zones – generalist, specialist and children. Each zone is defined by the material palette, which uses different accents of wood for the display modules.
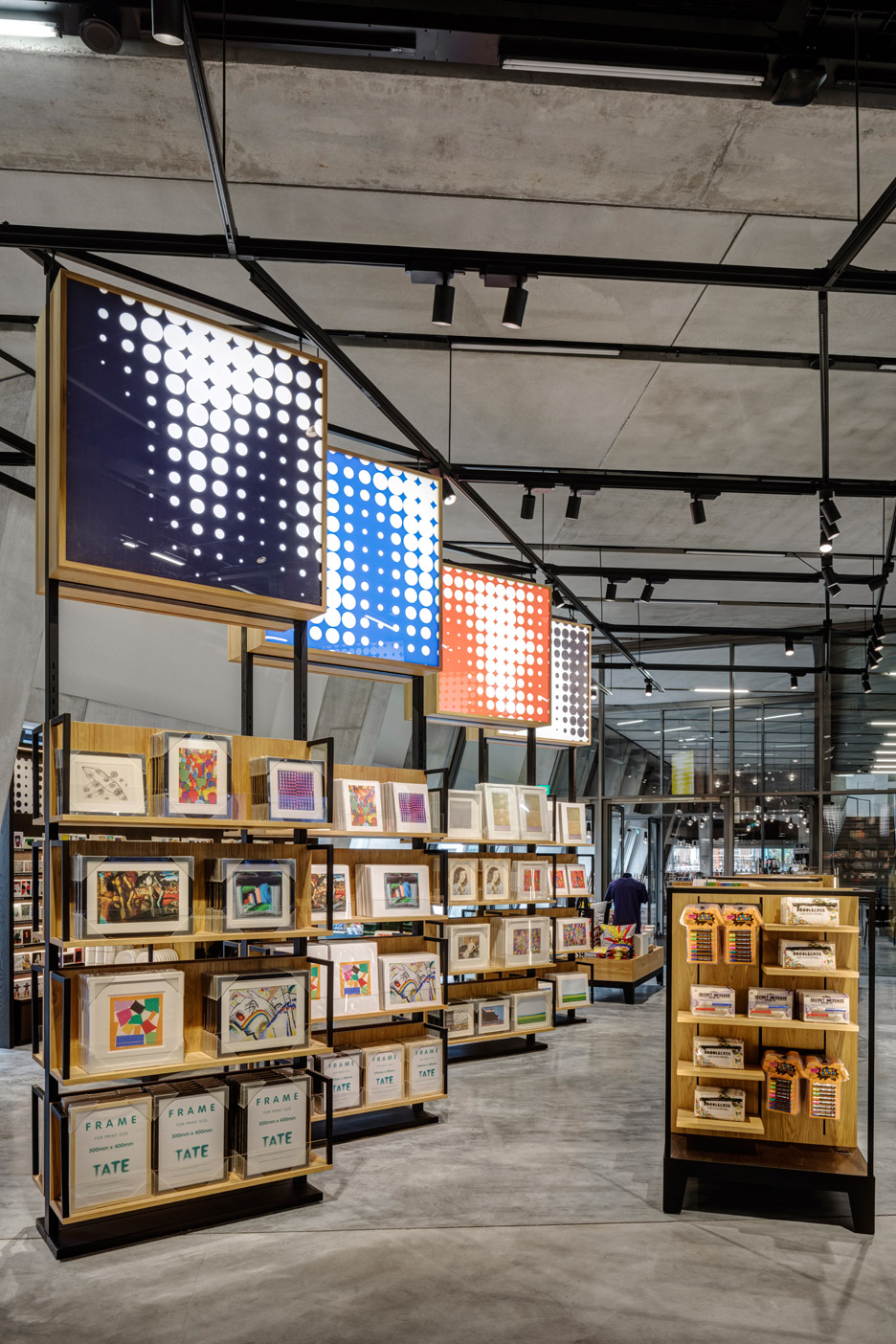
Throughout the gift shop, a purpose-designed system of stackable furniture and modules allows displays to be reconfigured to keep up with changing exhibitions and events.
In the children's area, brightly coloured, circular cubbyholes are incorporated into the bookshelves.
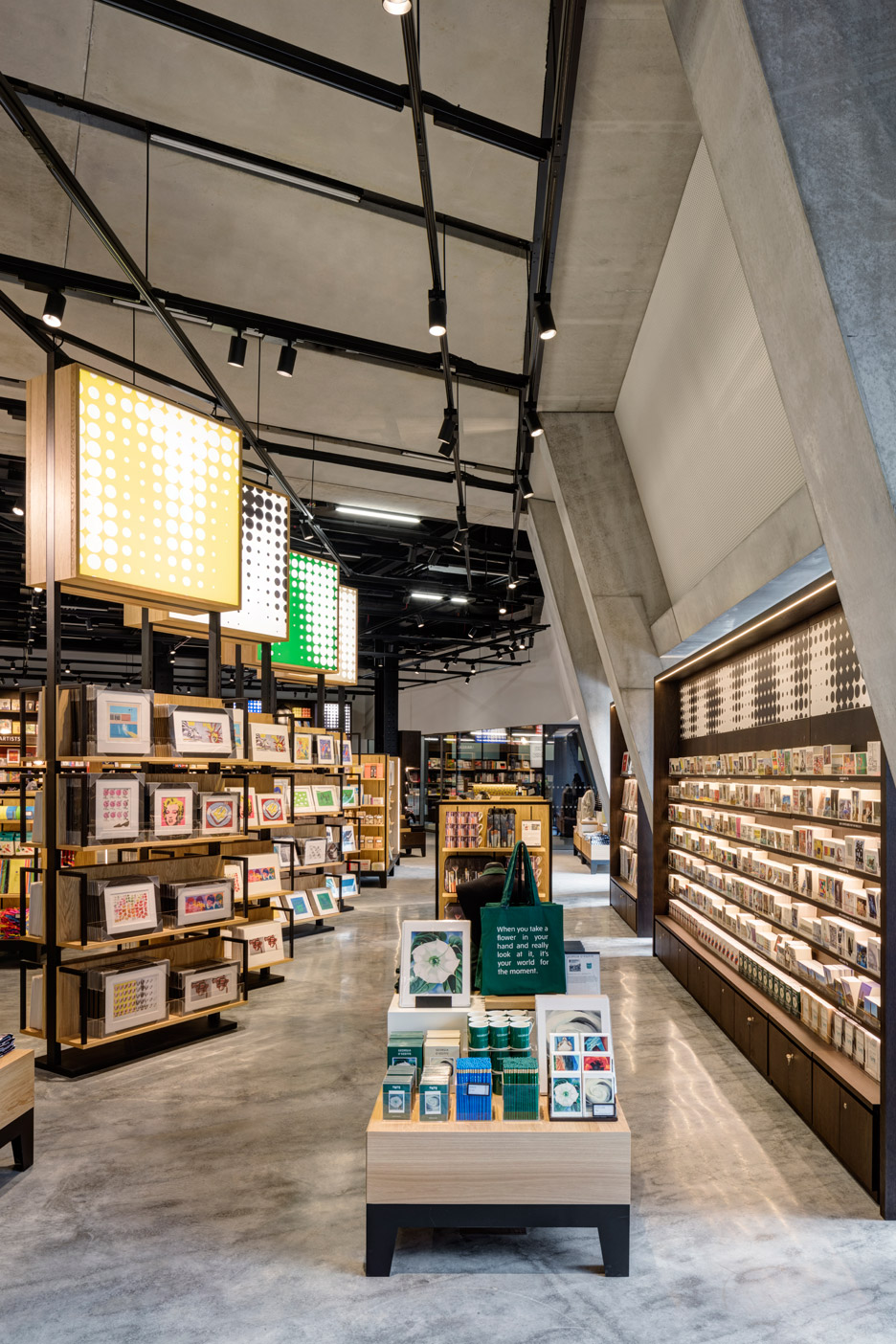
"Tate is a pioneering global institution that leads the way in the arts and now is breaking new ground with a retail experience at the crossroads of culture and commerce," said UXUS.
"[The shop] is designed as a permanently temporary space with the flexibility to respond to the gallery's fast-changing exhibition and project schedule."
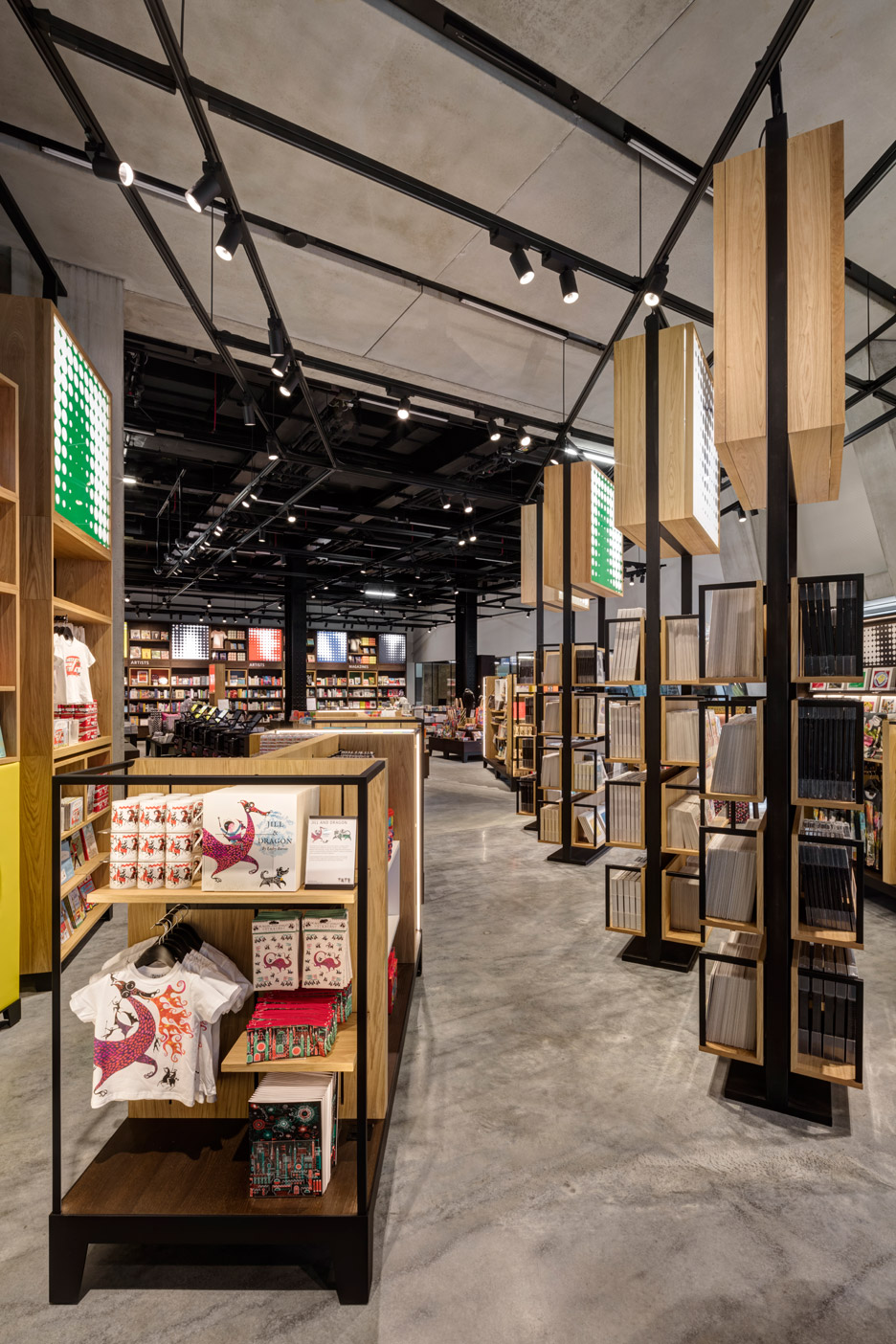
UXUS, which has previously designed spaces for Nike and K-Swiss, first worked with the Tate Modern to design a pop-up shop for its Damien Hirst exhibition in 2012.
"The hope is that the new retail outlet will enable the gallery to generate more of its own funding through increased store revenue," they said.
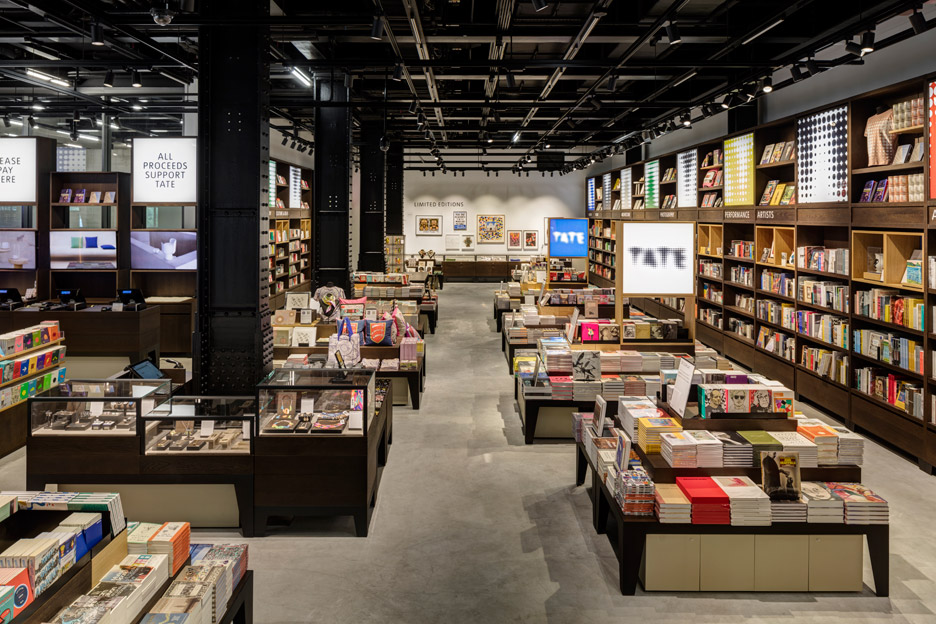
Swiss architecture firm Herzog & de Meuron was invited to work on the new wing following the success of its design for the main building – a conversion of the former Bankside Power Station designed by Giles Gilbert Scott.
The perforated walls of the new addition are intended to resonate with the 64-year-old brickwork of the old power station, while its height is two-thirds that of the now-defunct chimney.
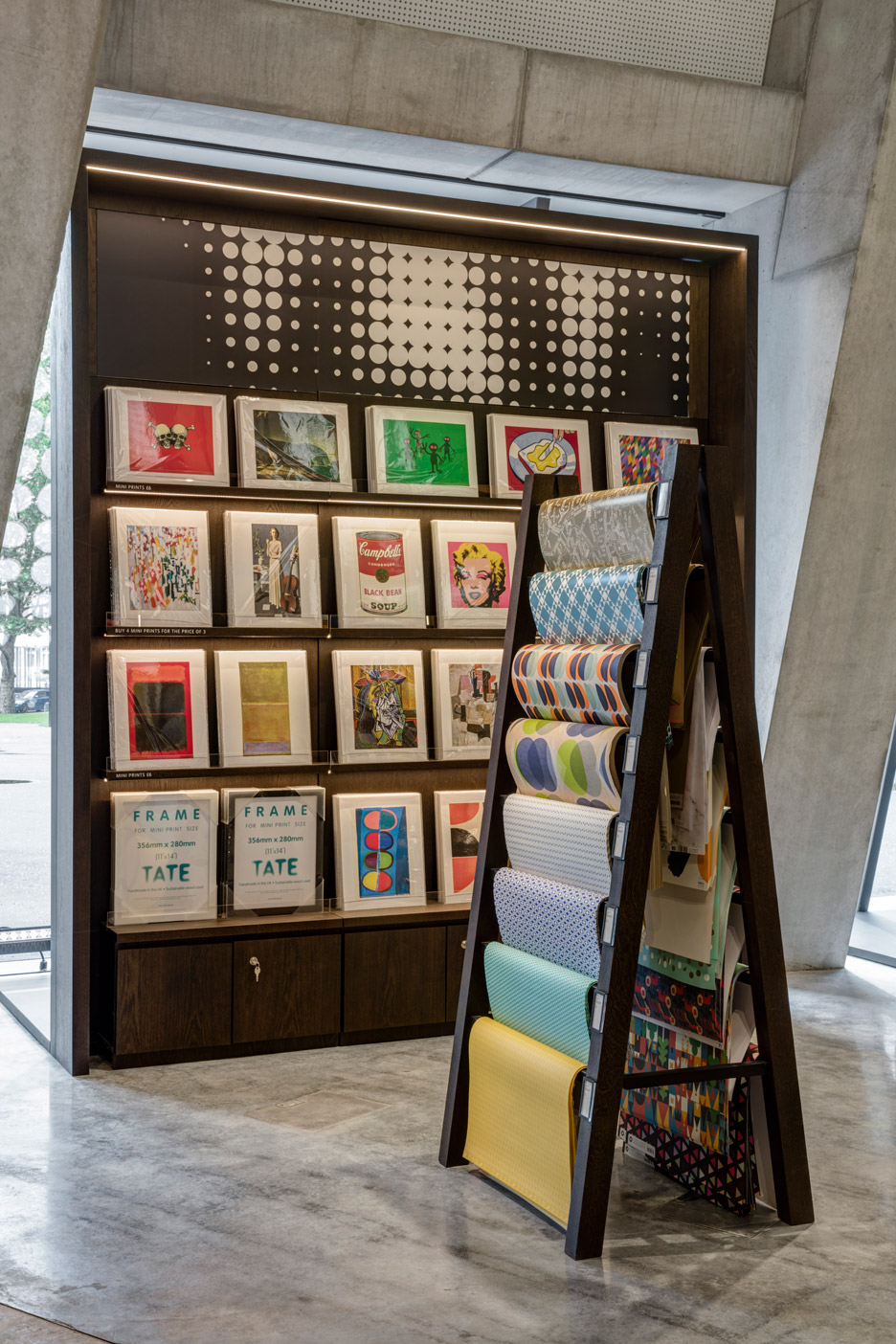
"We wanted the combined elements of Tate Modern, old and new, to be expressed as a whole, to have them come together and function as a single organism," said Herzog & de Meuron, describing the building back in 2011.
"Using the same base palette of bricks and brickwork in a radical new way, we created a perforated brick screen through which light filters in the day and through which the building will glow at night."
For job opportunities at FutureBrand UXUS, visit their company profile on Dezeen Jobs.
Photography is by Ed Reeve.