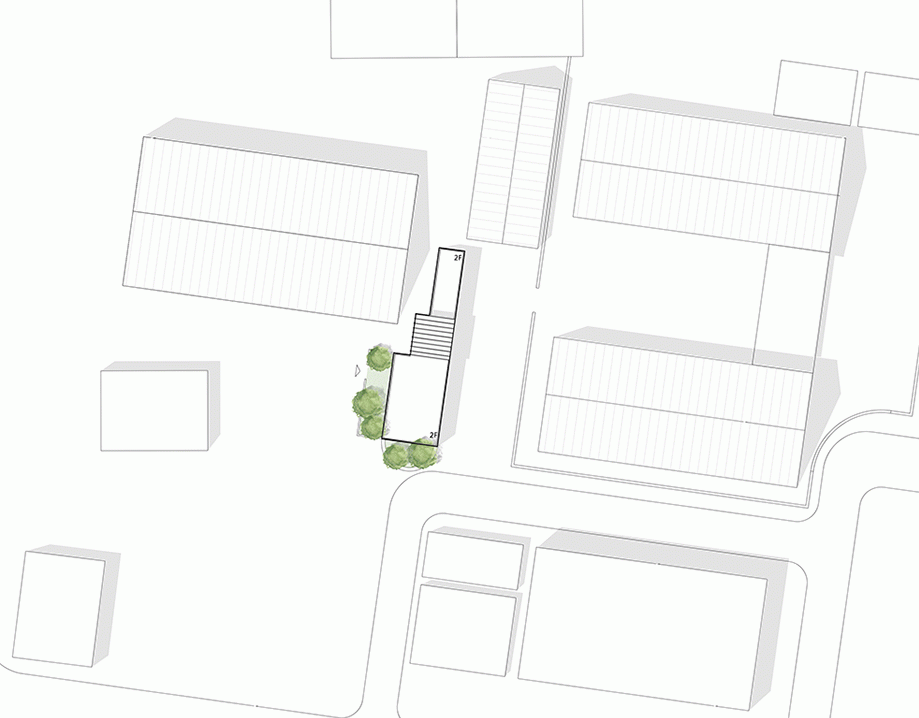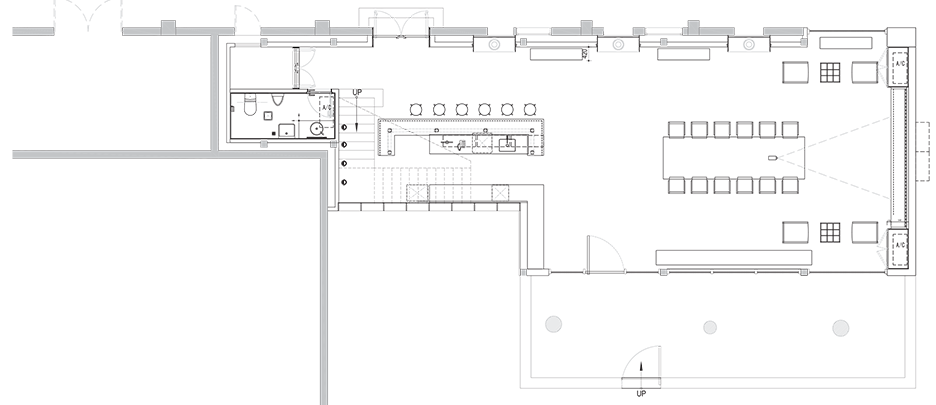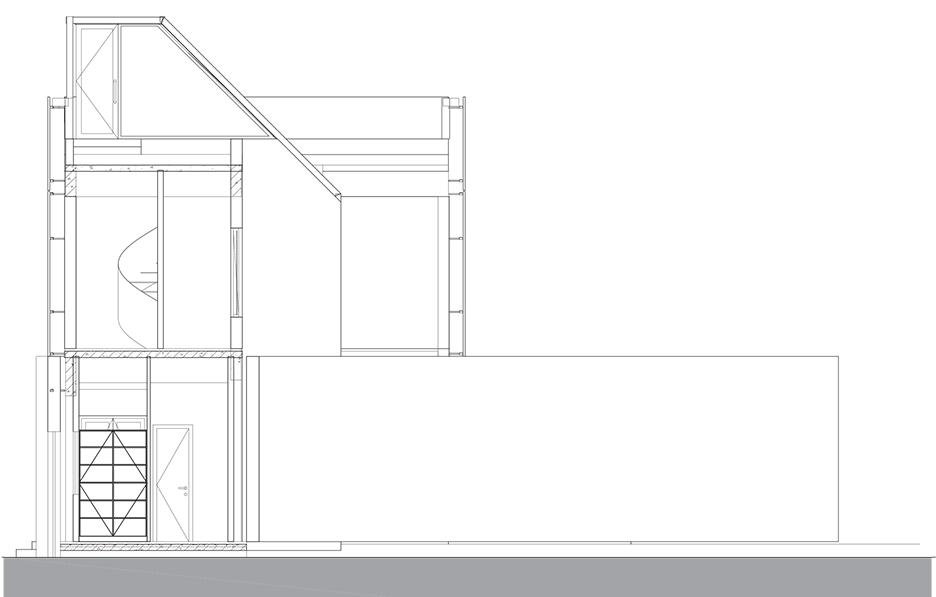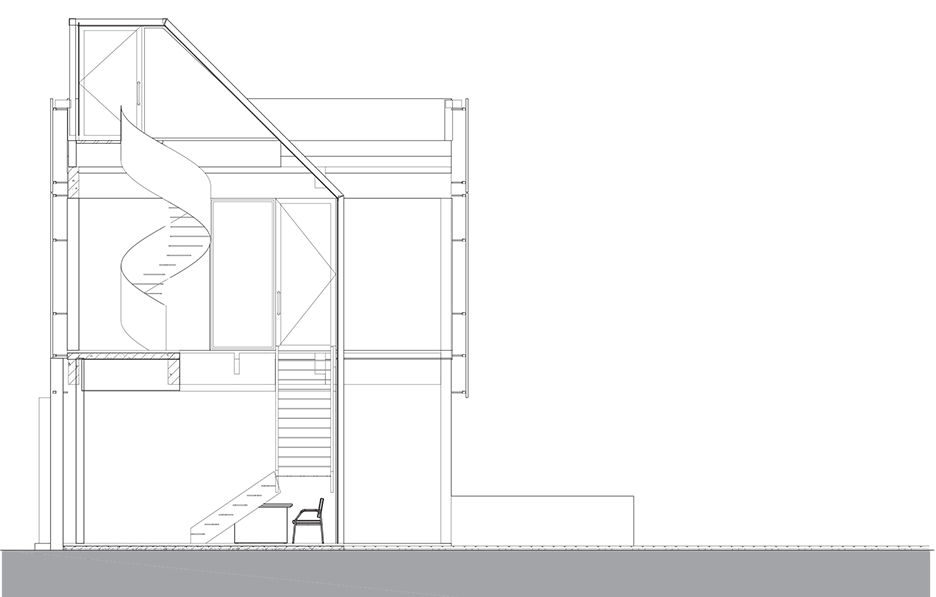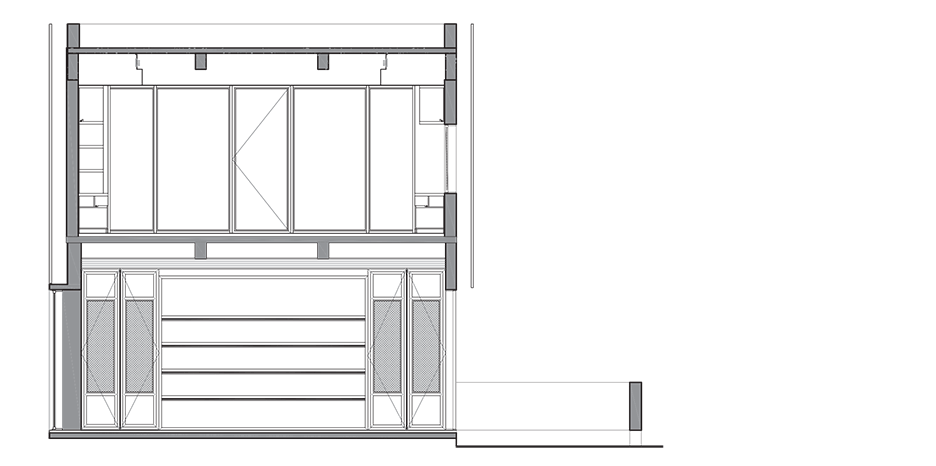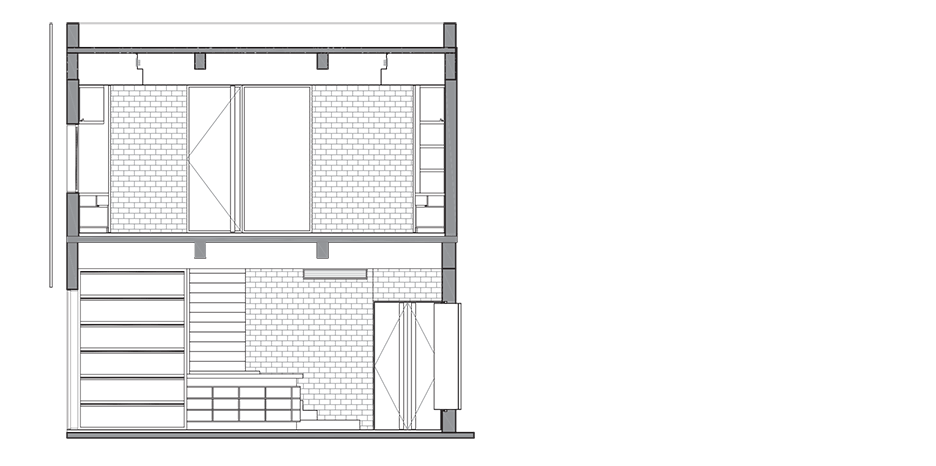Archi-Union Architects transforms abandoned Shanghai warehouse into ceramicist's atelier
Archi-Union Architects has added a slatted timber extension on top of an old concrete and brick factory building in Shanghai, turning it into a showroom and workspace for a ceramic artist (+ slideshow).
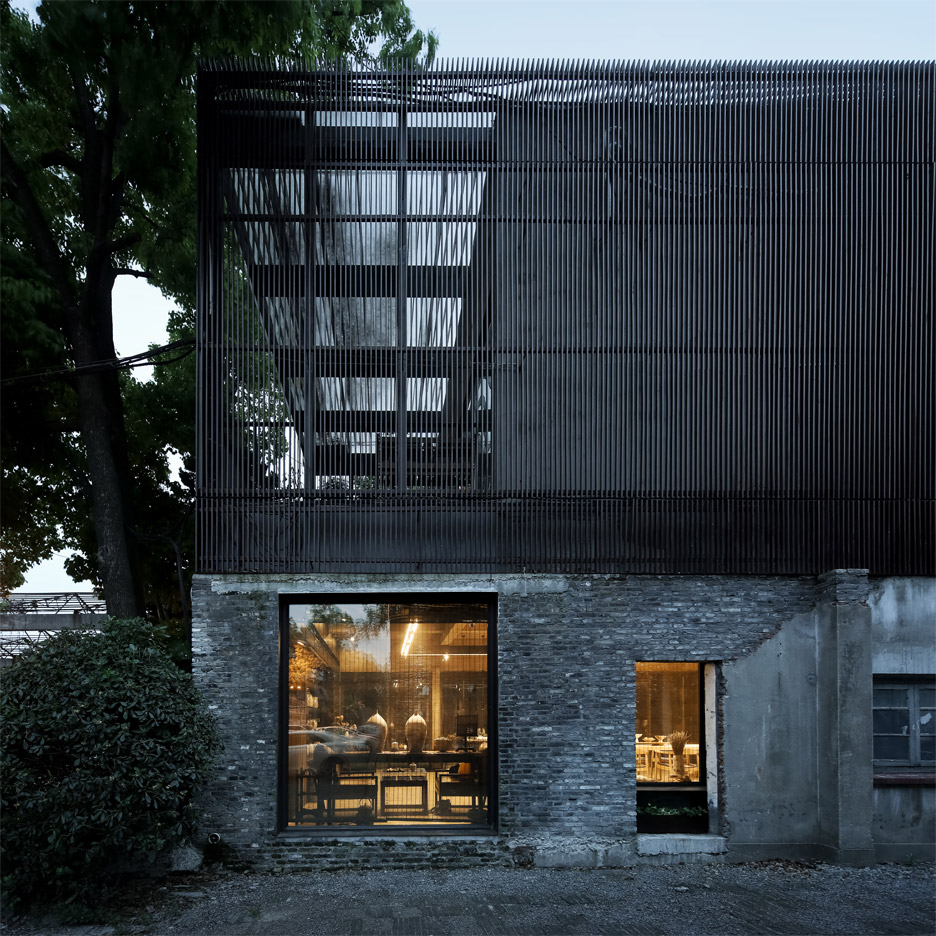
The formerly derelict building is located within the Wuwei Creative Industry Park, on the site of a former chemical-fibre factory. Archi-Union Architects, which also has its offices in the park, oversaw its transformation into the Ceramic House.
The artist requested a building with an exhibition space, a reception area for visitors, an office and a patio. The challenge was creating these spaces without losing the character of the original building.
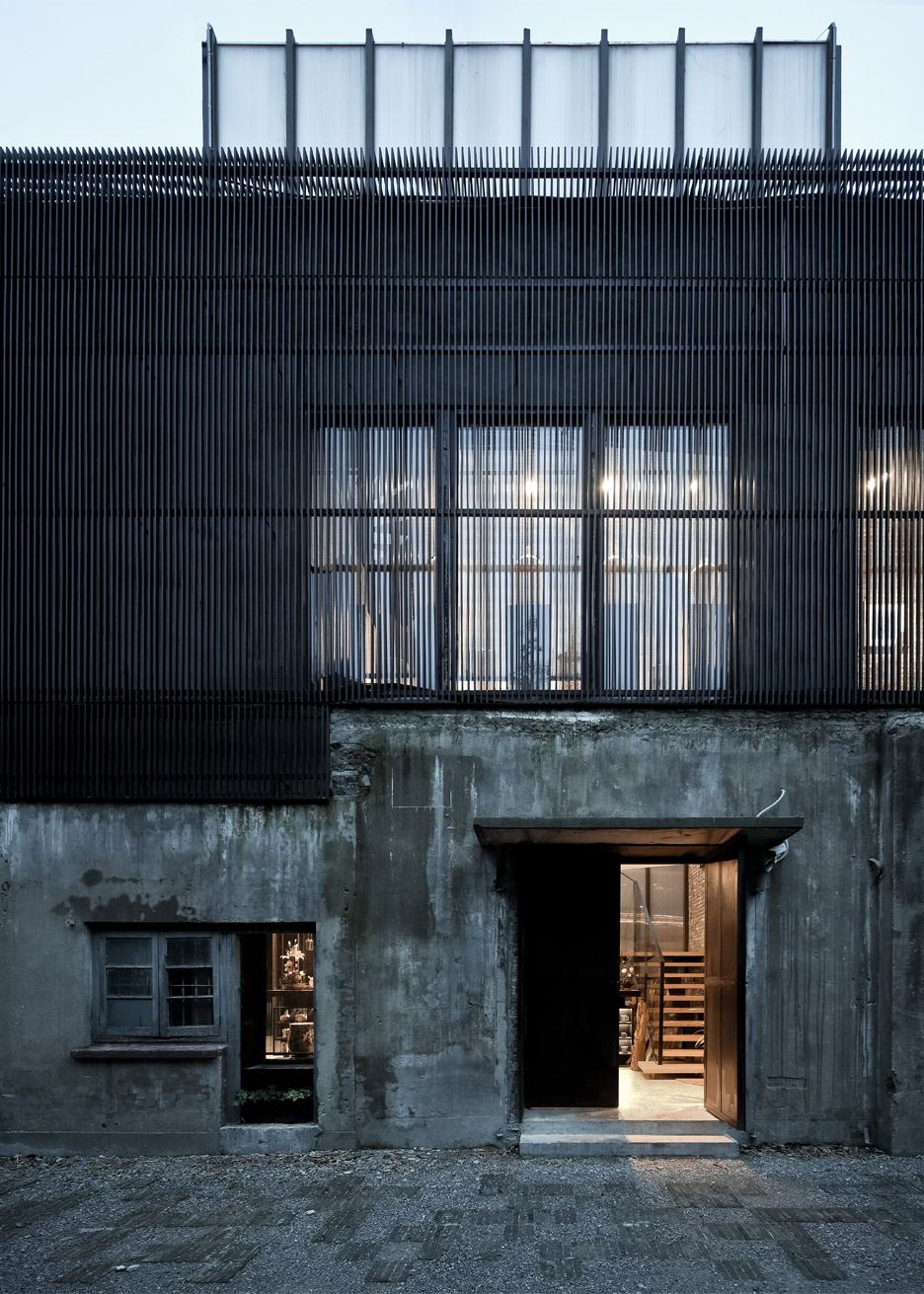
"In the face of the ground situation there were a few old buildings and a big tree," said Archi-Union.
"We hope they can become a representation of the memory, jointly retained as part of a new building, rather than simply being roughly removed and replaced by a new object."
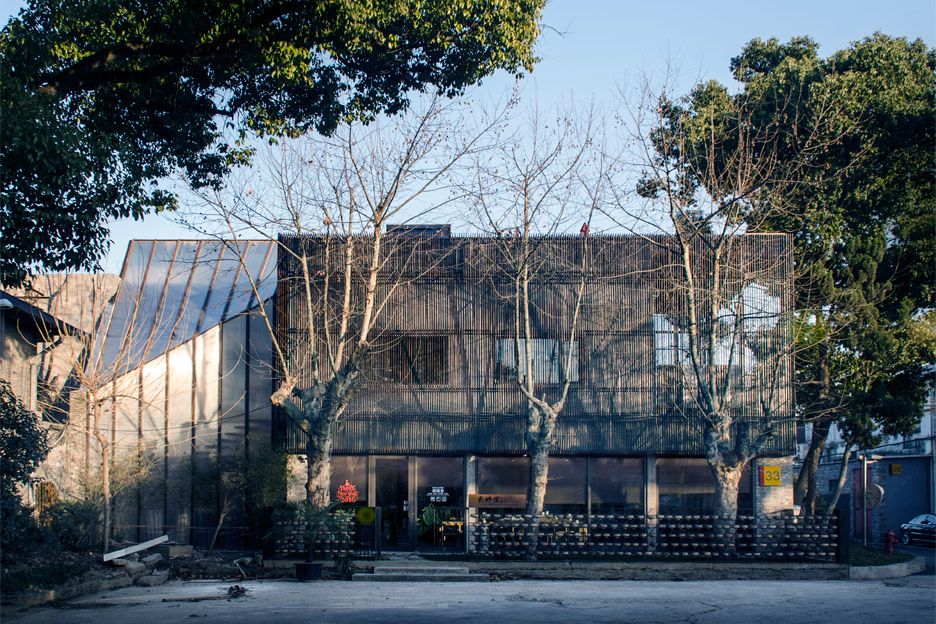
The remains of the original brick and concrete structure are clearly visible both externally and internally.
New windows inserted into existing openings in the facades provide plenty of natural light and opportunities to display the artworks.
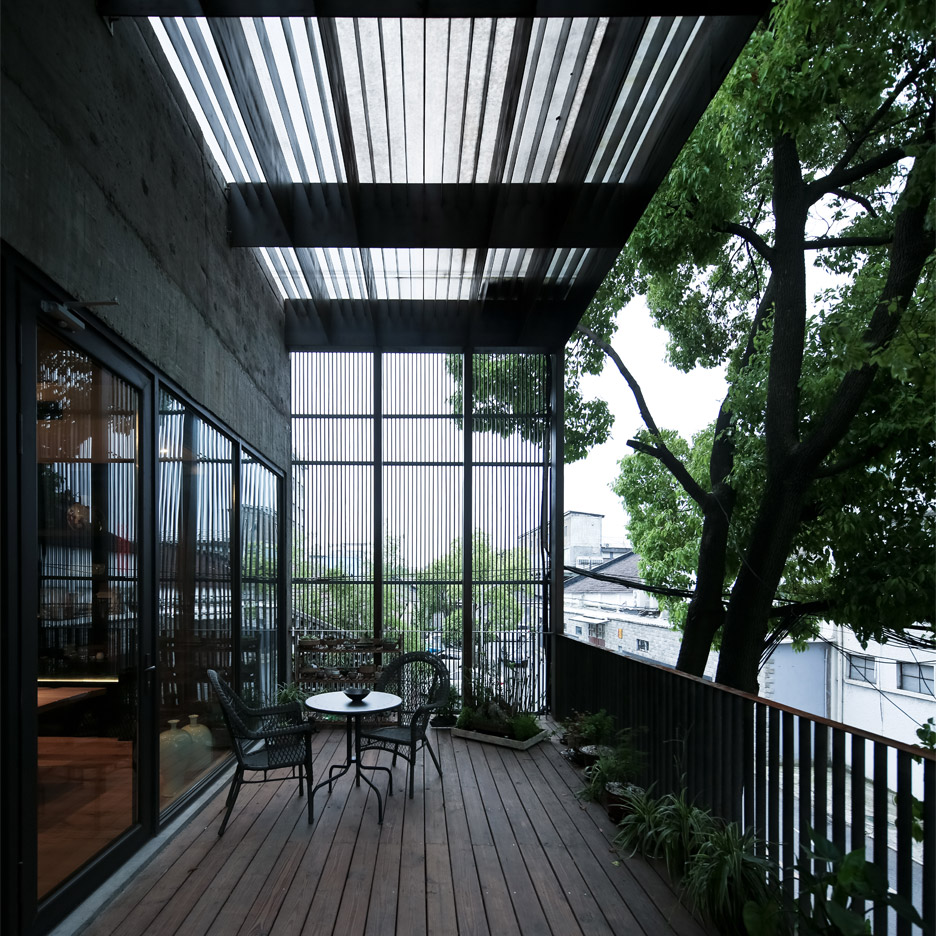
The new upper storey is lined with vertical slats of red cedar, creating a homogenous yet permeable box that appears to rest lightly on its masonry base.
The slatted surfaces are intended to reduce the visual mass of the new addition and allow light from inside to glow through the facade.
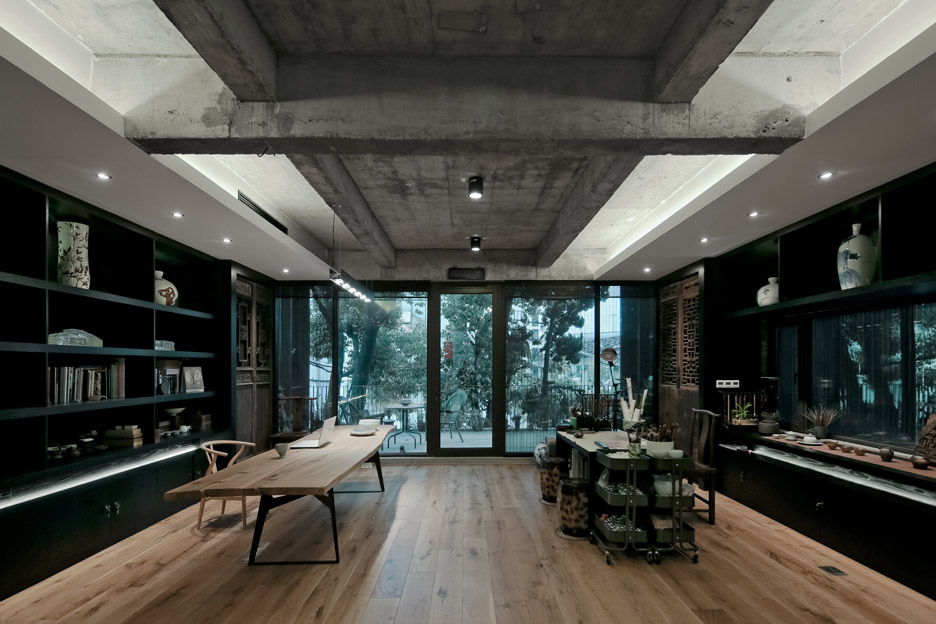
At one end of the site, a tree helps to screen a covered terrace on the first floor from a nearby path. It also enables dappled sunlight to reach the office and studio space on this level.
Towards the rear of the building, an angular structure featuring translucent polycarbonate surfaces contains a wooden staircase that connects the two floors.
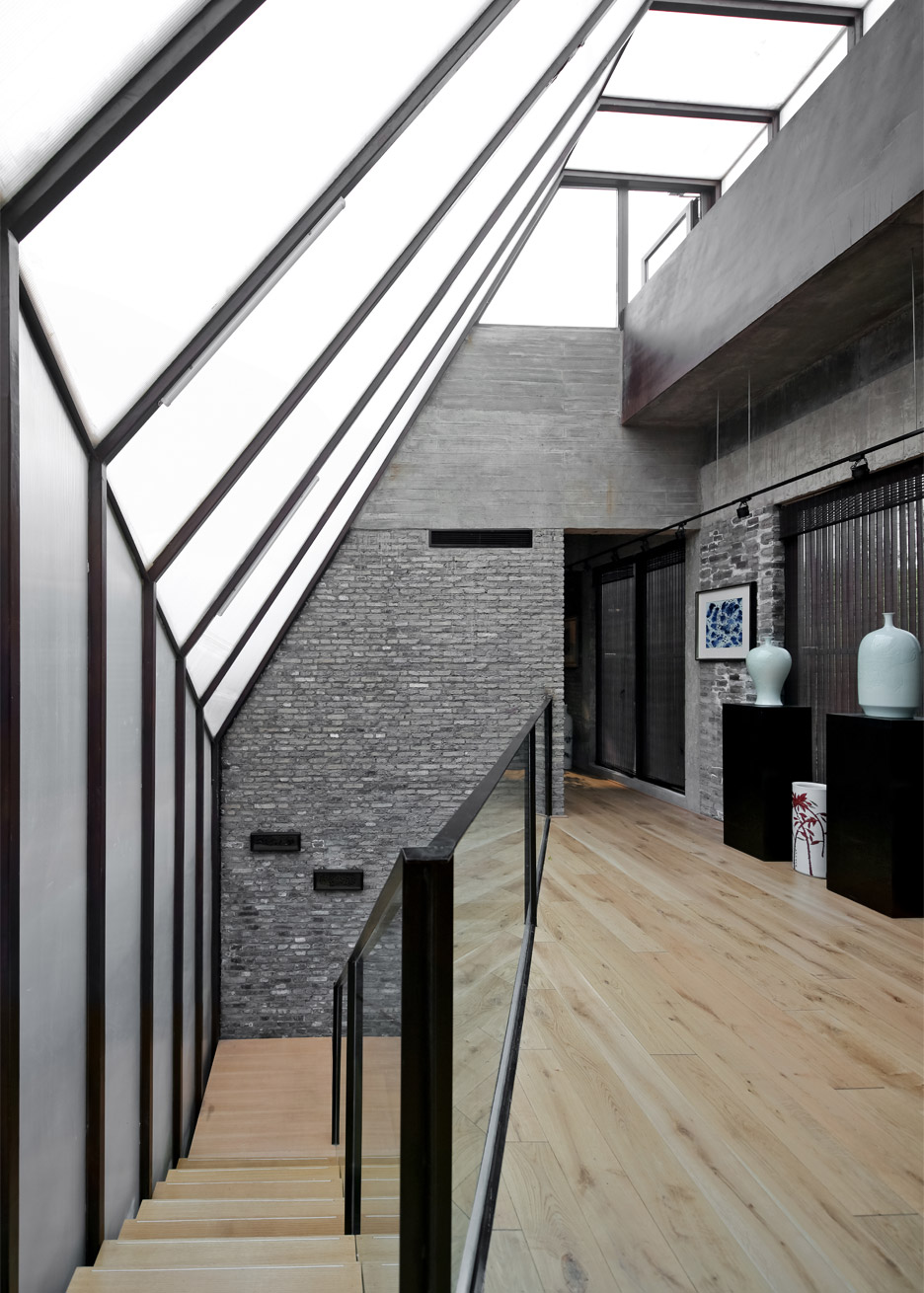
The semi-transparent panels let daylight flood into this circulation space, which glows like a lantern when illuminated from within at night.
"Ceramic House is surrounded by old trees, so the staircase is considered as part of daily use of the space in order to provide a special experience," the architects added.
"The design uses transparent material cladding to promote better communication between indoor space and outdoor environment."
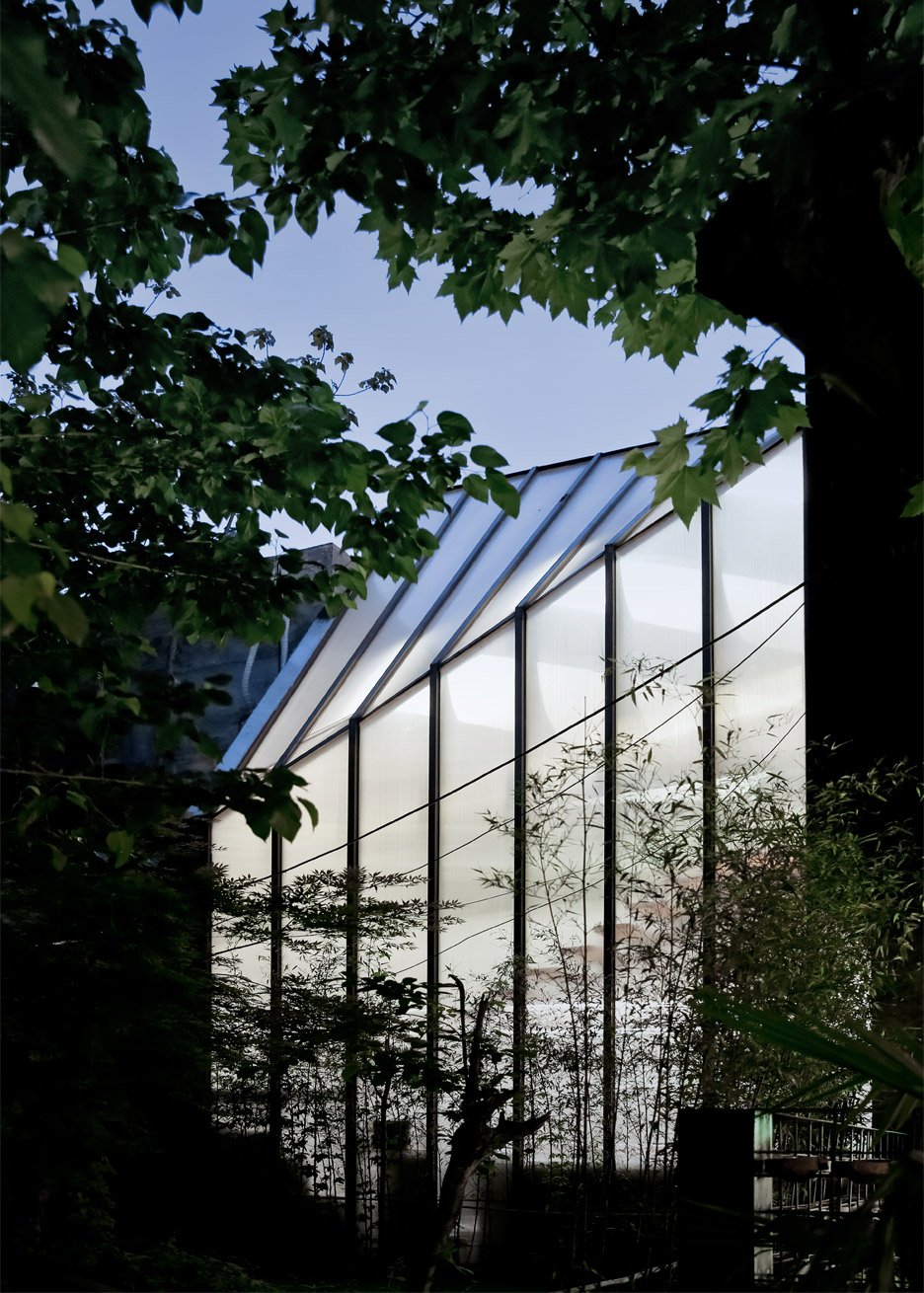
A spiralling steel staircase continues upwards from the first floor to a landing that provides access to two roof terraces at either end of the building.
Throughout the interior, new materials such as grey brick and pre-weathered steel introduce tones and textures that complement the material palette and well-worn condition of the original factory.
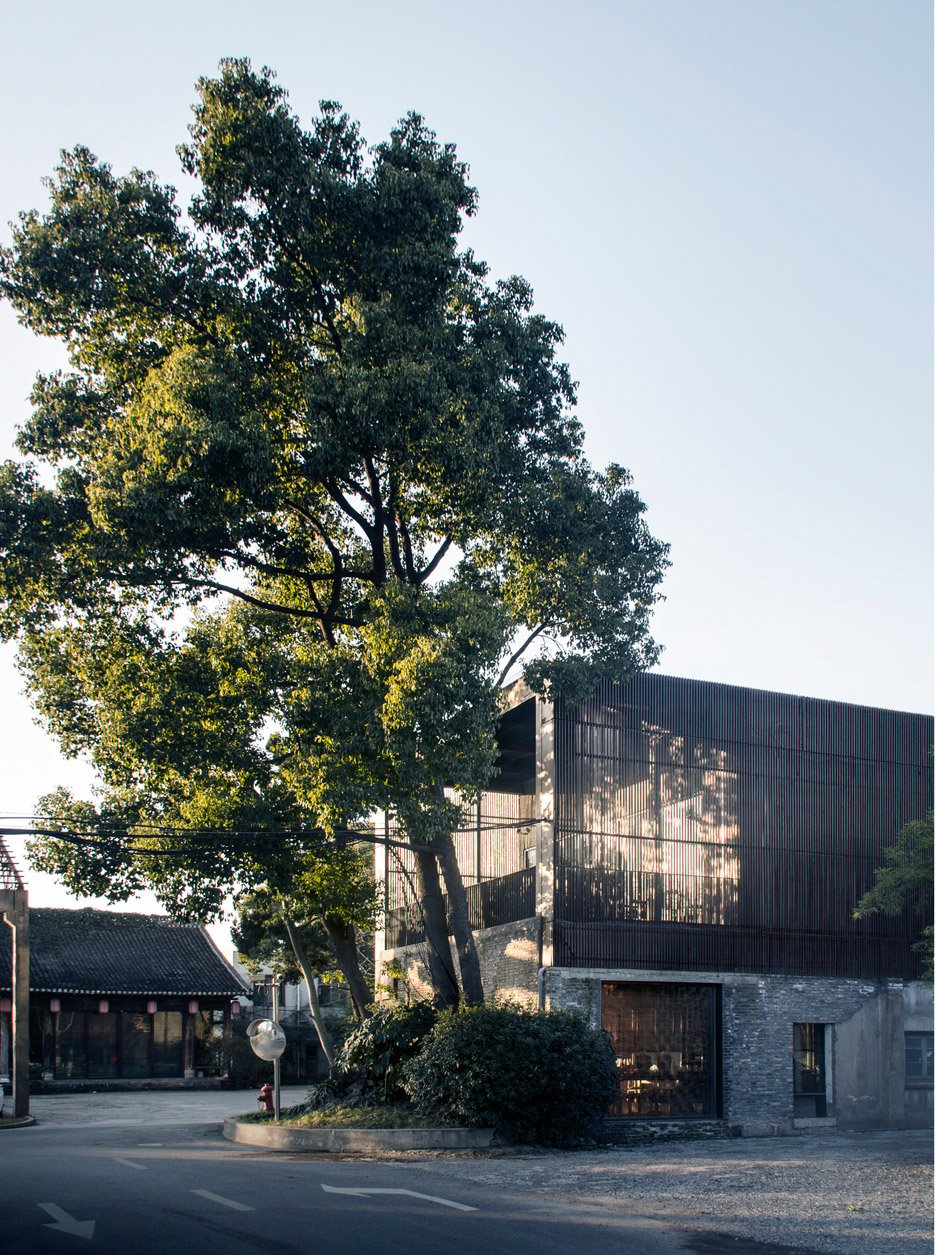
Archi-Union is led by architect Philip F Yuan. Other buildings by the firm include a clubhouse building with a twisting roof and a restaurant built from different sizes of brick.
Photography is by Shengliang Su, unless otherwise stated.
