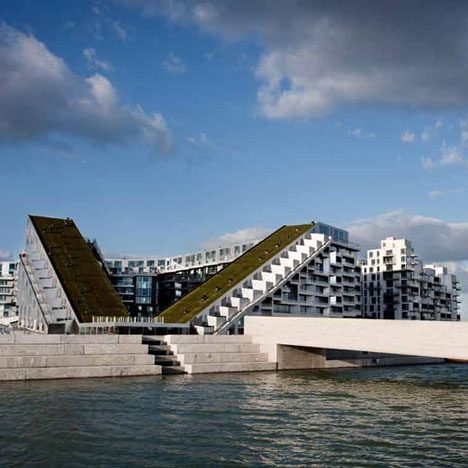
8 House by BIG
This residential building in Copenhagen with sloping green roofs by Danish architects BIG will be completed in October, and has just won the 2010 Scandinavian Green Roof Award.
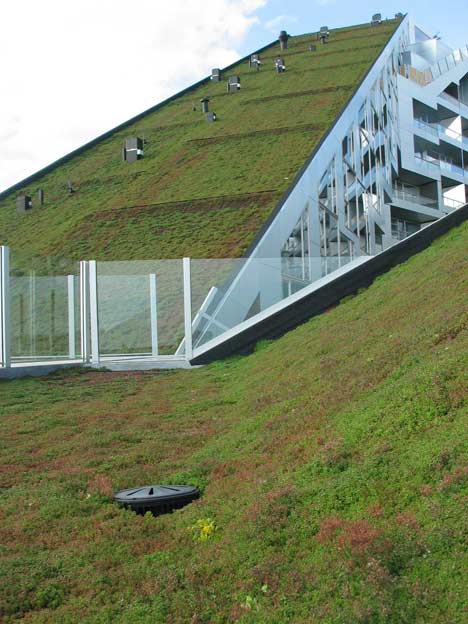
The design was specifically commended for the way the green roofs have become a part of the buildings aesthetic as they slope down eleven storeys towards the canal edge.
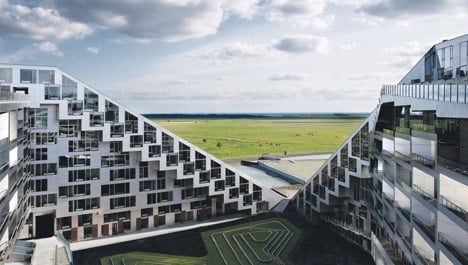
8 House is being built in Ørestad, a developing city on the island of Amager.
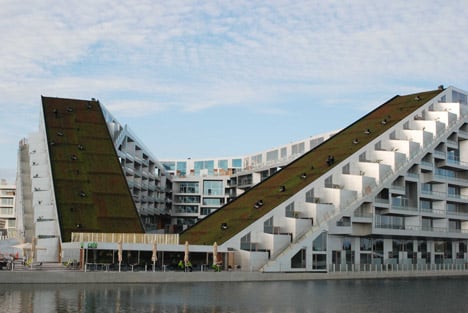
The 60,000 square-metre development forms a figure of eight plan that contains two courtyards.
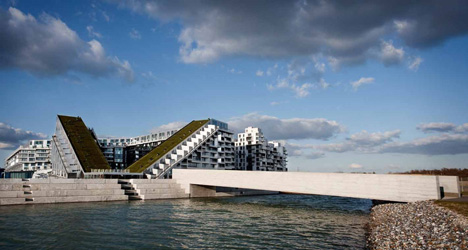
The building’s massing is stepped to share the best views and optimise daylight intake.
See all our stories about BIG »
Here's some more from the architects:
BIG’s 8 House wins the 2010 Scandinavian Green Roof Award
Completing its trilogy of housing projects in Oerestad with the same client, BIG + green roof contractor Veg Tech receives the award for 8 House’s 1.700 m2 sloping green roof.
The Scandinavian Green Roof Association based in Malmo, Sweden today honored the Best Green Roof in the Scandinavia, at an award ceremony at the 8 House in Oerestad, Copenhagen. Since 2000, the association has promoted an increased use of green roofs in Scandinavia and created numerous working examples at its Malmo address. In addition the association and its members educate the positive impact of green roofs on urban ecology, and provide inspiration for legislation and building standards.
“BIG has demonstrated a very clear and conscious use of the green roof successfully integrating it into the visual identity of the building ‐ something which was seen in BIG’s green roof award application last year with the M2 houses, but on a much grander scale”, Louise Lundberg, Scandinavian Green Roof Association’s Superintendent.
The moss‐sedum roof covers an extraordinarily long, steep and sloping roof surface descending 11 floors downward to the edge of a canal in Oerestad South opening up the interior courtyard to a view of the protected open spaces of Kalvebod Faelled. The 60.000m2 mixed‐use development is designed in the form of a figure 8 by manipulating the housing typology most often found in Copenhagen. The massing steps up and down depending on access to daylight and views and is broken into four programmatic bars of retail and housing. Green spaces upon the roof and within the courtyard are strategically placed to reduce the urban heat island effect as well as providing a visual relief to the inhabitants. The first residents have already moved in while the building will be finally completed by 1st of October.
“The parts of the green roof that remain were seen by the client as integral to the building as they are visible from the ground. These not only provide the environmental benefits that we all know come from green roofs, but also add to the visual drama and appeal of the sloping roofs and rooftop terrace in between”, Bjarke Ingels, BIG
The green roof is contracted by Veg Tech founded in 1988 who has since been a leading green‐roof manufacturer in Scandinavia.
8 HOUSE CREDIT LIST
Client: St. Frederikslund Holding
Architect: BIG ‐ Bjarke Ingels Group
Green Roof Contractor: Veg Tech A/S
Size of green roof: 1700 m2
Collaborators: Hoepfner Partners, Moe & Brodsgaard, KLAR,
Partner‐In‐Charge: Bjarke Ingels
Project Leader: Ole Elkjaer‐Larsen, Henrick Poulsen Project Architect: Thomas Christoffersen Project Manager: Henrik Lund Team: Finn Nørkjær, Dennis Rasmussen, Rune Hansen, Agustin Perez Torres, Annette Jensen, Carolien Schippers, Caroline Vogelius Wiener, Claus Tversted, David Duffus, Hans Larsen, Jan Magasanik, Jakob Lange, Jakob Monefeldt, Jeppe Marling Kiib, Joost Van Nes, Kasia Brzusnian, Kasper Broendum Larsen, Louise Heboell, Maria Sole Bravo, Ole Nannberg, Pablo Labra, Pernille Uglvig Jessen, Peter Rieff, Peter Voigt Albertsen, Rasmus Kragh Bjerregaard, Richard Howis, Soeren Lambertsen, Eduardo Perez, Ondrej Tichy, Sara Sosio, Karsten Hammer Hansen, Christer Nesvik, Soeren Peter Kristensen
See also:
.
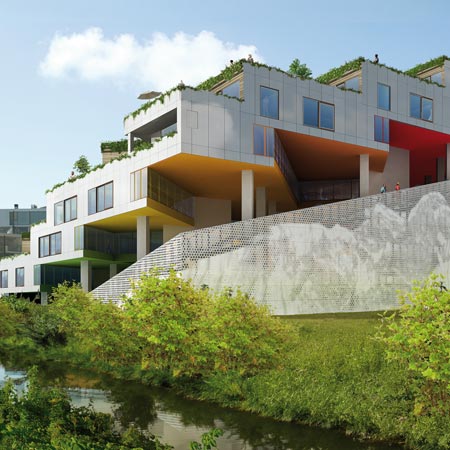 |
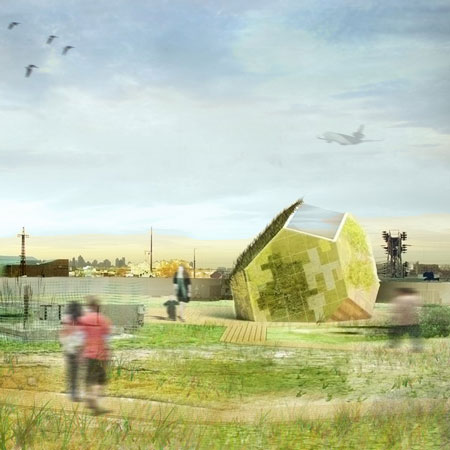 |
 |
| Mountain Dwellings by BIG |
Sunnyside Up by SO-IL |
More stories about BIG |