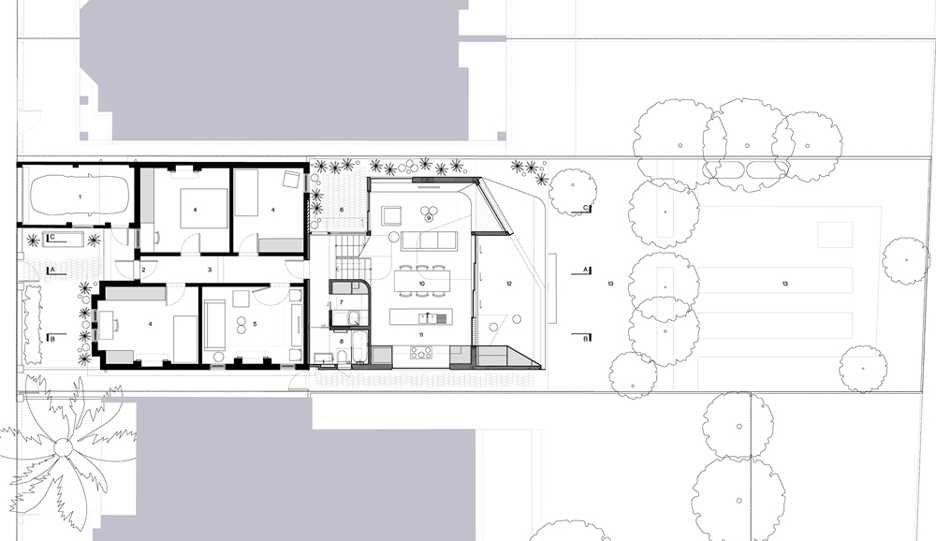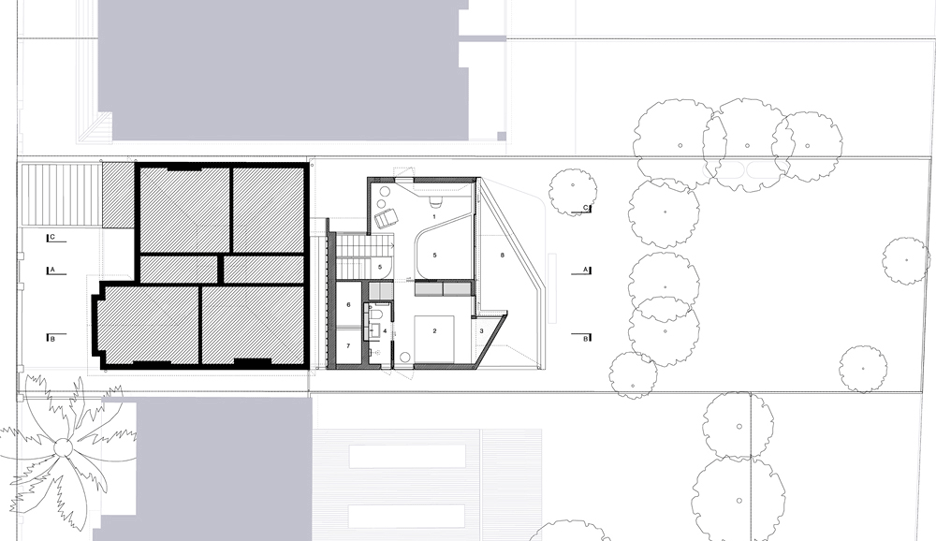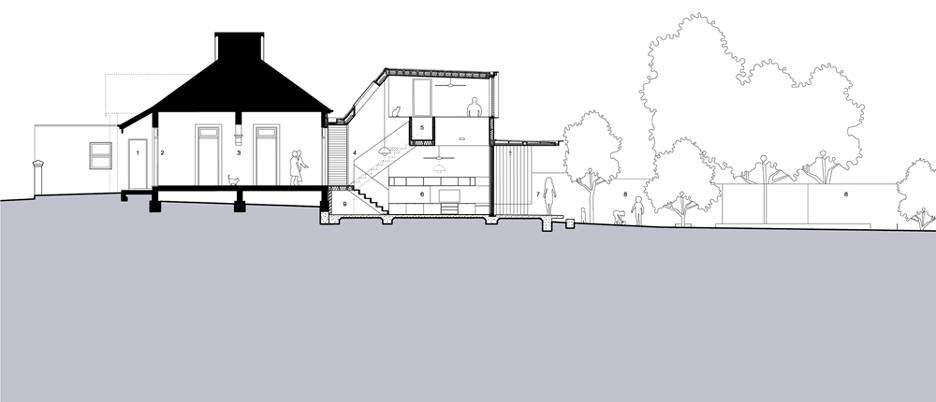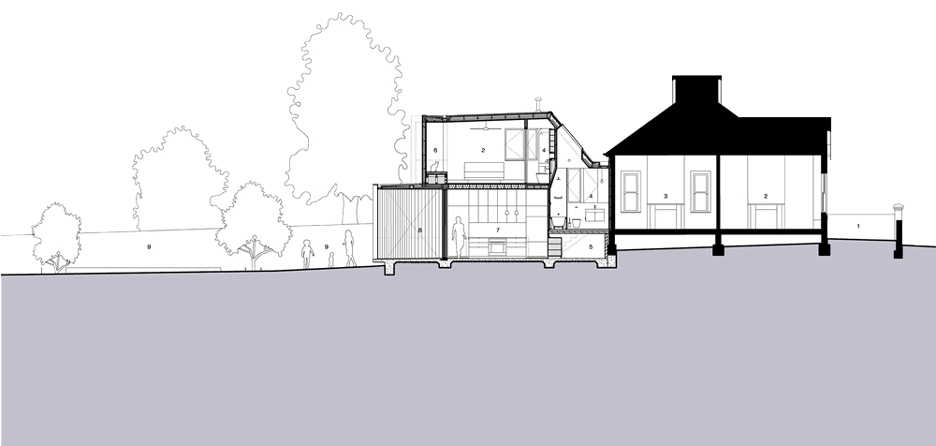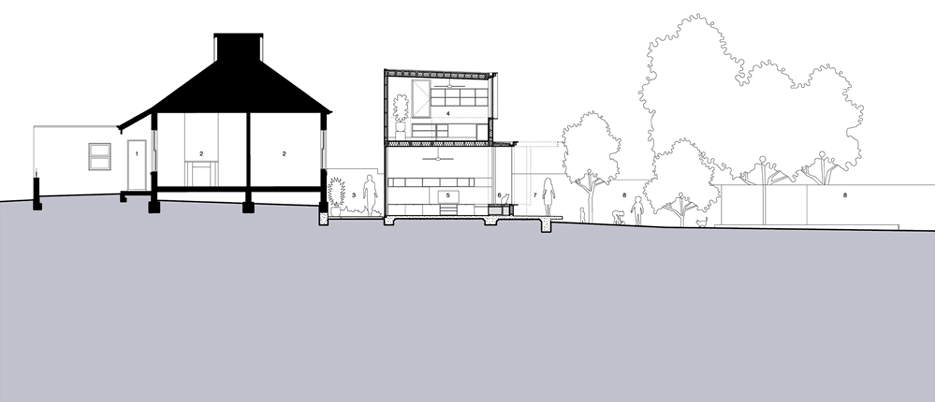Wedge-shaped reading and sleeping nooks feature in Christopher Polly's Sydney extension
Australian architect Christopher Polly has added an asymmetric extension to an early 20th-century house in Sydney, creating a bright double-height living space filled with Modernist furniture (+ slideshow).
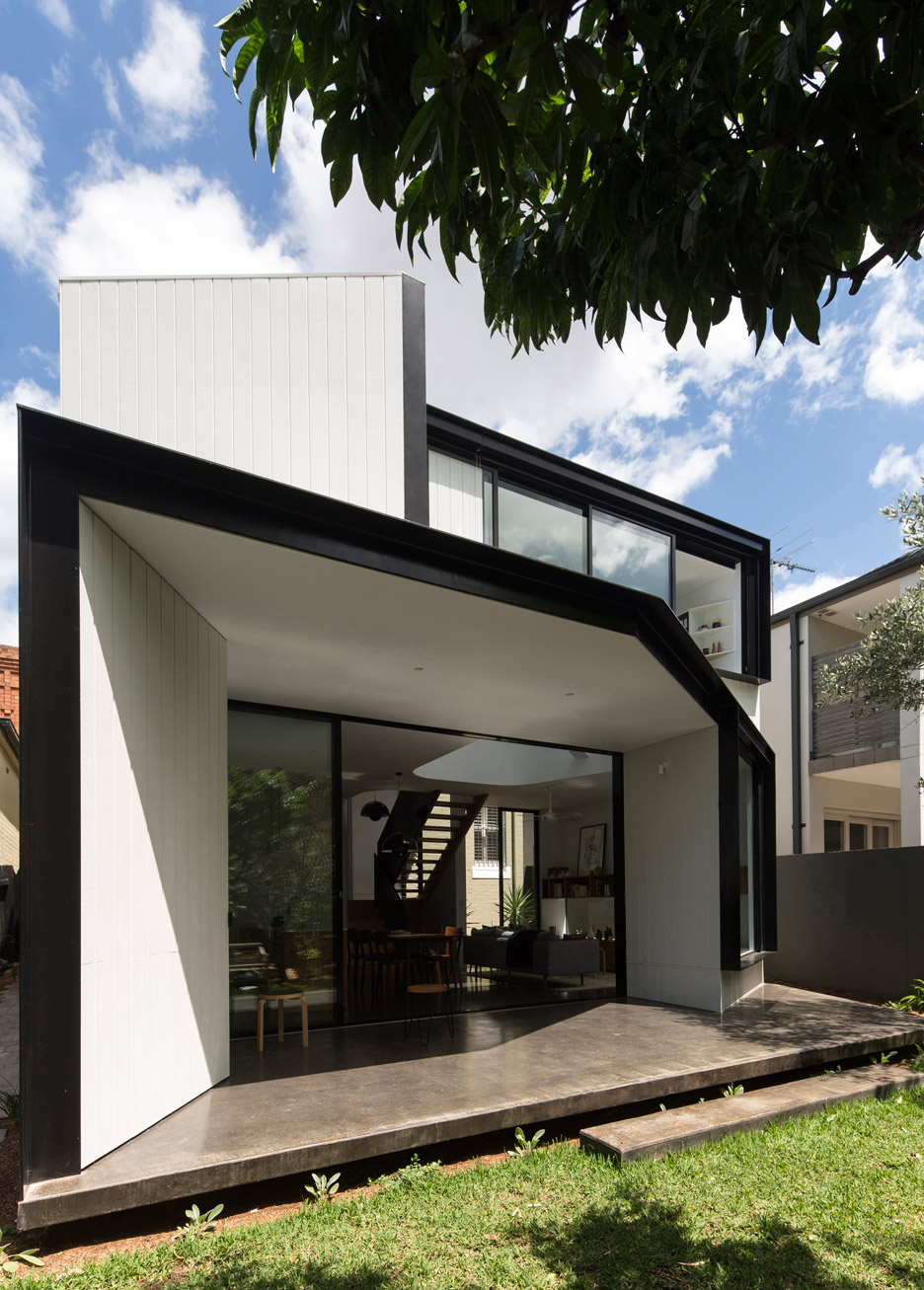
Polly added the 170-square-metre extension to the rear of the existing residence in the suburb of Petersham, hiding its irregular form and striking monochrome cladding from the street.
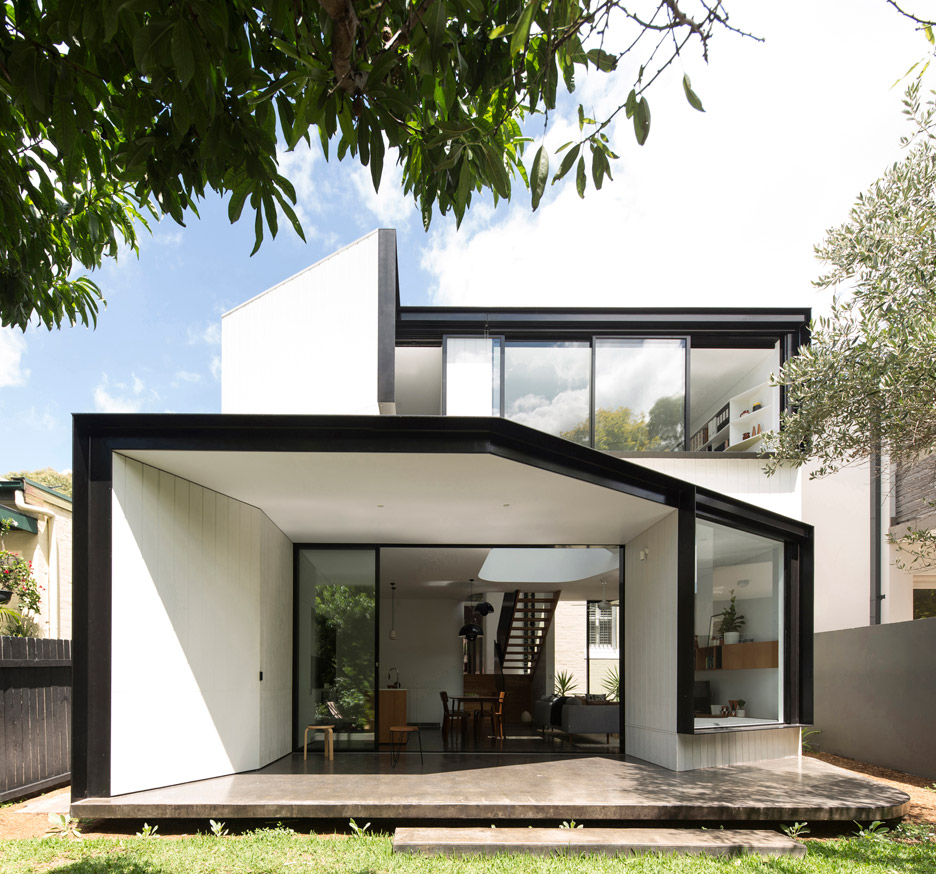
The structure's unusual form is created by wedge-shaped segments, which extend away from a rectilinear two-storey block.
These wedges create a terrace and daybed for the ground floor living space, and a secluded reading nook for a new bedroom and study on the upper floor.
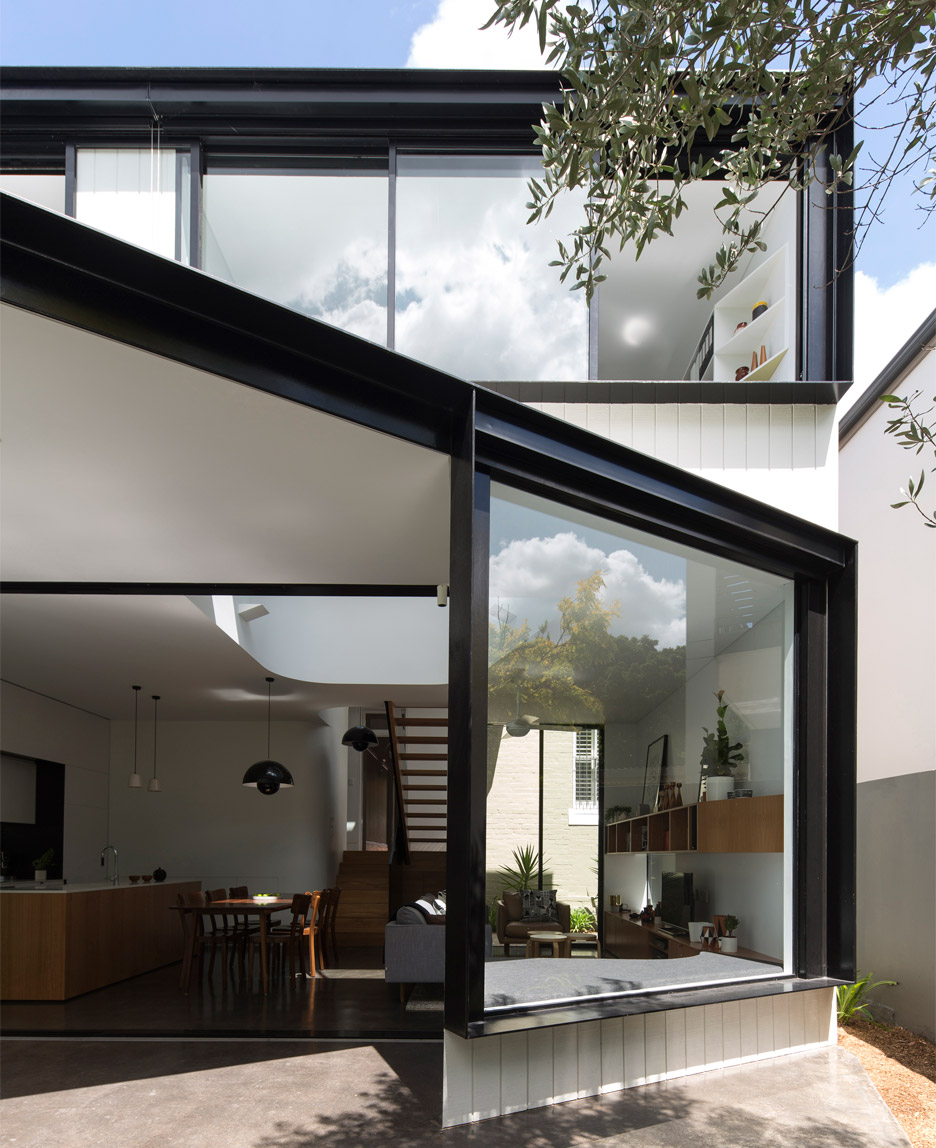
The extension is slightly sunken in relation to the original house due to the slope of the site, creating a split-level arrangement within.
The two parts of the building are connected by a glazed passageway, through which the architect imagined the original space "unfurling" into the new.
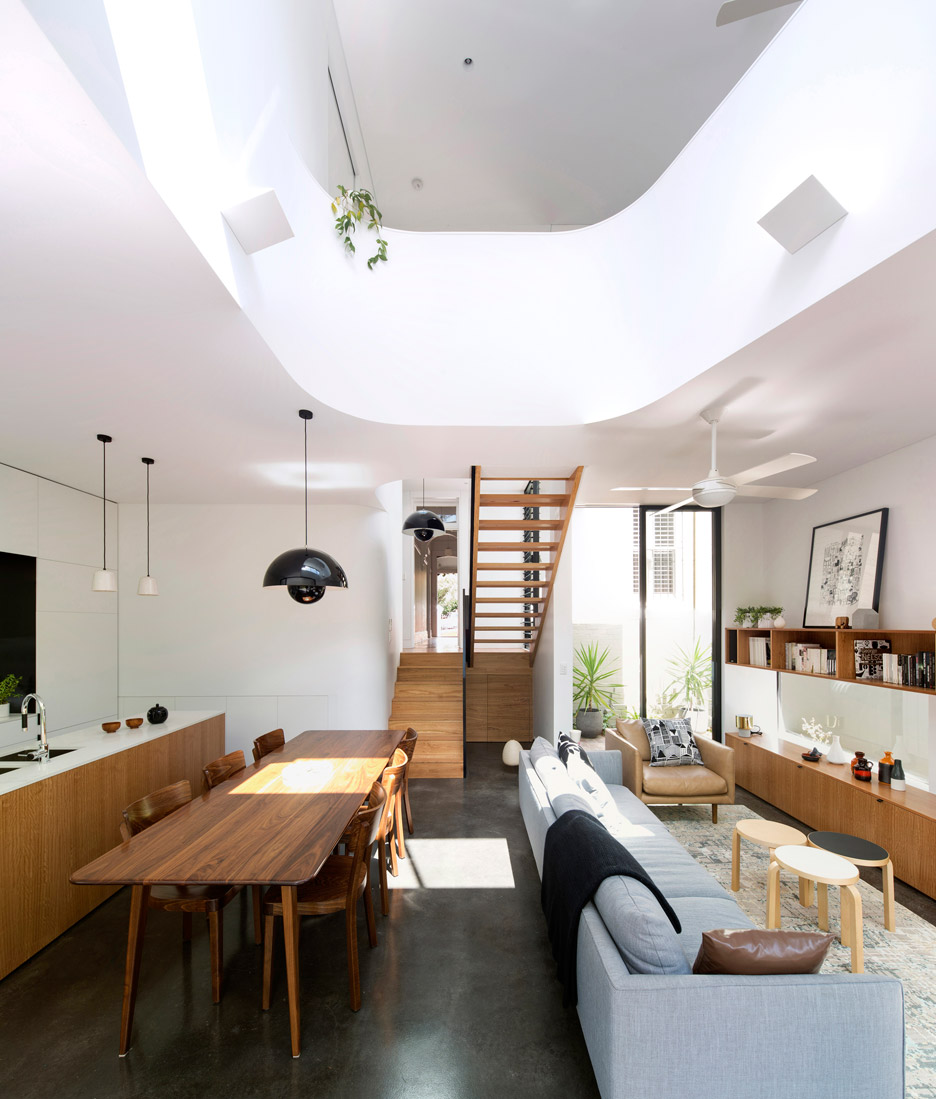
"It has a sectional split-level relationship to the original house that harnesses the fall of the site to the rear, enabling the cellular front plan to vertically and horizontally unfurl into a series of connected interior spaces that expand to its setting," said Polly.
It was this idea that prompted the project named, Unfurled House. "Projecting wedges at the rear further unfurl the envelope," added the architect.
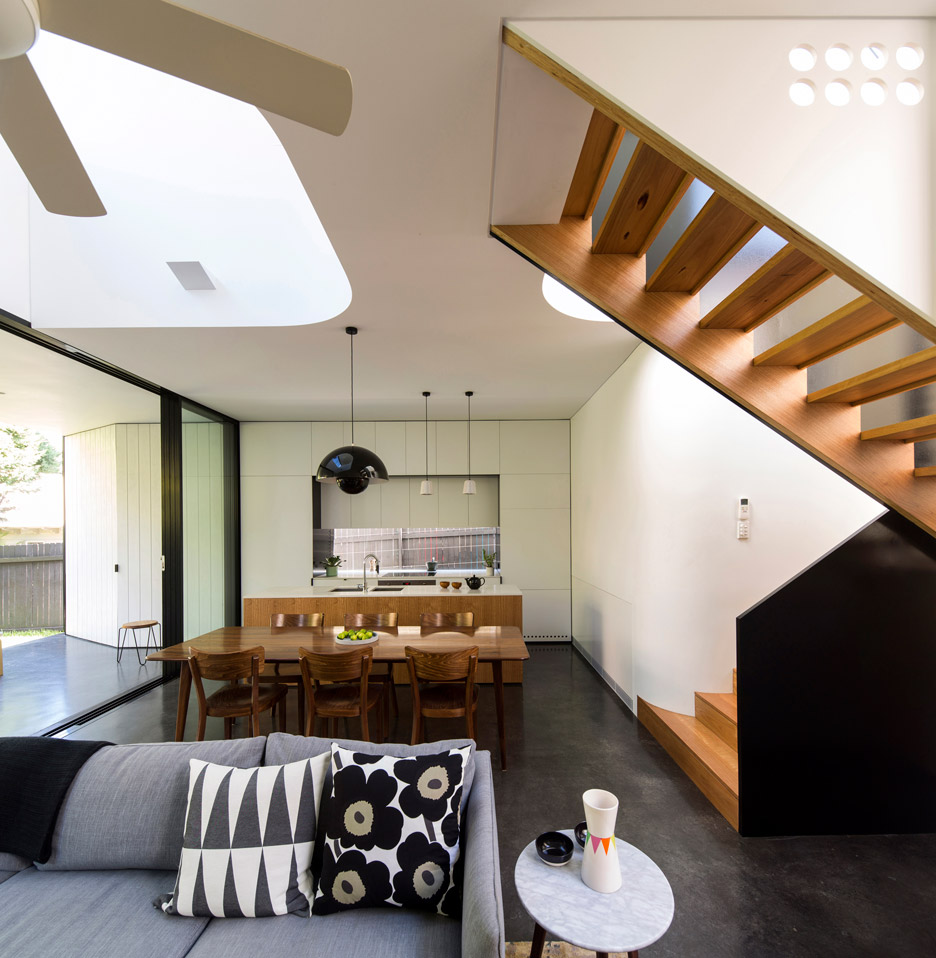
A wooden staircase is installed in this linking segment of the plan, alongside a bathroom, utility spaces and a small north-facing courtyard.
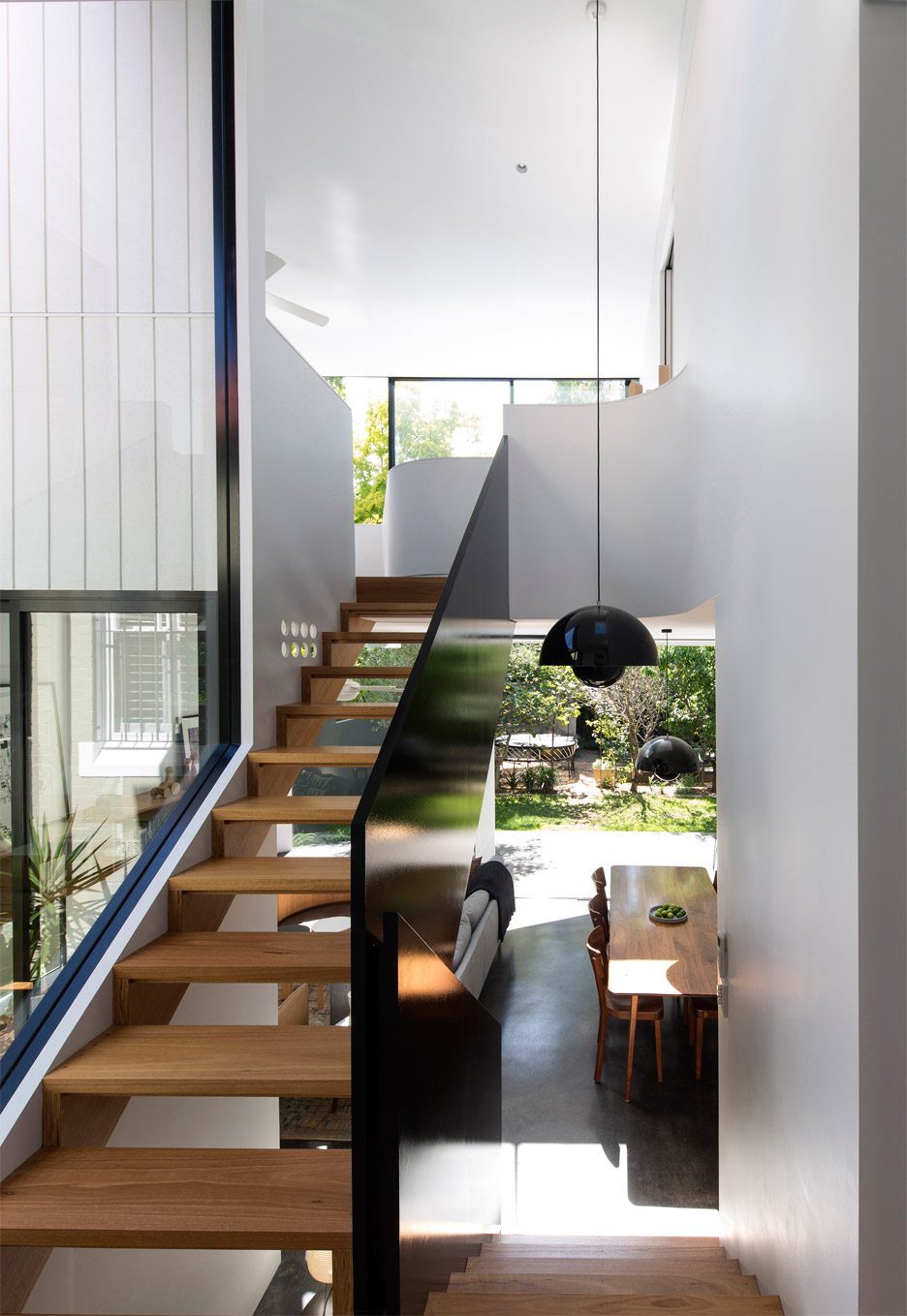
The staircase continues on from the residence's entrance hall, leading up to the study and down into the new lounge and dining area.
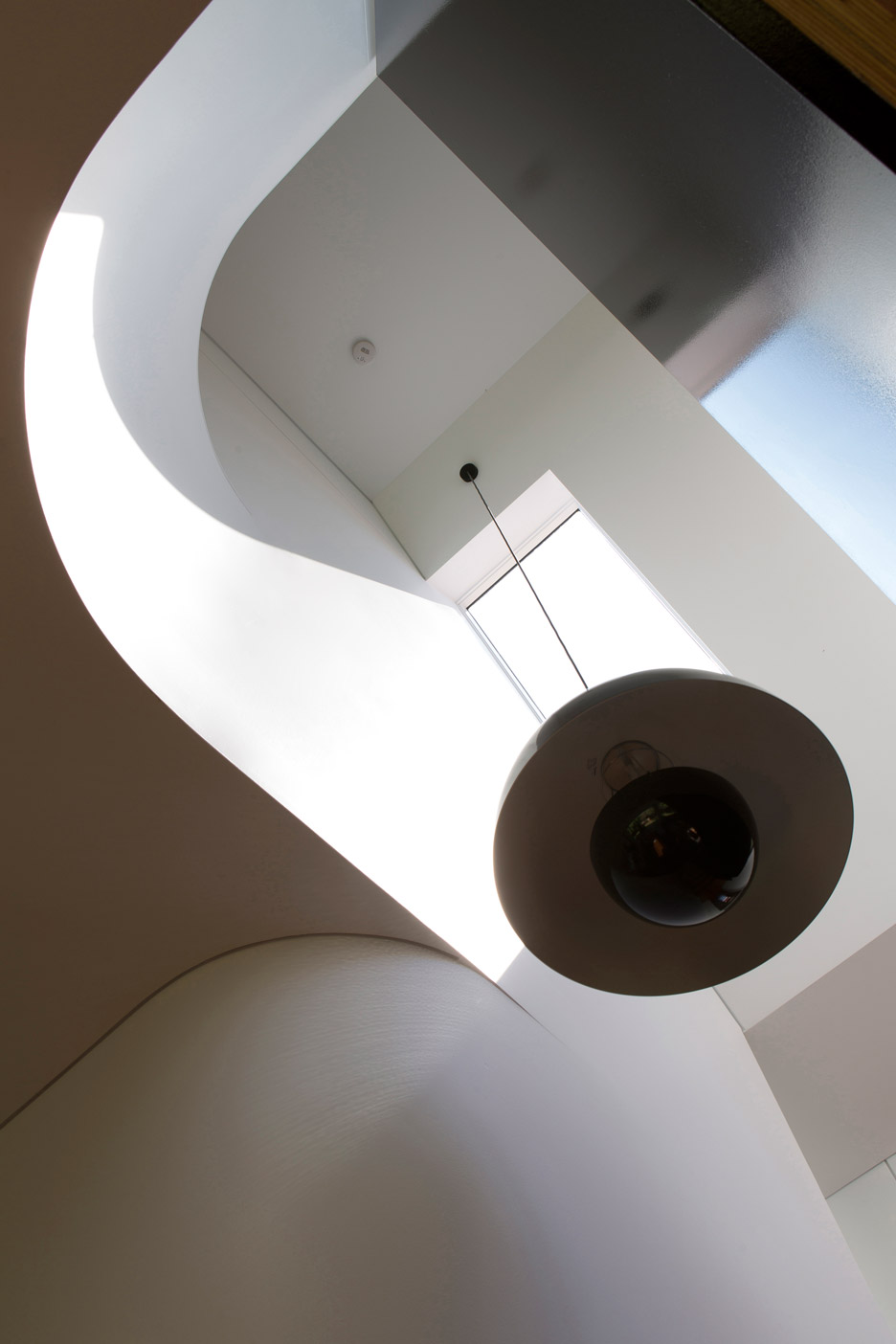
Large windows frame views of the treetops and sky from the study, which is linked to the lounge below by a curving atrium.
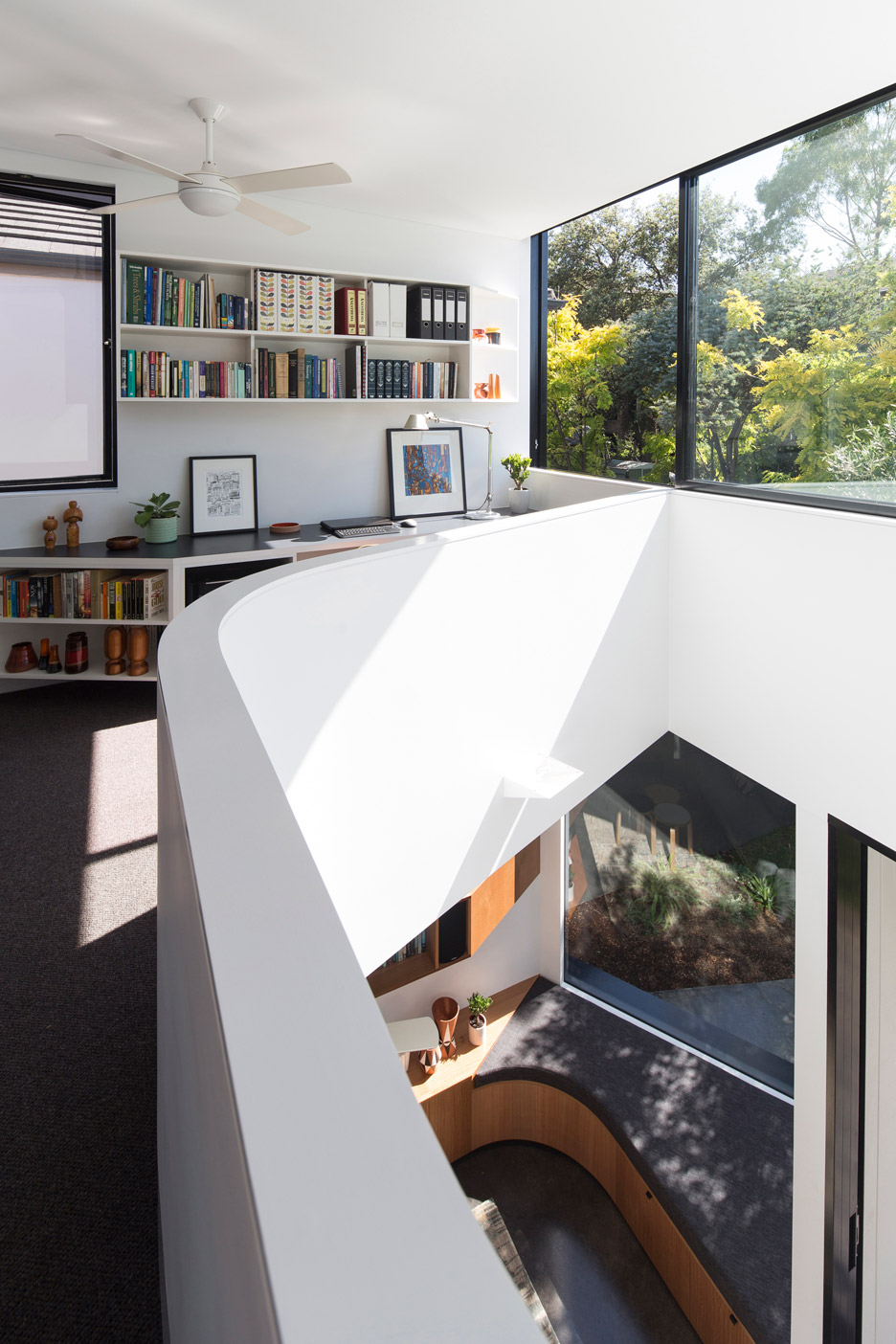
This void is designed to encourage interaction between the spaces, and to allow light and air to circulate from the terraces below.
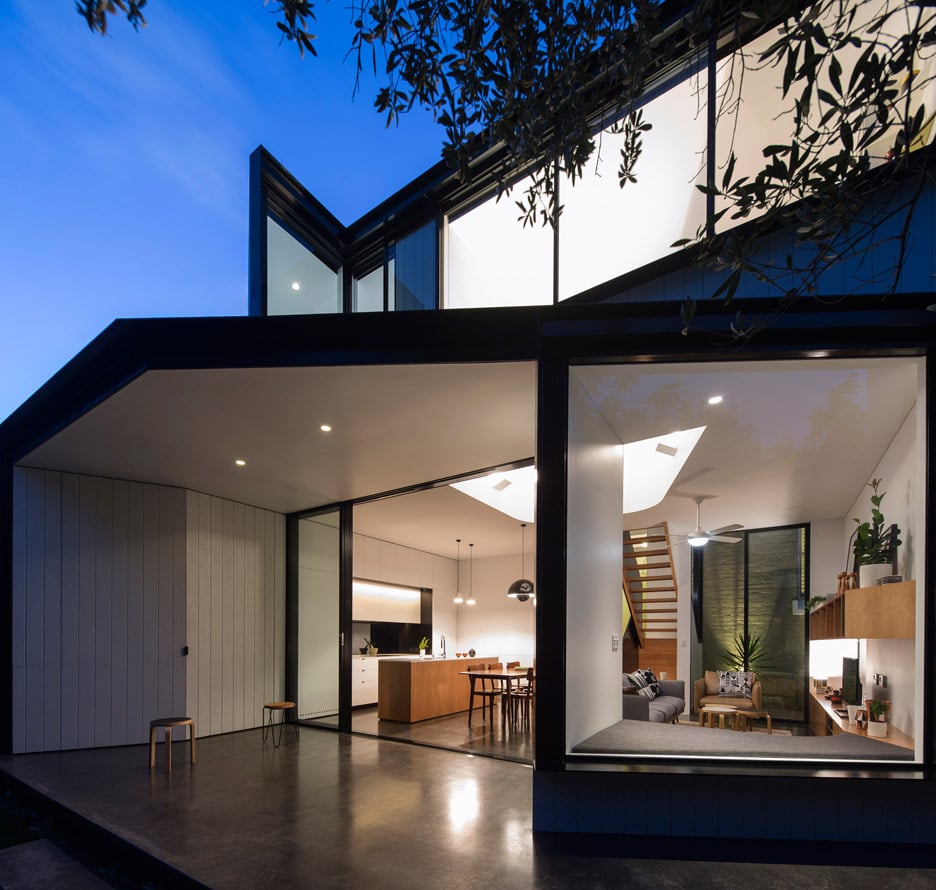
The new spaces are finished with wooden furniture and domed ceiling lights that reference the period of the original house.
Christopher Polly is based in Sydney. Previous projects include an extension with a similar aesthetic for a family home in the suburb of Annandale.
Photography is by Brett Boardman.
Project credits:
Architecture and interiors: Christopher Polly Architect
Structural engineer: SDA Structures
Acoustic consultant: Sebastian Giglio
Surveyor: Junek & Junek
Builder: Matrix Additions
