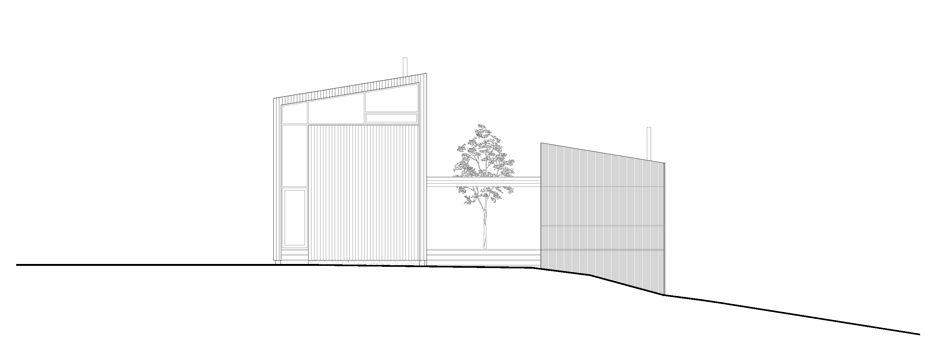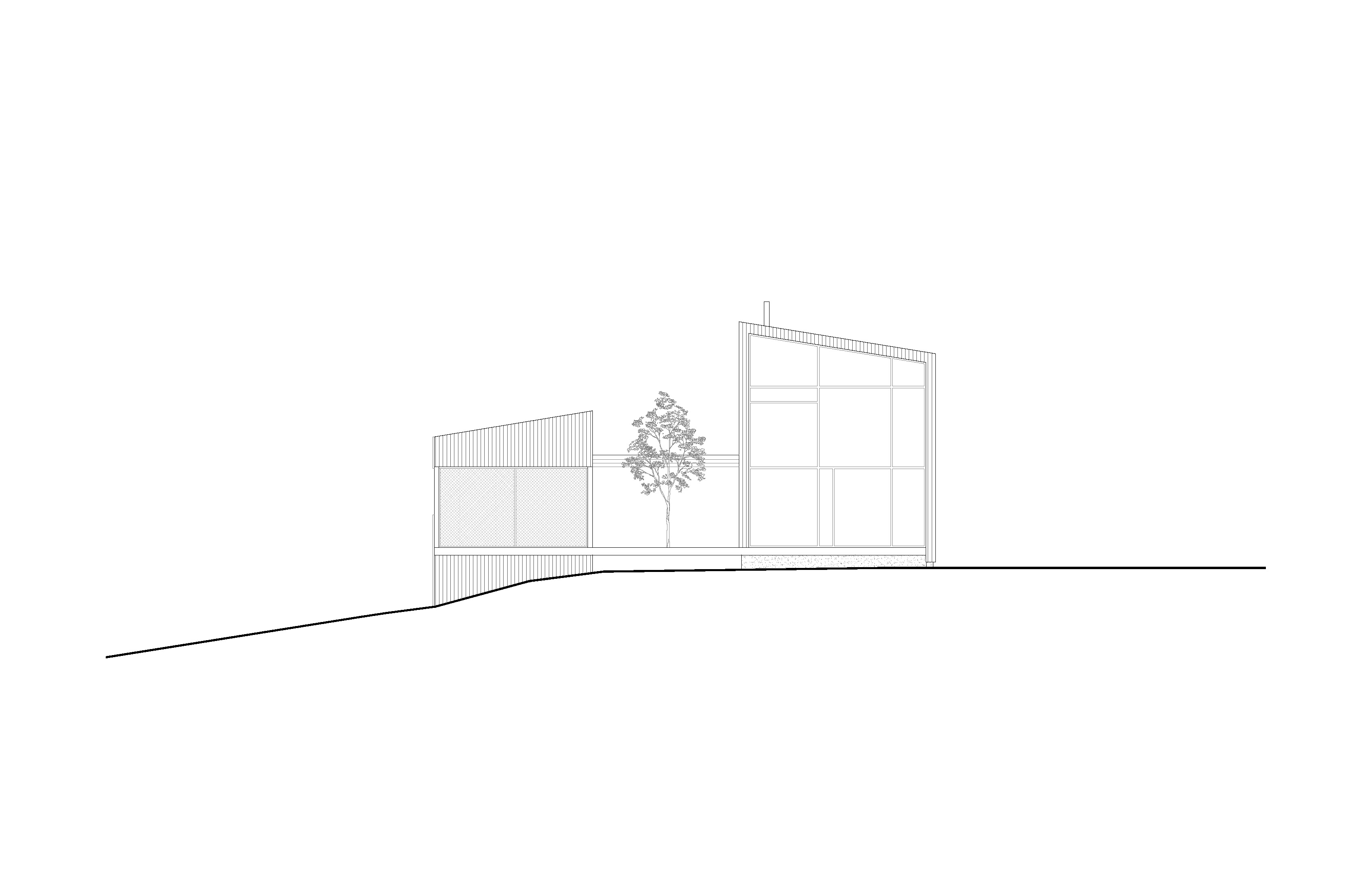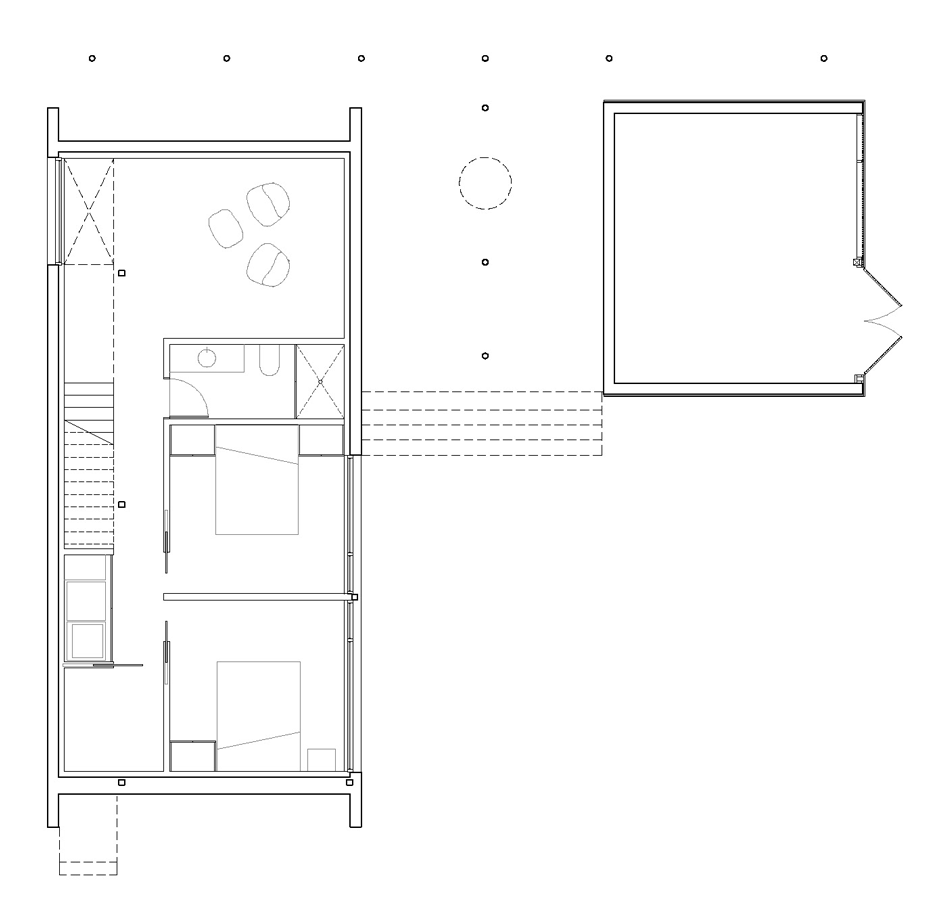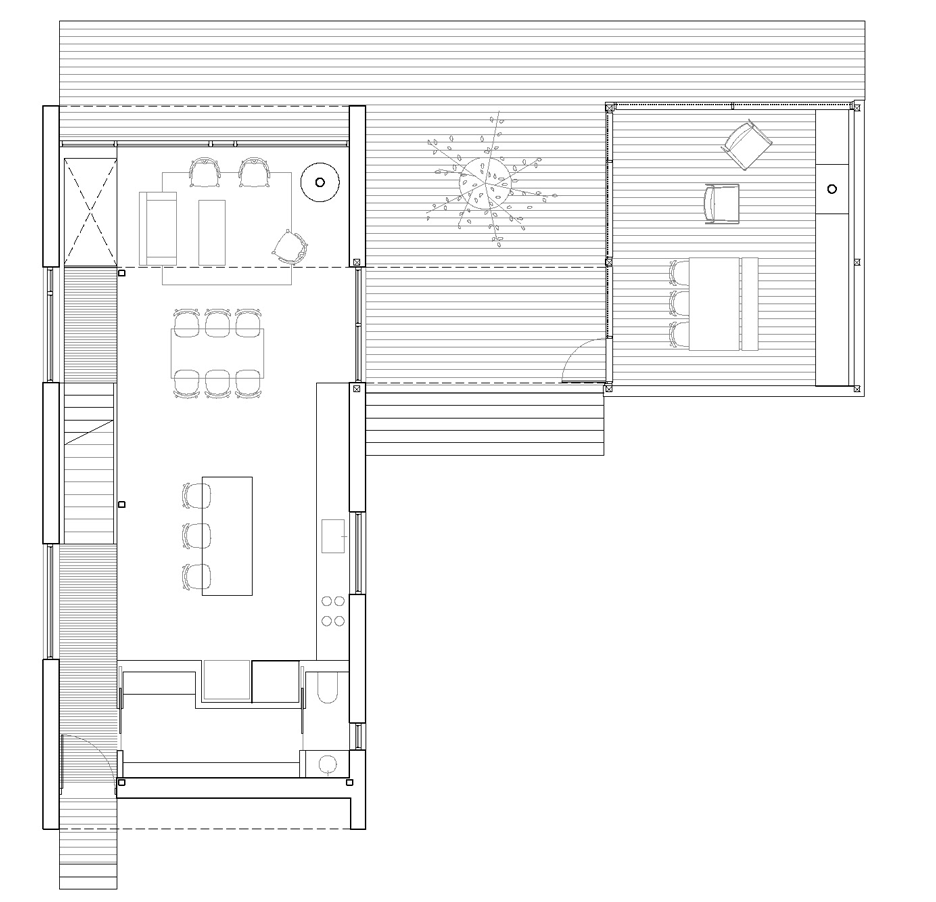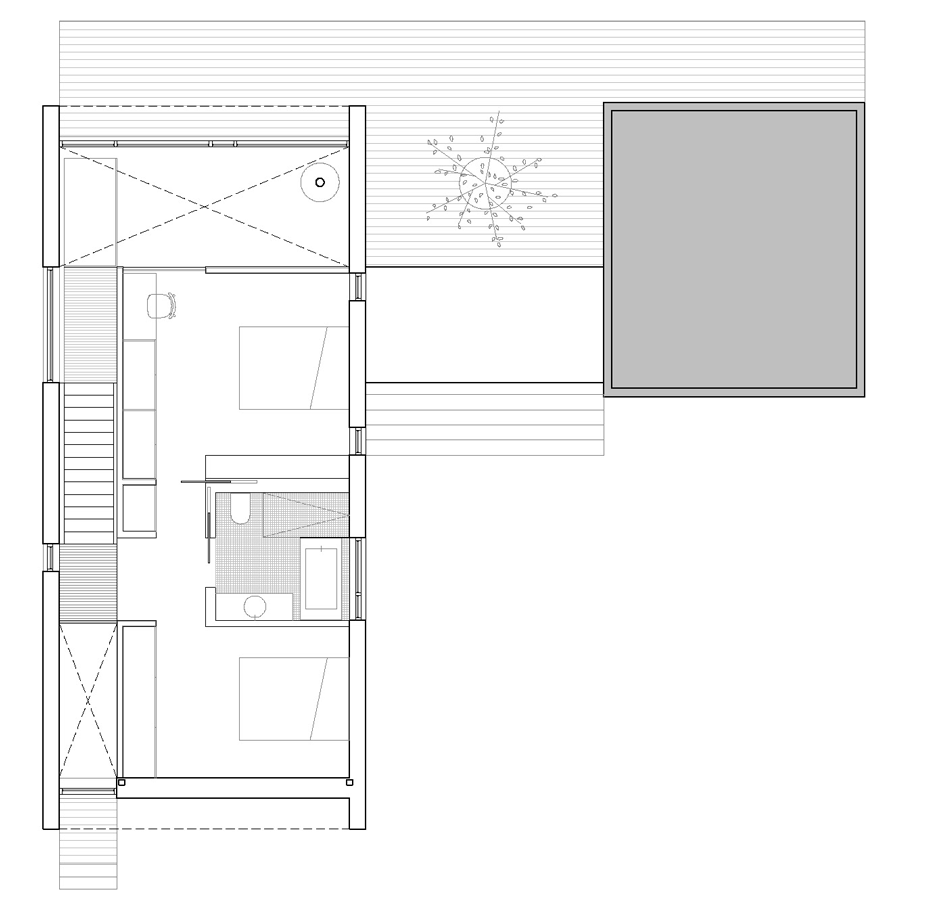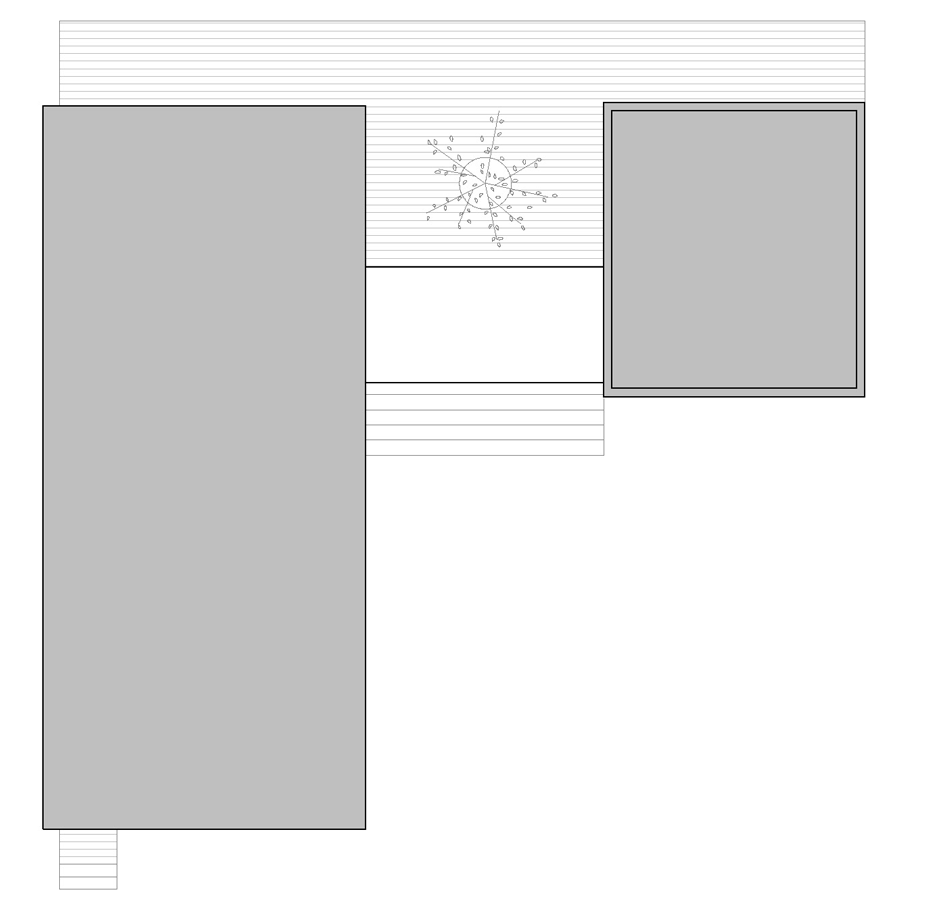Pierre Thibault creates compact and light-filled house in a Quebec forest
Atelier Pierre Thibault has completed a holiday home in rural Quebec with a giant window wall that provides expansive views of the scenic terrain (+ slideshow).
Called La Maison Haute, the dwelling is located in a remote area of Quebec near Lake Clair. The cabin sits atop a plateau, and is surrounded by mature trees and a river.
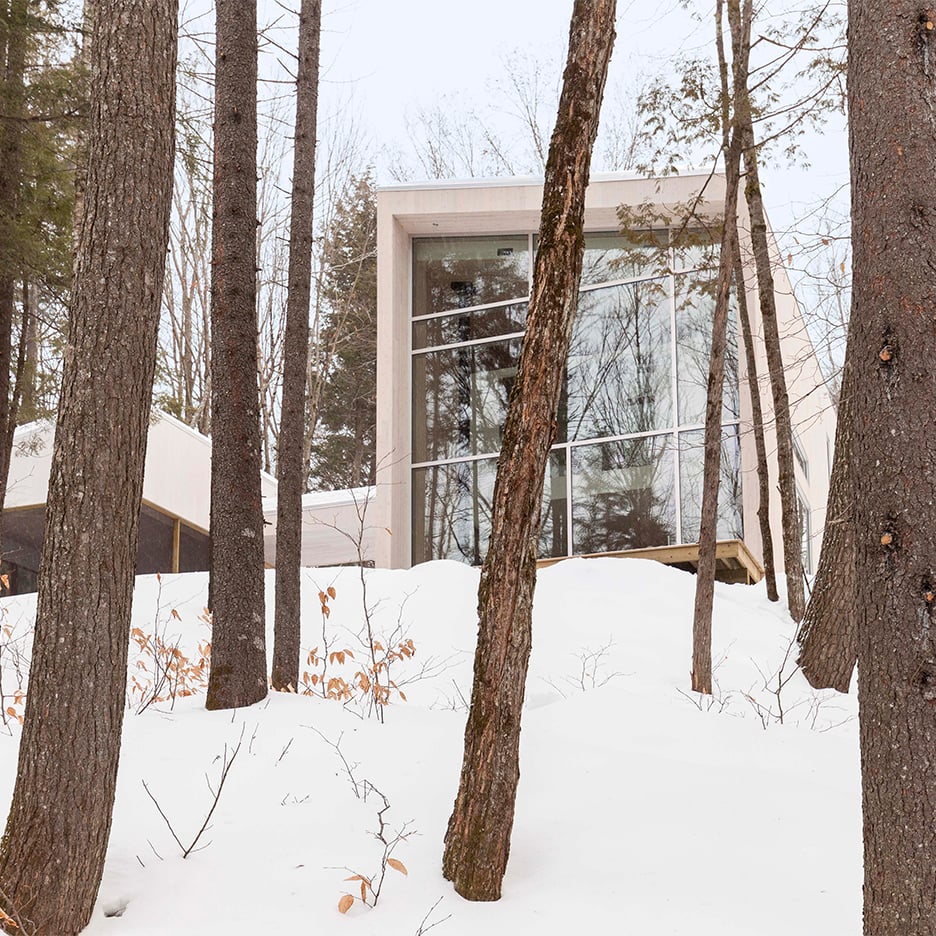
"Residents can appreciate the sound of pouring water and the clicking of leaves, and watch the slow fall of snowflakes," said Atelier Pierre Thibault, a Quebec-based studio established in 1988.
The 215-square-metre home consists of two volumes connected by a covered porch. Both sections are clad in cedar and topped with sloped roofs.
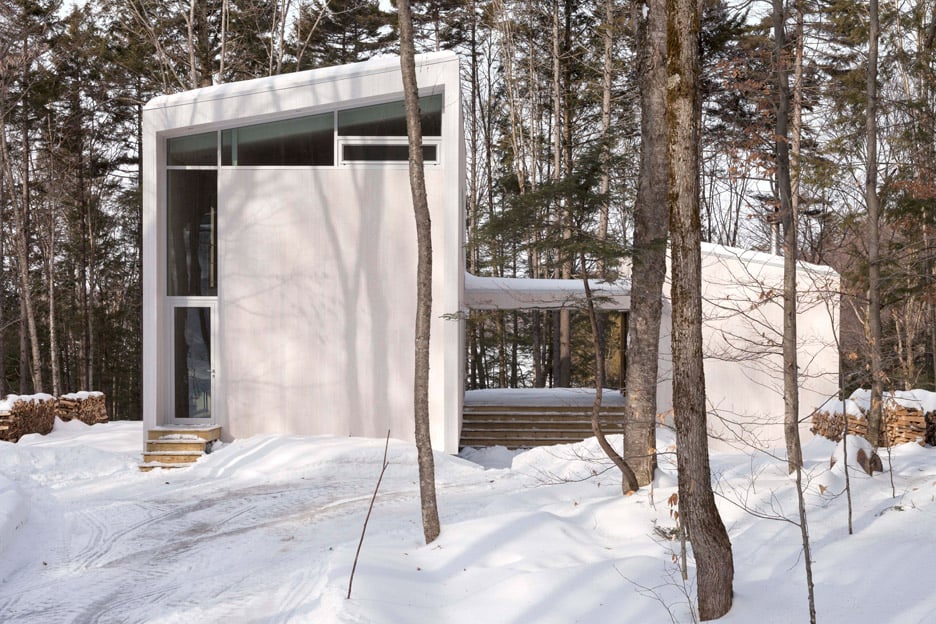
The smaller, single-storey volume contains a sitting room with a fireplace.
The main living spaces are located in the larger, three-storey volume. While compact, the cabin has high ceilings and ample glazing, which provide an airy and spacious atmosphere.
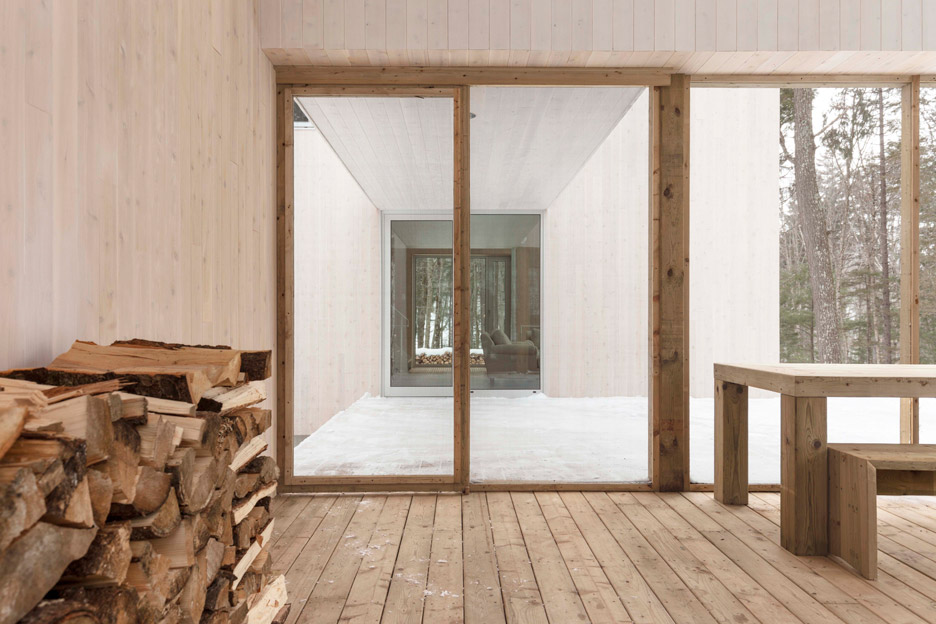
Visitors enter through a small glass door, which leads into an open-concept kitchen and living room.
In the rear, a double-height window wall offers expansive views and a strong connection to the outdoors.
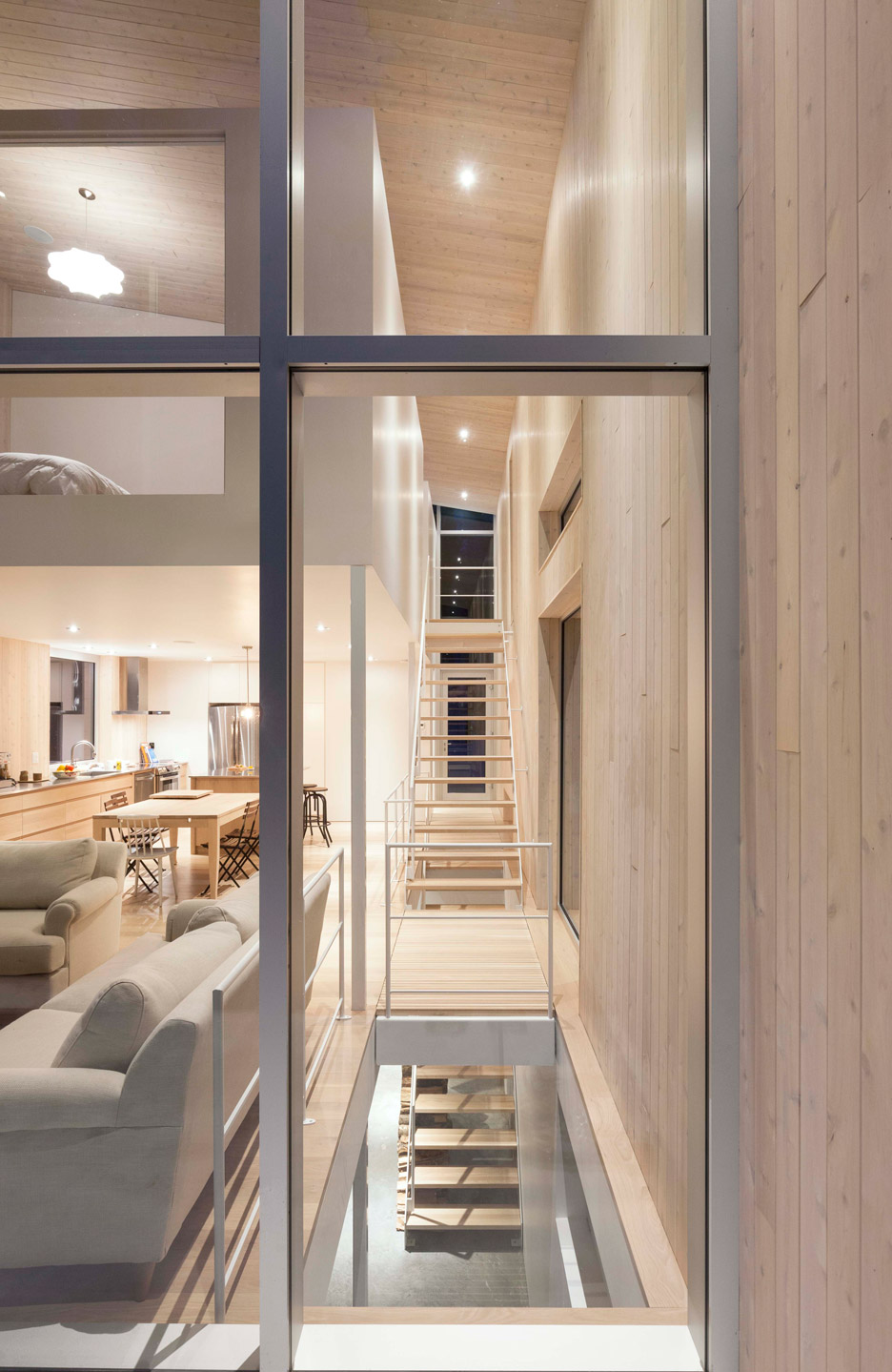
Occupying a corner of the room is a black wood-burning stove with a visible, tubular chimney that rises to the ceiling.
On one side of the first level, the architect cut a narrow strip out of the floor, enabling light to enter the basement. A white, metal railing lines the opening.
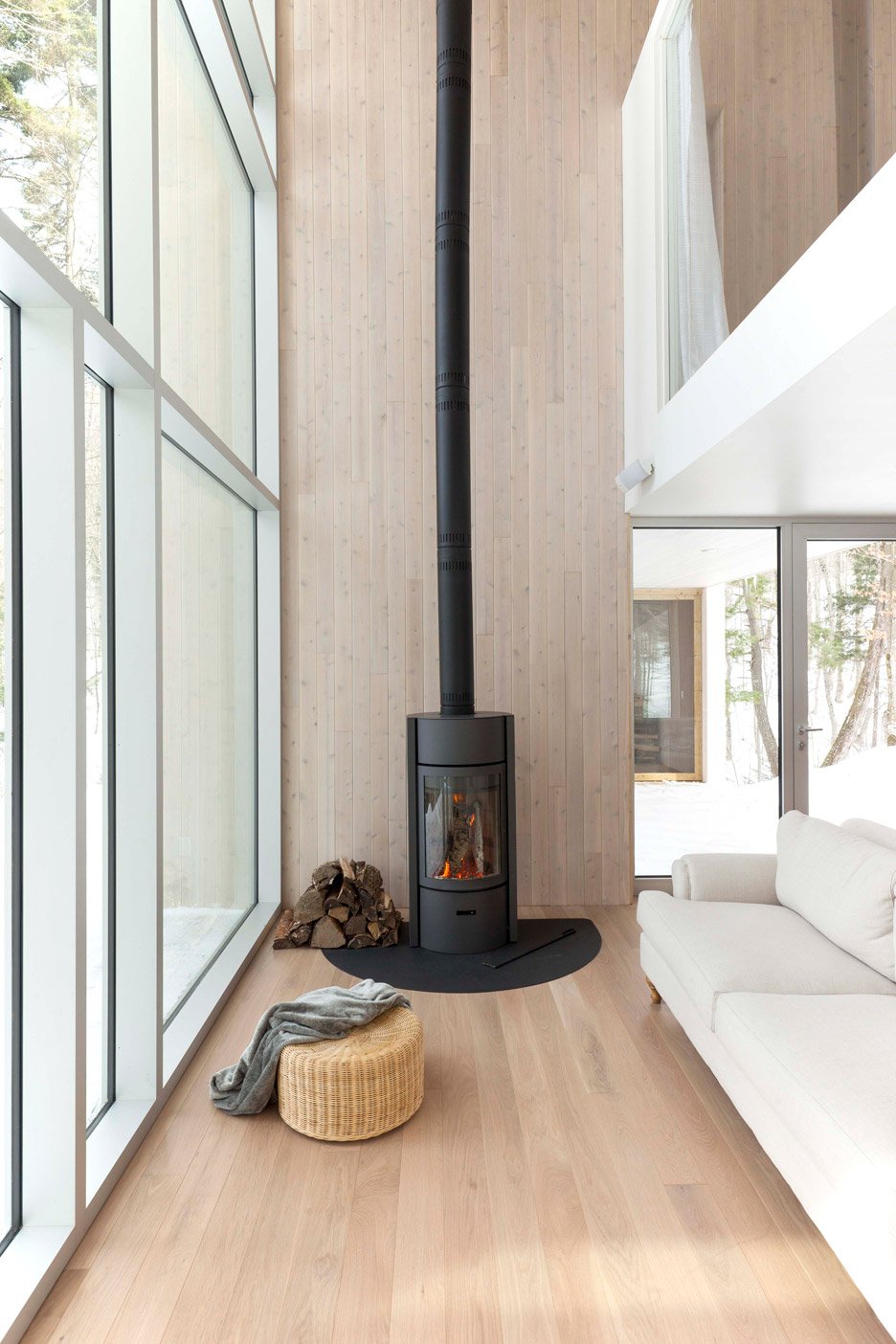
A staircase with wooden treads is situated at the centre of the void and connects all three levels of the house.
The second storey contains two bedrooms and a bathroom.
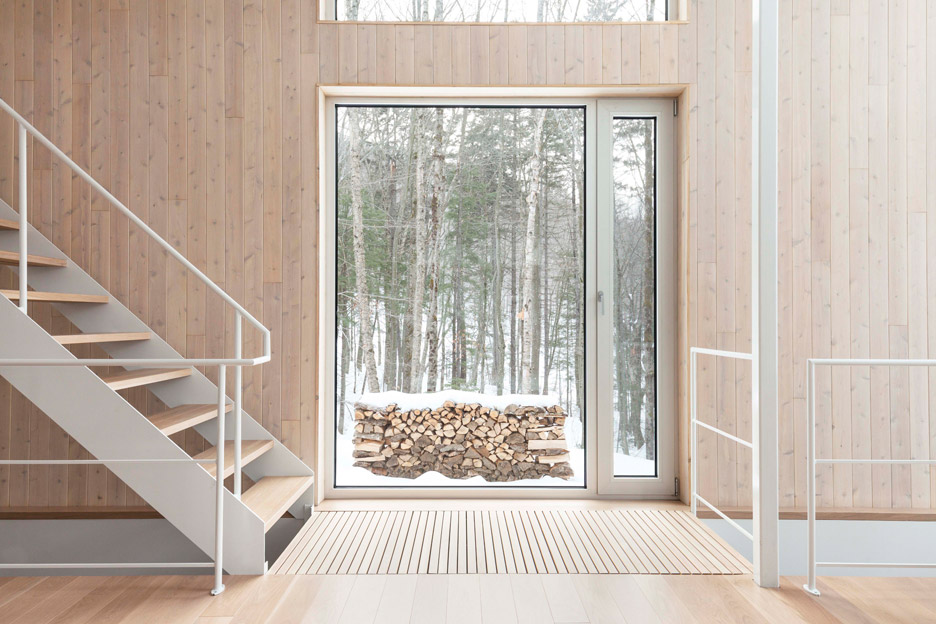
The master bedroom features a glass wall that overlooks the living room below, while also looking out toward the forest beyond.
"The master bedroom gives the impression of sleeping in a cosy cabin, lodged in the branches," the studio said.
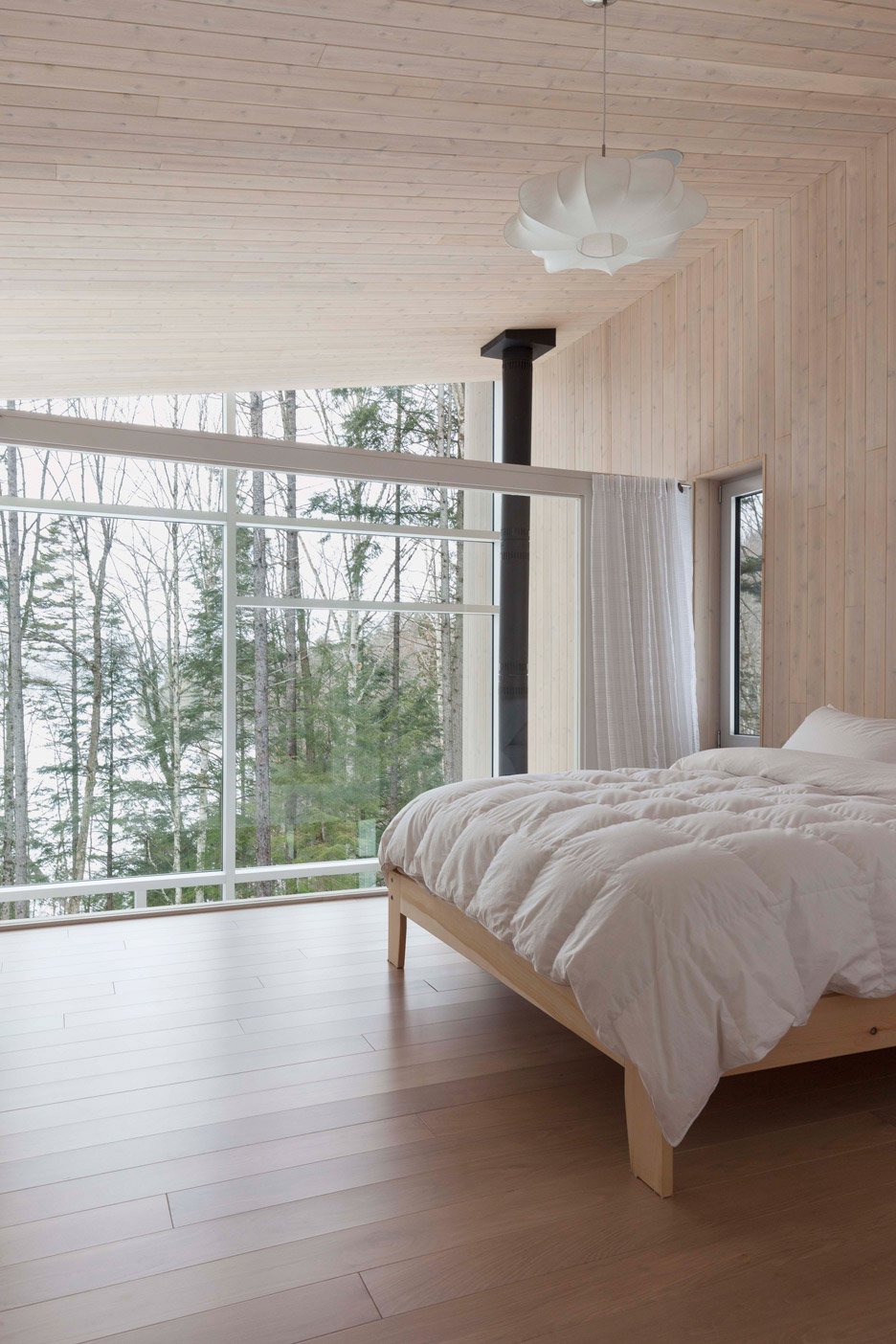
A gap between the wall and ceiling gives the bedroom a loft-like feel. A curtain can be pulled over the transparent wall to create privacy.
The basement level of the house contains two additional bedrooms and a sitting area.
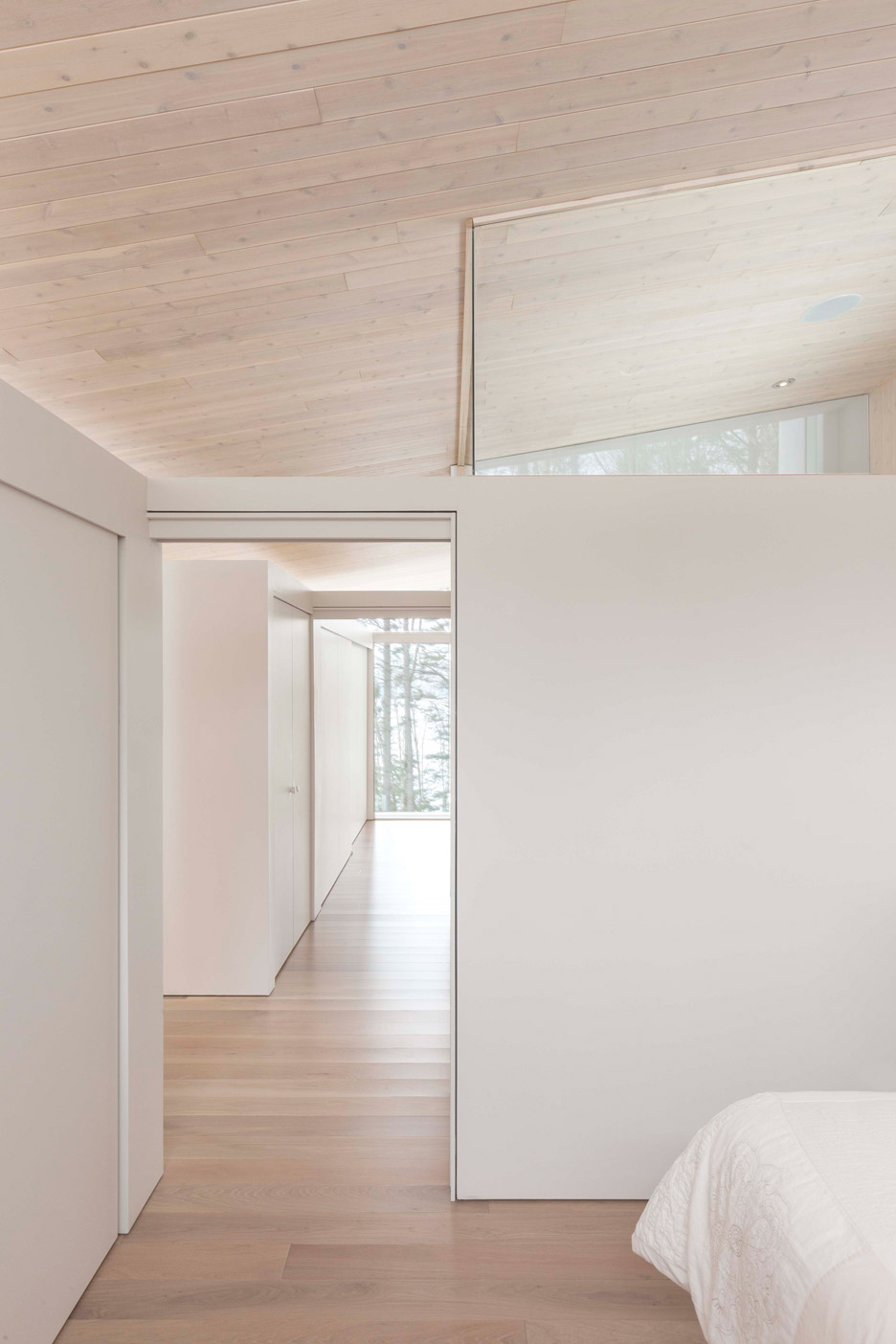
The home is fitted with simple, modern decor and light-coloured finishes. The architect used oak for the floors and cedar for the ceilings and walls.
Also in Quebec, Atelier Pierre Thibault has previously completed a hydroelectric power plant enveloped in timber slats and a lakeside house raised on thin metal stilts.
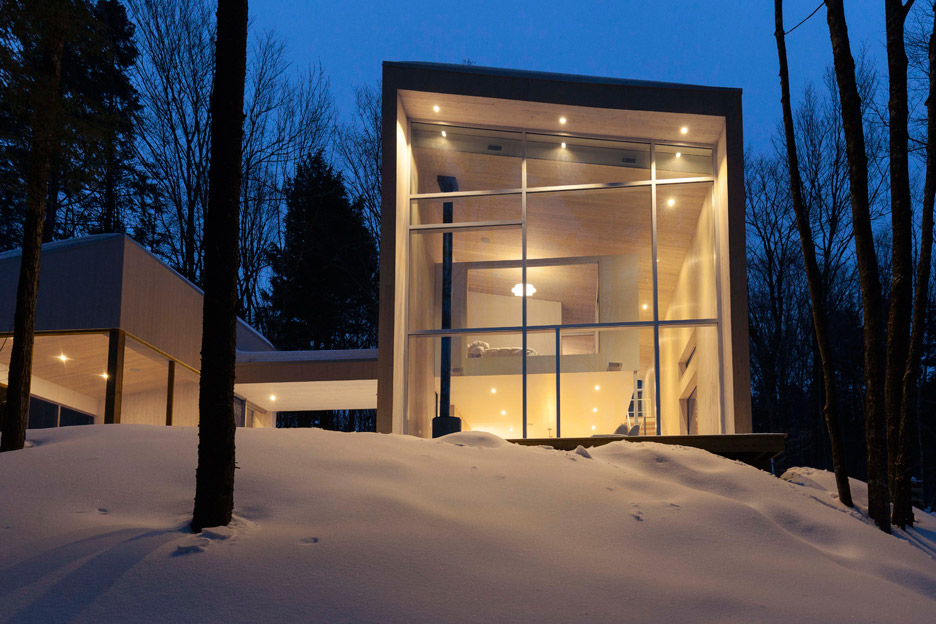
Other dwellings in the Canadian province include a bright white home by MU Architecture that blends with the snowy landscape and a ski chalet by Robitaille Curtis that is perched on a hillside.
Photography is by Maxime Brouillet.
Project credits
Design team: Pierre Thibault, Julie Poisson, Mathieu Leclerc
