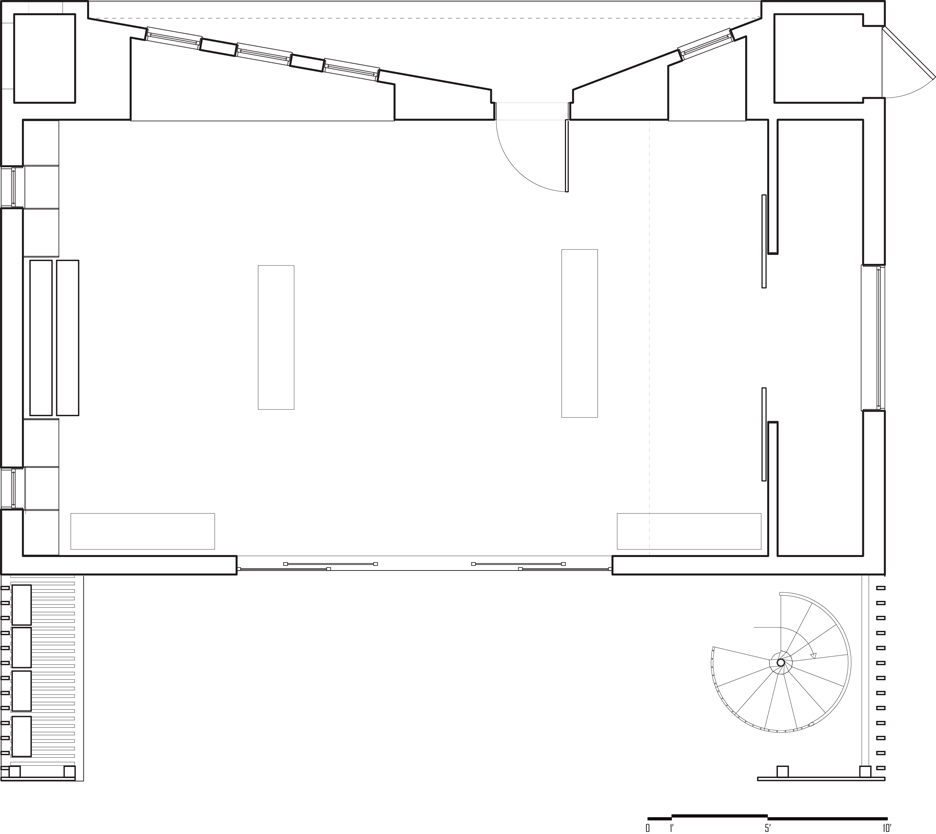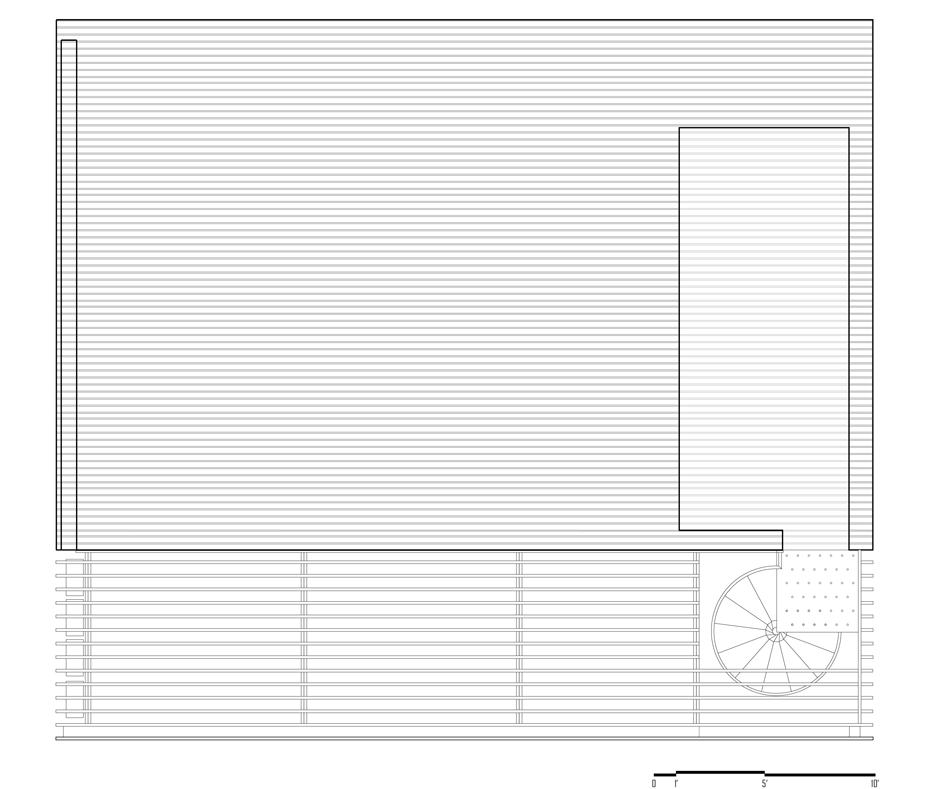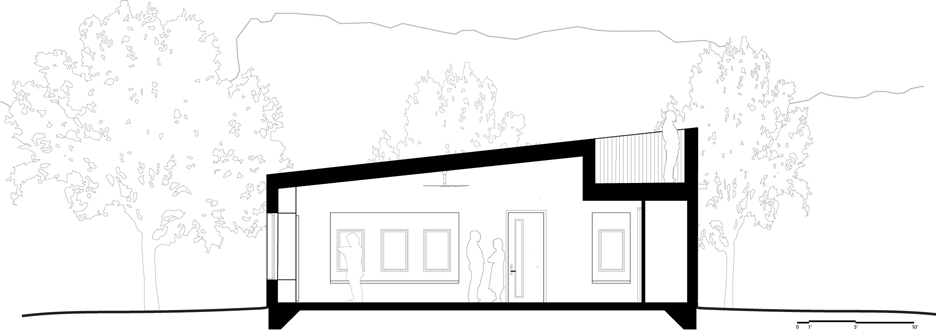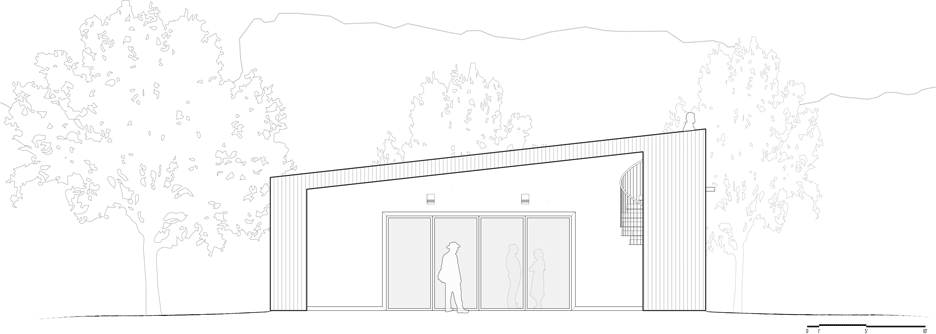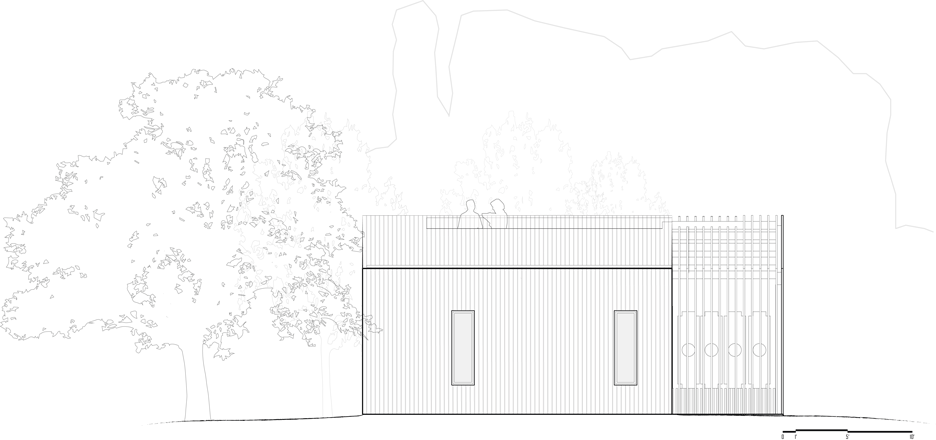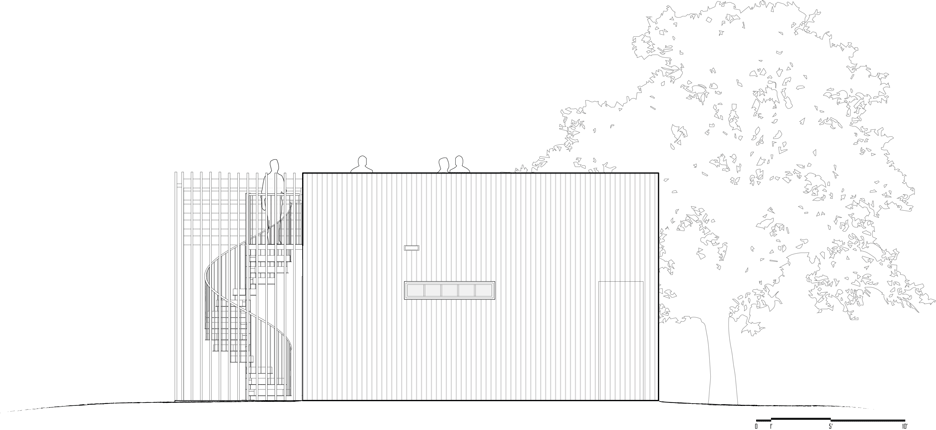Architecture students create studio building in rural Utah using recycled materials
Students in a design-build programme at the University of Utah have completed a studio building on a remote campus in the desert where they live and work for part of the year (+ slideshow).
Called Cedar Hall, the building is located in Bluff – a small Utah community of roughly 300 people. The town is home to a campus for Design Build Bluff, a graduate architecture programme launched in 2000 at the University of Utah.
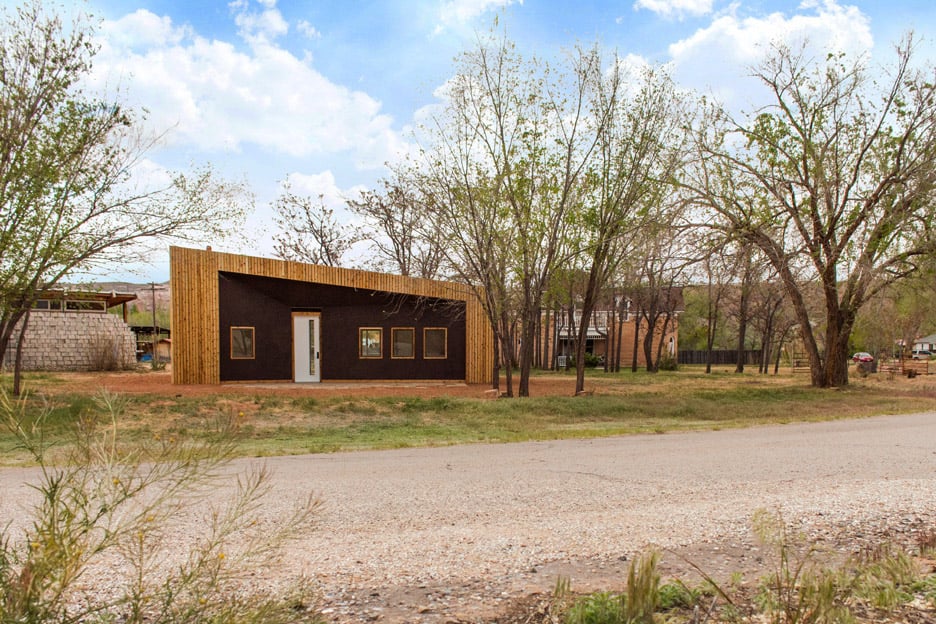
The grounds are dotted with modest structures designed and constructed over the years by students and faculty members. The new building is meant to serve as a gateway to the campus.
"We wanted a space that would not only allow us a clearly identifiable workroom, but also a building that would offer a connection, a face, to the Bluff community and our neighbours," the team said.
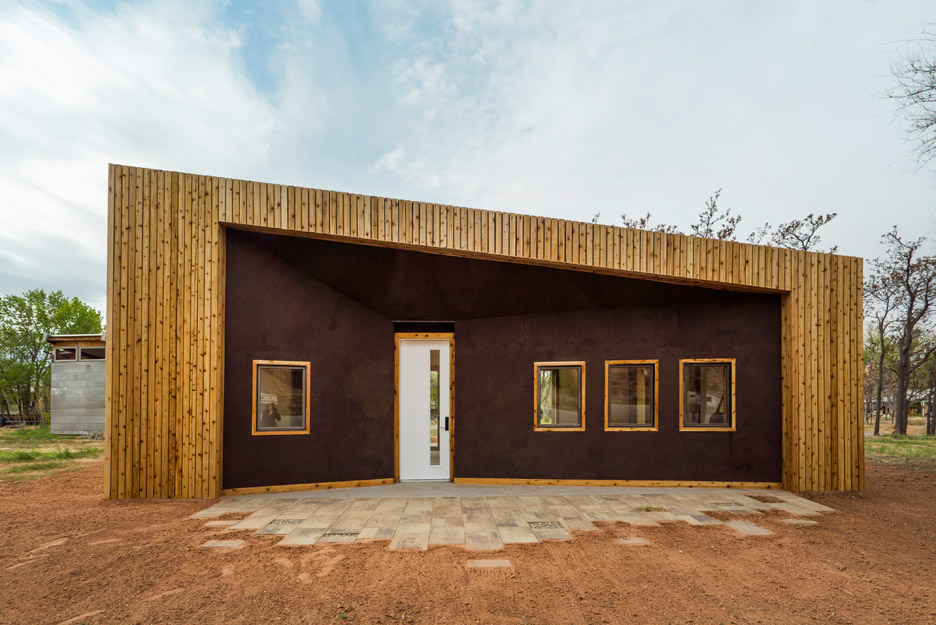
The plan was to create a "simple and elegant solution" for a highly flexible assembly space. The building contains a single large room and a covered rear patio, with a spiral staircase leading to a roof terrace.
The terrace serves as a gathering space and offers views of the scenic terrain. This autumn, the team plans to install a solar panel array on the roof.
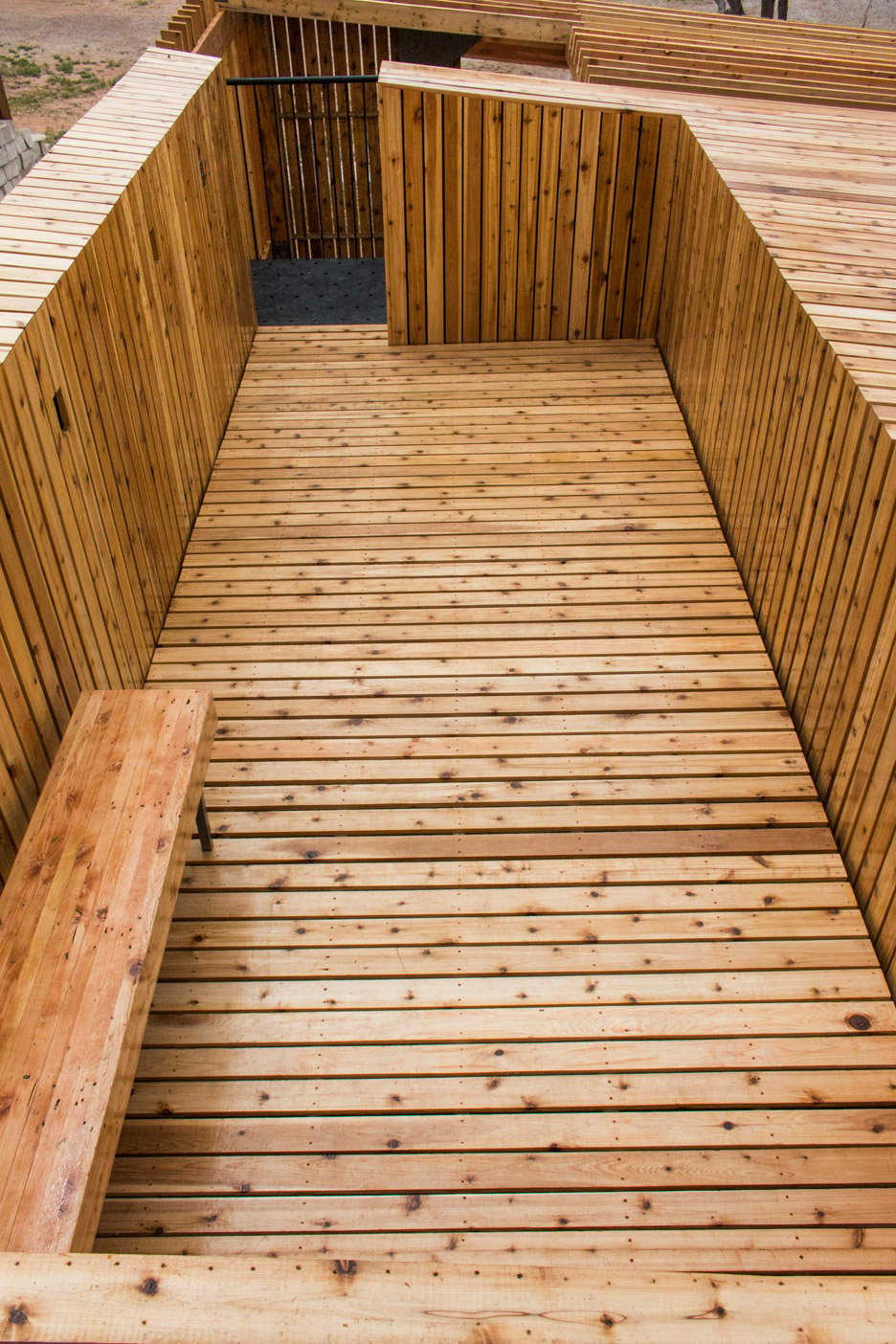
The team clad the building in durable cedar, which was donated, and coated it with a marine-grade finish. A portion of the northern facade features natural plaster made of local dirt and sand, while the southern elevation has a trellis structure.
"Blending with the landscape, the trellis attracts visitors toward the inner workings of the campus," the team said.
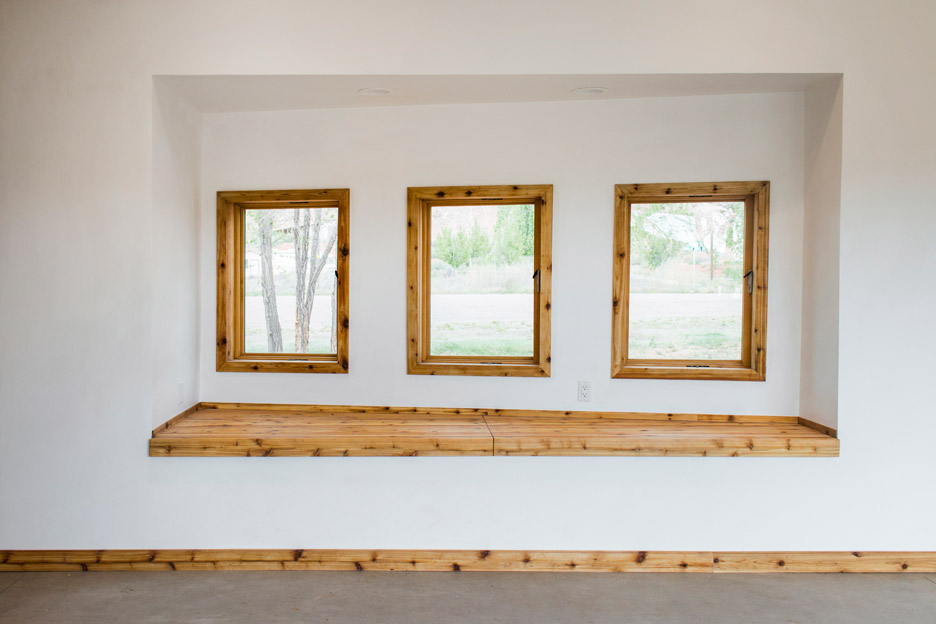
Approximately 70 per cent of the building's framing system was made using material from a razed house.
"Much time was spent milling the existing dimensions to what was needed," the team said. "Numerous other salvaged elements were up-cycled into windows and furniture." Those elements include stair treads made of reclaimed, glue-laminated timber.
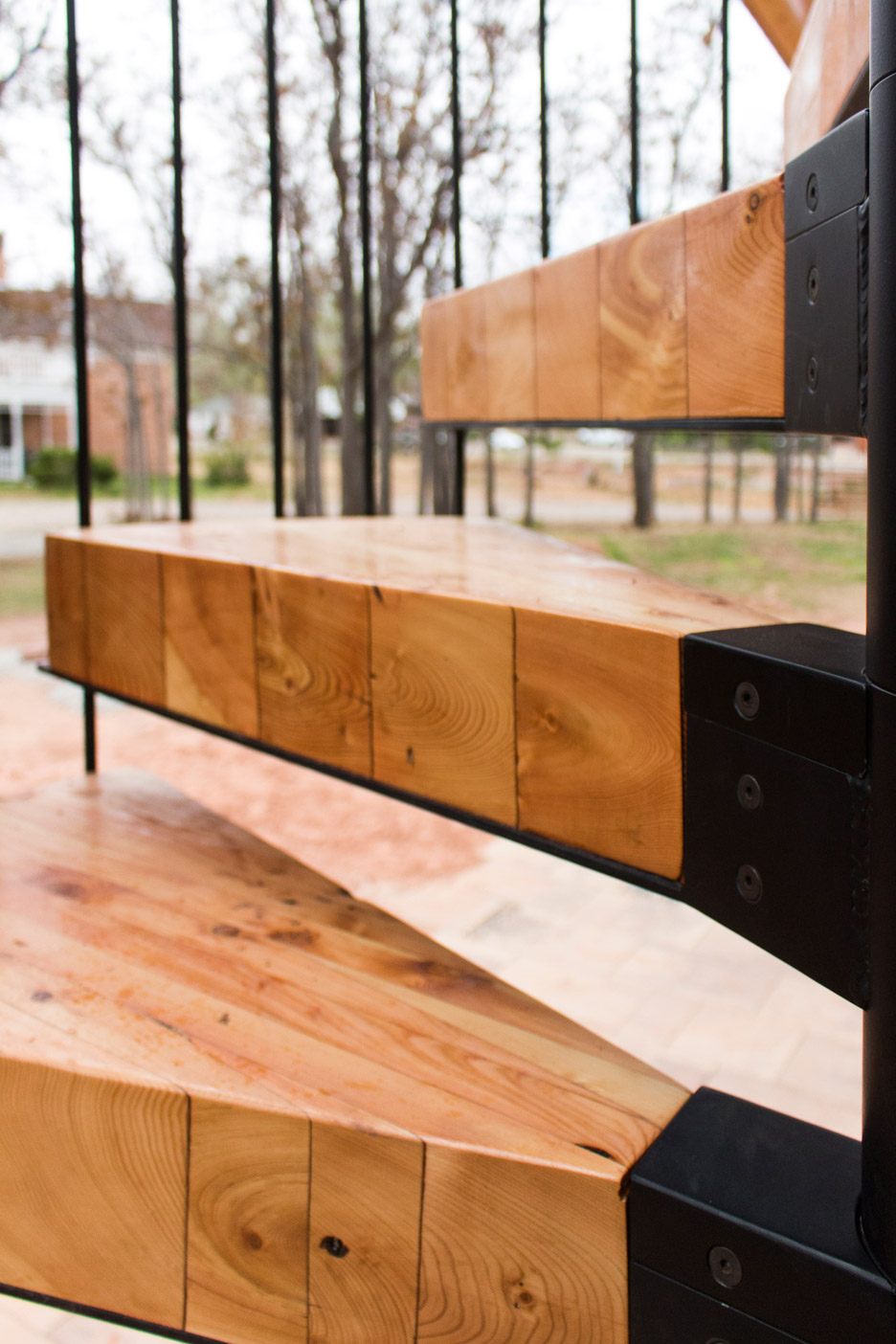
Inside, an open floor plan and white walls provide a flexible environment.
A storage closet is covered with steel barn doors that are ideal for hanging up drawings with magnets. Flanking both sides of the closet are walls that can be drawn upon with dry-erase markers.
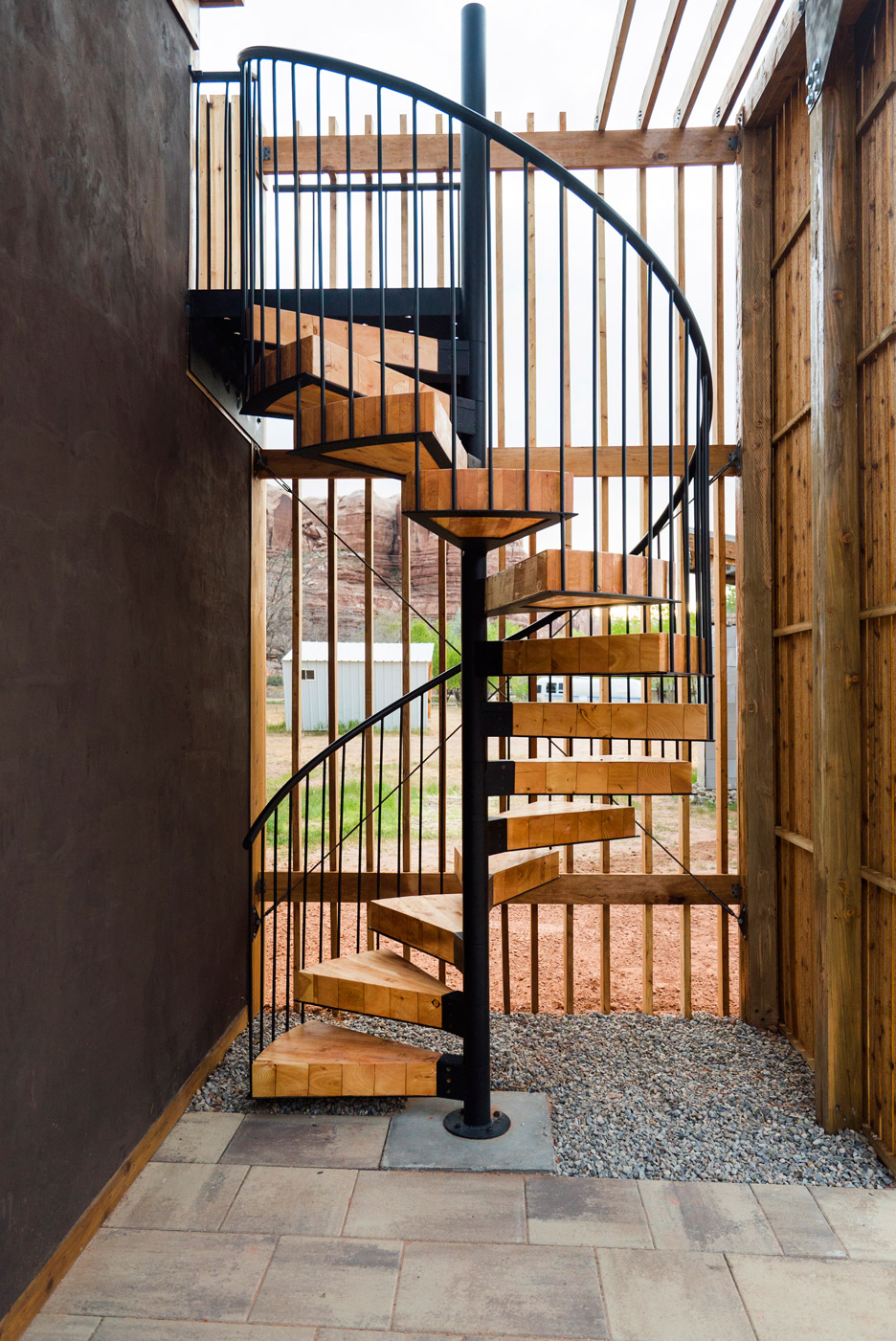
Built-in shelves provides additional storage space. Two large, movable partitions can be used to divide up the room and can also serve as pin-up boards or writing surfaces.
A pair of window boxes on the north wall are used to display art or serve as a place for students to sit and relax. The team used cedar for window frames and baseboards, and concrete for the flooring.
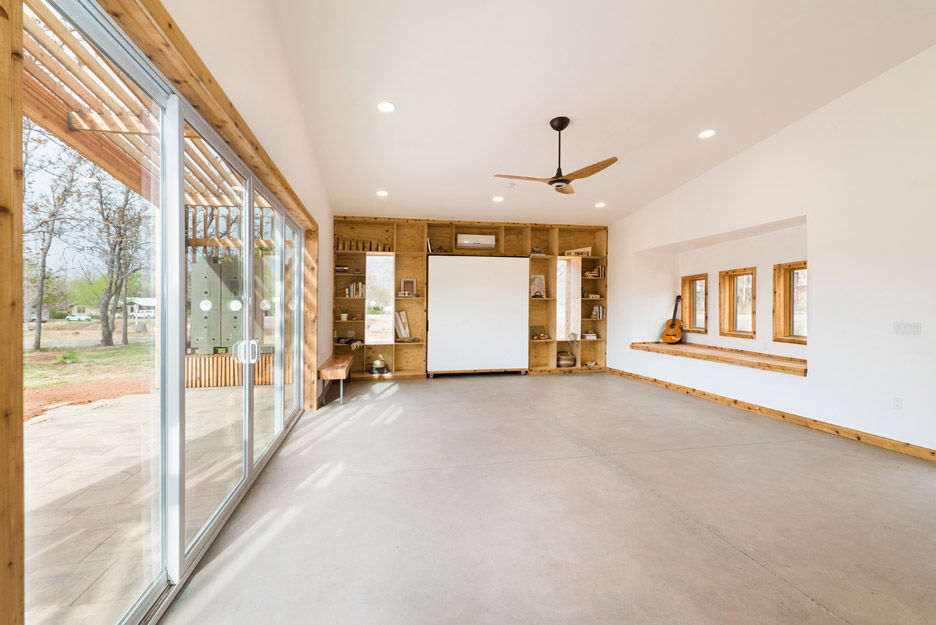
In the covered area outside, the team installed a water catchment system that is used to teach students about utility systems in self-sufficient buildings.
The aim of Design Build Bluff is to provide students with hands-on experience in design and construction. The programme is known for its work on the Navajo Nation, where it has built a series of dwellings.
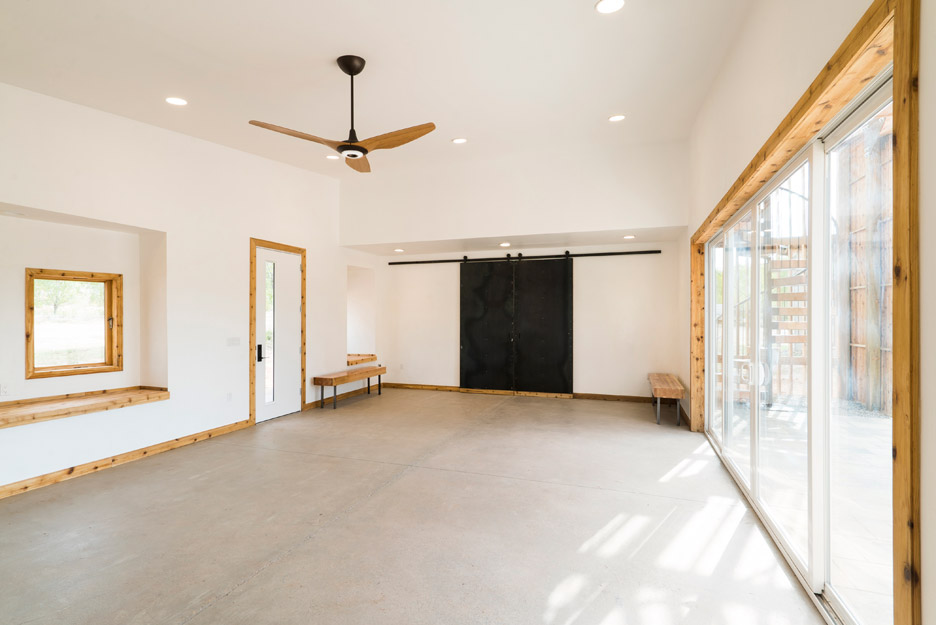
During a studio course in the autumn, students design a pre-identified architectural project for the Navajo community. They research indigenous architecture, read building specifications, create working drawings, and draw up project management documents. In the spring, they live on the Bluff campus and execute the project.
The students must work with limited resources, given the town's remote location in southeastern Utah. "You could say that resourcefulness is the essence of both our curriculum and rural life in Bluff," the team said.
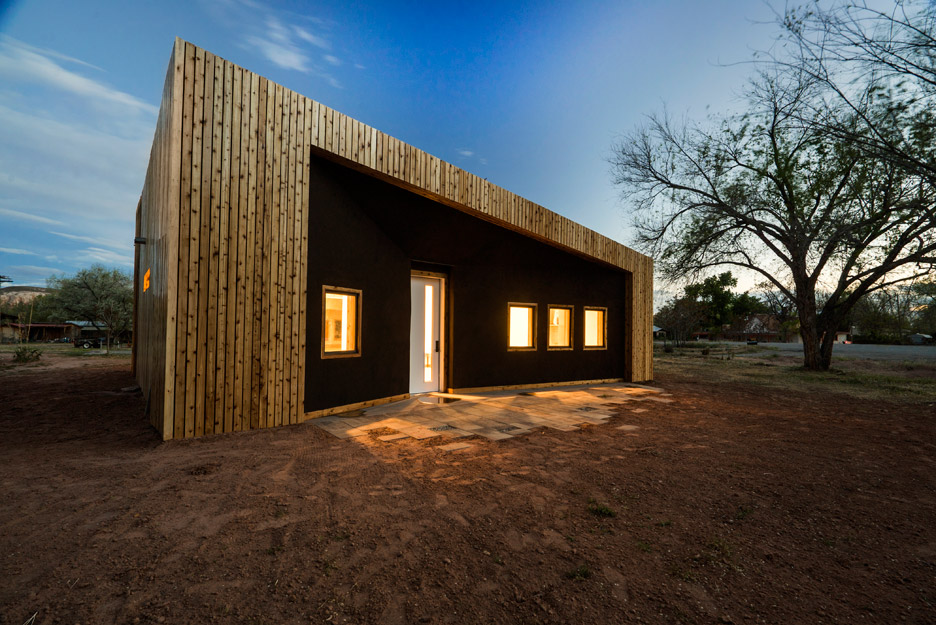
Past projects include a home for a Navajo woman with a timber and glass exterior and a pair of micro cabins clad in weathering steel, both of which were designed in collaboration with University of Colorado students.
Photography is by Spotlight Homes Tours unless stated otherwise.
Project credits:
Company: The University of Utah – Design Build Bluff
Students: Gonzalo Calquin, Wei Chen, Dani Giannone, Whitney Hatfield, Sam Hunt, Colby Kalian, Nancy Kole, Baylee Lambourne, Taylor Reardon, Connor Stephens, Tanner Stout, Portia Strahan, Max Wood.
Director: Jose Galarza
Coordinator/instructors: Atsushi Yamamoto, Hiroko Yamamoto
