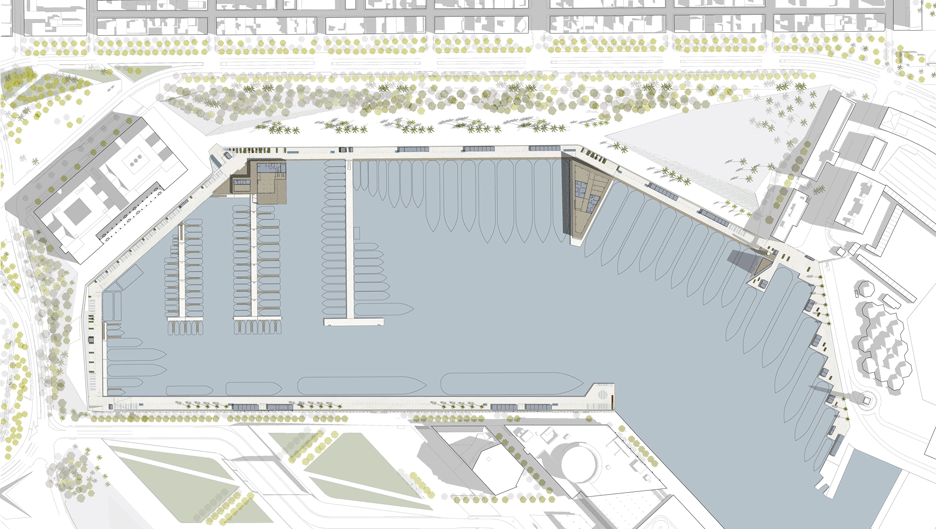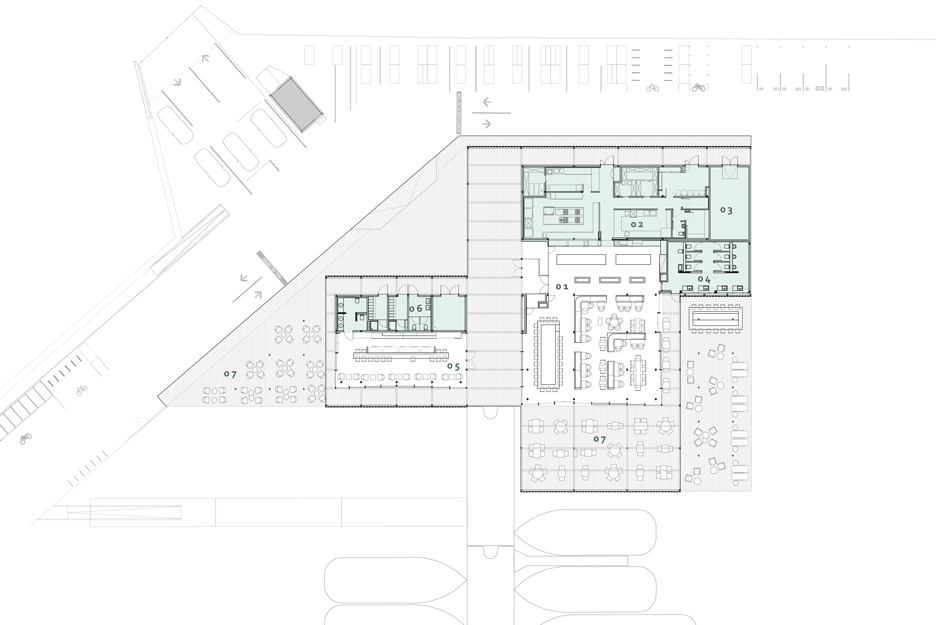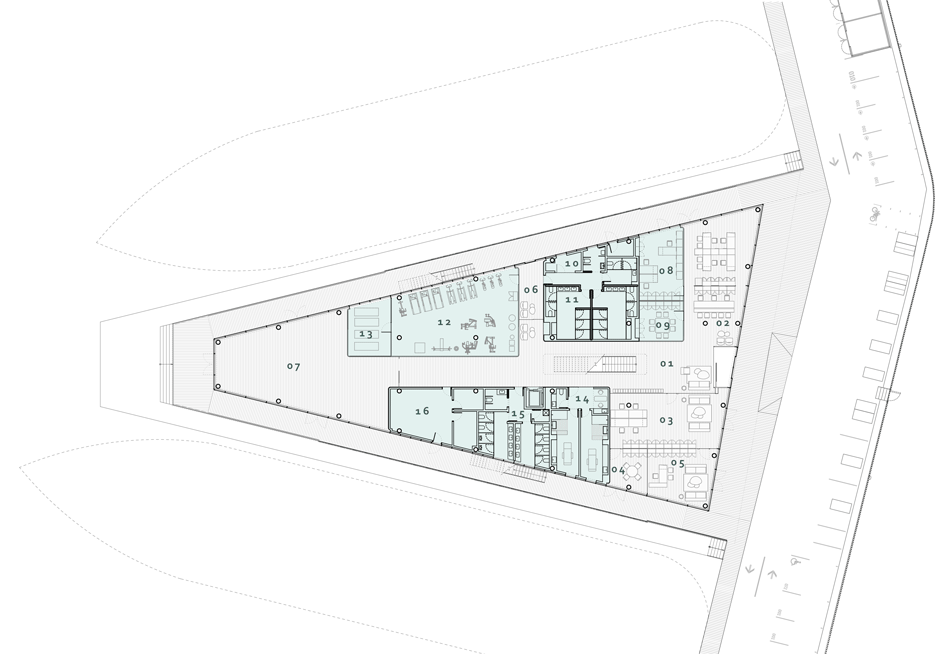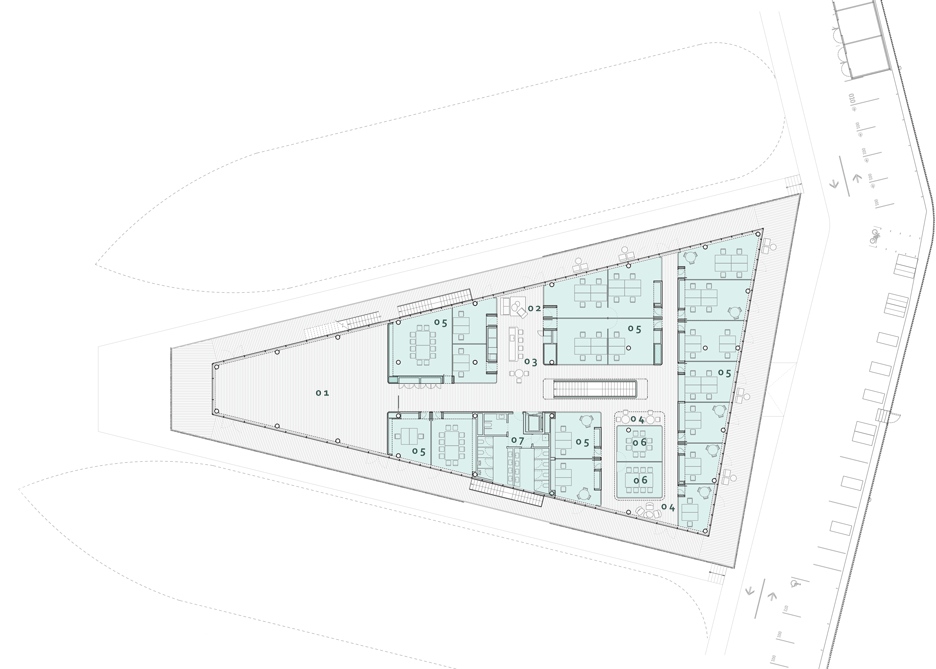Perforated screens cover Barcelona marina buildings by SCOB Architecture and Landscape
SCOB Architecture and Landscape has built a restaurant and an office block in Barcelona's Port Vell Marina, and covered both buildings with perforated white screens (+ slideshow).
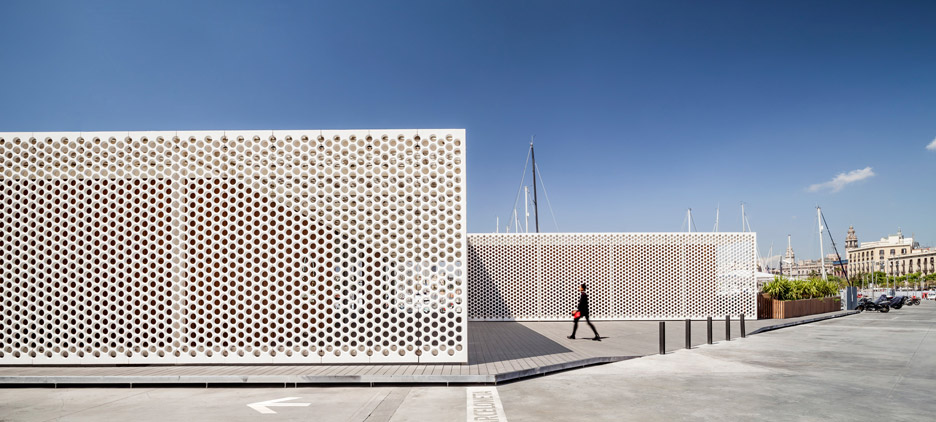
With cruise ships placing increasing demand on the existing facilities at the marina, the Spanish studio was tasked with creating a new restaurant and bar, offices and 16,000 square metres of quayside landscaping.
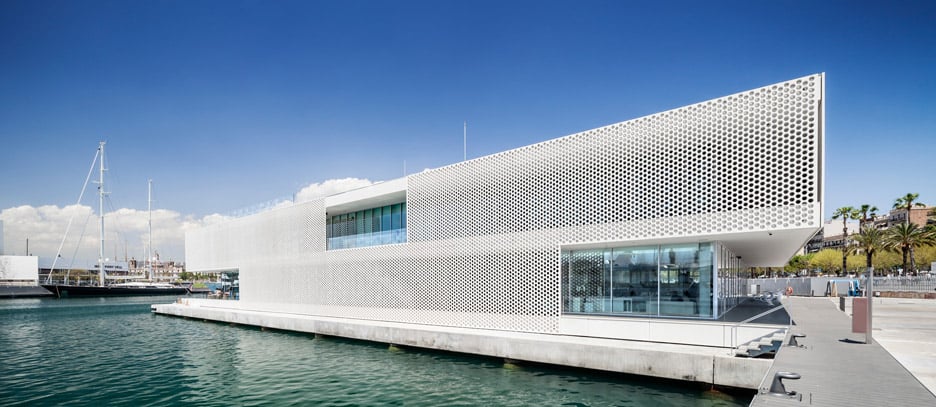
SCOB decided to separate the restaurant and bar from the offices by placing the blocks on concrete jetties at either end of the marina, which is set between the industrial port and the old town of Barcelona.

While the buildings are physically separated, they are visually linked by their cladding, which is intended to resonate with the bright white hulls of boats moored in the marina.
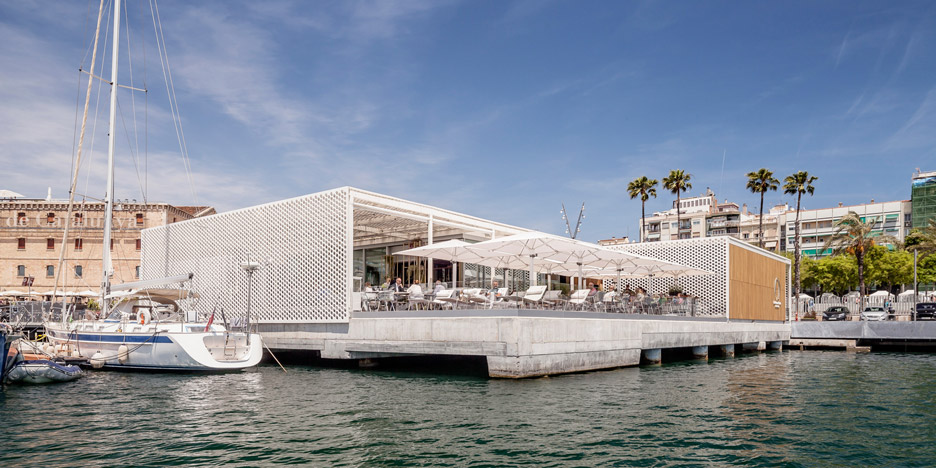
Large circular perforations allow natural light to pass through the cladding, but protecting the glazed buildings from direct sunlight, strong coastal winds and the saline environment.
"Its sheerness, soft and rounded shapes provide warmth and lightness to the buildings," said the architects. "The project imitates the way fishermen erect a tent using a large net, in order to protect themselves from sunlight during the summer months."
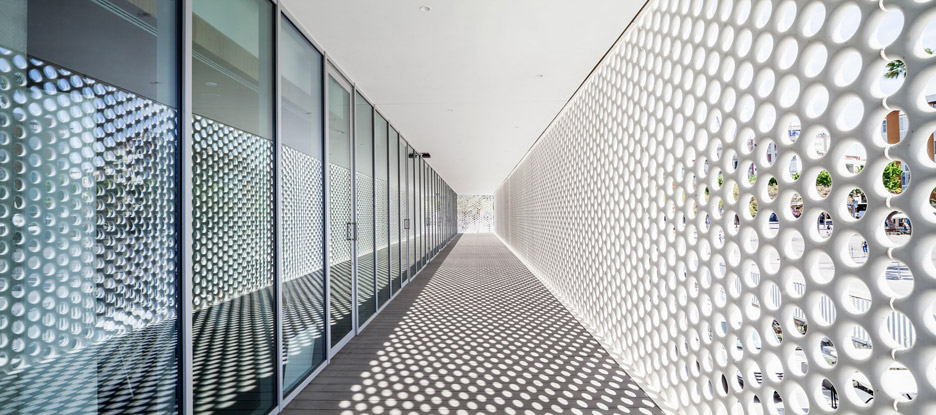
"A single unifying approach of the whole intervention is looked for in order to achieve an image of order and continuity," they added.
"The materials and colours used seek to minimise the visual impact by gently integrating themselves within the environment and with the other architectural elements of the port: the boats."
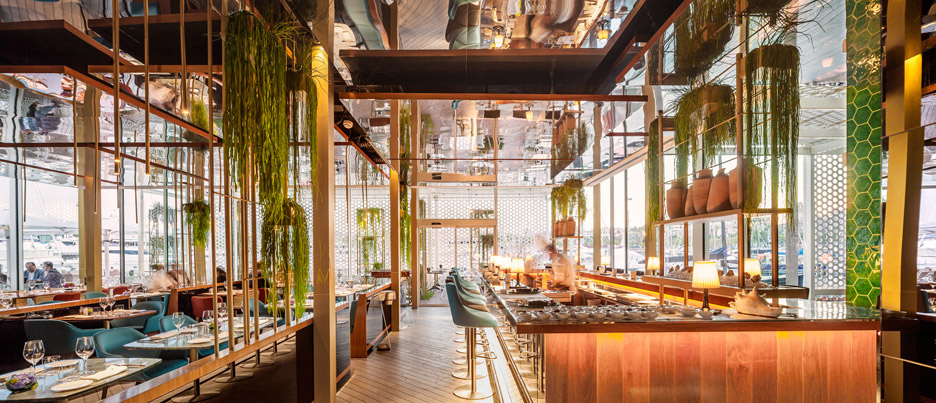
The restaurant and cocktail bar, called the One Ocean Club, are housed in the first of the two buildings.
The spaces within are finished with reflective surfaces, hexagonal tiles and trailing planting, while an open-air terrace set beneath the latticed cladding features white metal furniture.
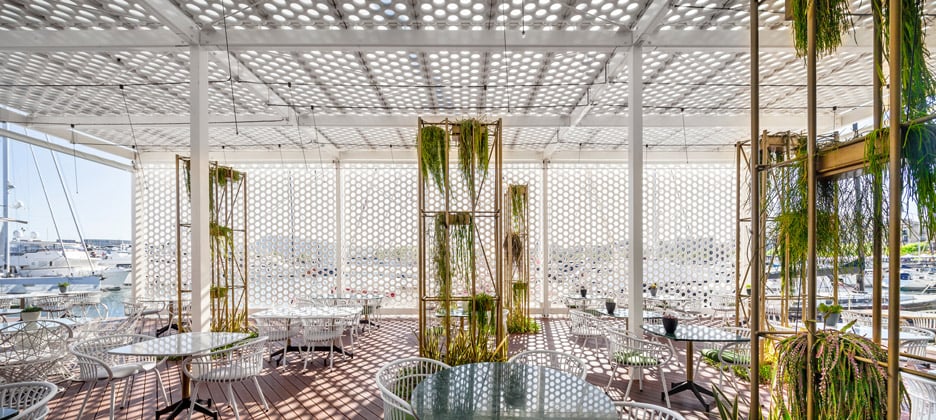
"The design seeks to emphasise the idea of continuity towards the exterior, working with criteria that evoke the interior of a boat," said the architects.
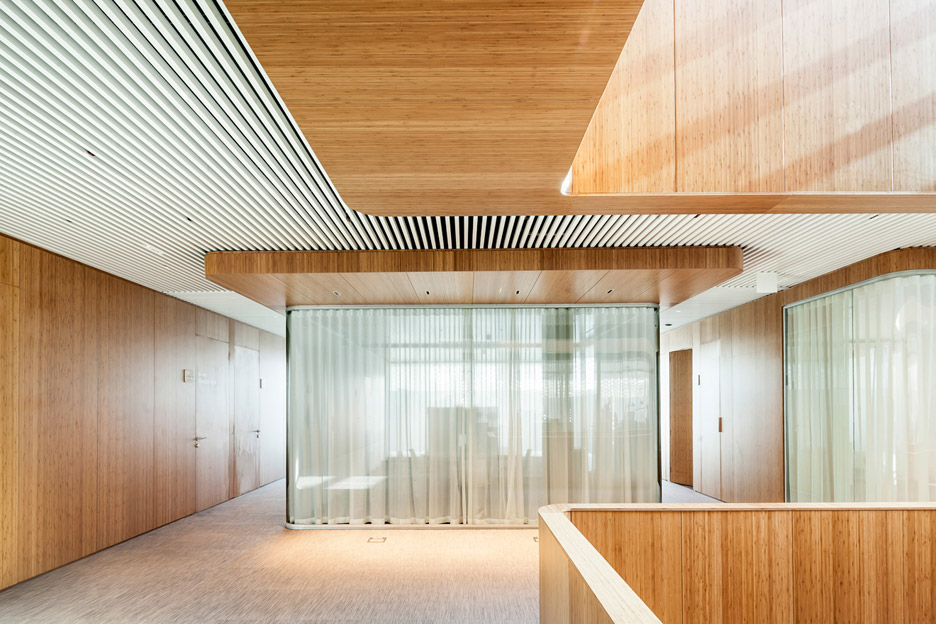
"The lattice is designed as a fifth facade that generates various spaces and terraces when being unfolded," they added.
"The only closed areas of the buildings are the kitchen, the facilities and the storage areas. The other areas are open to the sea and the city."
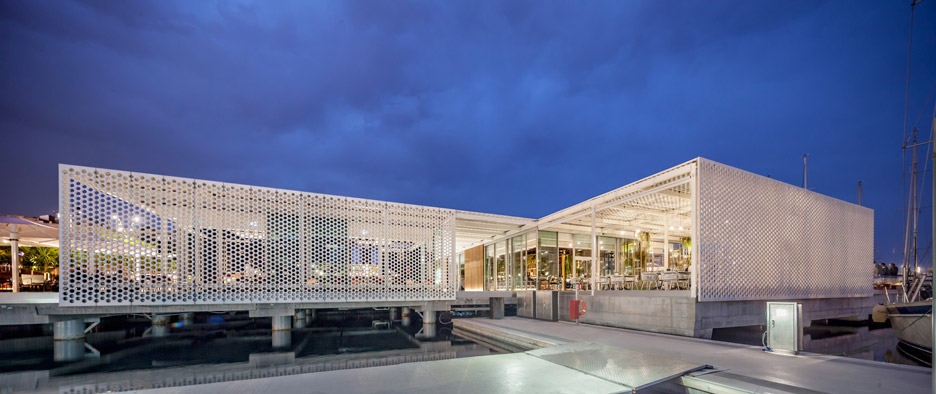
The marina's administration offices are set within a two-storey structure on a separate jetty, alongside a gym, events space and crew rooms.
Photography is by Adrià Goula.
Project credits:
Architects: SCOB Architecture and Landscape (Sergi Carulla, Óscar Blasco)
Collaborating architects: Susana Toyos, Nathalia Baños, Olga Saro, Gerard Yubero, Yaiza Terré, Kyriaki Ilousi, Begoña Garrido, Xavier Gràcia, Jordi Ribó
Client: Marina Port Vell, Salamanca Group
Structures: AVAC. Ignacio Vallet, Juan Pablo Rodríguez
Engineering: Carlos Morancho
Lighting design: ARTEC 3. Maurici Ginés
Graphics elements: Mariona García, David Martín
Technical architect: Jose Antonio Mendoza
Project managers: Paul Lowndes, Joan Gonzalez
Construction: Obrascon Huarte Lain
