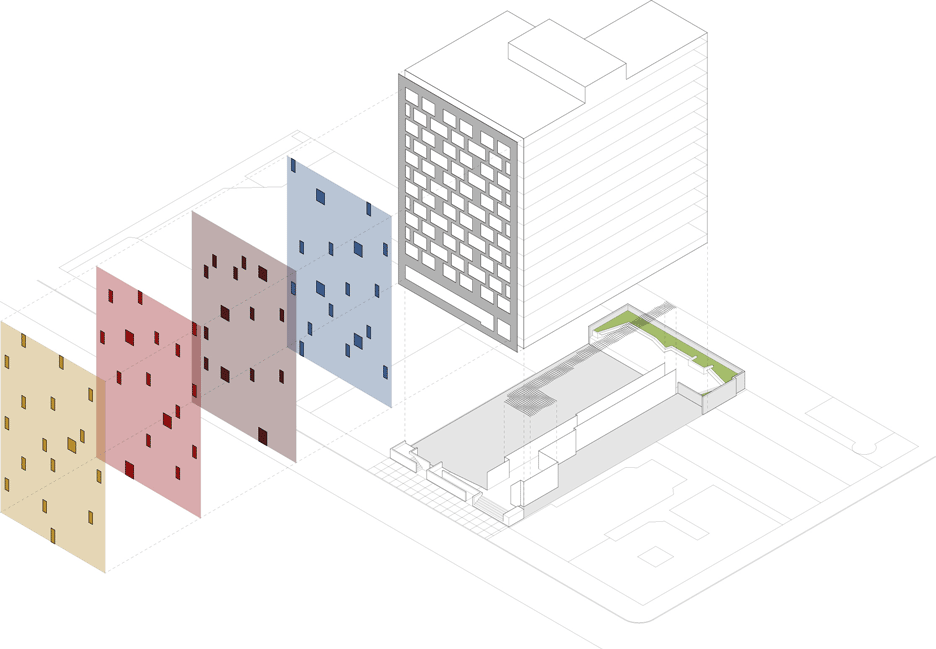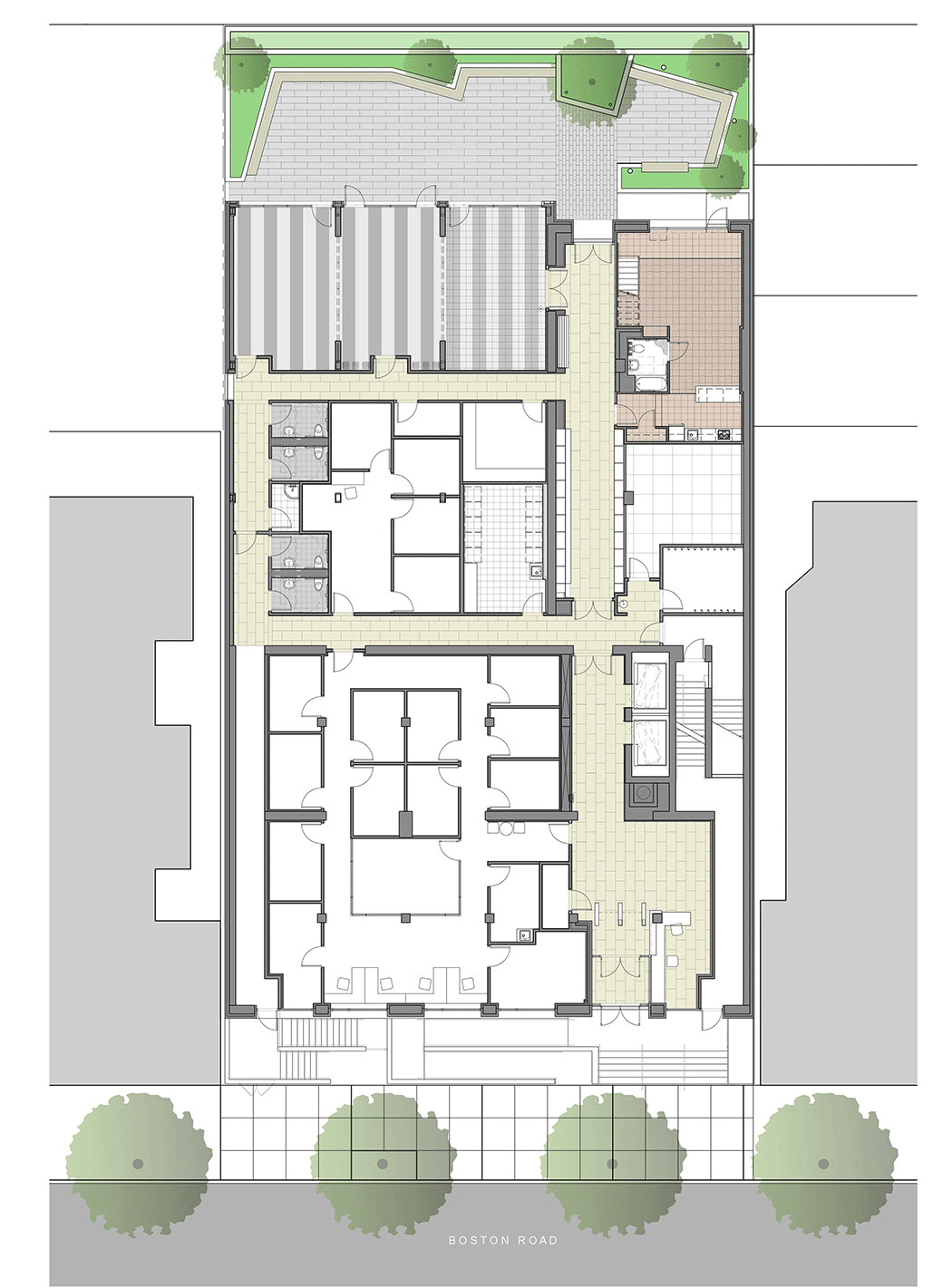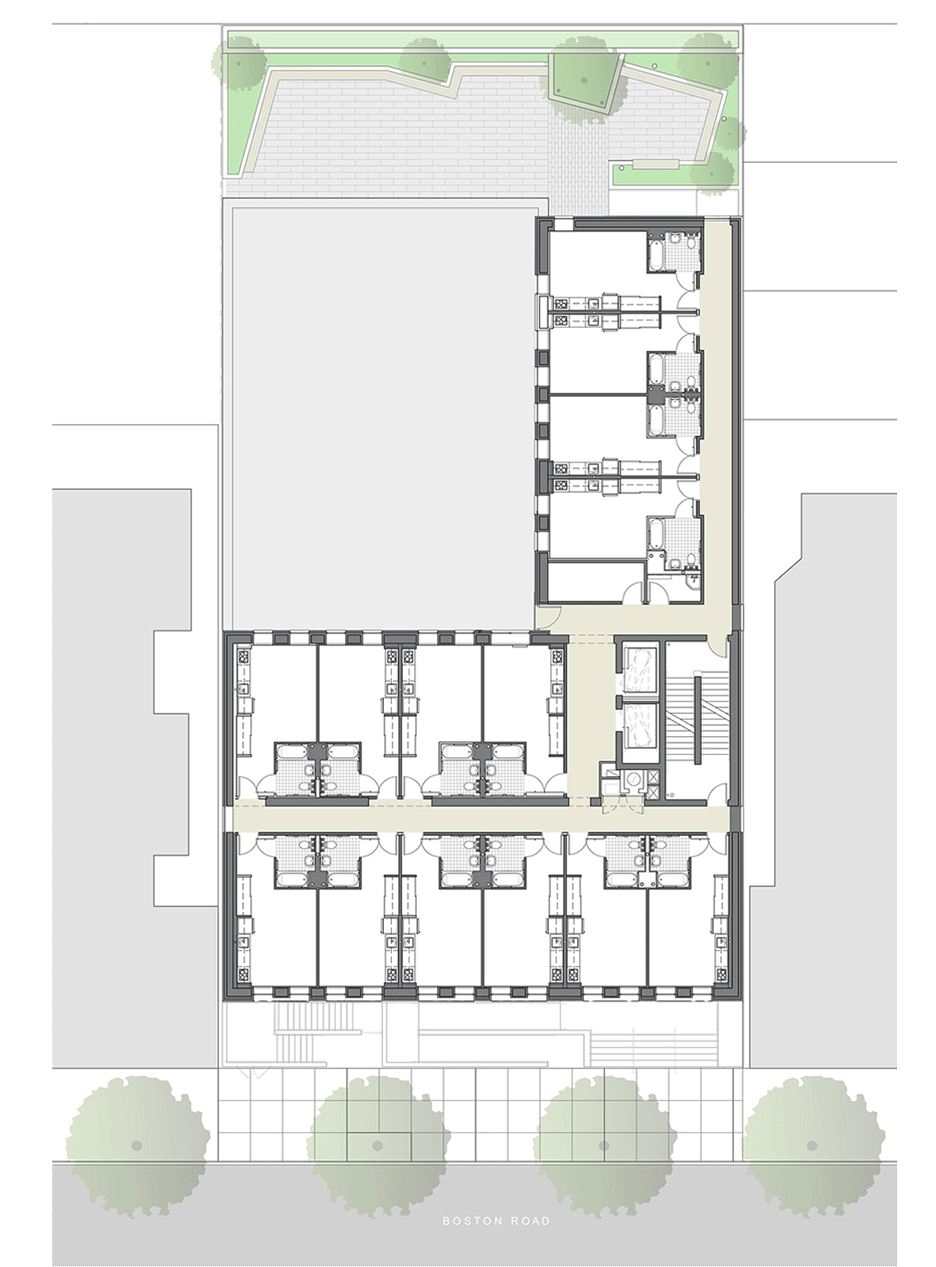Alexander Gorlin creates colourful affordable housing for single adults in The Bronx
New York studio Alexander Gorlin Architects has completed a Bronx apartment block with small studios for low-income tenants, including those who were once homeless (+ slideshow).
Called Boston Road – in reference to the street it overlooks – the residential building is located in The Bronx, one of the five boroughs in New York City. It encompasses 90,000 square feet (8,360 square metres) and was completed for $330 per square foot.
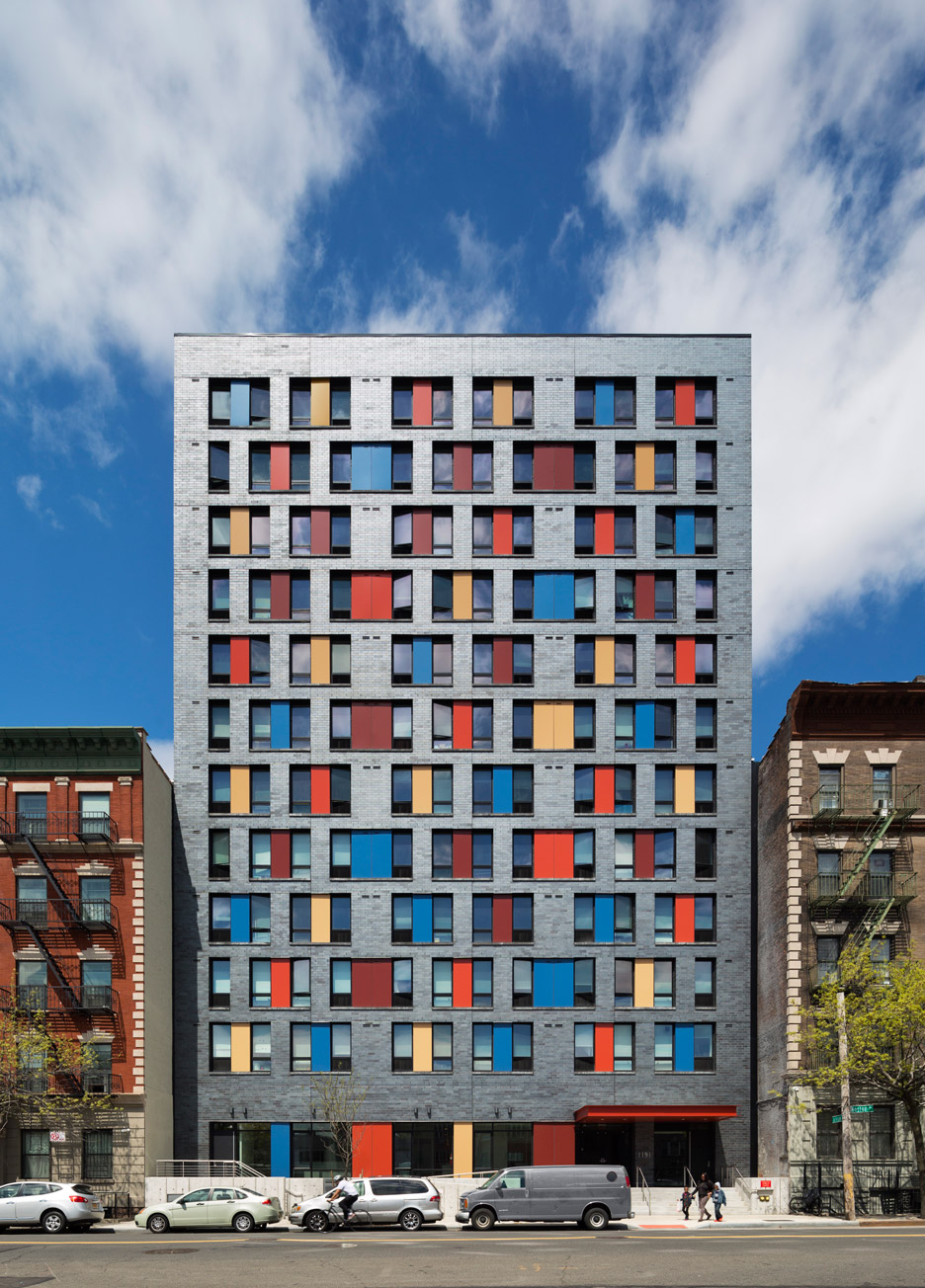
The building is intended for permanent occupation by single working adults who earn between $18,000 and $35,280 per year (£13,560 and £25,578). The project specifically targets formerly homeless individuals who are high-cost recipients of Medicaid assistance – a government social healthcare program that is available to impoverished US residents.
The building contains 154 rental units, all of which are studios that measure 300 square feet (28 square metres).
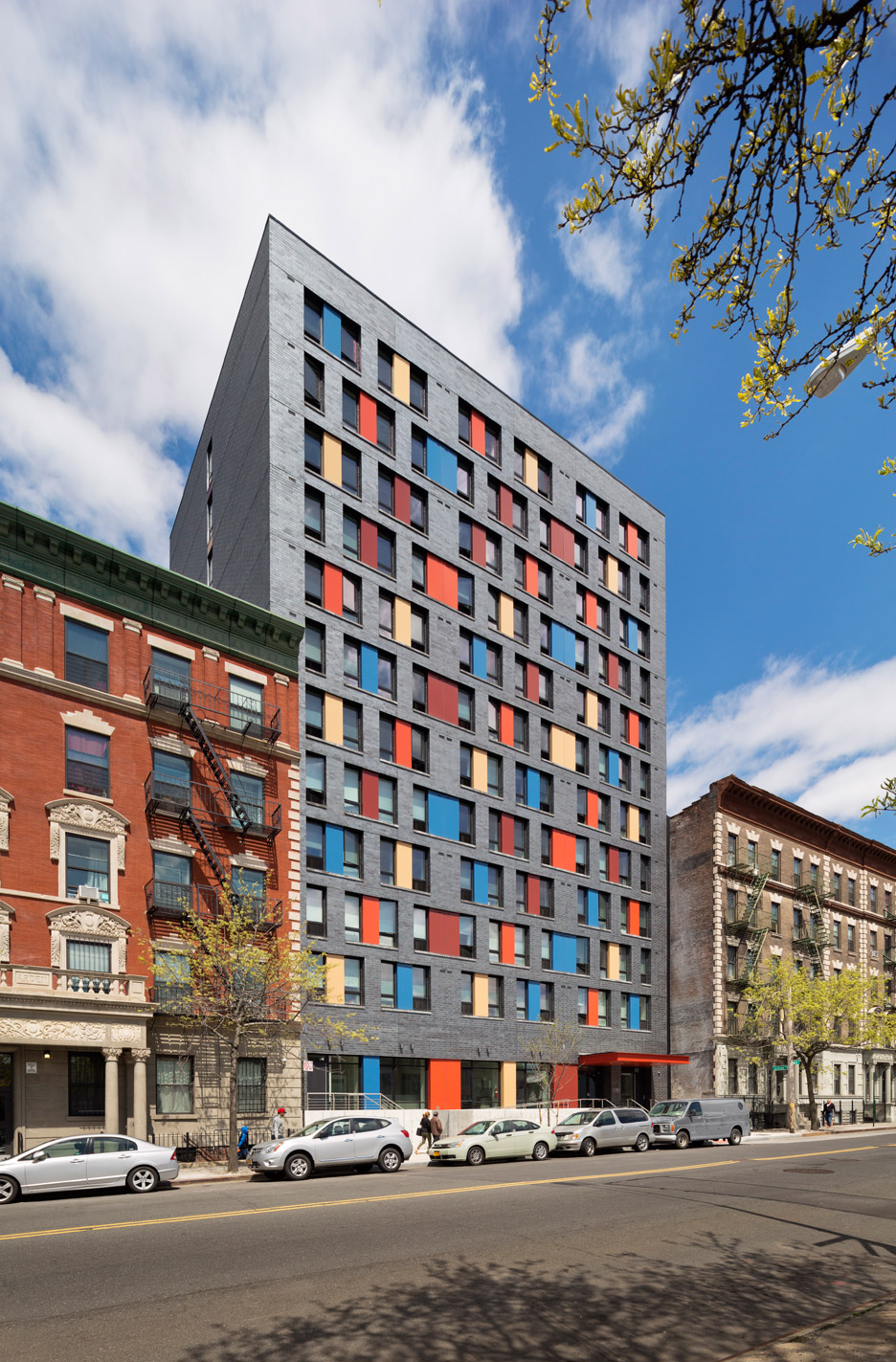
The architect clad the 12-storey, L-shaped structure in charcoal grey brick. To add visual interest, the studio placed anodised aluminium panels on the facade that are coloured red, orange, yellow and blue.
The history of the neighbourhood influenced the colour palette. In the 1700s, the site was a farm owned by developer Lewis Morris, one of the signers of America's Declaration of Independence. "The colours of the facade are from the Colonial Era, to recall this past history," said Alexander Gorlin Architects, a noted studio in New York that was founded in 1987.
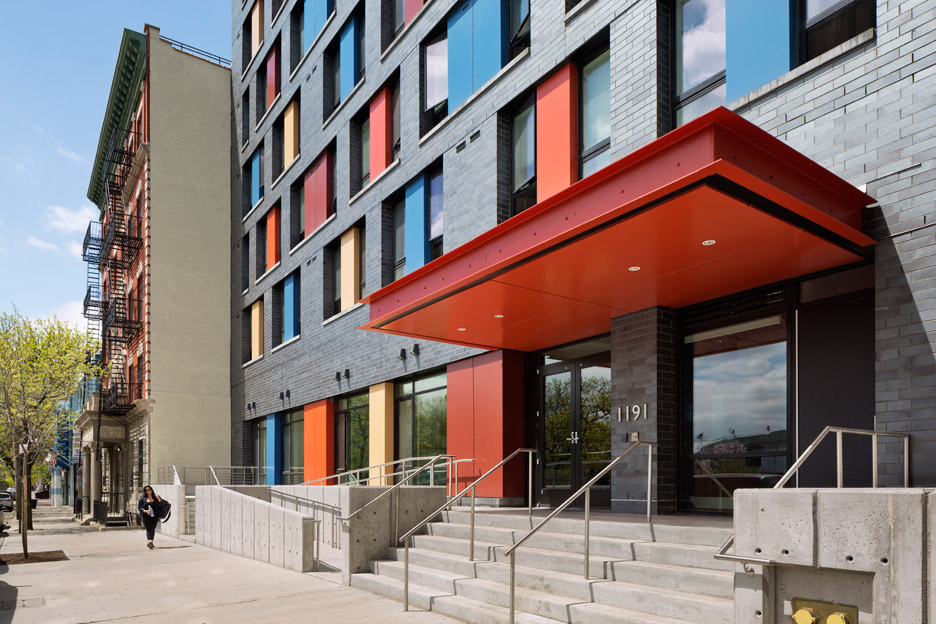
Stairs and a wheelchair ramp, both made of concrete, lead to the building's front entrance.
While conceiving the interior, the studio placed "equal emphasis on private rooms and communal spaces". Amenities include a large patio and garden, a roof terrace, a computer lab and a laundry facility. The architect also incorporated a fitness room and bicycle storage.
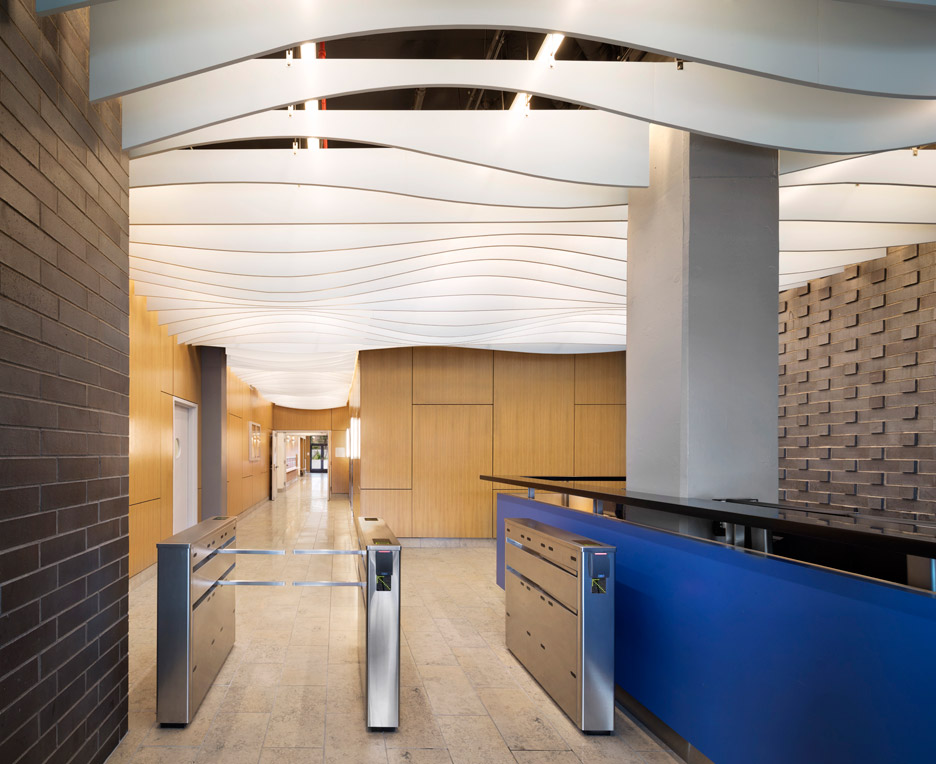
Additionally, there are several multipurpose rooms, which can be used for meetings and support services.
The lobby features a wavy ceiling installation made of white fibreboard panels. The design was inspired by a schist rock formation that once occupied the site, according to the firm.
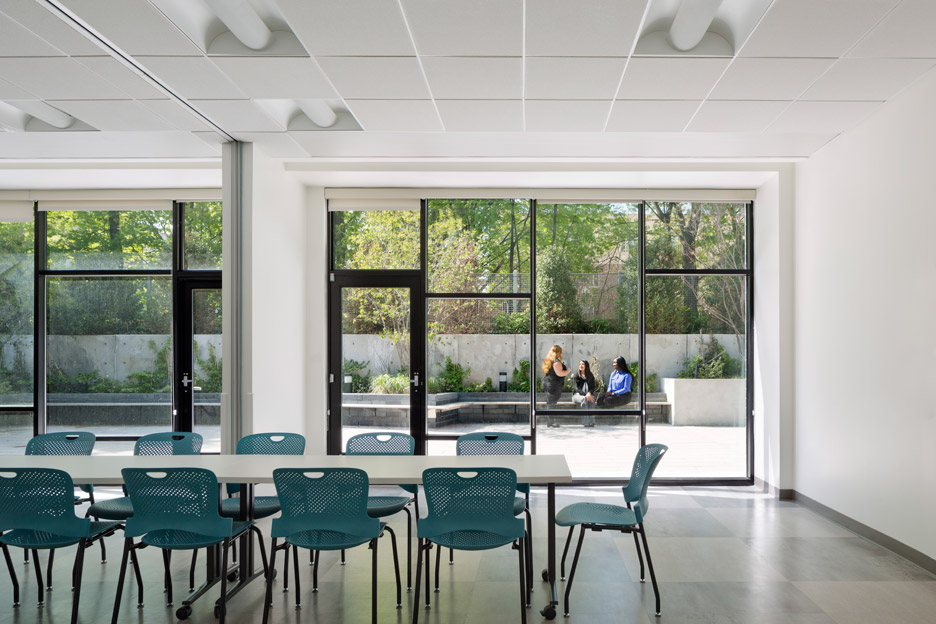
Sustainability was a key concern throughout the $47 million (£35 million) project. In addition to a green roof, the building contains electrical, cooling and lighting systems that are energy-efficient.
"Low and non-VOC content finishes are used throughout the interiors to provide a healthy environment for tenants," the firm added.
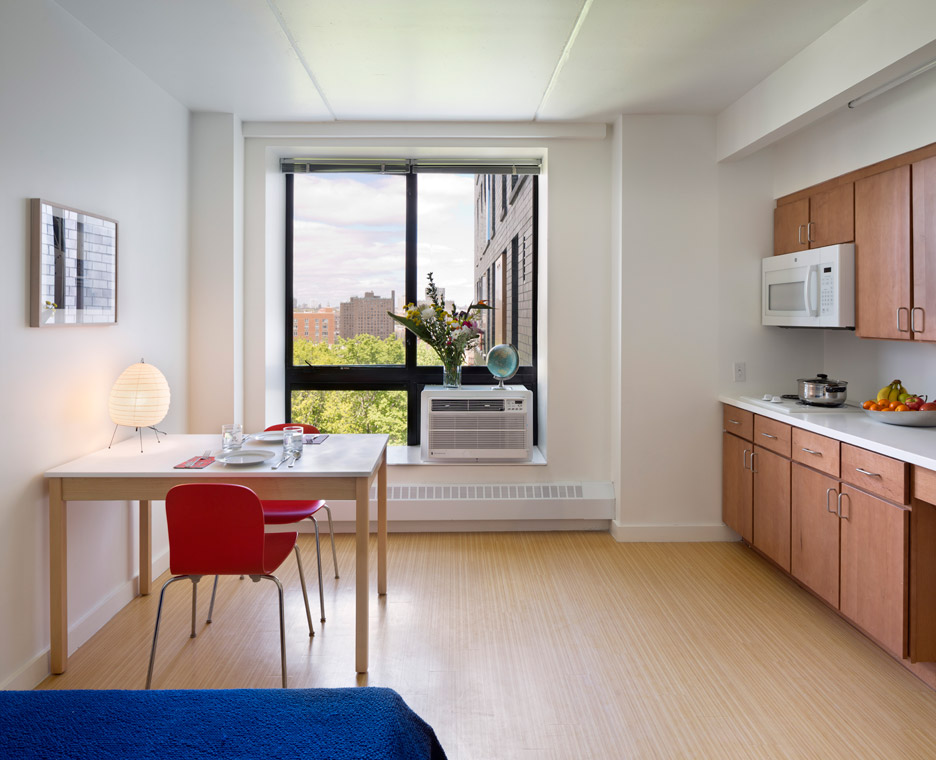
Interior design features include bamboo flooring, maple kitchen cabinets and white Corian countertops.
The project was backed by two nonprofit organisations, Breaking Ground and Services for the Underserved, which are leading providers of "supportive housing". The city agency Housing Preservation & Development provided some funding, the firm said.
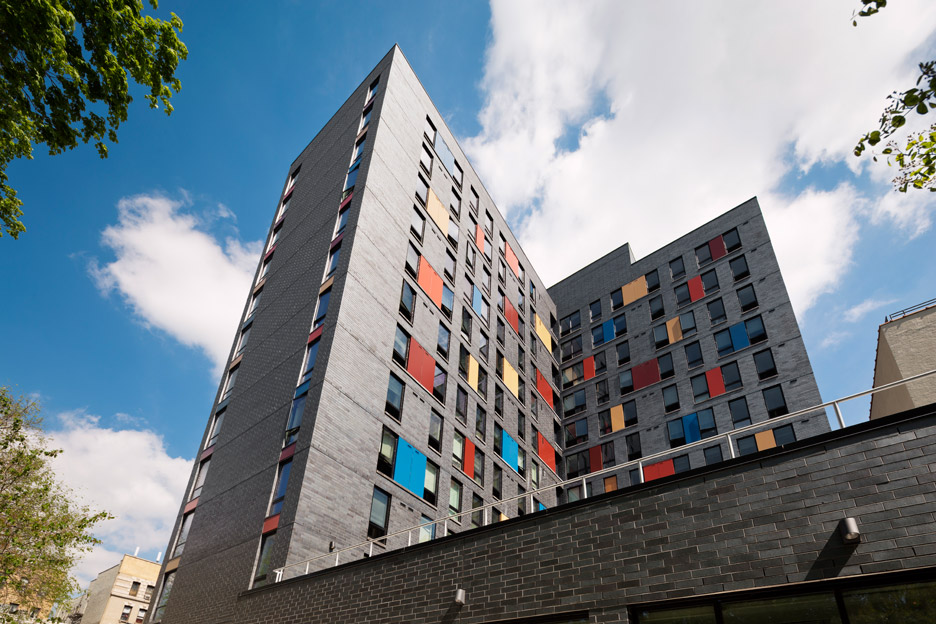
Other affordable housing projects in New York include the city's first micro-apartment tower designed by nArchitects. These buck the trend for luxury condominium towers that are rising across the metropolis.
Last year, Stephen Holl wrote that Manhattan's "astonishingly unequal income has begun to take architectural form" while critic Aaron Betsky said that Manhattan is becoming somewhere "there is no place for poor people, for production, or even for conflict".
Photography is by Michael Moran.
