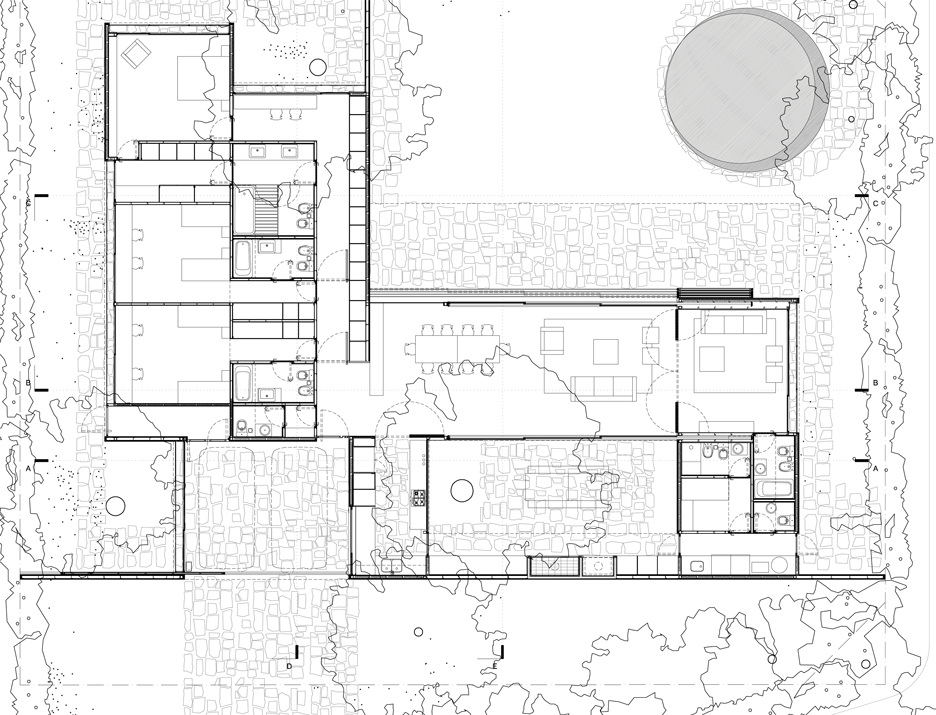Concrete home in Argentina is arranged around mature trees and plunge pool
Argentinian studios Marcelo Del Torto and Torrado Arquitectos have arranged a family home around a group of mature trees in a gated community in Buenos Aires Province (+ slideshow).
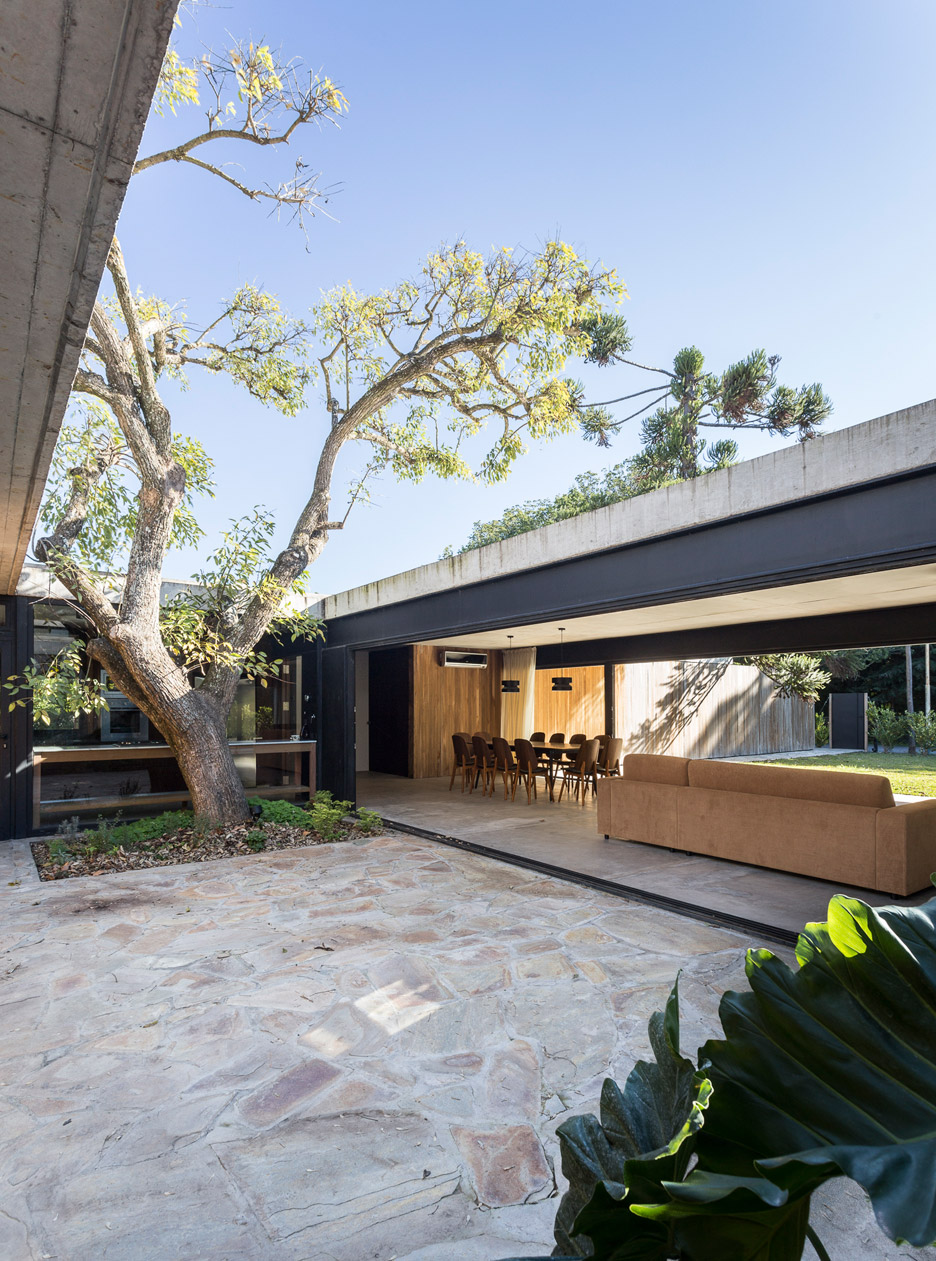
Marcelo Del Torto and Torrado Arquitectos took into consideration the placement of several large trees on the plot when designing the 350-square-metre property, named San Carlos House.
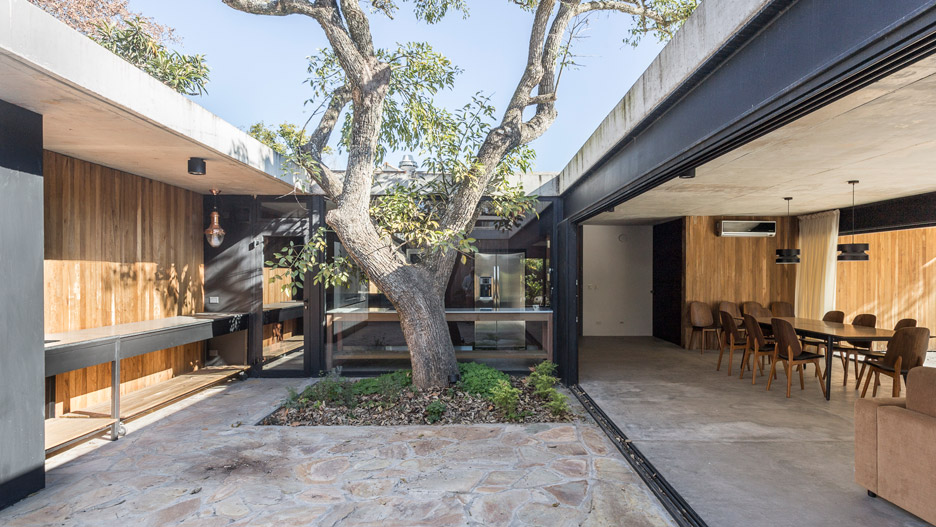
He arranged two linear wings at right angles to each other to create an L-shaped building with garden pockets and courtyards shaded by the canopy of the trees.
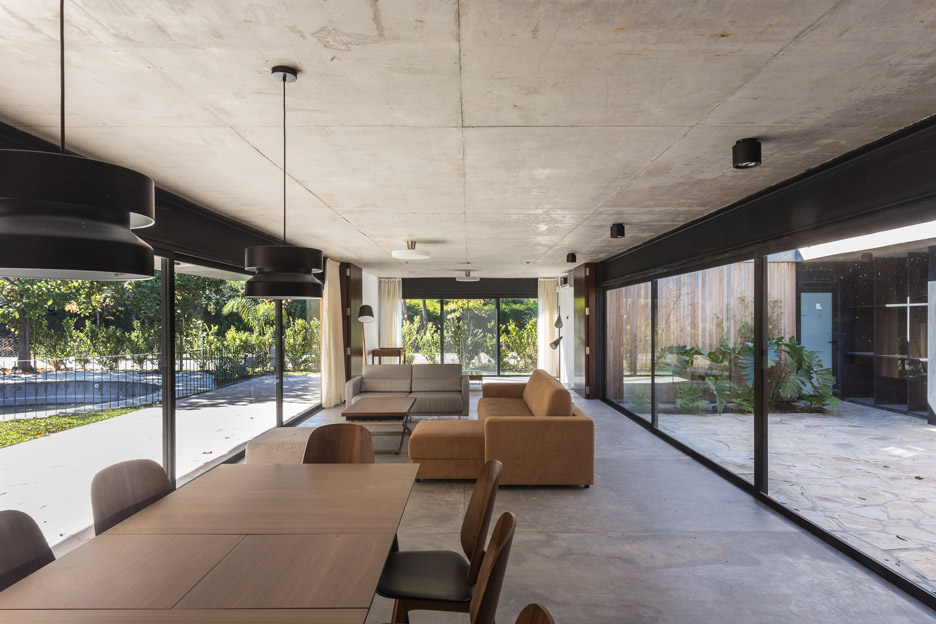
The lounge, dining area, kitchen and a guest room are arranged in one block, while three bedrooms, corresponding bathrooms and an office are placed in the other.
"The house is organised in two perpendicular spaces each, which in its interruption or phase shift generates different types of courts and galleries," said the architects.
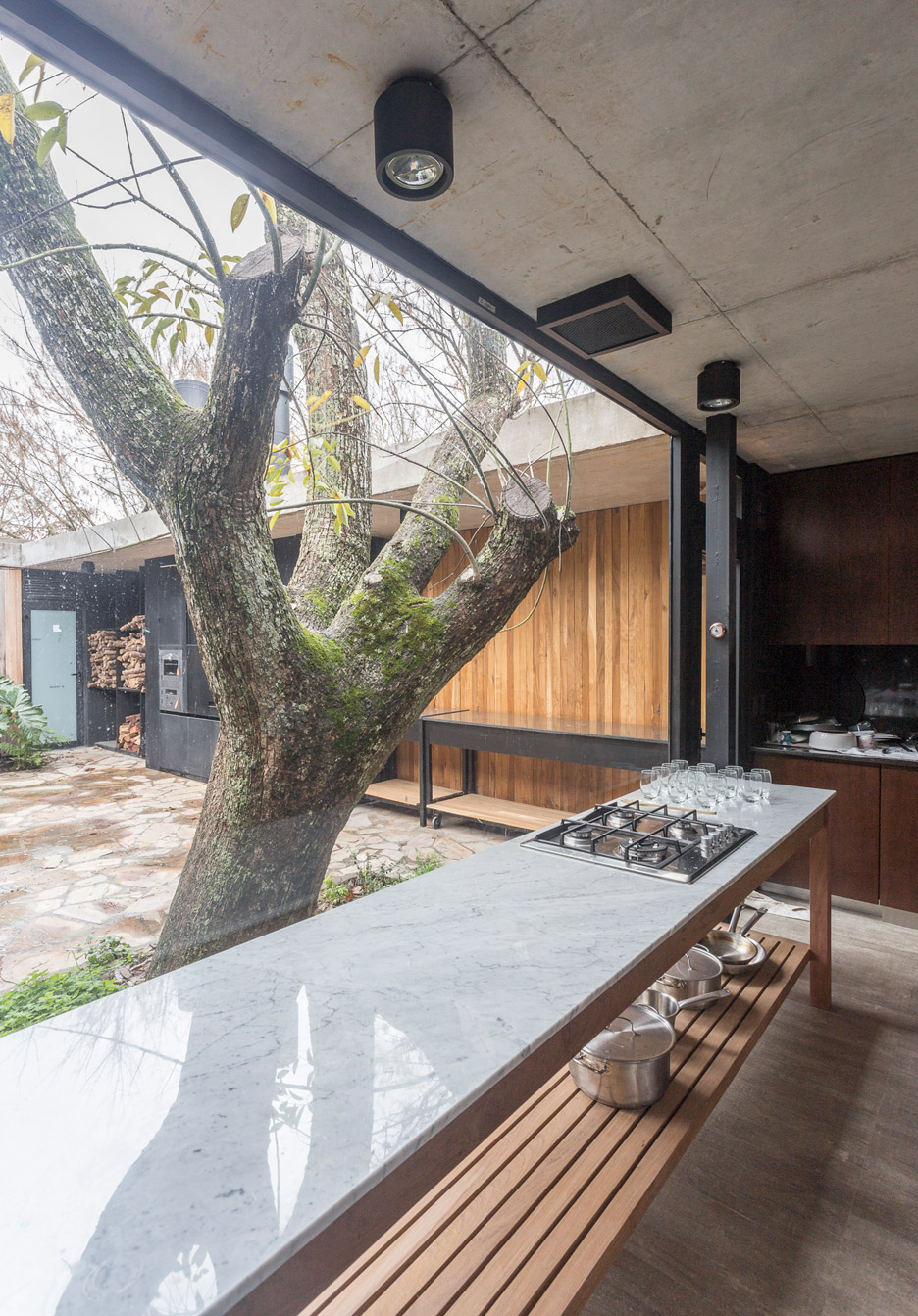
The single-storey blocks have concrete slab roofs and bases, which are supported by metal columns hidden behind either plaster or lapacho wood walls.
Abundant sliding glazing is intended to help visually break up the structure, creating clear sight lines through the living spaces into the garden and courtyards.
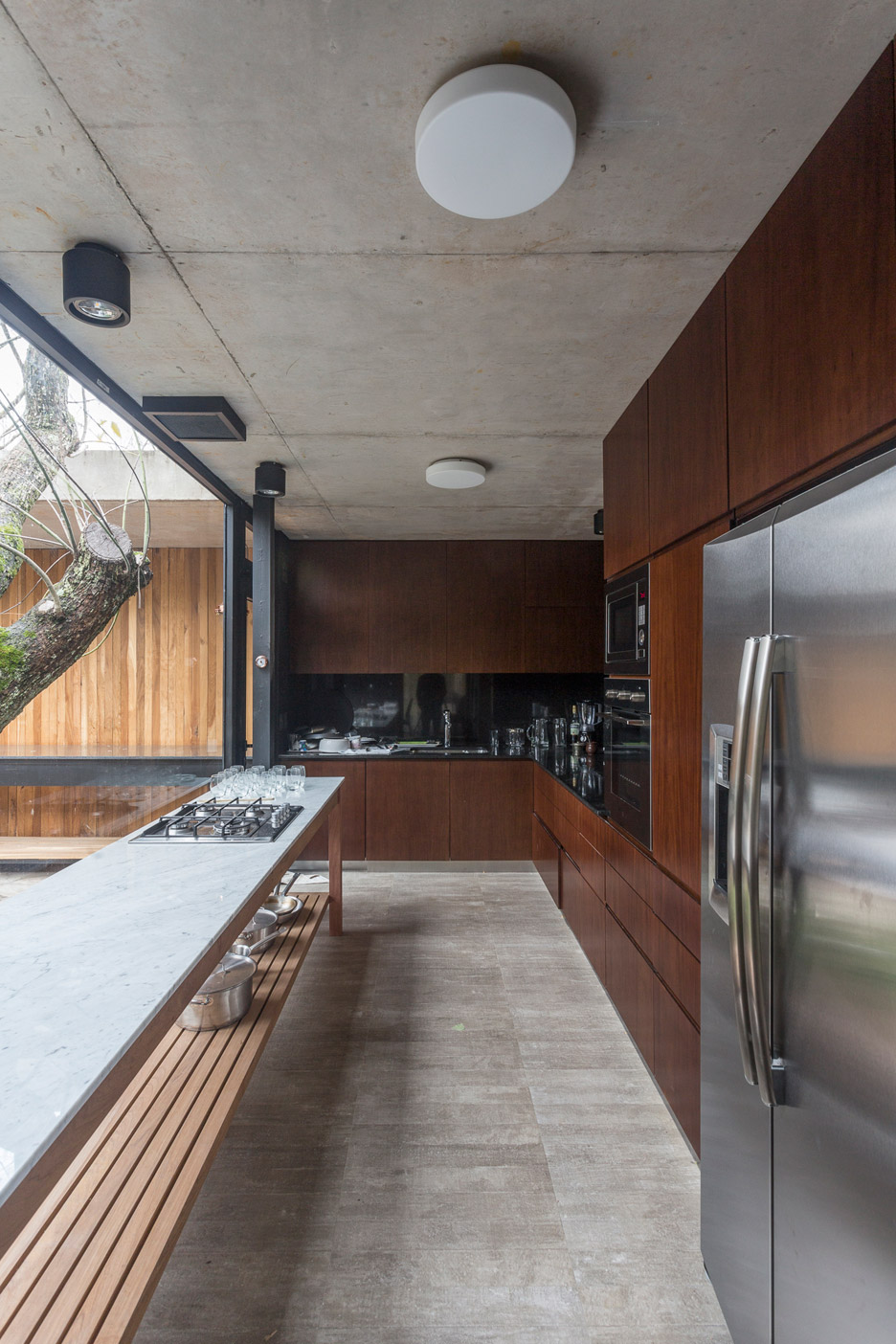
"The space is presented as a game of pure horizontal and vertical planes," said the architects. "On the slab there are skylights ventilating and illuminating different situations, corridors bathrooms, services."
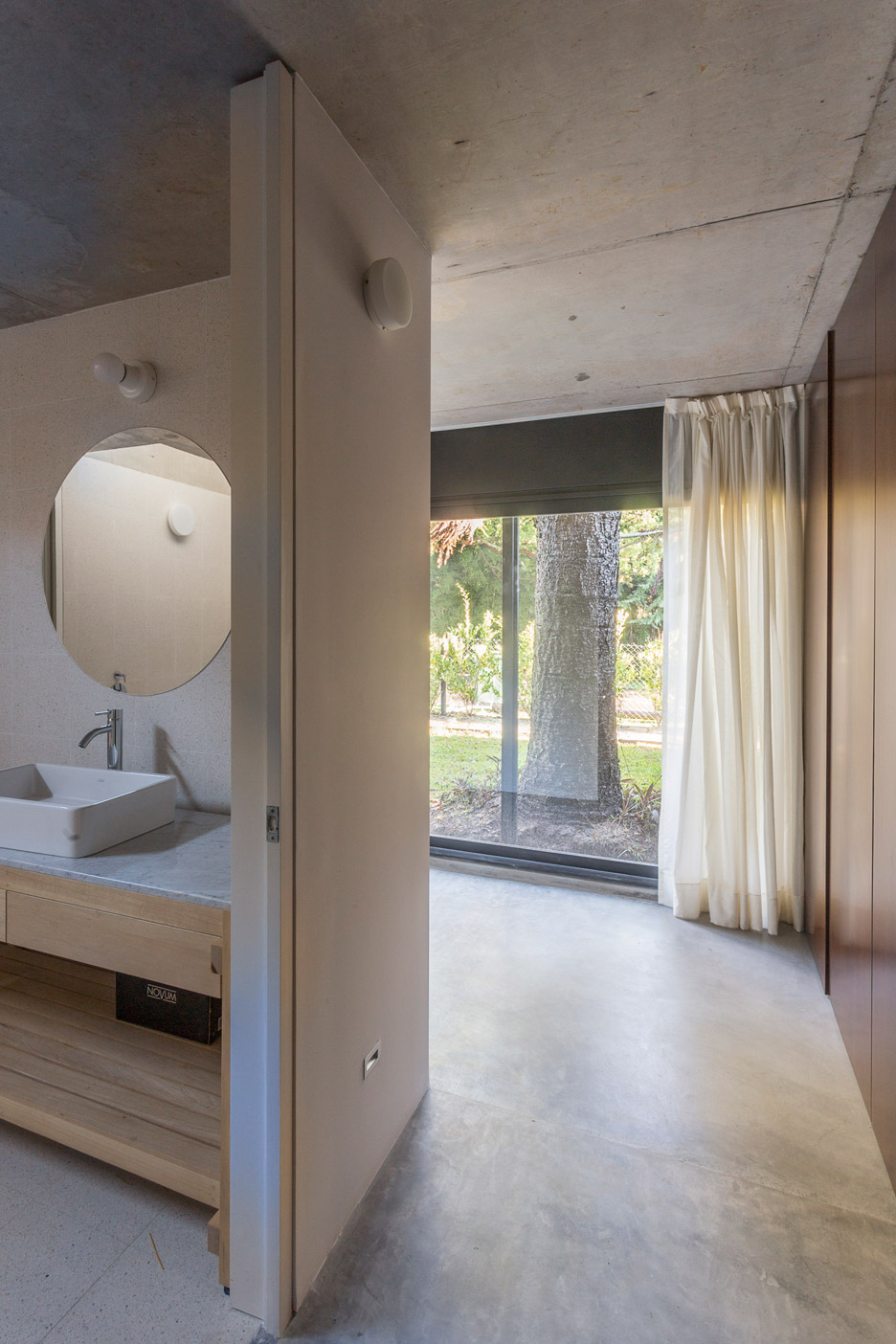
The kitchen and guest suite are set in small blocks that project away from the main living space, framing a courtyard containing a large ceibo tree.
Its foliage provides shade for an outdoor cooking area fitted out with a grill and clay oven.
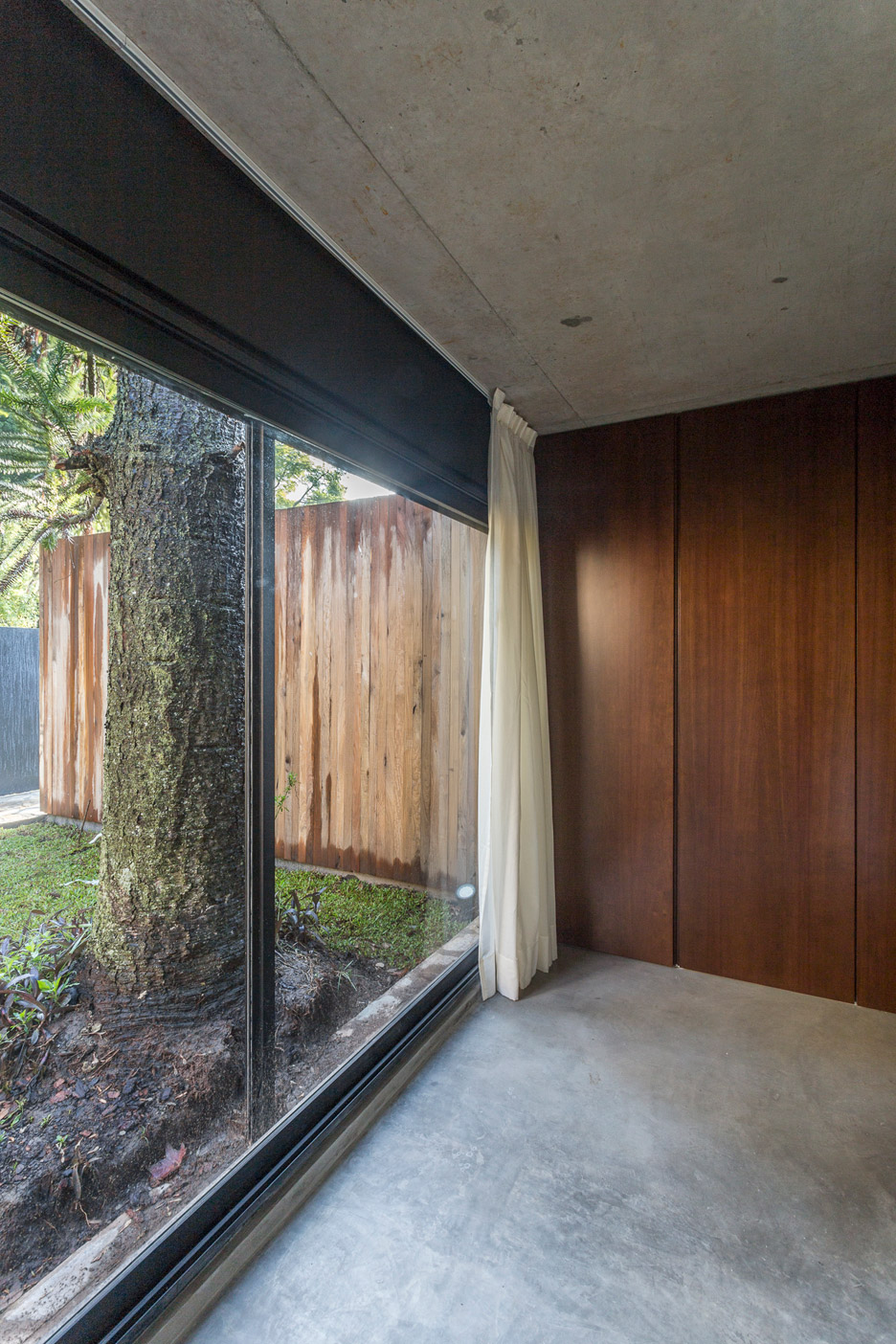
A small passageway connects the courtyard to the property's main garden, where residents can wallow in a circular plunge pool set at the foot of a magnolia tree.
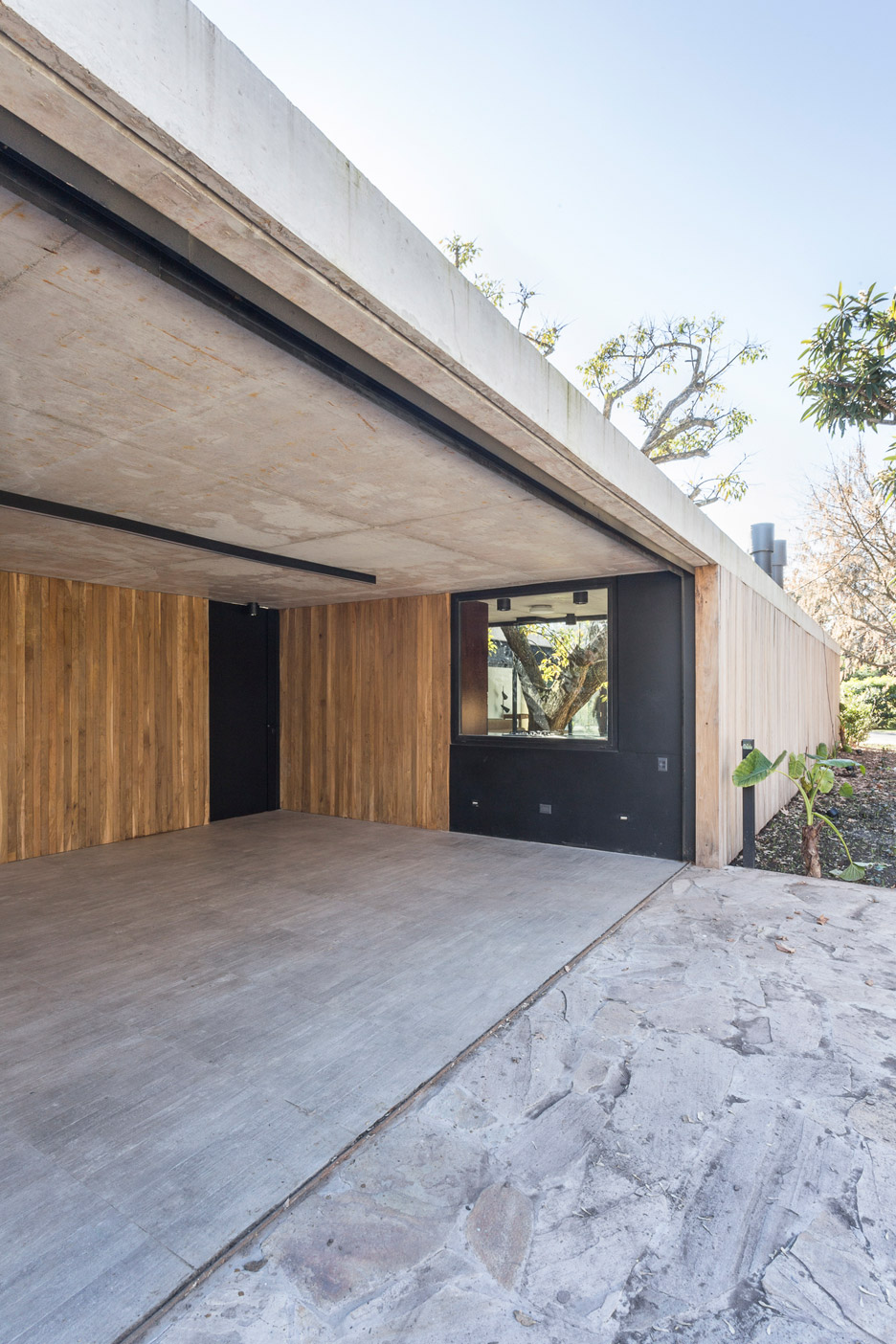
Sliding glazing can also be drawn back from the living block to join the courtyard, lounge and garden.
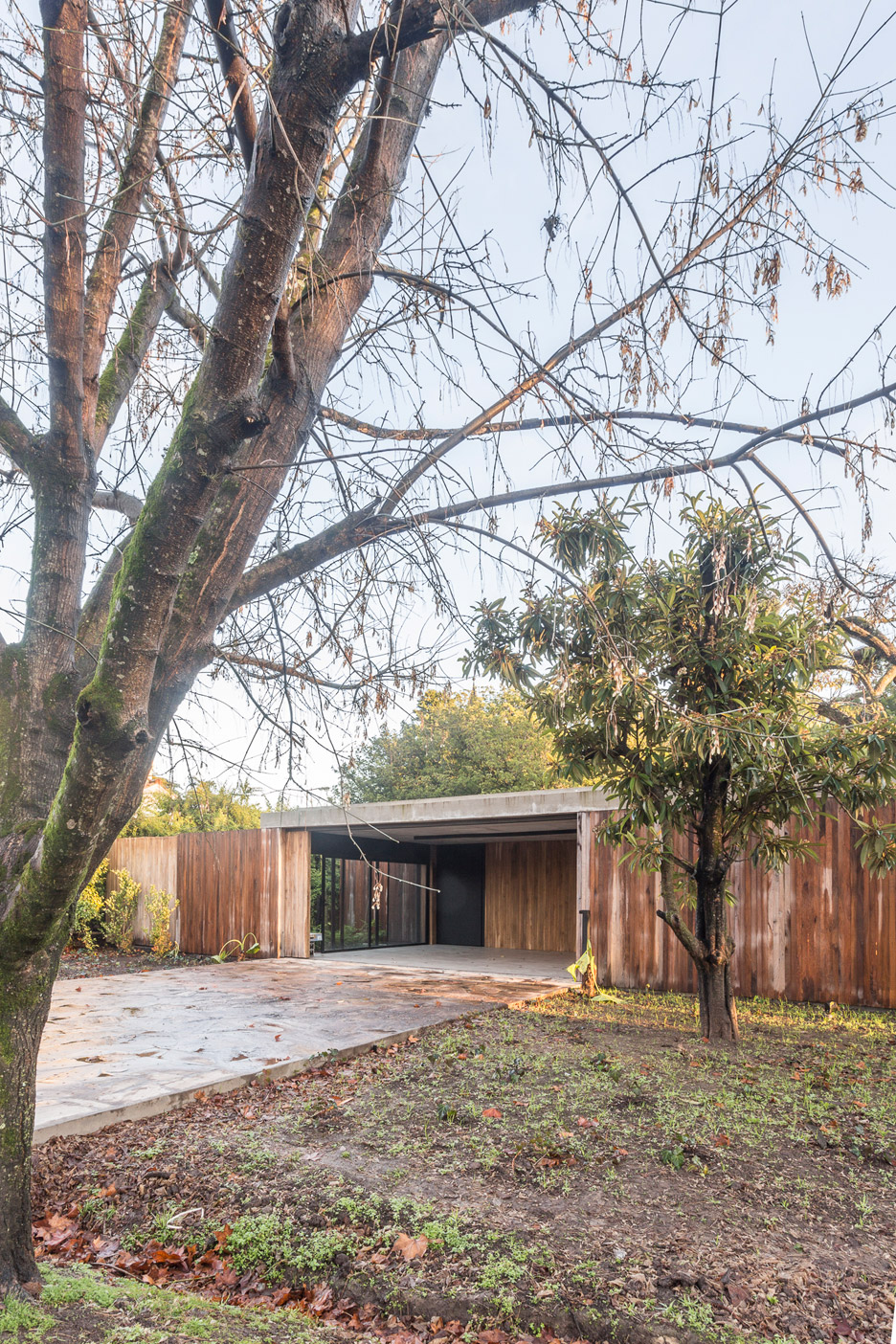
The bedroom block is sandwiched between an araucaria tree and a palo borracho tree, a specimen that gained its Spanish name – which translates as "drunken stick" – from its swollen beer-belly-shaped trunk.
Photography is by Fernando Schapochnik.
Project credits:
Architect: Marcelo Del Torto
Associated architects: Torrado Arquitectos
Collaborators: Noelia Garcia Lofredo, Fernando Schapochnik
Engineer: Ricardo Rodriguez Prado
Constructor: Jorge Langenheim
