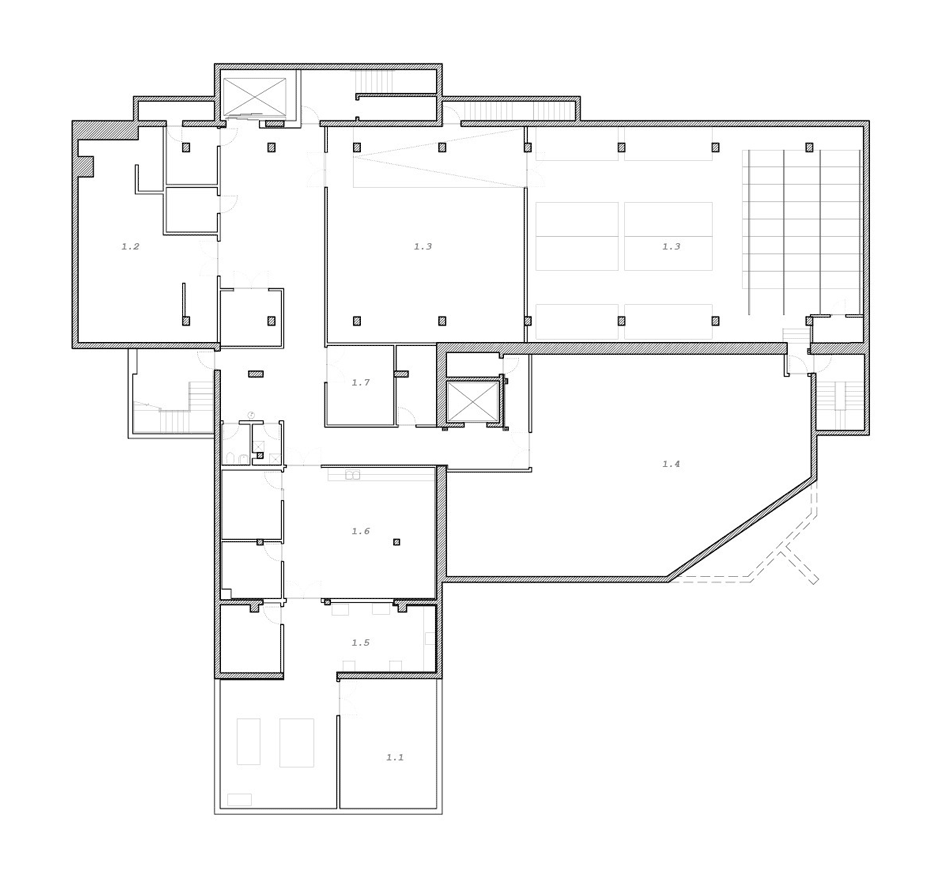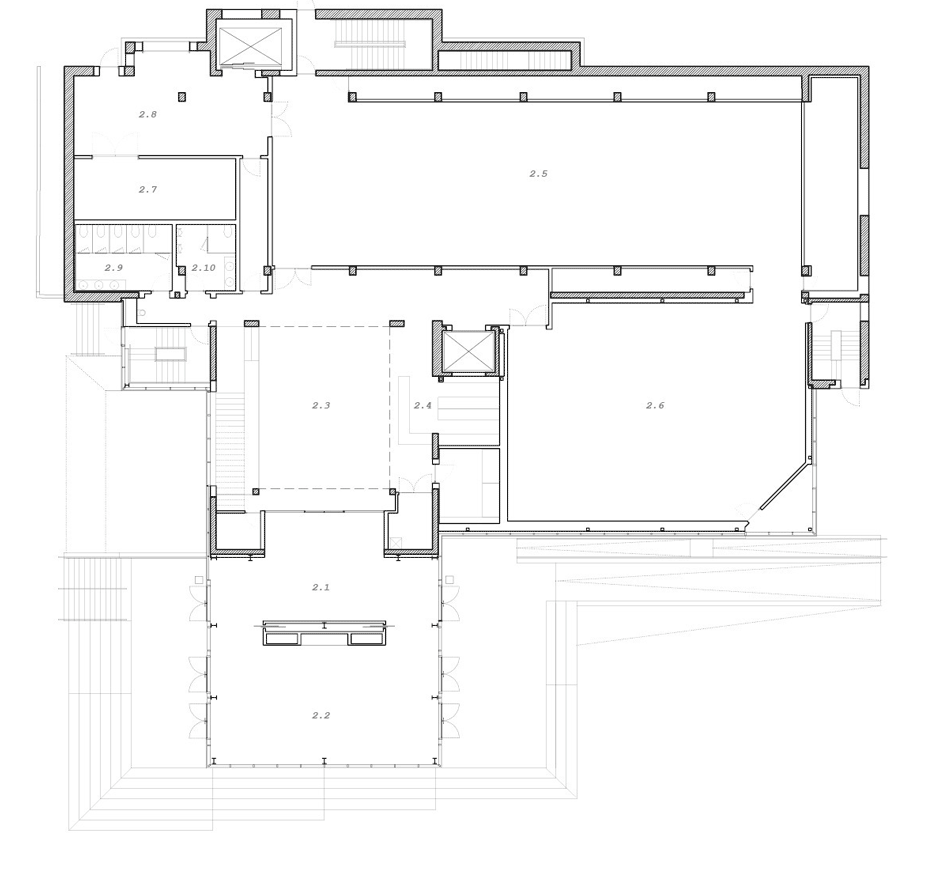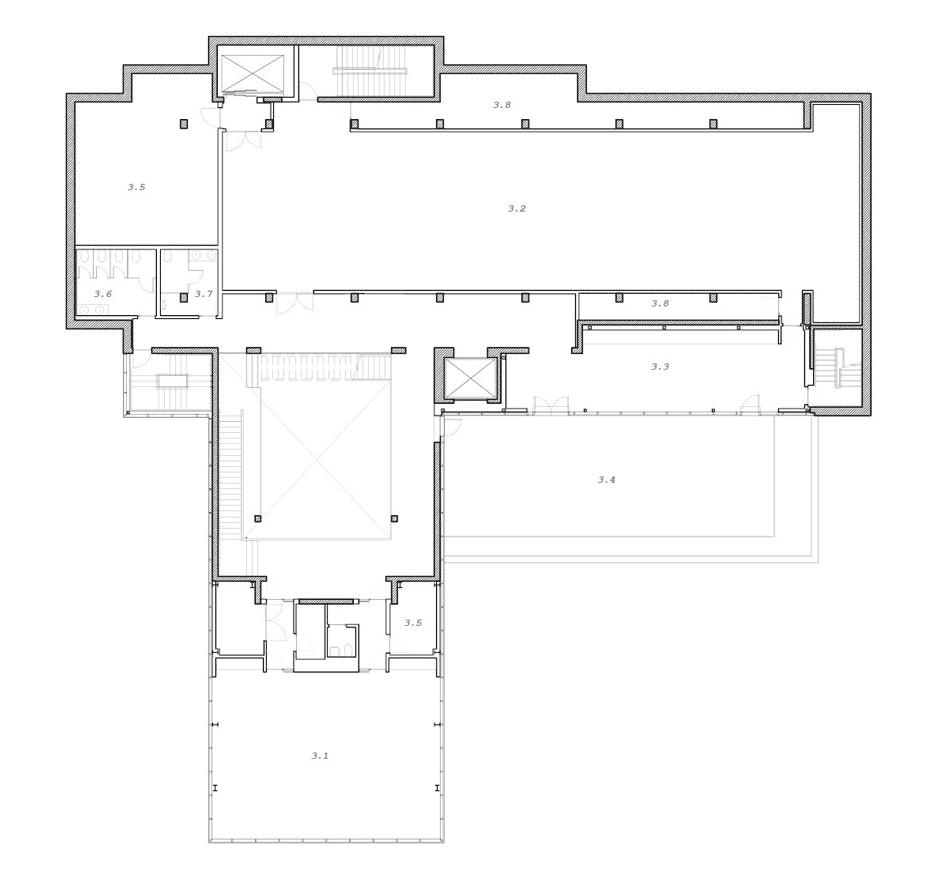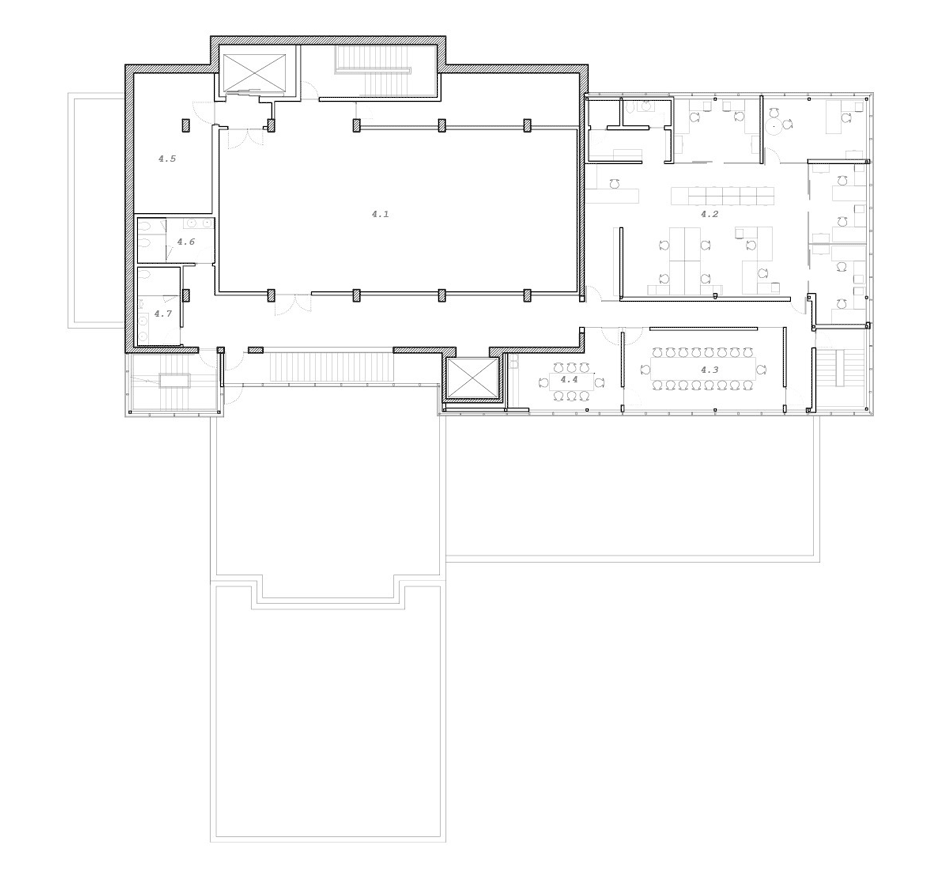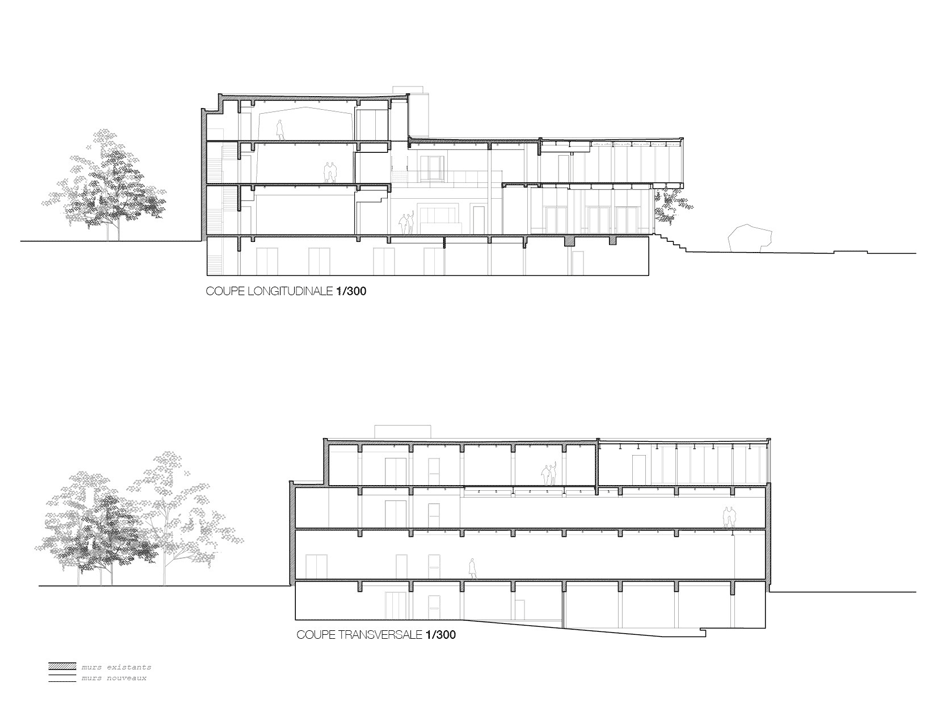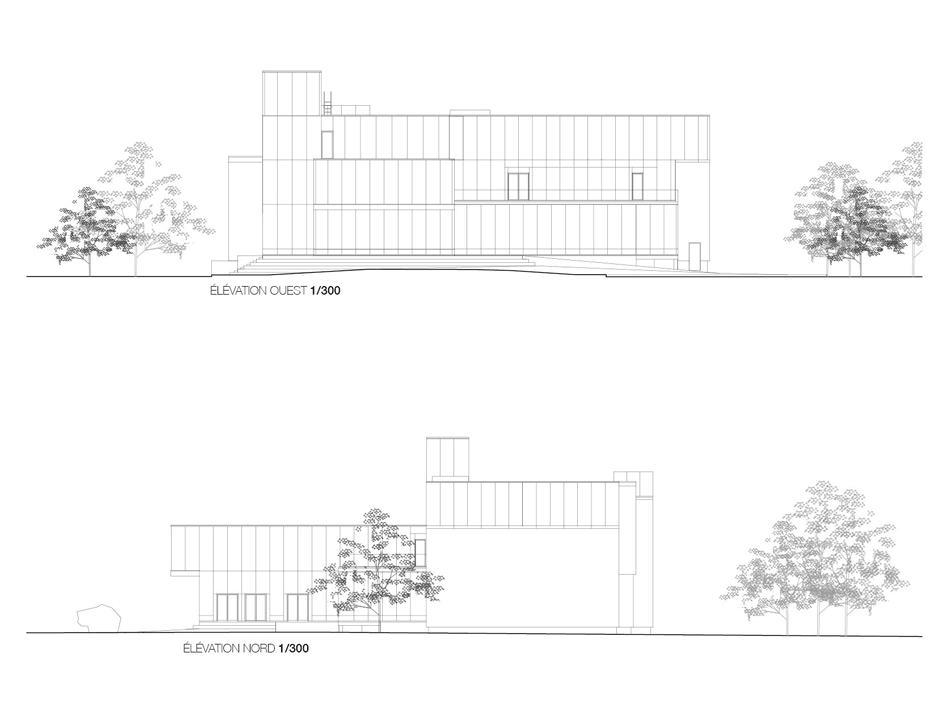FABG renovates and expands Quebec's Musée d'art de Joliette
Local firm FABG has made major improvements to the Musée d'art de Joliette outside Montreal, restoring the original building and adding three new volumes to the museum (+ slideshow).
The Montreal-based firm was tasked with improving and expanding the museum. The original structure – built in 1976 – was in dire need of repairs. Additionally, there was a desire to "enhance the connection between the institution and the public", said the studio.
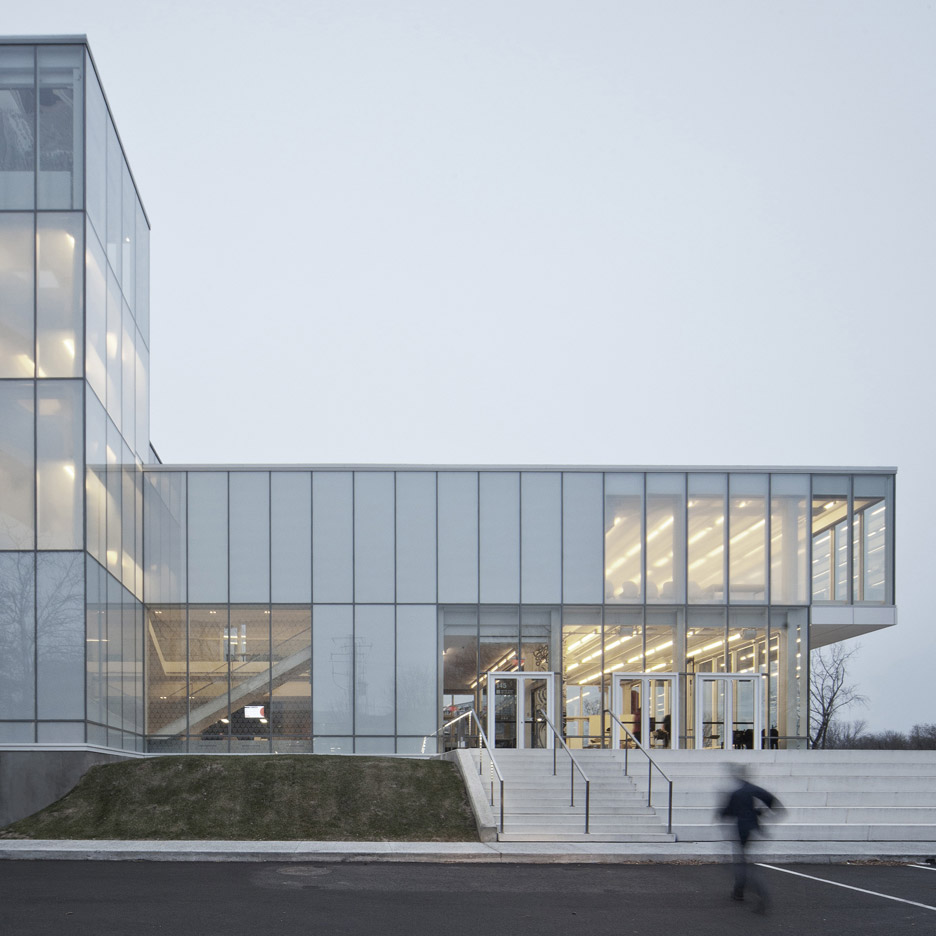
To do so, they entirely renovated the existing structure and added three new volumes. The extension is mostly clad in glass, offering passers-by a glimpse of the activities inside and providing visitors with improved views of the Assomption river.
An exterior terrace on the second floor allows guests of the museum to enjoy the scenery.
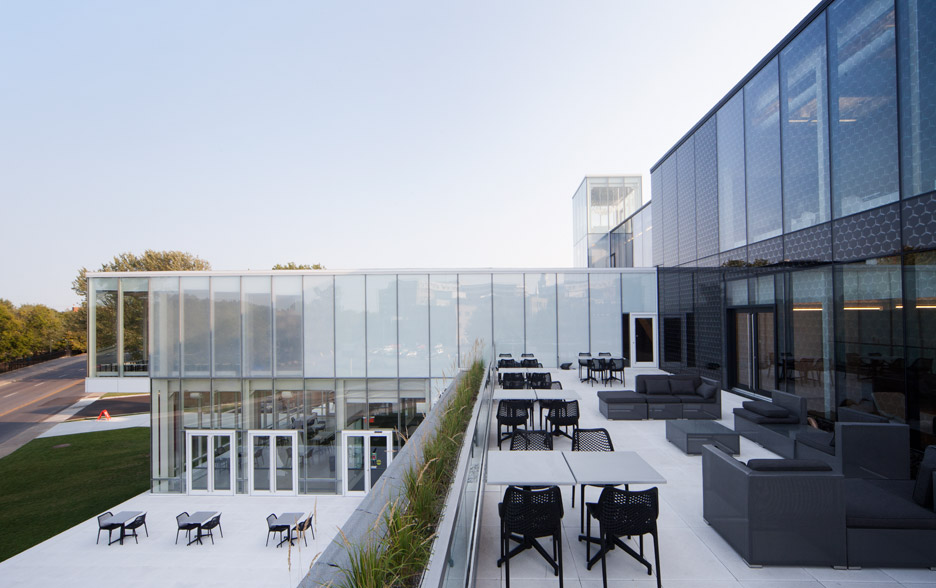
Visitors enter the museum through a multi-functional space that accommodates temporary exhibitions or events. This leads to the new lobby – a double-height area that was created by demolishing part of the second floor's concrete slab, where an atrium was originally located.
In addition to illuminating the lobby, the two-storey space is designed to improve wayfinding, creating a central space to which visitors can orient themselves.
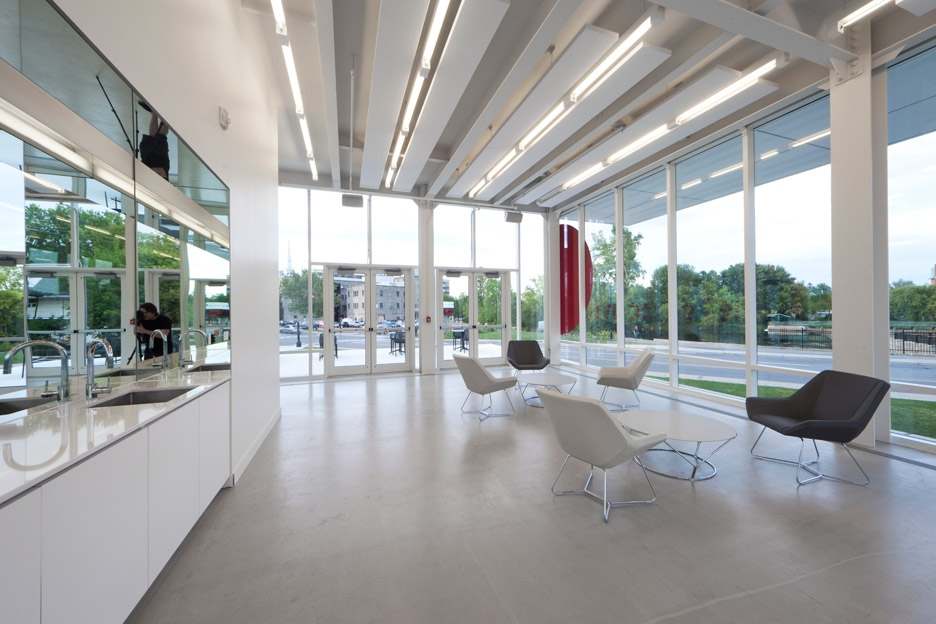
Throughout the museum, a succession of "loosely programmed spaces" are located around the permanent collection's dedicated gallery, which is situated in the centre of the first floor.
Rather than prescribing specific functions for each room, FABG focused on accommodating multiple uses. The architects added flexible gallery space, youth activity rooms, a multipurpose cafe, conference rooms and a rooftop terrace. These aim to support the existing galleries and promote the institution's permanent collection.
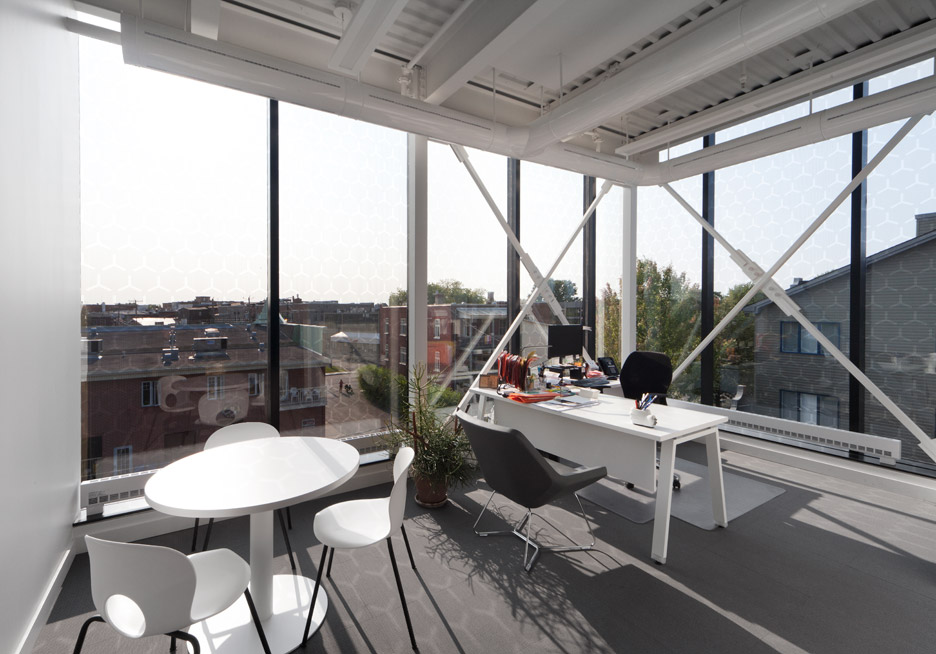
The architects had a broad mandate to ensure the building's long-term upkeep by ensuring compliance with building codes, replacing all mechanical and electrical systems and renewing the existing structure's waterproofing.
Furthermore, the studio overhauled the museum's wheelchair accessibility, and updated interior signage, finishes and furniture.
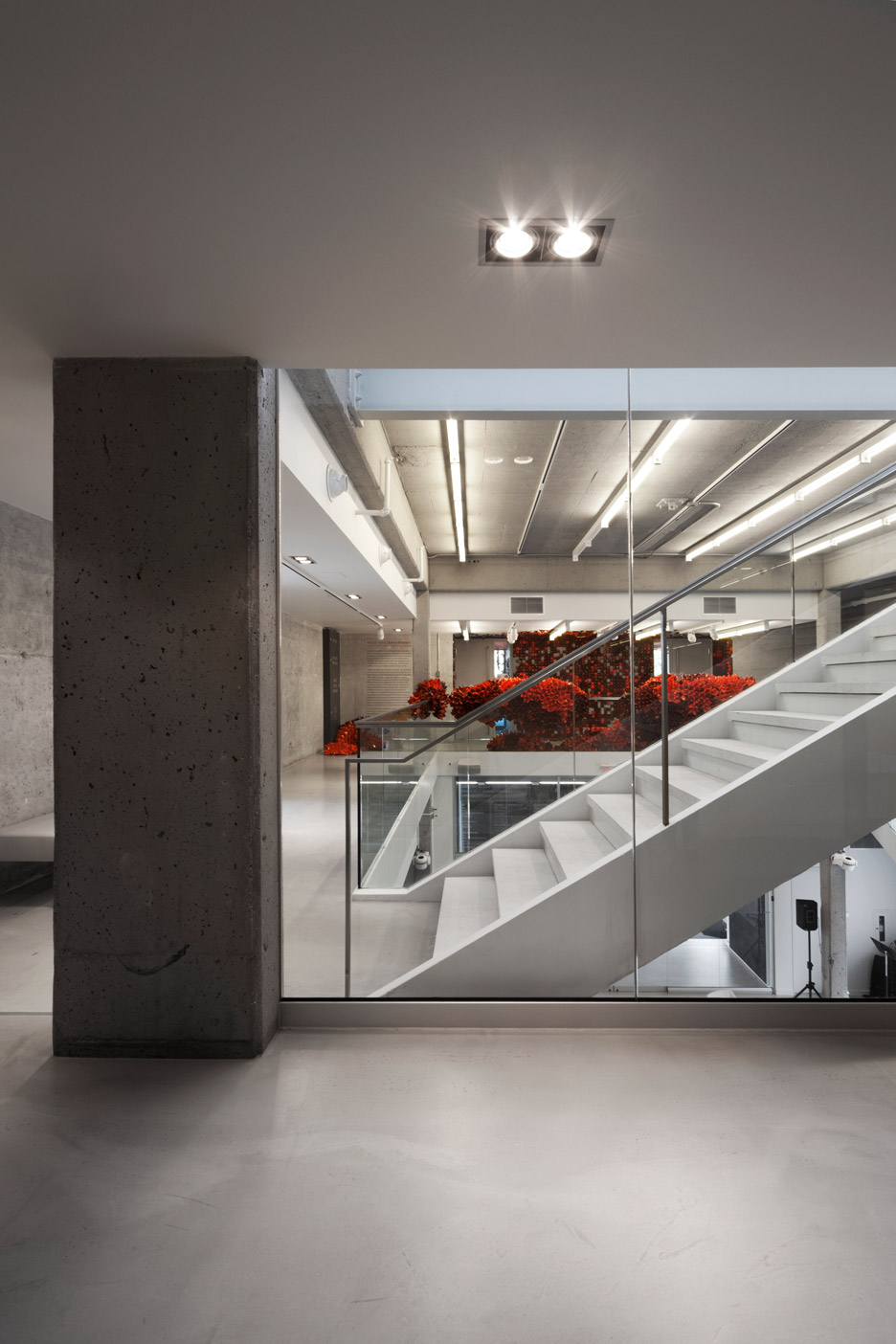
On the outside, the building's envelope appears as a consistent whole. During renovations, the architects re-clad the existing structure to give the same appearance as the newer volumes.
Within preserved galleries, "particular attention was paid to the original building by revealing and cleaning the existing concrete structure that had been covered up with brick and plaster over time", said the architects.
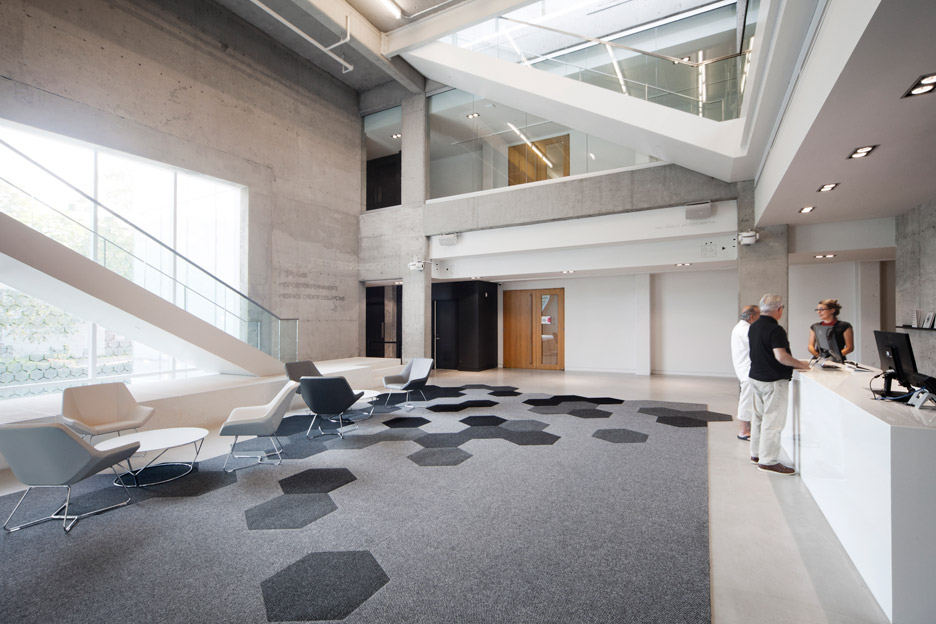
The studio used a minimal palette in their designs. Outside, black and white panels define the various sections of the museum.
Inside, they used similar tones to emphasise the original structure as well as put focus on the museum's collection.
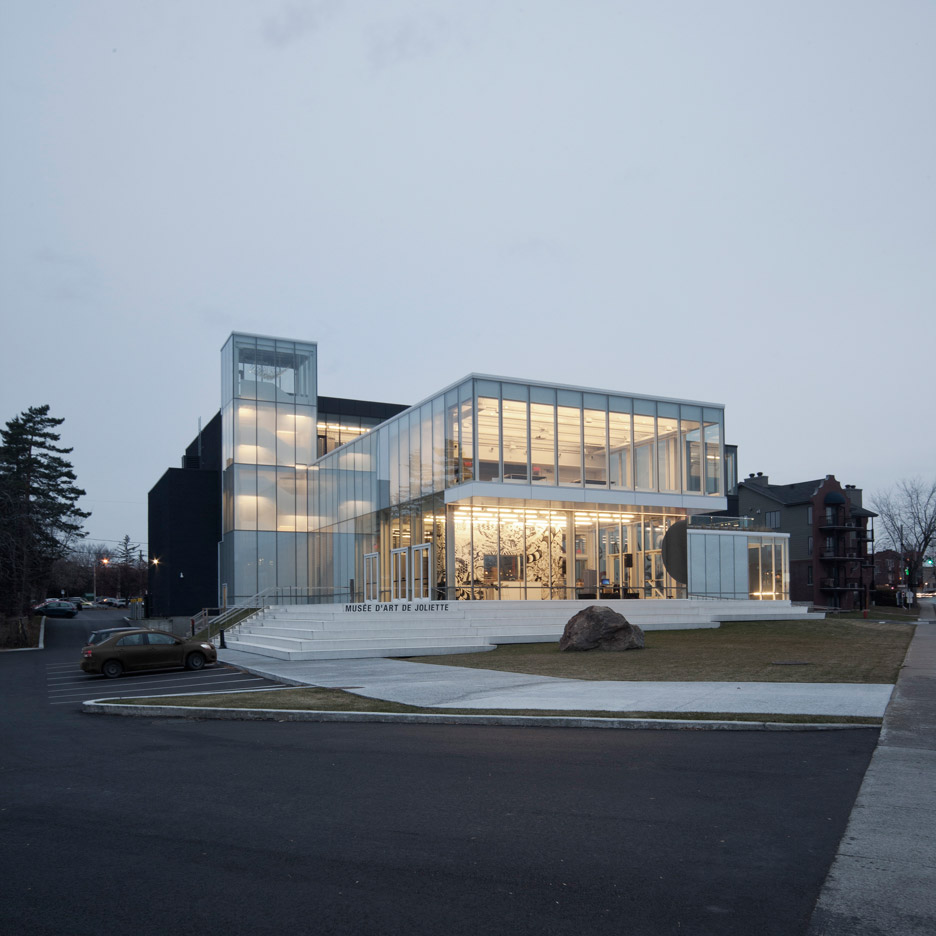
The Musée d'art de Joliette is recognised as one of the most successful regional museums in Quebec.
Its collection is made up of approximately 8,500 works encompassing Canadian art, European art, contemporary art and archaeology.
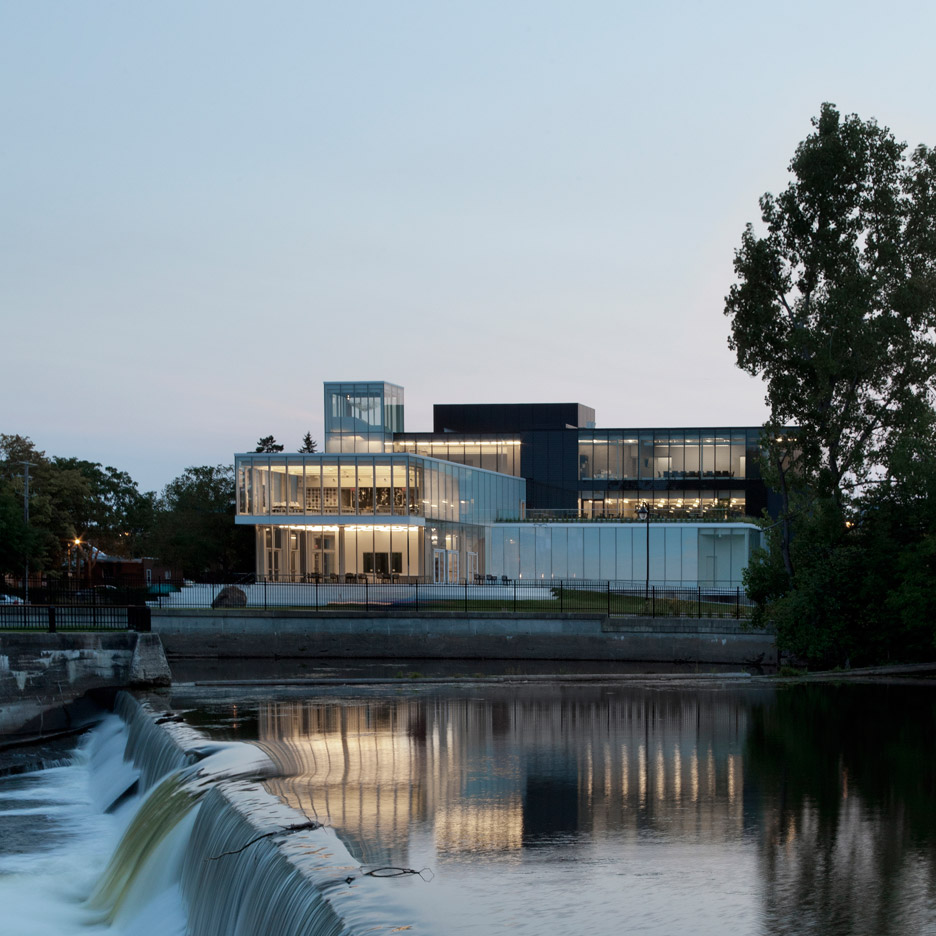
The renovation and expansion comes on the heels of OMA's similar intervention to the Musée National des Beaux-Arts in Quebec City, which doubled its exhibition spaces.
Other recent museum expansions include Foster + Partners' new wing for the Norton Museum of Art in West Palm Beach and Herzog and de Meuron's Switch House at the Tate Modern.
Photography is by Steve Montpetit.
