12 design studios that architects have created for themselves
Dezeen recently moved into a new London office designed by architect Pernilla Ohrstedt, sparking a discussion among readers about what makes a good workplace. To continue the debate, here's a look at studios other architects have designed for themselves, ranging from a co-working space to a solitary woodland retreat (+ slideshow).
Rogers Stirk Harbour + Partners, London, England
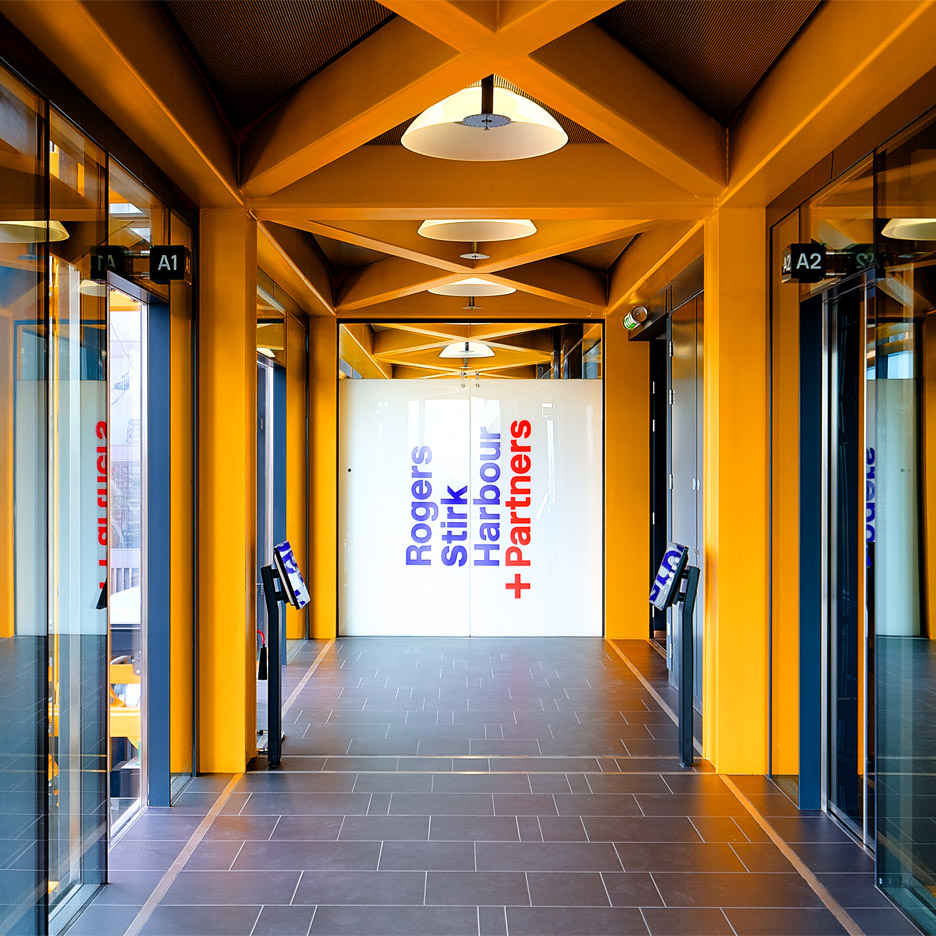
When London firm Rogers Stirk Harbour + Partners moved its offices into its Cheesegrater building last year, the studio took the opportunity to bring together its 200 staff on one floor.
The open-plan space, which is finished with verdant green carpet and exposed steelwork, is designed to foster a more collaborative working style. Find out more about Rogers Stirk Harbour + Partners' studio »
Max Prichard, Adelaide, Australia
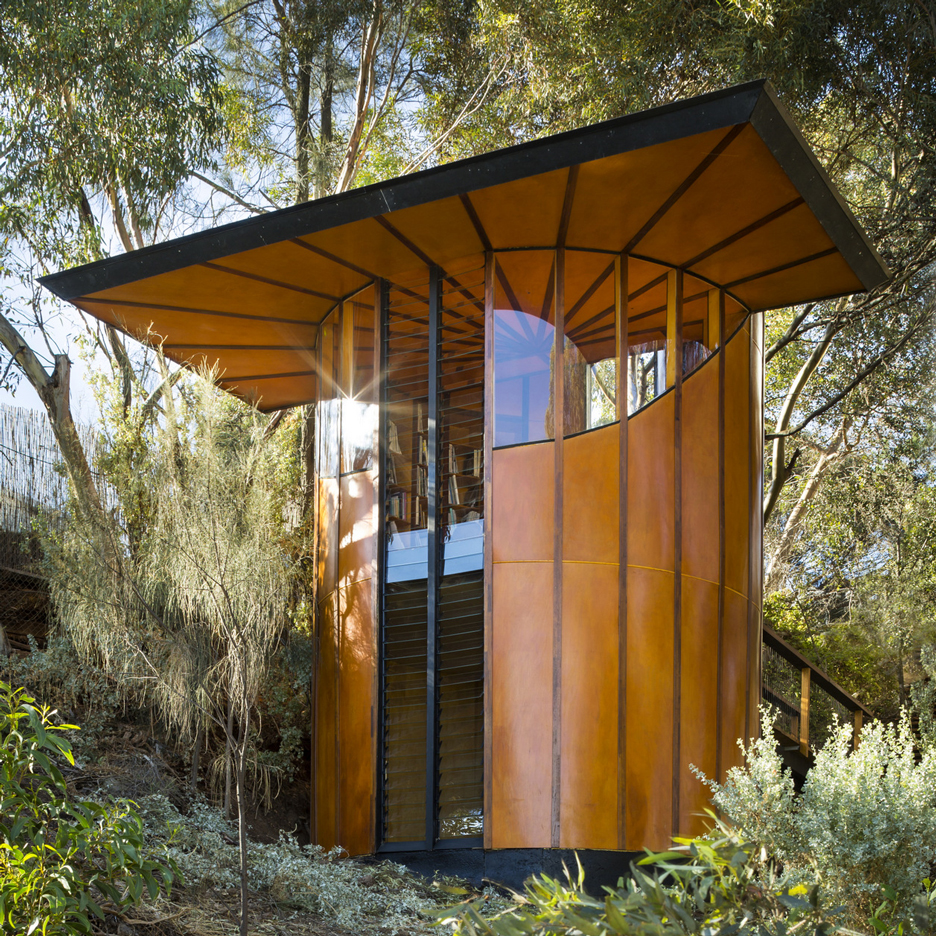
At the opposite end of the spectrum, this tiny studio by Australian architect Max Prichard perches on a woodland slope beside the architect's self-designed home near Adelaide.
Designed as a quiet retreat for weekend work, the studio is just big enough to be comfortably occupied by Prichard – and his dog. Find out more about Max Prichard's studio »
Suppose Design Office, Tokyo, Japan
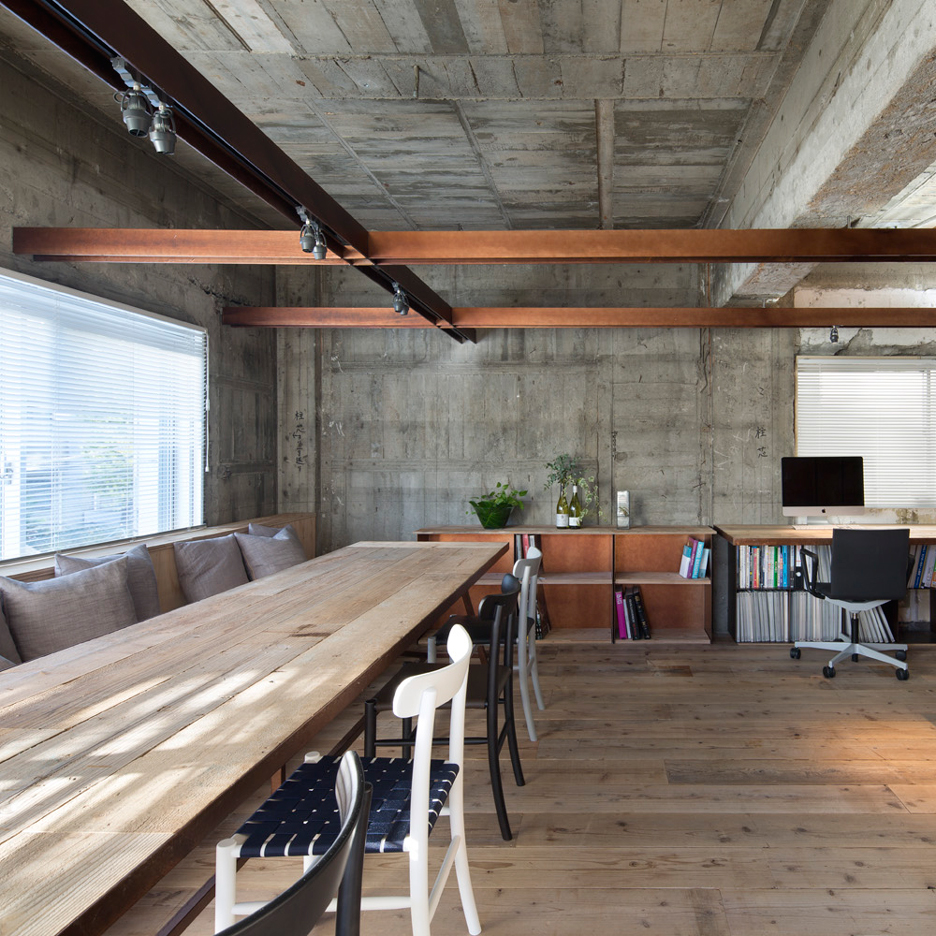
Japanese firm Suppose Design Office shunned catalogue-order materials when it came to designing its Tokyo atelier.
The open-plan space is finished with repurposed scaffolding boards and concrete, creating an office with a pared-back appearance that is characteristic of its design output. Find out more about Suppose Design Office's studio »
MVRDV, Rotterdam, the Netherlands
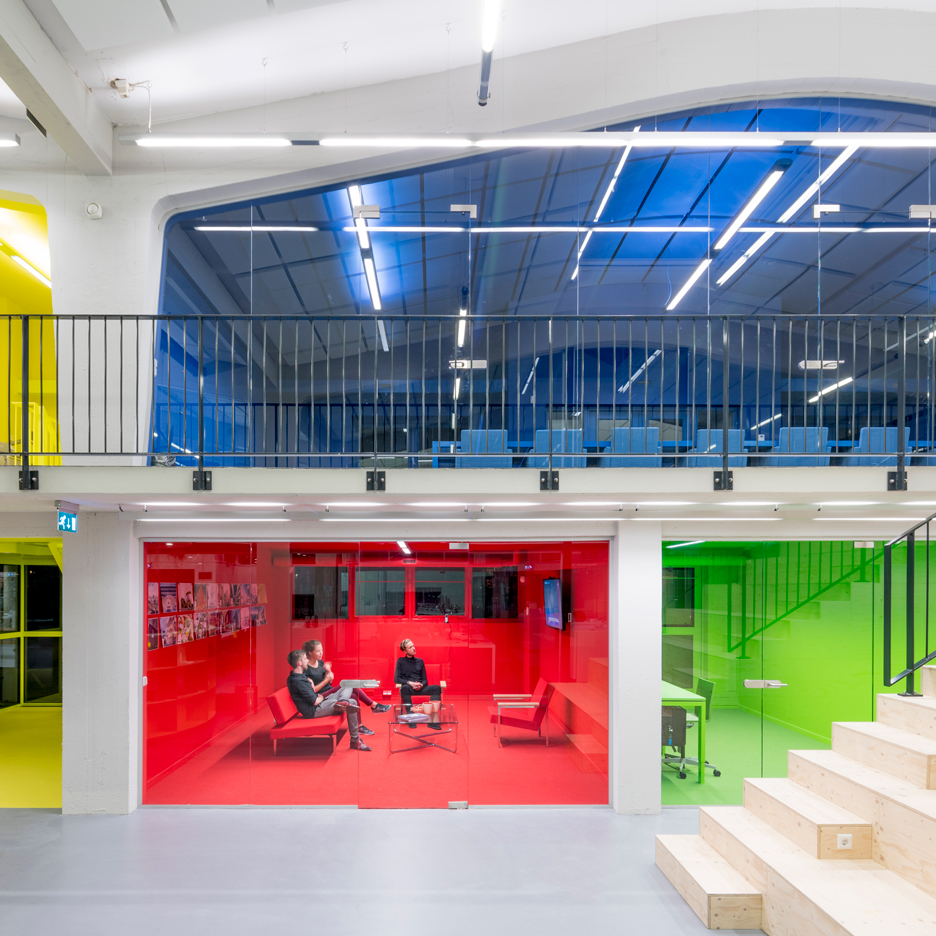
MVRDV's 140 employees moved into a new studio in central Rotterdam last week.
The space features multicoloured meeting rooms with transparent walls, a plant-covered chandelier, an oversized dining table and a staircase that doubles as a seating area. Find out more about MVRDV's studio »
Nook Architects, Barcelona, Spain
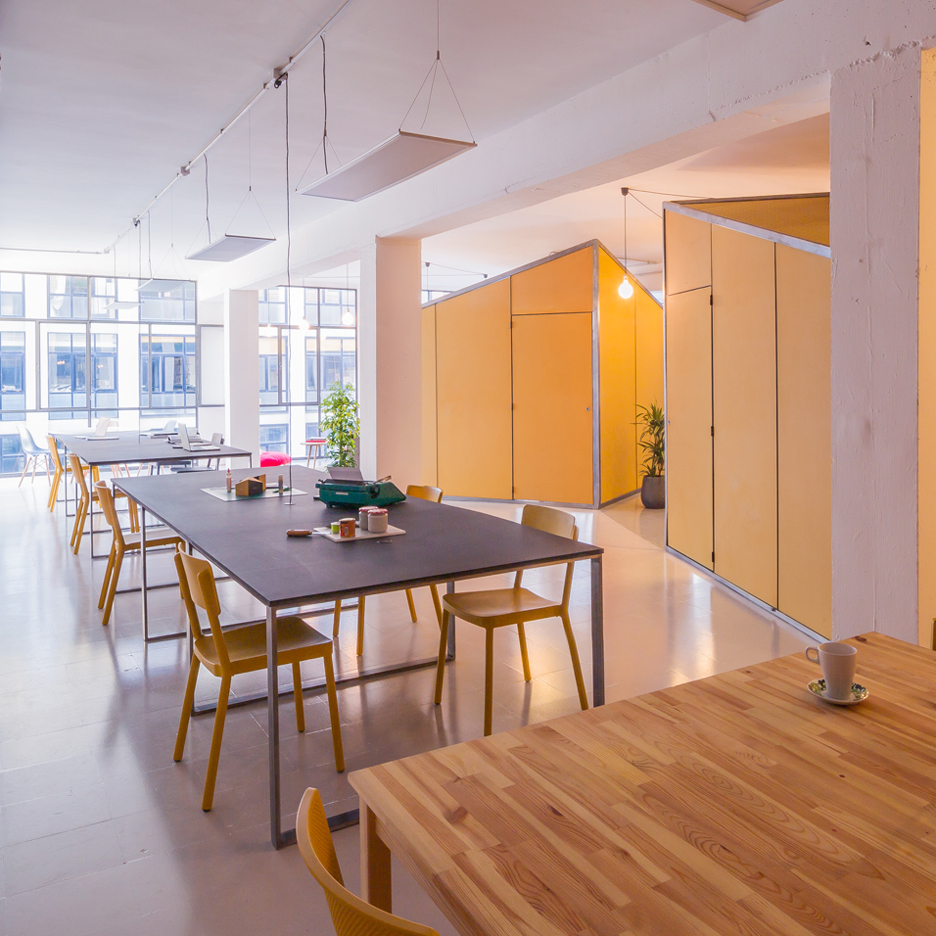
Nook Architects joined forces with another business to create the Zamness co-working space in Barcelona's Poblenou district.
The practice shares the space, which also features secluded yellow working pods. A selection of other local businesses also rent desk space. Find out more about Nook Architects' studio »
CF. Architects, Reigate, England
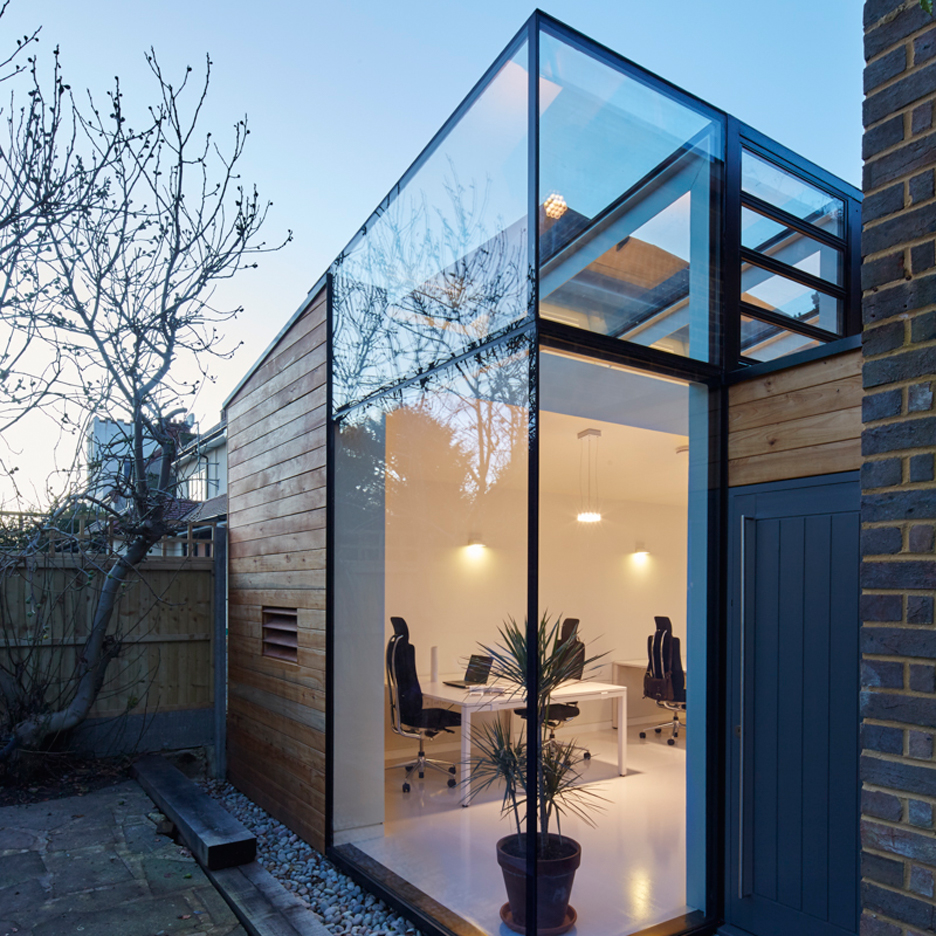
Christian Froggatt added a frameless glass and timber extension to the side of his 1950s home in Reigate, England, to house the offices of his expanding studio.
Froggatt co-founded CF Architects with Felix Lewis, who also works from home. The pair wanted to create purpose-built offices at both their homes to showcase their architectural capabilities. Find out more about Christian Froggatt's studio »
Scott & Scott Architects, Vancouver, Canada
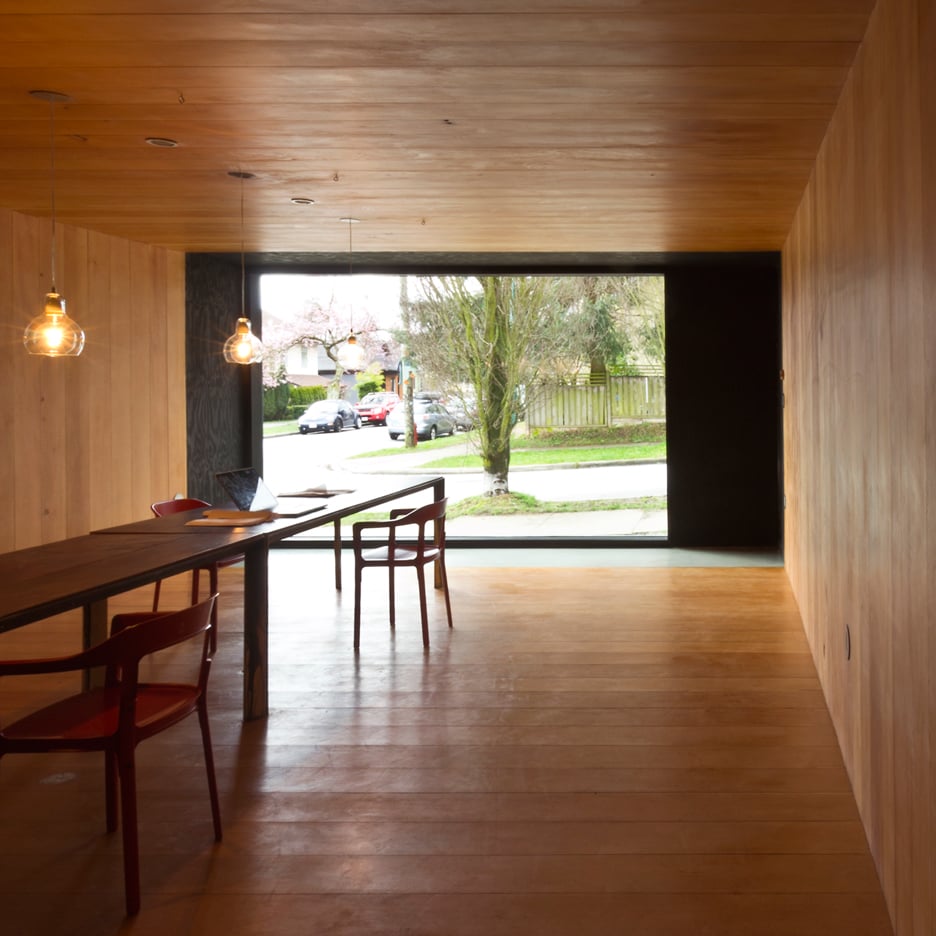
Canadian architects David and Susan Scott had been without a dedicated workspace until they converted a butcher and grocery shop below their Vancouver home into a timber-lined studio. Find out more about Scott & Scott Architects' studio »

Spanish architects Jose Selgas and Lucia Cano of SelgasCano designed a tunnel-like office for their practice in the woods near Madrid.
A curved window made of transparent acrylic forms the north-facing wall, while the opaque south-facing aspect is constructed from fibreglass and polyester to offer employees shade from direct sunlight. Find out more about SelgasCano's studio »
Invisible Studio, Bath, England
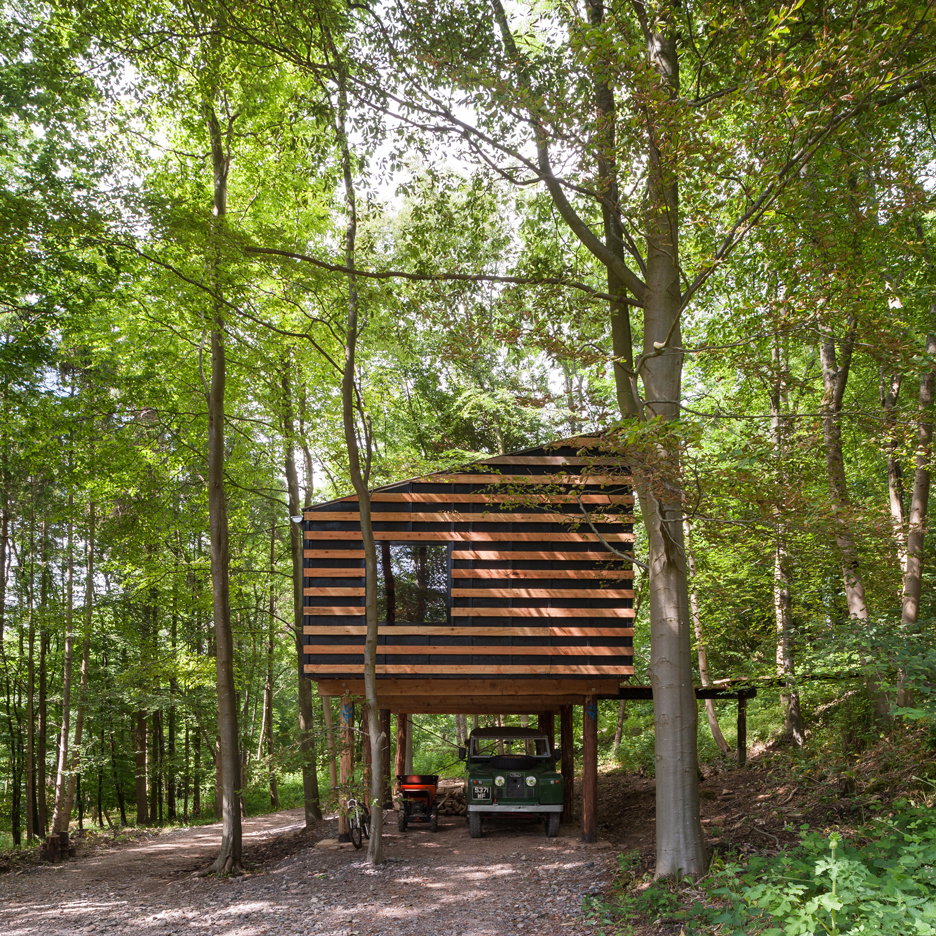
Invisible Studio founder Piers Taylor designed and built this stilted workshop in woodland near Bath using reclaimed materials and an army of friends, neighbours and colleagues – none of whom had constructed a building before. Find out more about Invisible Studio's office »
Particular Architects, Melbourne, Australia
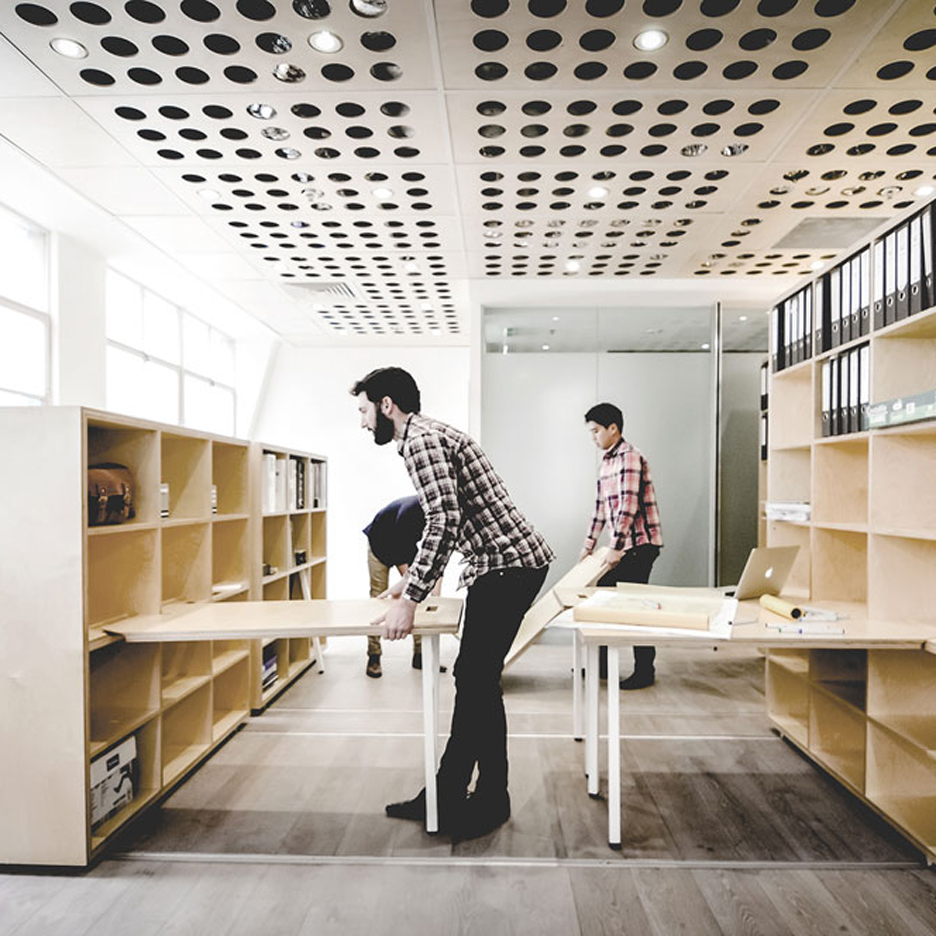
Fold-down desks and mobile workstations allow Australian firm Particular Architects to regularly reconfigure the layout of their studio space in Melbourne.
The practice took its cues from micro apartments in Hong Kong where walls move or double as storage to allow multiple configurations of a space. Find out more about Particular Architects' studio »
Sauerbruch Hutton, Berlin, Germany
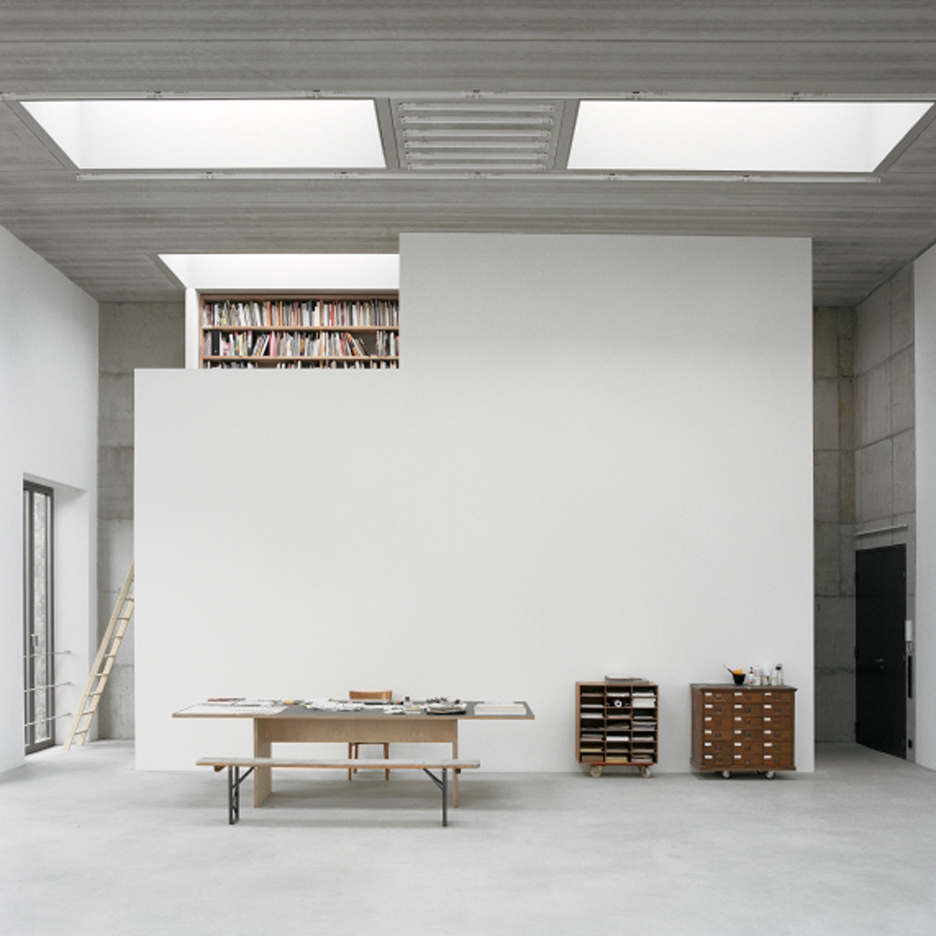
Berlin practice Sauerbruch Hutton renovated and extended a former Prussian military uniform factory to accommodate its own offices.
The office added a saw-tooth extension to the roof of the heritage-listed brick building and introduced skylights to create a brightly lit studio. Find out more about Sauerbruch Hutton's studio »
BetweenSpaces, Bangalore, India
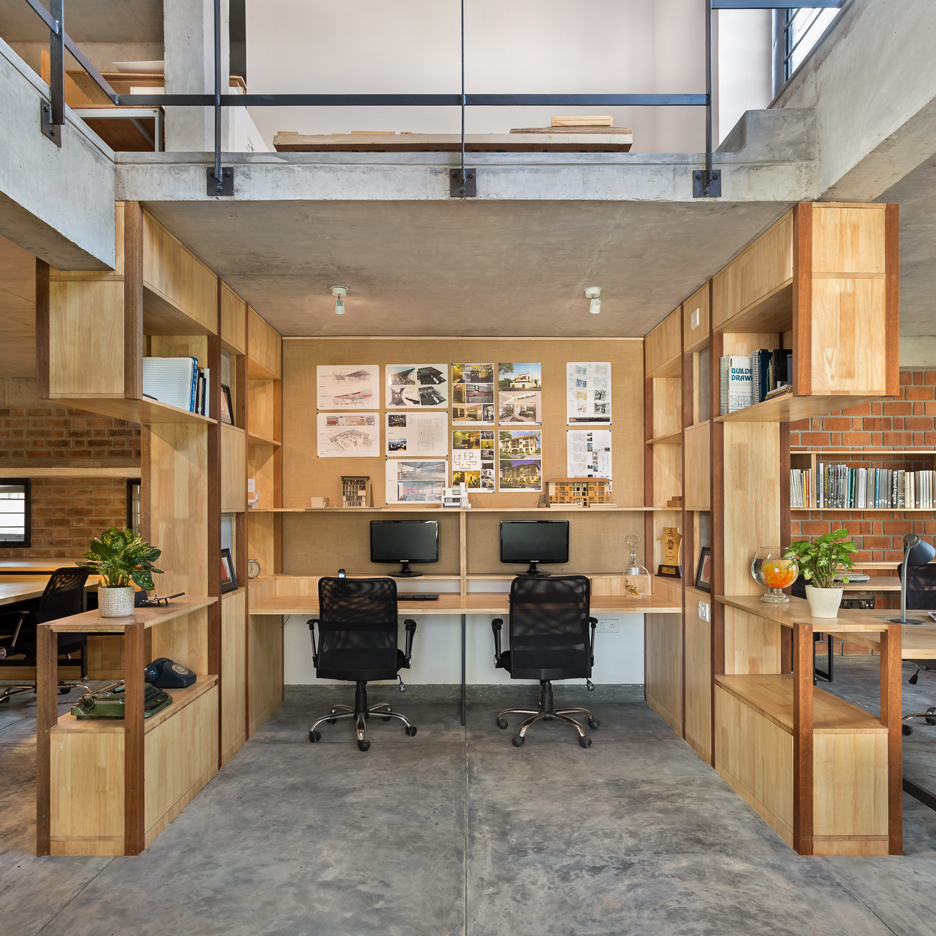
Steel shutters fold open to bring plenty of fresh air into this studio for Bangalore architecture firm BetweenSpaces, which is situated above the home of one of its founders.
The concrete- and timber-lined studio has an open-plan layout to encourage staff to discuss projects across the office, while built-in shelving creates pockets of private workspace. Find our more about BetweenSpaces' studio »