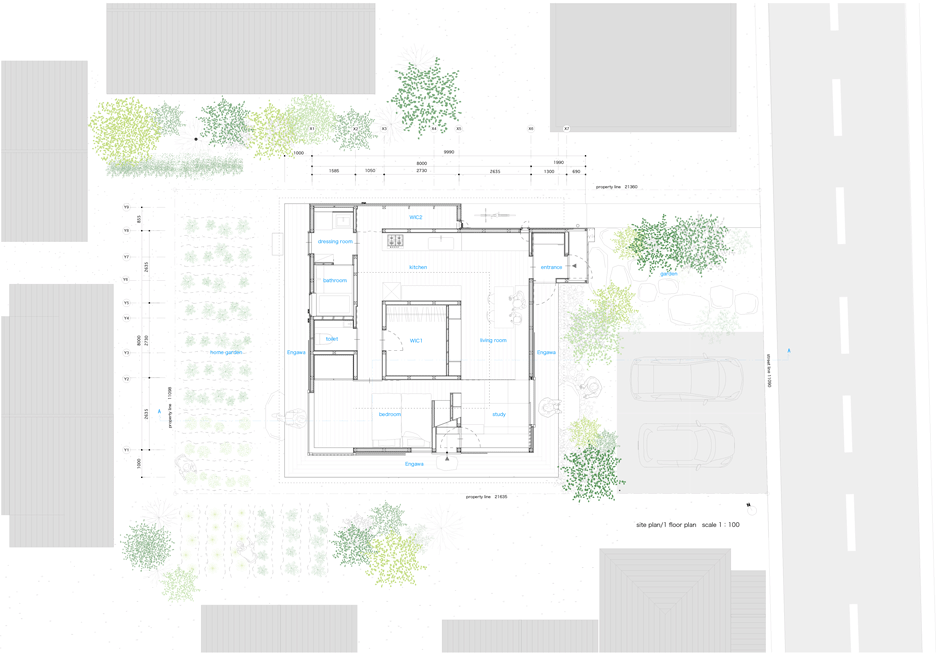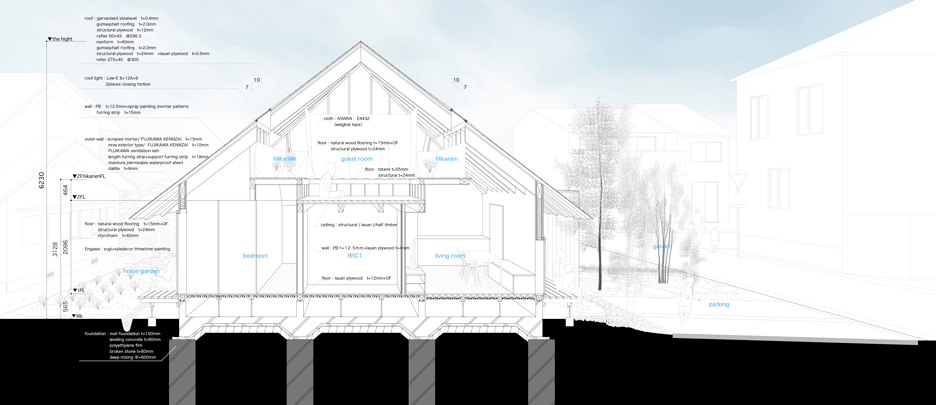Tea room and veranda provide socialising space in Katsutoshi Sasaki's Wengawa House
Translucent curtains surround a mezzanine tea room in the heart of this home, designed by Katsutoshi Sasaki + Associates for a retired couple in Japan's Aichi Prefecture (+ slideshow).
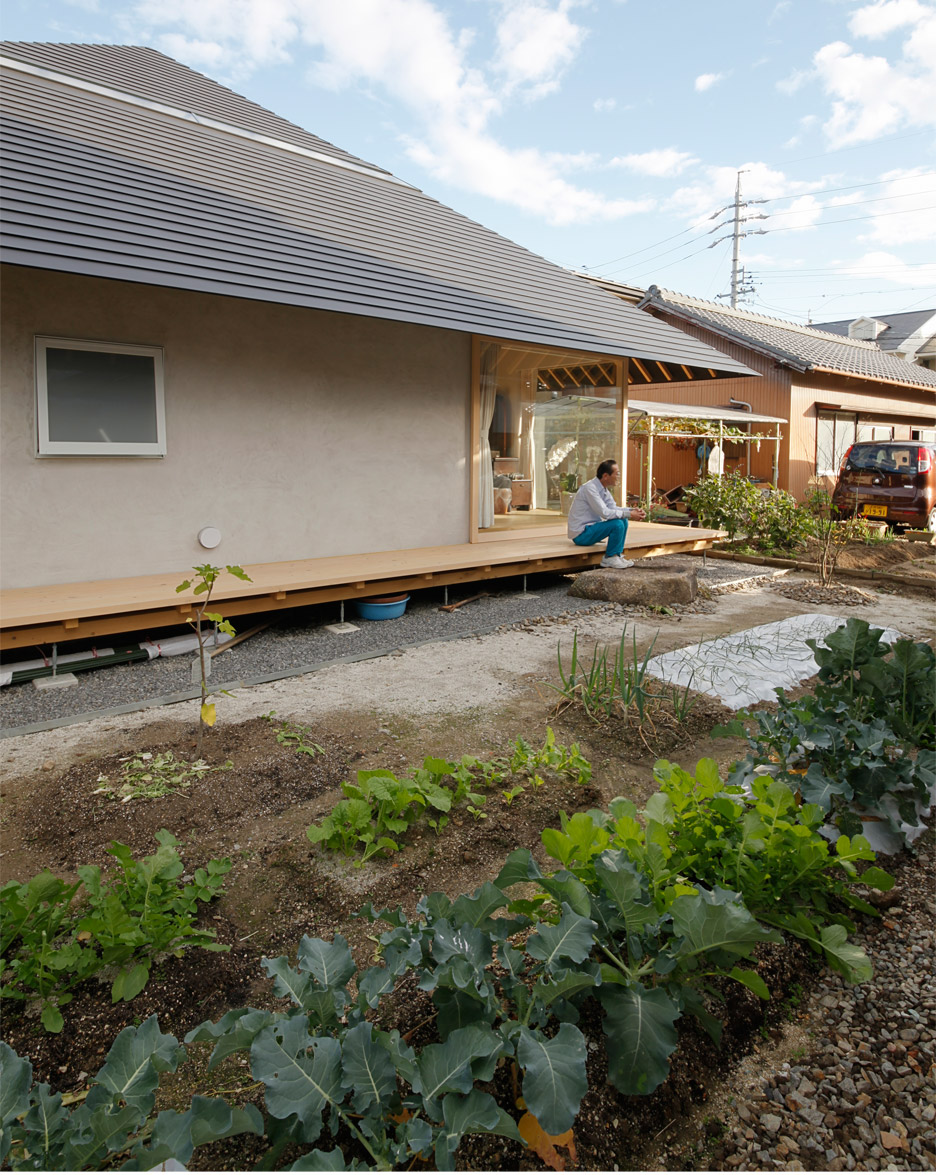
The Japanese practice designed Wengawa House for a husband and wife in their 60s within a quiet residential area of Anjo.
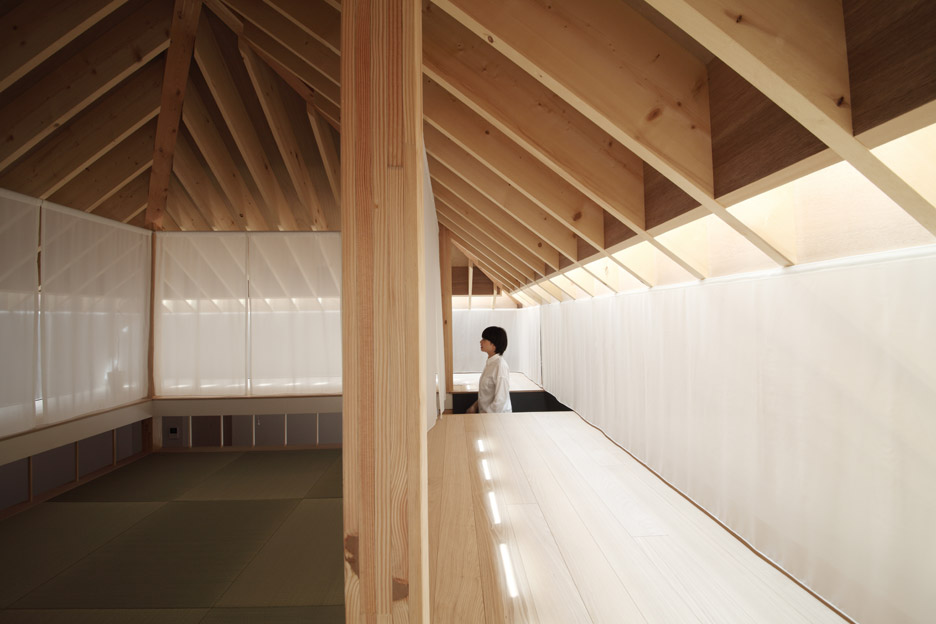
The 97-square-metre house is surrounded by a wooden veranda, or engawa, and contains a small tearoom – features the studio hope will perform an important social function for the ageing residents.
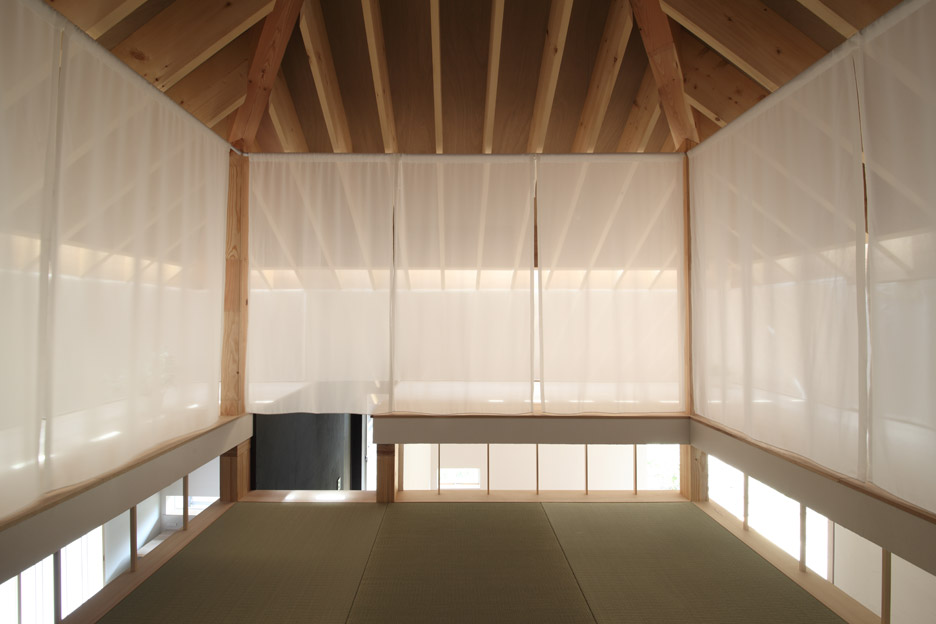
Before starting the project, Katsutoshi Sasaki asked himself how housing needs will change as Japan's population ages.
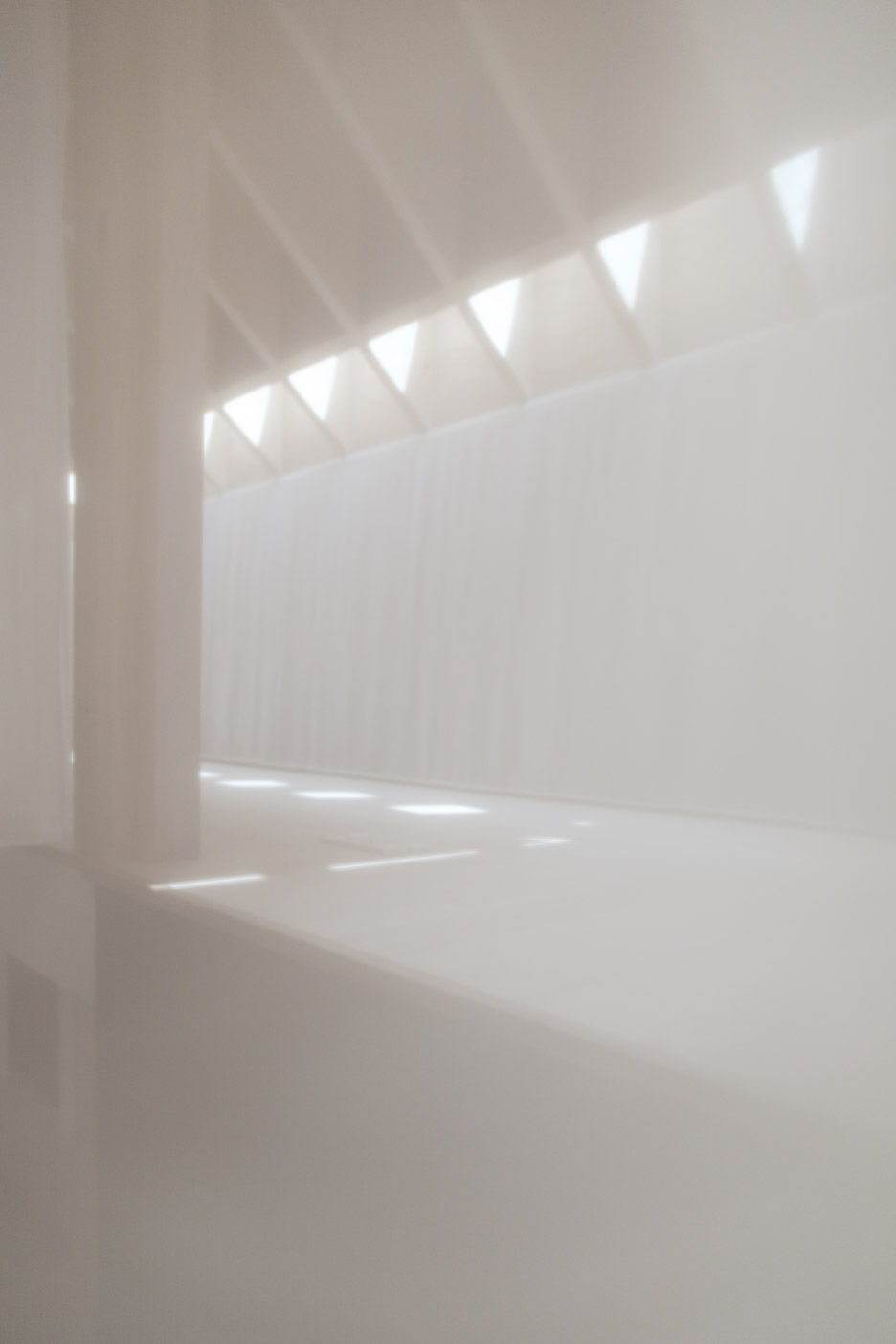
"We planned a small house with a square roof for them, considering the ageing society and the way of housing in the future," he said.
"The clients requested that we not just build a house but that we make a new place where we can interact with our neighbours and that we make a residence where they would be able to enjoy their hobbies indoors and outdoors."
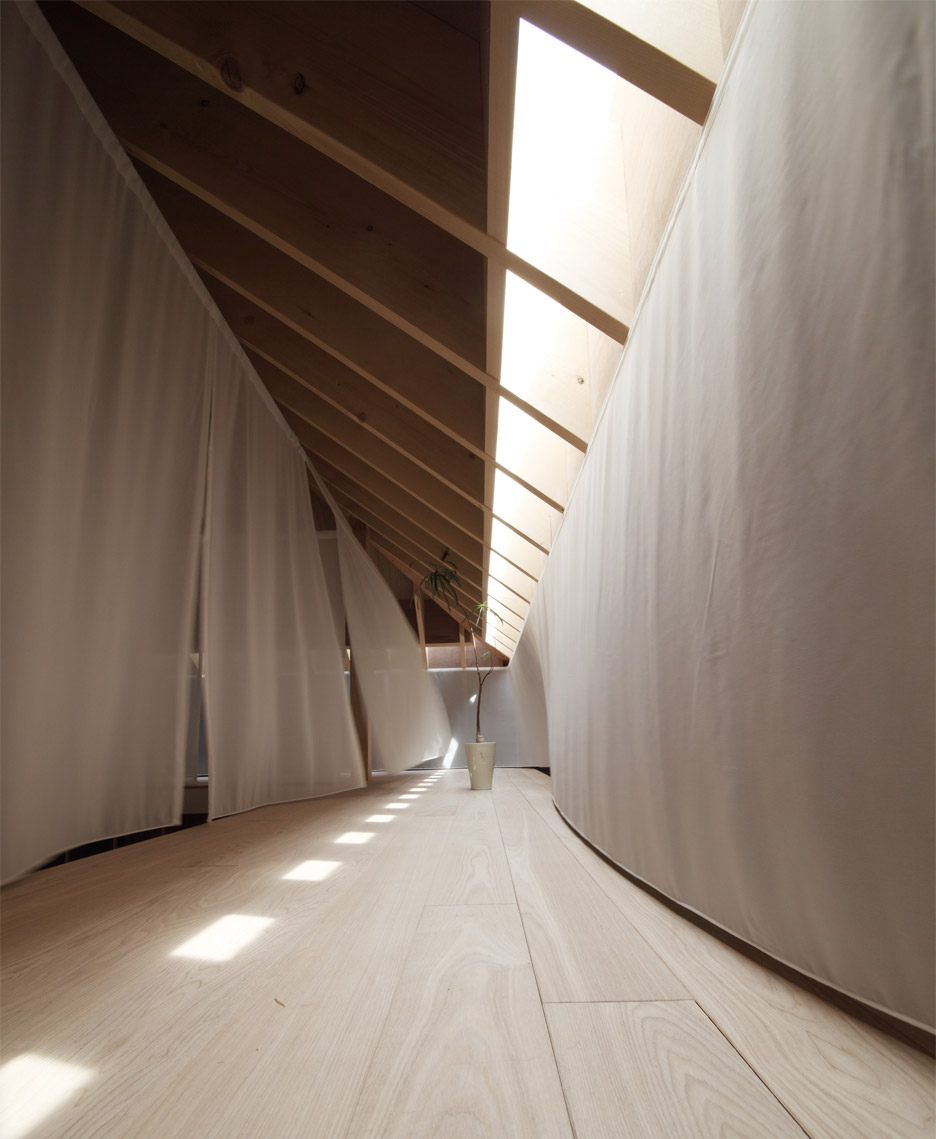
He placed the primary living areas at ground level with easy access to the veranda and garden, where the clients can chat with passing neighbours, host tea parties or rest from gardening chores.
Inside, a more intimate tea room provides further space for the clients to entertain guests.
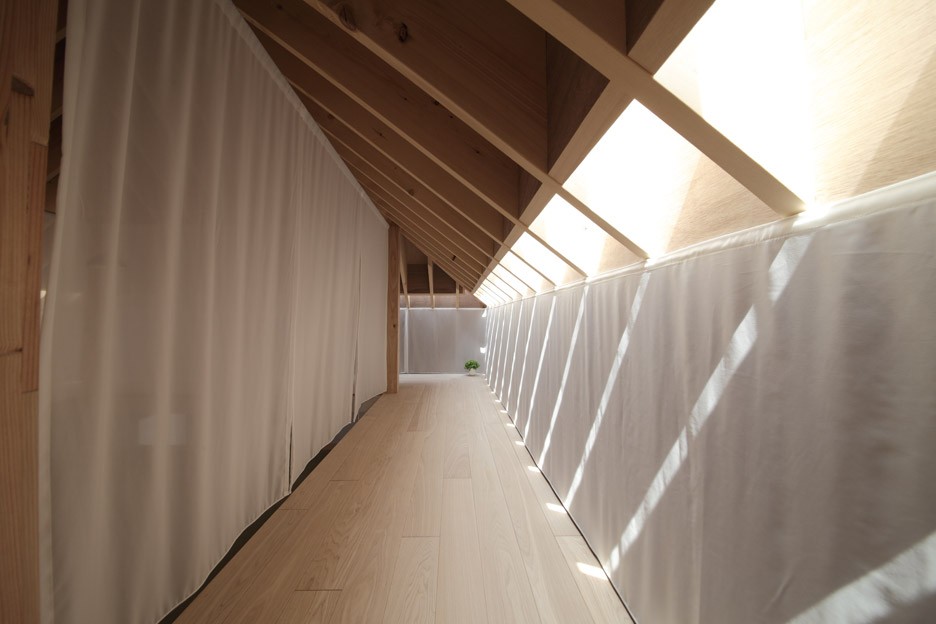
"When we considered the life of the aged, we thought that non-daily lives and time such as tea parties at home or their adult daughters' visits would be important while it is necessary to provide functions for daily lives such as eating and sleeping," said the architect, whose previous projects include a three-metre-wide house in Aichi and a hexagonal residence in Toyota.
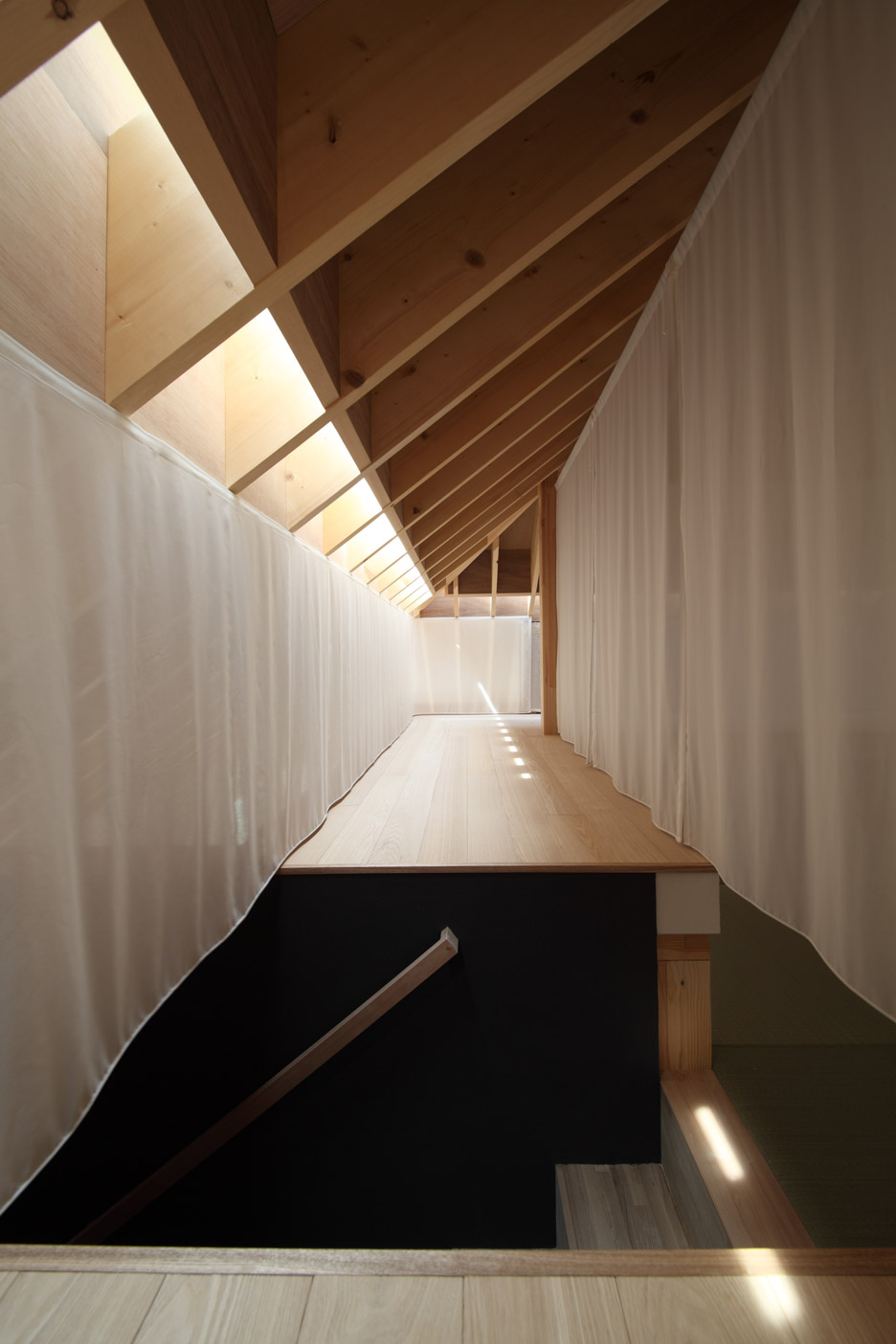
"We planned so that each area would be connected with each other depending on the situation, while maintaining fuzzy borders among them, thus making it possible for daily lives and non-daily lives to be intertwined."
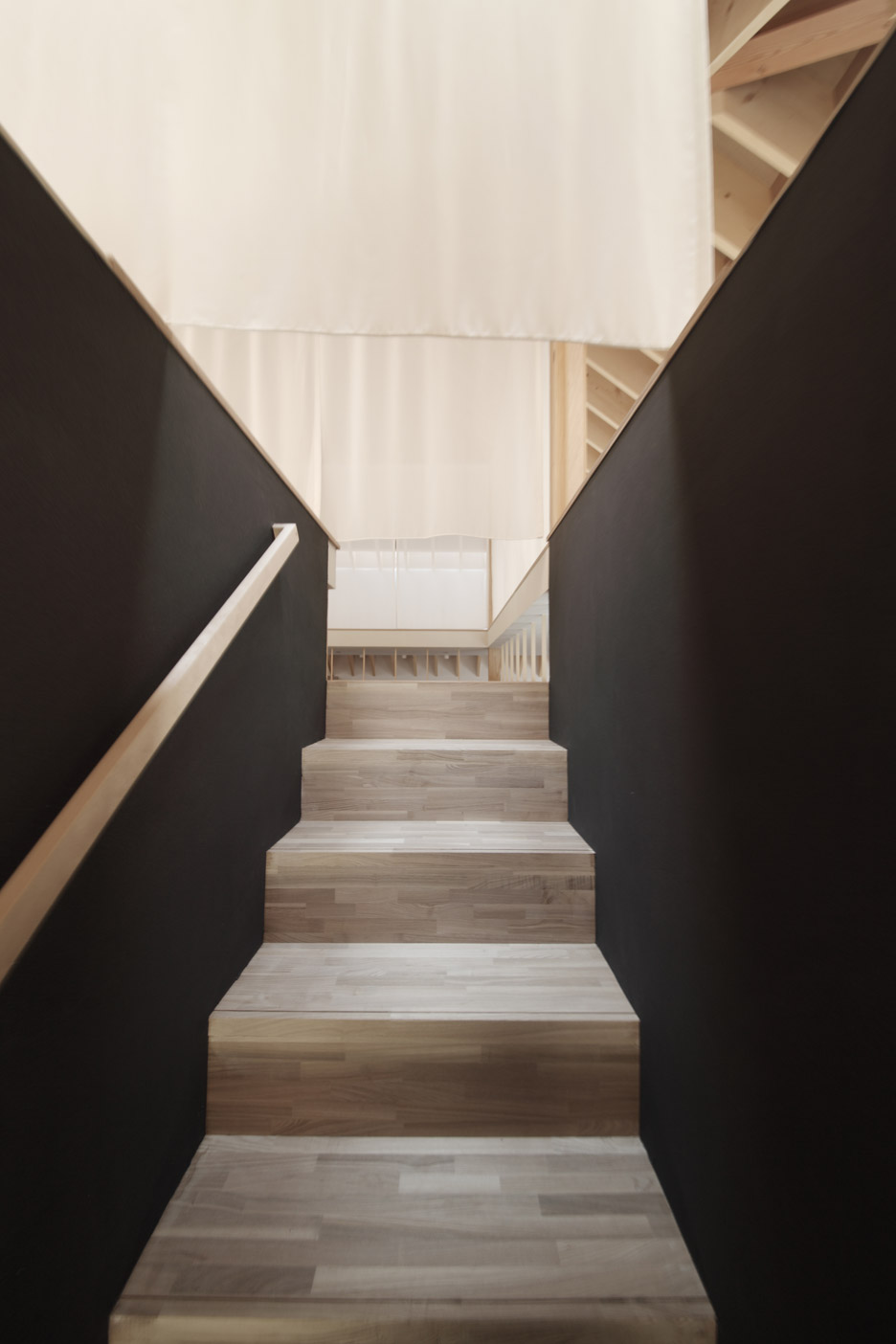
The architect wanted to play up the role of the veranda as a threshold to the house, where residents leave behind their day-to-day routines in favour of a more relaxed tempo.
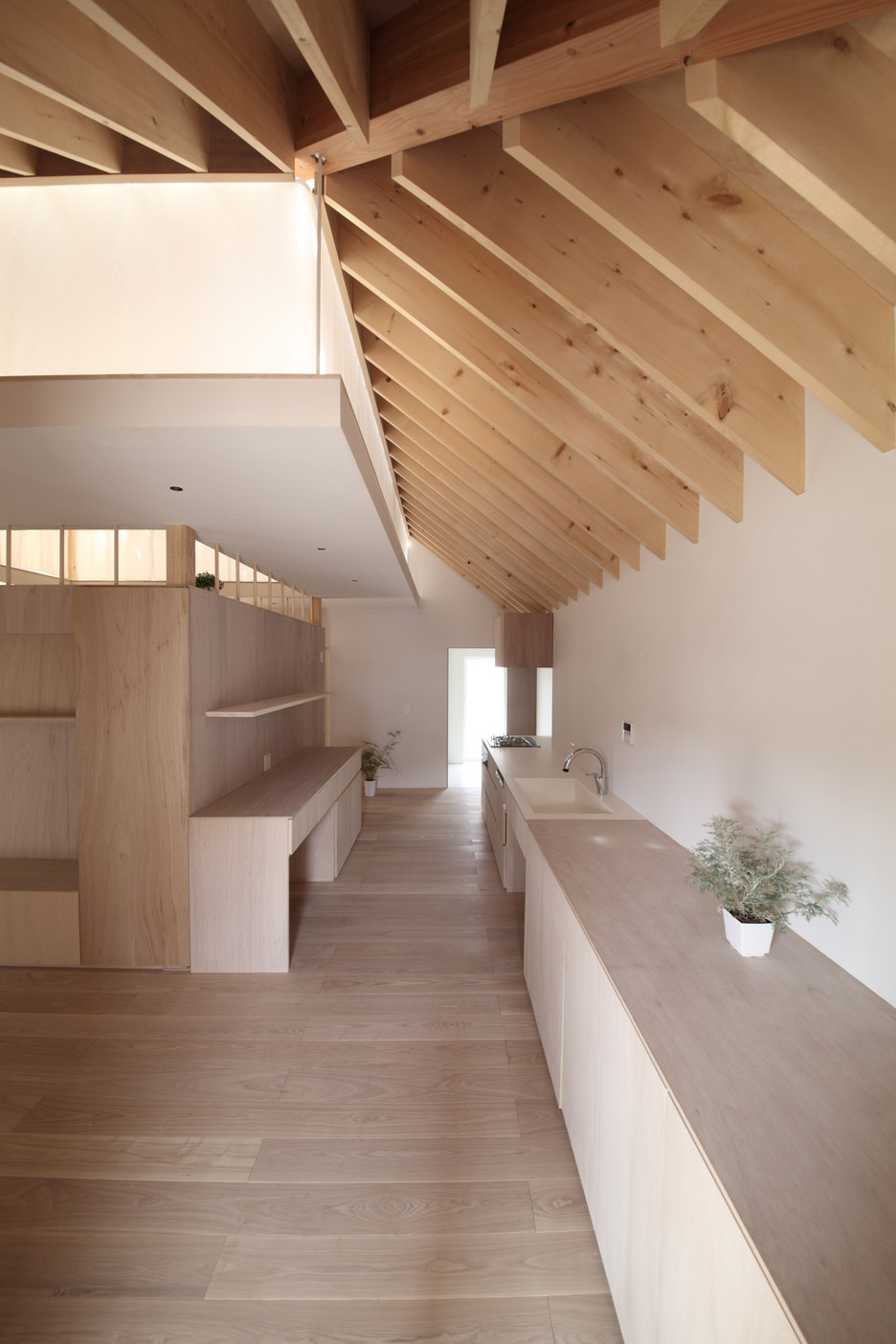
"The veranda is a structure that creates a physical and temporal distance between the living space and the tea room, and it helps visitors to realise the end of their daily lives and the beginning of their non-daily lives," he said.
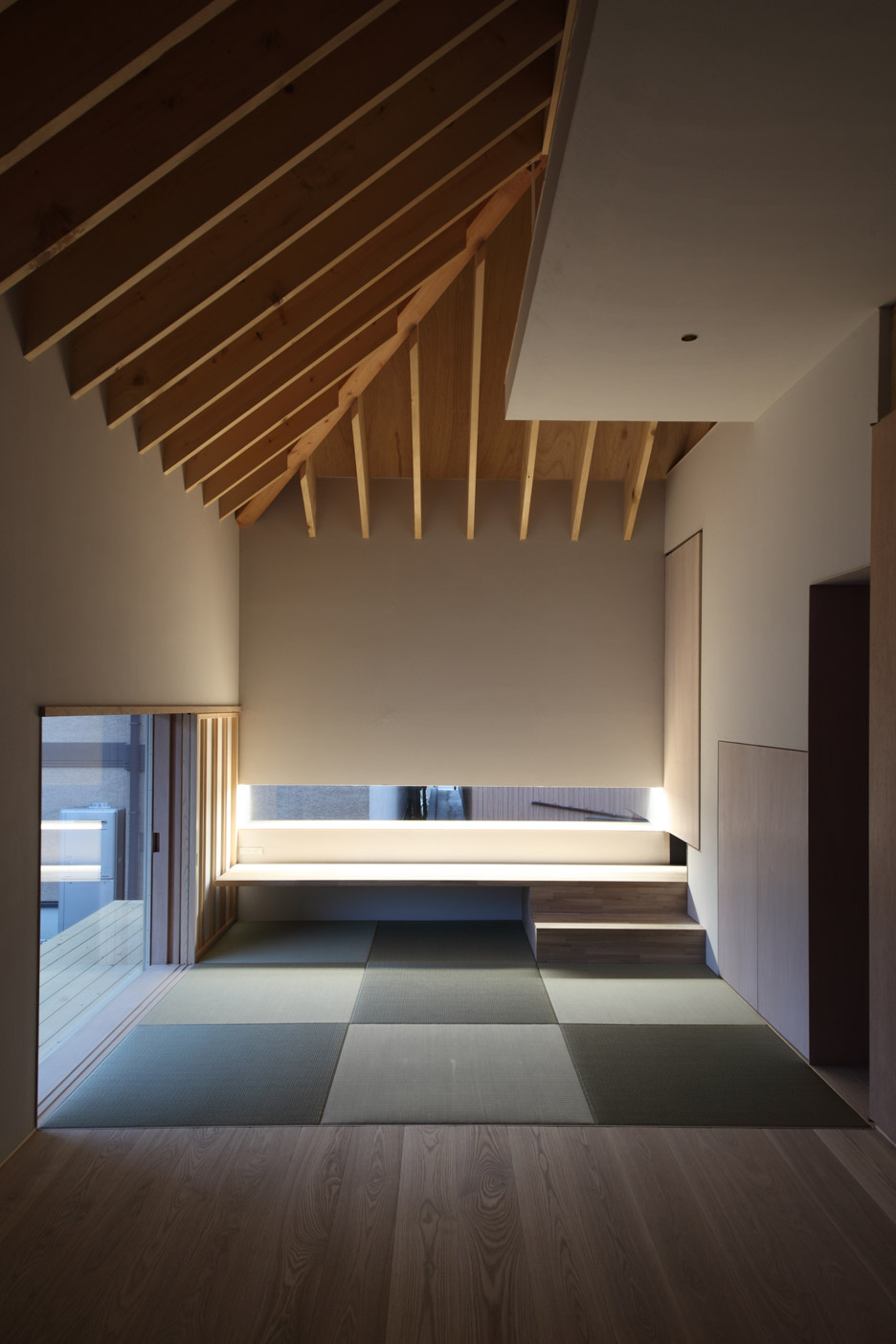
The veranda connects to an L-shaped living room and kitchen, which wraps around a square storage room in the centre of the plan.
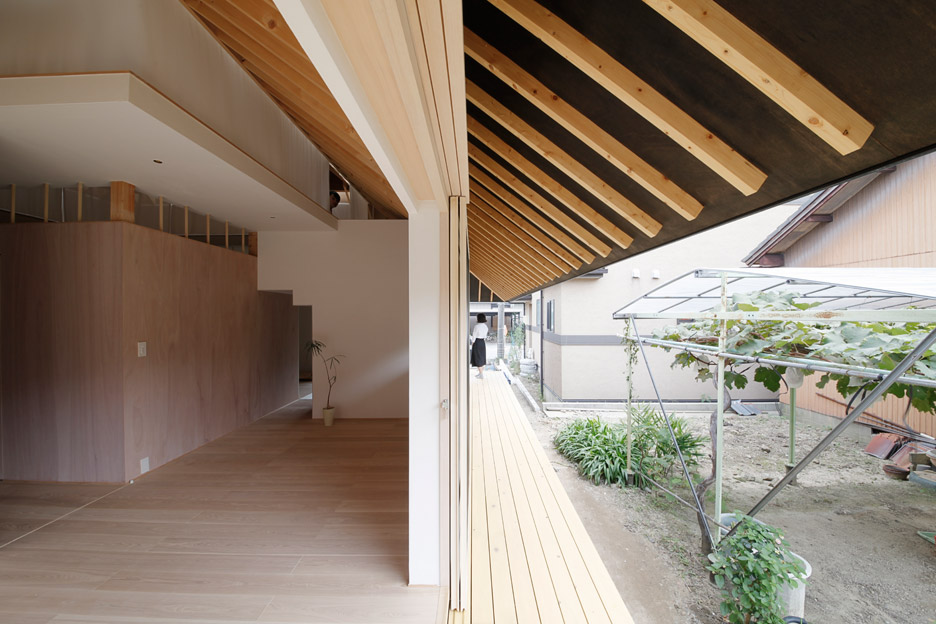
Its ceiling supports a mezzanine room among the rafters, which is obscured by translucent curtains.
This small space is covered in tatami matting. It is designed to be used as a tea room, a reading space or a bedroom by guests staying the night.

The white semi-transparent curtains that seclude the space allow light from the windows to pass into the space, and are designed to sway in the breeze.
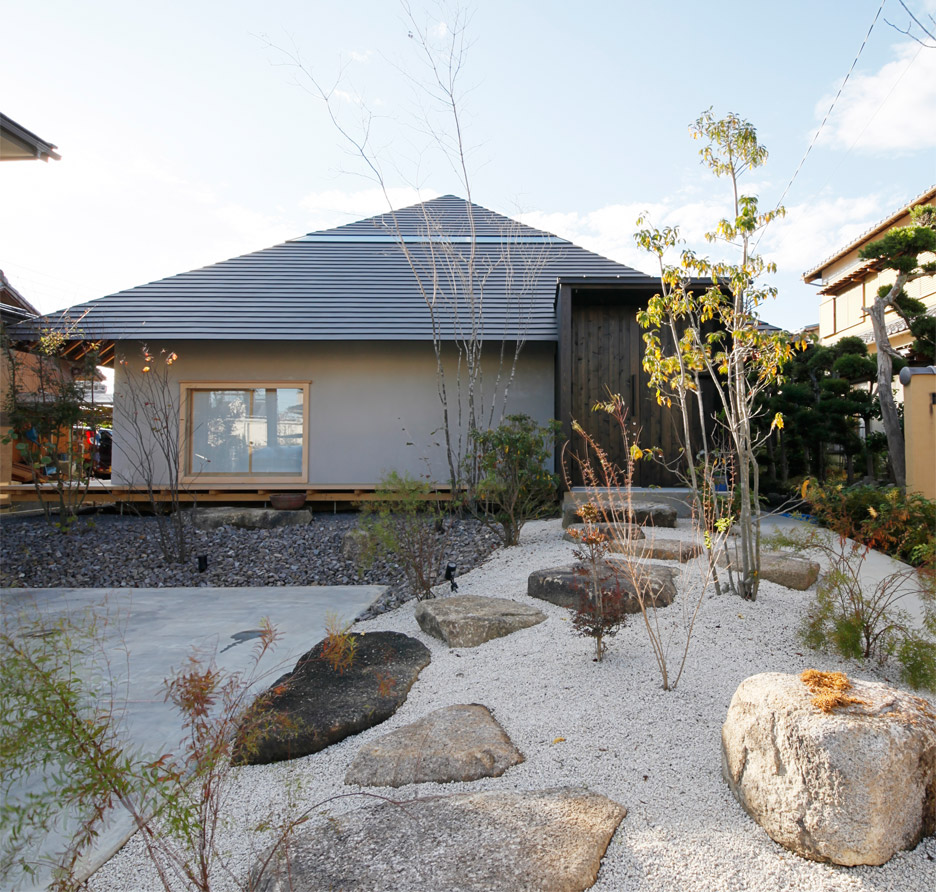
Several of Katsutoshi Sasaki's previous projects also feature mezzanine rooms. Others include a house in Yamanote with wooden sleeping platforms and an unusually skinny house in Aichi Prefecture with an elevated children's room.
Photography is by Katsutoshi Sasaki + Associates.
Project credits:
Design team: Katsutoshi Sasaki + Associates
Structure: Tatsumi Terado Structural Studio
Construction: Marucho home
