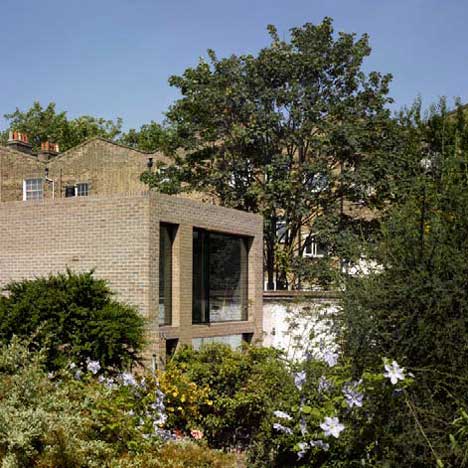
King’s Grove by Duggan Morris Architects
London firm Duggan Morris Architects have completed this brick house on the site of a former plaster-moulding workshop between two rows of terraced houses in south-east London.
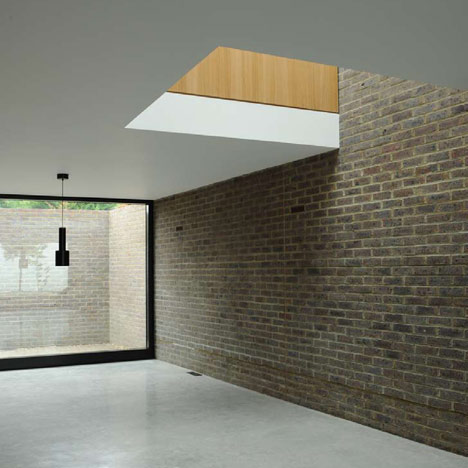
The residence on King's Grove overlooks trees from the abutting rows of gardens, having a large courtyard at one end and smaller terrace at the other.
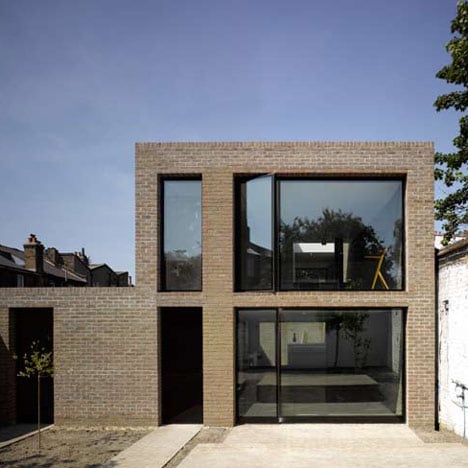
These outdoor spaces are connected to the interior by glazed facades and all windows are trimmed with brass.
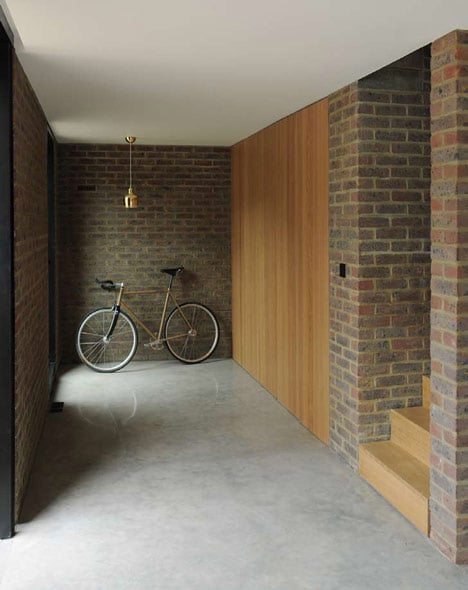
The home also features brass fittings and bespoke door handles, flesh-coloured bathroom walls and oak flooring.
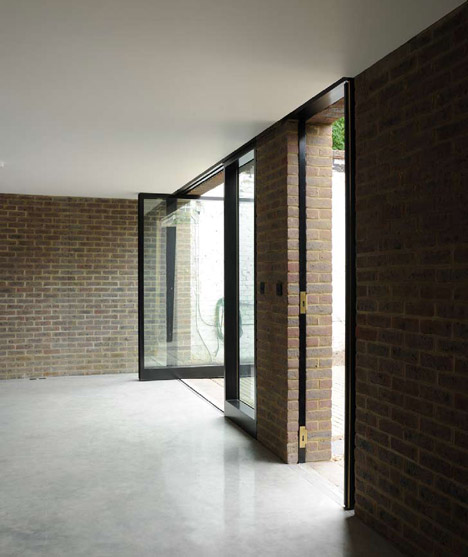
All rooms are connected to a central atrium that funnels light down to the open-plan ground floor.
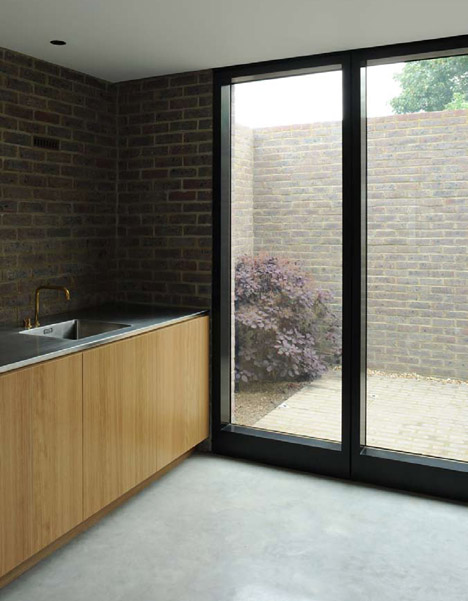
Here's some more information from Duggan Morris Architects:
Site history
The site was once occupied by a plaster moulding workshop and storage yard and designated as industrial land. Historical research indicates that the site was once accessed from both sides typical of industrial plots of this nature.
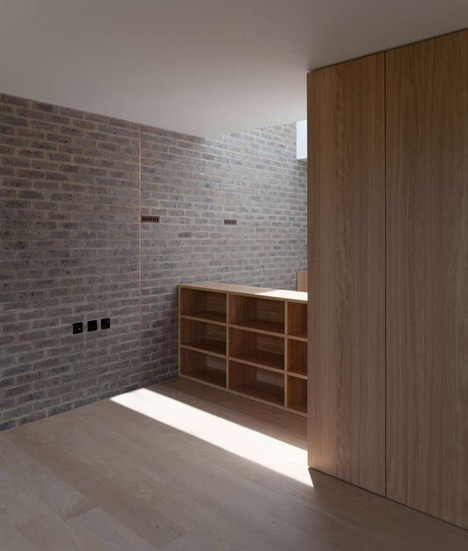
The workshop was demolished in 2004. Planning permission for domestic use was obtained in 2006, and for the building in 2008. Development commenced in September 2009.
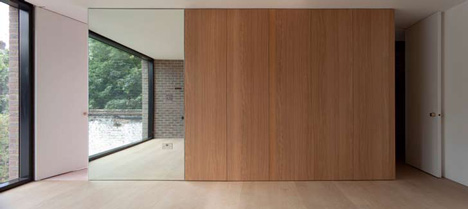
Context
The building plot sits between the gardens of 2 parallel Victorian terrace streets abutting 10 adjacent gardens with aspect across the rear gardens of the properties. The street contains a variety of early Victorian terraces and semi detached properties of varying heights and typologies, but with a unified dignity familiar to south London streets.
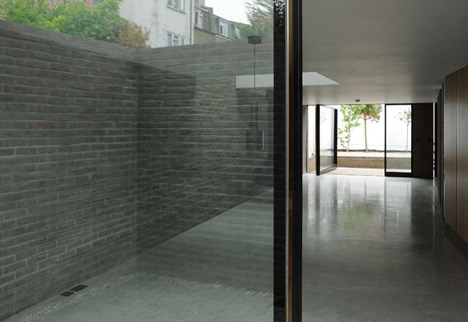
The language to the rear of the properties is more historic in character, less affected by overcladding or refurbishment - a ribbon of brick facades punctuated by sash windows. Brick garden walls define each plot. The gardens display the occupants personality from ornate gardens to concrete terraces and clothes lines like a series of stage sets.
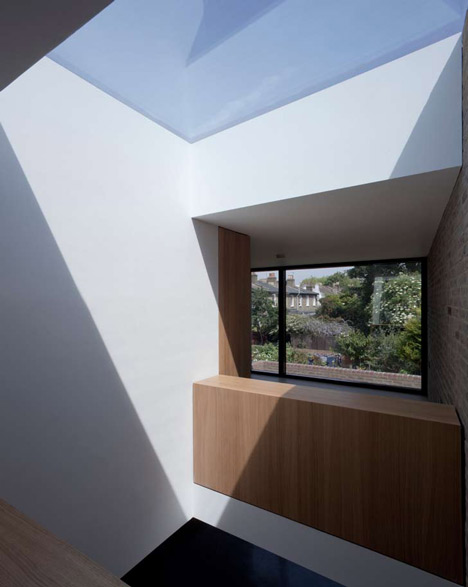
Building
The site is accessed via a 2.5m parting in the street between 2 semi-detached properties, once forming an access road to the industrial yard. The site is bounded by the remains of the industrial workshop - a 3m high wall to the east side, brick garden walls to the other bounding properties to north and west and a Victorian workshop building to the south which was once part of the plaster moulding workshop.
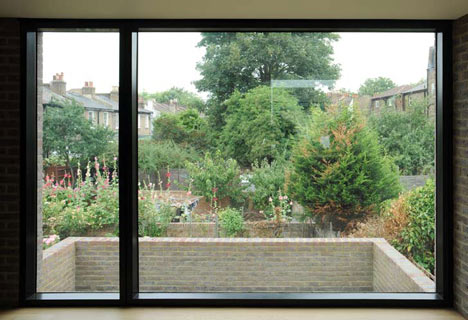
The building is located to the north of the site creating a large courtyard to the south through which you pass when approaching the building. Sufficient space is left on the north side to accommodate a terrace.
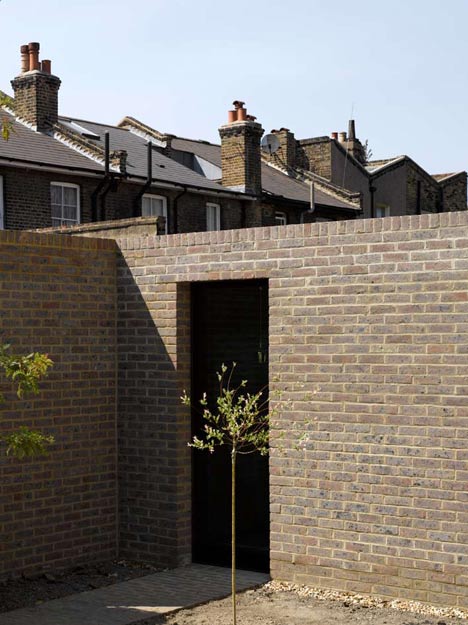
The building is thus orientated at 90 degrees to the Victorian dwellings fully spanning the plot and looking across the gardens to the north. The views and light levels are maximised with fully glazed facades to the north and south. Of course this decision did not avoid issues of party boundaries for which an excellent surveyor was employed. The east and west flank walls are seen as extrusions of the original garden walls with the north and south elevations intending to be as light as possible forming a portal across the gardens.
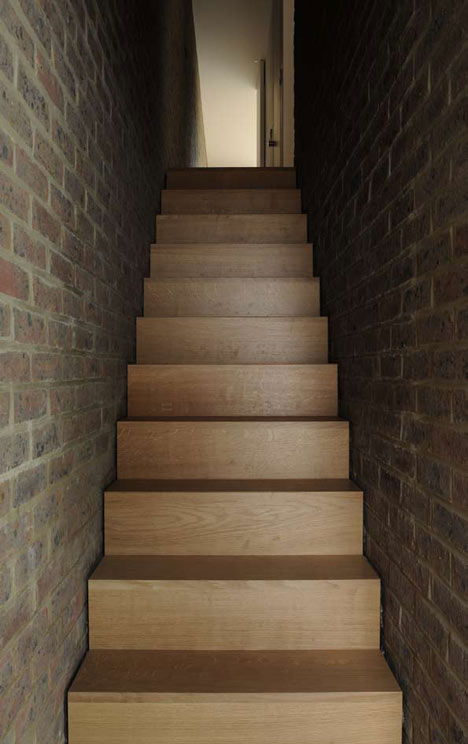
The plan is compact, generated in response to the site constraints spatially and with due regard to planning policy. An open plan ground floor connects the front courtyard to the rear smaller terrace.
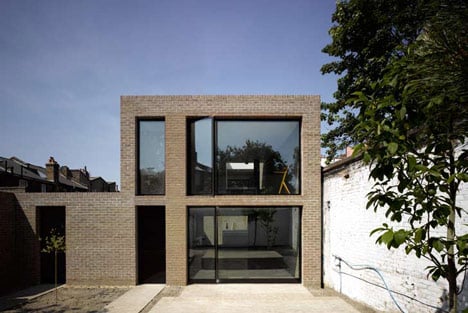
The hard surfaces to the courtyards are precise imprints of the windows on elevation as if the apertures were cut out and laid out horizontally. The intention is that both courtyards will be heavily planted and animated by ornamental trees as an extension of the adjacent landscape. The deep plan is top lit by a central void with clear and unobstructed views of the sky. All of the rooms are linked to this void.
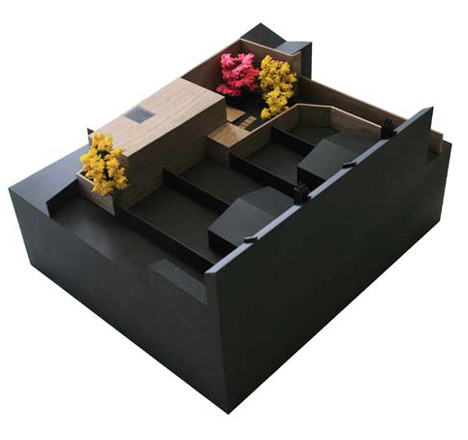
Design approach
Whilst the building is remote from the detail of the late Victorian properties in direct adjacency as it is set away from the street frontage, we were interested in maintaining the materiality of the distant elevations and to ensure the unique views across the gardens were visible from inside. Brick was the instinctive choice of finish both internally and externally. The exposed brick internally is intended to be read against the context beyond - to extend the outside and heighten the apparent absence of ‘building’.
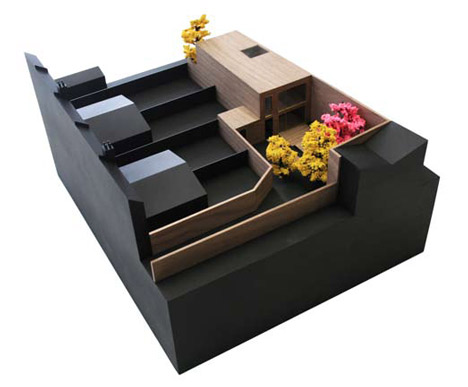
The brick module dictates a rigor in the detailing. Windows and floor plates are adjusted to align with horizontal mortar joints at a full brick module. The roof coping, the window cills and heads are all made of brick and set flush. As such the facade is a simple language of brick and window with subtle details which are revealed through closer inspection.
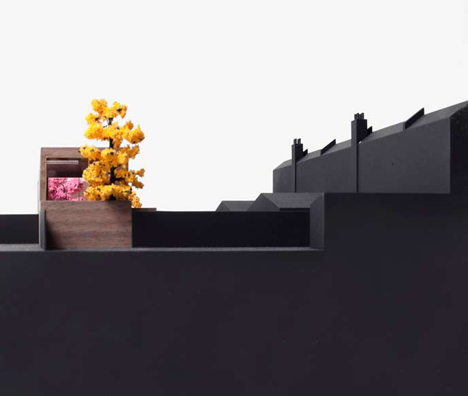
The junction between glazed apertures and brick surround is accentuated by a brass trim edging the panels of glass.
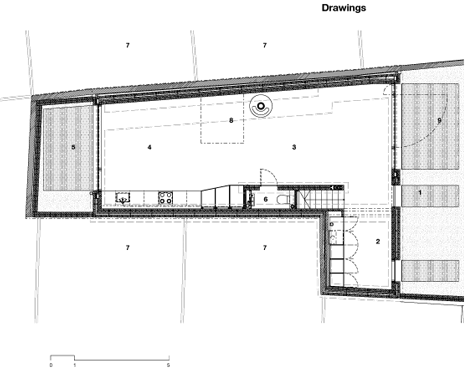
A red/pink dark facing brick with flush joints attempts to soften to a domestic setting internally and also keeps the reading of the brick externally animated only by the colour differentials. A flesh coloured bathroom offers immediate camouflage to an otherwise expose moment (although curtains will be introduced), emphasising a language particular to that experience. It is also intended to be humorous in its obvious transition from the raw surroundings and materials to polished surfaces.
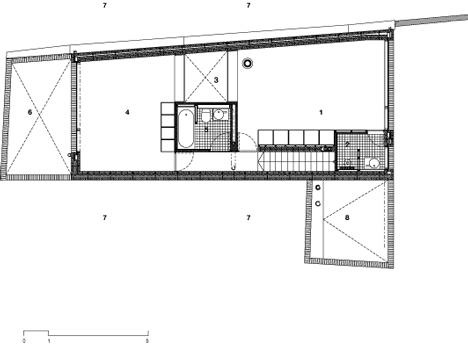
The fittings that serve to assist domestic activities are brass including basin taps and bespoke door handles hinting at more traditional Victorian fittings, but most importantly marking the intention for the building to become animated by use. Oak joinery and flooring adds another layer of familiarity and robustness.
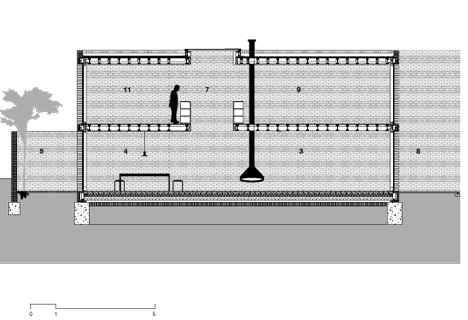
The building is intended to offer a domestic experience mixing a warm palette of timber and brass with brick, whilst allowing furniture to be added unself-consciously. The intention is that the building is contextual, practical but contains domestic qualities congruous with robust living.
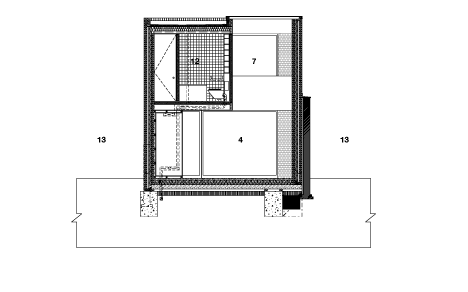
Construction detail
The building is traditional in construction with cavity perimeter walls built on strip footings with beam and block flooring. The first floor and roof are constructed from long spanning timber joists. A steel sway frame is introduced to allow wide structural openings to the front and rear facades.
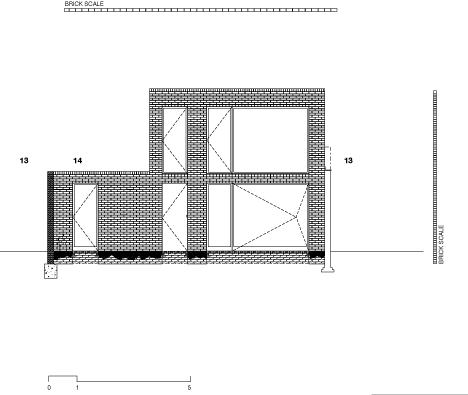
A key element of the building, is the design of the glazing system, which fronts the entire facade, front and rear. This system is a unique, project specific solution, fabricated in a sadolin stained, sapele timber body which is edged in a brass trim. Silicon bonded low E double glazed units, allow a minimal transition at the edge between ‘window’ and ‘brick’. This is achieved by extending the panel over the timber subframe to the brass trim, which reads as a black edge behind the glass when viewed head on.
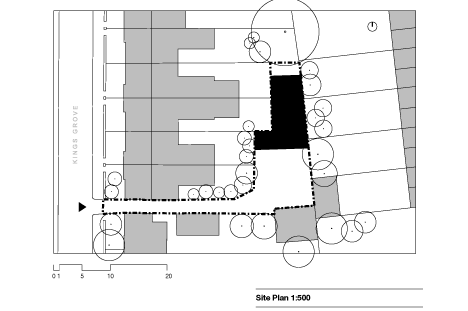
Selective panels are then installed with concealed head and base pivots, which are secured with concealed throw bolts hidden within the body of the timber substrate. When opened, the enclosed courtyards framing terraces front and back, appear as extensions of the internal spaces. The largest of these panels, encloses the main living space, which when opened creates an opening of some 3.5Mx2.5M.
Start on site date: September 2009
Contract duration: 35 weeks
Gross internal floor area in m2: 140sqm gross area
Form of contract: JCT Intermediate Form with subcontractors design portion
Total cost: £320,000
Cost per m2: £2285.00
Client: Private
Architect: Duggan Morris Architects
Structural engineer: Lyons O’Neill
Environmental Design Consultant: Brooks Devlin
Party wall Surveyor: BCS Consulting
Main contractor: ME Construction Ltd
Annual CO2 emissions: 2825KgCO2/yr (Combined total for space heating, DHW = 2375KgCO2/yr. Pumps, fans and lighting = 450KgCO2/yr)
See also:
.
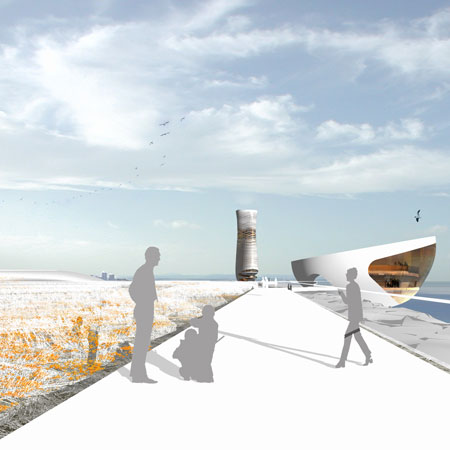 |
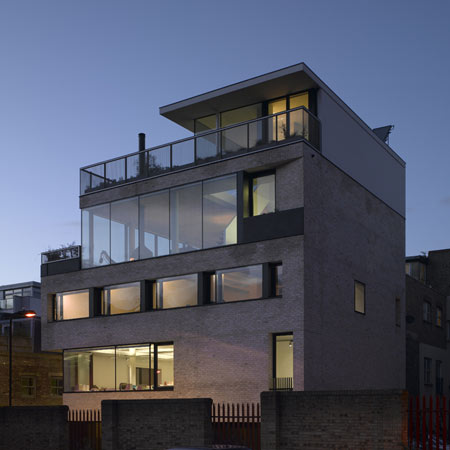 |
 |
| Mersey Observatory by Duggan Morris Architects |
Batemans Row by Theis and Khan Architects |
Split Level House by Qb |