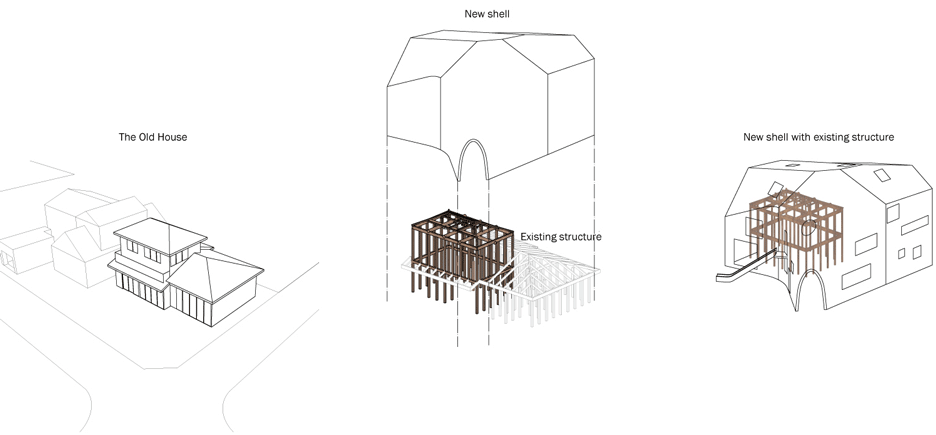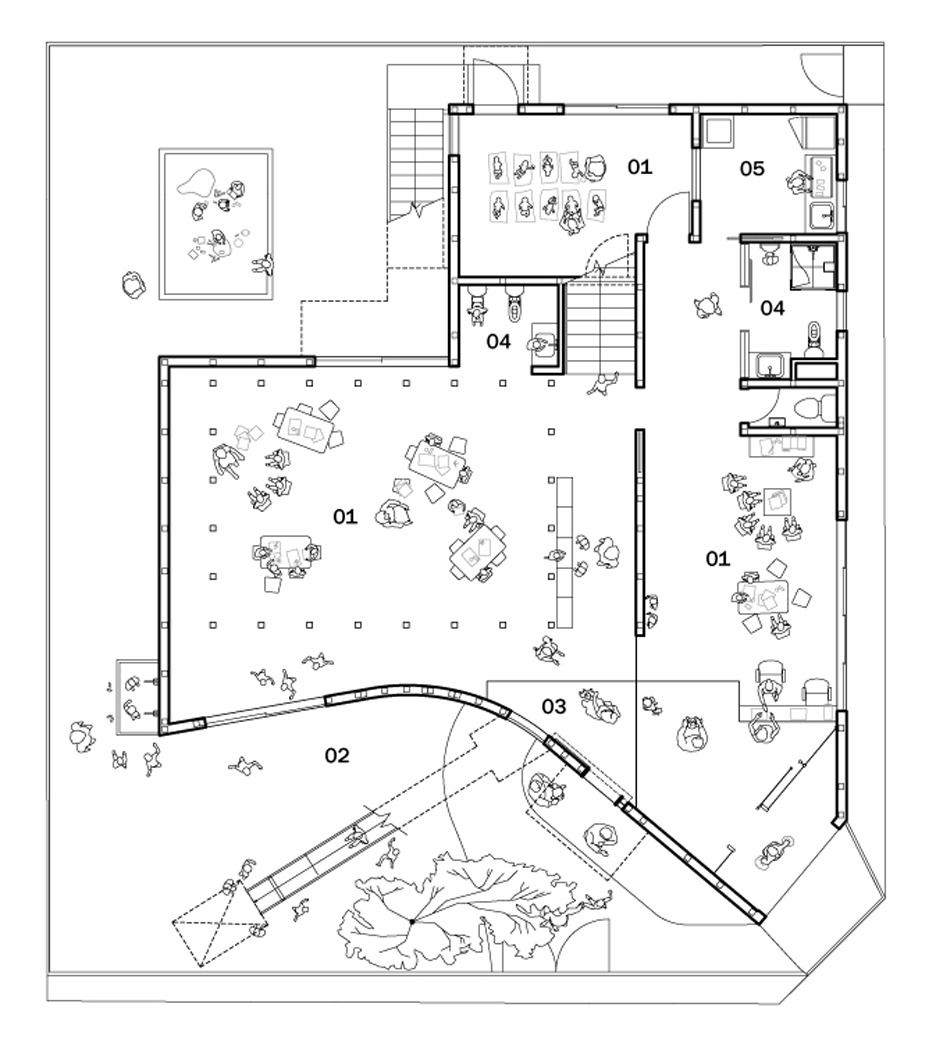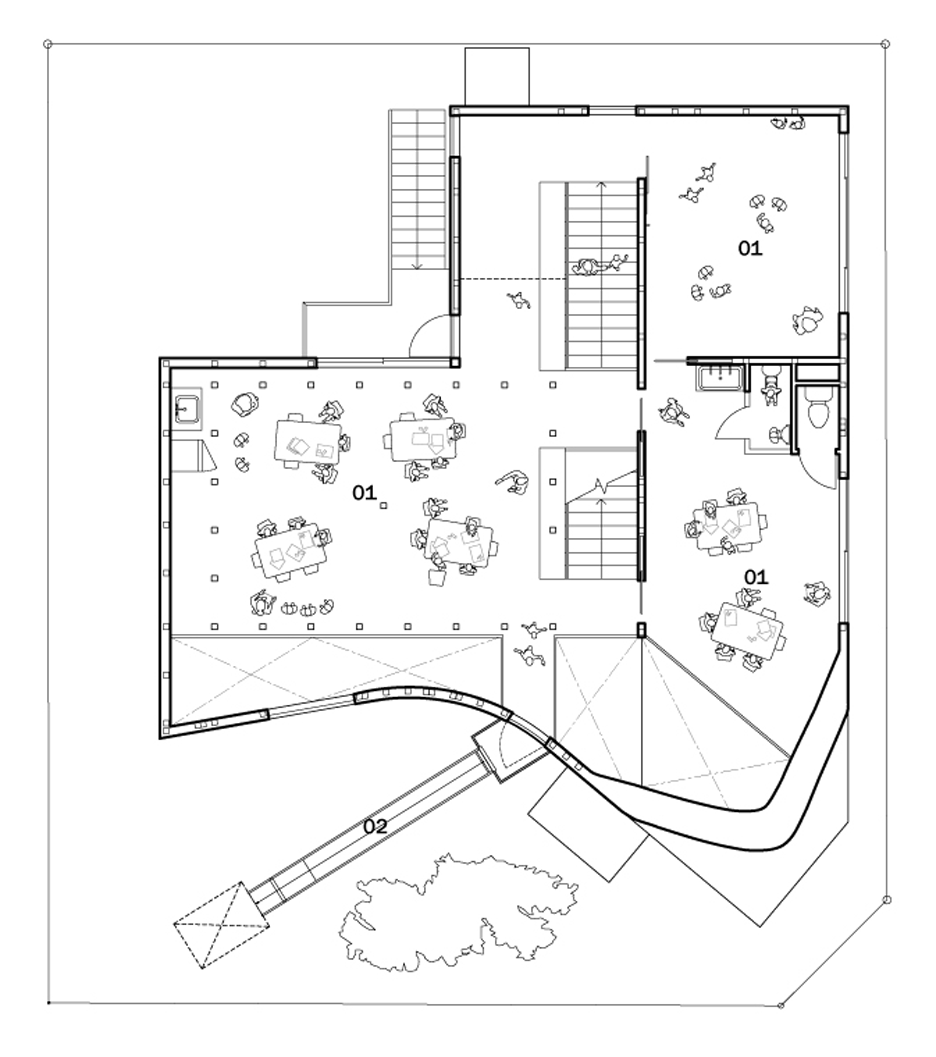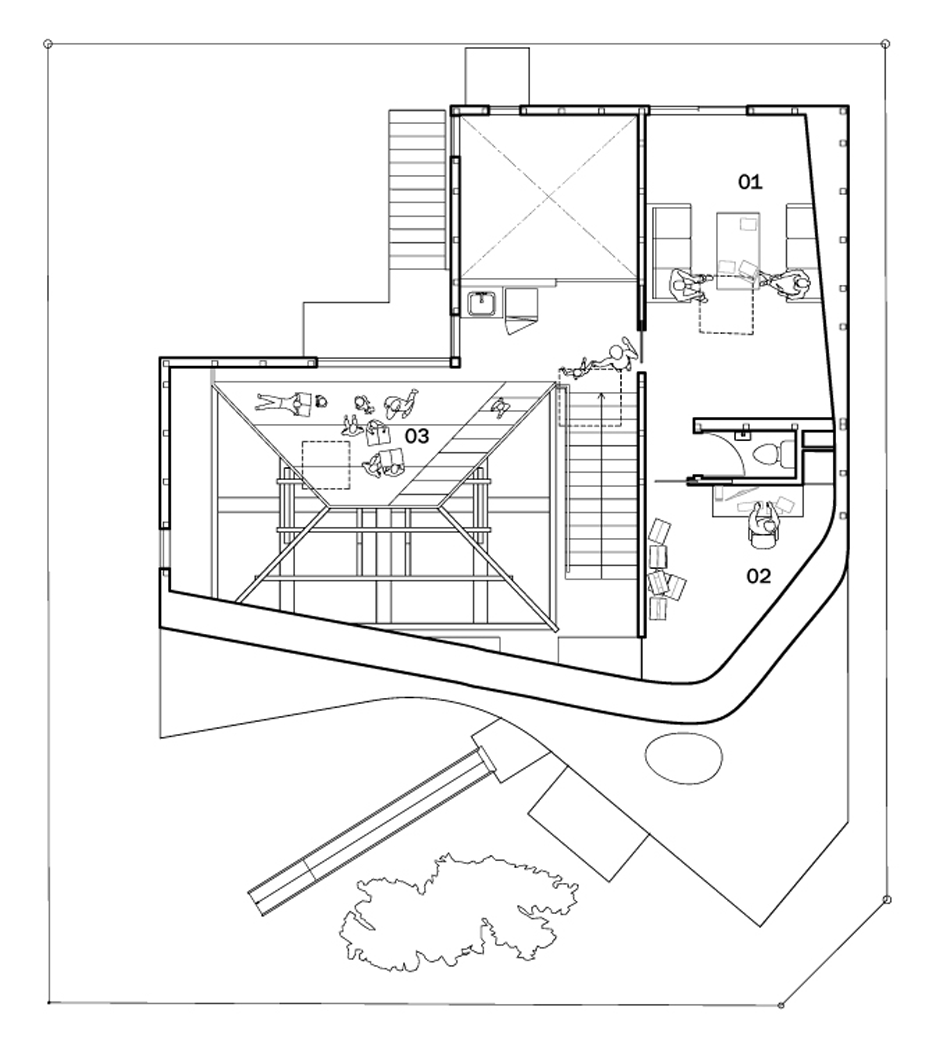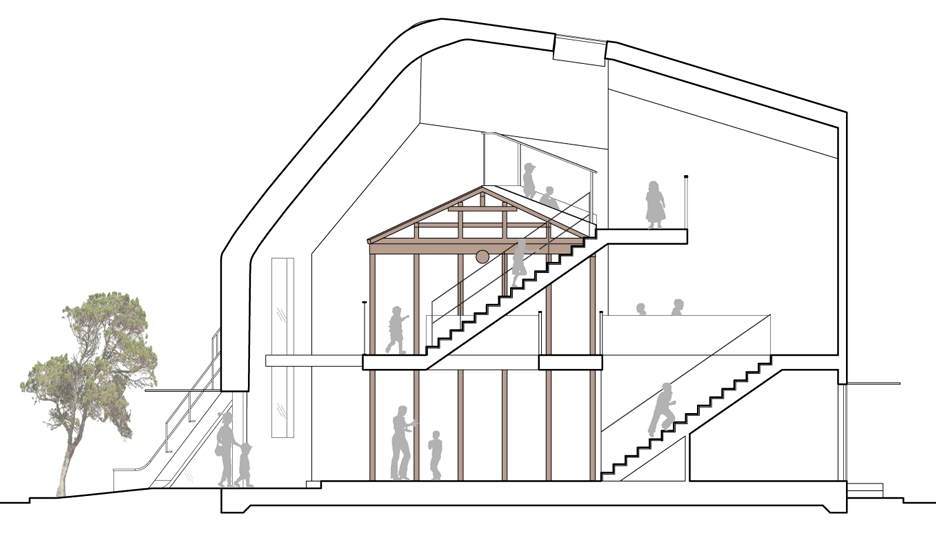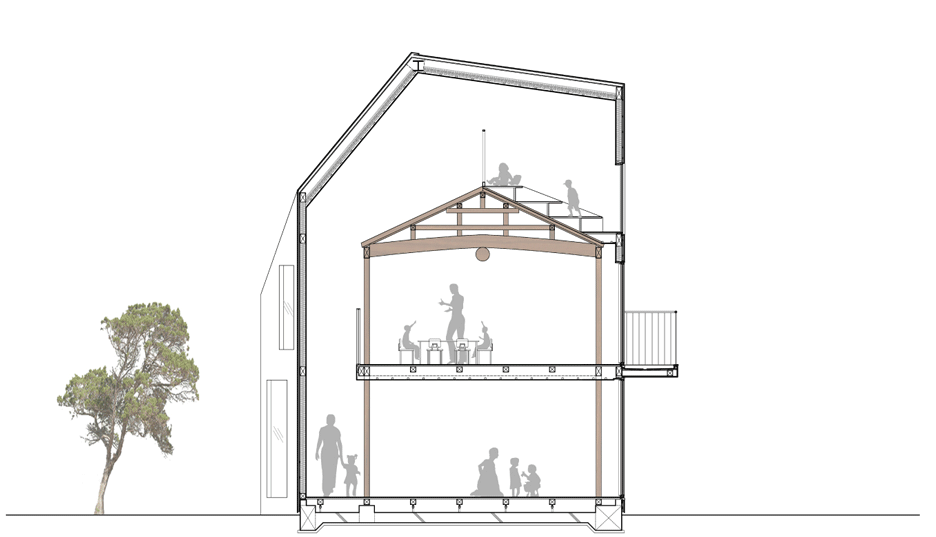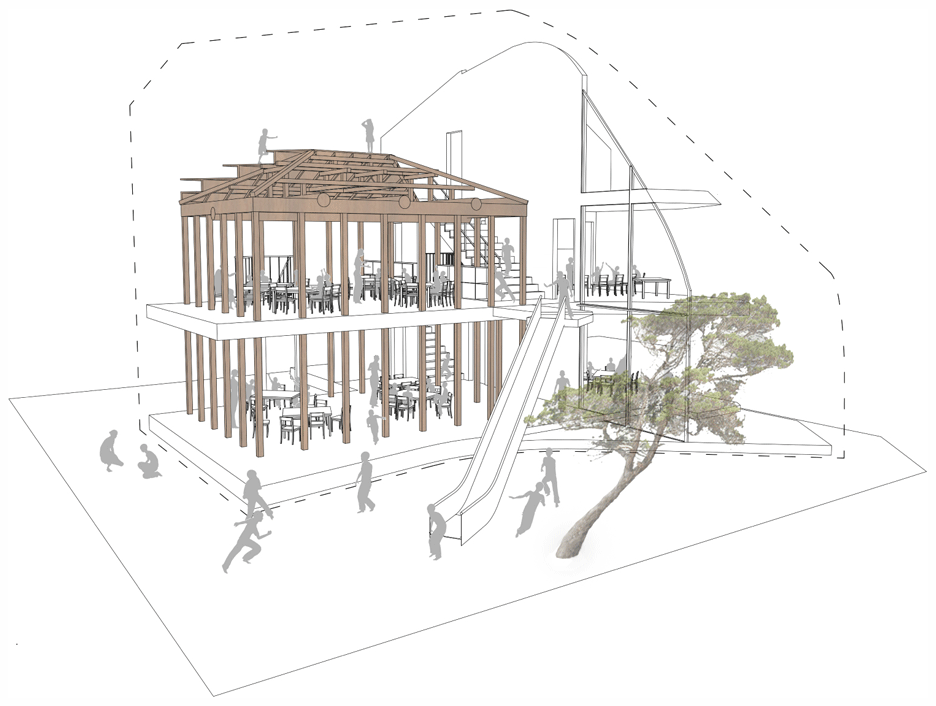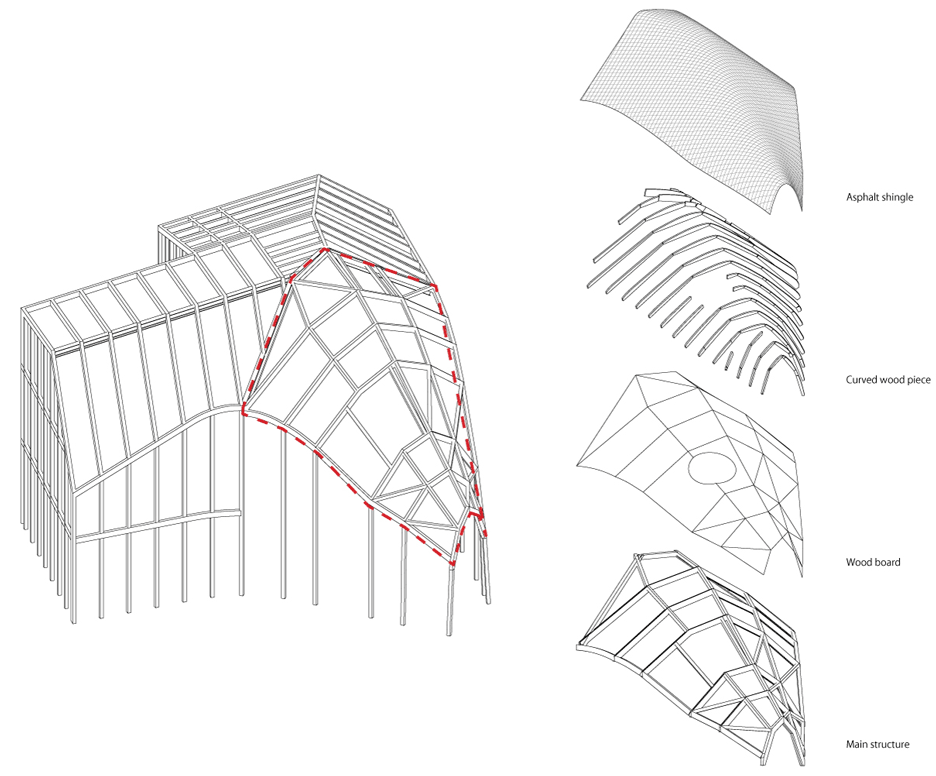MAD transforms Japanese house into curvaceous kindergarten with a slide along one wall
Chinese studio MAD has draped a "skin" of white asphalt shingles over the wooden structure of an old house in Japan's Aichi Prefecture to create a kindergarten with a curving roofline (+ slideshow).
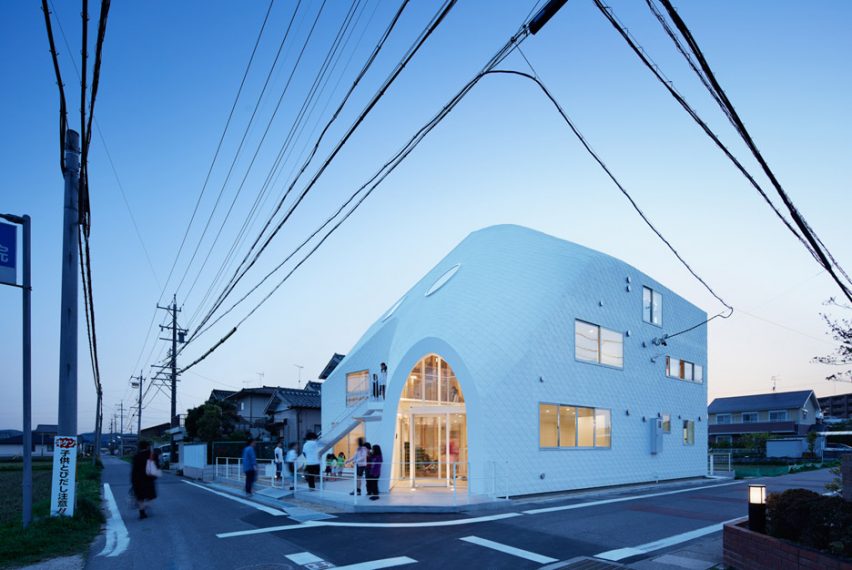
MAD completely overhauled the home of siblings Kentaro and Tamaki Nara to create Clover House Kindergarten – the Beijing studio's first project in Japan.
The Naras were previously running the kindergarten from the house, but wanted to improve and extend their facilities.
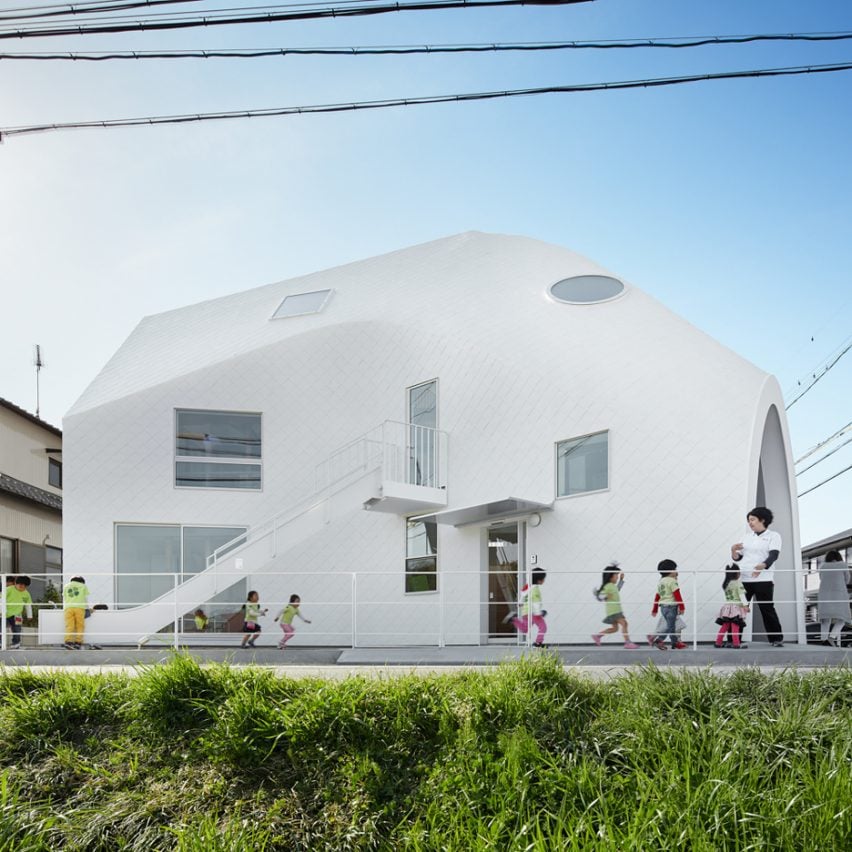
To keep construction costs low, MAD recycled the building's existing wooden structure and incorporated it into the design of the new building.
A new cloth-like cladding of white shingles is draped over this skeleton to create a new enclosure that triples the floor area of the original house to 300 square metres.
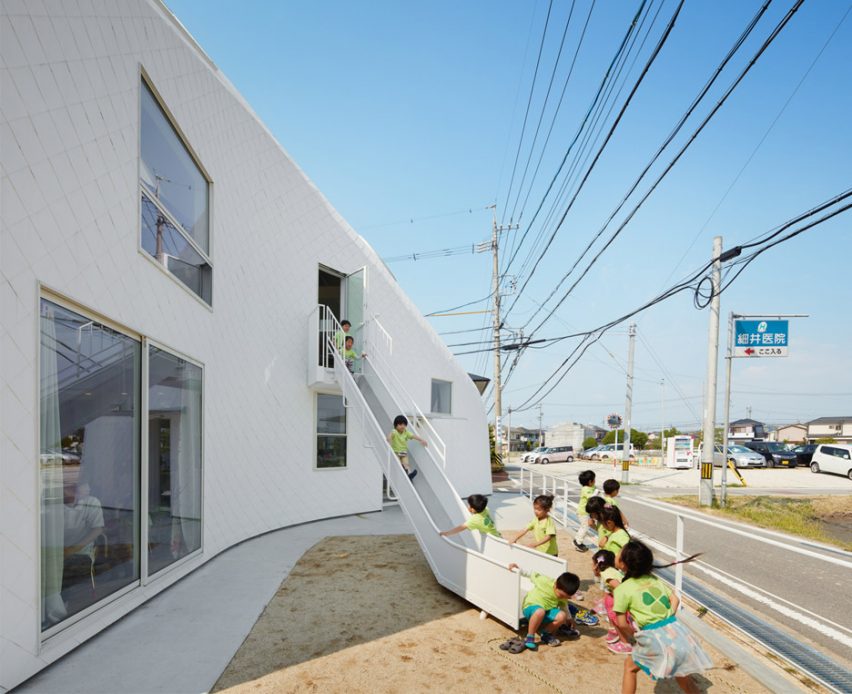
The wooden structure is visible throughout the building's main learning area. This is intended to create a homely environment for the children but also for the siblings, who will continue to live in the building.
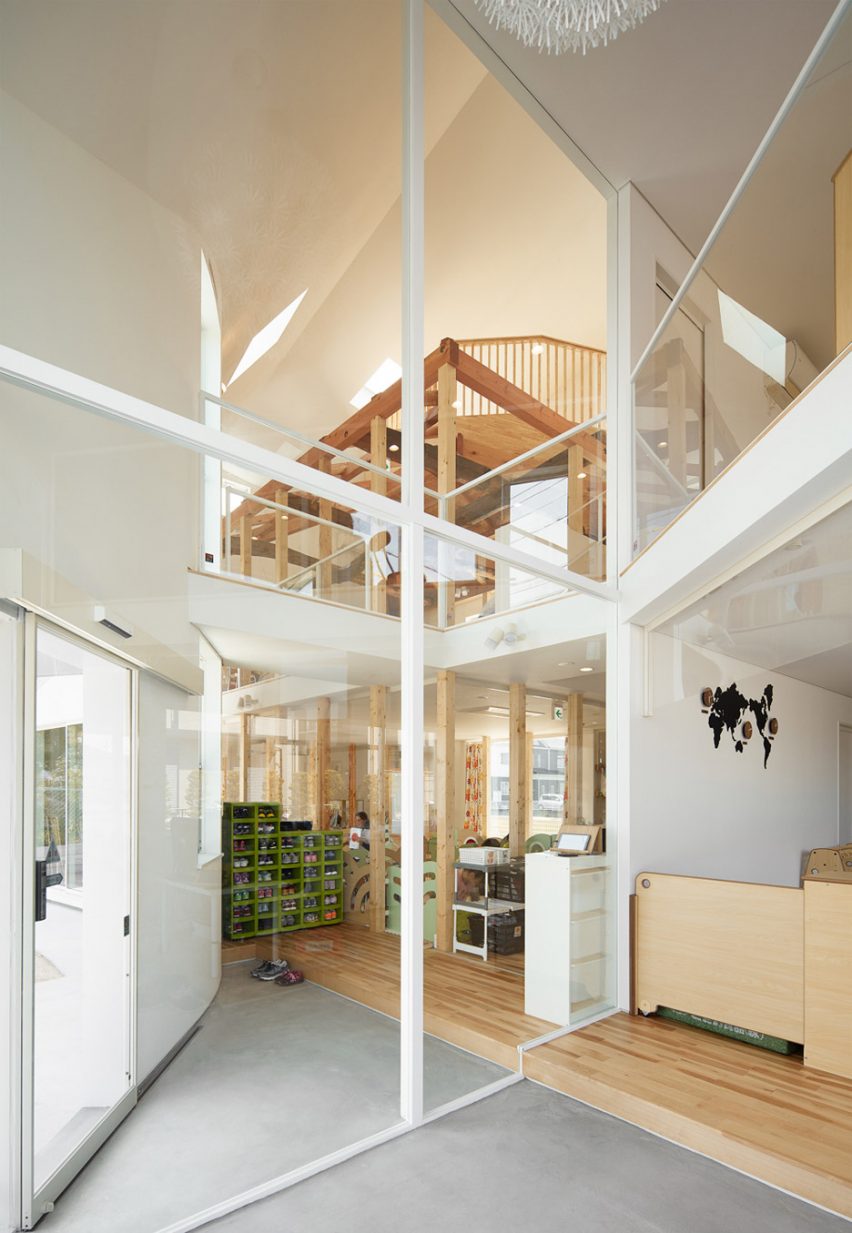
"I think it's important to create a homely atmosphere inside this kindergarten, so instead of building a brand new building, we decided to keep the old wooden structure as the memory and the soul of the space, and work around it," said MAD founder Ma Yansong, who first unveiled plans for the project last year.
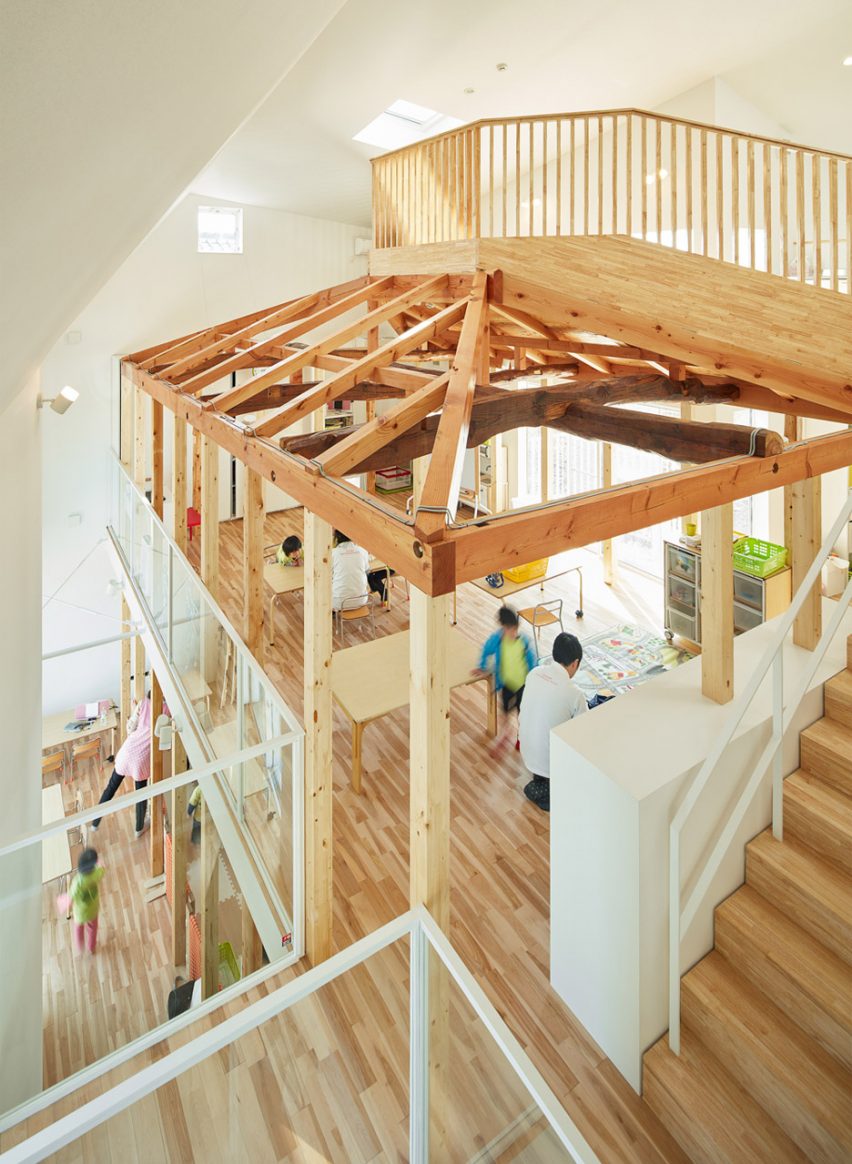
The facade and roof are wrapped in white asphalt shingles, creating a scaly igloo-like form. The roof curves up at its centre and down at one end to meet a glazed arch doorway.
The enclosure is punctured by windows of various shapes and sizes, from portholes in the roof to columnar and square openings in the building's flanks.
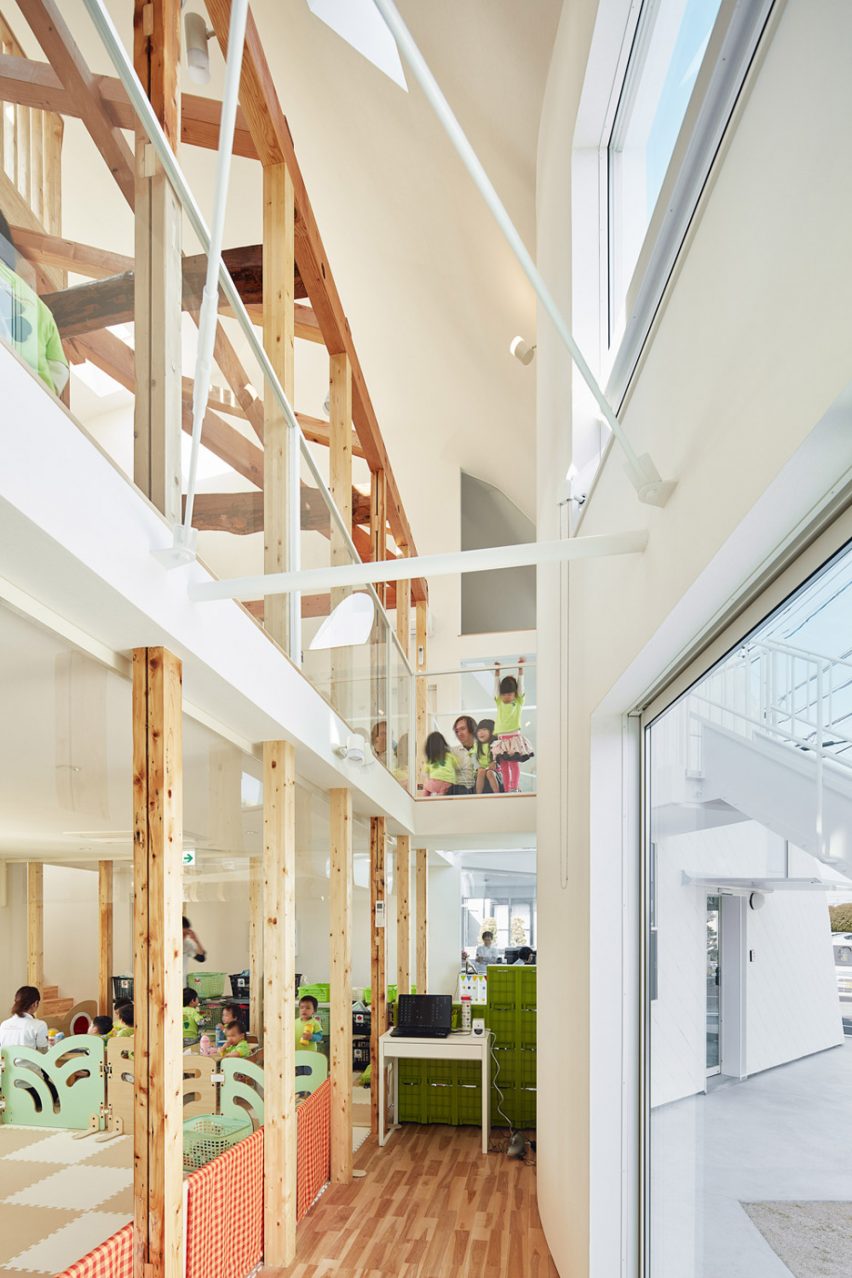
The windows frame views out into the adjacent paddy fields, and beyond to the mountain ranges that surround the town of Okazaki.
A slide emerges from one window on the second floor, and drops children directly into an outdoor play area in front of the building.
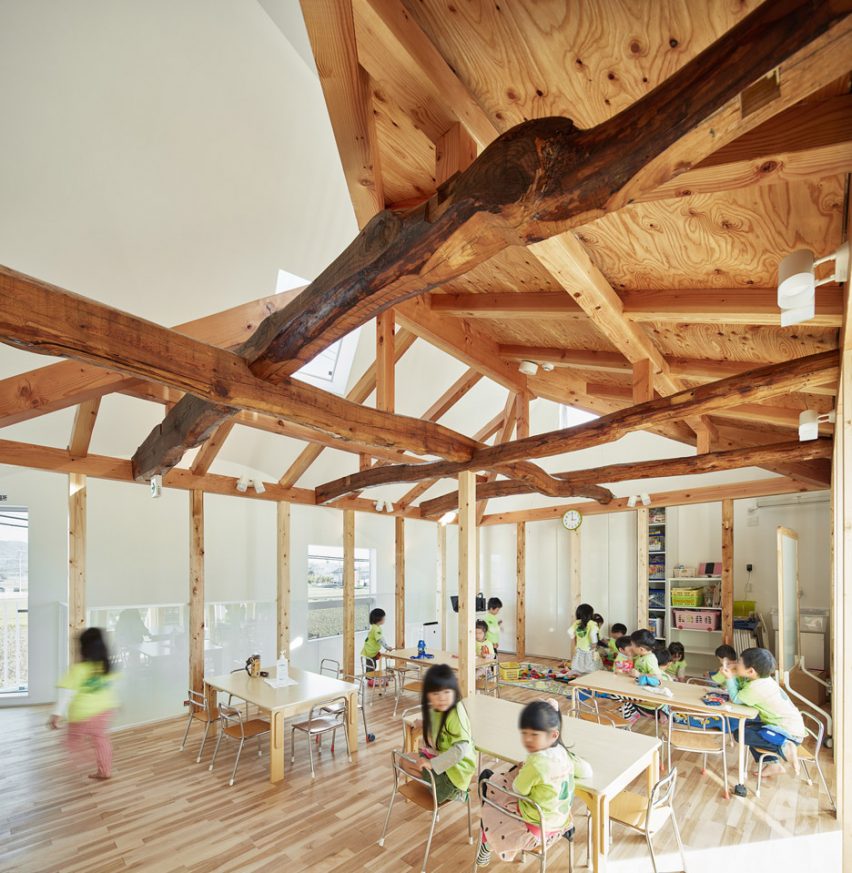
"We have designed the building from a child's point of view, and the layout focusses on creating intimate and diverse spaces," said Ma.
"We wanted to create a playful piece of architecture that would stay in the memory of the kids when they have grown up," he added.
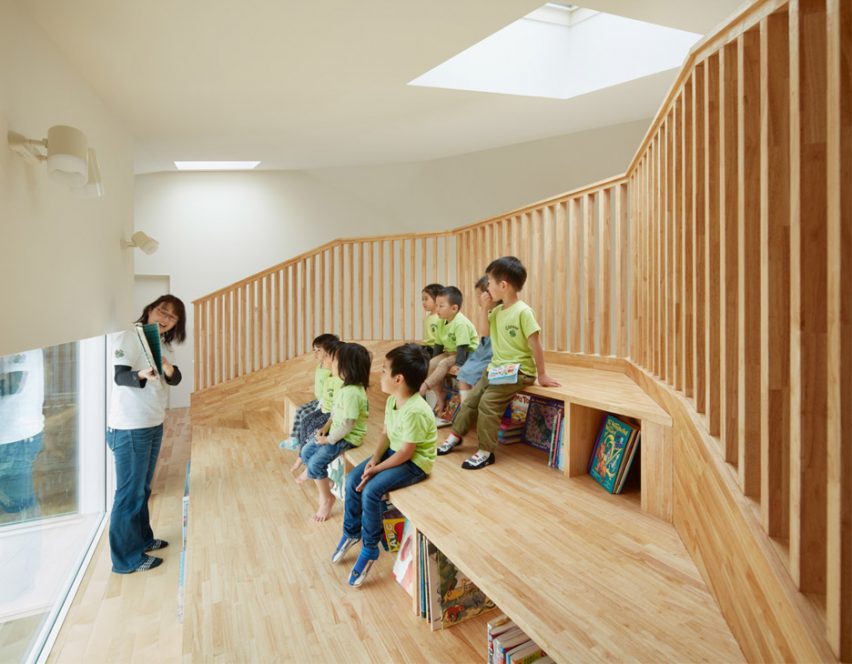
Inside, glazed partitions, white walls and pale floorboards are intended to maximise natural light.
A set of "reading steps" with integrated book shelves are placed in front of one window and below a small skylight.
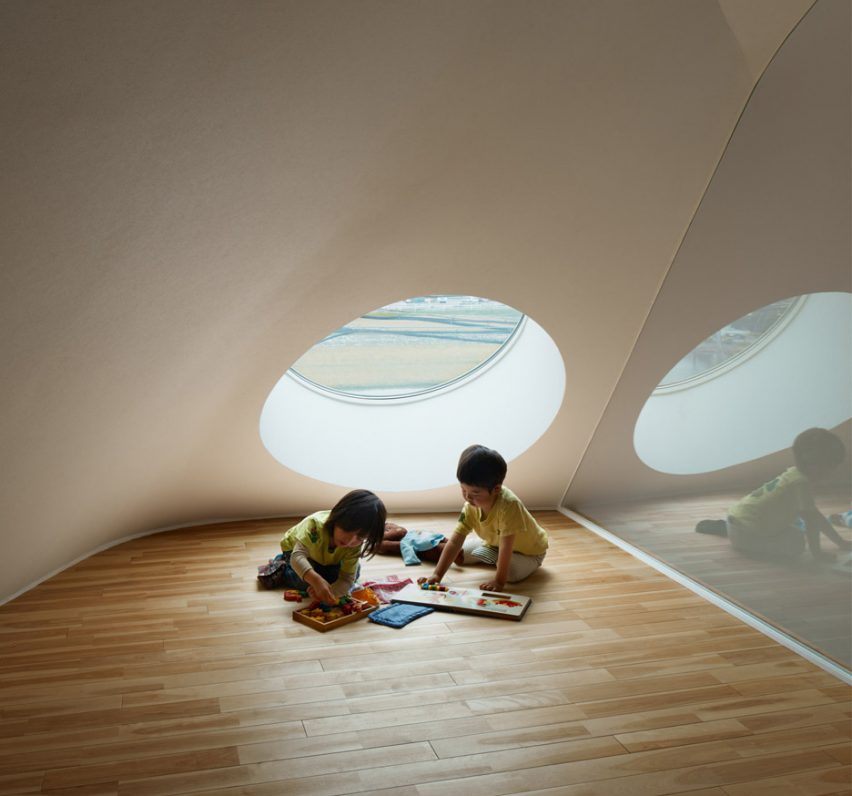
MAD is best known for projects including the undulating Harbin Opera House, the horseshoe-shaped Sheraton Huzhou Hot Spring Resort and the twisted Absolute Towers.
The firm has been in the news a lot recently because its controversial design for a film museum for director George Lucas is being moved from Chicago to California.
Project credits:
Architecture: MAD
Directors: Ma Yansong, Yosuke Hayano, Dang Qun
Design team: Takahiro Yonezu, Yukan Yanagawa, Hiroki Fujino, Julian Sattler, Davide Signorato
Client: Clover International School
Constructor: Kira Construction
Structural engineer: Takuo Nagai
