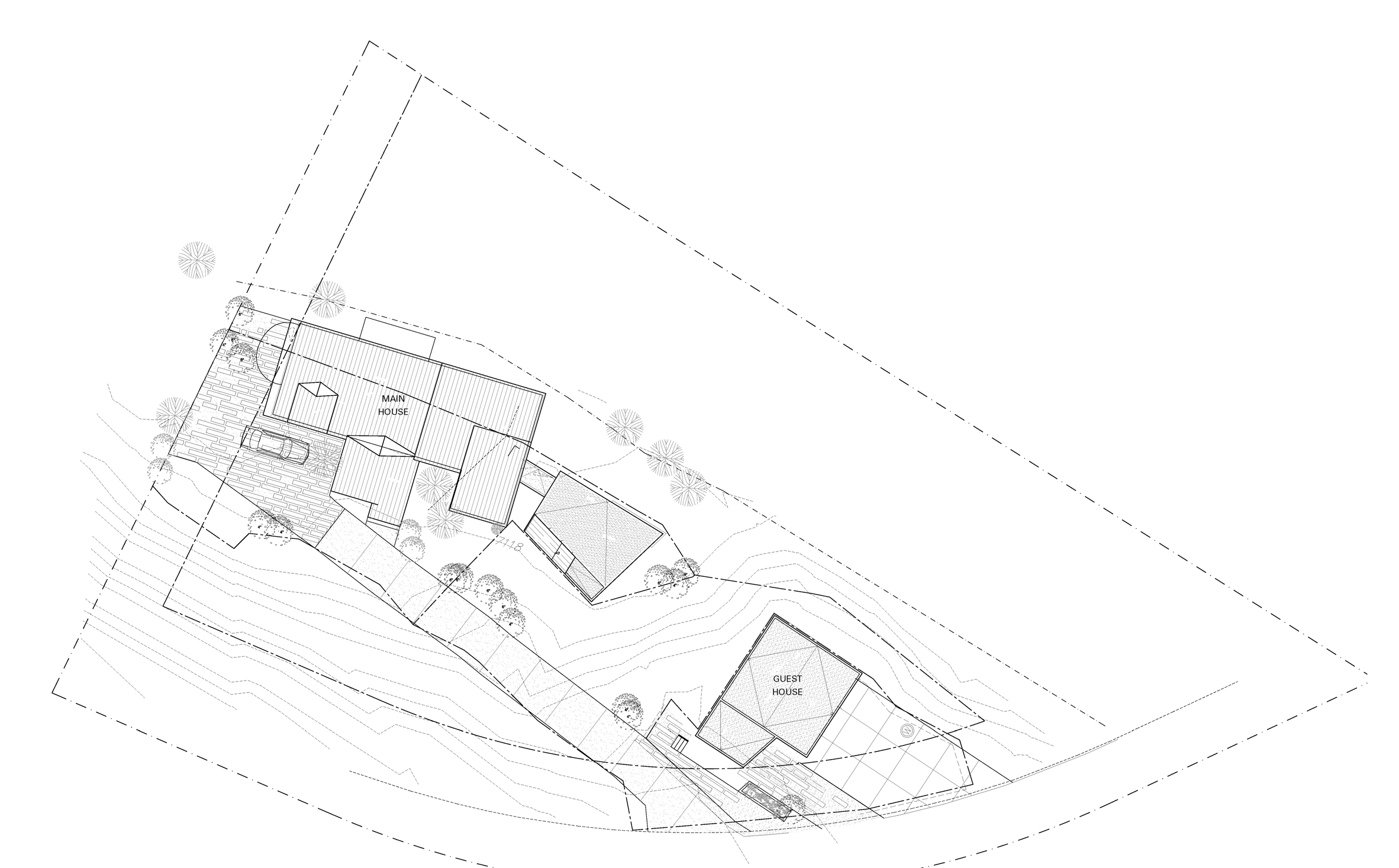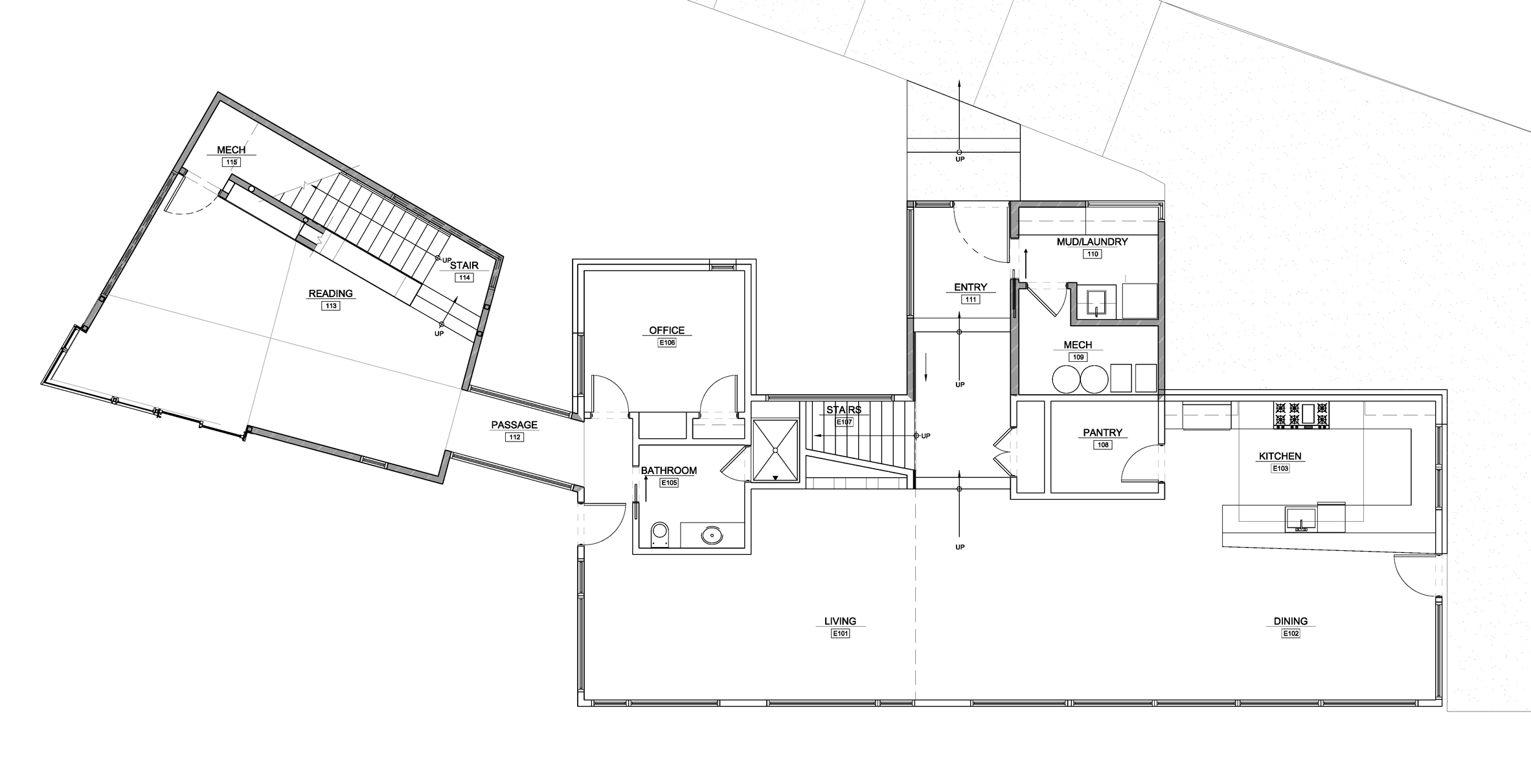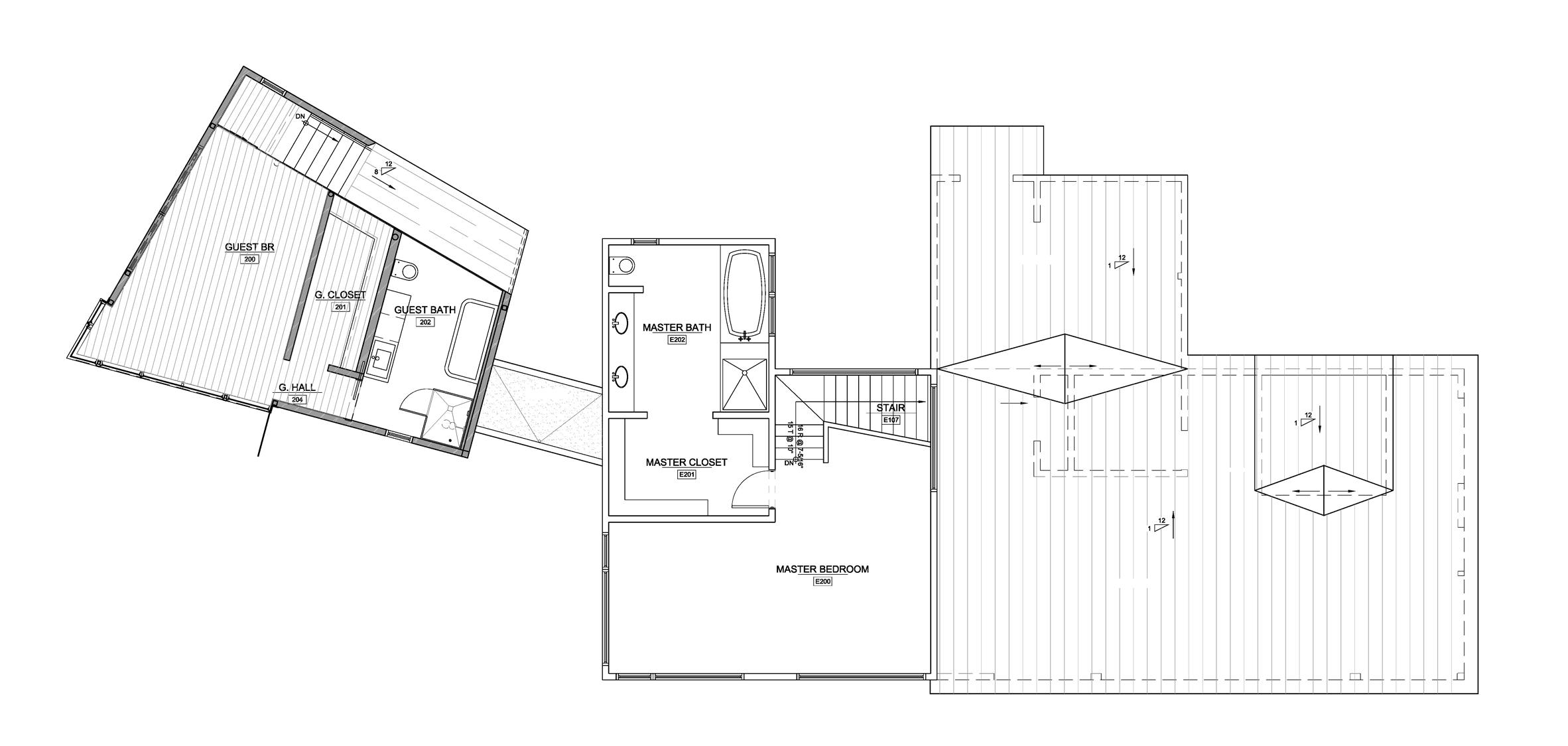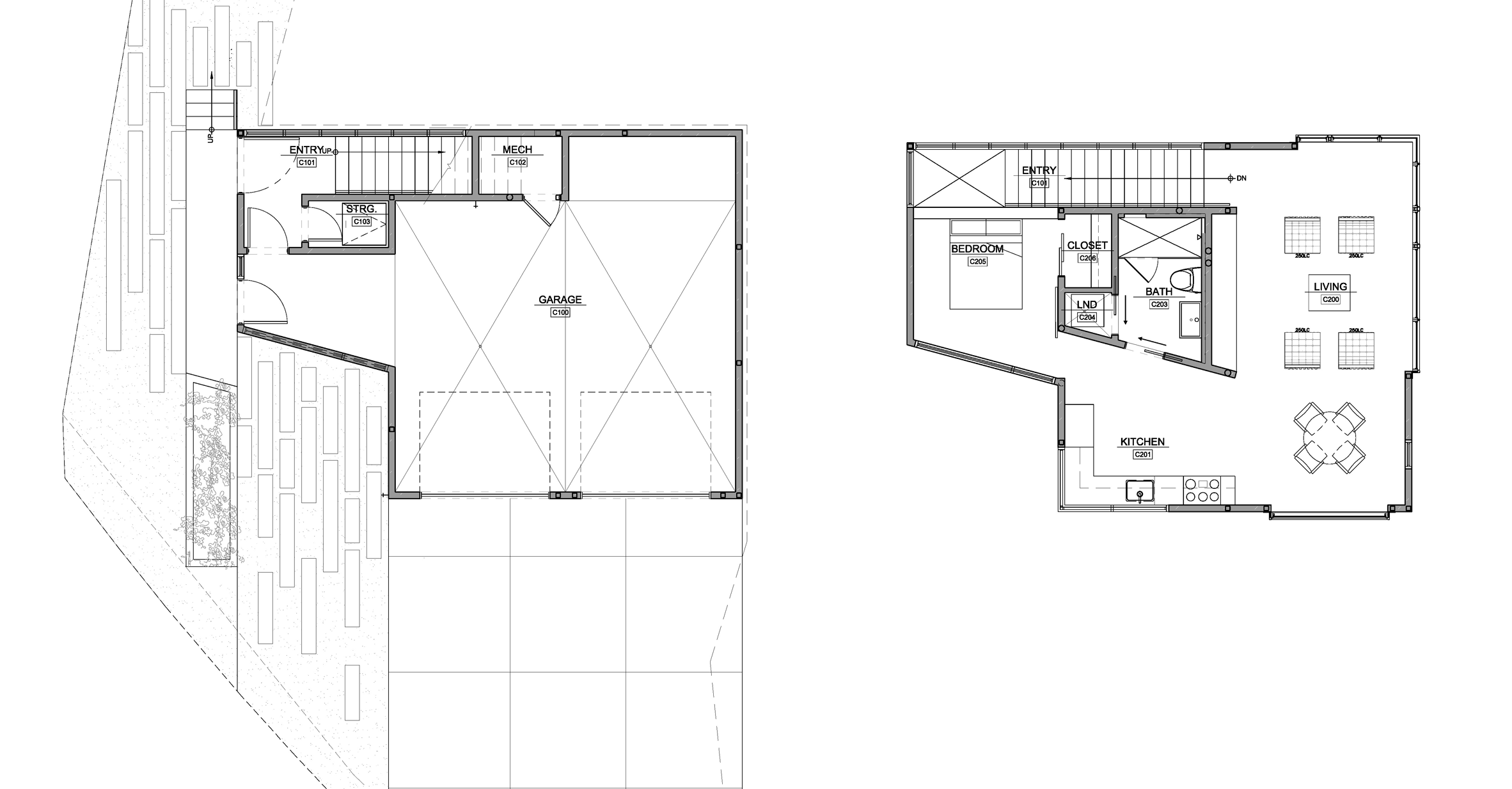Studio B adds two separate volumes to Riverside House in Colorado
Colorado architects Studio B have extended a local waterfront home by adding a pair of buildings with different levels of privacy (+ slideshow).
Riverside House is located in the remote town of Woody Creek, Colorado, and takes its name from a trout-fishing river that it faces.
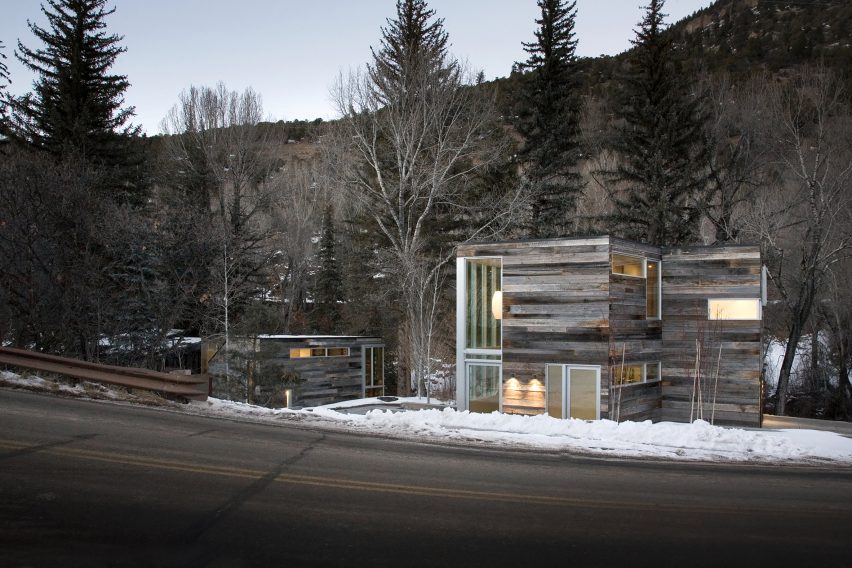
The original home is a low volume with public spaces on the ground floor.
Full-height glazing provides residents with views of the nearby river.
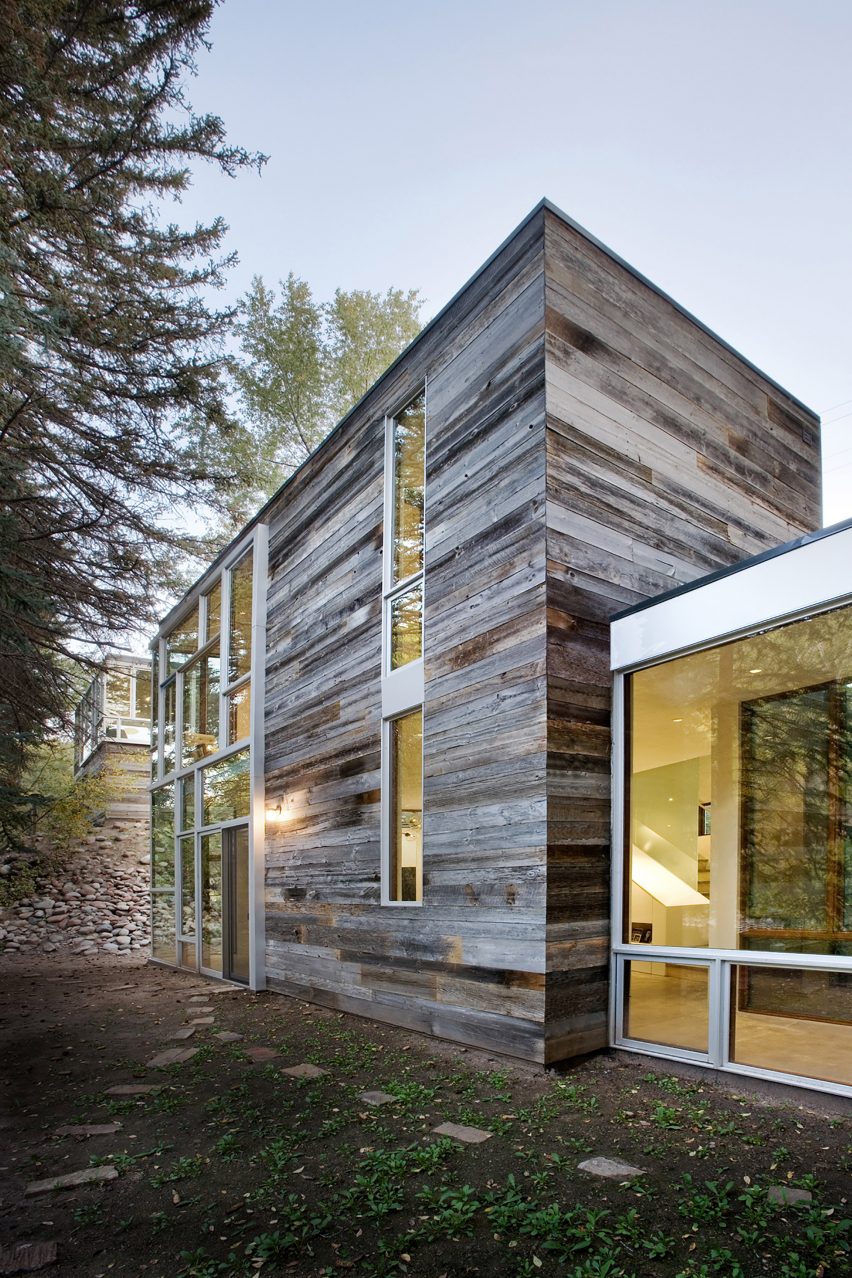
At the house's extremity, a second storey contains the master suite.
This room is glazed on three sides, offering sweeping views of the surrounding landscape.
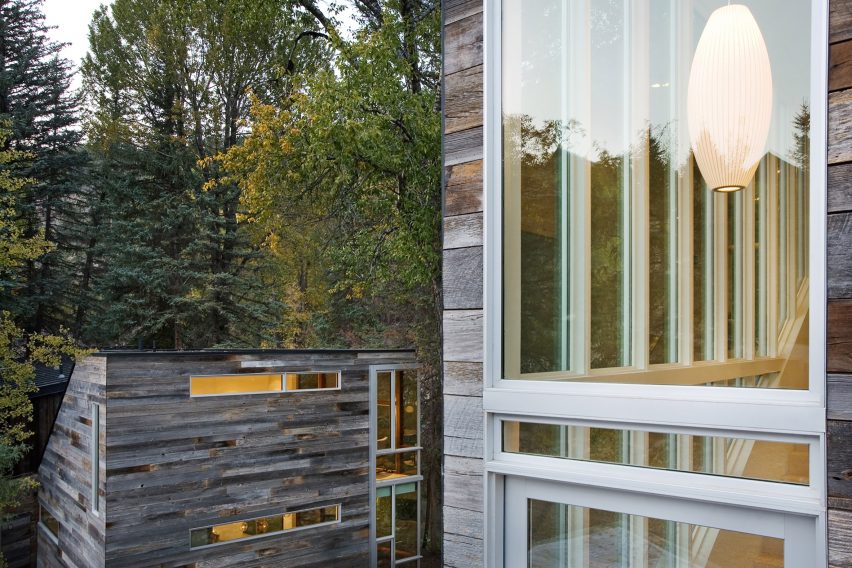
In order to remain so close to the river, Studio B needed to extend the residence rather than build anew.
"The site posed unique challenges – the original house was located approximately five feet (1.5 metres) from the Roaring Fork River, and if we had demolished it, we would have needed to rebuild at least 25 feet (7.62 metres) back from the river," said principal Scott Lindenau. "So we opted to renovate and add."
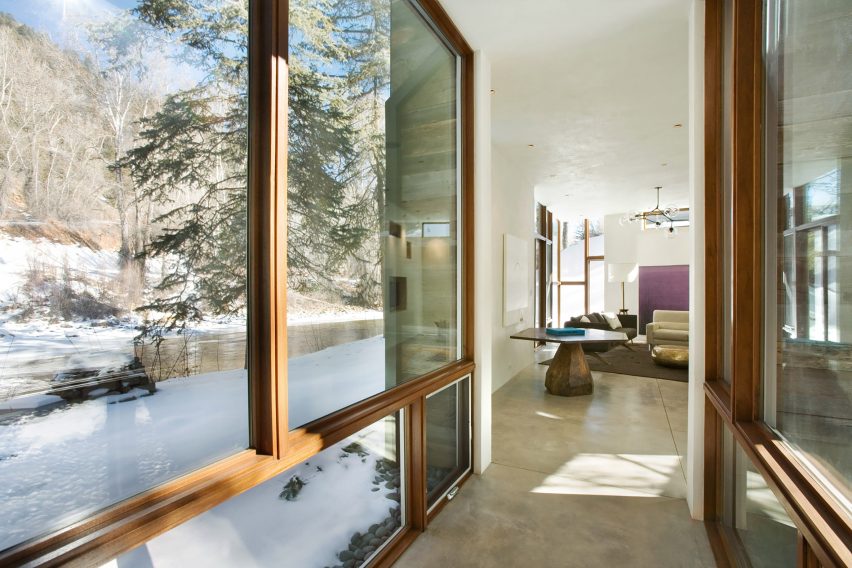
Two distinct volumes were added to the residence.
The first is located at the western end of the house, and is connected to the main area by a short glazed walkway.
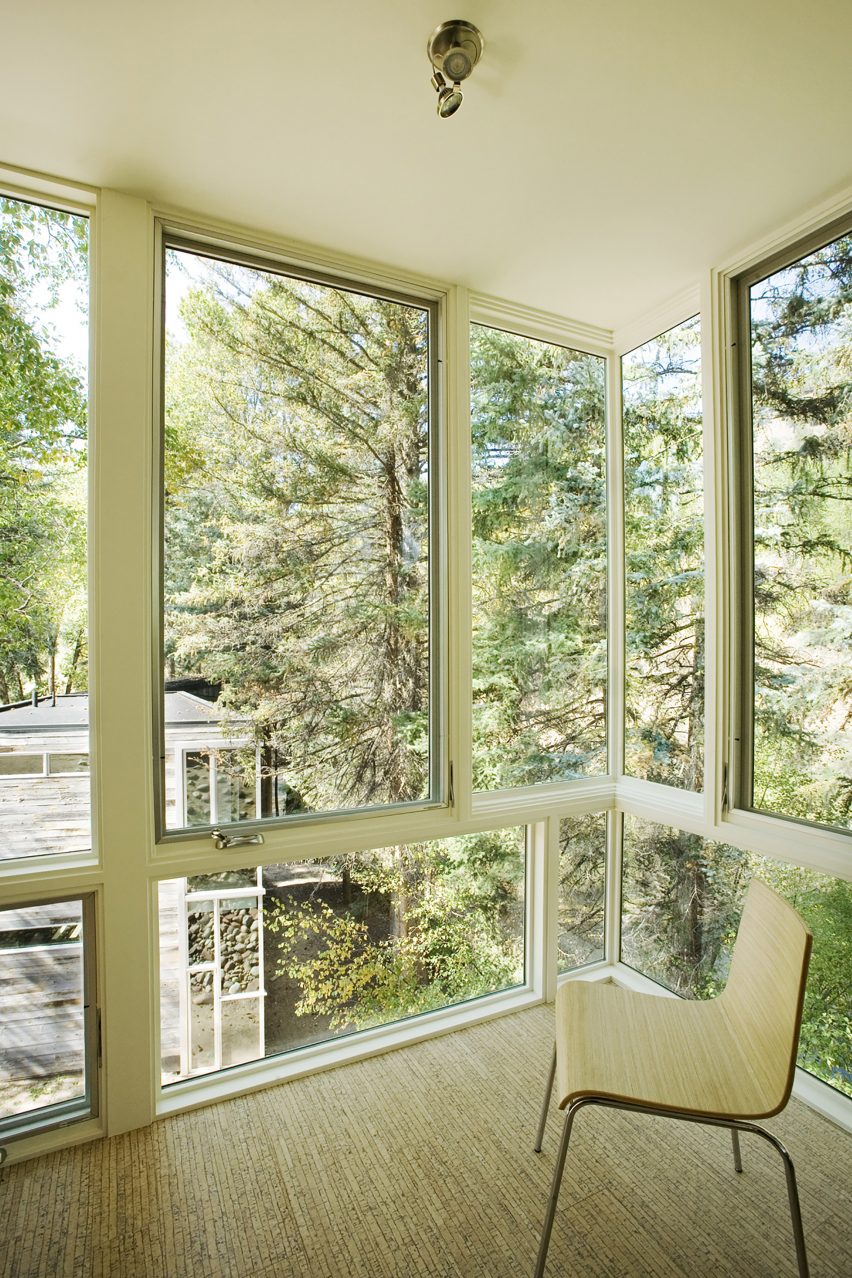
The 1,386-square-foot (129-square-metre) addition contains a library on the ground floor, and a guest suite above.
The bedroom includes its own bathroom and a walk-in closet.
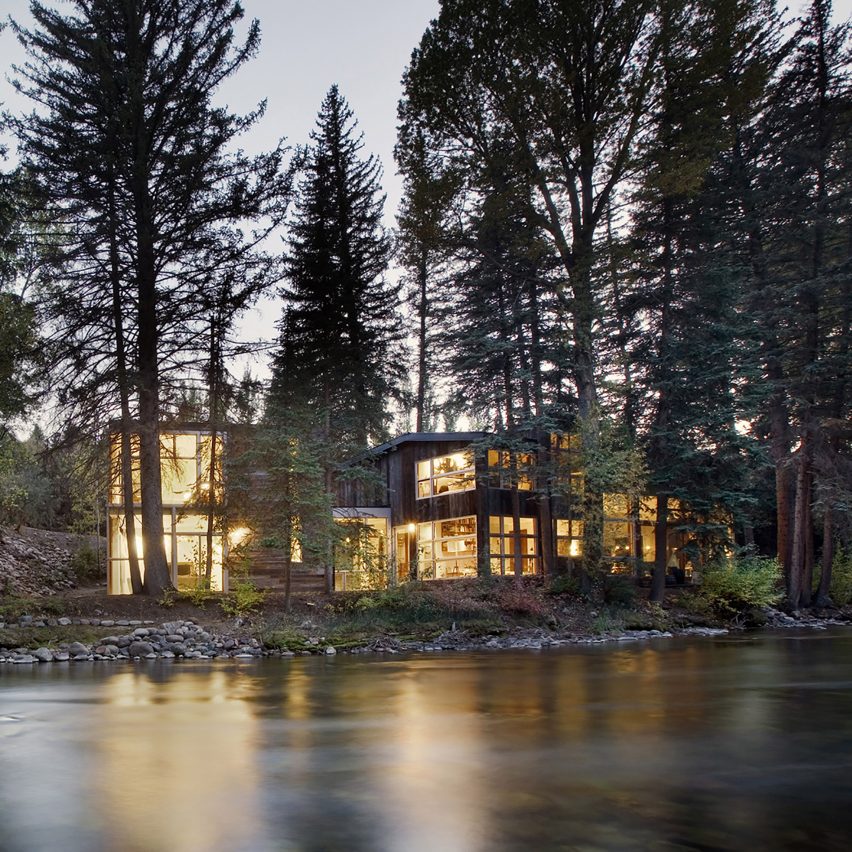
Another secondary building was constructed further west. This volume measuring 1,428 square feet (133 square metres) was built upon the foundations of a pre-existing garage.
It contains a two-car port on the ground floor, and a guest apartment above.
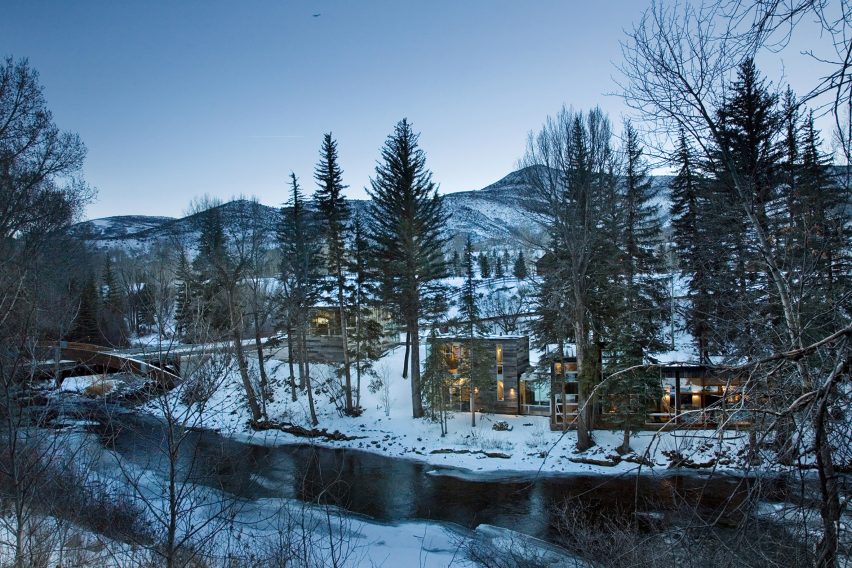
The living spaces in this more secluded volume afford guests more privacy in their daily activities. In addition to the bedroom, the architects included a small kitchen, dining room and living room.
The architects sought to harmonise the three volumes by using similar exterior cladding and forms.
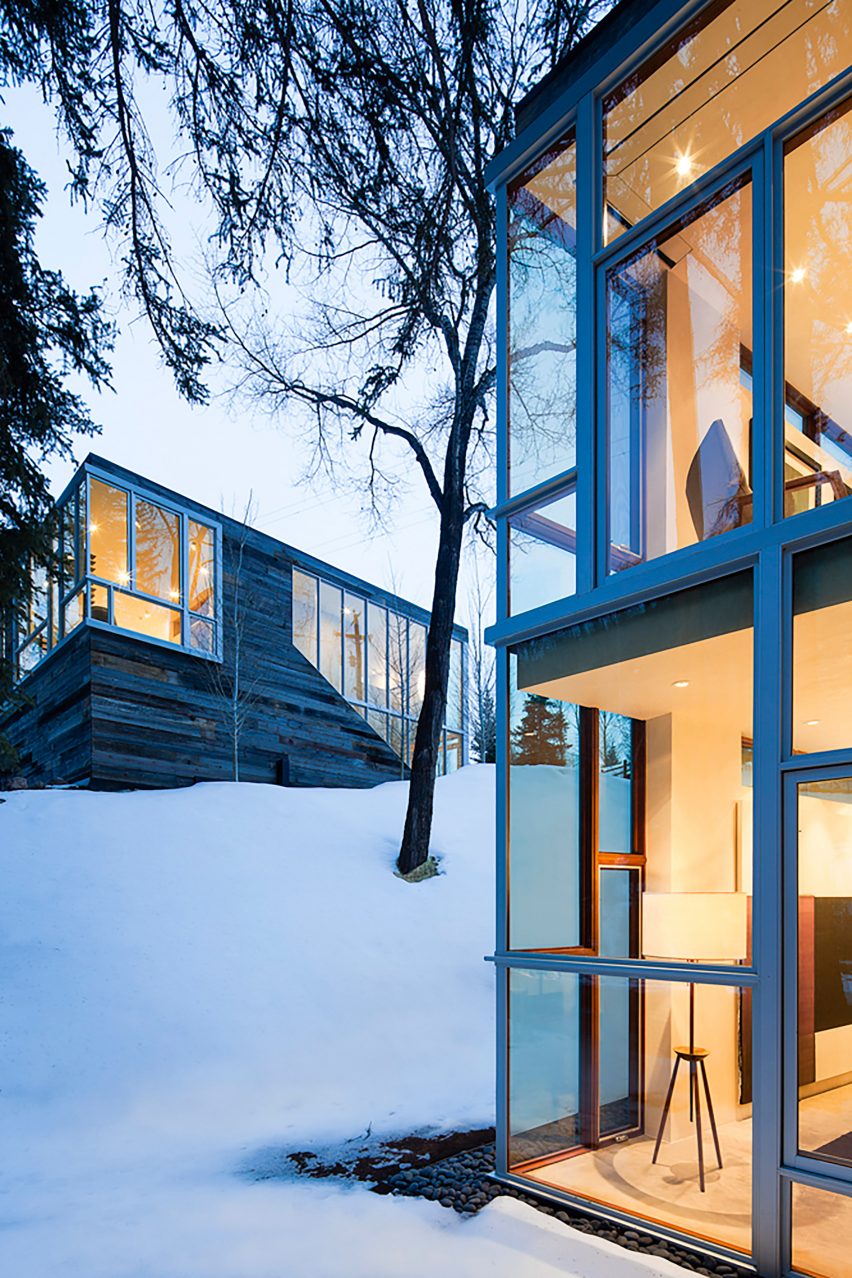
"The new architecture reinterprets the existing house and marries the project as a whole through its use of materials, patterns and massing," said the firm.
Studio B sourced the weathered wood cladding from a provider in Pennsylvania, which specialises in collecting and refurbishing the material from local barns.
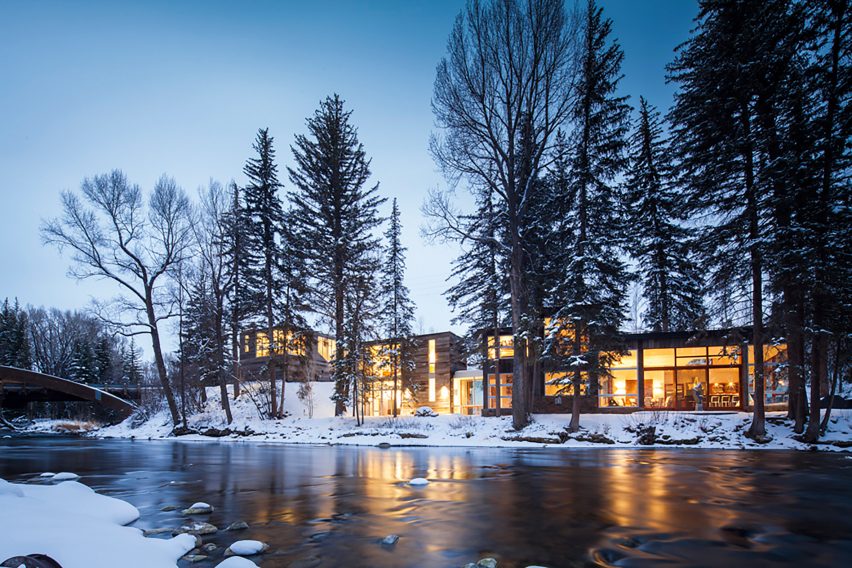
Reclaimed wood is a popular exterior material in the mountainous state of Colorado. Other projects that use the versatile material include a weekend getaway in Aspen, and a home that was built on land razed by a forest fire, which uses rolling barn doors in lieu of shutters.
Photography is by Derek Skalko, unless otherwise indicated.
