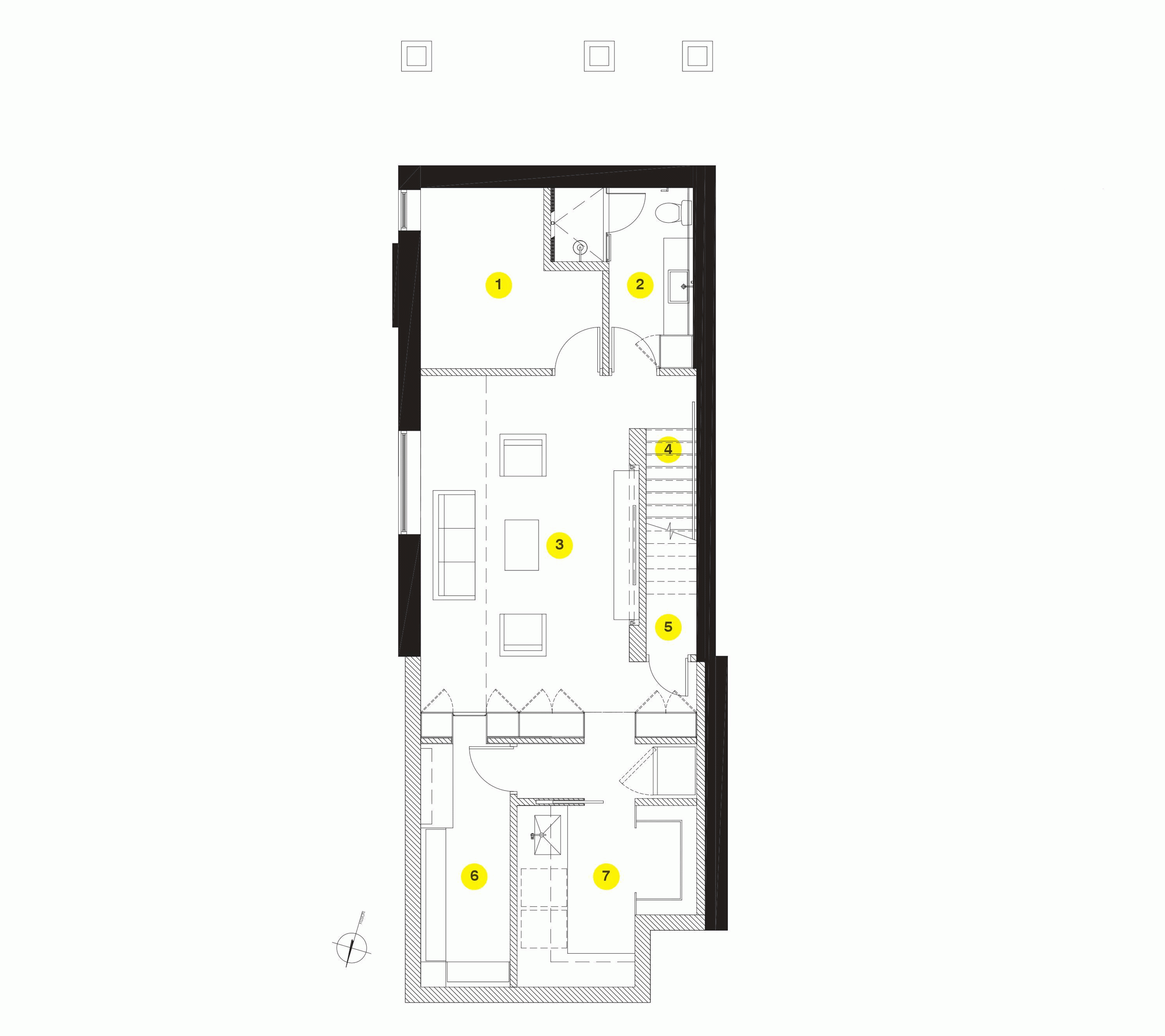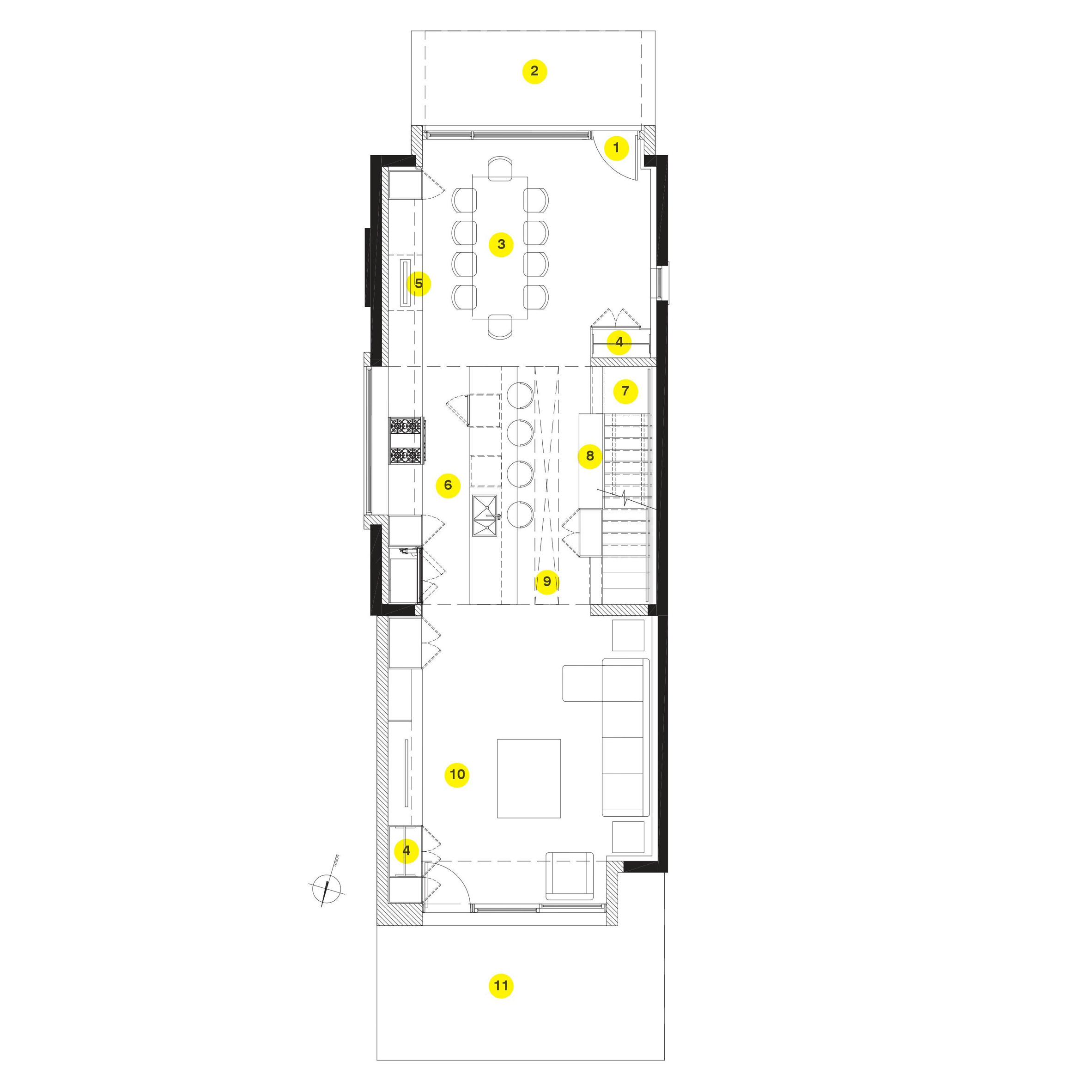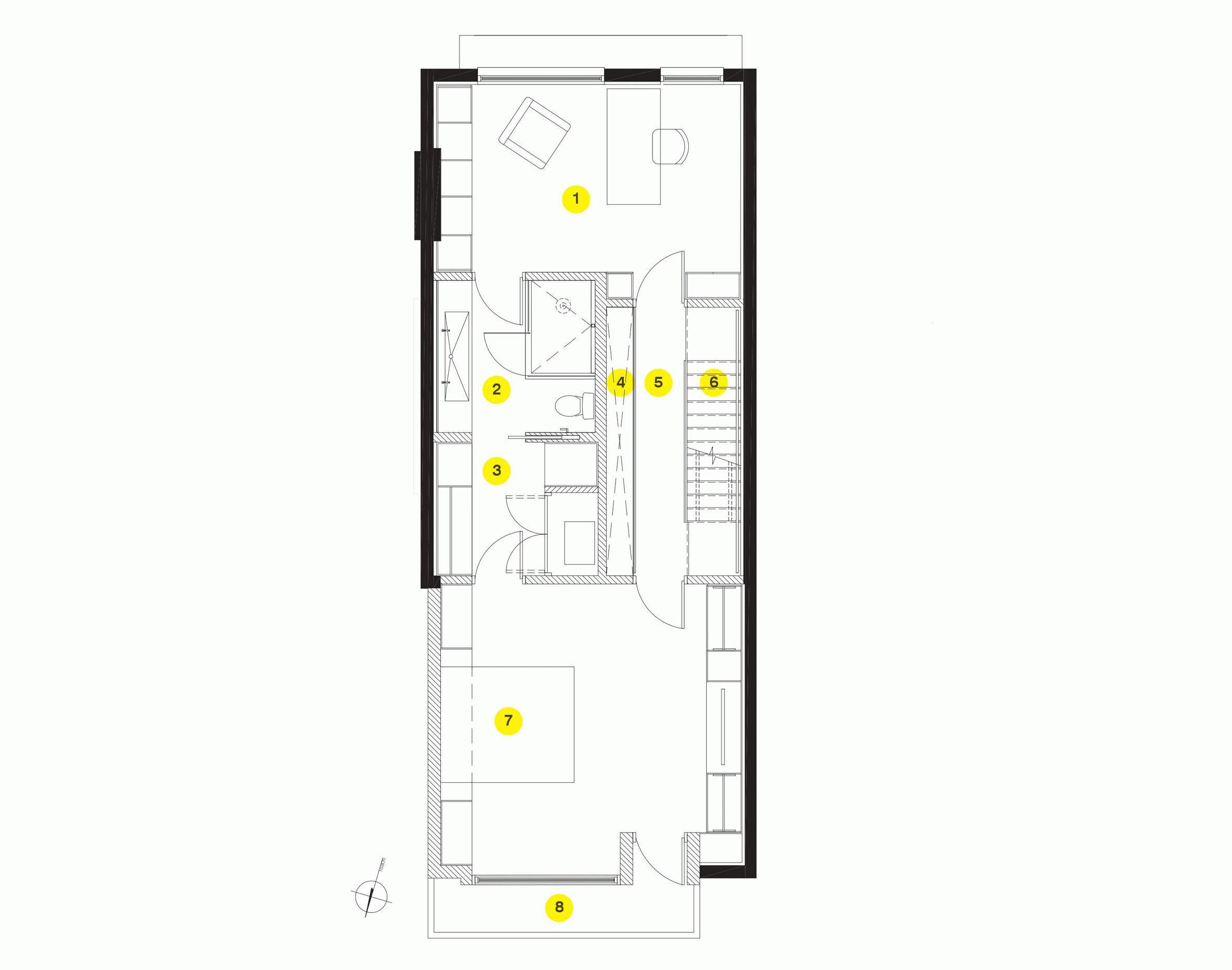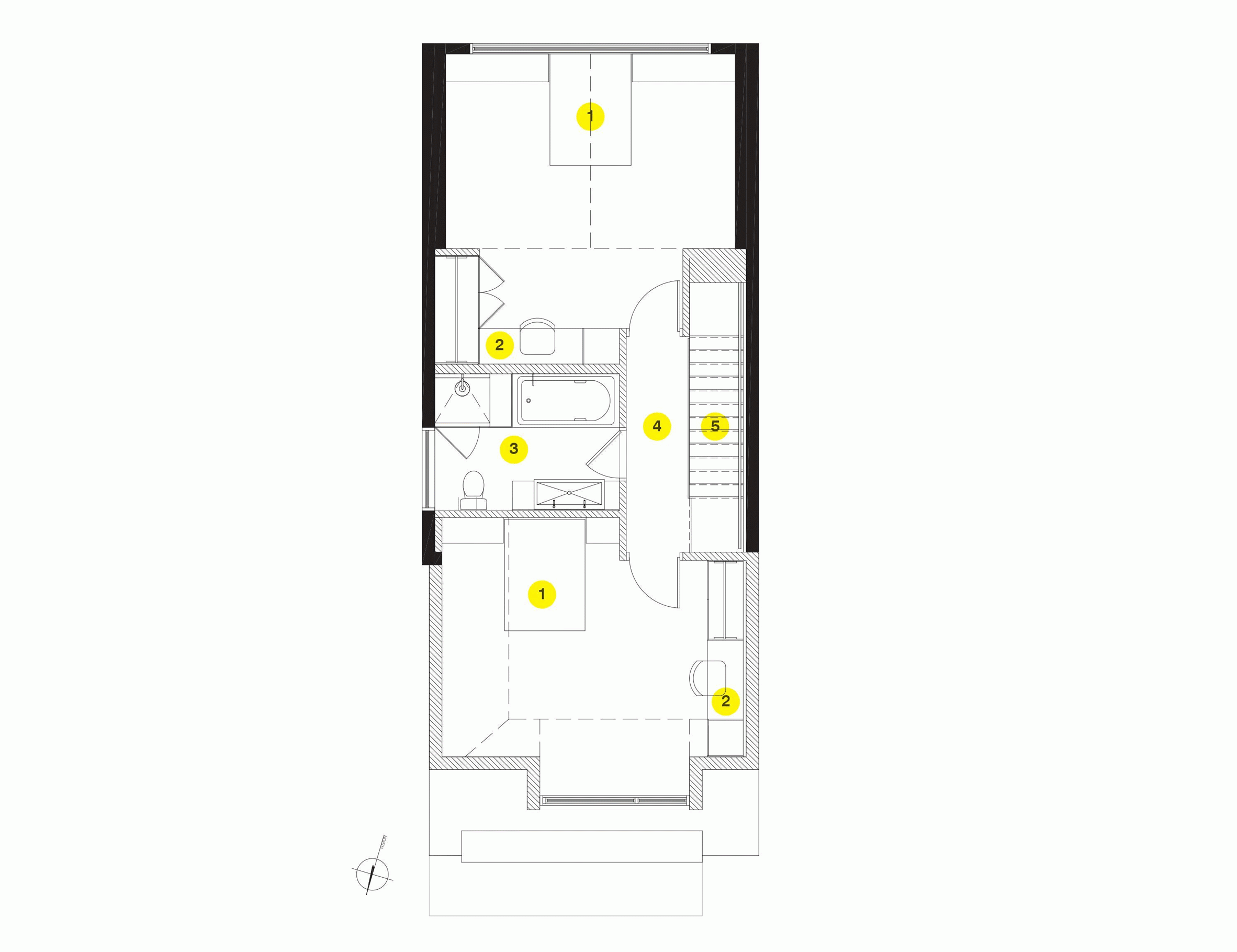+tongtong uses grey and black zinc to transform Victorian home in Toronto
Canadian firm +tongtong has overhauled a traditional home in Toronto, adding a large triangular window, dark zinc cladding and an interior lightwell that provides natural illumination.
Called Zn House, the project entailed the transformation of a three-storey Victorian home through "a series of strategic moves and incisions".
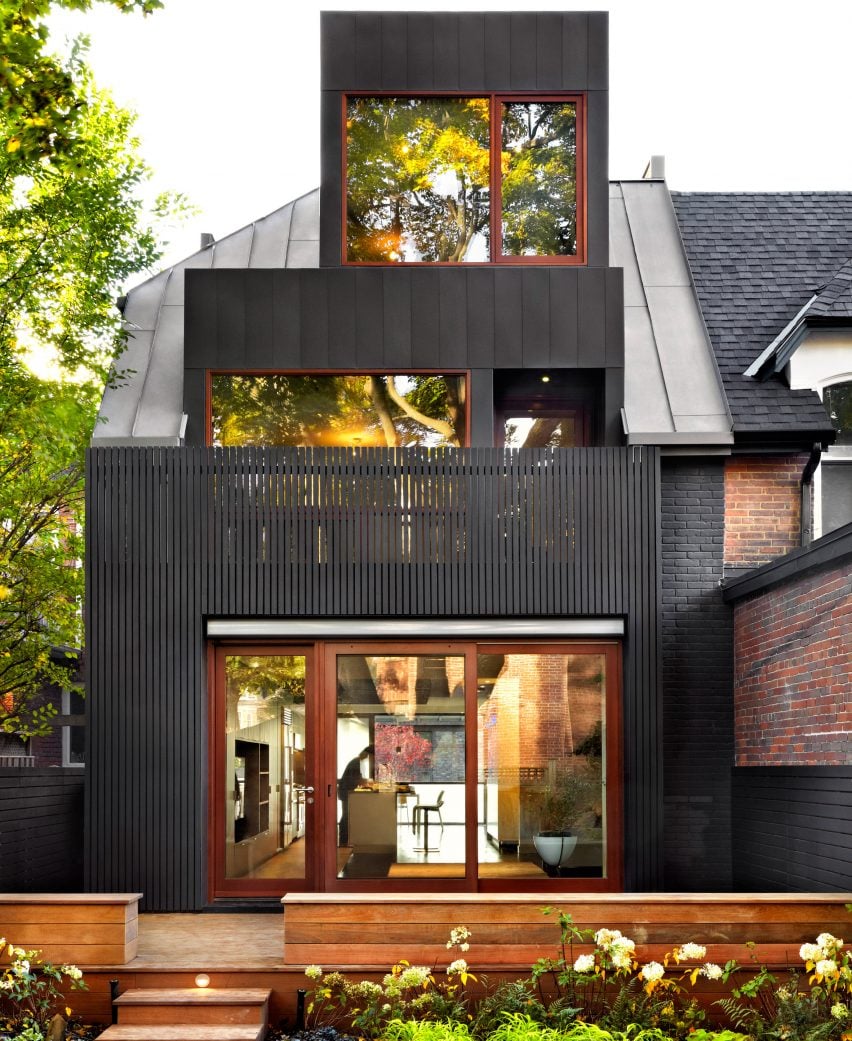
The architect was tasked with creating a larger, modern home that respected the vernacular architecture in the area. "This challenge was met with an emphasis on natural materials and light," said +tongtong, a Toronto-based design studio started in 2012 by John Tong.
Grey and black zinc was used on both the exterior and interior, blending "traditional aspects with the new contemporary scheme".
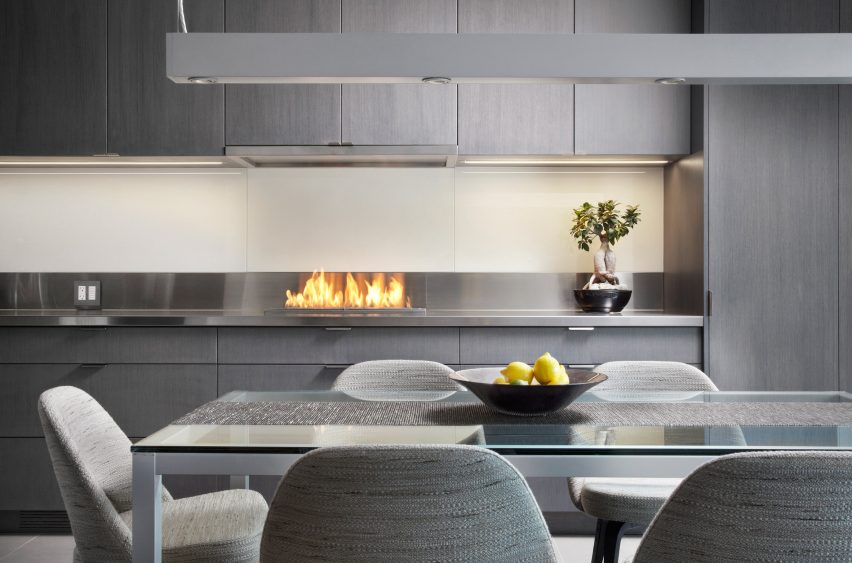
On the street-facing facade, the architect added extensive glazing at ground level and a zinc awning that alludes to old-fashioned neighbourhood stores.
In the front yard, concrete was used for stairs, a walkway and a retaining wall. The wall, along with a landscaped berm, form a layer of privacy between the street and the residence.
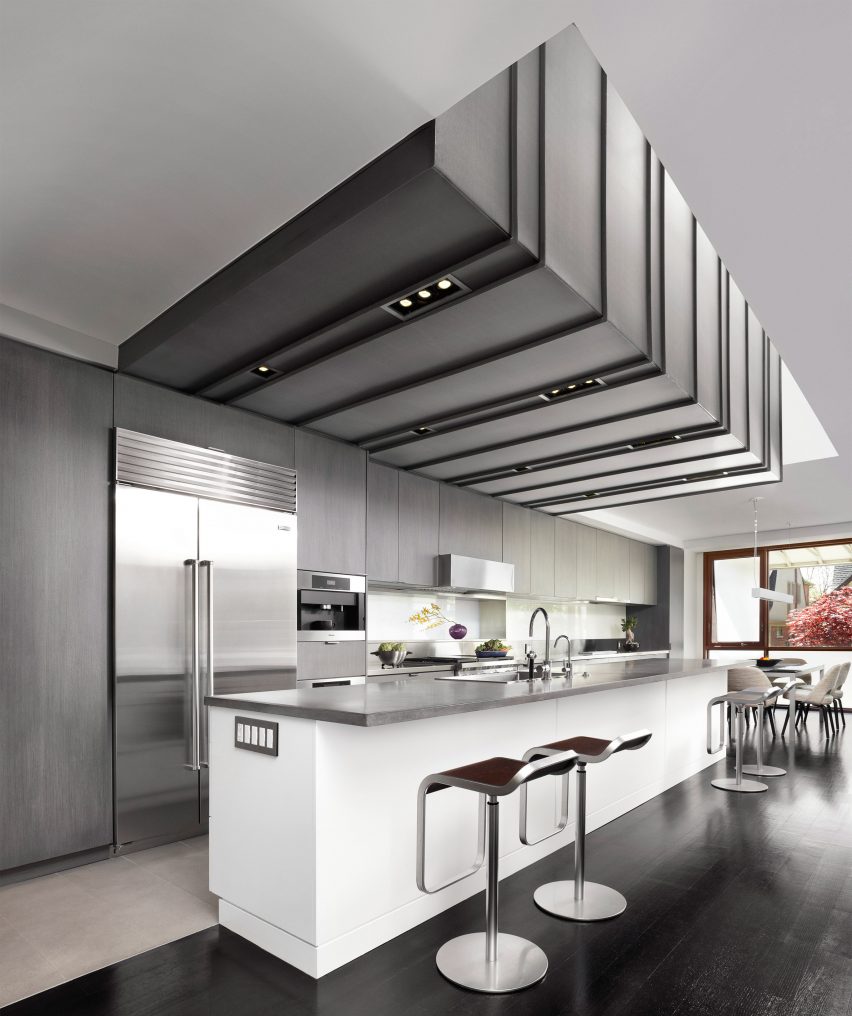
The yard also serves as a play area for children and includes theatre-style seating, where the homeowners can "watch the spectacle of life unfold".
While the architect retained the original form of the front elevation, including the gabled roof, the rear facade was entirely transformed.
The team added metal battens and glazed protrusions that overlook a large elm tree. A massive awning covers a wooden terrace and helps shade the dwelling.
Inside, the team inserted a vertical shaft that is topped with a skylight. An open slot between the first storey and ground level enables natural light to be carried downward.
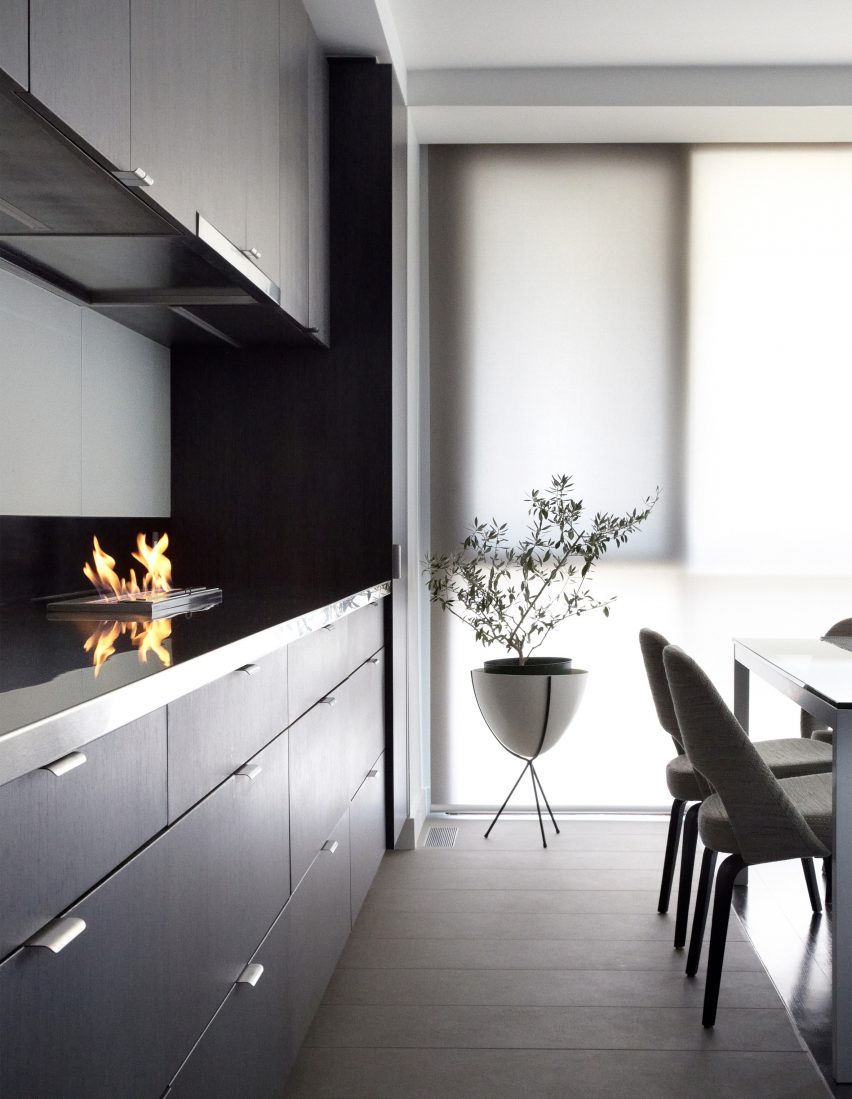
The daylight not only helps illuminate the home, but also animates a zinc ceiling installation that hovers above the kitchen, the architect described.
On the ground level, the team inserted a long, horizontal window over the stove. Grey kitchen cabinetry extends into the dining and living rooms.
"Throughout the home, millwork such as that found in the transitional space between the kitchen and dining room defines overlapping function," the architect explained.
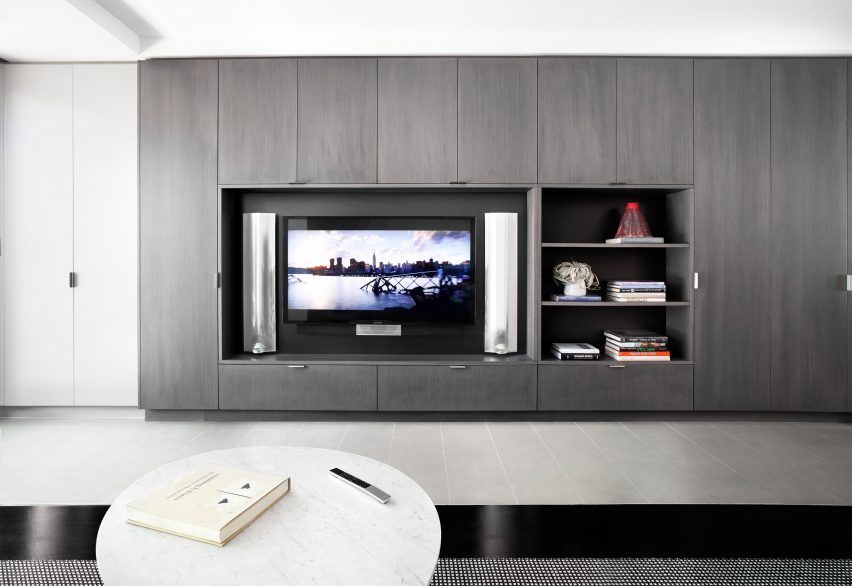
In the dining area, the team inserted a vent-free ethanol fireplace, which appears as open flames dancing on the metal countertop.
Open-tread stairs lead to the first storey, which houses the master bedroom, a den and a walk-out balcony. The glass-walled stairway continues to the top floor, where the architect placed two bedrooms, one of which features a built-in desk.
A triangular window provides views of the neighbourhood and the city skyline in the distance. Blinds were custom-made to fit the window, and they retract into a millwork unit when not in use.
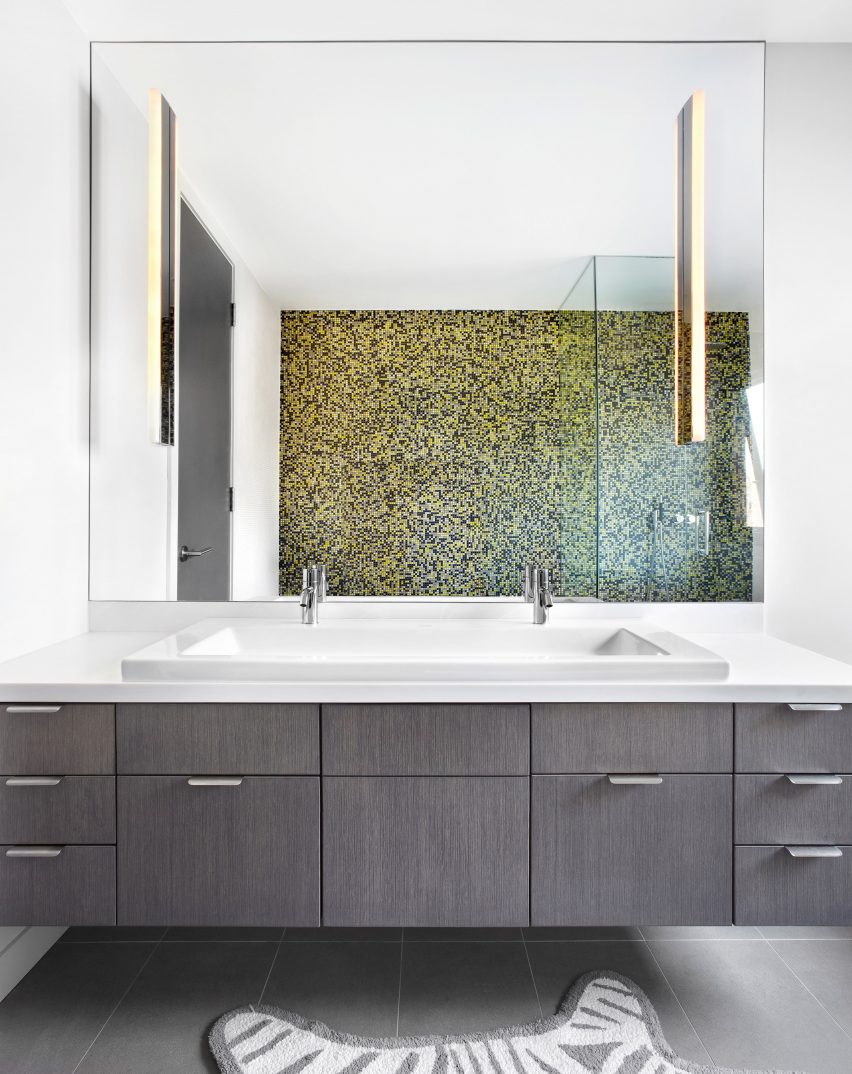
Throughout the interior, +tongtong used a cool palette of grey, white and black, with occasional pops of colour. The dwelling is furnished with contemporary decor, including a glass dining table and metal-framed chairs.
Other houses in Toronto include a three-storey home comprising two volumes split by a staircase and a residence with black shingles and a hot pink entrance.
Photography is by Lisa Petrole.
Project credits:
Designers: John Tong, lead designer; Nathan Dykstra, senior designer
Landscape design: +tongtong
Landscape contractor and plant specialist: Neil Turnbull/Hedgerow
Millwork manufacturer: Distinctive by Design
Zinc: VM Zinc
Contractor: Symmetry Construction
