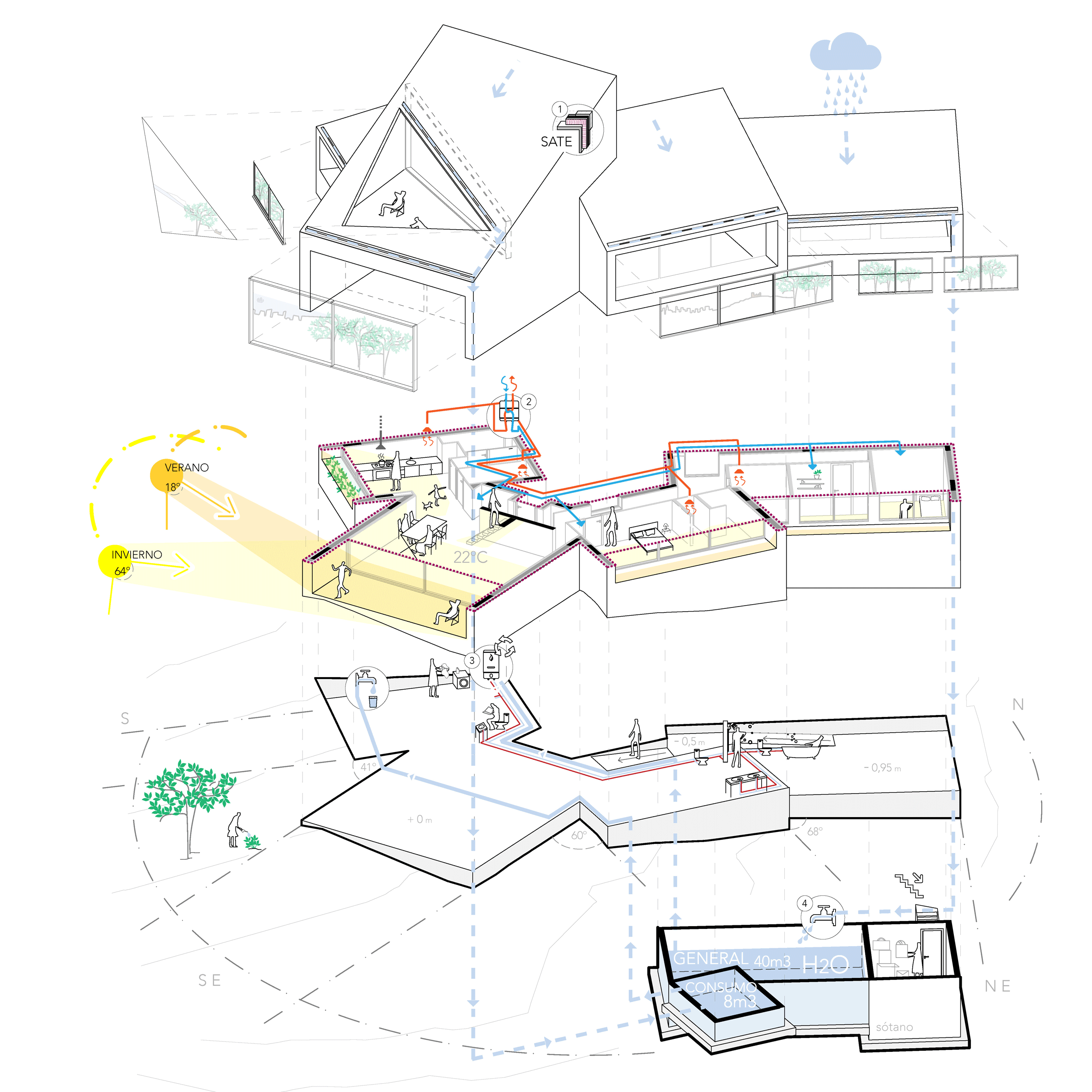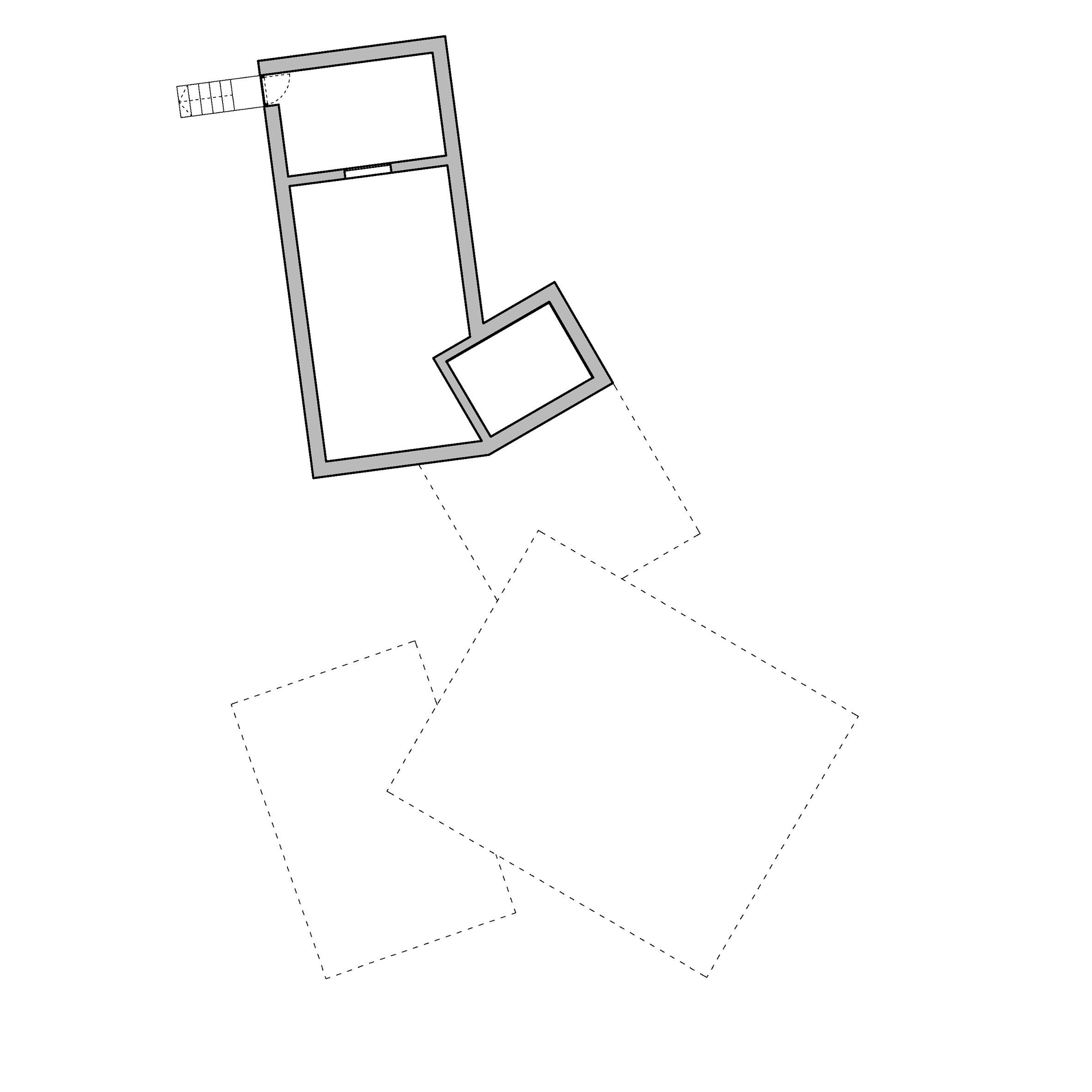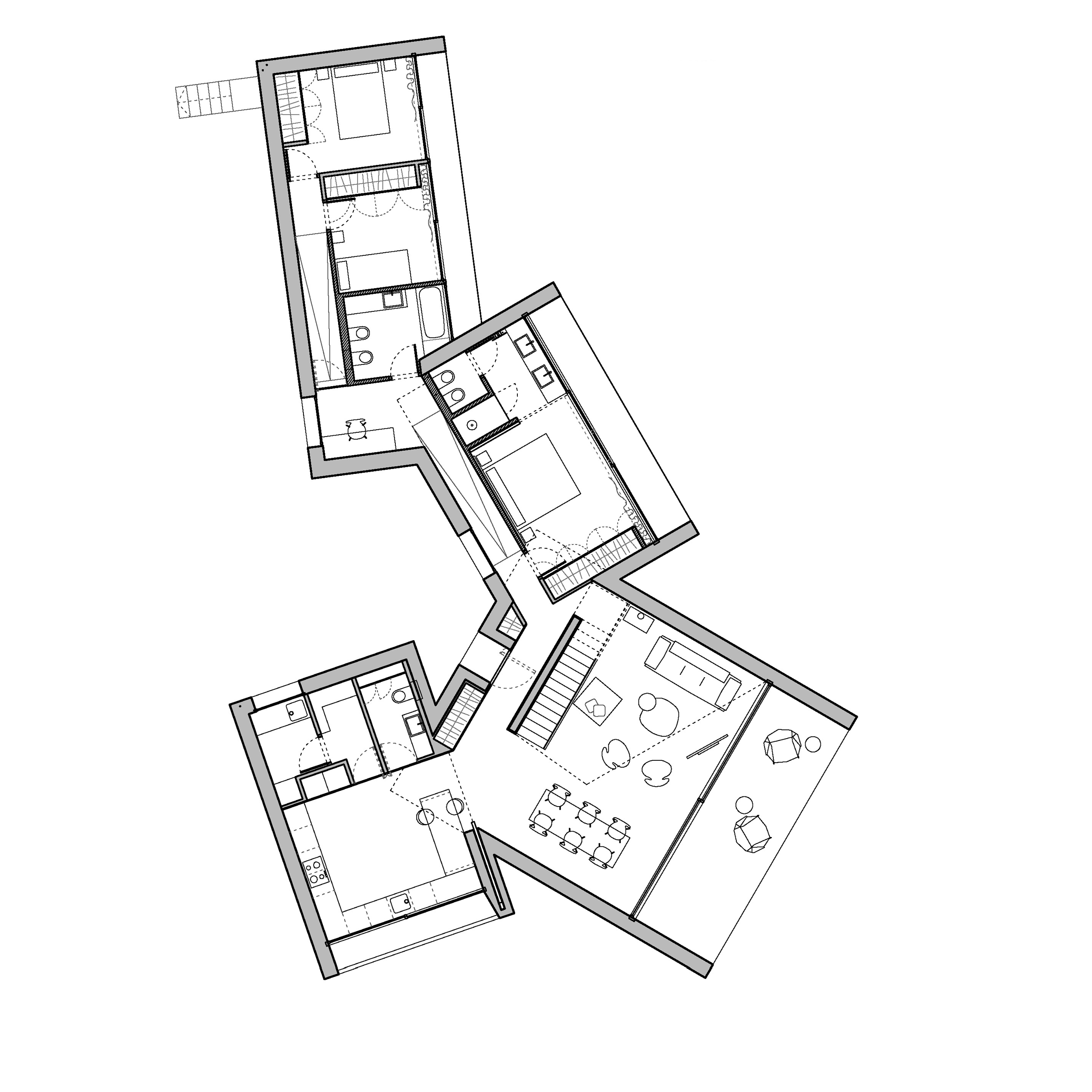Four angular white volumes form house in Mallorca by OHLAB
Oliver Hernaiz Architecture Lab has completed a house on the Spanish island of Mallorca, made up of white blocks that are all oriented towards different viewpoints (+ slideshow).
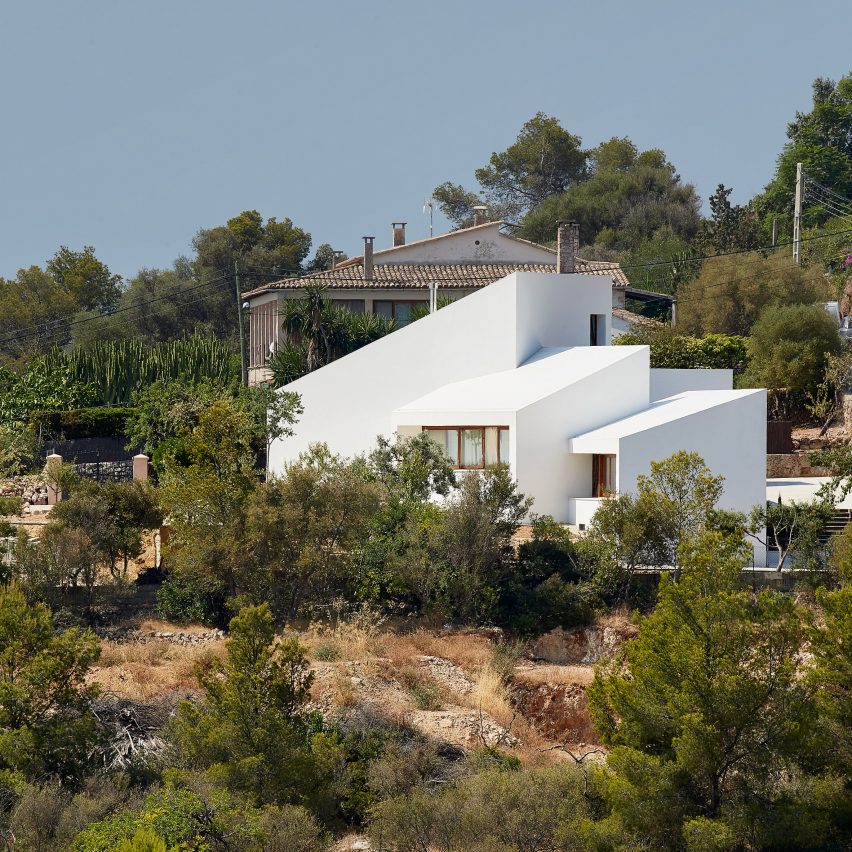
Palma-based Oliver Hernaiz Architecture Lab – OHLAB for short – designed MM House for a sloped site in Palma de Mallorca, aiming to make the most of the views available.
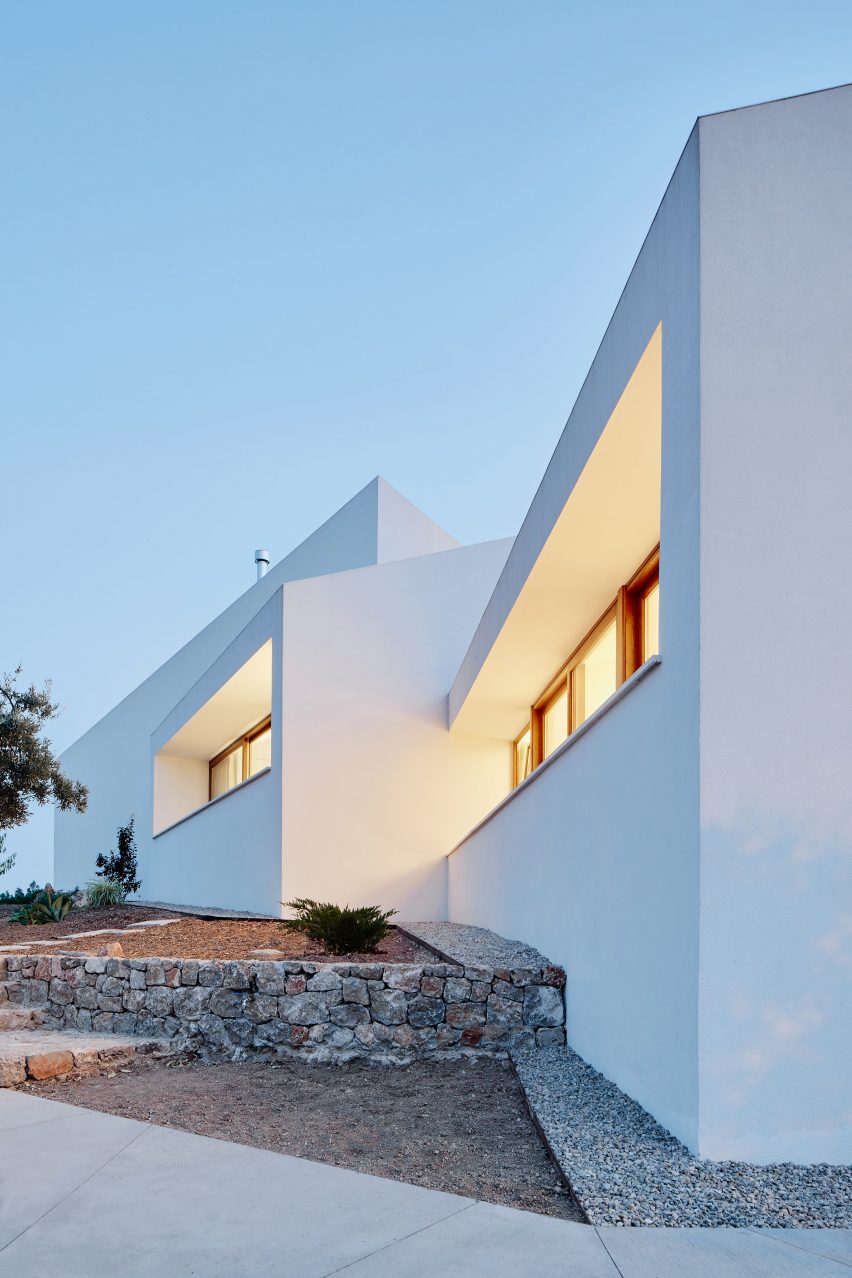
The architects divided the building into four stepped boxes. They each point in different directions, but all feature large windows that offer views to suit the activities that take place inside.
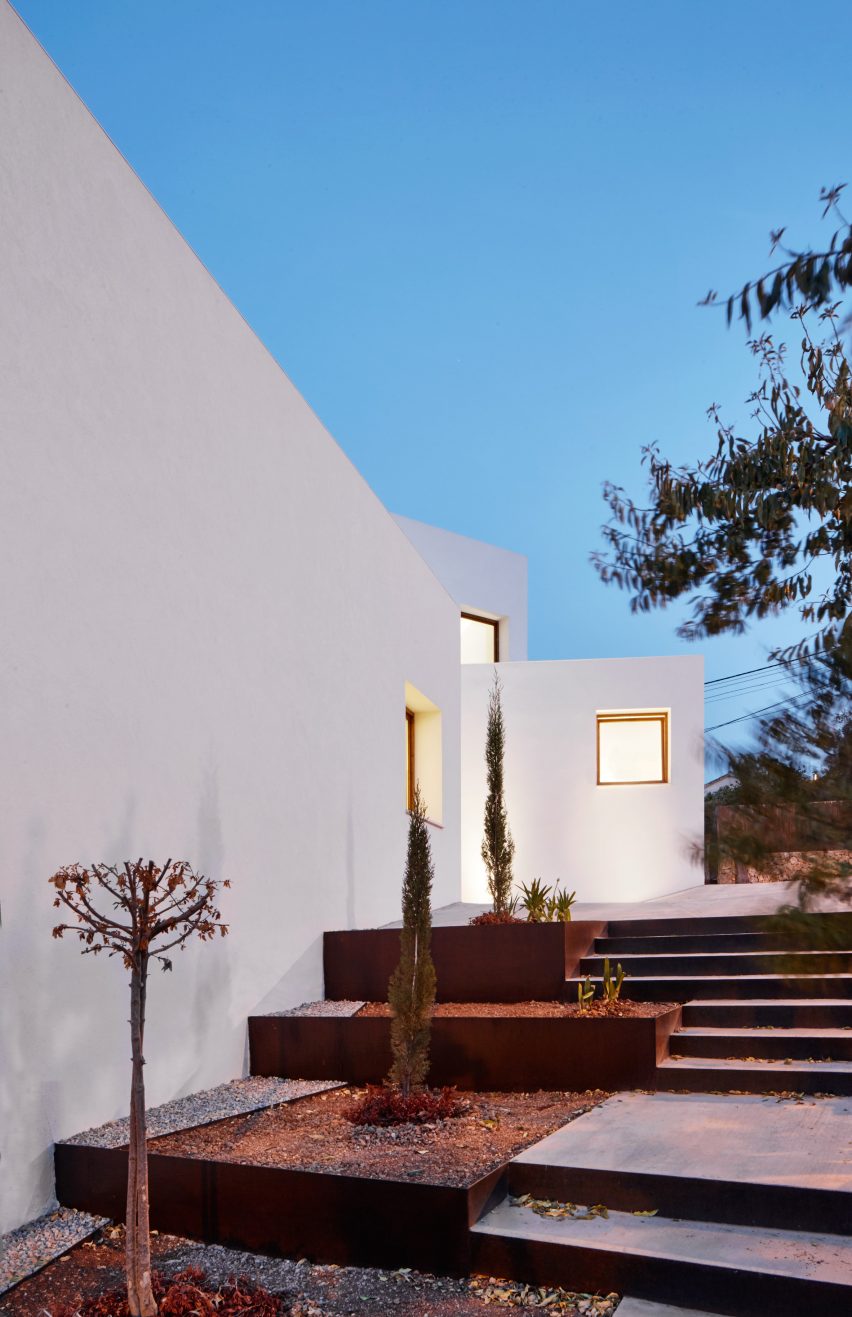
The living-cum-dining room overlooks the sea, the kitchen points to the vegetable patch, and the bedrooms face the more private garden.
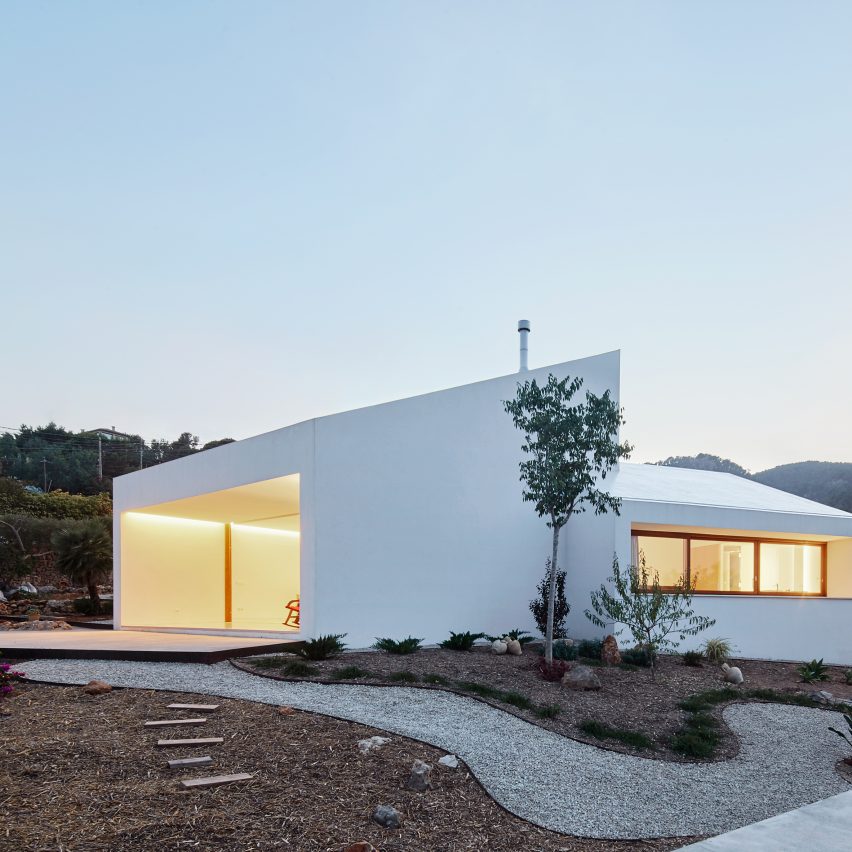
"The project optimises the programme, grouping it in four boxes – kitchen, living-dining, main bedroom and guest bedrooms – which can be used together or independently," said OHLAB.
"Each box is placed carefully on the ground and rotates on its axis with precision to find the best views and orientation for their use," added the team.
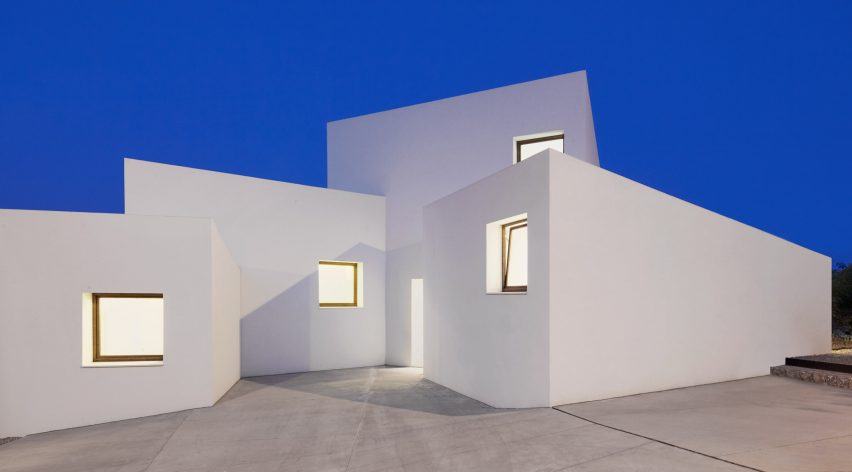
In response to the warm climate, the south-facing openings are recessed, allowing sun to enter in the winter when it is low in the sky, but blocking it in during the summer when it is high.
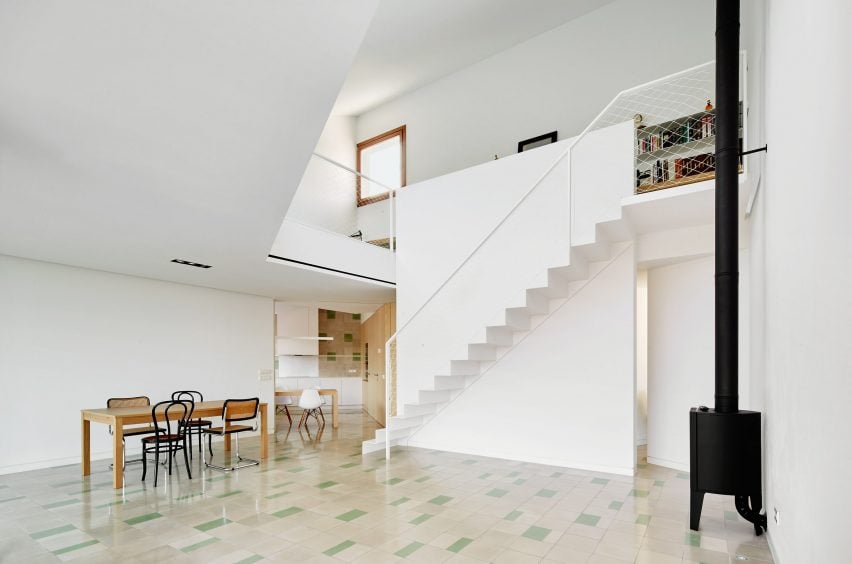
Native vegetation and deciduous trees planted along the south side of the house provide additional shade. There are also shutters flanking the east- and west-facing openings.
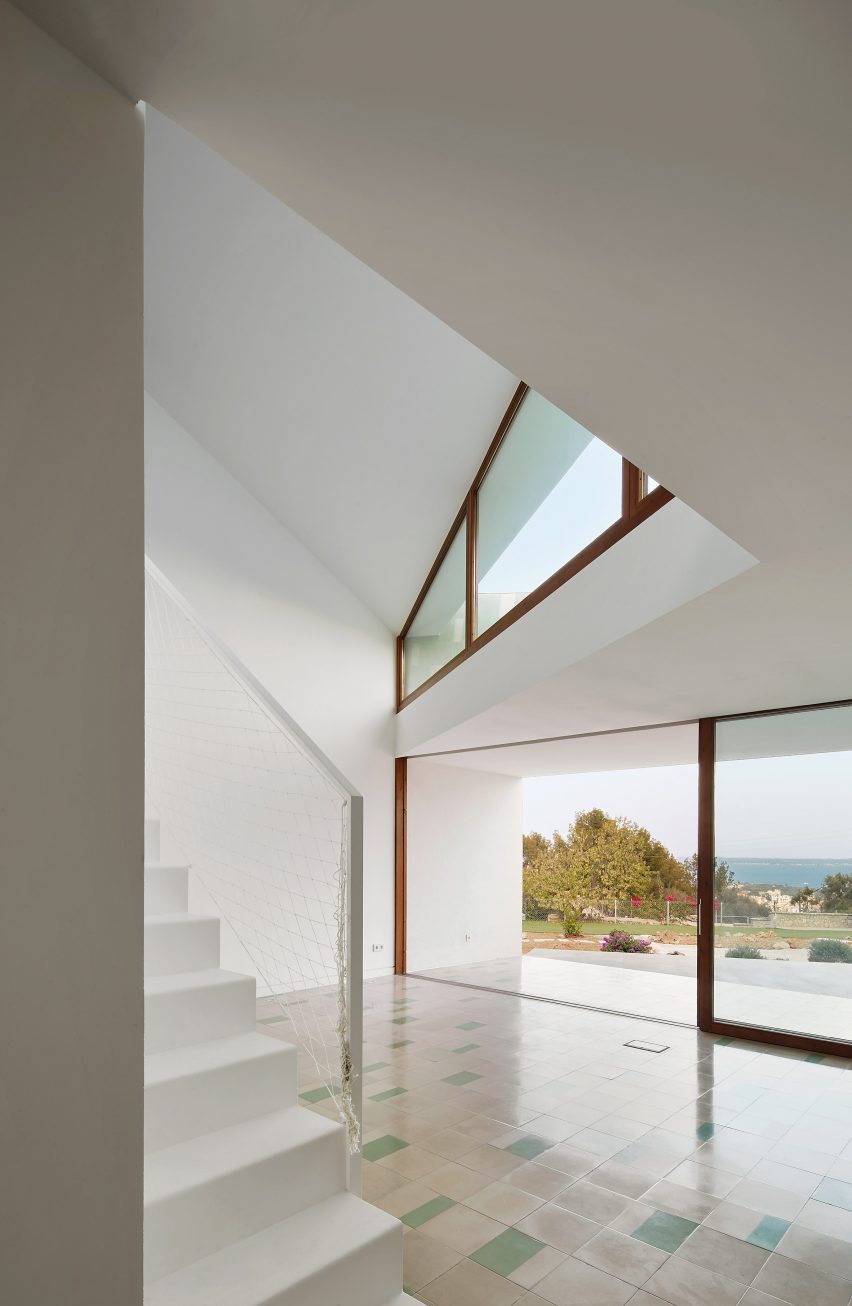
In the largest block, the living area features glazed sliding doors that open to a covered terrace overlooking the sea. The double-height space also has a black wood-burning stone, while a staircase with a net banister leads to a gallery study.
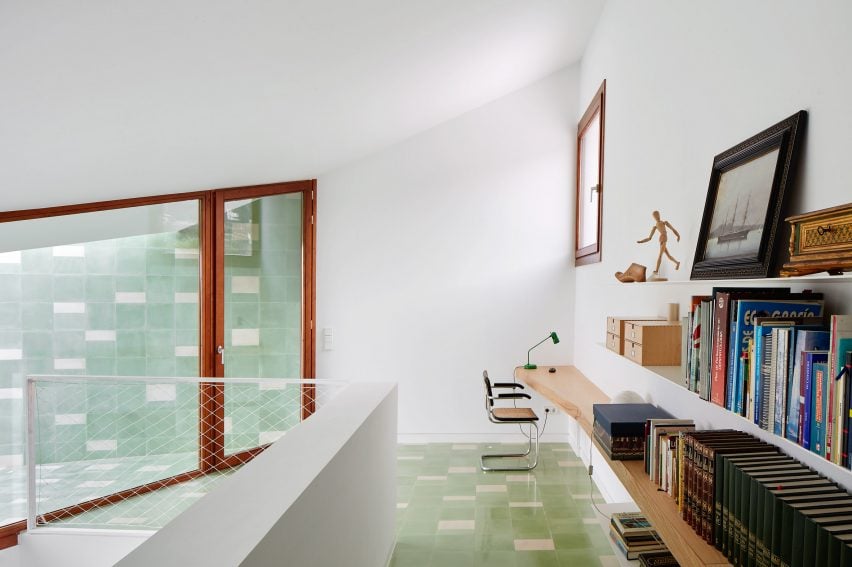
From here there is also access to a viewing terrace, creating by a triangular gap in the roof. Green tiles cover the floor of the outside area, contrasting the cream tiles with small squares of green that feature inside.
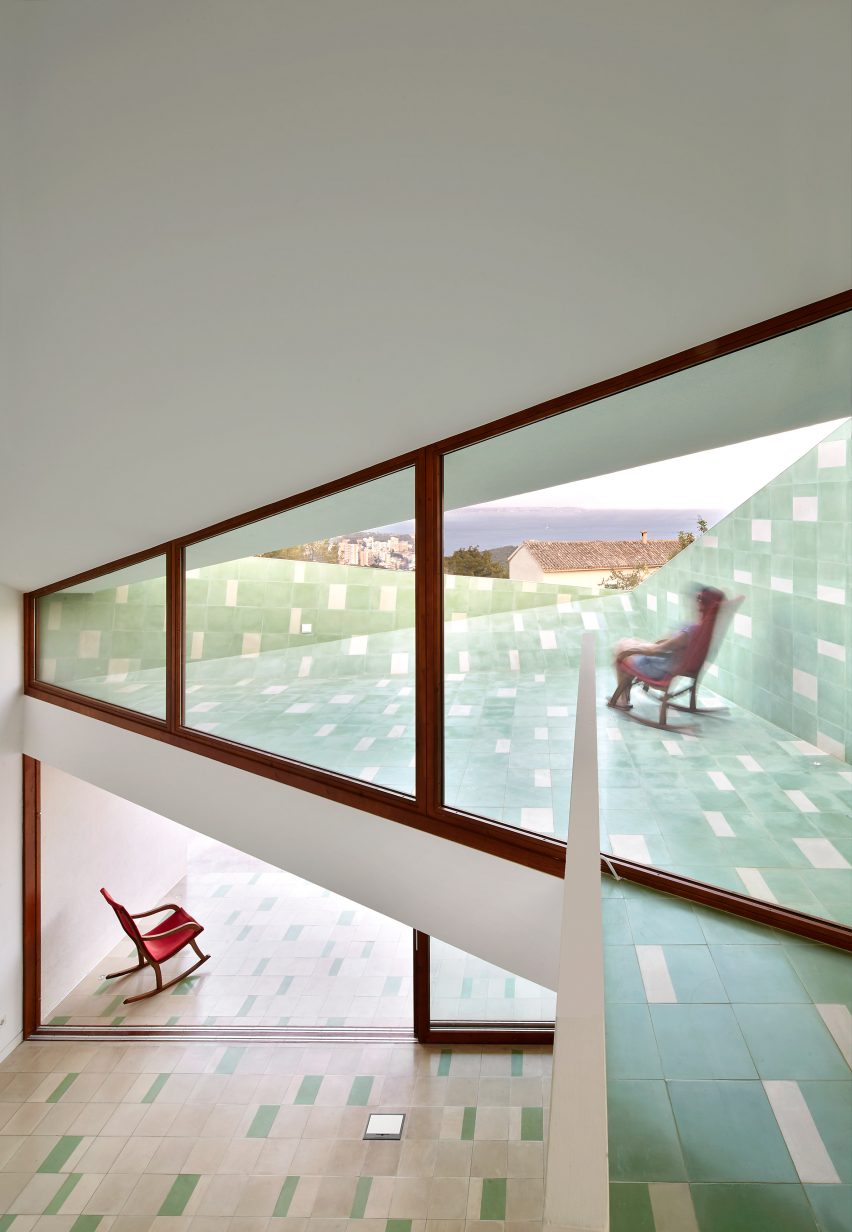
Minimal finishes are used throughout the interior, with white-painted walls matching the house's exterior and wooden furniture complementing the timber-framed windows.
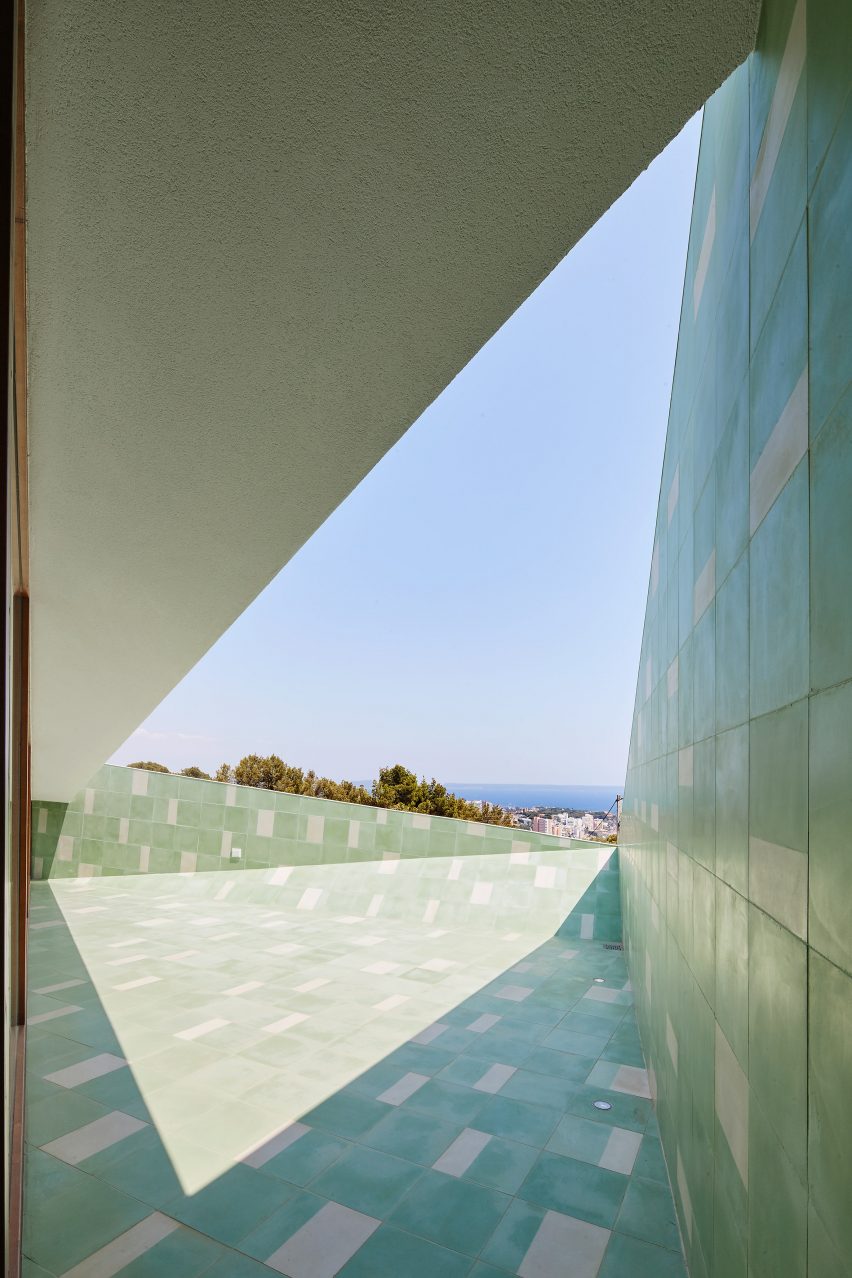
MM House is designed to meet the low-energy requirements of a Passivhaus – a title granted to buildings that use natural methods of heating and cooling, rather than relying on electrical systems.
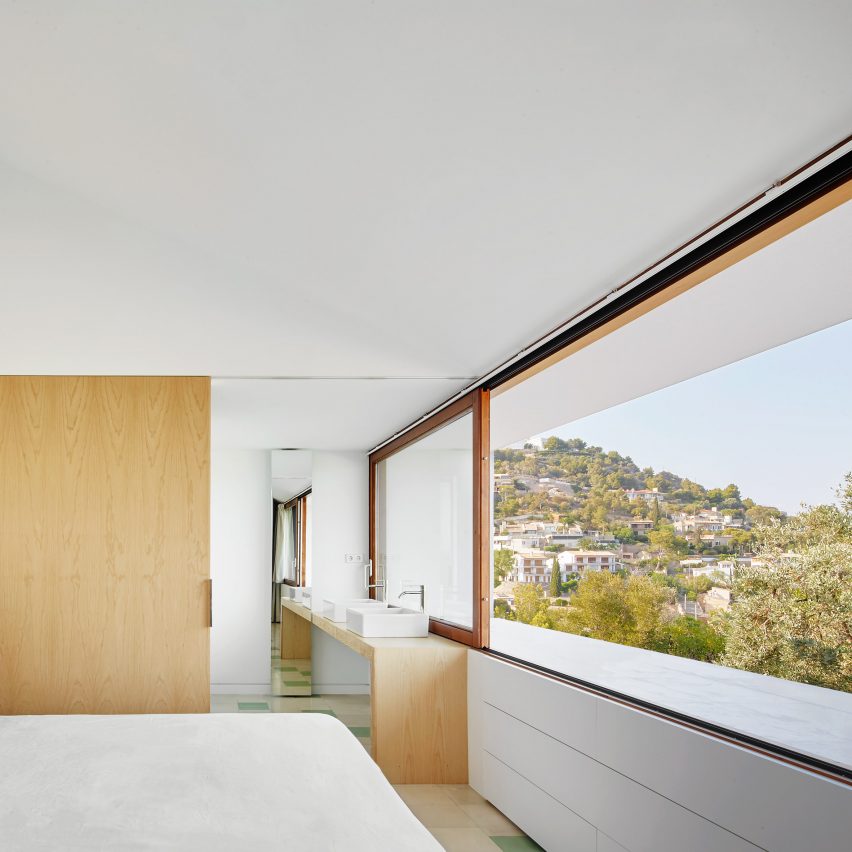
Hot water is obtained almost entirely from tanks placed in the gaps created between the housing and the slope of the terrain.
Three of the pitched roofs collect rainwater for both irrigation and general use, while the fourth roof gathers water for drinking.
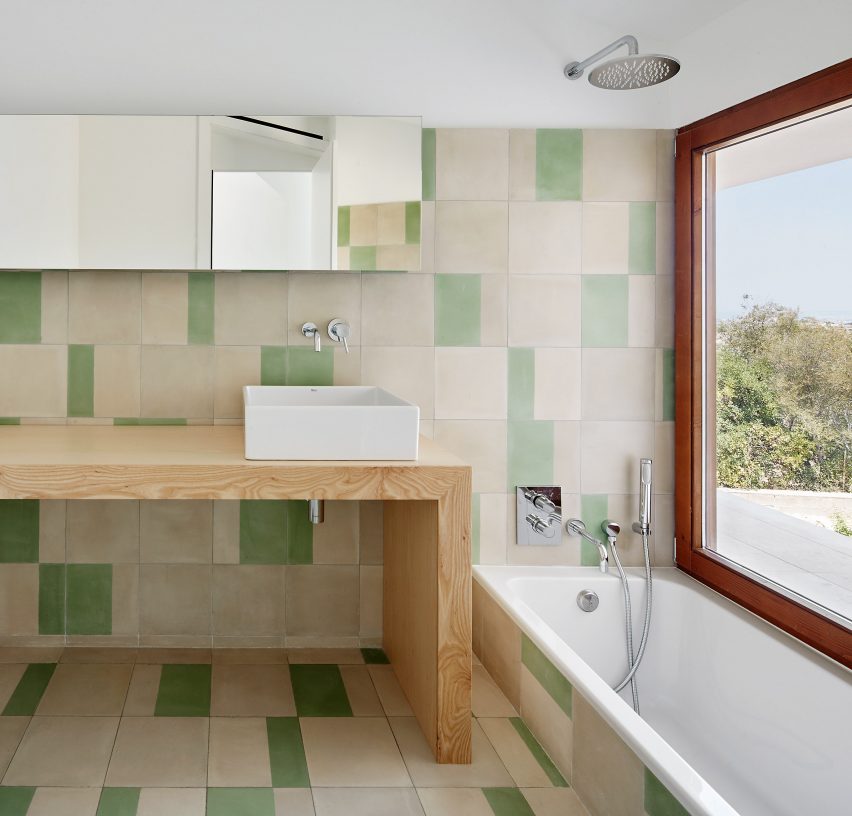
Mallorca forms part of the Balearic Islands – an archipelago that also includes Ibiza and Formentera. Other recently completed projects there include a garden viewpoint on a picturesque hillside and the transformation of an old farmhouse into an art studio and gallery.
Photography is by José Hevia.
Project credits:
OHLAB team: Paloma Hernaiz, Jaime Oliver, Rebeca Lavín, Walter Brandt and Sergio Rivero de Cáceres
Quantity surveyor: Jorge Ramón
Structure: Jesús Alonso
Energy efficiency advisor: Anne Vogt
Project management: Paloma Hernaiz, Jaime Oliver (architects), Jorge Ramón (quantity surveyor)
