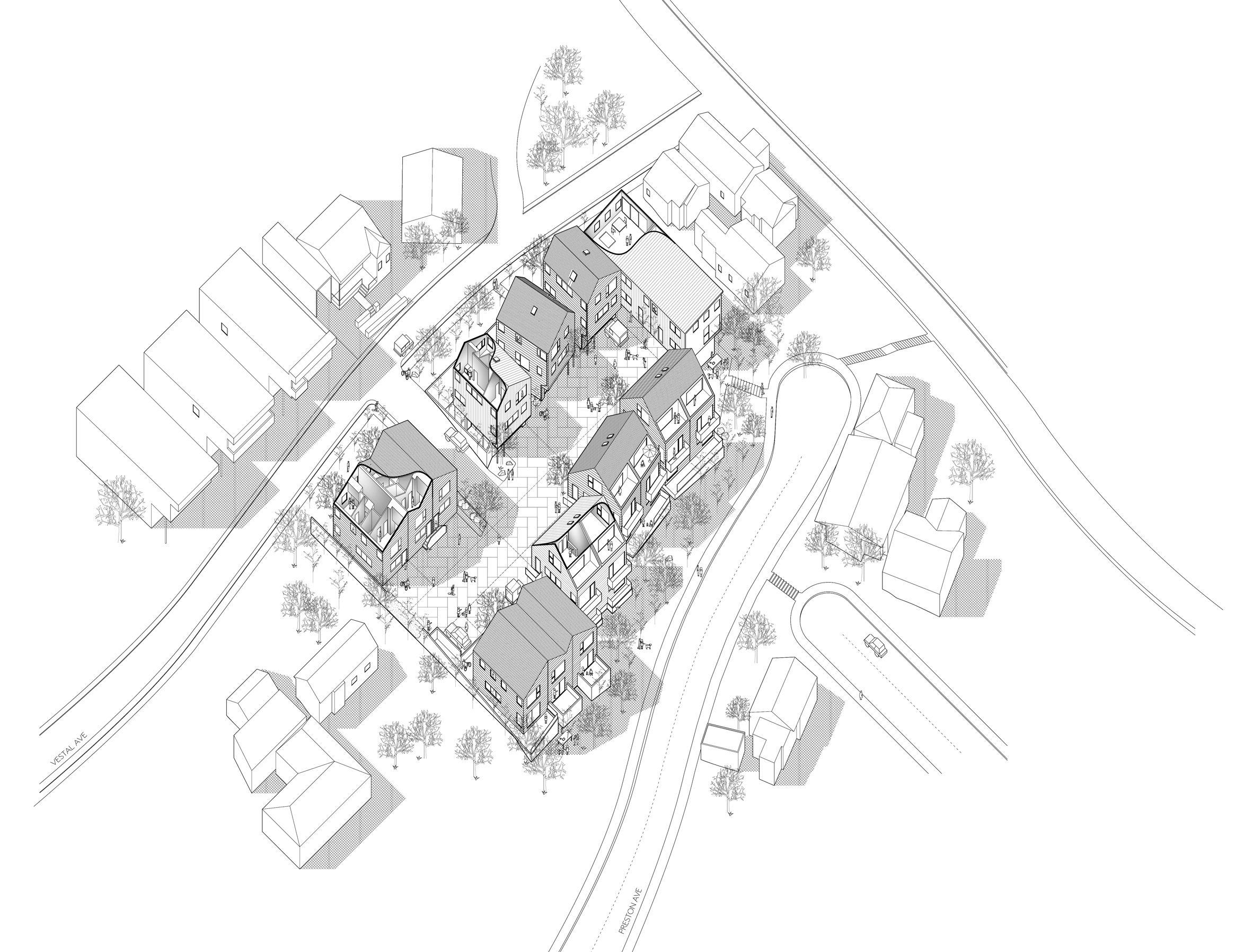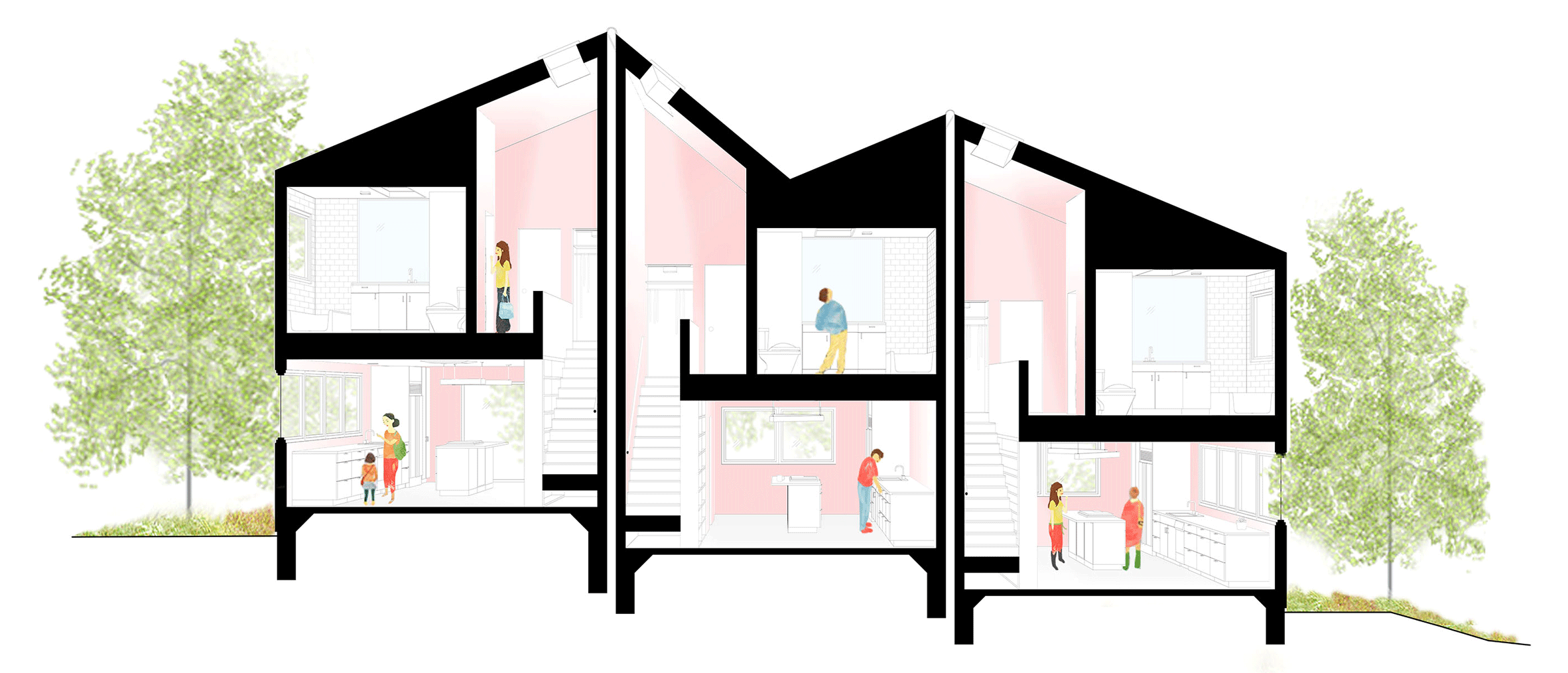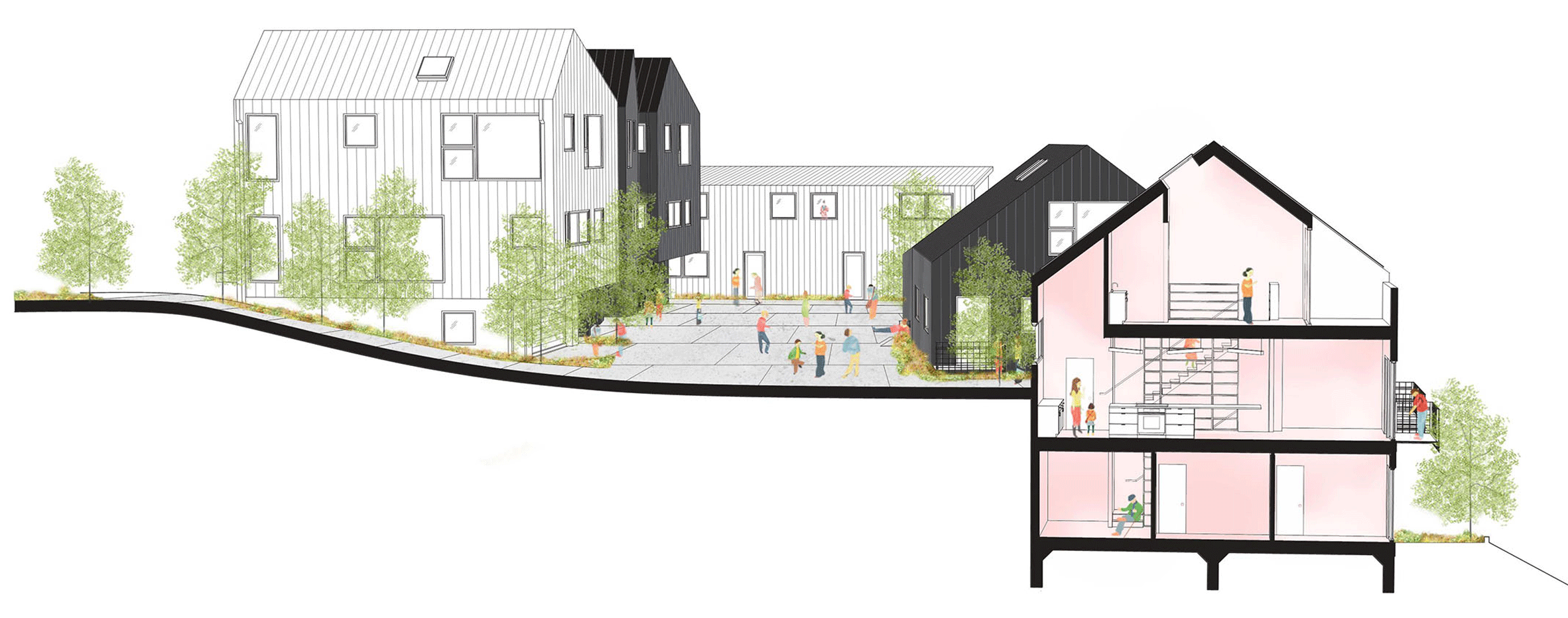Bestor Architecture uses "stealth density" at Blackbirds housing in Los Angeles
Multiple residences are combined into single house-shaped volumes at this development by Bestor Architecture in the Echo Park neighbourhood of Los Angeles.
Called Blackbirds, the residential development is a cluster of small-lot houses in the Los Angeles hills, on a parcel measuring 0.82 acres (3,318 square metres).
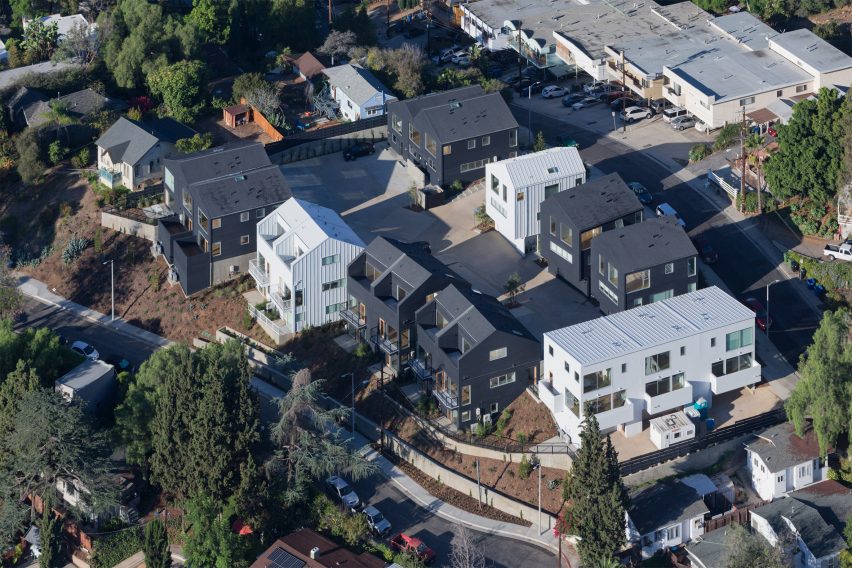
Bestor Architecture employed a strategy referred to as "stealth density" for the site, which entails combining several residences into a single house-shaped volume.
"For instance, two free-standing houses are connected by flashing, and the roofline creates the illusion of one house mass," the studio said. "Three houses, whose separation is masked, has the illusion of being two houses."
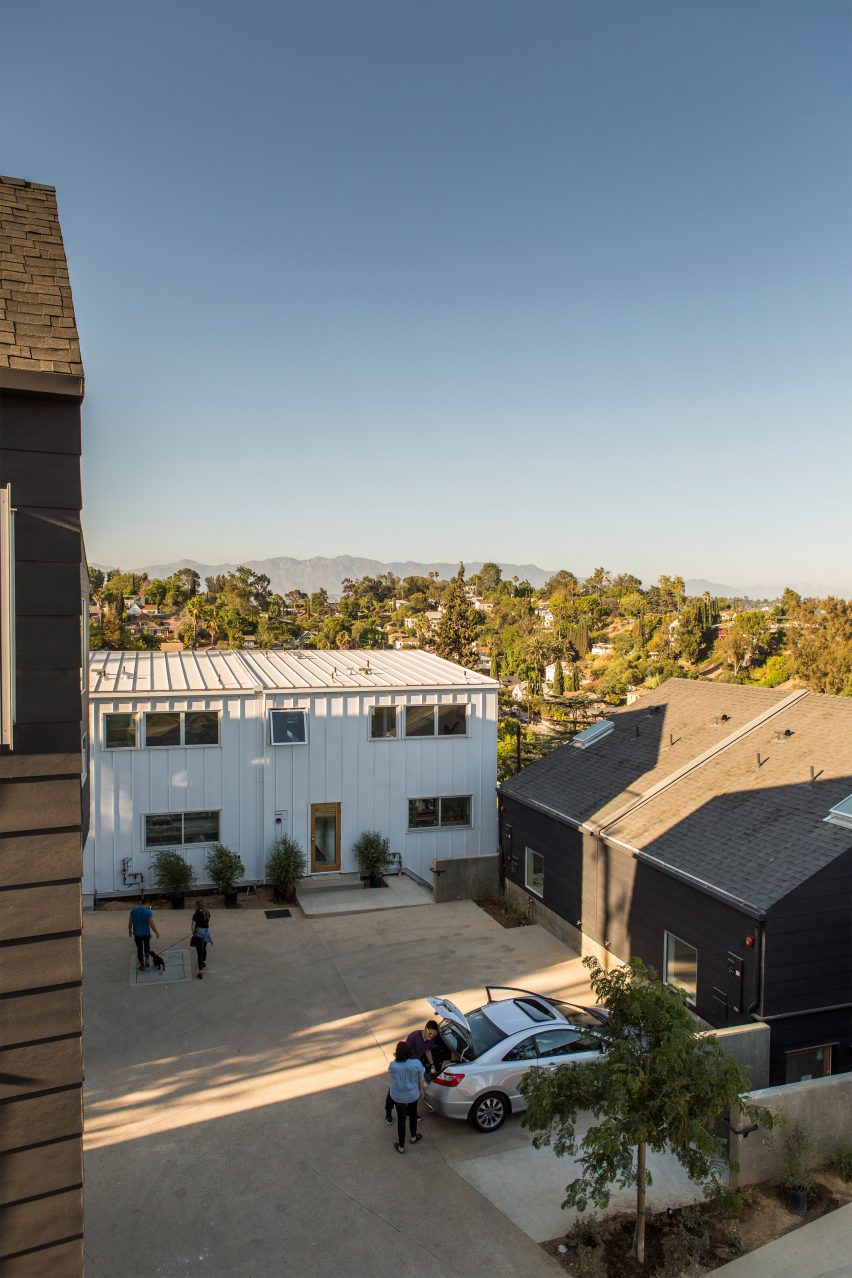
The development consists of nine, various-shaped buildings that contain 18 individual homes in total. Each residence measures 1,930 square feet (179 square metres) or less, and offers two or three bedrooms.
Clad in fibre-cement and standing-steam metal, the grey and white buildings are organised around a central spine that accommodates parking and serves as a "stage" for community events.
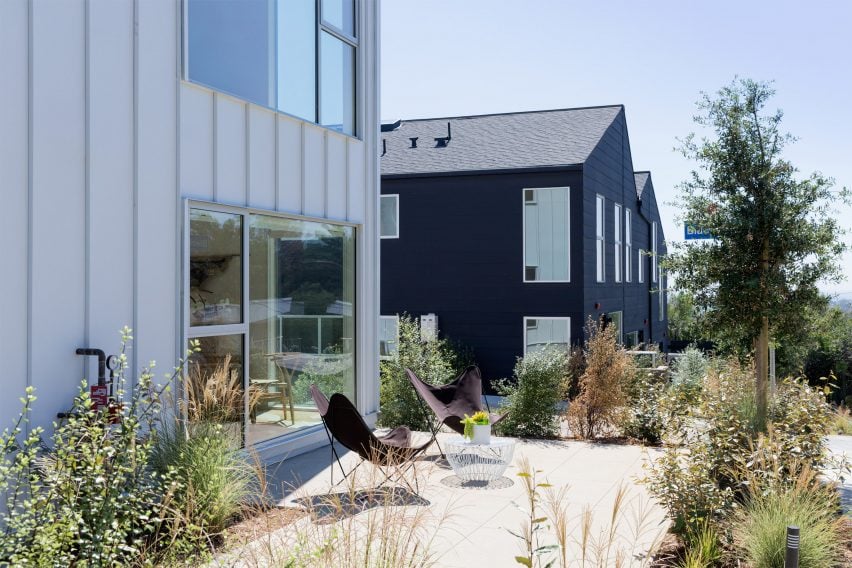
"The multi-house development is a progressive design solution for high-quality, dense housing in a city with little available land," said Bestor Architecture, an LA-based studio founded in 1995.
Los Angeles, once renowned for its car-centric suburban sprawl, has become increasingly dense in recent years.
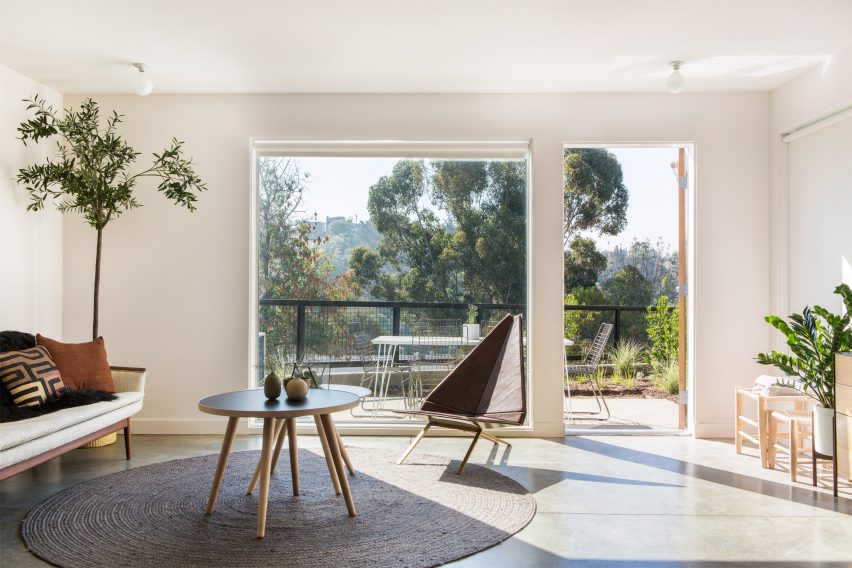
The shift is due to the city's efforts to promote light rail and transit-oriented development, along with a desire among residents to live in more walkable areas, as explained by Curbed.
Five single-family homes were razed to make way for the new development. The architect employed a strategy of "stealth density", which entails combining several residences into a single house-shaped volume.
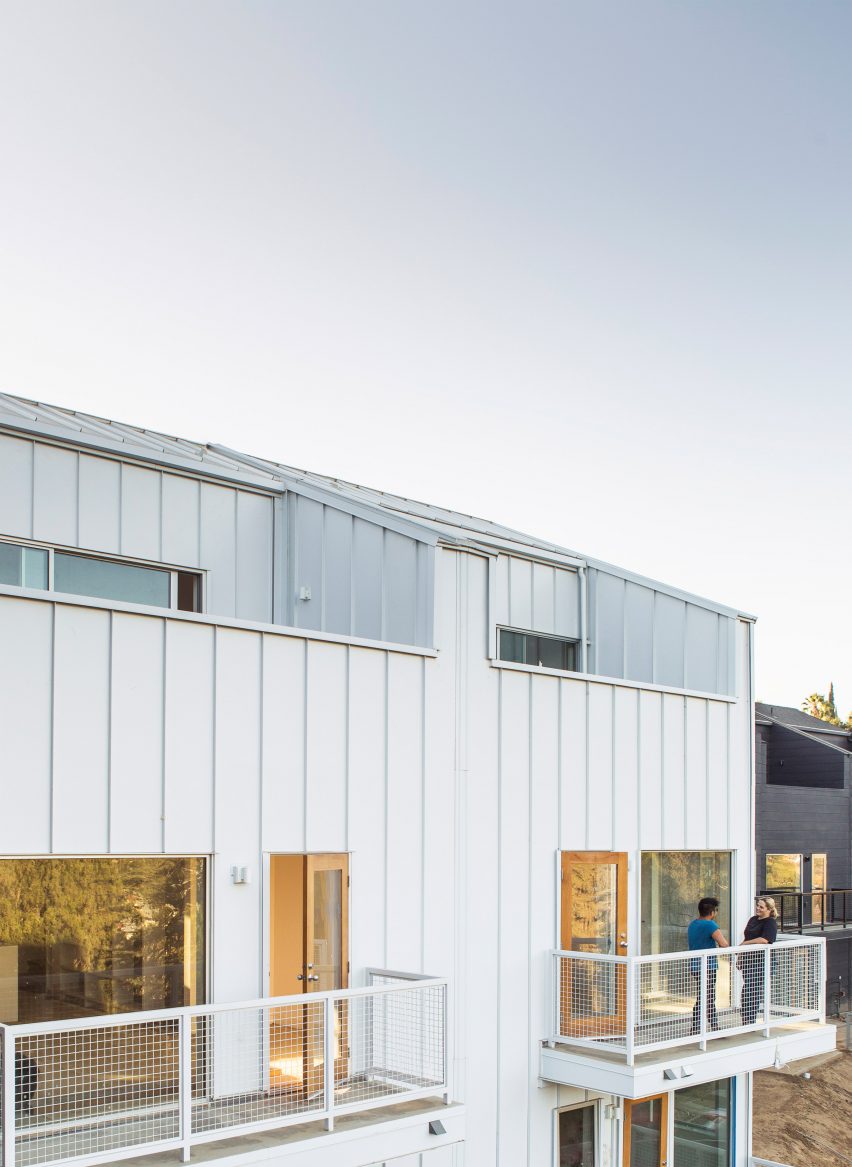
Inside the units, extensive glazing offers views of the city and mountains while also bringing in daylight. Operable windows facilitate natural ventilation – a beneficial element given the city's temperate climate. Several units also have private balconies.
The landscape features drought-tolerant plantings and mature trees. The central street is slightly sloped so rainwater can be collected and used for irrigation.
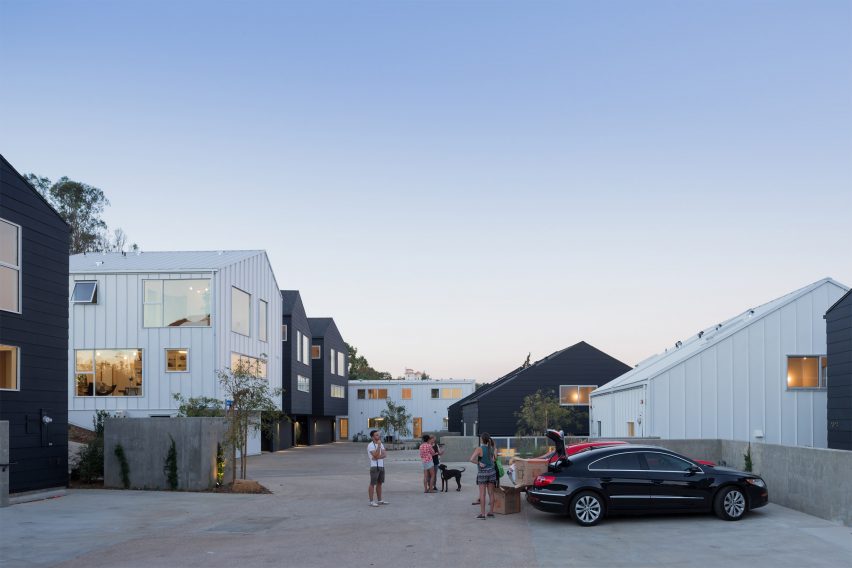
"The community is a thoughtful blend of private, semi-private and public space, and promotes connections with neighbours and the community by encouraging interaction and exchange," the architect said. "The emphasis of the design is on a higher quality of life within an urban context."
The project was featured in last year's exhibition at the A+D Museum that explored inventive housing solutions in Los Angeles. Other recent residential projects in the city include a student housing complex by LOHA that steps down a hillside and an affordable, single-family home in a crime-ridden area that was designed by SCI-Arc students.
Project credits:
Owner: LocalConstruct
Bestor project team: Barbara Bestor (firm principal/partner in charge), Stacey Thomas (project architect), Danielle Yip, Henry Cheung, Bianca Gavrila, Catherine Johnson, Nate Lentz, Mark Skiles, Erin Kasimow, Jonathan Louie, Lorene Ford, Tiffany Shaw-Collinge, Matt Harmon
Landscape architect: Mia Lehrer + Associates
Branding/logo: Bestor Architecture
General contractor: Pacific Empire Builders
Structural engineer: Nishkian Chamberlain
Civil engineer: CRC Enterprises
Preliminary engineering: Rothman Engineering
M/E/P engineer: Shamim Engineering
Geotech: Rybak Geotechnical Consulting Services
