10 of the most pristine minimalist kitchens
With the demand for minimalist homes increasing, architects are coming up with innovative ways to hide bulky appliances and storage units. We've rounded up 10 of the most stripped-back kitchens on Dezeen, including one concealed behind perforated metal screens and another crafted from raw materials.
O Apartment by Paritzki & Liani Architects
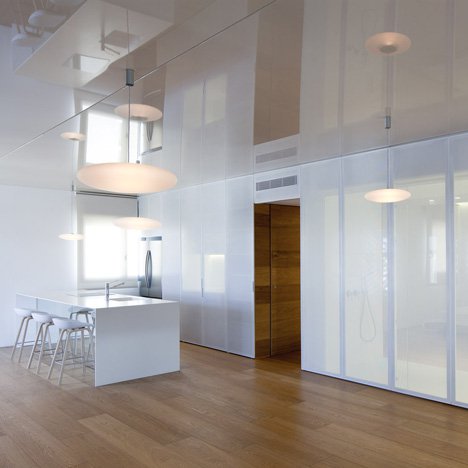
Perforated metal screens are used to conceal the kitchen units and storage inside this Tel Aviv apartment by Israeli studio Paritzki & Liani Architects. Read more about O Apartment by Paritzki & Liani Architects »
LOIOS development by ODDA
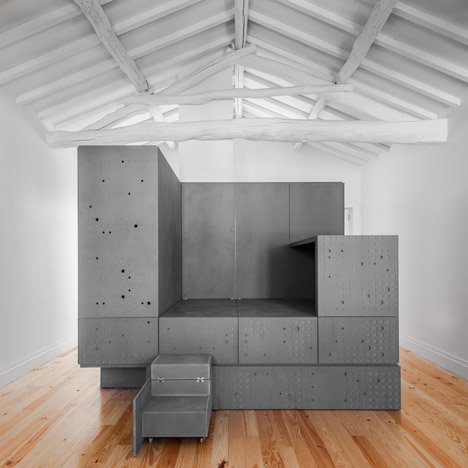
Monolithic freestanding units are used to house the kitchen, beds, bathroom and other furniture inside this renovated 19th-century building in Porto by local studio ODDA. Read more about LOIOS development by ODDA »
Eixample apartment by Carles Enrich
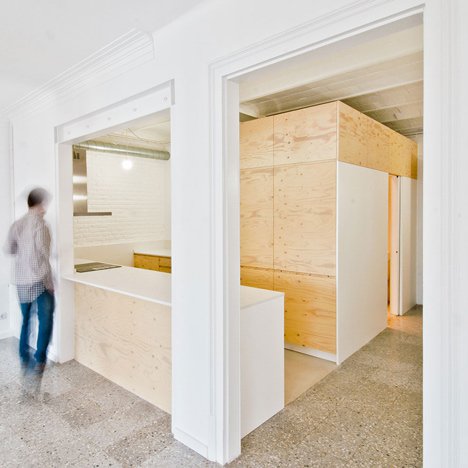
Spanish architect Carles Enrich inserted a plywood box beneath the vaulted ceilings of an early 20th-century apartment in Barcelona to create a discreet kitchen unit that contains a series of cupboards. Read more about Eixample apartment by Carles Enrich »
Casa Ljungdahl by Note Design Studio
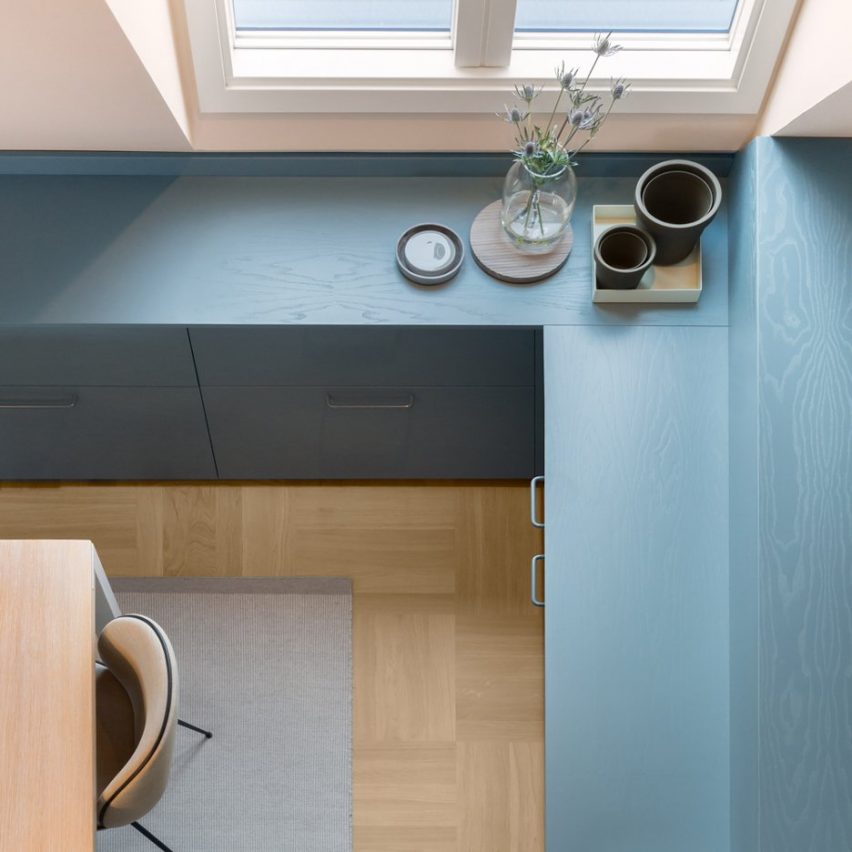
For its design of an apartment in Stockholm, Note Design Studio refrained from using the typically monochrome minimalist palette, and painted all storage units and kitchen work surfaces a blue-grey colour. Read more about Casa Ljungdahl by Note Design Studio »
Espace Panet by Anne Sopie Goneau
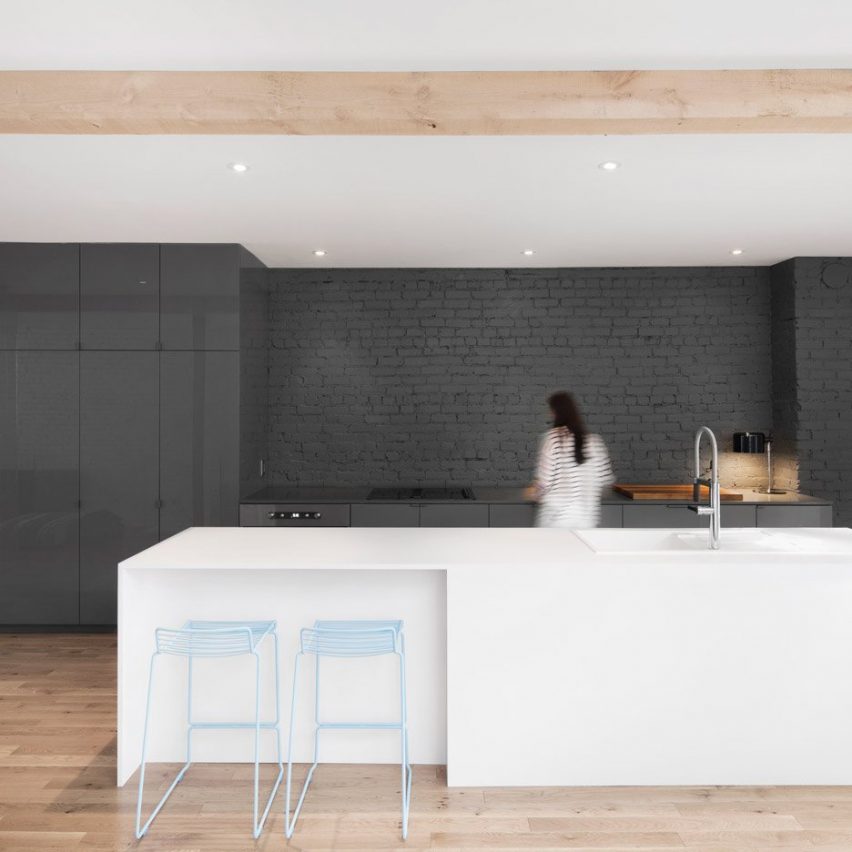
The kitchen area in this Montreal apartment by Anne Sophie Goneau is defined by shades of grey. A white island doubles up as a sink space and breakfast bar, while a more formal dining table is located behind a glass partition. Read more about Espace Panet by Anne Sophie Goneau »
Berlin apartment by Spamroom and architect John Paul Coss
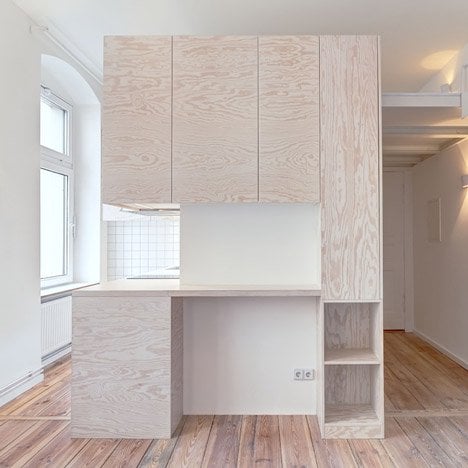
A pine unit provides a kitchen, bathroom and mezzanine level for this tiny Berlin apartment designed by local studio Spamroom and architect John Paul Coss. Read more about Berlin apartment by Spamroom and architect John Paul Coss »
House in Alcobaca by Aires Mateus
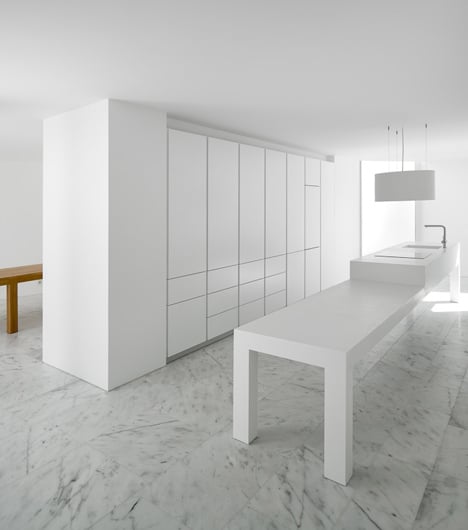
Storage cupboards blend into a thick partitioning wall that separates the kitchen from the rest of this three-storey house in Alcobaça, designed by Portuguese studio Aires Mateus. Read more about House in Alcobaca by Aires Mateus »
House in Fontinha by Manuel Aires Mateus
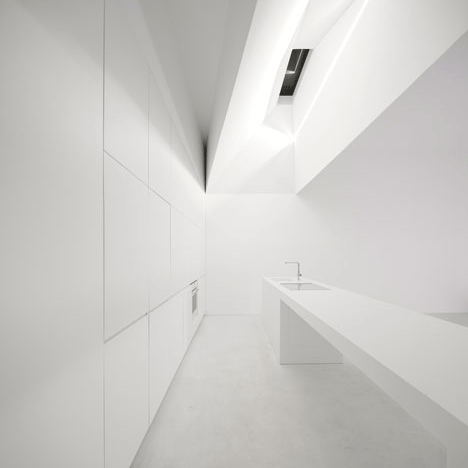
The all-white kitchen inside this hilltop house in Fontinha by Manuel Aires Mateus features rows of discreet cupboards in a gridded formation, and a long bench that incorporates a sink and cooker. Read more about House in Fontinha by Manuel Aires Mateus »
Barcelona apartment by Carles Enrich Giménez
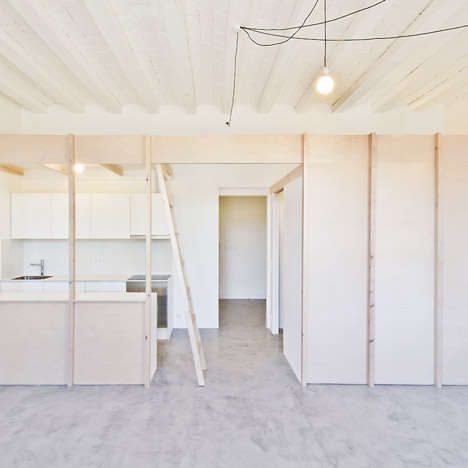
The simple construction and materials palette gives the fitted kitchen units inside this Barcelona apartment by Carles Enrich Giménez a minimal aesthetic. Read more about Barcelona apartment by Carles Enrich Giménez »
Prague guesthouse by DDAANN
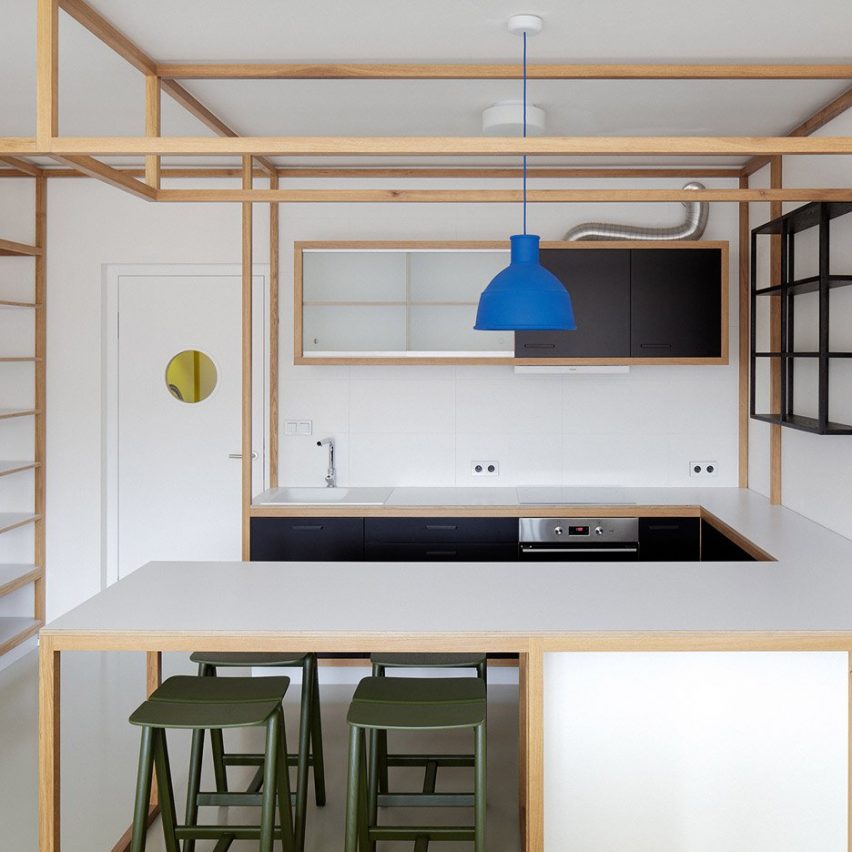
A wooden framework is used to define each area, including the kitchen, inside this guest house, which serves as a meeting point for group cycling trips in Prague. Read more about Prague guesthouse by DDAANN »