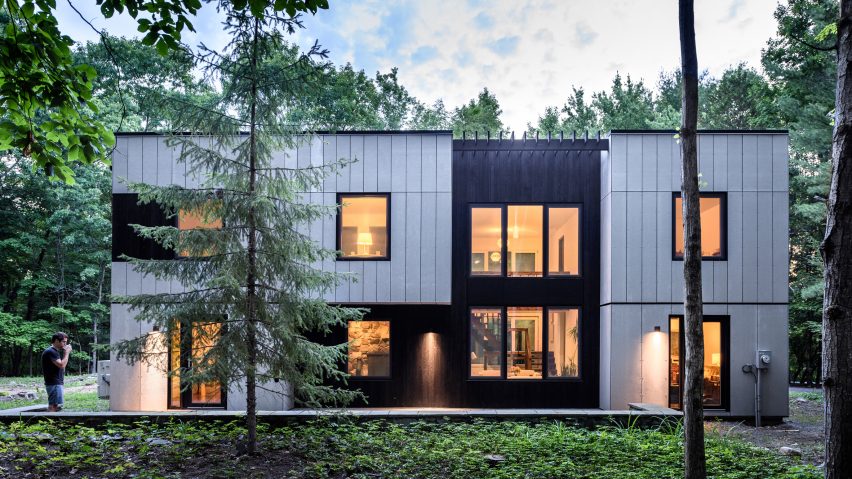
Charred timber and cement panels replace dated plywood siding at New York home
Brooklyn studio AlexAllen has entirely revamped a family home in New York State, trading its outdated plywood siding for a modern finish composed of cement panels and blackened timber.
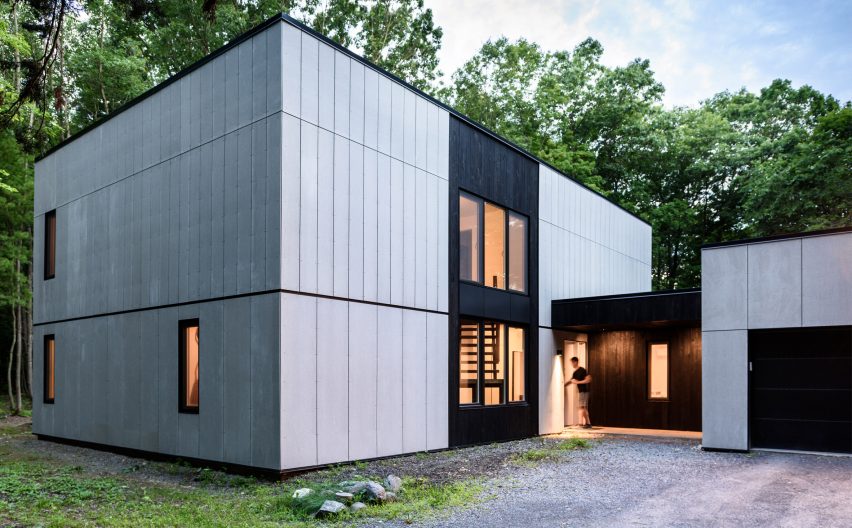
For the New Paltz Renovation, the architects renovated an existing property that was built in the 1970s and is roughly 80 miles (100 kilometres) north of New York City.
"The single-family residence was built without insulation and in desperate need of an exterior renovation, a new roof and a mechanical systems overhaul," said the architects.
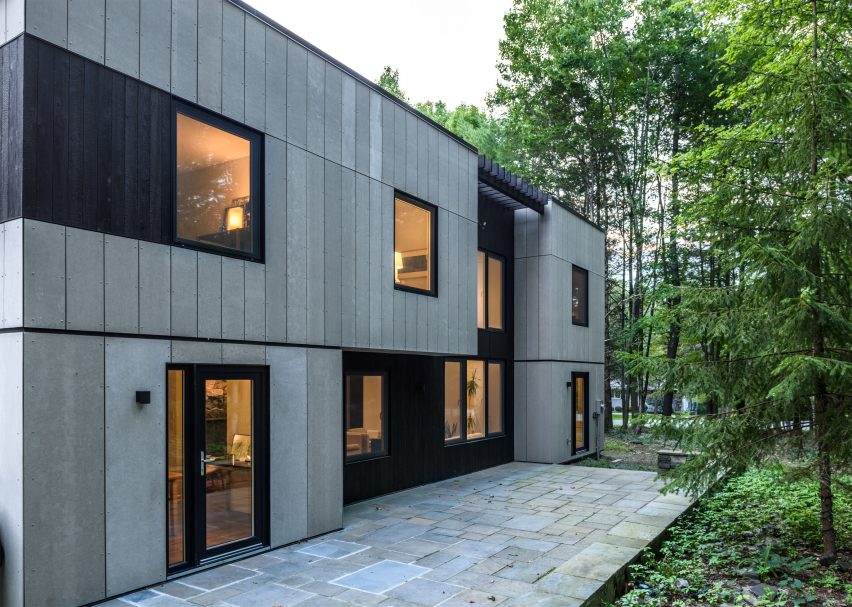
They stripped down the home's siding, while maintaining the interiors untouched. In rebuilding the exterior cladding, insulation was added to the walls, as well as a modern rain-screen finish.
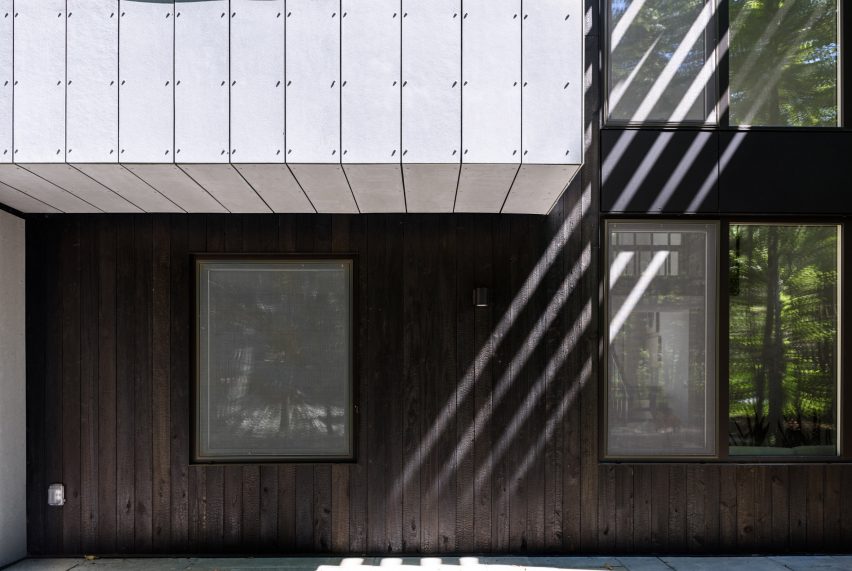
Two complementary materials make up the updated palette. Blackened timber highlights the home's double-height main living space, while fibre cement boards clad the remainder of the house.
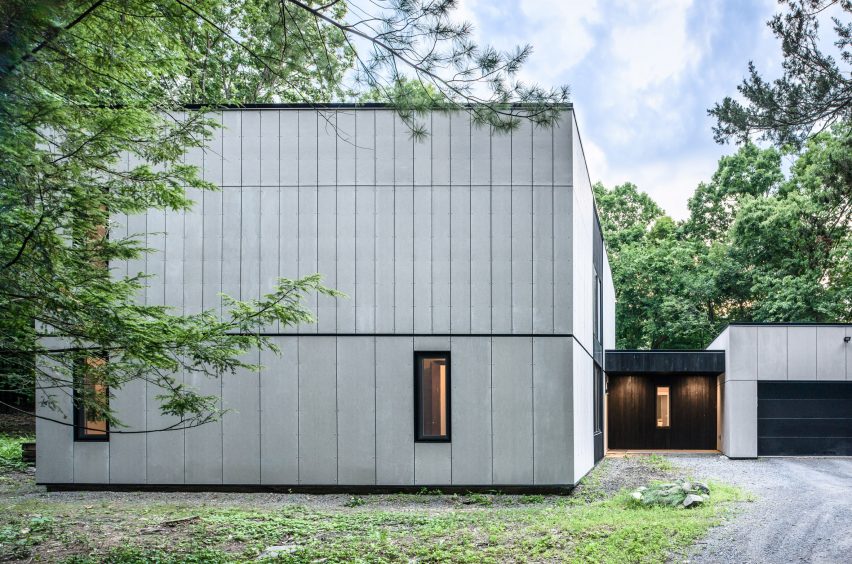
The wood siding was made using a technique known as shou sugi ban. "This ancient Japanese technique of preserving wood by charring its surface is highly resistant to the elements, attractively weathers over time and requires almost no maintenance," according to AlexAllen Studio.
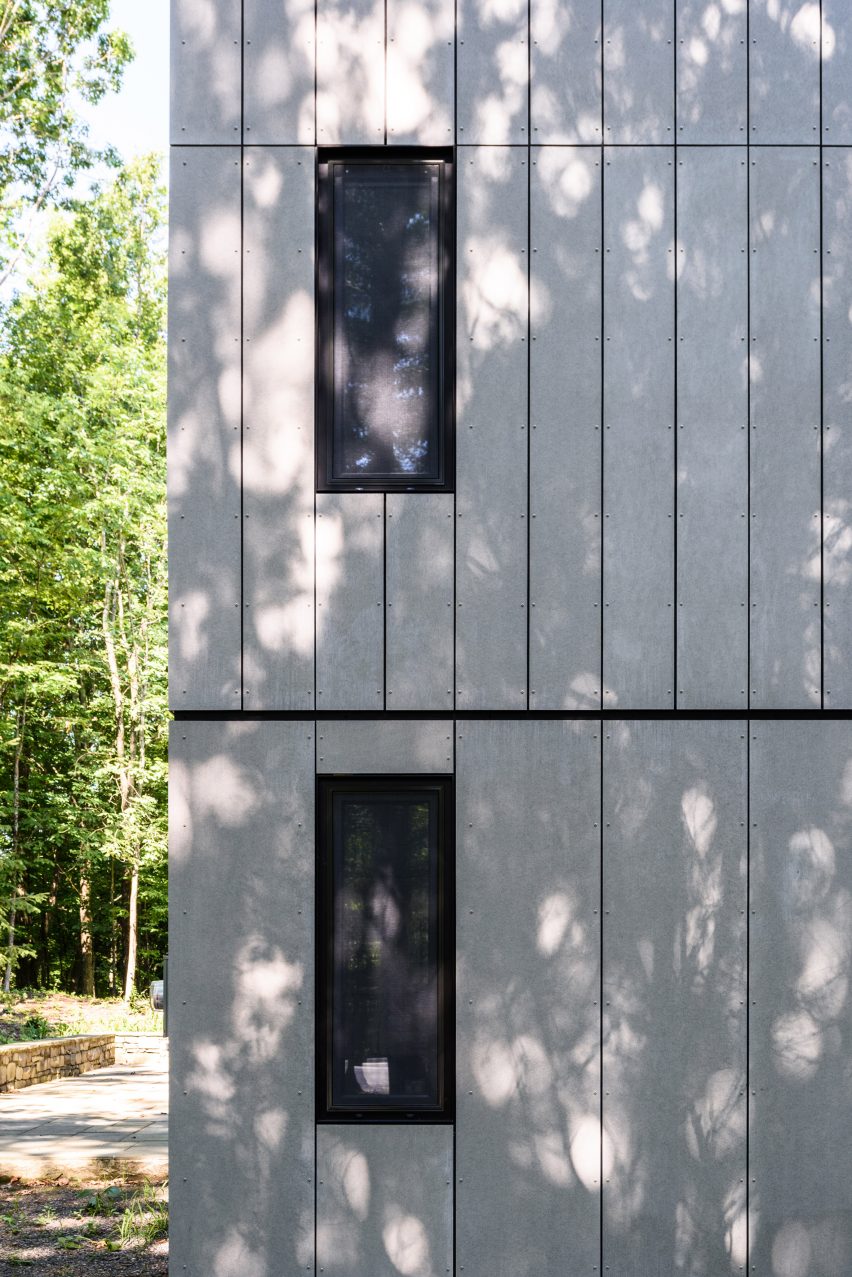
Durability and easy upkeep were key concerns in the choice of both materials. "The client requested to use materials that would require little to no future maintenance," the architects explained.
The home is composed of two volumes connected by a central passageway. To the east, a single-storey mass contains the garage, while the living spaces occupy two storeys on the western portion of the property.
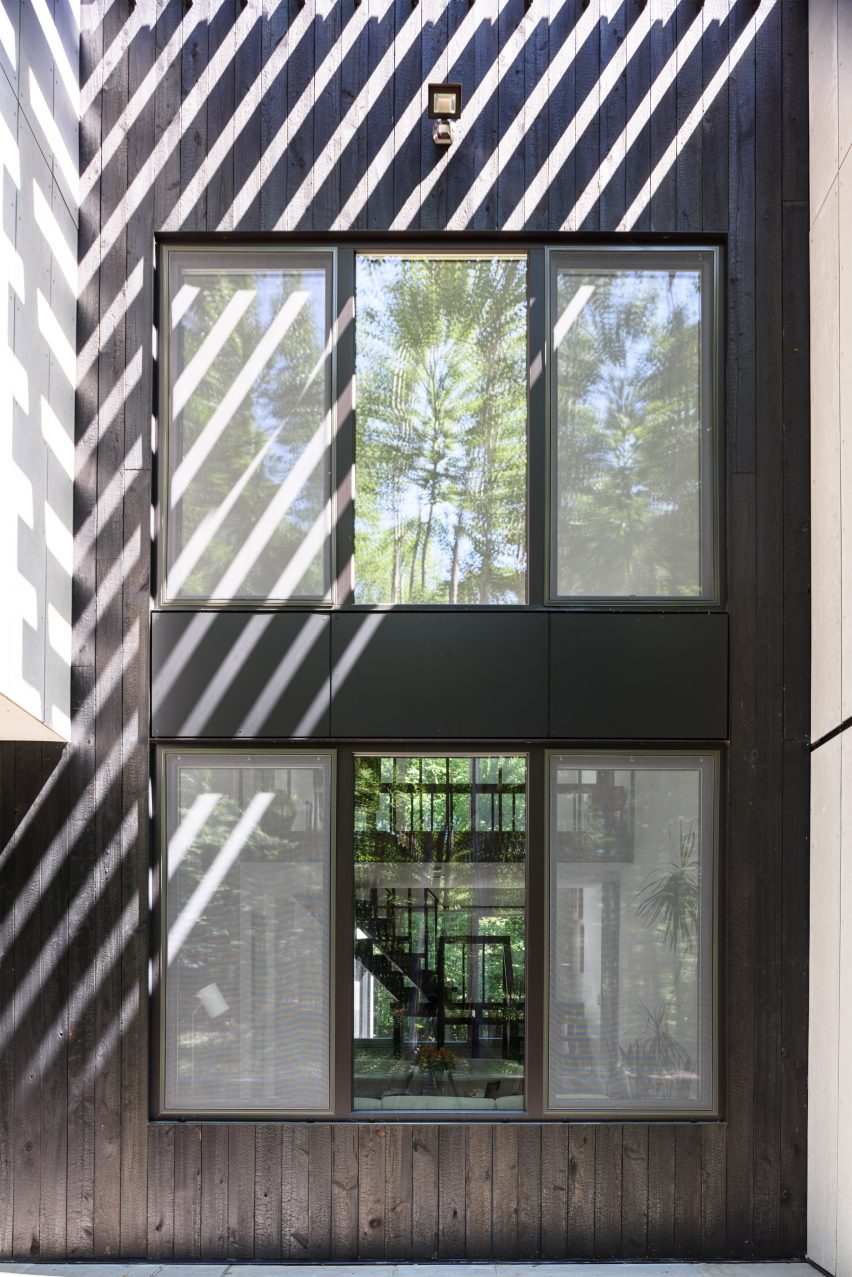
Visitors enter between the home's two main volumes, into a compact lobby. The ground floor encompasses the dining room and kitchen to the north, and a small study in the southern extremity. A large double-height living room is located between the two.
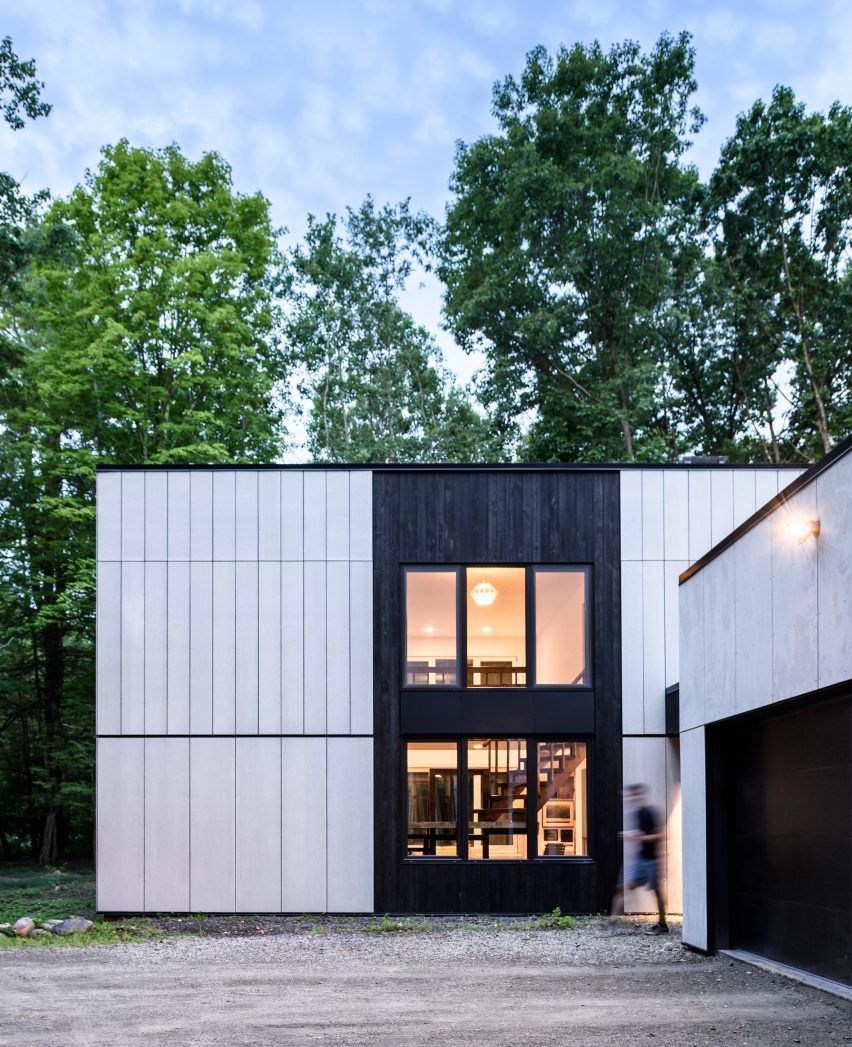
Upstairs, a central landing spans above the living room and connects the four upstairs bedrooms. Three of them are clustered together on the north end of the property, across from the master bedroom, located to the south.
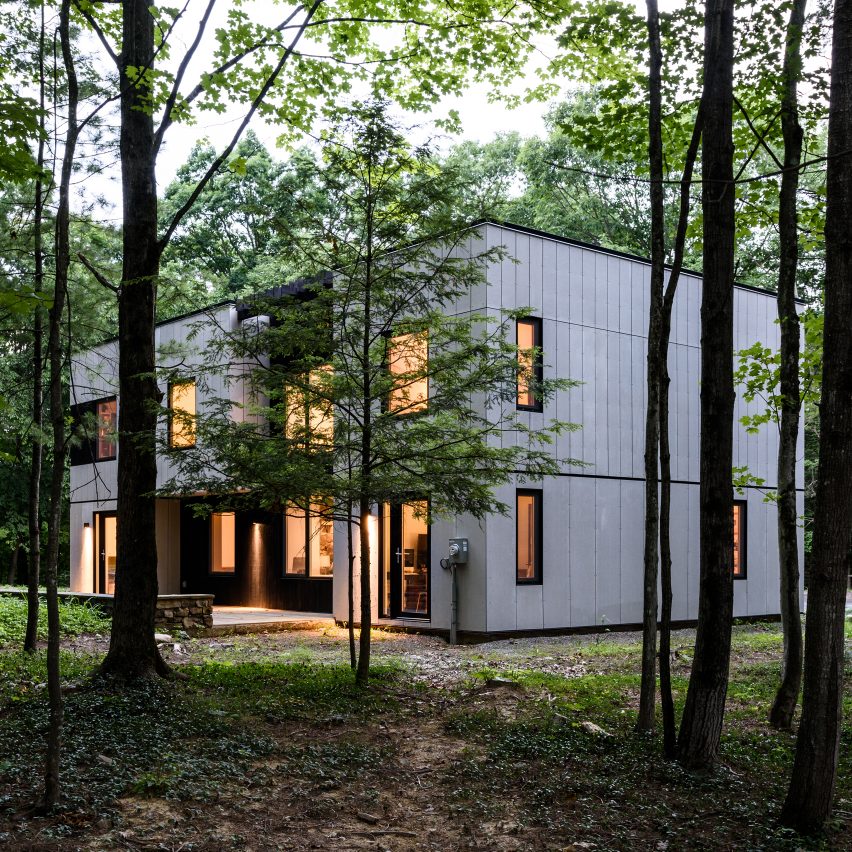
Blackened timber is a popular material for external cladding in the area. Other projects in New York that have employed the technique range from a micro library and refuge in the forest to the extension and renovation of a Brooklyn townhouse.
Photography is by Alan Tansey.