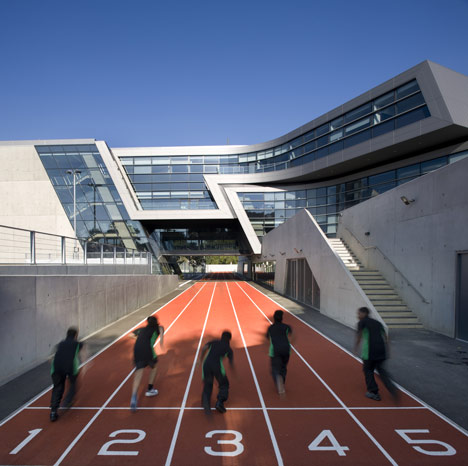
Evelyn Grace Academy by Zaha Hadid Architects
Zaha Hadid Architects have completed this school that bridges a running track in Brixton, south London.
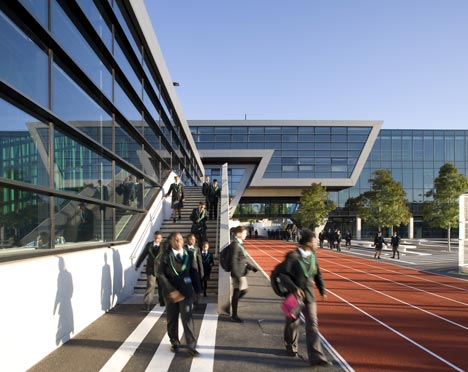
Designed for ARK Education, The Evelyn Grace Academy is organised into four smaller schools that share outdoor spaces and facilities.
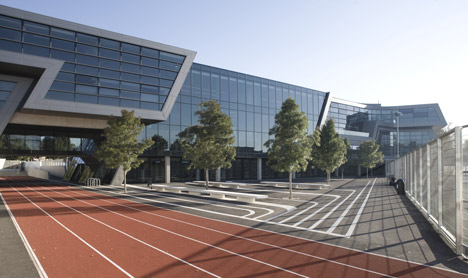
The building zig-zags across the site with sports fields tucked between it and the roads on both sides.
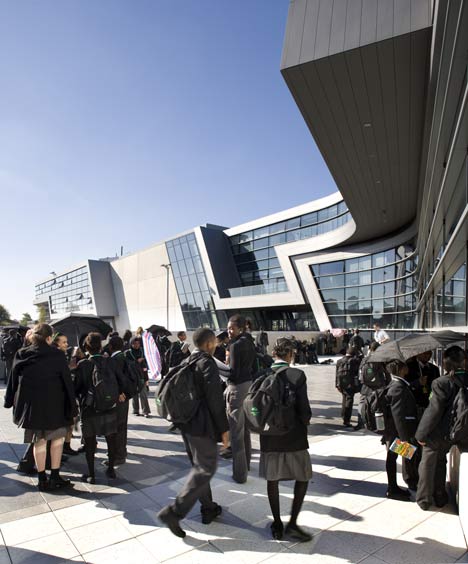
Classrooms are organised along wide corridors with occasional double-height halls.
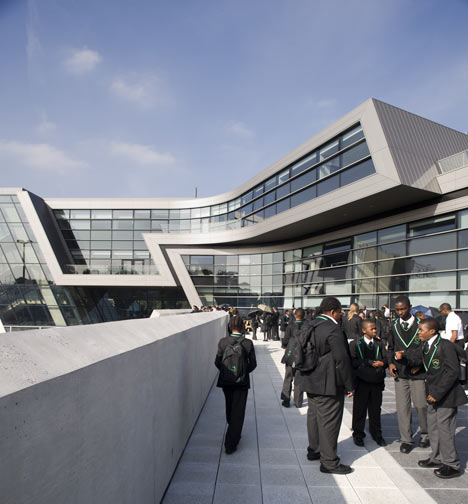
Photographs are by Luke Hayes.
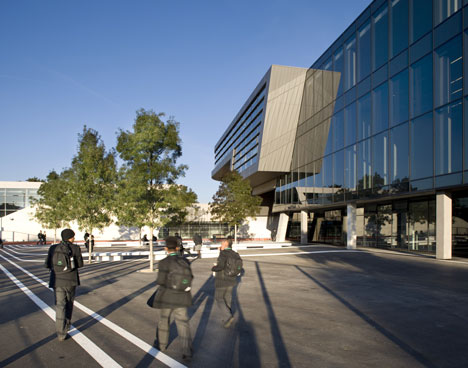
More stories about buildings for education »
More stories about Zaha Hadid Architects »
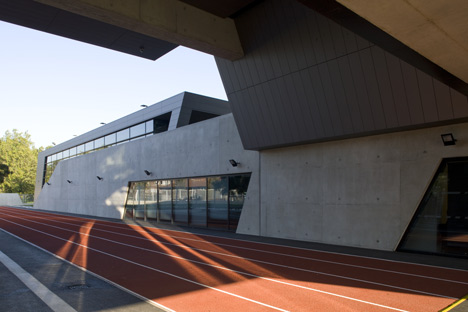
The following text is from Zaha Hadid Architects:
The Evelyn Grace Academy in Brixton, London Borough of Lambeth, broadens not only the educational diversity of this active and historical part of London but also augments the built environment in a predominantly residential area.
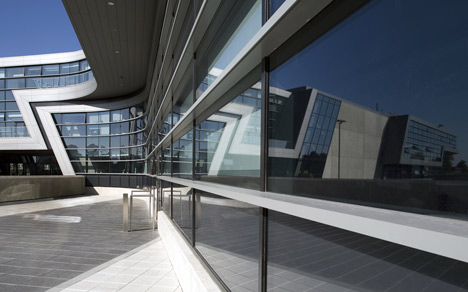
This Academy presents itself as an open, transparent and welcoming addition to the community’s local urban regeneration process.
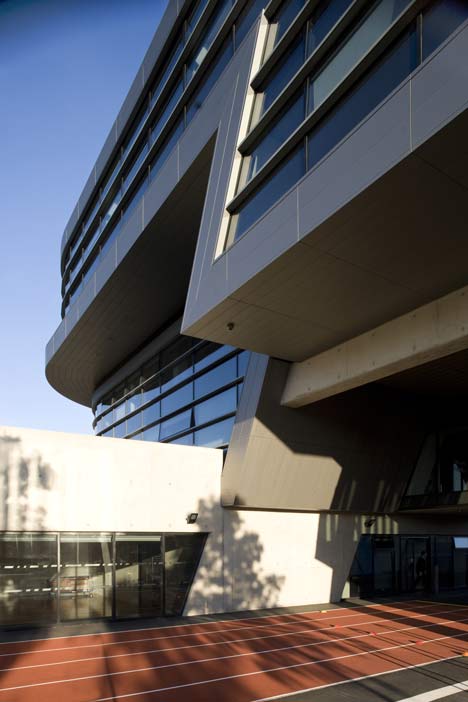
The strategic location of the site within two main residential arteries naturally lends the built form to be coherent in formation.
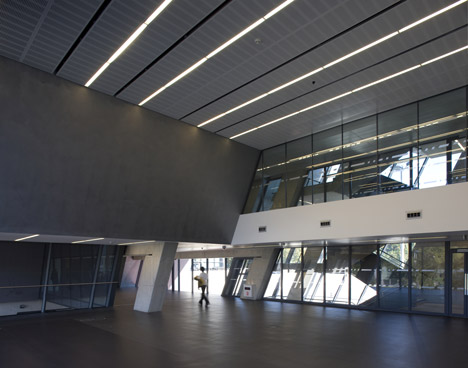
The building assumes a strong urban character and identity which is legible to both the local and neighbouring zones.
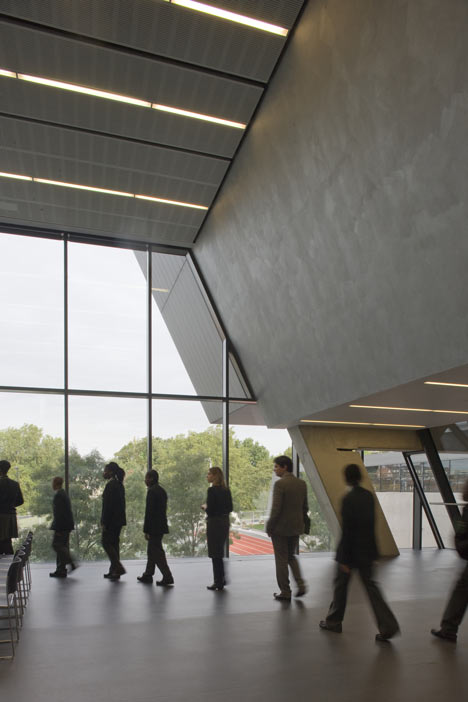
It offers a learning environment that is spatially reassuring thereby being able to engage the students actively.
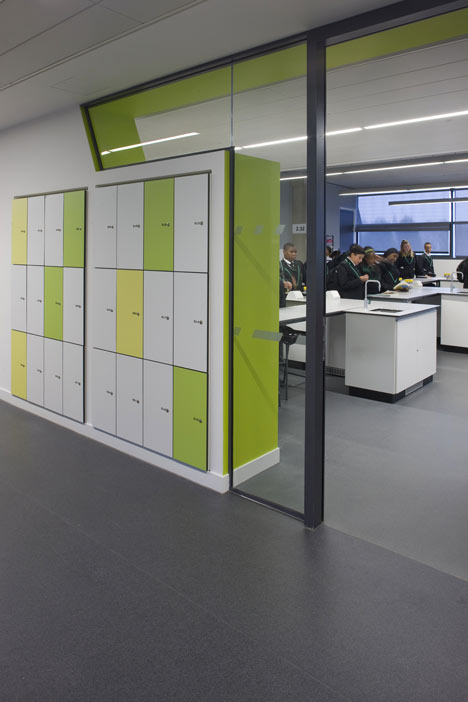
The design of the building proffers that, which contemporary architecture can, to create a healthy atmosphere as a milieu for progressive teaching routines.
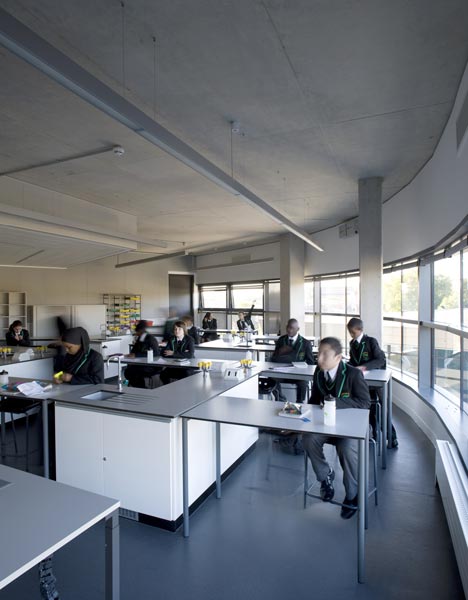
In keeping with the educational ideology of ‘schools-within-schools’ the design is to creates natural segregation patterns nested within highly functional spaces which give each of the four smaller schools a distinct identity, both internally and externally.
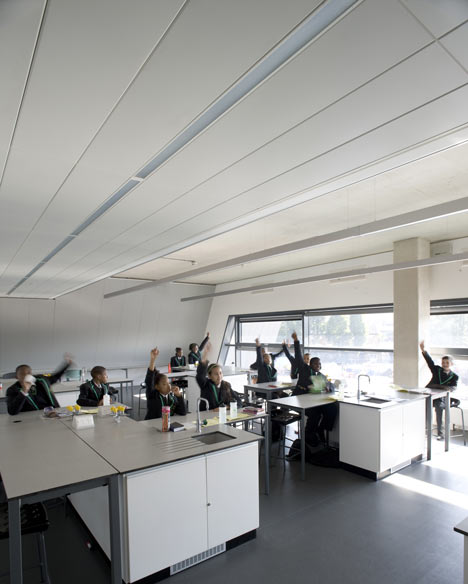
These spaces present generous environs with maximum levels of natural light, ventilation and understated but durable textures.
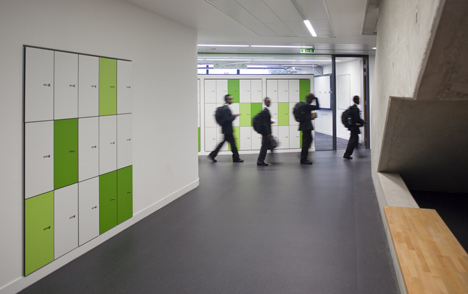
The collective spaces - shared by all the schools - are planned to encourage social communication within a distinct hierarchy of natural aggregation nodes which weave together the extensive accommodation schedule.
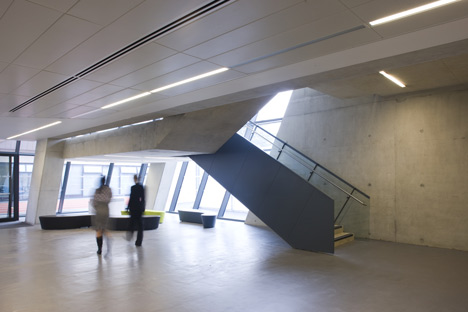
Similarly, the external shared spaces, in order to generate a setting that encourages interaction, are treated in a manner of layering creating informal social and teaching spaces at various levels based on the convergence of multiple functions.
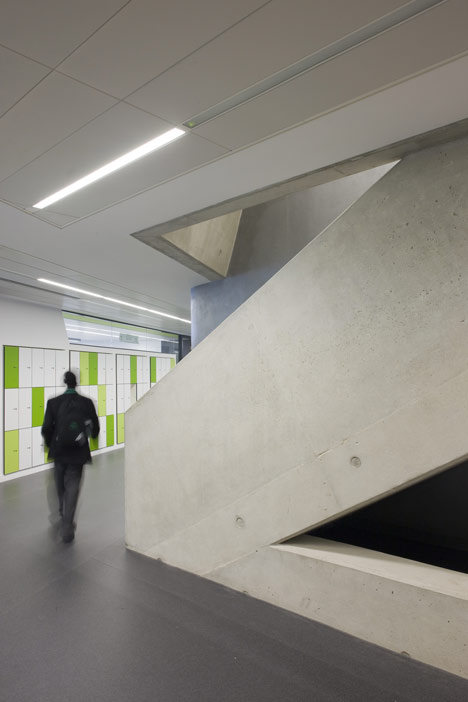
PROGRAM:
Secondary school for 1200 pupils
Building area: 10,745 m
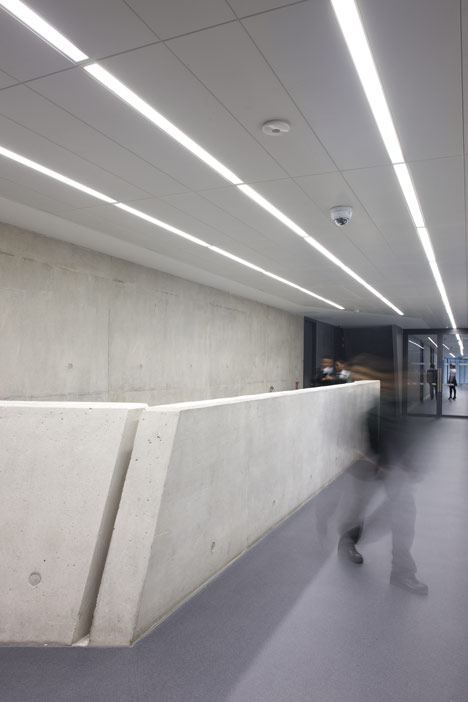
CLIENT:
School trust: ARK Education
Government: DCSF
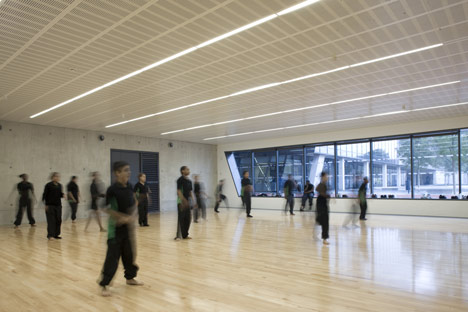
ARCHITECT:
Zaha Hadid Architects
Design: Zaha Hadid with Patrik Schumacher
Project: DirectorLars Teichmann
Project Architect: Matthew Hardcastle
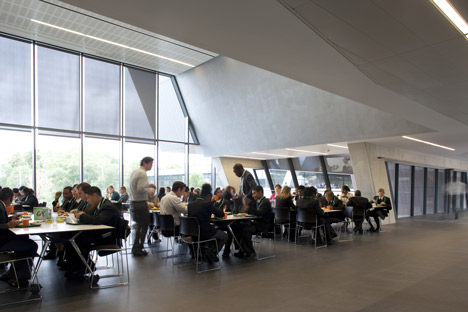
Project Team: Lars Teichmann, Matthew Hardcastle, Bidisha Sinha, Henning Hansen, Lisamarie Villegas Ambia, Judith Wahle, Enrico Kleinke, Christine Chow, Guy Taylor, Patrick Bedarf, Sang Hilliges, Hoda Nobakhti
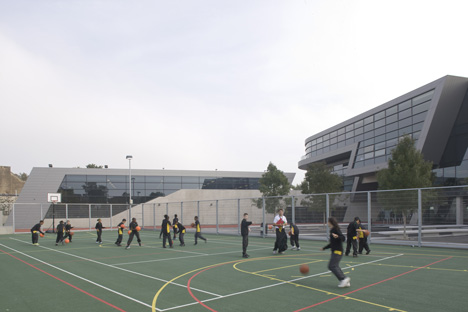
Project Manager: Capita Symonds
Engineers: Arup
Quantity Surveyors: Davis Langdon
Landscape: Gross Max
Acoustic Consultant: Sandy Brown Associates
Main Contractor (Design & Build): Mace Plus
Main Contractor’s Architects: Bamber & Reddan
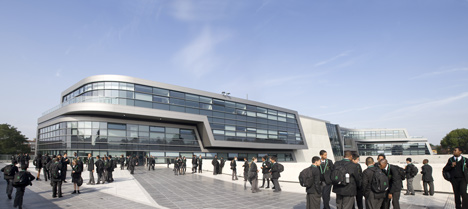
CDM Co-ord: Arup
FF&E: Favourite Cat
Planning consultants: DTZ
Employer’s Agent: EC Harris
Catering Consultant: Winton Nightingale
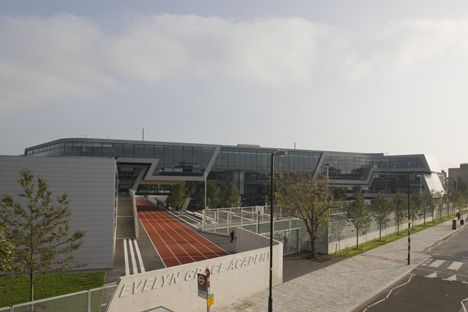
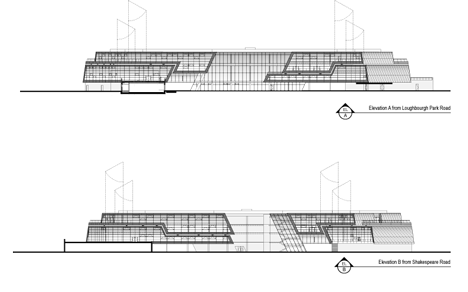
Above: main elevations. Click above for larger image
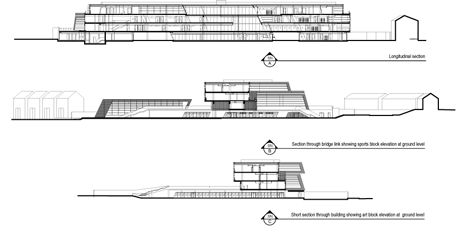
Above: sections. Click above for larger image
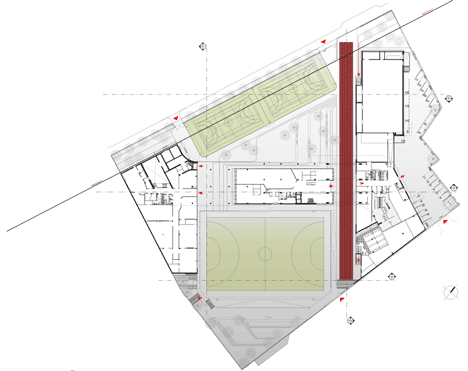
Above: ground floor. Click above for larger image
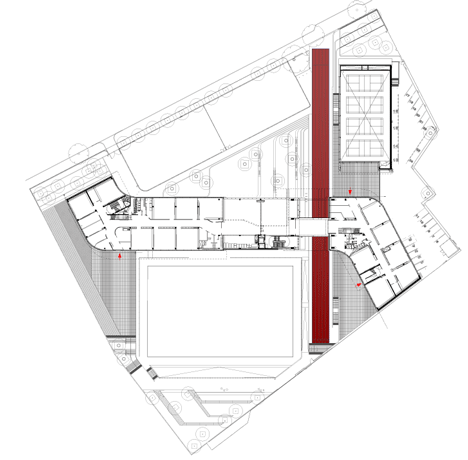
Above: first floor. Click above for larger image
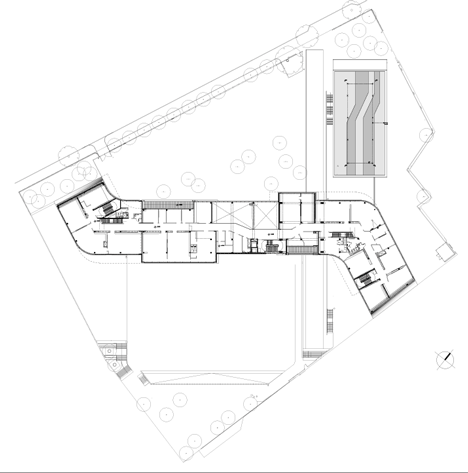
Above: second floor. Click above for larger image
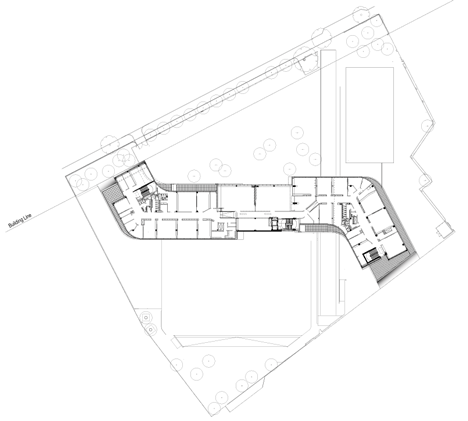
Above: third floor. Click above for larger image
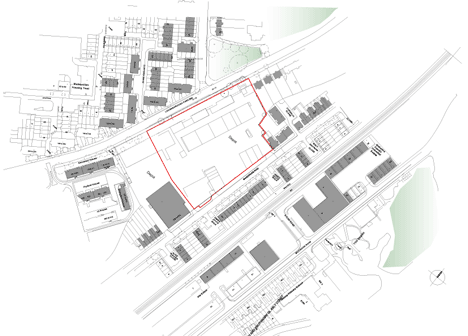
Above: depot layout. Click above for larger image
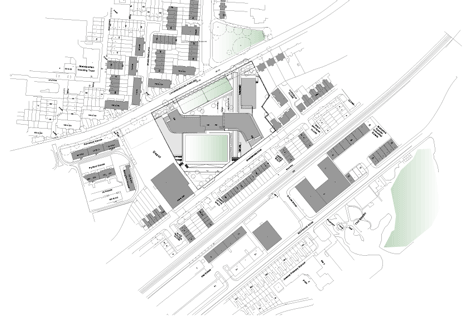
Above: site plan. Click above for larger image
See also:
.
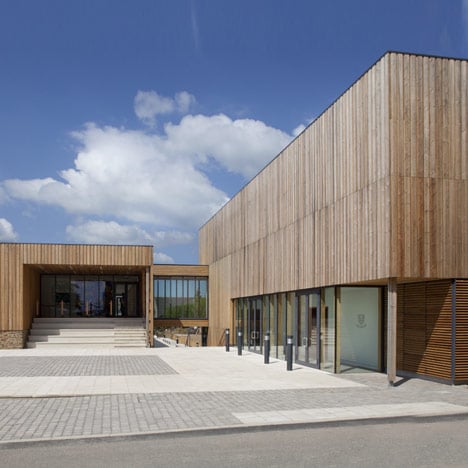 |
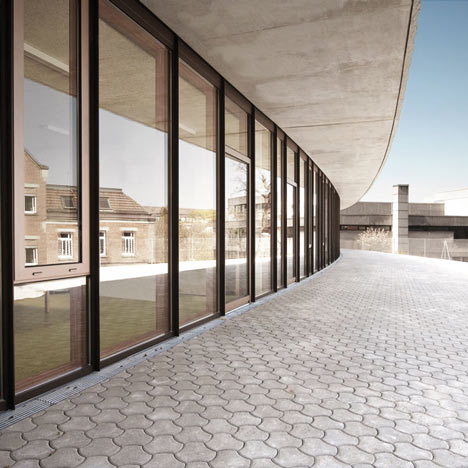 |
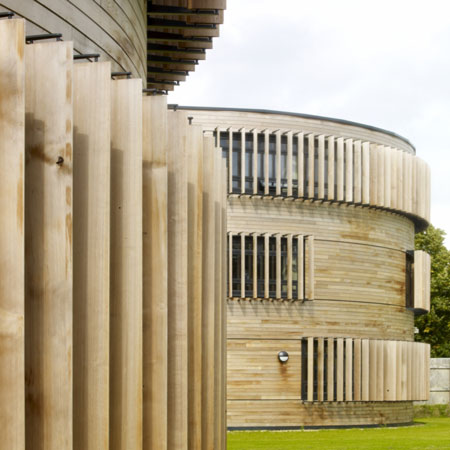 |
| West Buckland School by Rundell Associates |
Pestalozzi School by SOMAA |
The Langley Academy by Foster + Partners |