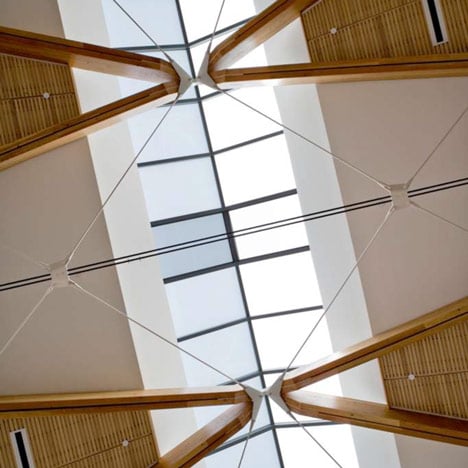
Yountville Community Centre by Siegel & Strain Architects
Fir trusses create triangles that meet in the middle of the ceiling at a community hall in California designed by Siegel & Strain Architects. More

Fir trusses create triangles that meet in the middle of the ceiling at a community hall in California designed by Siegel & Strain Architects. More
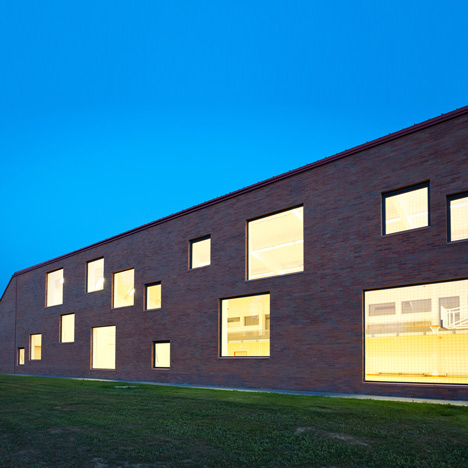
Square windows with various dimensions sporadically puncture the plain brick exterior of a community centre in Hungary. More
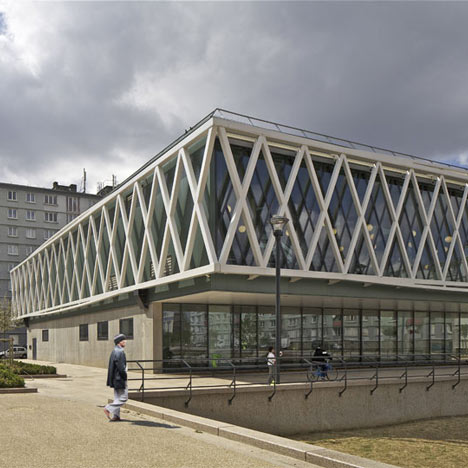
Criss-crossing metal beams surround a first floor reading room at a multimedia library near Paris. More
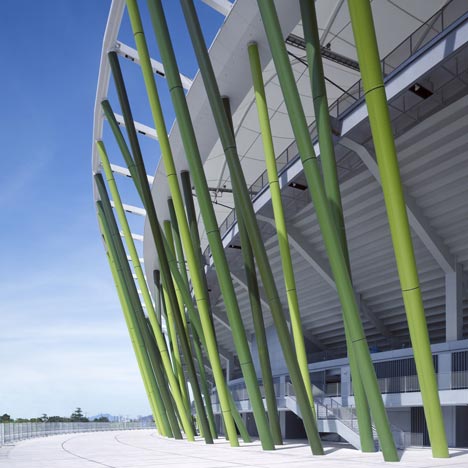
Reed-like steel columns surround another stadium designed by German studio GMP Architekten for the World University Games in Shenzhen. More
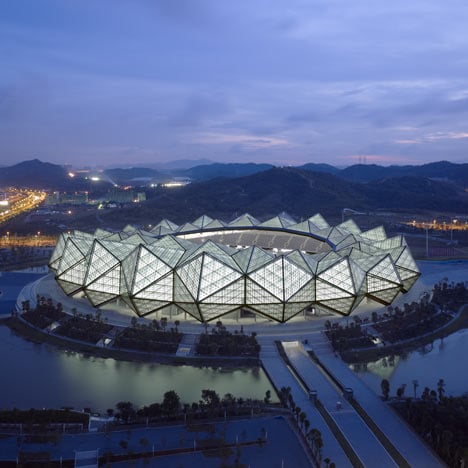
Faceted glass triangles create glowing crowns around a trio of stadiums for the World University Games currently taking place in Shenzhen. More
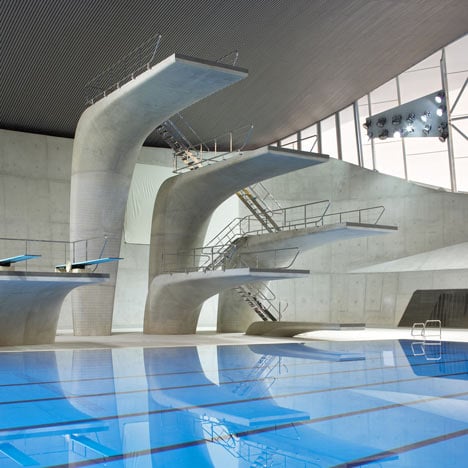
Here are some more photographs of Zaha Hadid's recently completed aquatics centre for the London 2012 Olympic Games, taken by UK photographers Hufton + Crow. More
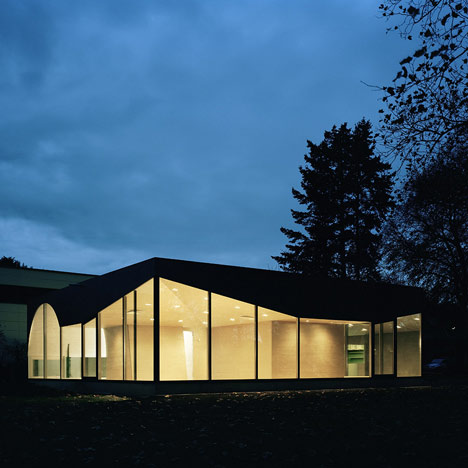
The roof of a cafe pavilion in a German town cemetery is edged with both round and pointed arches. More
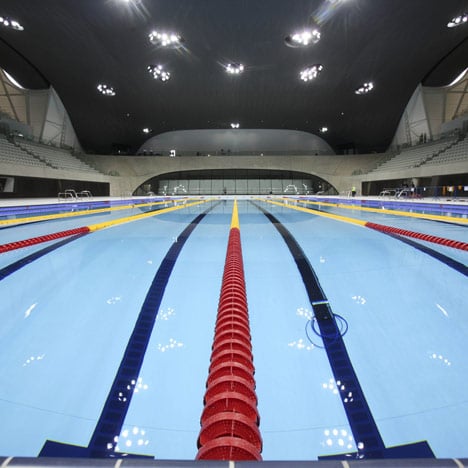
The aquatics centre designed by Zaha Hadid for the London 2012 Olympic Games is complete. More
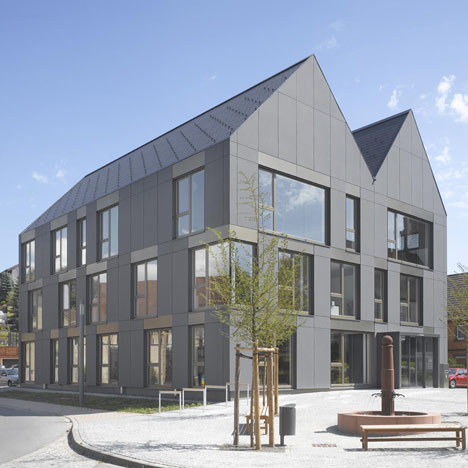
Both weddings and council assemblies take place beneath the double gabled-roof of this hall at the medieval centre of a German village (photography by Roland Halbe). More
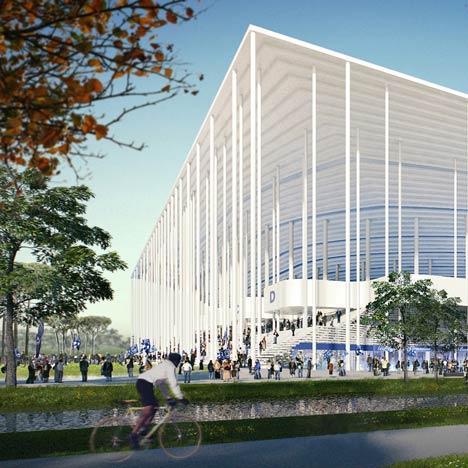
Swiss architects Herzog & de Meuron have designed a stadium for Bordeaux that will host football matches for Euro 2016. More
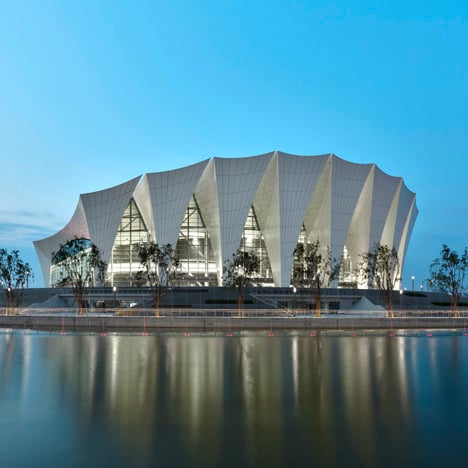
German architects GMP Architekten designed three stadiums for the World Aquatics Championships currently taking place in Shanghai. More
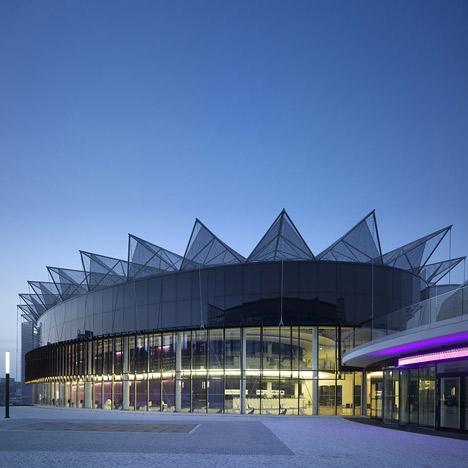
A ring of mesh thorns crowns the roof of this convention centre in Zlín, Czech Republic, by London studio Eva Jiricna Architects and Prague architects A.I Design s.r.o. More
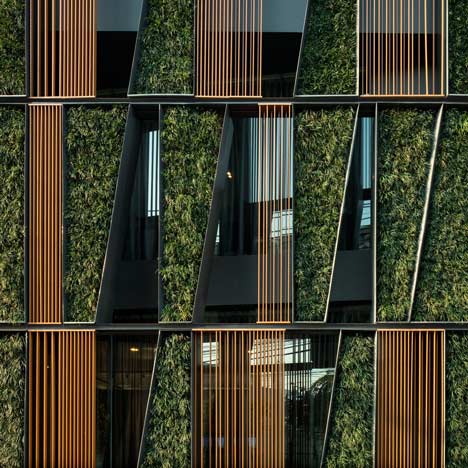
The chequered facade of this Bangkok showroom by architects Sansiri and landscape architects Shma is half glass and half living plants. More
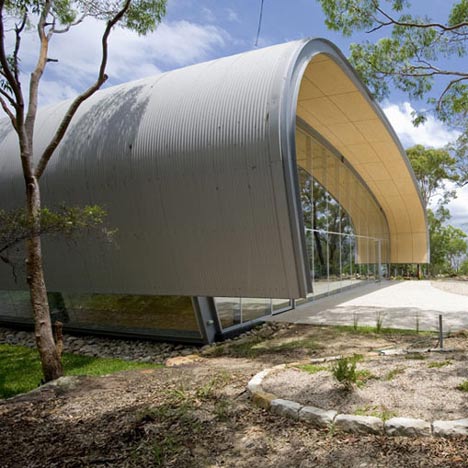
A steel shell curls over the arched frame of this sports hall near Sydney by Australian architects Allen Jack+Cottier. More
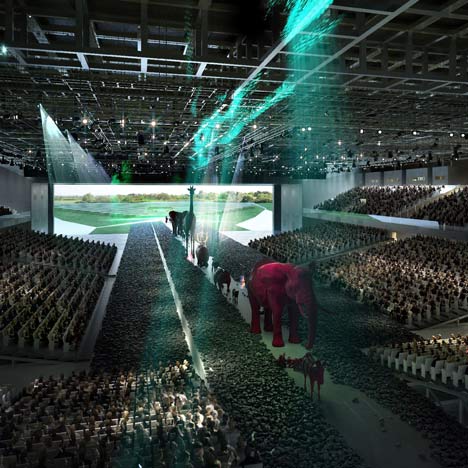
OMA have won a competition to design a gateway building for Toulouse, France, with a 40,000 square metre column-free exhibition hall. More
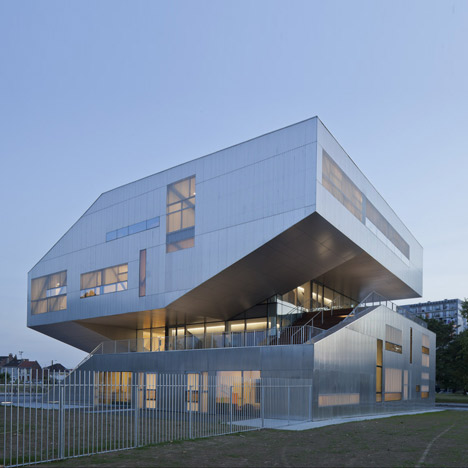
Visitors can climb a staircase over the roof of this spiralling community centre in Lille by French architects Colboc Franzen & Associés. More
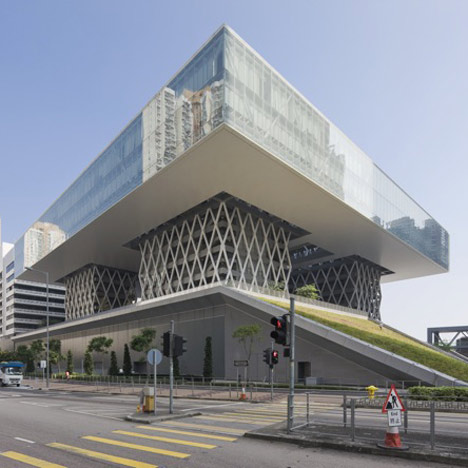
Hong Kong's new design institute by French architects Coldefy & Associés, Architectes Urbanistes features a glazed box raised seven storeys above the ground on four lattice-steel towers that rest on a sloping, grass-covered podium. More
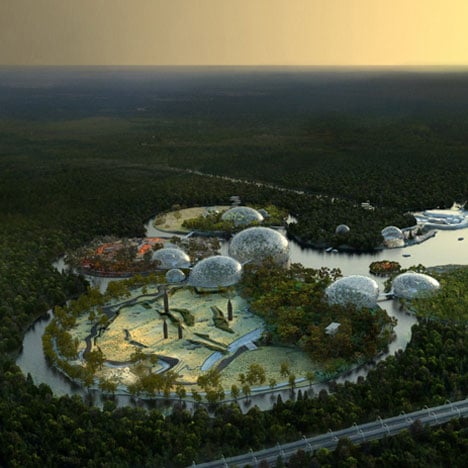
Paris landscape designers TN Plus and architects Beckmann N’Thépe have won a competition to design a zoological park on a series of artificial islands for the outskirts of St Petersburg. More
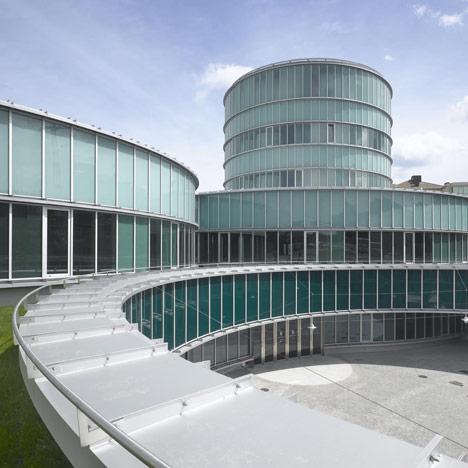
Photographer Roland Halbe has sent us some images of this town hall in Spain composed of overlapping cylinders, designed by Madrid architects Mansilla+Tuñón. More
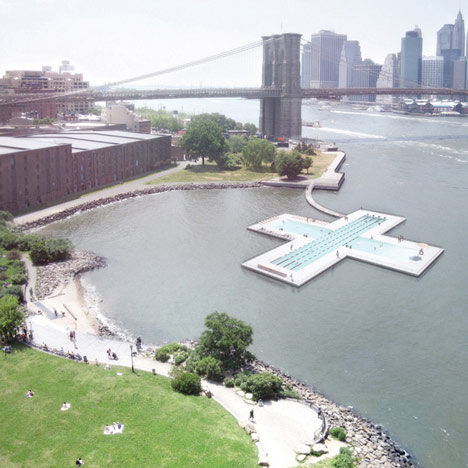
Family and PlayLab have designed a floating swimming pool for New York that would filter river water through its walls. More