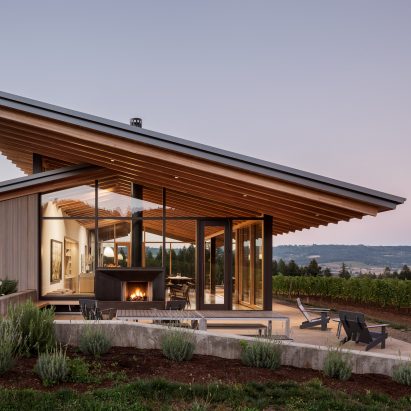
Oregon wine tasting room by Lever Architecture embraces fertile landscape
US studio Lever Architecture has completed a tasting room for a family-owned winery that features sloped roofs with deep overhangs, and walls made of cedar and glass. More

US studio Lever Architecture has completed a tasting room for a family-owned winery that features sloped roofs with deep overhangs, and walls made of cedar and glass. More
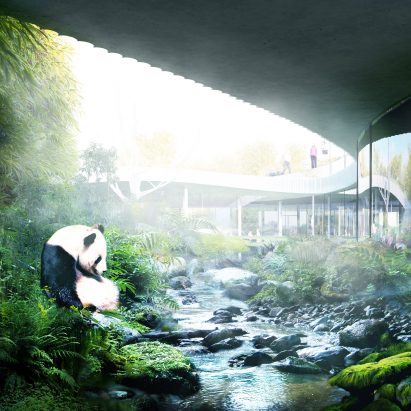
Giant pandas due to move to Copenhagen Zoo will make their home in a circular indoor-outdoor enclosure designed by Bjarke Ingels Group. More
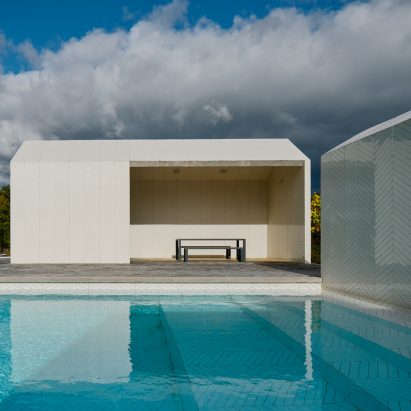
Zigzagging parquet covers every surface of the swimming pools, spa buildings and patio designed by Stockholm studio Claesson Koivisto Rune for an 18th-century mansion in the south of Sweden. More
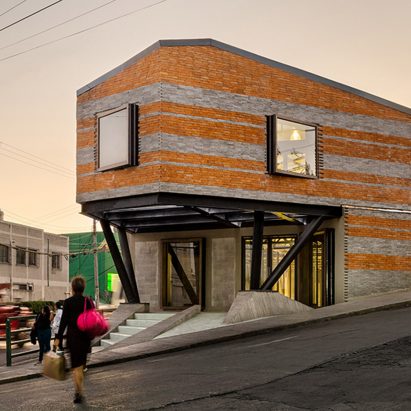
Mexican architecture studio Arqmov Workshop has overhauled a V-shaped industrial building by adding a patterned facade, windows that angle outward and a prominent entrance on the pointy corner. More
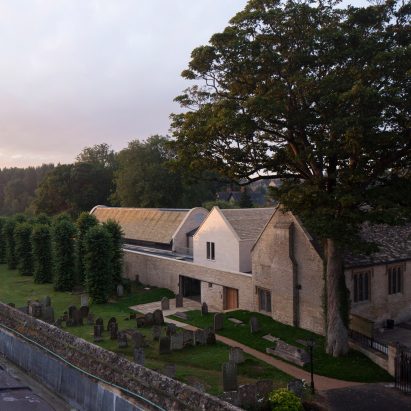
Acanthus Clews Architects has renovated and extended a 15th-century building in the Cotswolds, England, to create a multifunctional space for the local community. More
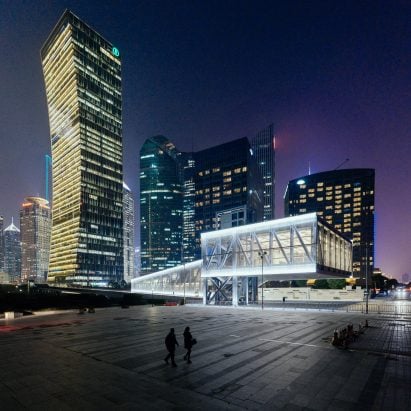
OMA has completed an events centre on a former shipyard in Shanghai, which features a mesh facade and an exposed steel structure intended to reference the hulls of boats once built there. More
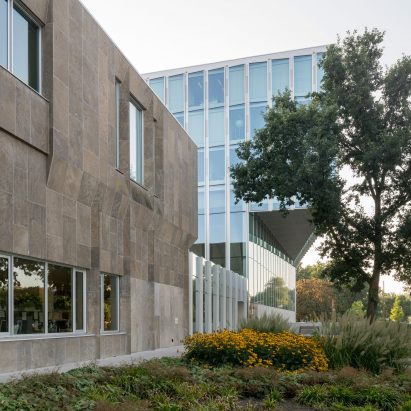
Architect Rob Hootsmans has renovated a 1970s courthouse in the Dutch city of Zwolle and added a "transparent and approachable" extension featuring sawtoothed glass facades. More
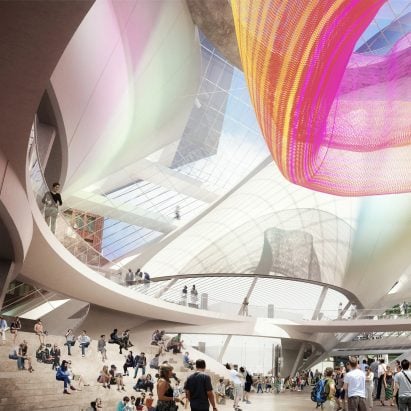
Detroit has approved the timeline for SHoP Architects' replacement for the historic Hudson's department store, which will begin construction in December and become the city's tallest building. More
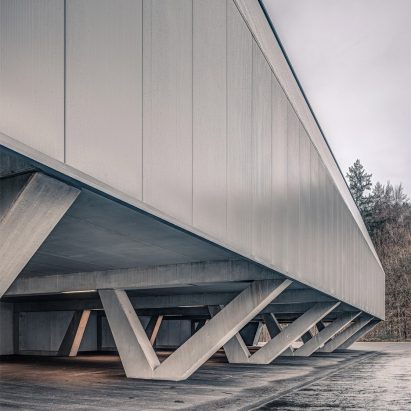
A+Awards: this badminton hall in a Swiss village, which looks more like a spaceport than a sports facility, received an Architizer A+Award last year. More
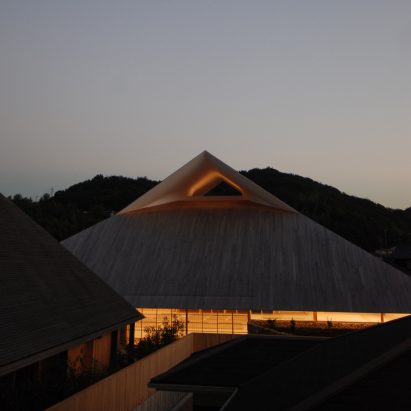
Huge sculptural roofs made from cypress wood provide shelter for this community centre and hall, completed by architect Hiroshi Sambuichi on a small Japanese island. More
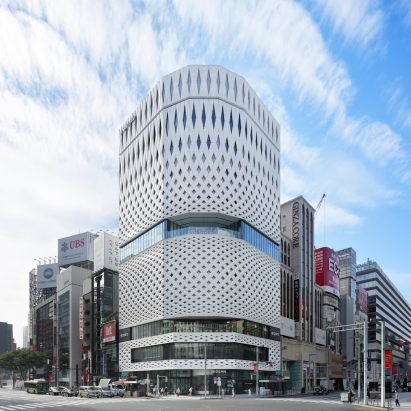
Over 5,000 aluminium panels are arranged to create the perforated facade of this commercial building by Klein Dytham Architecture, which overlooks one of Tokyo's most iconic intersections. More
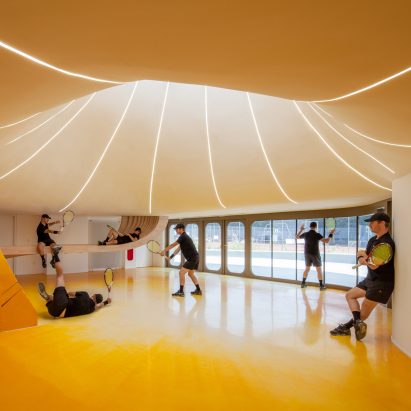
The flight path of a tennis ball informed the curving interior of this clubhouse in Strasbourg, which features dome-like skylights, a serpentine bar and brightly coloured floors. More
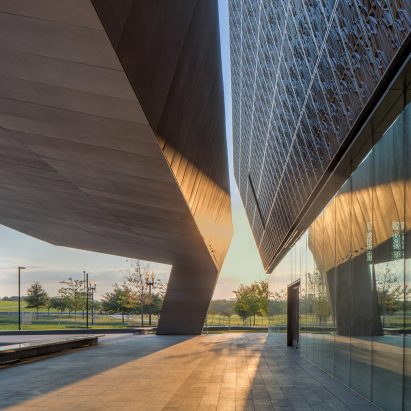
These new images by photographer Brad Feinknopf offer a tour through David Adjaye's Smithsonian National Museum of African American History and Culture, which opened last fall in Washington DC. More
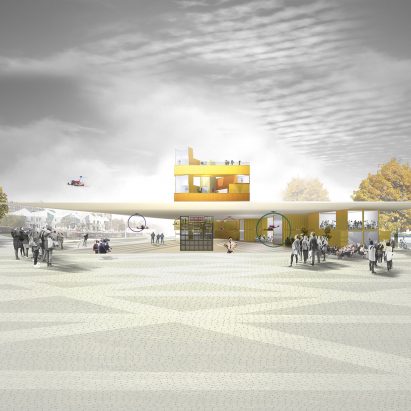
Studioshaw has won an ideas competition for the Scottish city Dundee with its plans for a sunken courtyard to race drones and prototype virtual reality games. More
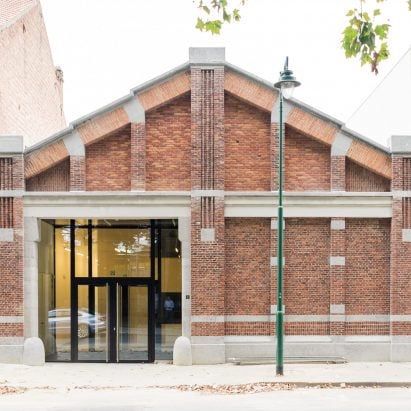
This red brick building that once formed part of a cigarette factory in Brussels has been converted into a council office with minimalist interiors by Stéphanie Willox, LD2 Architecture and Mamout. More
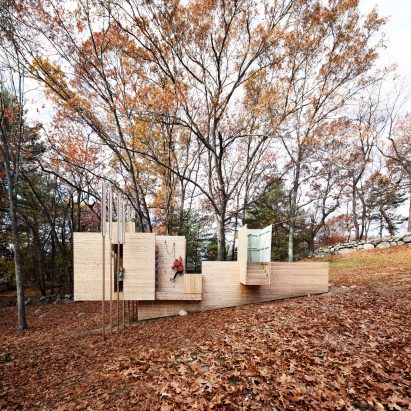
Intersecting wood-clad volumes create a playground for children in a Massachusetts suburb to scurry through, clamber over and zip-wire from. More
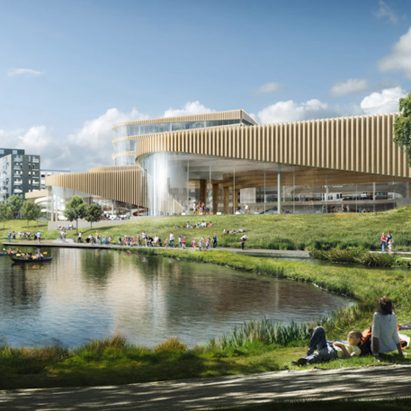
Danish practice 3XN has unveiled plans for a new aquatics centre in the southern Swedish city of Linköping, which will featuring undulating timber and glass facades. More
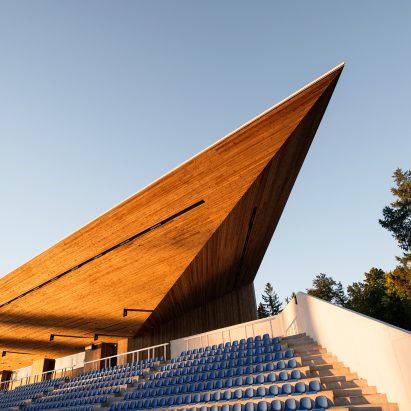
The sharply angled roof, walls and steps at either end of this stadium in the Estonian city of Pärnu direct spectators up and into the main grandstand. More
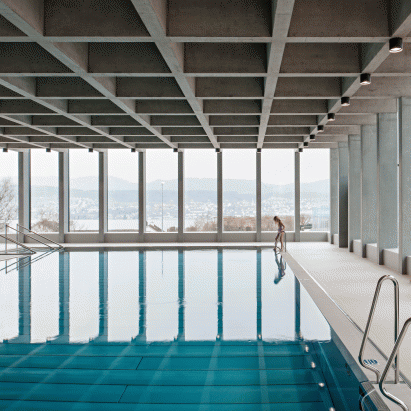
Illiz Architektur mounted this indoor swimming pool on top of a disused concrete shelter for rescue forces to offer bathers views of Switzerland's Lake Zurich. More

A patchwork of patterned, fibreglass panels wraps the exterior of this three-storey boutique for fashion brand Massimo Dutti, designed by Mexican firm Sordo Madaleno Architects. More