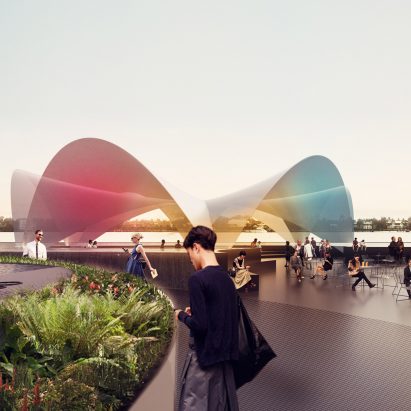
Carlo Ratti proposes floating plaza for Florida waterfront
Architecture office Carlo Ratti Associati has used submarine technologies to design a buoyant public space off the coast of West Palm Beach's Currie Park. More

Architecture office Carlo Ratti Associati has used submarine technologies to design a buoyant public space off the coast of West Palm Beach's Currie Park. More
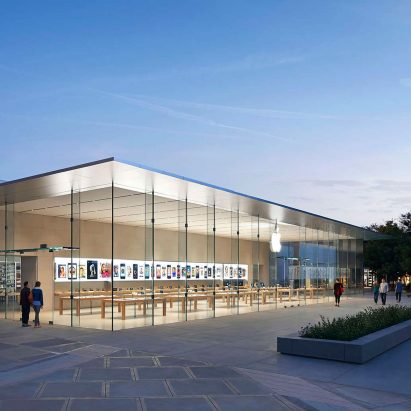
A+Awards: a dramatically thin roof soars over the glass front of the Apple Store at Stanford Shopping Center, Palo Alto – another of this year's winners at the Architizer A+Awards. More

London firm Acme has completed a shopping centre in Leeds, England, featuring a white latticed concrete facade and an interior modelled on old-fashioned arcades. More
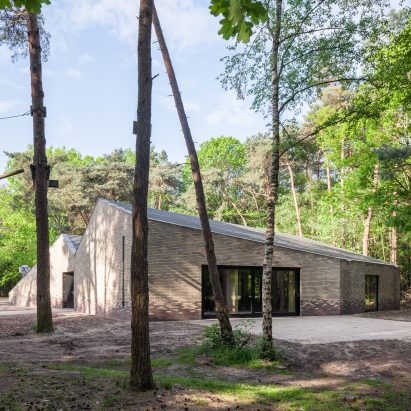
This theatre at a Dutch holiday camp features a pair of differently sized gables and patterned brick cladding that harmonises with the tones of its woodland site. More
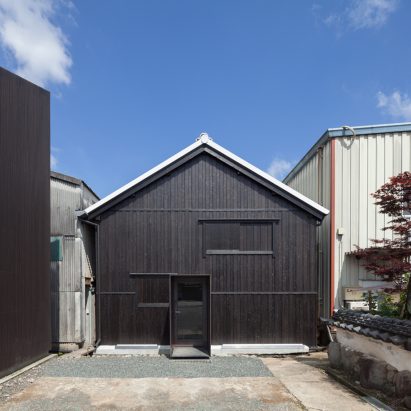
Japanese studio yHa Architects has inserted a steel cuboid, wall and stairs inside this former rice mill in Saga Prefecture to create a sake tasting and exhibition space. More
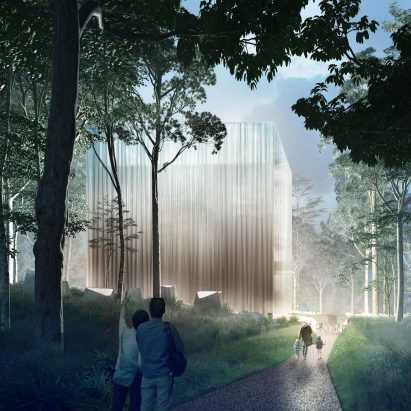
Sydney studio CHROFI has won a competition to create a new conservatory at the Australian National Botanic Gardens in Canberra with plans for a raised cube dressed in curtain-like glazing. More
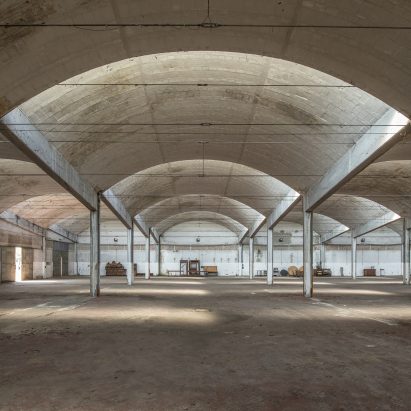
Dezeen promotion: entries are now open for architects and designers to submit ideas to transform a 16th-century Italian villa into a beer brewery. More
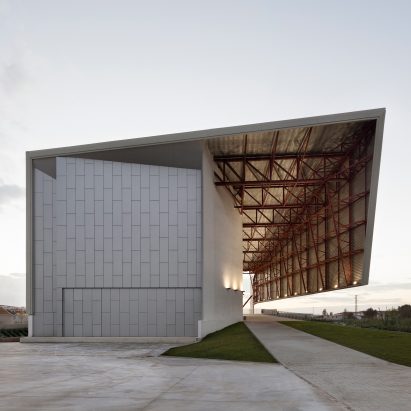
A huge canopy extends from one side of this auditorium in the Spanish province of Córdoba and folds over a riverside terrace, encouraging visitors to loiter around before and after performances. More
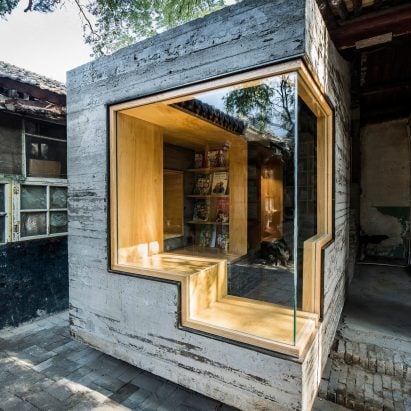
Through a series of renovations and new insertions, Chinese architect Zhang Ke has transformed some of Beijing's ageing hutongs into hubs of activity. More
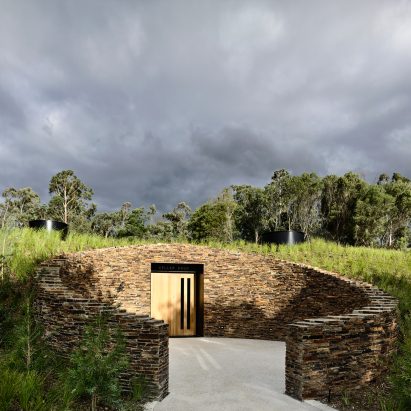
A doorway discreetly set into a circular stone wall leads into this moody subterranean wine cellar that architect Kerstin Thompson has created at Australia's TarraWarra vineyard. More
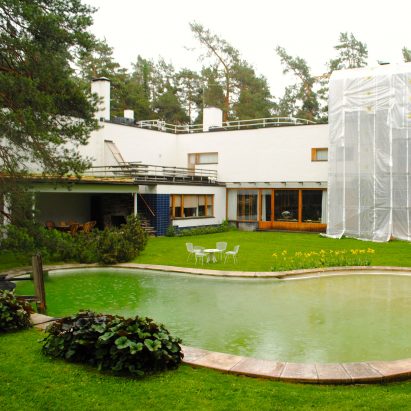
Finnish Modernist architect Alvar Aalto accidentally invented the skateboard bowl with a 1930s swimming pool design, according to a US skateboarding magazine and a Finnish newspaper. More
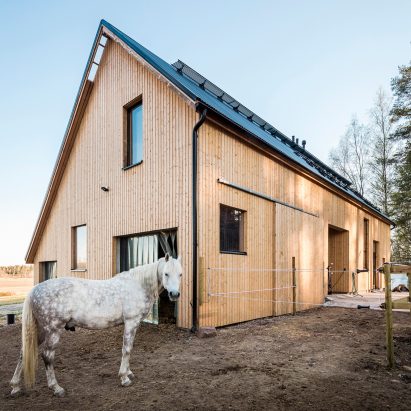
This wooden stables on the edge of a Finnish forest features an asymmetric gabled roof which covers stalls for the horses and a lowered barn containing manure (+ slideshow). More
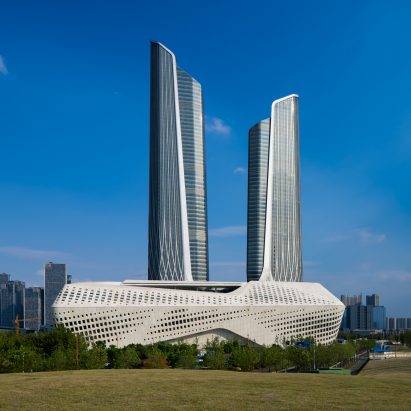
These new photographs reveal a vast cultural complex by Zaha Hadid Architects, which is reaching its final stages of construction in the Chinese city Nanjing (+ slideshow). More
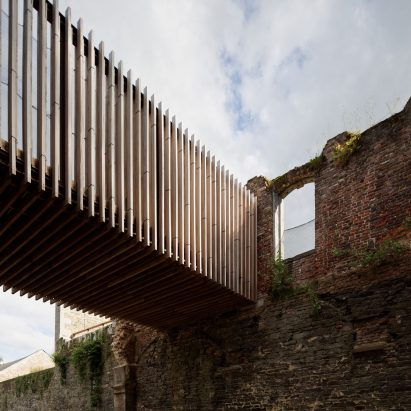
Binario Architectes has used Corten steel, concrete and wood to create a series of new additions to the Villers Abbey in Belgium, including a visitor centre and an elevated pathway (+ slideshow). More
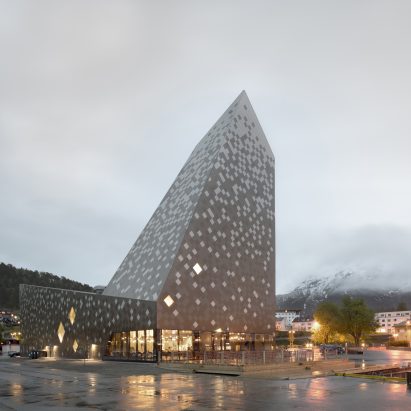
The jagged form of this climbing centre by Reiulf Ramstad Arkitekter is covered in grey, brown and white shingles that reference a snow-covered mountain behind the building (+ slideshow). More
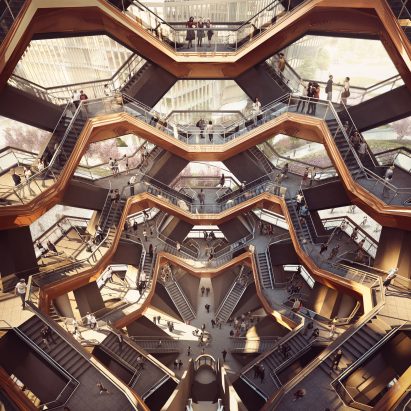
British designer Thomas Heatherwick has revealed a honeycomb-like structure comprising a series of interconnected staircases to sit at the centre of the vast Hudson Yards development on Manhattan's West Side. More
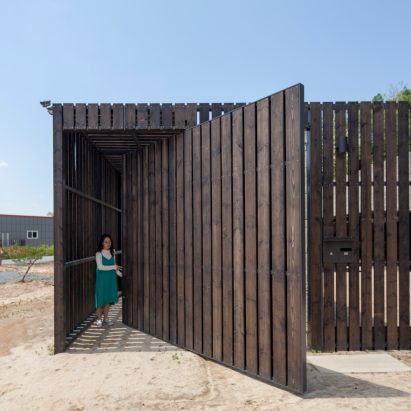
Dandelions are used to make medicine within this timber and concrete complex that architects office Archihood WXY has built in South Korea (+ movie). More
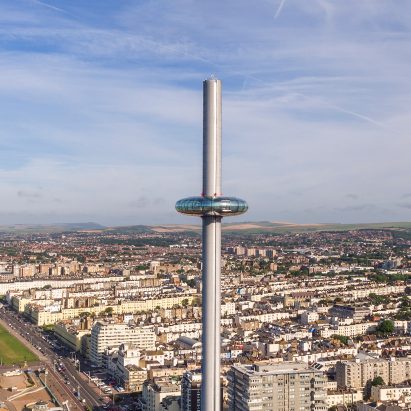
A technical fault trapped 180 passengers inside the doughnut-shaped viewing pod of the i360 observation tower last night, leaving them suspended above Brighton's seafront for two hours. More
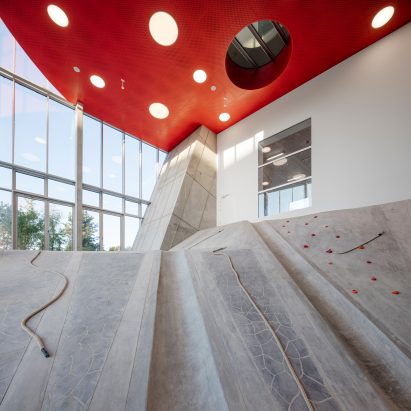
Mazes, slides, nets, fireman's poles and climbing walls all feature inside this Copenhagen community centre, designed by architecture studios MVRDV and Adept to encourage adults to be more active (+ slideshow). More
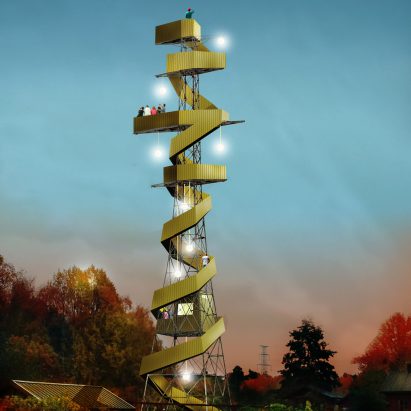
Swedish architect Anders Berensson has unveiled conceptual plans to convert a pair of disused electricity pylons into observation towers in Stockholm's Norra Djurgården national park. More